USD 5,770,995
6 bd
4,424 sqft
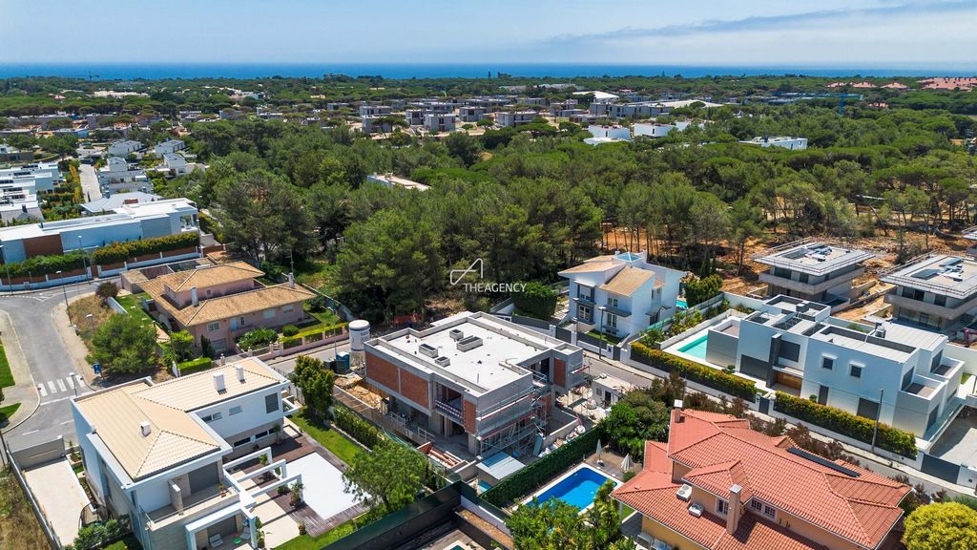
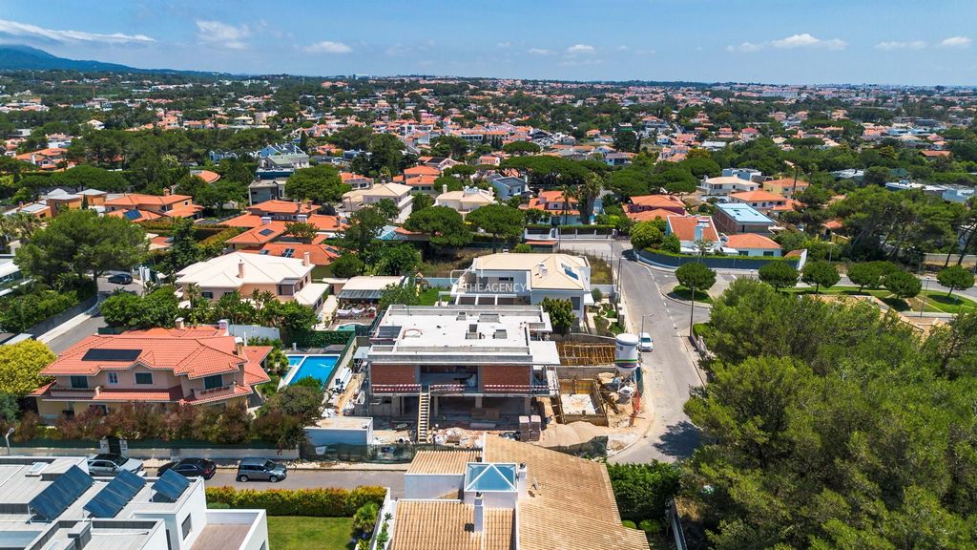
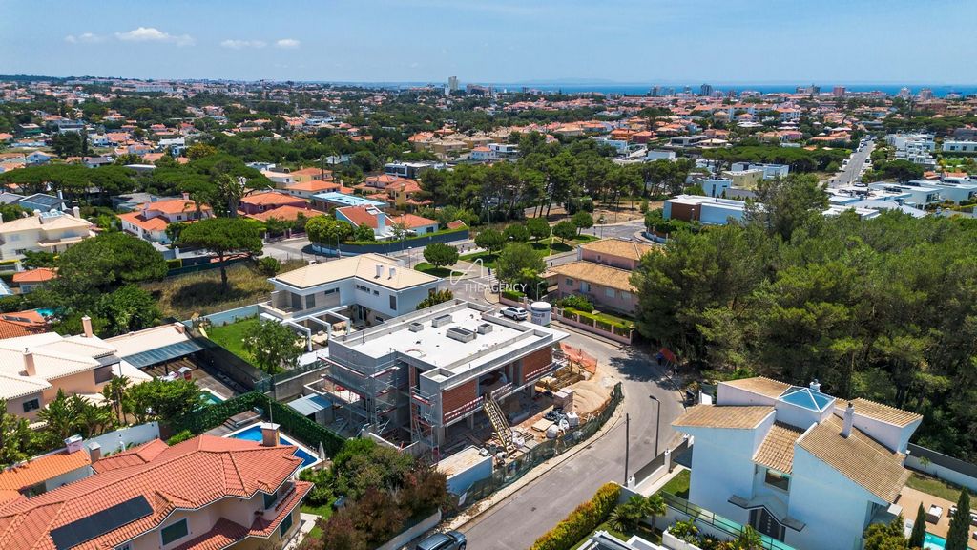
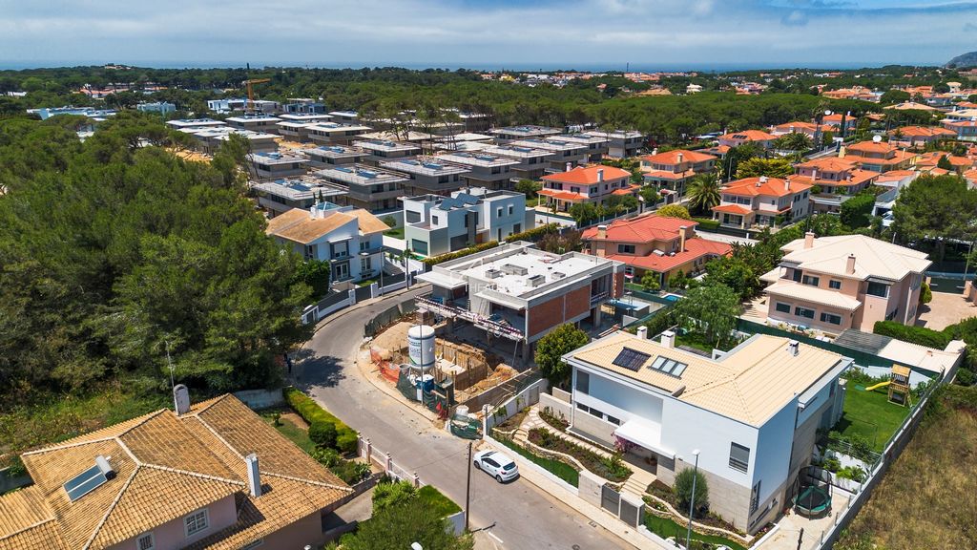
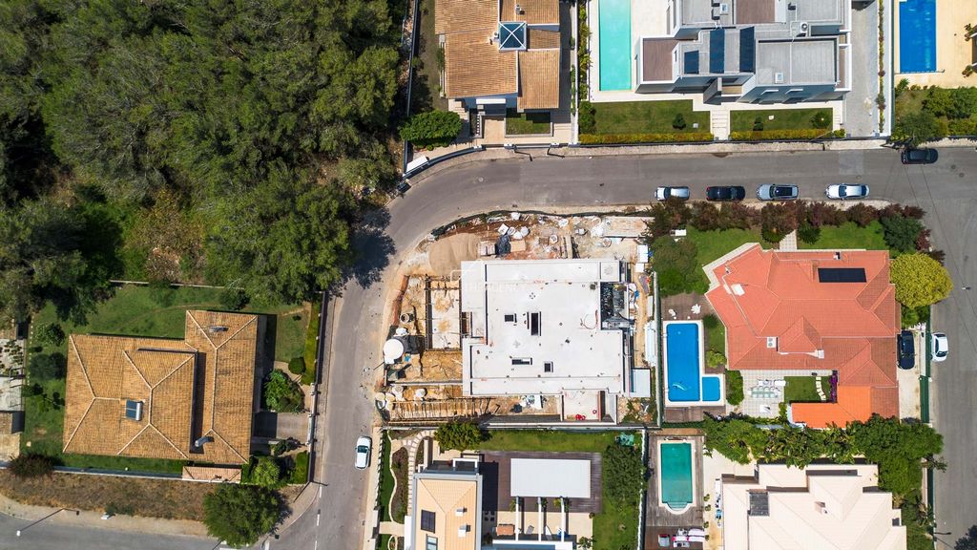
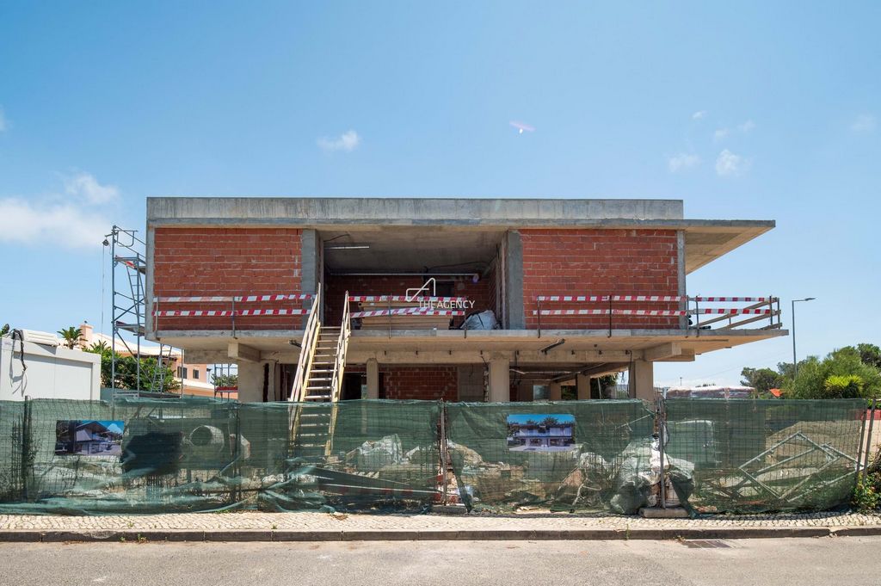
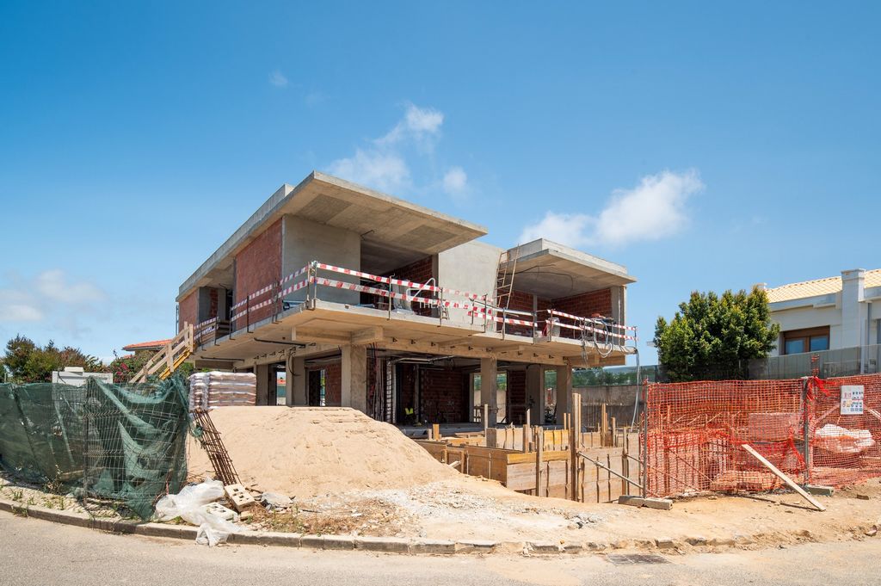
This 6-bedroom villa, currently under construction, features contemporary architecture and is set on a plot with a garden and private pool. It's located in the quiet area of Birre, Cascais, within walking distance of Quinta da Marinha, Guincho, and downtown Cascais.The villa spans three stories and includes a panoramic lift, offering a gross private interior area of 550.10m². It's situated on a corner plot measuring 900m², which also includes an annex with a total gross area of 49m² across two floors and a 57m² swimming pool.On the ground floor (Floor 0), the social area is designed for seamless indoor-outdoor living, with all spaces connecting to the pool, terrace, and garden areas. This floor features:
- A 50m² living room with two distinct areas
- An open-plan dining room and American kitchen totaling 43m², fully equipped with top-of-the-line appliances
- A suite
- A guest toiletThe first floor (Floor 1) is dedicated to private areas, where all rooms are suites with full bathrooms. This includes:
- A 76m² master suite with a closet and office area
- A 46m² suite with a closet area
- A 44m² suite with a wardrobe
- A 38m² suite with a wardrobe
All rooms have access to terraces and/or balconies.The basement floor is designed for play, support, and technical areas, featuring:
- A soundproofed cinema room
- A bedroom and bathroom
- A laundry room
- A sauna
- A 3-car garage equipped with an electric car charger
- Technical zones
- A storage areaResidents can enjoy various garden areas, a heated swimming pool next to the lounge area with a fireplace, large terraces, and a parking area. Large windows enhance the dynamic indoor-outdoor space as an extension of the house while ensuring energy efficiency.The villa boasts premium quality finishes, such as Dornbracht taps and Villeroy & Boch sanitary ware. It includes air conditioning, underfloor heating, shutters, lighting, and entrance doors controlled by home automation. The window frames feature thermal and acoustic insulation with double glazing and solar panels for water heating.Completion of the construction is scheduled for December 2024. View more View less Esta villa de 6 quartos, atualmente em construção, apresenta uma arquitetura contemporânea e está situada num terreno com jardim e piscina privada. Está localizada na área tranquila de Birre, Cascais, a uma curta distância de Quinta da Marinha, Guincho e do centro de Cascais.A villa tem três andares e inclui um elevador panorâmico, oferecendo uma área interior privada bruta de 550,10m². Está situada num terreno de esquina com 900m², que também inclui um anexo com uma área bruta total de 49m² distribuídos por dois andares e uma piscina de 57m².No rés-do-chão (Piso 0), a área social é projetada para uma vida interior-exterior harmoniosa, com todos os espaços a ligarem-se à piscina, ao terraço e às áreas do jardim. Este piso inclui:Uma sala de estar de 50m² com dois ambientes distintos
Uma sala de jantar em plano aberto e cozinha americana com um total de 43m², totalmente equipada com eletrodomésticos de alta gama
Uma suíte
Um lavabo
O primeiro andar (Piso 1) é dedicado às áreas privadas, onde todos os quartos são suítes com casa de banho completa. Isto inclui:Uma suíte master de 76m² com closet e área de escritório
Uma suíte de 46m² com área de closet
Uma suíte de 44m² com roupeiro
Uma suíte de 38m² com roupeiro
Todos os quartos têm acesso a terraços e/ou varandas.
O piso da cave é projetado para áreas de lazer, suporte e técnicas, apresentando:Uma sala de cinema à prova de som
Um quarto e casa de banho
Uma lavandaria
Uma sauna
Uma garagem para 3 carros equipada com carregador para carro elétrico
Zonas técnicas
Uma área de armazenamentoOs residentes podem desfrutar de várias áreas de jardim, uma piscina aquecida ao lado da área de lounge com lareira, grandes terraços e uma área de estacionamento. Grandes janelas aumentam o espaço dinâmico interior-exterior como uma extensão da casa, garantindo ao mesmo tempo a eficiência energética.A villa possui acabamentos de qualidade premium, como torneiras Dornbracht e sanitários Villeroy & Boch. Inclui ar condicionado, aquecimento radiante, estores, iluminação e portas de entrada controladas por domótica. As molduras das janelas possuem isolamento térmico e acústico com vidros duplos e painéis solares para aquecimento de água.A conclusão da construção está prevista para dezembro de 2024. Located in Cascais.
This 6-bedroom villa, currently under construction, features contemporary architecture and is set on a plot with a garden and private pool. It's located in the quiet area of Birre, Cascais, within walking distance of Quinta da Marinha, Guincho, and downtown Cascais.The villa spans three stories and includes a panoramic lift, offering a gross private interior area of 550.10m². It's situated on a corner plot measuring 900m², which also includes an annex with a total gross area of 49m² across two floors and a 57m² swimming pool.On the ground floor (Floor 0), the social area is designed for seamless indoor-outdoor living, with all spaces connecting to the pool, terrace, and garden areas. This floor features:
- A 50m² living room with two distinct areas
- An open-plan dining room and American kitchen totaling 43m², fully equipped with top-of-the-line appliances
- A suite
- A guest toiletThe first floor (Floor 1) is dedicated to private areas, where all rooms are suites with full bathrooms. This includes:
- A 76m² master suite with a closet and office area
- A 46m² suite with a closet area
- A 44m² suite with a wardrobe
- A 38m² suite with a wardrobe
All rooms have access to terraces and/or balconies.The basement floor is designed for play, support, and technical areas, featuring:
- A soundproofed cinema room
- A bedroom and bathroom
- A laundry room
- A sauna
- A 3-car garage equipped with an electric car charger
- Technical zones
- A storage areaResidents can enjoy various garden areas, a heated swimming pool next to the lounge area with a fireplace, large terraces, and a parking area. Large windows enhance the dynamic indoor-outdoor space as an extension of the house while ensuring energy efficiency.The villa boasts premium quality finishes, such as Dornbracht taps and Villeroy & Boch sanitary ware. It includes air conditioning, underfloor heating, shutters, lighting, and entrance doors controlled by home automation. The window frames feature thermal and acoustic insulation with double glazing and solar panels for water heating.Completion of the construction is scheduled for December 2024.