USD 1,070,262
7 r
3,767 sqft
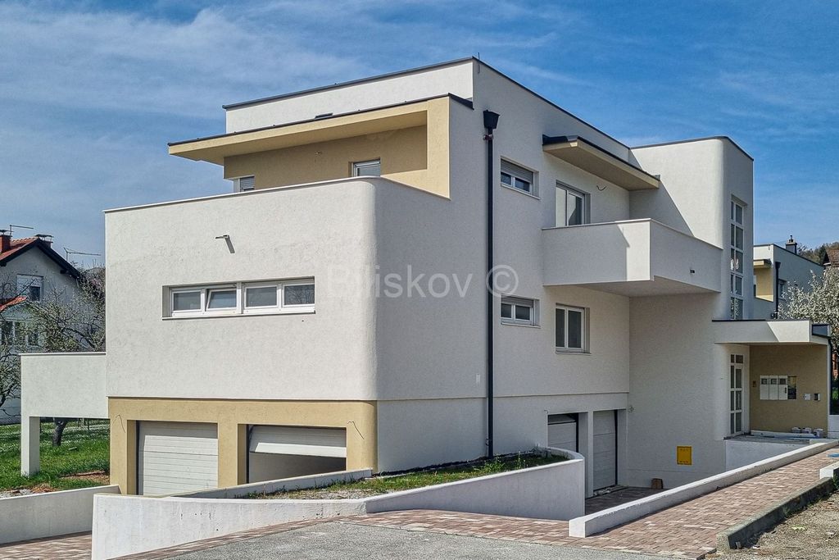
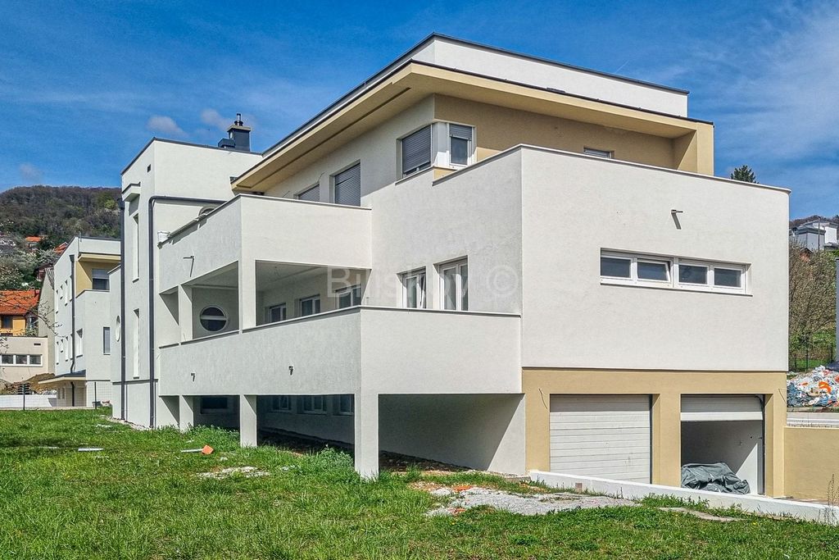
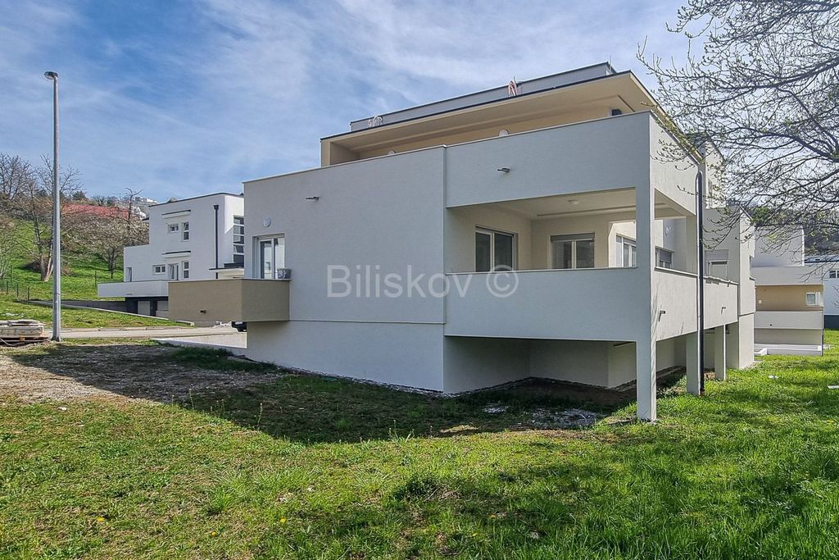
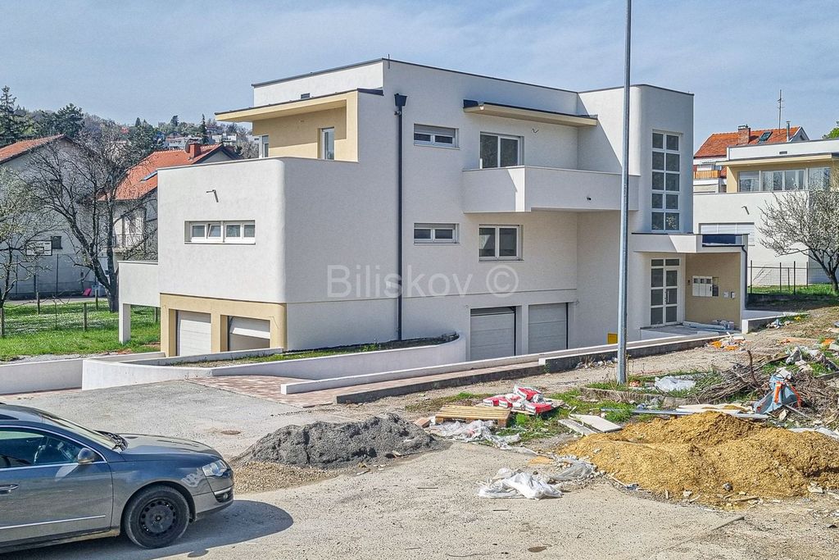
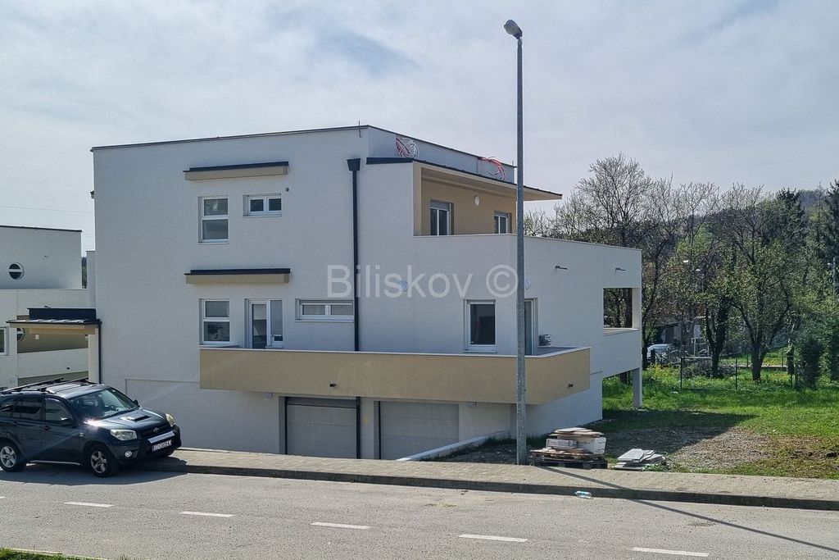
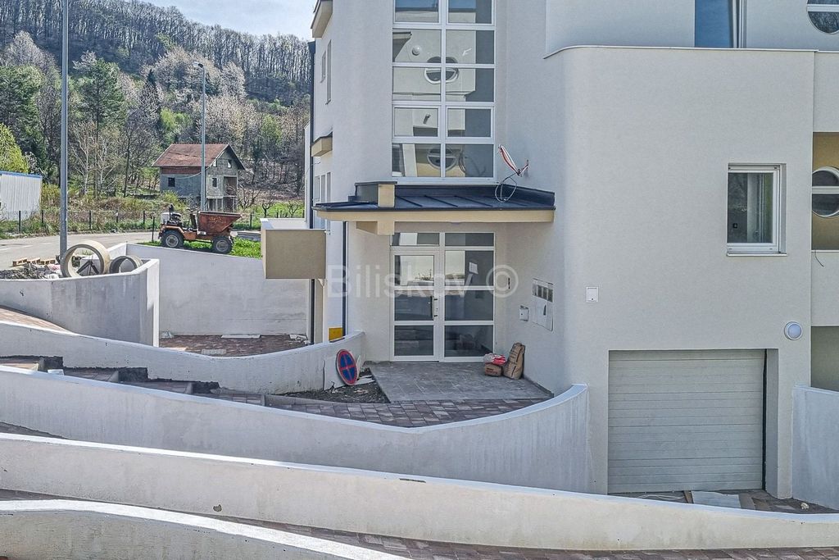
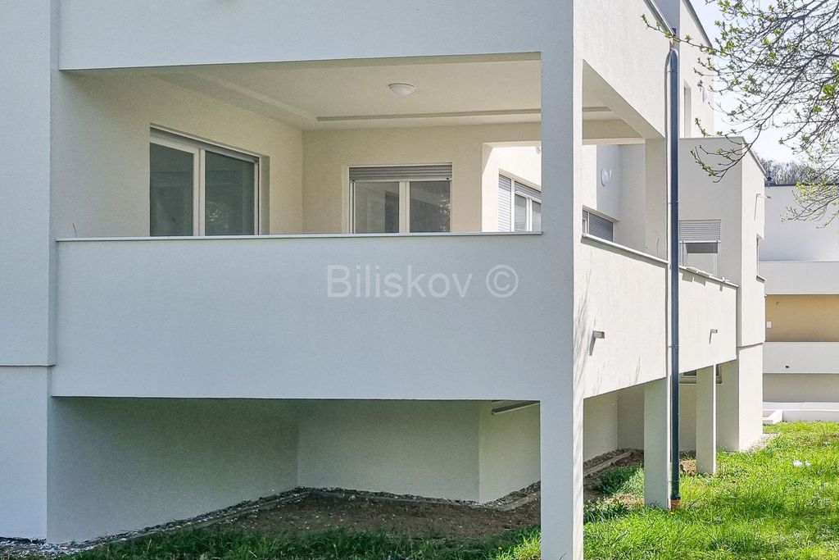
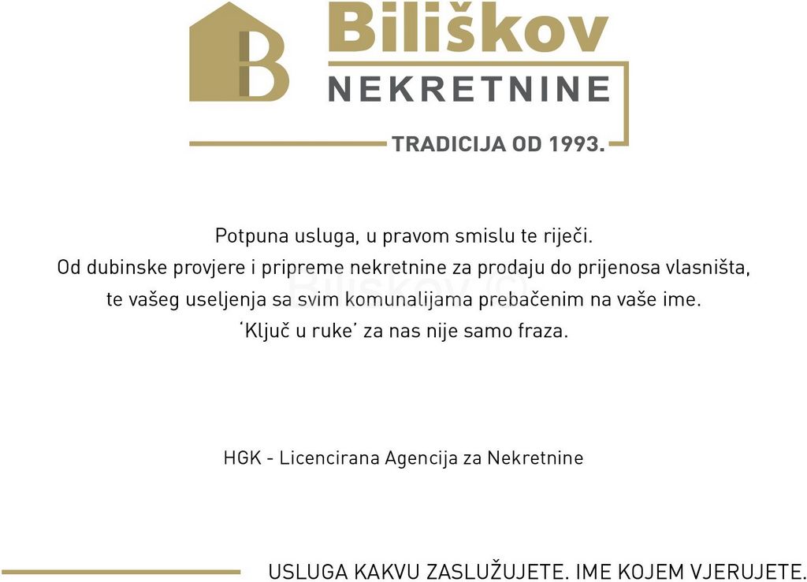
Maksimir, Jazbina
Detached urban villa of 400m2 on a plot of 802m2 built in 2024.
The building consists in nature of a basement where there are garages for 4 cars, saunas, storage rooms, on the ground floor there is 1 apartment over the entire floor, and on the second floor a comfortable three-room apartment.
Apartment on the upper ground floor:
The surface of the apartment with terraces is 150m2, two garages have a total area of 50.33m2 (calculated 35.23m2), a large storage room in the basement of the villa is 46.91m2 (calculated 32.84m2) and the garden on the ground floor is 217m2 (calculated 21, 7m2), all total accounting 240.16m2.
Penthouse:
The surface area of the apartment with terraces is 112.91m2, the garage is 20.85m2 (calculated 14.6m2), the parking space is 16m2 (calculated 4m2) and the garden on the ground floor is 131m2 (calculated 13.1m2), all total calculated 144 ,51 m2.
The villa is located in an excellent location, in a hidden dead-end street in Jazbina, with seven other such villas in the street, just 800m above the Meridian shopping center, 1,000m from the new Sljemen cable car, 300m from the sports center, and there is a bus stop nearby. Considering the surroundings, the street is quite safe, suitable for children.
Inside, the apartment is still under construction, so some changes in the floor plan can still be made.
Ownership: 1/1
Price: €950,000
The intermediary fee is 2% + VAT View more View less www.biliskov.com ID: 14182
Maksimir, Jazbina
Freistehende Stadtvilla von 400 m2 auf einem Grundstück von 802 m2, Baujahr 2024.
Das Gebäude besteht im Wesentlichen aus einem Untergeschoss, in dem sich Garagen für 4 Autos, Saunen und Lagerräume befinden. Im Erdgeschoss befindet sich 1 Wohnung über die gesamte Etage und im zweiten Stock eine komfortable Dreizimmerwohnung.
Wohnung im Hochparterre:
Die Fläche der Wohnung mit Terrassen beträgt 150m2, zwei Garagen haben eine Gesamtfläche von 50,33m2 (berechnet 35,23m2), ein großer Abstellraum im Keller der Villa ist 46,91m2 (berechnet 32,84m2) und der Garten auf der Das Erdgeschoss ist 217 m2 (berechnet 21,7 m2) groß, die Gesamtfläche beträgt 240,16 m2.
Penthouse:
Die Fläche der Wohnung mit Terrassen beträgt 112,91 m2, die Garage beträgt 20,85 m2 (berechnet 14,6 m2), der Parkplatz beträgt 16 m2 (berechnet 4 m2) und der Garten im Erdgeschoss beträgt 131 m2 (berechnet 13,1 m2). Insgesamt berechnet 144.51 m2.
Die Villa befindet sich in ausgezeichneter Lage, in einer versteckten Sackgasse in Jazbina, zusammen mit sieben weiteren solchen Villen in der Straße, nur 800 m über dem Einkaufszentrum Meridian, 1.000 m von der neuen Seilbahn Sljemen und 300 m vom Sportzentrum entfernt , und es gibt eine Bushaltestelle in der Nähe. In Anbetracht der Umgebung ist die Straße recht sicher und für Kinder geeignet.
Innen befindet sich die Wohnung noch im Umbau, sodass noch einige Änderungen im Grundriss vorgenommen werden können.
Eigentum: 1/1
Preis: 950.000 €
Die Vermittlungsgebühr beträgt 2 % + MwSt www.biliskov.com ID: 14182
Maksimir, Jazbina
Samostojeća urbana vila površine 400m2 na parceli površine 802m2 sagrađena 2024.godine.
Zgrada se sastoji u naravi od suterena gdje su smještene garaže za 4 automobila, saune, spremišta, u prizemlju preko cijele etaže je 1 stan, a na drugoj etaži komforan trosoban stan.
Stan u visokom prizemlju:
Sama površina stana s terasama je 150m2, dvije garaže su ukupne površine 50,33m2 (obračunski 35,23m2), veliko spremište u podrumu vile je površine 46,91m2 (obračunski 32,84m2) te je vrt u prizemlju površine 217m2 (obračunski 21,7m2), sve ukupno obračunski 240,16m2.
Penthouse:
Sama površina stana s terasama je 112,91m2, garaža je površine 20,85m2 (obračunski 14,6m2), parkirno mjesto je površine 16m2 (obračunski 4m2) te je vrt u prizemlju površine 131m2 (obračunski 13,1m2), sve ukupno obračunski 144,51m2.
Vila je smještena na izvrsnoj lokaciji, u jednoj skrivenoj slijepoj ulici na Jazbini, sa još sedam takvih vila u ulici, samo 800m iznad shopping centra Meridijan, 1.000m od nove sljemenske žičare, 300m od sportskog centra, u blizini je autobusna stanica. S obzirom na okolicu, ulica je sasvim sigurna, pogodna za djecu.
Iznutra je stan još uvijek u radovima, tako da se još može izmijeniti nešto u tlocrtu.
Vlasništvo: 1/1
Cijena: 950.000€
Posrednička naknada iznosi 2% + PDV www.biliskov.com ID: 14182
Максимир, Джазбина
Отдельная городская вилла площадью 400м2 на участке 802м2 постройки 2024 года.
Здание представляет собой подвал, где расположены гаражи на 4 машины, сауны, кладовые, на первом этаже 1 квартира на весь этаж, а на втором этаже уютная трехкомнатная квартира.
Квартира на верхнем первом этаже:
Площадь квартиры с террасами 150м2, два гаража общей площадью 50,33м2 (расчетная 35,23м2), большая кладовая в подвале виллы 46,91м2 (расчетная 32,84м2) и сад на участке. Первый этаж 217м2 (расчет 21,7м2), вся общая учетная 240,16м2.
Пентхаус:
Площадь квартиры с террасами 112,91м2, гараж 20,85м2 (расчет 14,6м2), парковочное место 16м2 (расчет 4м2) и сад на первом этаже 131м2 (расчет 13,1м2), все Общая расчетная 144,51 м2.
Вилла расположена в отличном месте, на скрытой тупиковой улице в Язбине, рядом с семью другими такими же виллами на улице, всего в 800 м над торговым центром «Меридиан», в 1000 м от новой канатной дороги Слемен, в 300 м от спортивного центра. , а рядом автобусная остановка. Учитывая окрестности, улица вполне безопасна, подходит для детей.
Внутри квартира еще находится на стадии строительства, поэтому в планировку еще можно внести некоторые изменения.
Право собственности: 1/1
Цена: 950 000 евро.
Комиссия посредника составляет 2% + НДС. www.biliskov.com ID: 14182
Maksimir, Jazbina
Detached urban villa of 400m2 on a plot of 802m2 built in 2024.
The building consists in nature of a basement where there are garages for 4 cars, saunas, storage rooms, on the ground floor there is 1 apartment over the entire floor, and on the second floor a comfortable three-room apartment.
Apartment on the upper ground floor:
The surface of the apartment with terraces is 150m2, two garages have a total area of 50.33m2 (calculated 35.23m2), a large storage room in the basement of the villa is 46.91m2 (calculated 32.84m2) and the garden on the ground floor is 217m2 (calculated 21, 7m2), all total accounting 240.16m2.
Penthouse:
The surface area of the apartment with terraces is 112.91m2, the garage is 20.85m2 (calculated 14.6m2), the parking space is 16m2 (calculated 4m2) and the garden on the ground floor is 131m2 (calculated 13.1m2), all total calculated 144 ,51 m2.
The villa is located in an excellent location, in a hidden dead-end street in Jazbina, with seven other such villas in the street, just 800m above the Meridian shopping center, 1,000m from the new Sljemen cable car, 300m from the sports center, and there is a bus stop nearby. Considering the surroundings, the street is quite safe, suitable for children.
Inside, the apartment is still under construction, so some changes in the floor plan can still be made.
Ownership: 1/1
Price: €950,000
The intermediary fee is 2% + VAT