USD 568,937
5 r
1,849 sqft
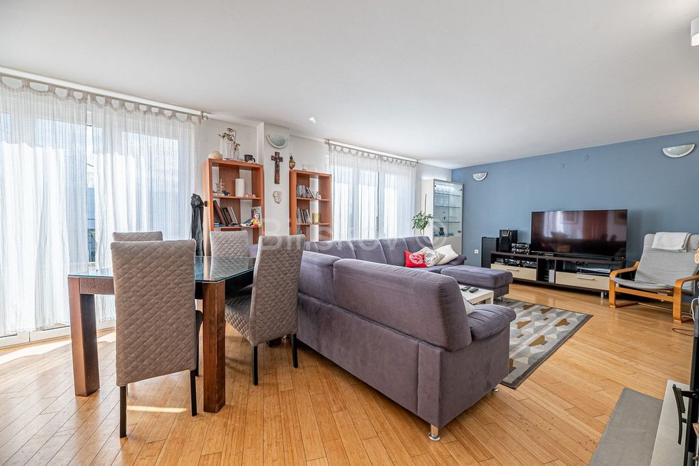
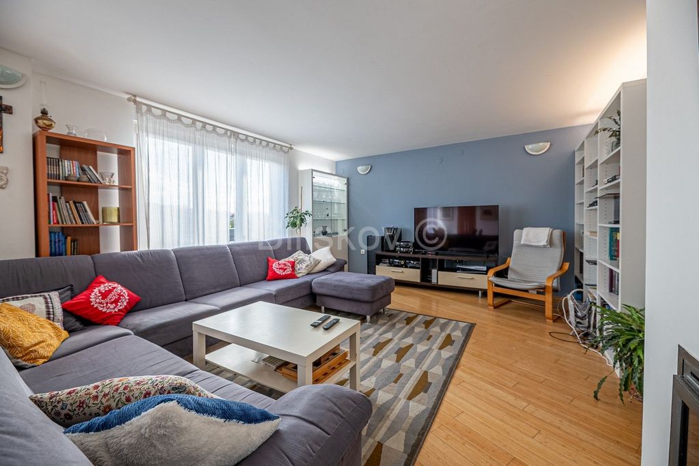

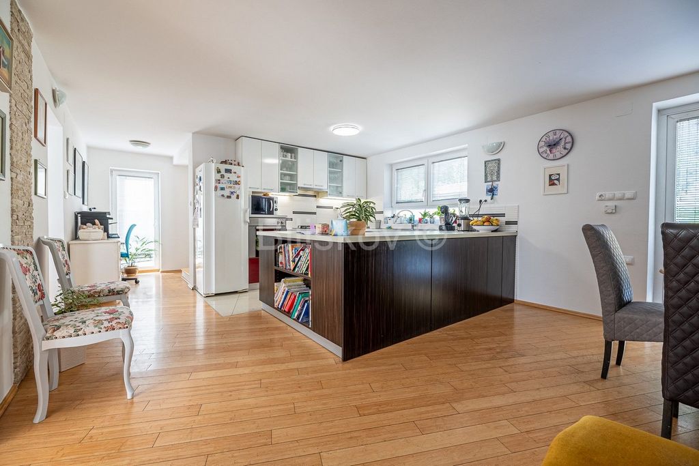
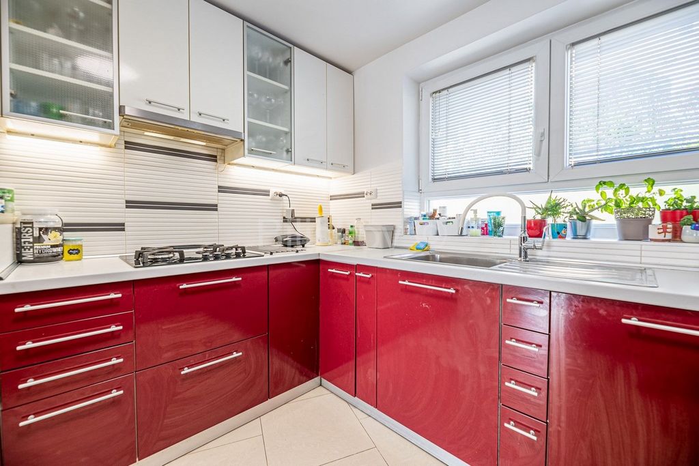
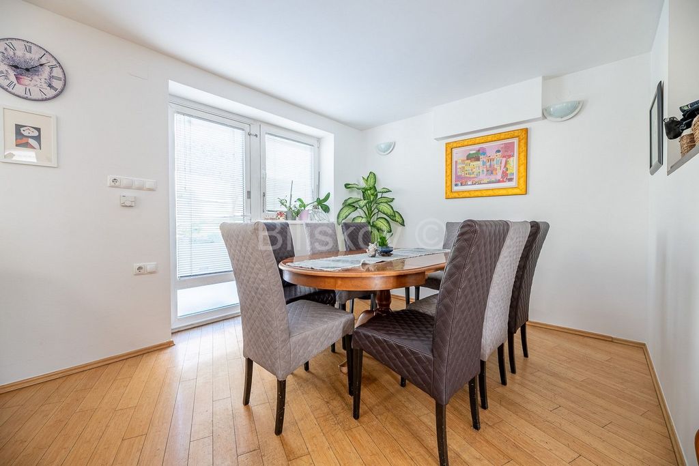

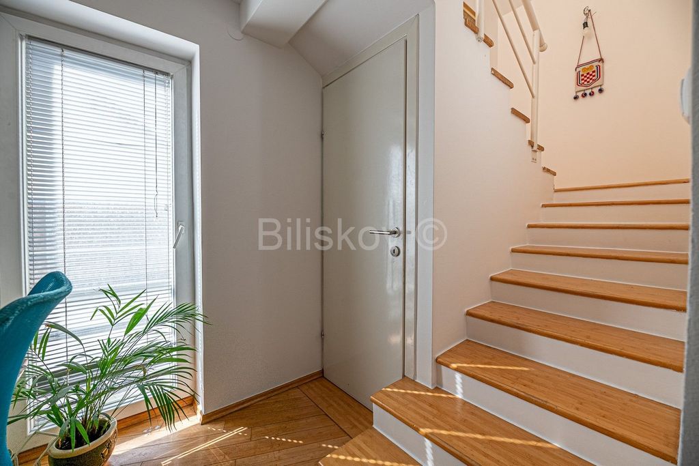
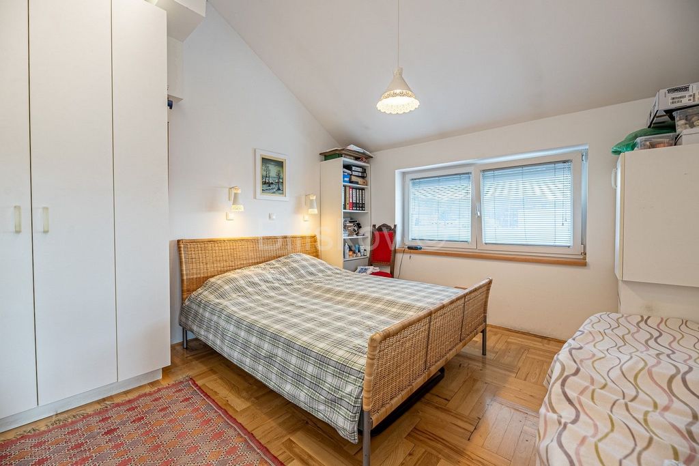
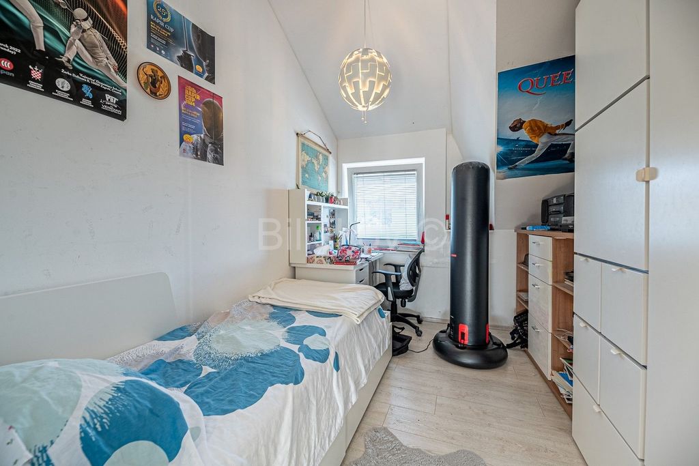

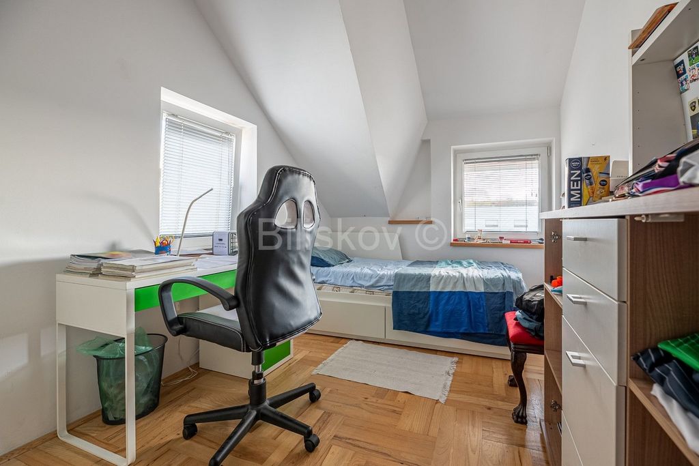
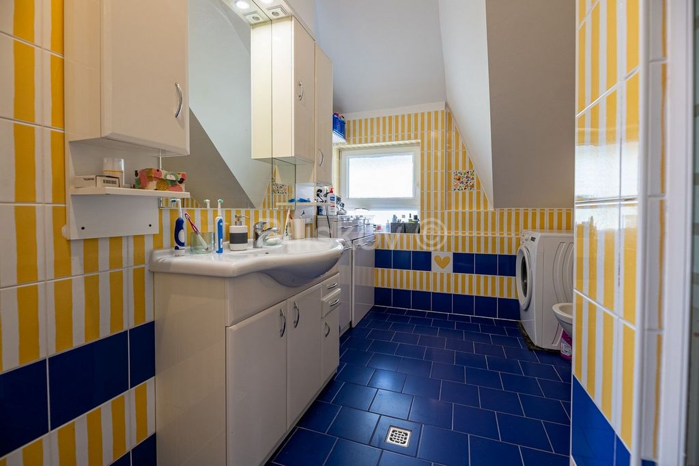
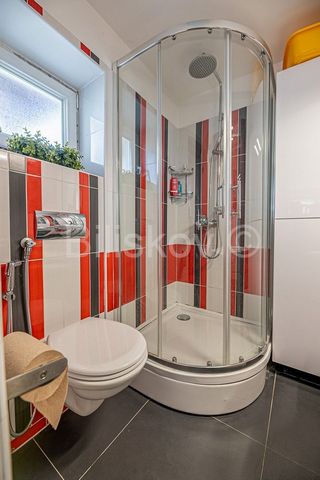

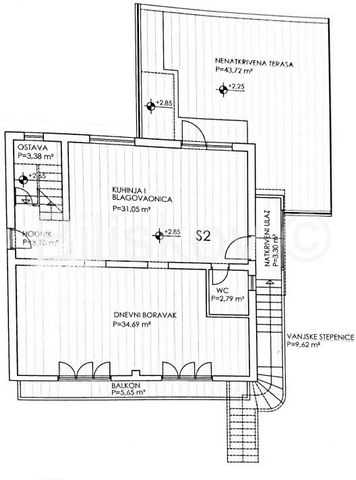
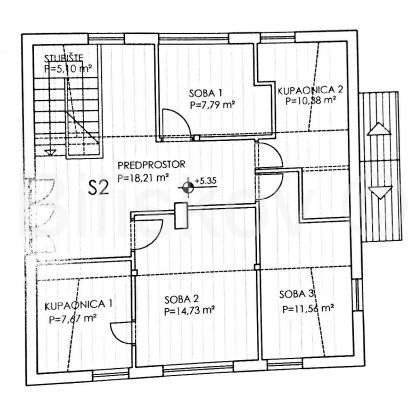
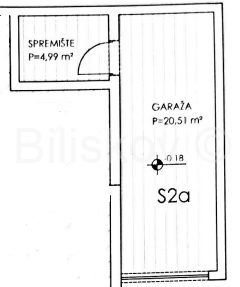
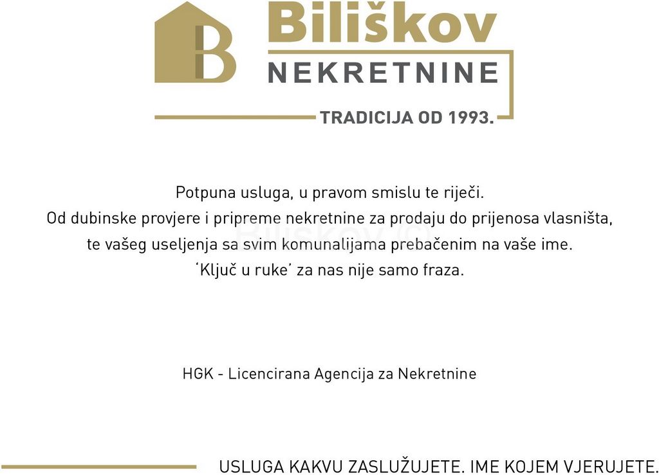
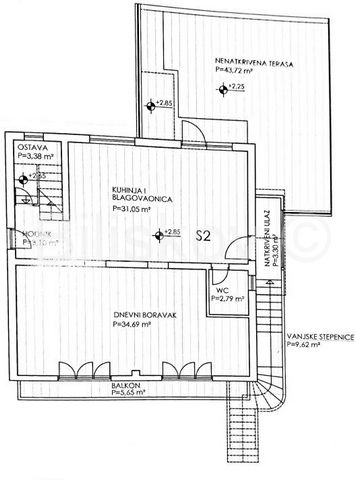
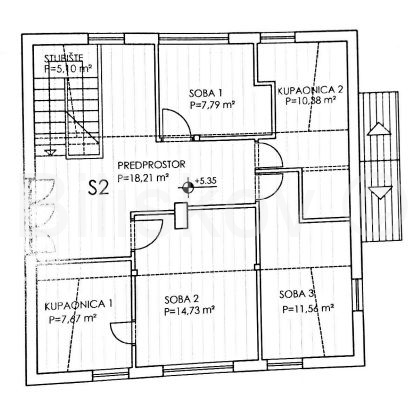
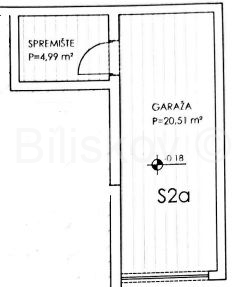
Maksimir, Barutanski jarak
Two-story, five-room apartment with a total gross floor area of 188.17 m2 on the 1st and 2nd floors of a house built in 2007.
On the ground floor there is a garage, a storage room, a parking space and a garden.
An external staircase leads to the apartment, which allows the owner privacy and a separate entrance to the apartment.
On the first floor of the apartment there is a living room, kitchen, dining room, bathroom, storage room, balcony and exit to a beautiful, paved terrace.
On the 2nd floor there are four bedrooms, a bathroom and a work area.
One of the bedrooms was obtained by converting the bathroom, but all the installations are still there, so, if necessary, it can be restored to its original state.
There is a possibility of getting another additional bedroom on the lower floor, without losing the width and beauty of the living rooms.
The terrace is the advantage of this property. It is completely private and in a peaceful environment.
The apartment requires cosmetic renovations.
Hot water and heating are solved ecologically, by installing collectors. For this reason, overheads are also very low.
Every corner of this property has been used to the maximum and very functionally.
It is full of light and sunshine.
The location is excellent. Nearby there are shops, a bus stop, a school, a hospital, a tram stop is only a 15-minute walk away, and all other essential amenities.
EC: "B"
Orientation: East-West-South
Price: €490,000
Agency fee for the buyer: 2%+VAT View more View less www.biliskov.com ID: 14190
Maksimir, Barutanski jarak
Zweigeschossige Fünfzimmerwohnung mit einer Gesamtbruttogrundfläche von 188,17 m2 im 1. und 2. Obergeschoss eines 2007 erbauten Hauses.
Im Erdgeschoss gibt es eine Garage, einen Abstellraum, einen Parkplatz und einen Garten.
Zur Wohnung führt eine Außentreppe, die dem Eigentümer Privatsphäre und einen separaten Eingang zur Wohnung ermöglicht.
Im ersten Stock der Wohnung befinden sich Wohnzimmer, Küche, Esszimmer, Badezimmer, Abstellraum, Balkon und Ausgang zu einer schönen, gepflasterten Terrasse.
Im 2. Stock befinden sich vier Schlafzimmer, ein Badezimmer und ein Arbeitsbereich.
Eines der Schlafzimmer ist durch den Umbau des Badezimmers entstanden, alle Installationen sind jedoch noch vorhanden und können bei Bedarf in den ursprünglichen Zustand zurückversetzt werden.
Es besteht die Möglichkeit, in der unteren Etage ein weiteres zusätzliches Schlafzimmer einzurichten, ohne dass die Breite und Schönheit der Wohnzimmer verloren geht.
Der Vorteil dieser Immobilie ist die Terrasse. Es ist völlig privat und in einer ruhigen Umgebung.
Die Wohnung bedarf einer kosmetischen Renovierung.
Warmwasser und Heizung werden durch den Einbau von Kollektoren ökologisch gelöst. Aus diesem Grund sind auch die Gemeinkosten sehr gering.
Jede Ecke dieser Immobilie wurde maximal und sehr funktionell genutzt.
Es ist voller Licht und Sonnenschein.
Die Lage ist ausgezeichnet. In der Nähe gibt es Geschäfte, eine Bushaltestelle, eine Schule, ein Krankenhaus, eine Straßenbahnhaltestelle ist nur 15 Gehminuten entfernt und alle anderen wichtigen Annehmlichkeiten.
EC: „B“
Ausrichtung: Ost-West-Süd
Preis: 490.000 €
Vermittlungsgebühr für den Käufer: 2 % + MwSt www.biliskov.com ID: 14190
Maksimir, Barutanski jarak
Dvoetažni peterosoban stan ukupne NKP 188,17 m2 na 1. i 2.katu kuće sagrađene 2007.g.
U prizemlju se nalaze garaža, spremište, parkirno mjesto i vrt.
Do stana vodi vanjsko stubište, te se time omogućuje vlasniku privatnost i zaseban ulaz u stan.
Na 1.etaži stana se nalaze dnevni boravak, kuhinja, blagovaonica, kupaonica, spremište, balkon i izlaz na predivnu, popločanu terasu.
Na 2.etaži se nalaze četiri spavaće sobe, kupaonica i radni prostor.
Jedna od spavaćih soba je dobivena prenamjenom kupaonice, ali sve instalacije su još uvijek tamo, pa se, prema potrebi, može vratiti u prvobitno stanje.
Postoji mogućnost dobivanja još jedne dodatne spavaće sobe na donjoj etaži, bez da se izgubi širina i ljepota dnevnih prostorija.
Terasa je prednost ove nekretnine. Potpuno je privatna i u mirnom okruženju.
Stan zahtjeva kozmetička osvježenja prostora.
Topla voda i grijanje su riješeni ekološki, ugradnjom kolektora. Iz tog razloga su i režije vrlo niske.
Svaki kutak ove nekretnine je maksimalno i vrlo funkcionalno iskorišten.
Prepun je svjetla i sunca.
Lokacija je izvrsna. U blizini se nalaze trgovine, autobusna stanica, škola, bolnica, tramvajska stanica je na svega 15 minuta hoda, te svi ostali bitni sadržaji.
EC: „B“
Orijentacija: Istok-Zapad-Jug
Cijena: 490.000 €
Agencijska naknada za kupca : 2%+PDV www.biliskov.com ID: 14190
Максимир, Барутанский ярак
Двухэтажная пятикомнатная квартира общей площадью 188,17 м2 на 1 и 2 этажах дома 2007 года постройки.
На первом этаже находится гараж, кладовая, парковочное место и сад.
В квартиру ведет внешняя лестница, что обеспечивает владельцу уединение и отдельный вход в квартиру.
На первом этаже квартиры расположены гостиная, кухня, столовая, санузел, кладовая, балкон и выход на красивую мощеную террасу.
На втором этаже четыре спальни, санузел и рабочая зона.
Одна из спален получена путем переоборудования ванной комнаты, но все оборудование осталось на месте, поэтому при необходимости ее можно вернуть в исходное состояние.
Есть возможность получить еще одну дополнительную спальню на нижнем этаже, не потеряв при этом ширину и красоту гостиных.
Терраса является преимуществом этого объекта недвижимости. Это полностью приватное и спокойное место.
Квартира требует косметического ремонта.
Горячая вода и отопление решены экологически, путем установки коллекторов. По этой причине накладные расходы также очень низкие.
Каждый уголок этого объекта недвижимости использован максимально и очень функционально.
Он полон света и солнца.
Расположение отличное. Рядом магазины, автобусная остановка, школа, больница, трамвайная остановка в 15 минутах ходьбы, все остальные необходимые удобства.
ЭК: "Б"
Ориентация: Восток-Запад-Юг
Цена: 490 000 евро.
Агентское вознаграждение для покупателя: 2%+НДС. www.biliskov.com ID: 14190
Maksimir, Barutanski jarak
Two-story, five-room apartment with a total gross floor area of 188.17 m2 on the 1st and 2nd floors of a house built in 2007.
On the ground floor there is a garage, a storage room, a parking space and a garden.
An external staircase leads to the apartment, which allows the owner privacy and a separate entrance to the apartment.
On the first floor of the apartment there is a living room, kitchen, dining room, bathroom, storage room, balcony and exit to a beautiful, paved terrace.
On the 2nd floor there are four bedrooms, a bathroom and a work area.
One of the bedrooms was obtained by converting the bathroom, but all the installations are still there, so, if necessary, it can be restored to its original state.
There is a possibility of getting another additional bedroom on the lower floor, without losing the width and beauty of the living rooms.
The terrace is the advantage of this property. It is completely private and in a peaceful environment.
The apartment requires cosmetic renovations.
Hot water and heating are solved ecologically, by installing collectors. For this reason, overheads are also very low.
Every corner of this property has been used to the maximum and very functionally.
It is full of light and sunshine.
The location is excellent. Nearby there are shops, a bus stop, a school, a hospital, a tram stop is only a 15-minute walk away, and all other essential amenities.
EC: "B"
Orientation: East-West-South
Price: €490,000
Agency fee for the buyer: 2%+VAT