PICTURES ARE LOADING...
Office & Commercial space (For sale)
45,957 sqft
lot 64,153 sqft
Reference:
JXYQ-T4079
/ 14428
Reference:
JXYQ-T4079
Country:
HR
City:
Zagreb
Postal code:
10000
Category:
Commercial
Listing type:
For sale
Property type:
Office & Commercial space
Property subtype:
Commercial space
Property size:
45,957 sqft
Lot size:
64,153 sqft
Rooms:
20
Heating Combustible:
Gas
Parkings:
1
Elevator:
Yes
Air-conditioning:
Yes
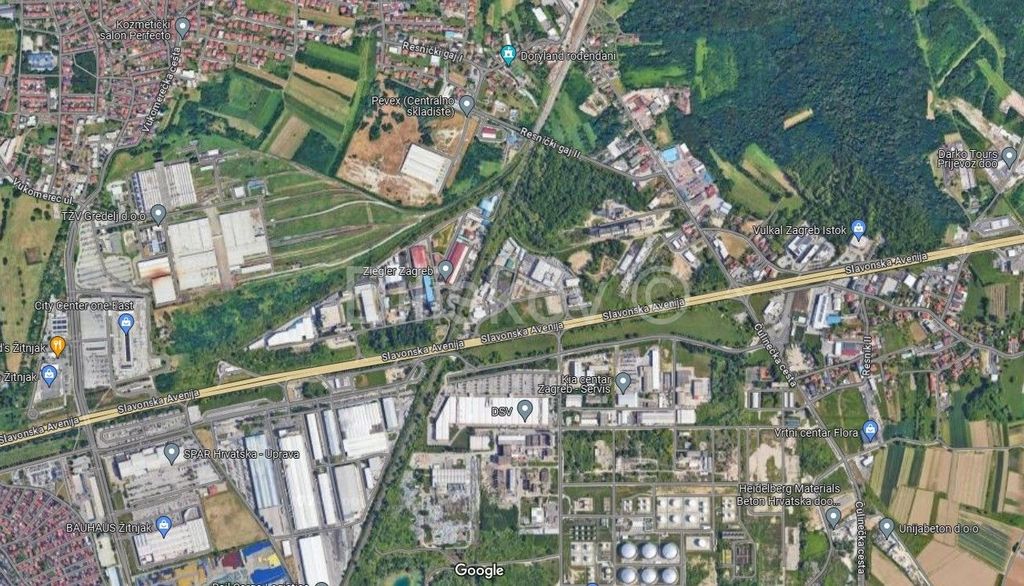
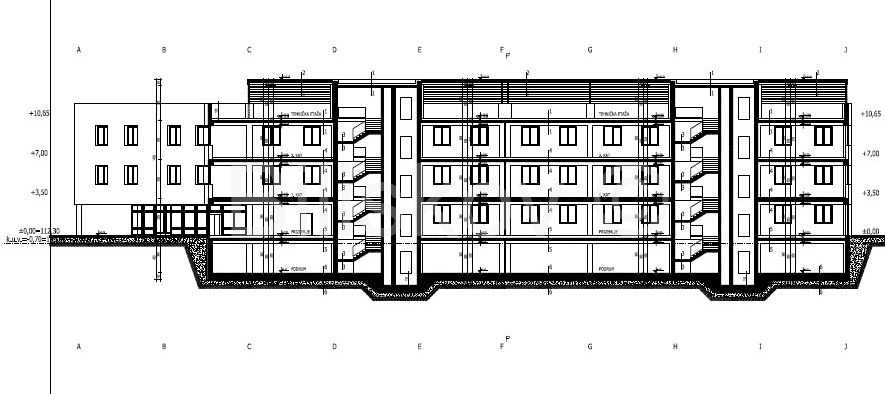
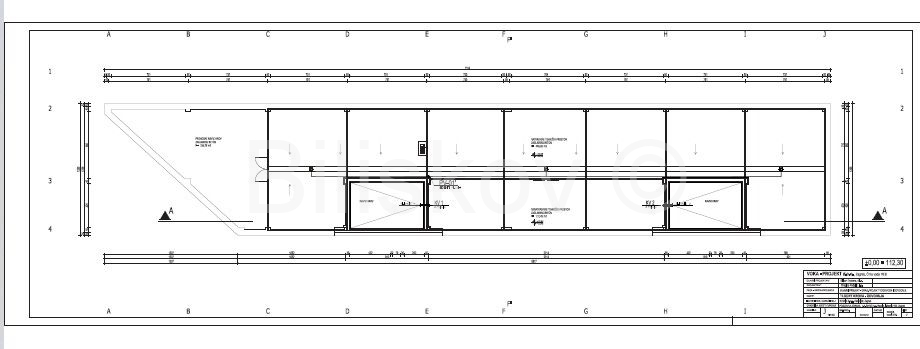
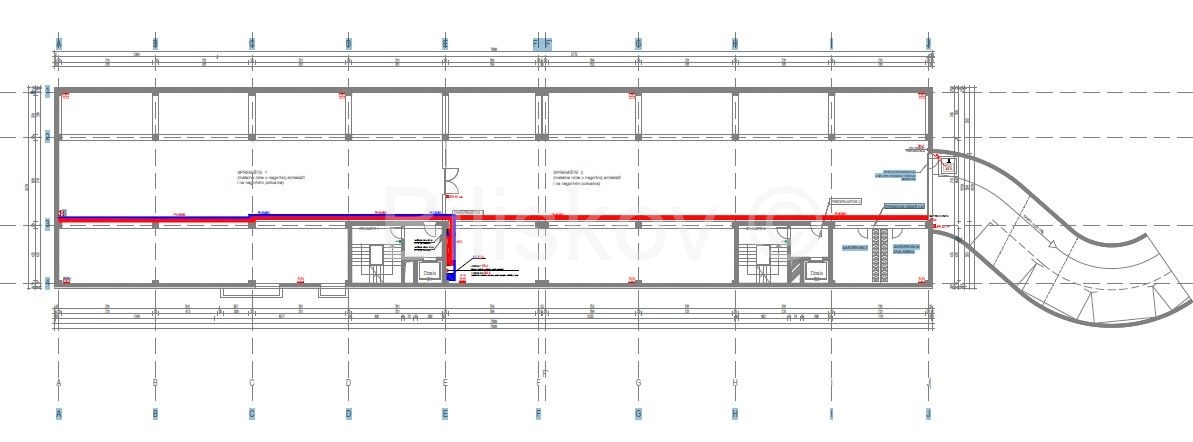
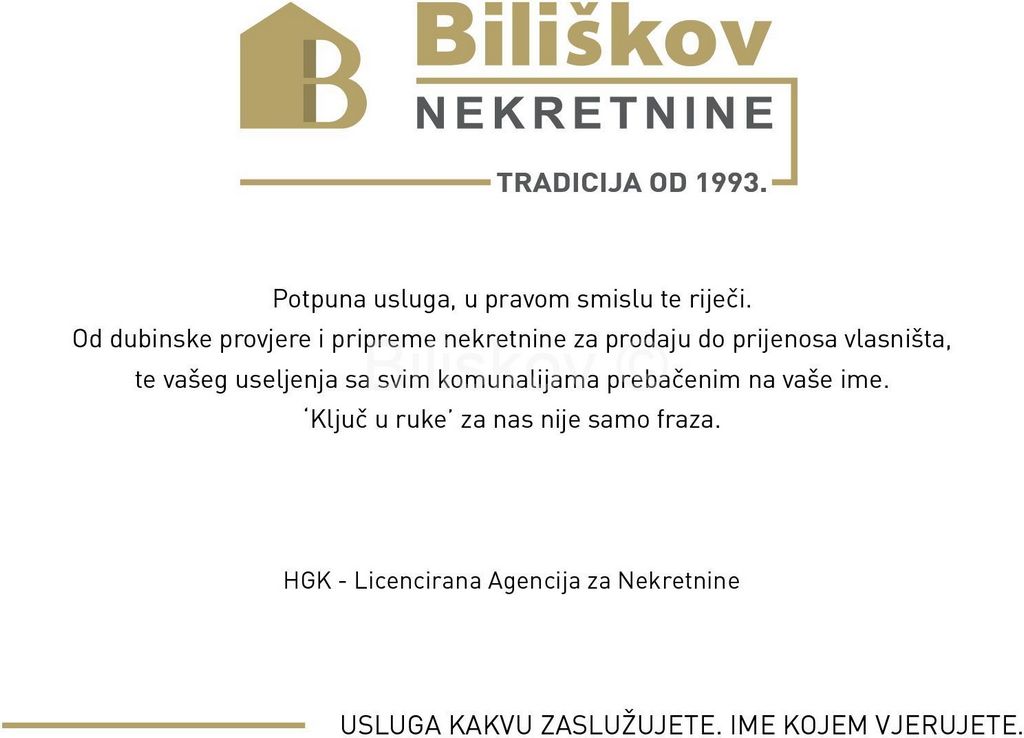
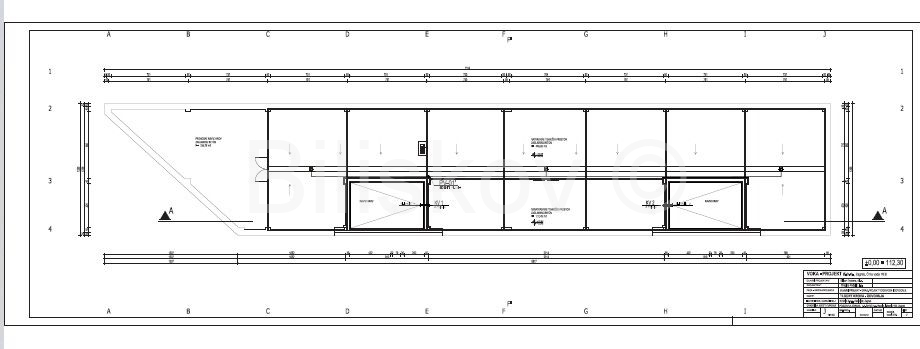
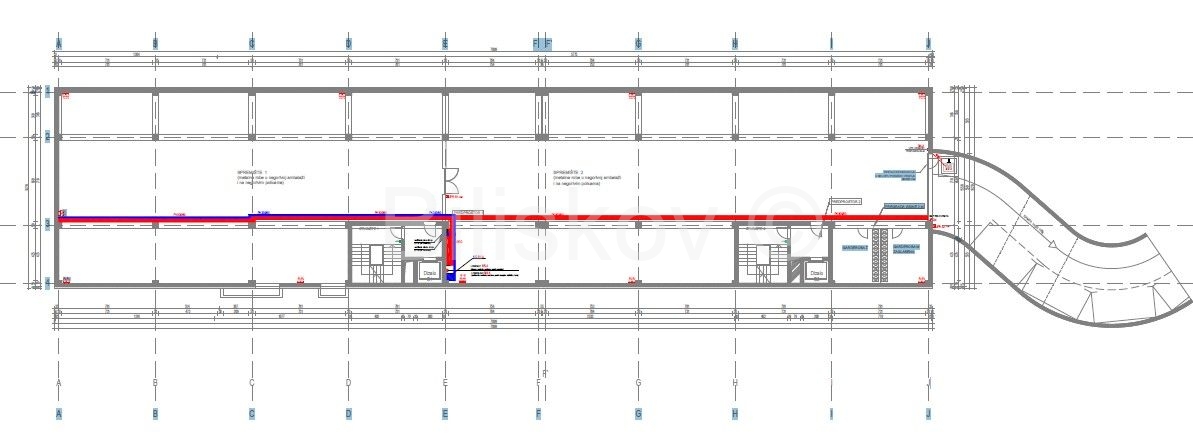
Žitnjak, Slavonska avenija
Samostojeća poslovna zgrada, novogradnja, ukupne bruto površine 4.269,53 m2 (neto 3.915,89 m2), sa pet etaža i to: podrum 1.053,18 m2 neto, prizemlje 697,48 m2 neto , dva kata svaki površine 723,43m2 neto, te tehnička etaža s nadstrešnicom površine 718,37 neto, sa 5.960 m2 dvorišta ,
Zgrada je građena unutar vanjskih gabarita 71,24 x 12,95 m, visine do najviše točke zgrade 14,30 m.
Podrum je potpuno ukopan te se u njemu nalazi skladište. Prizemlje i svaki od dva kata je koncipirano tako da se sastoji od uredskog poslovnog prostora sa skladištem.
Krov zgrade, na kojem je izvedena nadstrešnica koristit će se kao tehnička etaža gdje su postavljeni uređaji za grijanje i klimatizaciju.
Poslovna zgrada se nalazi u poslovnoj zoni, na izuzetno atraktivnoj i frekventnoj lokaciji.
Parkiranje: u dvorištu zgrade
Orijentacija: Istok – Zapad- Sjever - Jug
EC: u izradi
Cijena: 4.990.000€
Agencijska naknada: 2% + PDV www.biliskov.com ID 14428Зитняк, проспект Славонский.Отдельностоящее офисное здание, новое строительство, общая площадь 4 269,53 м2 (нетто 3 915,89 м2), пять этажей: подвал 1 053,18 м2 нетто, цокольный этаж 697,48 м2 нетто, два этажа каждый площадью 723,43 м2 нетто и технический этаж с крыша 718,37 нетто, сад 5960 м2,Внешние размеры здания составили 71,24 х 12,95 м, а высота до высшей точки здания составила 14,30 м.Подвал полностью заглублен, в нем есть кладовая. Первый этаж и каждый из двух этажей спроектированы как коммерческие помещения со складскими помещениями.Крыша здания, на которой установлен навес, служит техническим этажом, где установлены системы отопления и кондиционирования.Офисное здание расположено в деловой зоне, в чрезвычайно привлекательном и часто посещаемом месте.Парковка: во дворе зданияОриентация: восток-запад-север-юг.ЕС: в стадии строительстваЦена: 4 990 000 евро.Комиссия агентства: 2% + НДС www.biliskov.com ID 14428Zitnjak, Slavonska avenueDetached office building, new construction, total gross area 4,269.53 m2 (net 3,915.89 m2), with five floors: basement 1,053.18 m2 net, ground floor 697.48 m2 net, two floors each with an area of 723.43m2 net, and a technical floor with a canopy of 718.37 net, with a 5,960 m2 yard,The building was built within the external dimensions of 71.24 x 12.95 m, height to the highest point of the building 14.30 m.The basement is completely buried and there is a storage room in it. The ground floor and each of the two floors is designed to consist of an office space with a warehouse.The roof of the building, on which the canopy is constructed, will be used as a technical floor where heating and air conditioning devices are installed.The office building is located in the business zone, in an extremely attractive and frequent location.Parking: in the courtyard of the buildingOrientation: East - West - North - SouthEC: under constructionPrice: €4,990,000Agency fee: 2% + VAT