USD 828,267
USD 828,267
USD 760,118
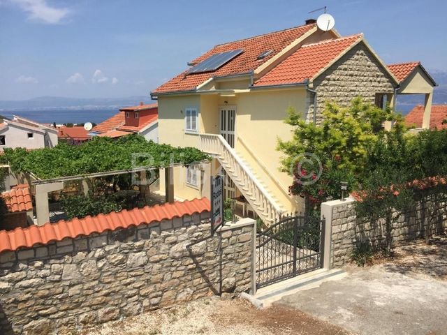
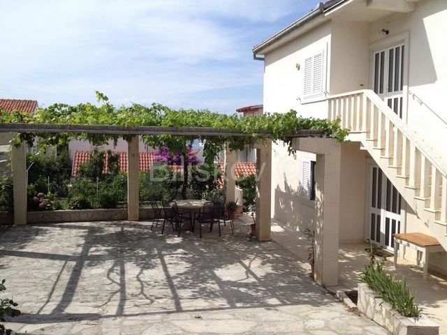
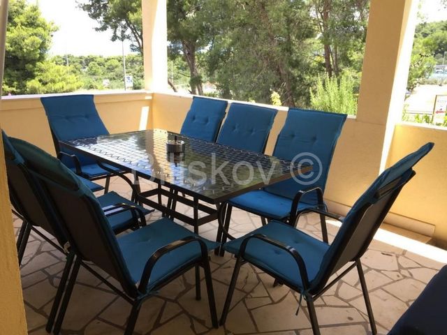
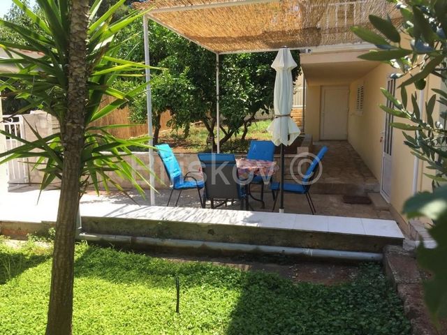
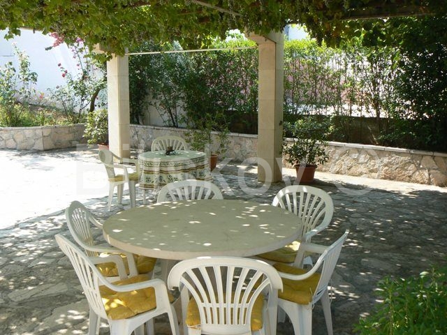
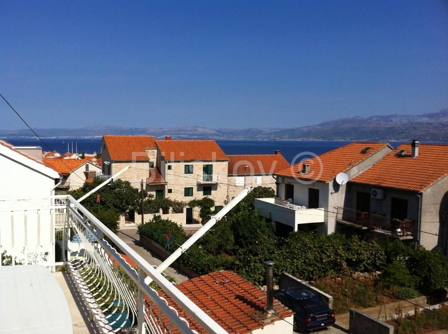
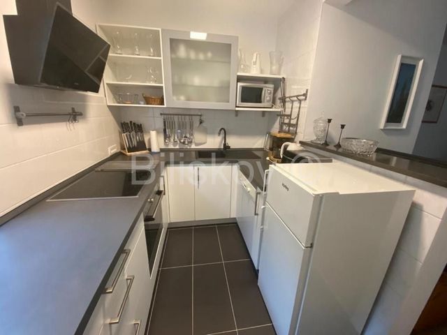
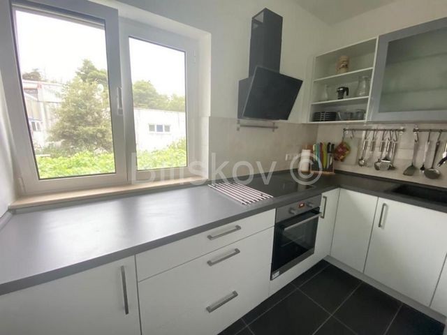
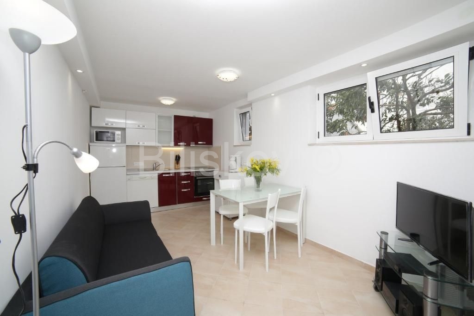
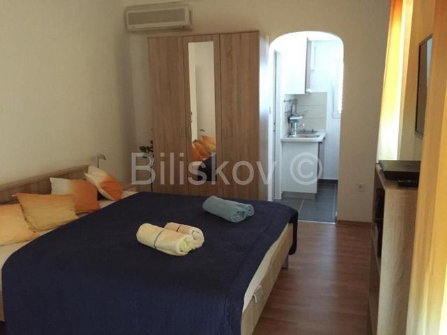
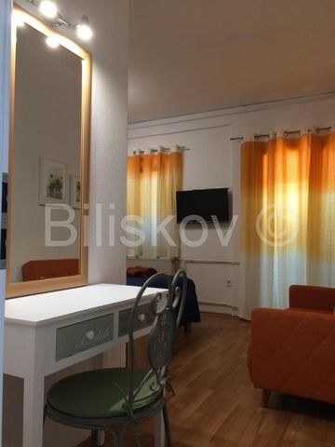
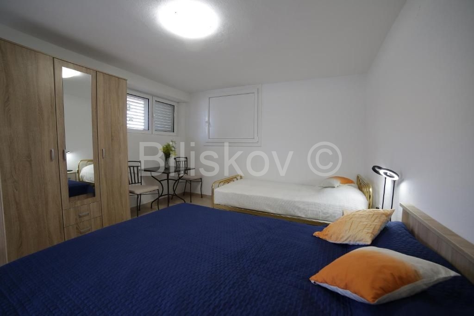
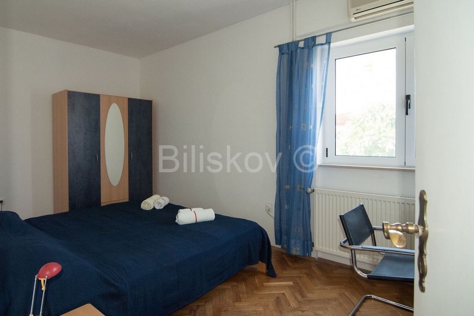
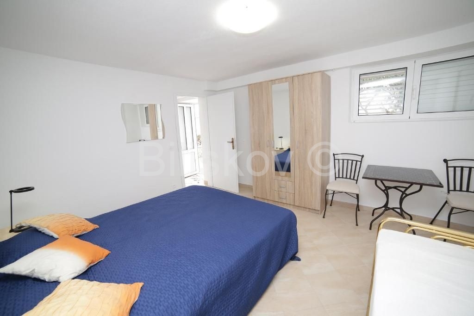
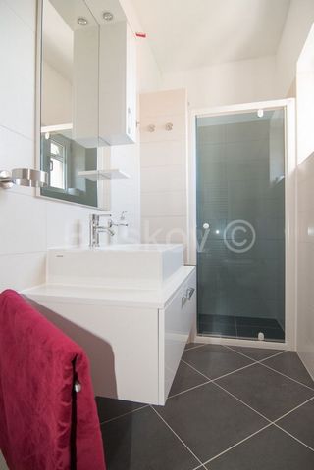
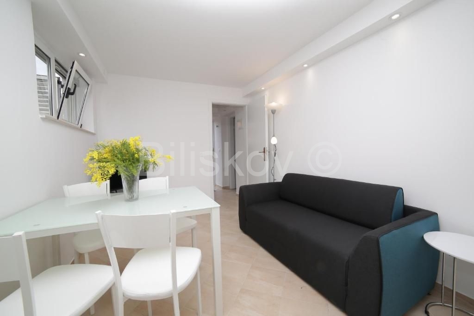
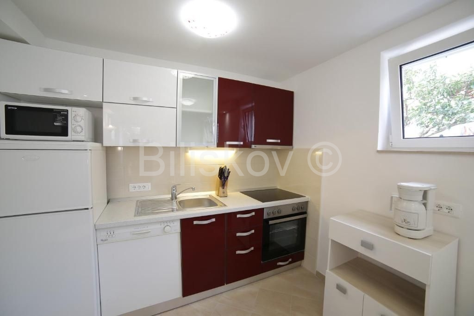
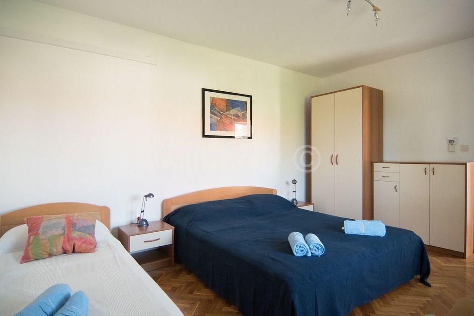
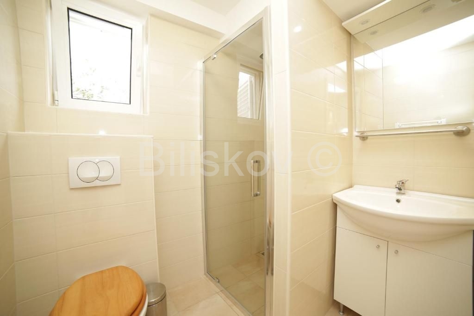
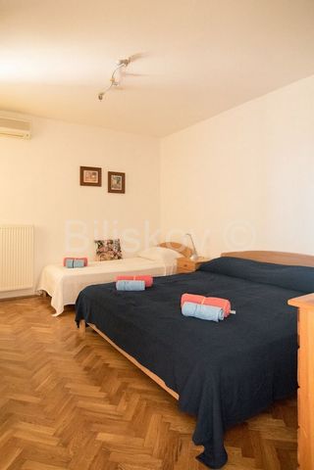
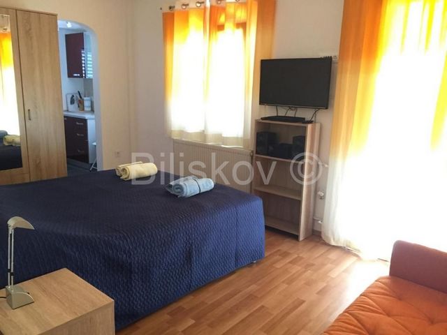
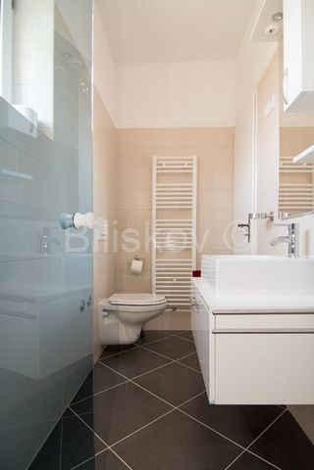
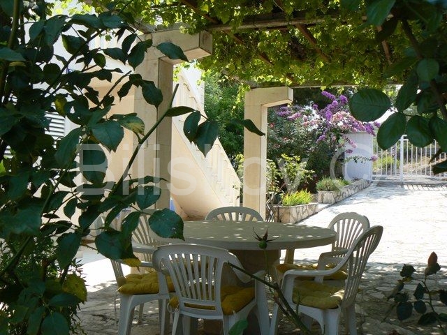
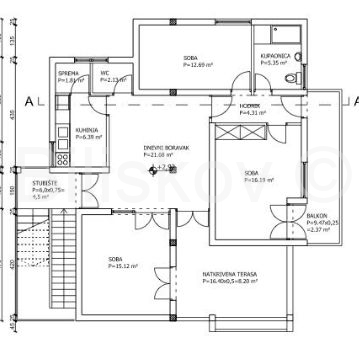
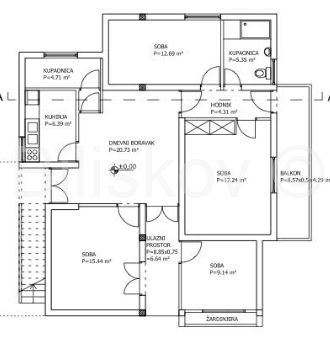
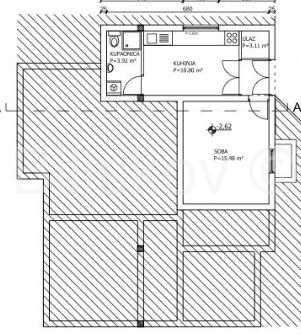
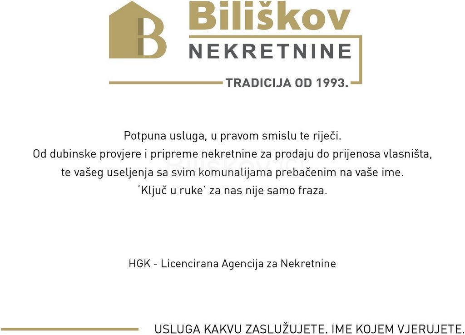

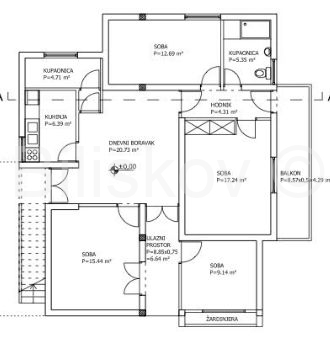
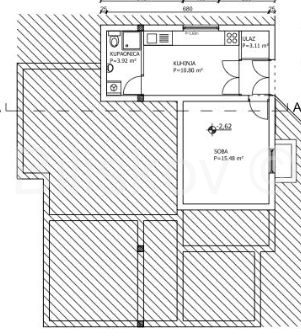
Beautiful house with a total net area of 375 m², consisting of three fully furnished floors, on a plot of 637 m². The house consists of a basement, ground floor, and first floor. In the basement, there is a one-bedroom apartment of 34.92 m², which includes an entrance area, kitchen and dining room, bedroom, and bathroom. On the ground floor, there is a four-bedroom apartment with a total area of 94.21 m², consisting of a large living room and dining room, kitchen, three bedrooms, and a bathroom. The ground floor also features a studio apartment of 22.08 m². On the first floor, there is a four-bedroom apartment with an area of 98.61 m², comprising a staircase, living room with dining area that opens onto a large covered terrace, kitchen, storage room, three bedrooms, one of which has a balcony, hallway, bathroom, and a separate toilet. The unfinished attic covers 38.52 m² and currently serves as storage space, including a section for central heating equipment related to solar collectors. The house has 4 parking spaces. The entire building is equipped with central heating. The property has two driveway entrances, one from a cul-de-sac and the other from the main road. The exterior is fully landscaped, and the garden has an automatic irrigation system. Excellent micro-location and proximity to all essential amenities. The property has a construction, location, and usage permit, as well as a building permit for the addition of a second floor (all contributions paid). An ideal opportunity for a tourist business.
Energy Certificate: In process
Orientation: North, South, East, West
Purchase price: €650,000
Buyer's agency fee: 3% + VAT of the achieved purchase price.
www.biliskov.com ID: 14537 View more View less Supetar,
Schönes Haus mit einer Gesamtwohnfläche von 375 m², bestehend aus drei vollständig eingerichteten Etagen, auf einem Grundstück von 637 m². Das Haus besteht aus einem Keller, Erdgeschoss und Obergeschoss. Im Keller befindet sich eine Einzimmerwohnung mit 34,92 m², die einen Eingangsbereich, eine Küche mit Esszimmer, ein Schlafzimmer und ein Badezimmer umfasst. Im Erdgeschoss befindet sich eine Vierzimmerwohnung mit einer Gesamtfläche von 94,21 m², bestehend aus einem großen Wohnzimmer mit Essbereich, einer Küche, drei Schlafzimmern und einem Badezimmer. Im Erdgeschoss gibt es auch ein Studio-Apartment von 22,08 m². Im ersten Stock befindet sich eine Vierzimmerwohnung mit einer Fläche von 98,61 m², bestehend aus einer Treppe, einem Wohnzimmer mit Essbereich, der auf eine große überdachte Terrasse führt, einer Küche, einem Abstellraum, drei Schlafzimmern, eines davon mit Balkon, einem Flur, einem Badezimmer und einem separaten WC. Der unausgebaute Dachboden beträgt 38,52 m² und dient derzeit als Abstellraum und zur Unterbringung von Teilen der Zentralheizung, insbesondere der Solarkollektoren. Das Haus verfügt über 4 Parkplätze. Das gesamte Gebäude ist mit einer Zentralheizung ausgestattet. Die Immobilie hat zwei Zufahrten, eine aus einer Sackgasse und die andere von der Hauptstraße. Das Äußere ist vollständig gestaltet, und der Garten verfügt über ein automatisches Bewässerungssystem. Ausgezeichnete Mikrolage und Nähe zu allen wichtigen Annehmlichkeiten. Die Immobilie verfügt über eine Baugenehmigung, Standortgenehmigung und Nutzungsbewilligung sowie eine Baugenehmigung für den Ausbau eines zweiten Stockwerks (alle Beiträge bezahlt). Ideale Gelegenheit für ein touristisches Geschäft.
Energiezertifikat: In Bearbeitung
Ausrichtung: Norden, Süden, Osten, Westen
Kaufpreis: 650.000 €
Maklerprovision für den Käufer: 3 % + MwSt. vom erzielten Kaufpreis.
www.biliskov.com ID: 14537 Supetar,
Prekrasna kuća ukupne neto površine 375 m2 koja se sastoji od ukupno tri uređene etaže, na parceli od 637 m2. Kuća se sastoji od suterena, prizemlja i kata.
U suterenu je jednosoban stan od 34,92 m2 koji se sastoji od ulaznog prostora, kuhinje i blagovaone, sobe i kupaonice.
U prizemlju se nalazi četverosoban stan ukupne površine 94,21 m2 i sastoji se od velike dnevne sobe i blagovaone, kuhinje, tri spavaće sobe i kupaone. U prizemlju se također nalazi i studio apartman od 22,08 m2.
Na prvom katu se nalazi četverosoban stan površine 98,61 m2 koji se sastoji od stubišta, dnevnog boravka u sklopu blagovaone koji ima izlaz na veliku natkrivenu terasu, kuhinje, spremište, tri spavaće sobe od čega jedna ima balkon, hodnika, kupaone i wc-a zasebno.
Potkrovlje koje je neuređeno iznosi 38,52m2. Trenutno služi za smještaj dijela opreme centralnog grijanja u dijelu koji se odnosi na solarne kolektore te se koristi kao spremište. Kuća ima 4 parkirna mjesta. Cijeli objekt ima sustav centralnog grijanja.
Nekretnina ima dva kolna prilaza, jedan iz slijepe ulice dok je drugi sa državne ceste. Eksterijer je u potpunosti uređen te vrt ima automatski sustav navodnjavanja. Odlična mikrolokacija i blizina svih bitnih sadržaja..
Nekretnina ima građevinsku, lokacijsku i uporabnu dozvolu, te građevinsku dozvolu za nadogradnju II. Kata (plaćeni svi doprinosi). Idealna prilika za turističku djelatnost.
EC- U izradi
Orijentacija: Sjever, Jug, Istok, Zapad
Kupoprodajna cijena: 650 000 €
Posrednička naknada za kupca iznosi 3 % + PDV od postignute kupoprodajne cijene.
www.biliskov.com ID: 14537 Супетар,
Прекрасный дом общей площадью 375 м², состоящий из трёх полностью меблированных этажей, на участке площадью 637 м². Дом состоит из подвала, первого этажа и второго этажа. В подвале находится однокомнатная квартира площадью 34,92 м², включающая входную зону, кухню и столовую, спальню и ванную комнату. На первом этаже расположена четырёхкомнатная квартира общей площадью 94,21 м², состоящая из большой гостиной со столовой, кухни, трёх спален и ванной комнаты. На первом этаже также находится студия площадью 22,08 м². На втором этаже расположена четырёхкомнатная квартира площадью 98,61 м², включающая лестницу, гостиную со столовой с выходом на большую крытую террасу, кухню, кладовую, три спальни, одна из которых с балконом, прихожую, ванную комнату и отдельный туалет. Необустроенная мансарда составляет 38,52 м² и в настоящее время используется для хранения оборудования центрального отопления, связанного с солнечными коллекторами, а также как склад. Дом имеет 4 парковочных места. Всё здание оборудовано системой центрального отопления. У недвижимости два подъезда: один с тупиковой улицы, другой с государственной дороги. Экстерьер полностью благоустроен, а сад оборудован автоматической системой полива. Отличное расположение и близость ко всем важным объектам. У недвижимости есть разрешение на строительство, разрешение на размещение и разрешение на использование, а также разрешение на строительство второго этажа (все взносы оплачены). Идеальная возможность для туристического бизнеса.
Энергетический сертификат: в процессе оформления
Ориентация: Север, Юг, Восток, Запад
Цена: 650 000 €
Комиссия для покупателя: 3 % + НДС от достигнутой цены.
www.biliskov.com ID: 14537 Supetar
Beautiful house with a total net area of 375 m², consisting of three fully furnished floors, on a plot of 637 m². The house consists of a basement, ground floor, and first floor. In the basement, there is a one-bedroom apartment of 34.92 m², which includes an entrance area, kitchen and dining room, bedroom, and bathroom. On the ground floor, there is a four-bedroom apartment with a total area of 94.21 m², consisting of a large living room and dining room, kitchen, three bedrooms, and a bathroom. The ground floor also features a studio apartment of 22.08 m². On the first floor, there is a four-bedroom apartment with an area of 98.61 m², comprising a staircase, living room with dining area that opens onto a large covered terrace, kitchen, storage room, three bedrooms, one of which has a balcony, hallway, bathroom, and a separate toilet. The unfinished attic covers 38.52 m² and currently serves as storage space, including a section for central heating equipment related to solar collectors. The house has 4 parking spaces. The entire building is equipped with central heating. The property has two driveway entrances, one from a cul-de-sac and the other from the main road. The exterior is fully landscaped, and the garden has an automatic irrigation system. Excellent micro-location and proximity to all essential amenities. The property has a construction, location, and usage permit, as well as a building permit for the addition of a second floor (all contributions paid). An ideal opportunity for a tourist business.
Energy Certificate: In process
Orientation: North, South, East, West
Purchase price: €650,000
Buyer's agency fee: 3% + VAT of the achieved purchase price.
www.biliskov.com ID: 14537