PICTURES ARE LOADING...
Sale, Rijeka, Zamet, hotel under reconstruction
USD 1,514,250
Business opportunity (For sale)
7,212 sqft
Reference:
JXYQ-T4410
/ 14755
Reference:
JXYQ-T4410
Country:
HR
City:
Rijeka
Category:
Commercial
Listing type:
For sale
Property type:
Business opportunity
Property subtype:
Bar, Hotel, Restaurant
Property size:
7,212 sqft
Rooms:
14
WC:
14
Balcony:
Yes
Cellar:
Yes
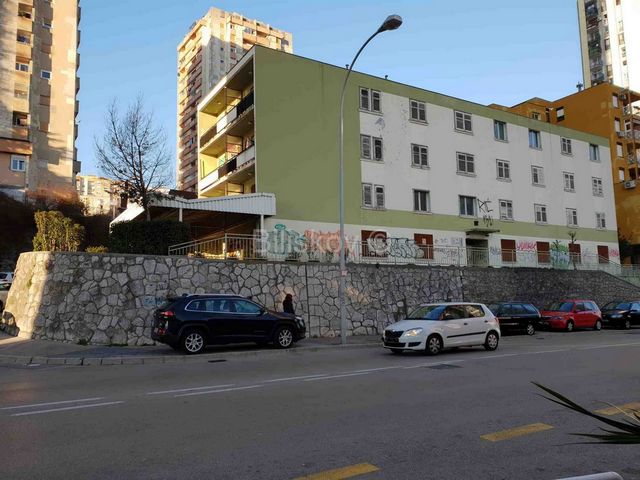
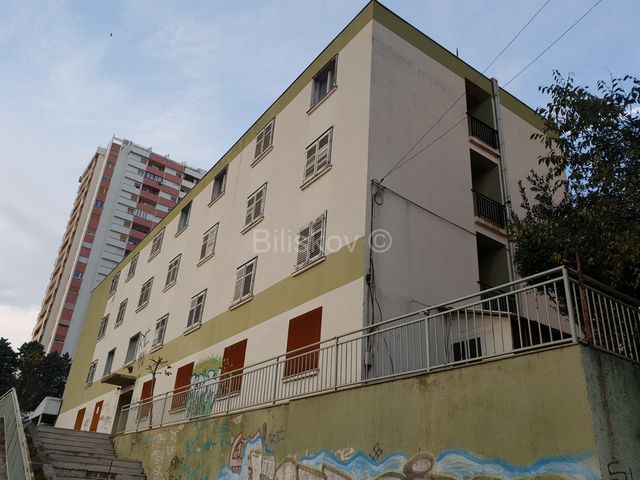


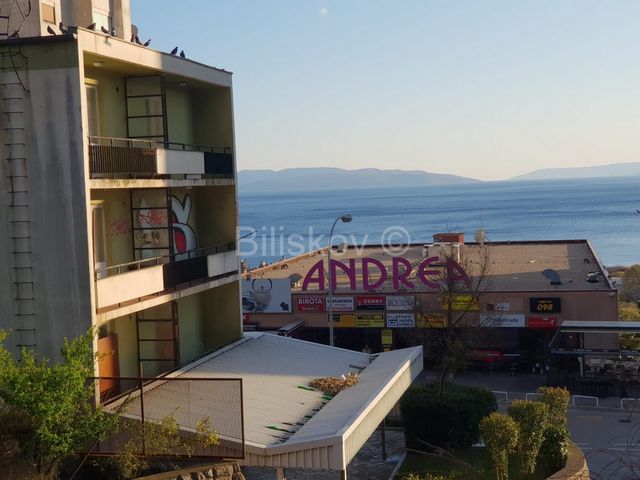
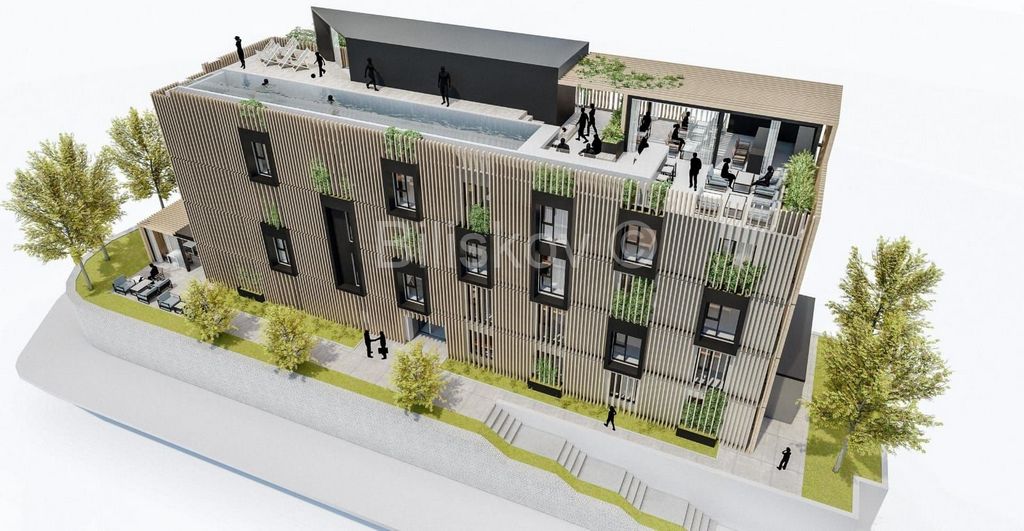



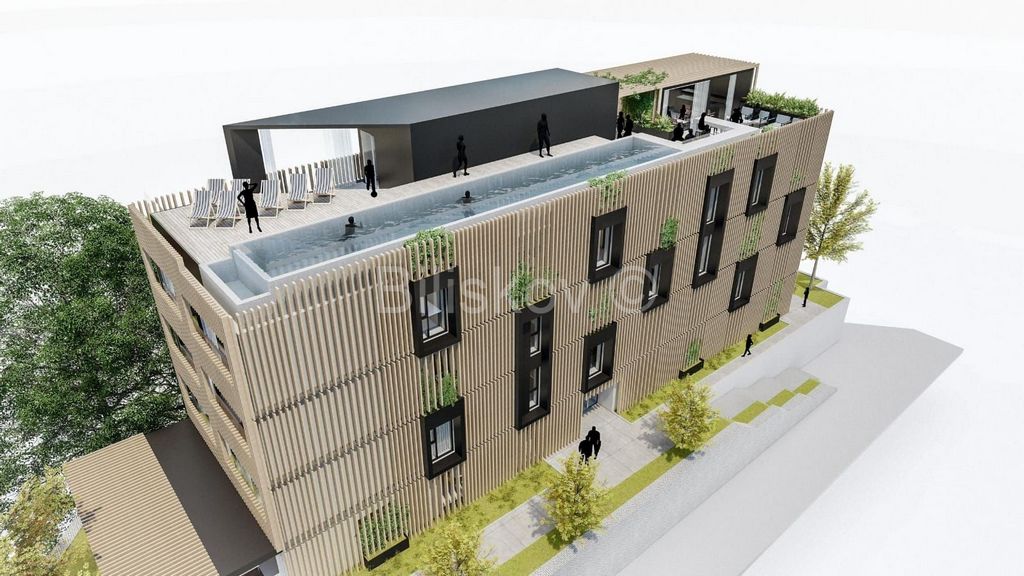

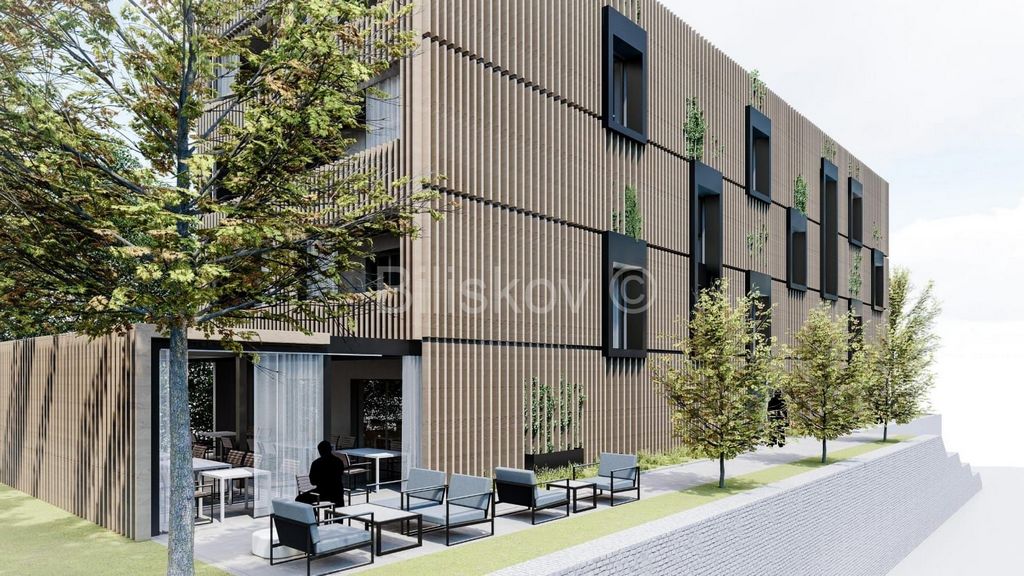
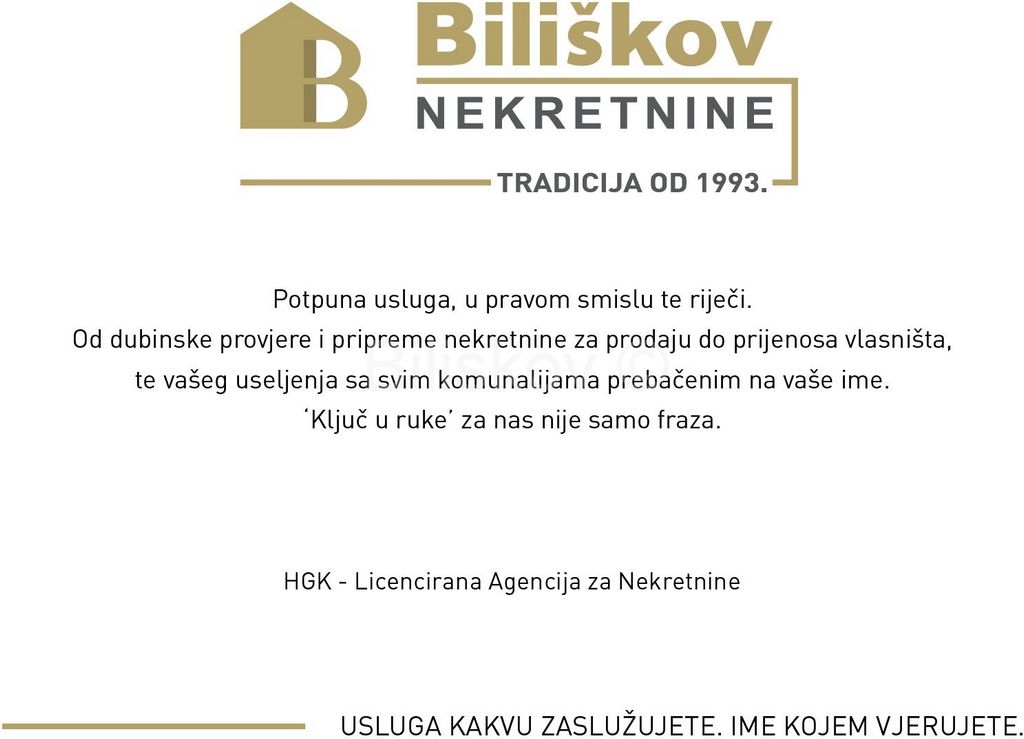
The project for the reconstruction of a public-purpose building includes the conversion of the existing Dormitory into modern rooms, studio apartments, and apartments.The property is located on a plot of 670 m². The reconstruction plan retains the existing plot areas, access points, connections, and the original building layout.The plot is bordered by another building parcel on the northeast and southeast sides, while the northwest and southwest sides are adjacent to a road, with pedestrian access from the southeast/southern side. The plot does not have designated parking or vehicle access. The shape of the plot is roughly rectangular, and it is situated above the surrounding road.The building is in a mixed-use zone, primarily business-oriented (designation M2), with the following restrictions: minimum street width of 9.0 m, minimum plot size of 2000 m², building coverage ratio (kig) of 0.5, floor area ratio (kis) of 2, and maximum building height of five floors.The reconstruction project plans for a total of 14 rooms with double beds, a pre-space, a bathroom, and an option for an additional single bed (22-24 m²), six studio apartments with a double bed, pre-space, bathroom, small kitchen, and additional bed (28-29 m²), and two larger apartments with a separate bedroom, bathroom, living room with a bed for two, and kitchen (34-38 m²).The ground floor will retain a dining room with a kitchen for breakfast service, as well as service areas, a reception, restrooms, and a main staircase with an added elevator. The elevator and stairs will provide access to three floors (1st, 2nd, and 3rd floors), where the rooms and apartments are located. The staircase and elevator also lead to the rooftop terrace, which will be developed as an outdoor terrace with seating and gathering space.The rooftop extension is designed primarily with a steel structure covered with profiled metal, and an interior lining of plasterboard. The enclosed portion of the extension includes service spaces for the terrace and pool, while part of the terrace will have a canopy and pergola for sun protection. The rooftop level will feature a pool measuring 2.7 x 20 m and 1.2 m deep, with a raised sun deck on a steel substructure covered with wooden decking. Below this deck, there will be a compensation and neutralization tank for water purification. A partially glazed safety railing 1.2 to 1.4 m high will be installed around the rooftop terrace and pool.A new external emergency staircase will be added on the southeast facade, while a new, modern-designed pergola will be placed on the northwest facade where an old canopy will be removed.The basic building parameters are as follows: plot area 670 m², building footprint 297 m² (kig 0.45), total gross area 1124 m² (kis 1.67).After reconstruction, the gross area of all floors will be 1180 m², with a utilization coefficient of 1.75. The building will have a ground floor, three floors, and a rooftop level (G+1+2+3+R), with a height from the lowest ground level to the flat roof of 16.0 m.
Gross enclosed areas by floor are: ground floor 279.00 m², 1st floor 281.00 m², 2nd floor 281.00 m², 3rd floor 281.00 m², and rooftop terrace 58.00 m², totaling 1180.00 m² of gross area.
Ownership: 1/1Price: €1,400,000Agency fee for the buyer: 2% + VAT of the total agreed sale price. View more View less www.biliskov.com ID: 14755Rijeka, Zamet
Das Projekt zur Umgestaltung eines öffentlichen Gebäudes umfasst den Umbau des bestehenden Wohnheims in moderne Zimmer, Studios und Apartments.Das Objekt befindet sich auf einem Grundstück von 670 m². Der Rekonstruktionsplan behält die bestehenden Grundstücksflächen, Zugänge und Anschlüsse sowie das ursprüngliche Gebäudegrundriss bei.Das Grundstück ist auf der Nordost- und Südostseite von einem weiteren Baugrundstück umgeben, während die Nordwest- und Südwestseite an eine Straße grenzt und von der Südost- bzw. Südseite einen Fußgängerzugang hat. Es gibt keine vorgesehenen Parkplätze oder Zufahrten für Fahrzeuge. Die Form des Baugrundstücks ist annähernd rechteckig, und es befindet sich oberhalb der umgebenden Straße.Das Gebäude liegt in einer Mischzone, überwiegend geschäftlich (Bezeichnung M2), mit folgenden Einschränkungen: Mindeststraßenbreite 9,0 m, Mindestgrundstücksgröße 2000 m², Bebauungskoeffizient (kig) 0,5, Nutzungskoeffizient (kis) 2 und maximale Gebäudehöhe von fünf Stockwerken.Das Rekonstruktionsprojekt plant insgesamt 14 Zimmer mit Doppelbetten, einem Vorraum, Badezimmer und der Möglichkeit eines zusätzlichen Einzelbetts (22-24 m²), sechs Studios mit Doppelbett, Vorraum, Bad, kleiner Küche und zusätzlichem Bett (28-29 m²) und zwei größere Apartments mit separatem Schlafzimmer, Bad, Wohnzimmer mit Schlafplatz für zwei und Küche (34-38 m²).Das Erdgeschoss wird einen Speisesaal mit Küche für den Frühstücksservice sowie Serviceräume, eine Rezeption, Sanitäranlagen und ein Haupttreppenhaus mit einem zusätzlichen Aufzug behalten. Der Aufzug und das Treppenhaus ermöglichen den Zugang zu drei Etagen (1., 2. und 3. Stock), auf denen sich Zimmer und Apartments befinden. Das Treppenhaus und der Aufzug führen auch zur Dachterrasse, die als Außenbereich mit Sitzgelegenheiten und Aufenthaltsraum gestaltet wird.Die Aufstockung auf der Dachterrasse ist hauptsächlich als Stahlkonstruktion mit profiliertem Blech und einer Innenverkleidung aus Gipskartonplatten geplant. Der geschlossene Teil der Erweiterung umfasst Serviceräume für die Terrasse und den Pool, während ein Teil der Terrasse mit einer Überdachung und einer Pergola für Sonnenschutz ausgestattet wird. Auf der Dachetagenebene ist ein Pool mit den Maßen 2,7 x 20 m und einer Tiefe von 1,2 m geplant. Neben dem Pool wird ein erhöhtes Sonnendeck auf einer Stahlunterkonstruktion angebracht, das mit Holzdielen bedeckt ist. Darunter befindet sich ein Ausgleichs- und Neutralisierungstank für die Wasserreinigung. Eine teilweise verglaste Schutzbrüstung von 1,2 bis 1,4 m Höhe wird rund um die Dachterrasse und den Pool angebracht.An der Südostfassade ist ein neues, externes Fluchttreppenhaus vorgesehen, während an der Nordwestfassade, anstelle eines entfernten Vordachs, eine neue Pergola im modernen Design installiert wird.Die Grundparameter des Gebäudes betragen: Grundstücksfläche 670 m², Grundfläche 297 m² (kig 0,45), Gesamtnettogrundfläche 1124 m² (kis 1,67).Nach der Rekonstruktion beträgt die gesamte Bruttogeschossfläche aller Stockwerke 1180 m², mit einem Nutzungskoeffizienten von 1,75. Das Gebäude wird ein Erdgeschoss, drei Stockwerke und eine Dachetage haben (G+1+2+3+D), mit einer Höhe vom niedrigsten Punkt des Grundstücks bis zum Flachdach von 16,0 m.
Brutto geschlossene Flächen pro Etage betragen: Erdgeschoss 279,00 m², 1. Stock 281,00 m², 2. Stock 281,00 m², 3. Stock 281,00 m² und Dachterrasse 58,00 m², insgesamt 1180,00 m² Bruttofläche.
Eigentum: 1/1Preis: 1.400.000 €Maklergebühr für den Käufer: 2 % + MwSt vom gesamten vereinbarten Verkaufspreis. www.biliskov.com ID: 14755
Rijeka, Zamet
Projekt rekonstrukcije objekta javne namjene uključuje prenamjenu postojećeg Doma samaca u moderne sobe, studio apartmane i apartmane.
Objekt se nalazi na parceli ukupne površine 670 m². Planom rekonstrukcije zadržavaju se postojeće površine čestice, pristupi i priključci, kao i izvorni tlocrtni gabariti građevine.
Čestica je sa sjeveroistočne i jugoistočne strane omeđena drugom građevnom parcelom, dok je sa sjeverozapadne i jugozapadne strane uz prometnicu, uz pješački pristup sa jugoistočne, odnosno južne strane. Parcela nema predviđena parkirna mjesta niti kolni pristup za vozila. Oblik građevne čestice približno je pravokutan, a teren se nalazi iznad okolne prometnice.
Građevina se nalazi u zoni mješovite namjene, pretežno poslovne (oznaka M2), sa sljedećim ograničenjima: minimalna širina ulice 9,0 m, minimalna površina čestice 2000 m², koeficijent izgrađenosti (kig) 0,5, koeficijent iskorištenosti (kis) 2, te maksimalna visina građevine do pet nadzemnih etaža.
Projektom rekonstrukcije planira se ukupno 14 soba s bračnim krevetom, predprostorom, kupaonicom i mogućnošću dodatnog ležaja za jednu osobu (površina od 22-24 m²), zatim šest studio apartmana s bračnim krevetom, predprostorom, kupaonicom, malom kuhinjom i dodatnim ležajem (površina od 28-29 m²), kao i dva veća apartmana s odvojenom spavaćom sobom, kupaonicom, dnevnim boravkom s ležajem za dvije osobe i kuhinjom (površina od 34-38 m²).
U prizemlju se planira zadržati blagovaonica s kuhinjom za posluživanje doručka te servisni prostori, recepcija, sanitarije i glavno stubište s dodanim dizalom. Dizalom i stubištem omogućava se pristup na tri etaže (1., 2. i 3. kat), gdje su smještene sobe i apartmani. Stubište i dizalo vode i do krovne terase, koja će biti uređena kao vanjska terasa s prostorom za sjedenje i druženje.
Dogradnja na krovnoj terasi predviđena je uglavnom kao čelična konstrukcija obložena profiliranim limom, s unutarnjom oblogom od gipskartonskih ploča. Zatvoreni dio dogradnje uključuje servisne prostore terase i bazena, dok se na dijelu terase planira nadstrešnica i pergola za zaštitu od sunca. Na etaži krova planira se bazen dimenzija 2,7 x 20 m i dubine 1,2 m. Uz bazen će se nalaziti povišeni dio sunčališta na čeličnoj potkonstrukciji, prekriven drvenim „deckingom“ ispod kojeg je smješten kompenzacijski i neutralizacijski bazen za pročišćavanje vode. Oko krovne terase i bazena postavit će se zaštitna, djelomično ostakljena ograda visine između 1,2 i 1,4 m.
Uz jugoistočno pročelje planira se novo, vanjsko evakuacijsko stubište, dok će uz sjeverozapadno pročelje, na mjestu uklonjene nadstrešnice, biti postavljena nova pergola u suvremenom dizajnu.
Osnovni parametri građevine iznose: površina parcele 670 m², tlocrtna površina objekta 297 m² (kig 0,45), ukupna bruto površina 1124 m² (kis 1,67).
Nakon rekonstrukcije, bruto razvijena površina svih etaža iznosit će 1180 m², s koeficijentom iskoristivosti od 1,75. Objekt će imati prizemlje, tri kata i krovnu etažu (P+1+2+3+K), s visinom od najniže kote zemljišta do ravnog krova od 16,0 m.
Bruto zatvorene površine po etažama iznose: prizemlje 279,00 m², 1. kat 281,00 m², 2. kat 281,00 m², 3. kat 281,00 m² i krovna terasa 58,00 m², što daje ukupno 1180,00 m² bruto površine.
Vlasništvo: 1/1
Cijena: 1.400.000 €
Agencijska naknada za kupca: 2 % + PDV od ukupno dogovorene prodajne cijene. www.biliskov.com ID: 14755Rijeka, Zamet
The project for the reconstruction of a public-purpose building includes the conversion of the existing Dormitory into modern rooms, studio apartments, and apartments.The property is located on a plot of 670 m². The reconstruction plan retains the existing plot areas, access points, connections, and the original building layout.The plot is bordered by another building parcel on the northeast and southeast sides, while the northwest and southwest sides are adjacent to a road, with pedestrian access from the southeast/southern side. The plot does not have designated parking or vehicle access. The shape of the plot is roughly rectangular, and it is situated above the surrounding road.The building is in a mixed-use zone, primarily business-oriented (designation M2), with the following restrictions: minimum street width of 9.0 m, minimum plot size of 2000 m², building coverage ratio (kig) of 0.5, floor area ratio (kis) of 2, and maximum building height of five floors.The reconstruction project plans for a total of 14 rooms with double beds, a pre-space, a bathroom, and an option for an additional single bed (22-24 m²), six studio apartments with a double bed, pre-space, bathroom, small kitchen, and additional bed (28-29 m²), and two larger apartments with a separate bedroom, bathroom, living room with a bed for two, and kitchen (34-38 m²).The ground floor will retain a dining room with a kitchen for breakfast service, as well as service areas, a reception, restrooms, and a main staircase with an added elevator. The elevator and stairs will provide access to three floors (1st, 2nd, and 3rd floors), where the rooms and apartments are located. The staircase and elevator also lead to the rooftop terrace, which will be developed as an outdoor terrace with seating and gathering space.The rooftop extension is designed primarily with a steel structure covered with profiled metal, and an interior lining of plasterboard. The enclosed portion of the extension includes service spaces for the terrace and pool, while part of the terrace will have a canopy and pergola for sun protection. The rooftop level will feature a pool measuring 2.7 x 20 m and 1.2 m deep, with a raised sun deck on a steel substructure covered with wooden decking. Below this deck, there will be a compensation and neutralization tank for water purification. A partially glazed safety railing 1.2 to 1.4 m high will be installed around the rooftop terrace and pool.A new external emergency staircase will be added on the southeast facade, while a new, modern-designed pergola will be placed on the northwest facade where an old canopy will be removed.The basic building parameters are as follows: plot area 670 m², building footprint 297 m² (kig 0.45), total gross area 1124 m² (kis 1.67).After reconstruction, the gross area of all floors will be 1180 m², with a utilization coefficient of 1.75. The building will have a ground floor, three floors, and a rooftop level (G+1+2+3+R), with a height from the lowest ground level to the flat roof of 16.0 m.
Gross enclosed areas by floor are: ground floor 279.00 m², 1st floor 281.00 m², 2nd floor 281.00 m², 3rd floor 281.00 m², and rooftop terrace 58.00 m², totaling 1180.00 m² of gross area.
Ownership: 1/1Price: €1,400,000Agency fee for the buyer: 2% + VAT of the total agreed sale price.