PICTURES ARE LOADING...
Office & Commercial space (Long term rentals)
12,917 sqft
Reference:
JXYQ-T4533
/ 14866
Reference:
JXYQ-T4533
Country:
HR
City:
Zagreb
Postal code:
10000
Category:
Commercial
Listing type:
Long term rentals
Property type:
Office & Commercial space
Property subtype:
Commercial space
Property size:
12,917 sqft
Rooms:
25
WC:
5
Furnished:
Yes
Heating Combustible:
Gas
Parkings:
1
Elevator:
Yes
Door code:
Yes
Alarm:
Yes
Balcony:
Yes
Terrace:
Yes
Cellar:
Yes
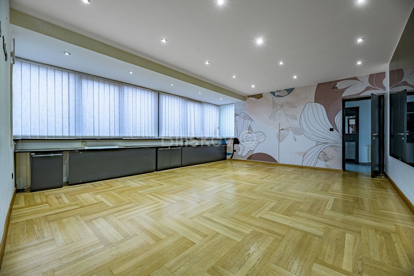
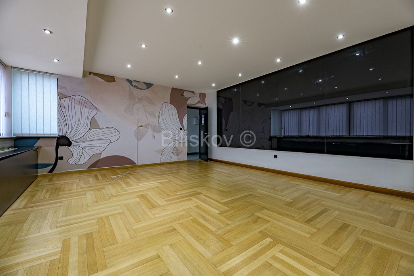
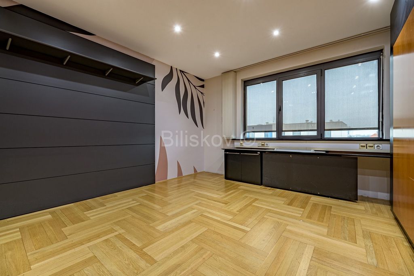
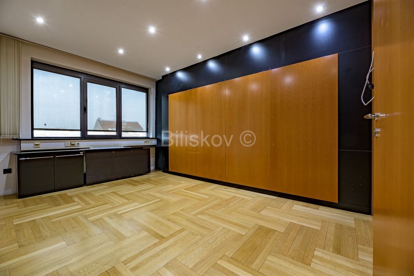
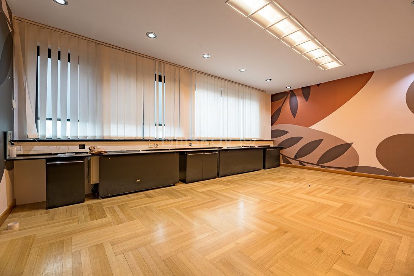
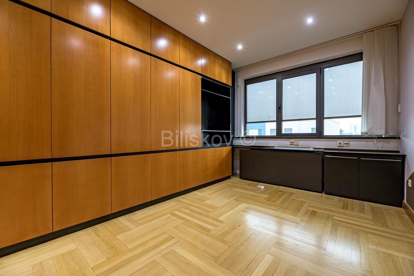
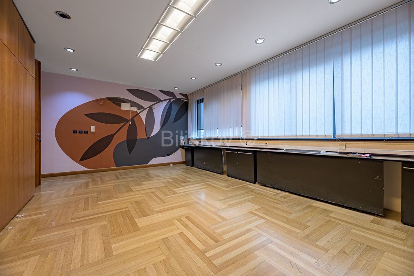
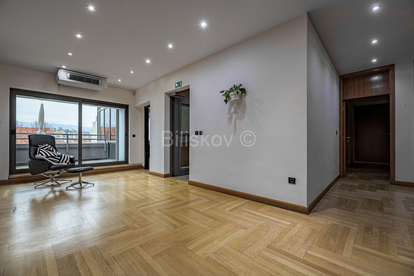
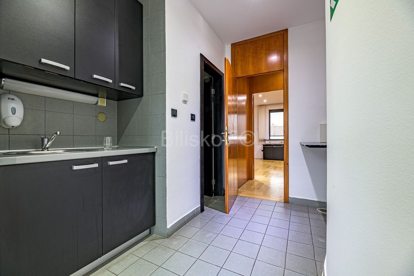
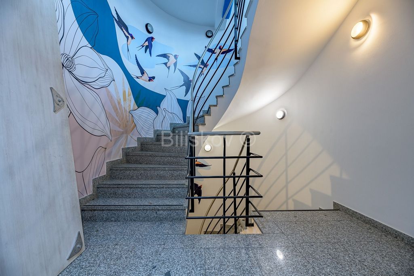
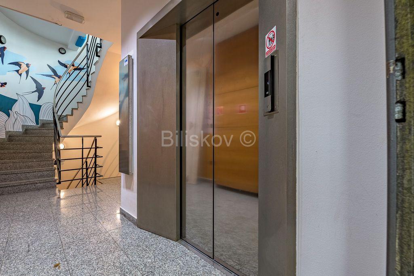
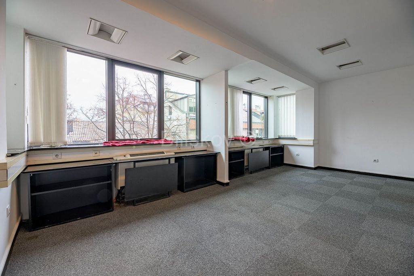
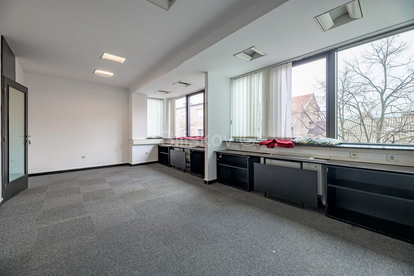
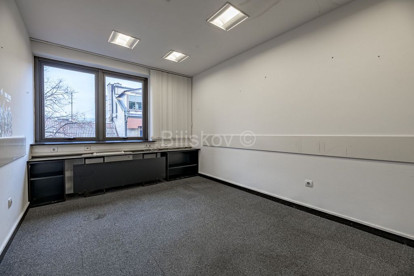
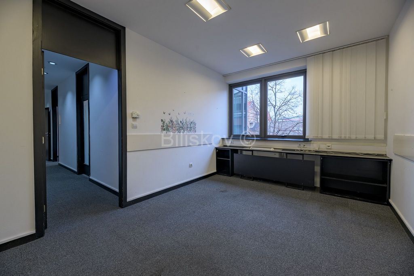
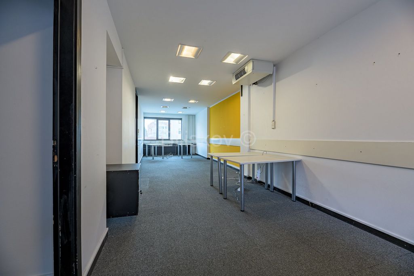
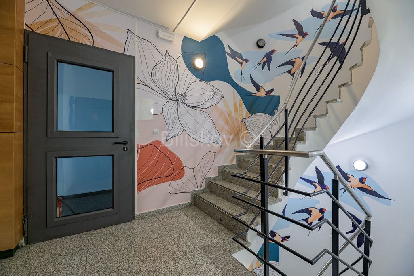
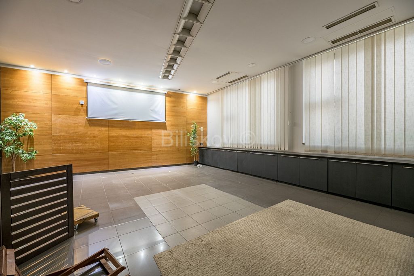

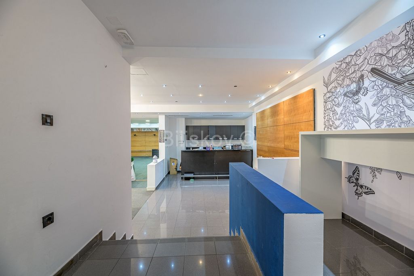
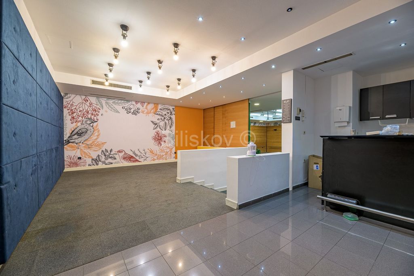
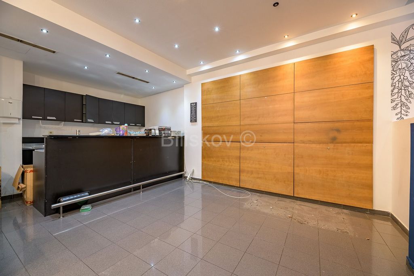
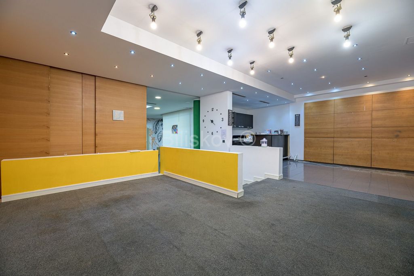
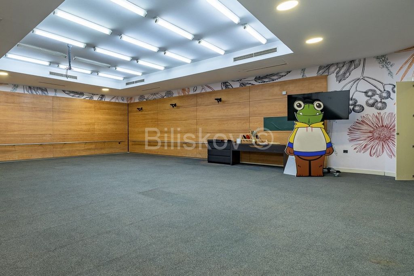
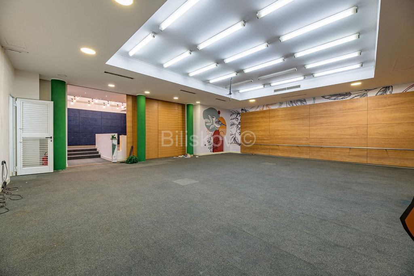
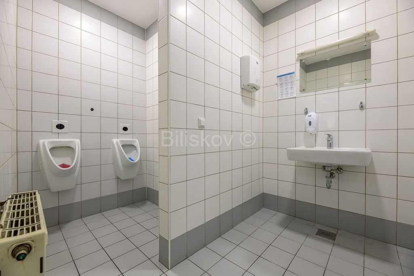
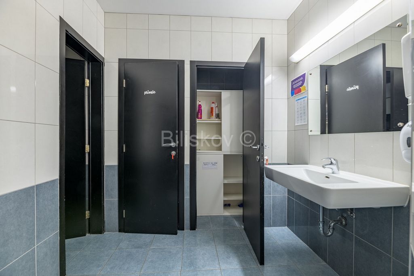
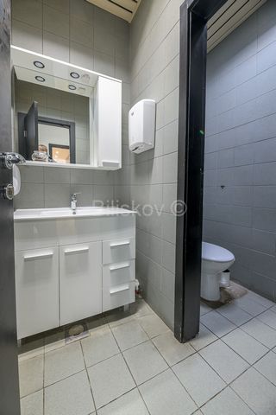
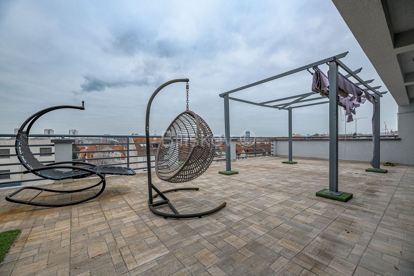

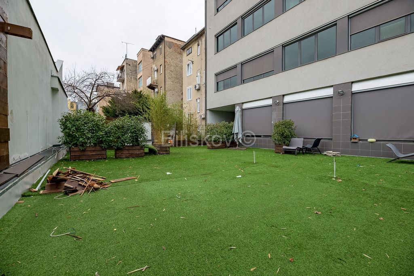
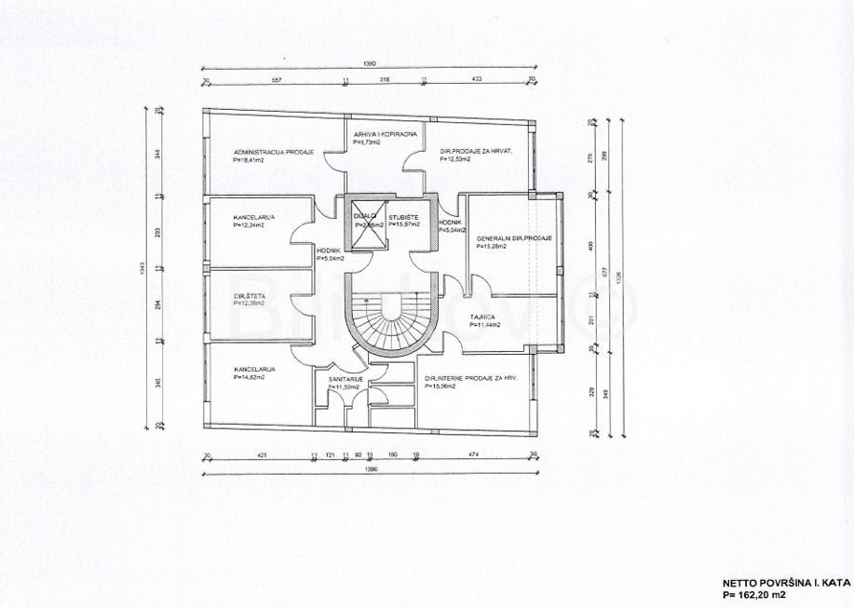

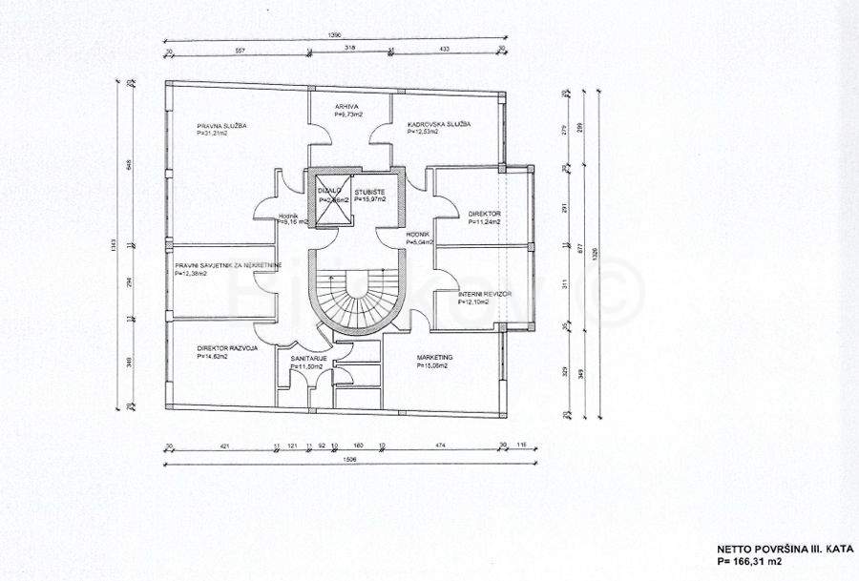
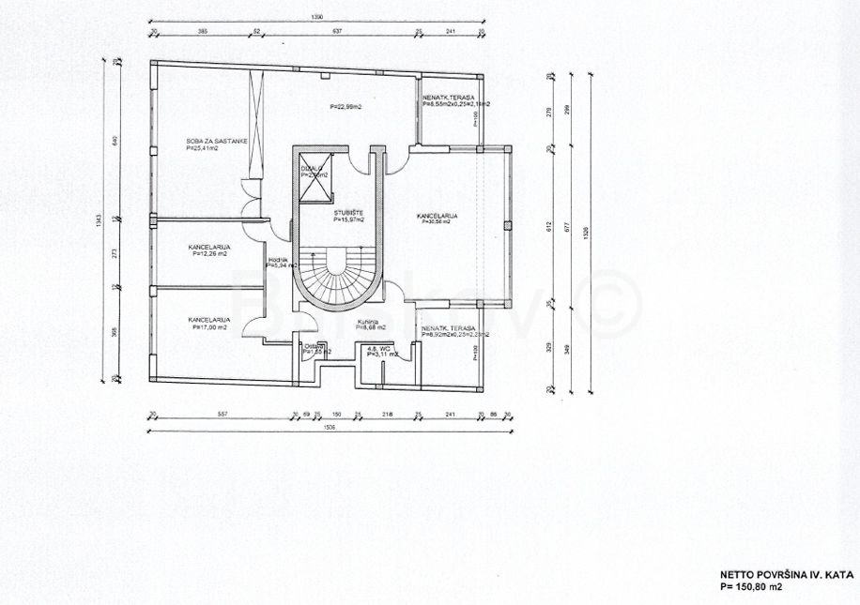
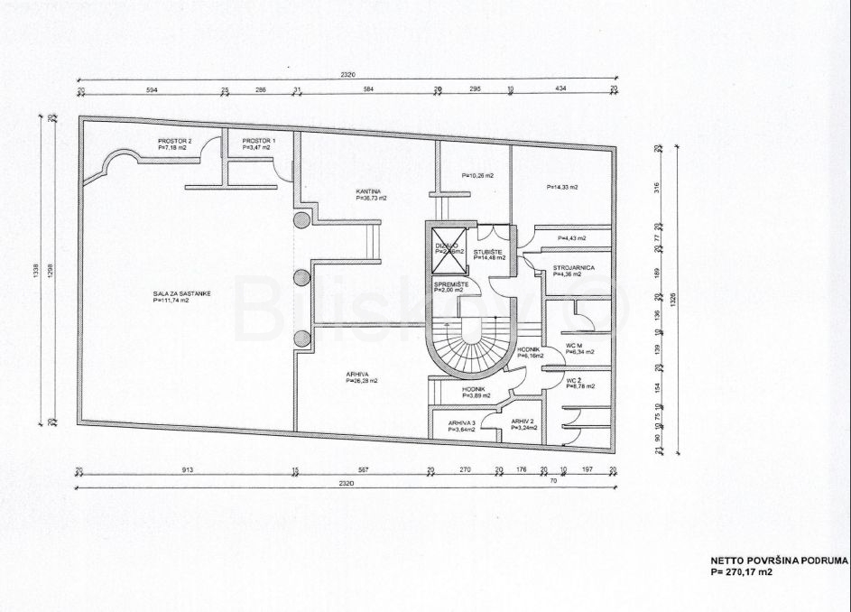
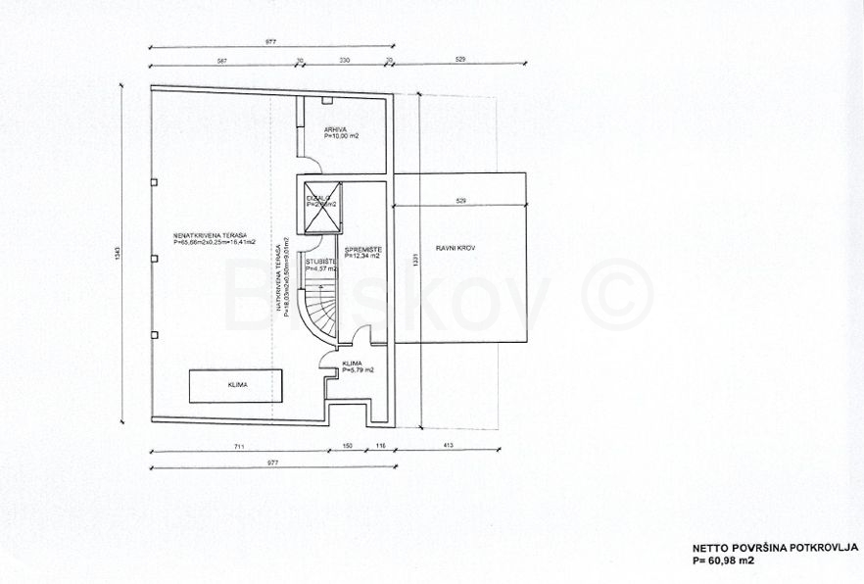
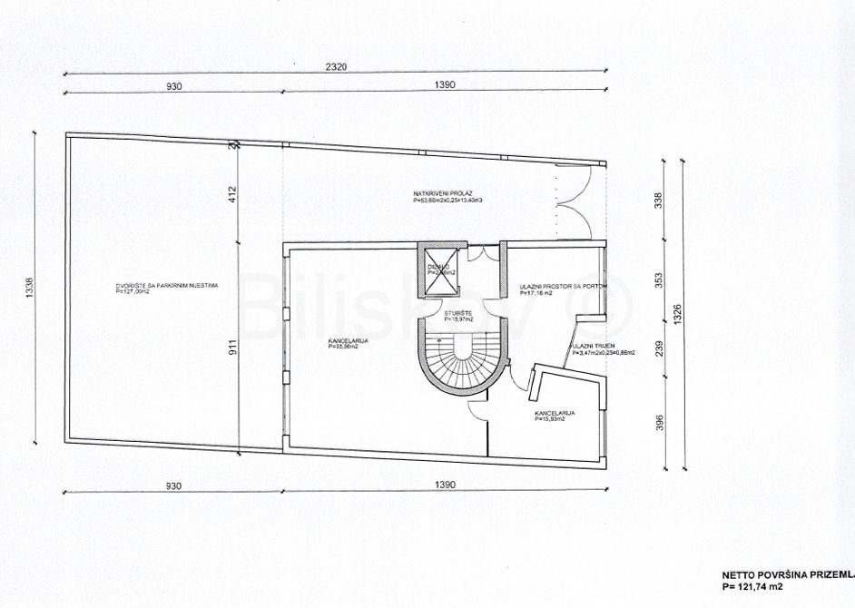
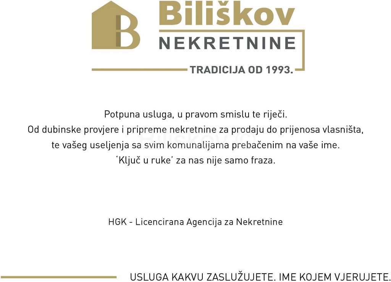
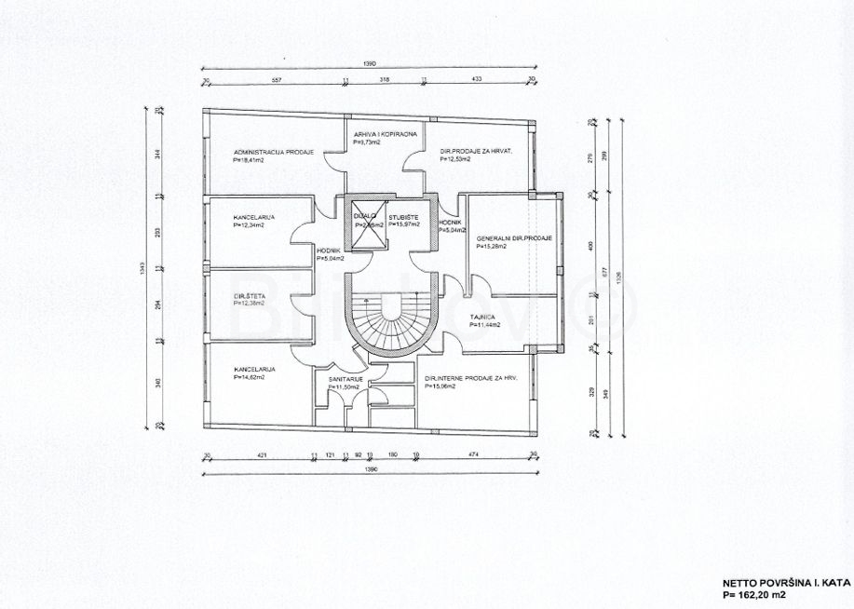
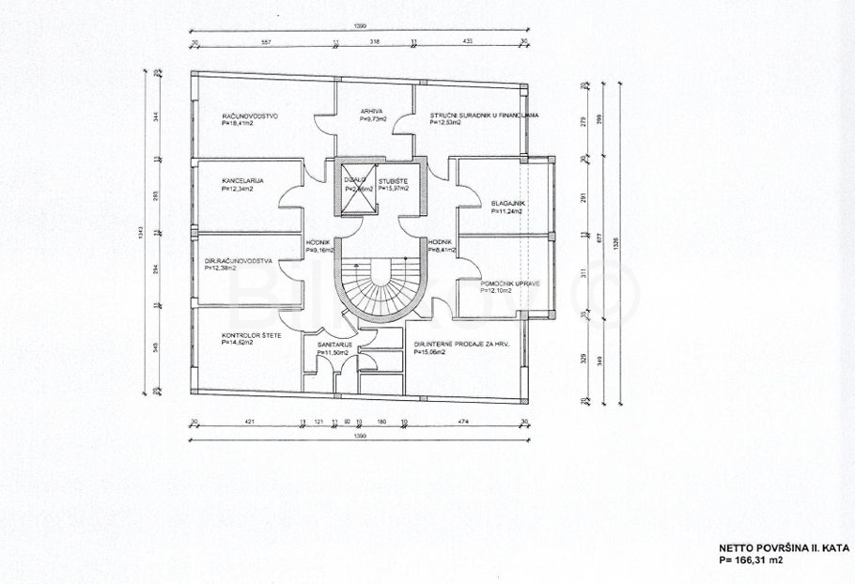
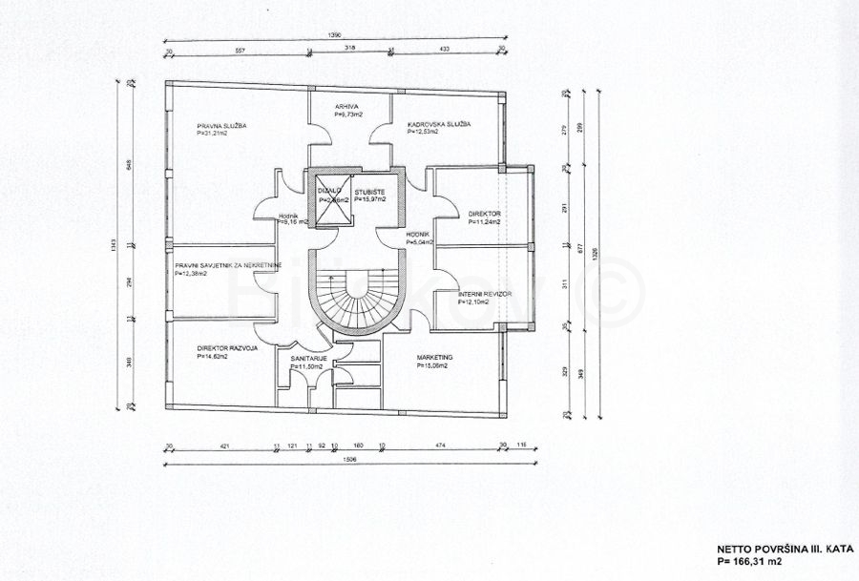
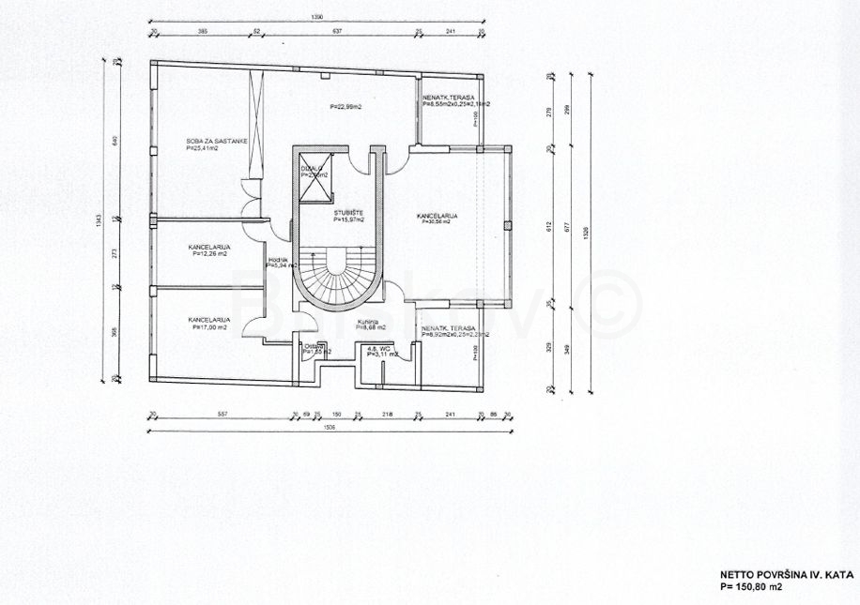
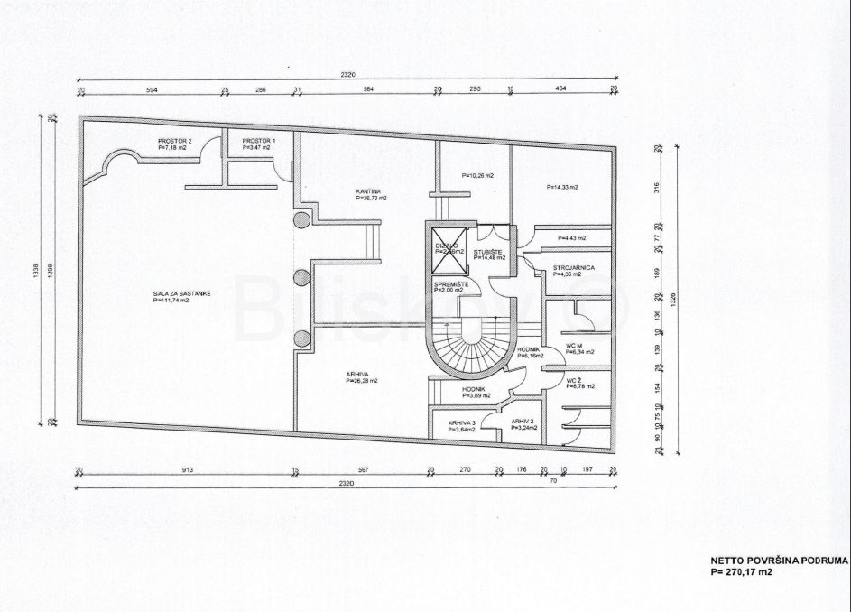
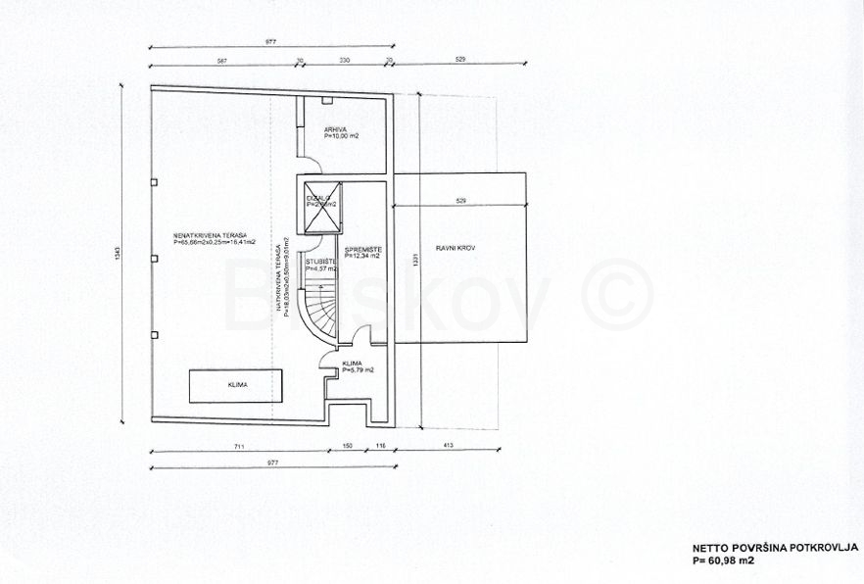
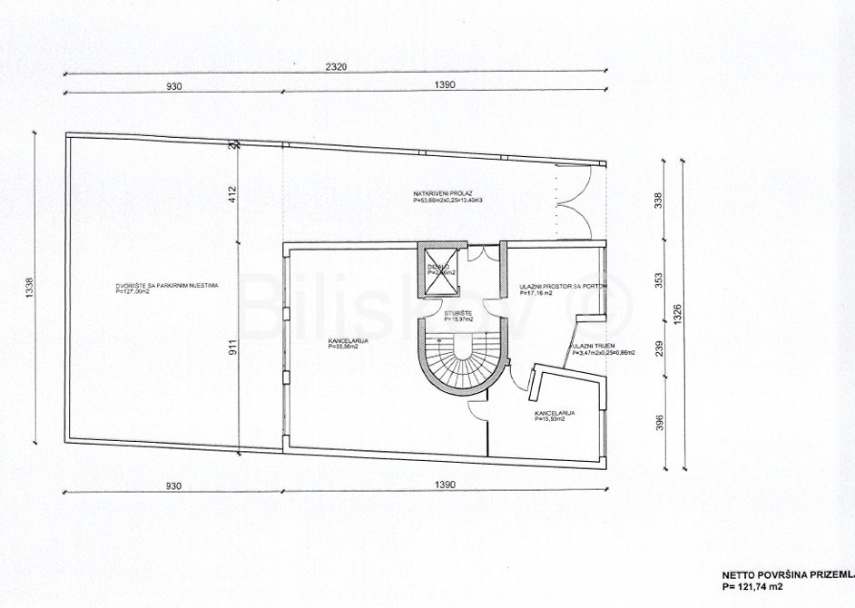
The spacious basement of 270 m² includes various spaces such as a canteen, archive, a large meeting room, and separate male and female restrooms. Additionally, the basement features several smaller rooms that can be customized for various needs.
The ground floor (121.74 m²) includes a reception area, office space, and a large multifunctional room suitable for business activities such as meetings, creative workshops, or other purposes tailored to your business needs.
The first (162.20 m²) and second (166.31 m²) floors consist of a hallway, 9 offices, and a restroom.
The third floor (166.31 m²) has 8 offices and a restroom.
The fourth floor (150.80 m²) consists of 5 offices, a restroom, two covered terraces, and a kitchenette.
The attic is mostly reserved for a spacious terrace (84 m²) with a stunning city view, while the remaining area includes an archive and storage space.
The property includes a yard with about 10 parking spaces, a significant advantage in a central urban setting.
This property is ideal for companies seeking premium office space in a prestigious and highly sought-after location, with excellent infrastructure and amenities at hand.
Utilities are not included in the price.Deposit: negotiableEnergy certificate: in processHeating: Central gas heatingCooling: Chiller systemPrice: €13,500Agency fee for the tenant: one monthly rent + VAT View more View less www.biliskov.com ID 14866Maksimir, Nähe Kvaternik-PlatzEin modernes Geschäftsgebäude mit einer Gesamtfläche von 1.200 m², erbaut im Jahr 2012, steht zur Vermietung.Das Gebäude erstreckt sich über 7 Etagen, die mit einem Aufzug und einer internen Treppe verbunden sind, und bietet Funktionalität sowie einfachen Zugang zu allen Bereichen.
Das geräumige Untergeschoss von 270 m² umfasst verschiedene Räume, darunter eine Kantine, ein Archiv, einen großen Konferenzraum sowie getrennte Damen- und Herren-WCs. Zusätzlich gibt es mehrere kleinere Räume, die für unterschiedliche Bedürfnisse angepasst werden können.
Das Erdgeschoss (121,74 m²) umfasst eine Rezeption, Büroflächen und einen großen Multifunktionsraum, der für geschäftliche Aktivitäten wie Meetings, kreative Workshops oder andere Zwecke genutzt werden kann.
Der erste (162,20 m²) und der zweite Stock (166,31 m²) bestehen aus einem Flur, 9 Büros und einer Toilette.
Im dritten Stock (166,31 m²) befinden sich 8 Büros und eine Toilette.
Der vierte Stock (150,80 m²) umfasst 5 Büros, eine Toilette, zwei überdachte Terrassen und eine Teeküche.
Das Dachgeschoss ist größtenteils für eine große Terrasse (84 m²) mit einem atemberaubenden Blick auf die Stadt reserviert, während der Rest aus einem Archiv und einem Lagerraum besteht.
Zum Objekt gehört ein Hof mit etwa 10 Parkplätzen, was in einem zentralen Stadtumfeld einen großen Vorteil darstellt.
Diese Immobilie ist ideal für Unternehmen, die erstklassige Büroflächen an einer prestigeträchtigen und begehrten Lage mit hervorragender Infrastruktur und allen Annehmlichkeiten suchen.
Nebenkosten sind nicht im Preis enthalten.Kaution: nach VereinbarungEnergieausweis: in BearbeitungHeizung: Zentralheizung (Gas)Kühlung: Kühlsystem (Chiller)Preis: €13.500Maklerprovision für den Mieter: eine Monatsmiete + MwSt www.biliskov.com ID 14866
Maksimir, blizina Kvaternikovog trga
Iznajmljuje se moderna poslovna zgrada ukupne površine 1200 m², izgrađena 2012. godine.
Zgrada se proteže na 7 etaža koje su povezane liftom i unutarnjim stubištem, pružajući funkcionalnost i jednostavan pristup svim dijelovima prostora.
Prostrani podrum od 270 m2 nudi raznovrsne prostore, uključujući kantinu, arhivu, veliku salu za sastanke, sanitarni čvor koji je podijeljen na muški i ženski dio. Dodatno, u podrumu je nekoliko manjih prostorija koje mogu biti prilagođene za različite potrebe.
Prizemlje (121,74 m2) obuhvaća recepciju, uredski prostor te veliku multifunkcionalnu prostoriju koja se može koristiti za razne poslovne aktivnosti, od organizacije sastanaka do kreativnih radionica ili drugih namjena prema specifičnim potrebama vašeg poslovanja.
Prvi (162,20 m2) i drugi kat (166,31) sastoje se od hodnika, 9 ureda i sanitarnog čvora.
Na trećem katu (166,31 m2) nalazi se 8 ureda i sanitarni čvor.
Četvrti kat (150,80 m2) sastoji se od 5 ureda, sanitarnog čvora, dvije natkrivene terase i čajne kuhinje.
Potkrovlje je većim dijelom rezervirano za veliku, prostranu terasu (84 m2) s prekrasnim pogledom na grad dok ostatak etaže čine arhiva i spremište.
U sklopu objekta nalazi se dvorište s 10-ak parkirnih mjesta, što predstavlja dodatnu prednost u neposrednoj blizini središnjeg gradskog okruženja.
Nekretnina je idealna za tvrtke koje traže vrhunski poslovni prostor na prestižnoj i vrlo traženoj lokaciji, s odličnom infrastrukturom i svim sadržajima na dohvat ruke.
Režije nisu uključene u cijenu.
Depozit: po dogovoru
Energetski certifikat: u izradi
Grijanje: Centralno plinsko etažno
Hlađenje: Rashladni agregat (Chiller)
Cijena: 13 500 eura
Agencijska naknada za najmoprimca: jedna mjesečna najamnina + PDV. www.biliskov.com ID 14866Максимир, рядом с площадью КватерникаСдается в аренду современное офисное здание общей площадью 1200 м², построенное в 2012 году.Здание имеет 7 этажей, соединенных лифтом и внутренней лестницей, что обеспечивает удобство и легкий доступ ко всем помещениям.
Просторный подвал площадью 270 м² включает столовую, архив, большой конференц-зал и санузел с раздельными мужской и женской зонами. Кроме того, в подвале расположены несколько небольших помещений, которые можно адаптировать под различные нужды.
На первом этаже (121,74 м²) находятся ресепшн, офисное пространство и большая многофункциональная комната, подходящая для проведения встреч, творческих мастер-классов или других мероприятий в соответствии с вашими потребностями.
Первый (162,20 м²) и второй (166,31 м²) этажи включают коридор, 9 офисов и санузел.
На третьем этаже (166,31 м²) расположены 8 офисов и санузел.
Четвертый этаж (150,80 м²) состоит из 5 офисов, санузла, двух крытых террас и мини-кухни.
Чердачное помещение в основном предназначено для большой террасы (84 м²) с прекрасным видом на город, а оставшаяся часть используется под архив и кладовую.
Во дворе здания расположено около 10 парковочных мест, что является большим преимуществом в центральной городской зоне.
Объект идеально подходит для компаний, которые ищут современное офисное пространство на престижной и востребованной локации с отличной инфраструктурой и всеми необходимыми удобствами.
Коммунальные услуги не включены в стоимость.Депозит: по договоренностиЭнергетический сертификат: в процессе оформленияОтопление: Центральное газовое отоплениеОхлаждение: ЧиллерЦена: 13 500 евроКомиссия агентства для арендатора: один месячный платеж аренды + НДС www.biliskov.com ID 14866Maksimir, near Kvaternik SquareA modern office building with a total area of 1,200 m², built in 2012, is available for lease.The building spans 7 floors, connected by an elevator and internal staircase, offering functionality and easy access to all areas.
The spacious basement of 270 m² includes various spaces such as a canteen, archive, a large meeting room, and separate male and female restrooms. Additionally, the basement features several smaller rooms that can be customized for various needs.
The ground floor (121.74 m²) includes a reception area, office space, and a large multifunctional room suitable for business activities such as meetings, creative workshops, or other purposes tailored to your business needs.
The first (162.20 m²) and second (166.31 m²) floors consist of a hallway, 9 offices, and a restroom.
The third floor (166.31 m²) has 8 offices and a restroom.
The fourth floor (150.80 m²) consists of 5 offices, a restroom, two covered terraces, and a kitchenette.
The attic is mostly reserved for a spacious terrace (84 m²) with a stunning city view, while the remaining area includes an archive and storage space.
The property includes a yard with about 10 parking spaces, a significant advantage in a central urban setting.
This property is ideal for companies seeking premium office space in a prestigious and highly sought-after location, with excellent infrastructure and amenities at hand.
Utilities are not included in the price.Deposit: negotiableEnergy certificate: in processHeating: Central gas heatingCooling: Chiller systemPrice: €13,500Agency fee for the tenant: one monthly rent + VAT