USD 660,651
67,457 sqft
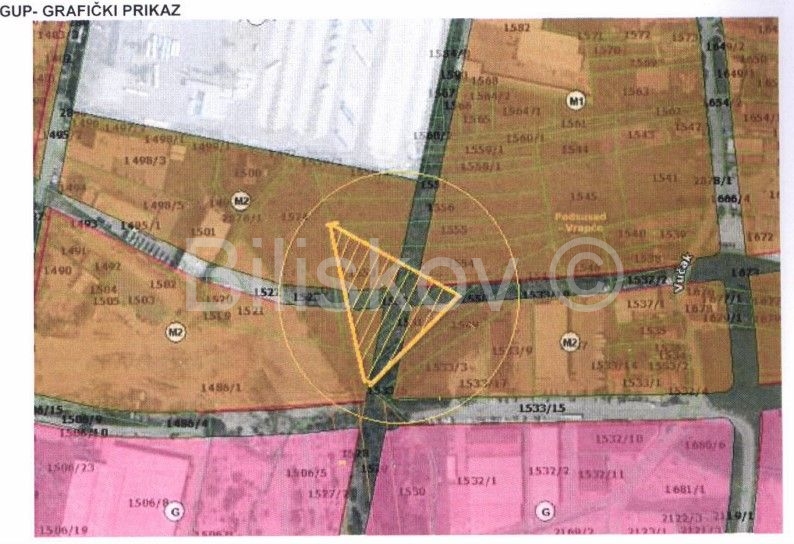
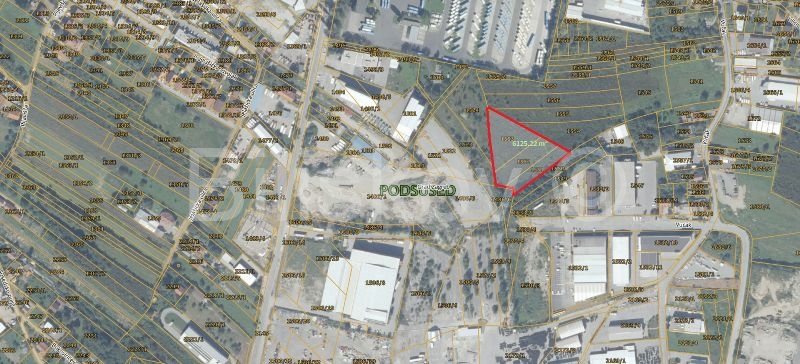
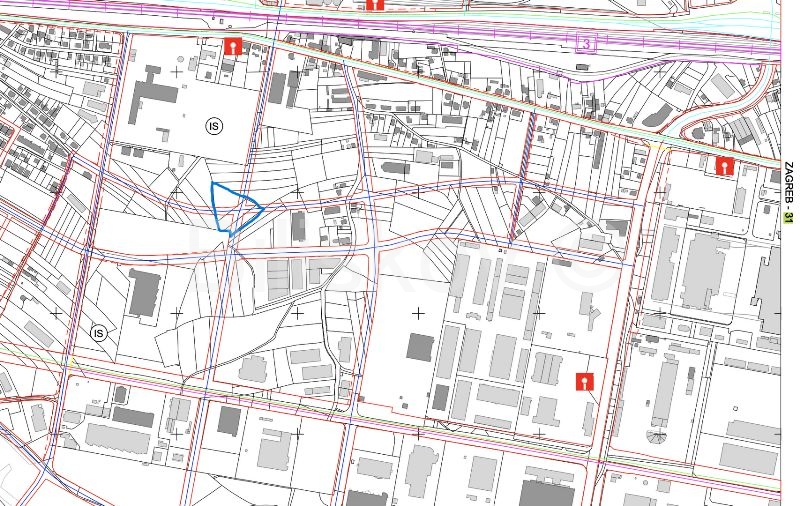
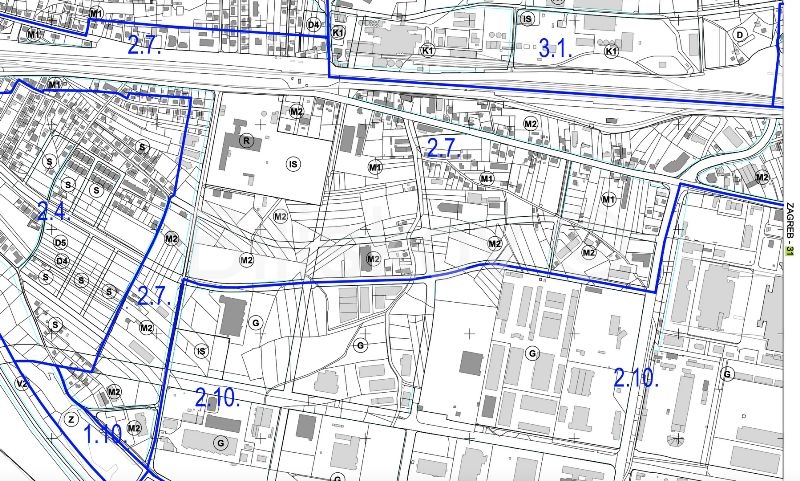

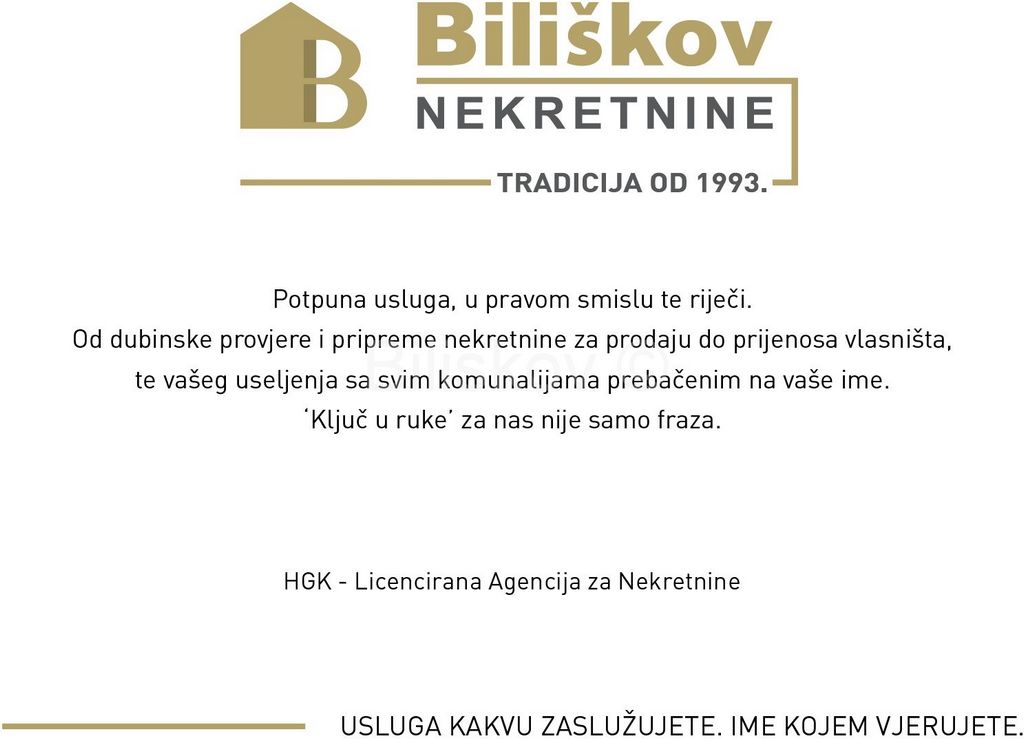
Podsused, Stenjevec
Building land with an area of 6,140 m2 in the "M2" zone, urban rules 2.7.
According to the GUP of the city of Zagreb, the land is located at the intersection of two roads.
General rules:
- renovation and completion of the settlement by enabling changes in the shape and size of building blocks, by construction
new buildings, interpolation, reconstruction and gradual replacement of dilapidated buildings;
- preserving elements of the identity of the settlement;
- raising the standards of the settlement by reconstructing the existing one and building new street networks and utilities
infrastructure, and by providing space for accompanying contents;
- interventions in the area in protected parts of nature and on cultural assets in this area
the corresponding provisions from point 9. Landscape and natural preservation and protection measures are also applied
values and immovable cultural assets, these provisions.
Detailed rules:
a) in the residential and mixed use zone:- construction of new free-standing, semi-built and built-in buildings;
- the smallest area of a building plot is 500 m2 for a detached, 300 m2 for a semi-built-in, 180 m2 for
built-in building;
- the maximum built-up area of a building plot is 30% for a detached, 40% for a semi-built-in, and 50% for
built-in building;
- the largest cinema1,2;
- the smallest natural terrain is 20% of the surface of the building plot and it is not possible to plan it on the part of the building plot within the reservation of the extension of the existing street, horticulturally landscaped;
- the maximum height is four floors above ground, whereby the fourth floor is shaped like an attic or a recessed floor;
- at least 1 PGM/1 apartment, with mandatory parking of the vehicle on the plot (not within the reservation
expansion of the existing street), other purposes according to the norms of these provisions;
- auxiliary buildings are behind the construction direction of the main building;
- in mixed predominantly residential use in Novi Zagreb, auxiliary buildings for business purposes
they are built separately from the main building, with the largest total GBP of auxiliary buildings on the plot being 150 m2
- the distance of the construction direction of the main building from the boundary line of the reservation of the street extension, or from the regulation line if no extension is planned for the street or it is not necessary to provide an extension, is at least 3.0m, exceptionally it can be less in accordance with the continuous construction direction of the existing buildings;
- the smallest distance of the building from the border of the building plot is 3.0 m;
- reconstruction and construction of a replacement building with particles equal to or larger than prescribed is carried out
according to the rules for new construction, with the fact that existing parameters greater than those prescribed can be kept, but without
increase;
- reconstruction and interpolation on building plots smaller than those prescribed for new construction, with the condition that the highest ki is 1.2, the highest height of the four above-ground floors, whereby the fourth floor is shaped as
attic or recessed floor; the distance of the buildings from the border of the adjacent building plot is existing, but not less than 1.0 m, the existing distance smaller than those mentioned can be kept; the distance of buildings from the border for interpolation and for the business main and auxiliary building cannot be less than 3.0 m; ensure the required number of PGMs on the building plot (not within the reservation of the extension of the existing street); other location conditions are not limited; in the reconstruction, the existing ki and height, greater than prescribed, can be kept, but without increasing;
Price: EUR 500,000.00
The agency fee is 2% + VAT. View more View less www.biliskov.com ID: 13511
Podsused, Stenjevec
Baugrundstück mit einer Fläche von 6.140 m2 in der Zone „M2“, städtebauliche Regelung 2.7.
Laut GUP der Stadt Zagreb liegt das Grundstück an der Kreuzung zweier Straßen.
Allgemeine Regeln:
- Sanierung und Fertigstellung der Siedlung durch Ermöglichung baulicher Veränderungen in Form und Größe der Bausteine
Neubauten, Interpolation, Wiederaufbau und schrittweiser Ersatz heruntergekommener Gebäude;
- Wahrung von Elementen der Identität der Siedlung;
- Anhebung des Standards der Siedlung durch den Wiederaufbau der bestehenden Siedlung und den Bau neuer Straßennetze und Versorgungseinrichtungen
Infrastruktur und durch die Bereitstellung von Raum für begleitende Inhalte;
- Eingriffe in das Gebiet in geschützte Teile der Natur und in Kulturgüter in diesem Gebiet
es gelten die entsprechenden Regelungen aus Ziffer 9. Darüber hinaus kommen Landschafts- und Naturschutzmaßnahmen zur Anwendung
Werte und unbewegliche Kulturgüter, diese Bestimmungen.
Detaillierte Regeln:
a) im Wohn- und Mischgebiet:- Bau neuer freistehender, halbfertiger und eingebauter Gebäude;
- Die kleinste Fläche eines Baugrundstücks beträgt 500 m2 für ein Einfamilienhaus, 300 m2 für ein Doppelhaus und 180 m2 für
eingebautes Gebäude;
- Die maximale bebaute Fläche eines Baugrundstücks beträgt 30 % für ein Einfamilienhaus, 40 % für ein Reihenhaus und 50 % für ein Reihenhaus
eingebautes Gebäude;
- das größte Kino1,2;
- Das kleinste natürliche Gelände beträgt 20 % der Fläche des Baugrundstücks und es ist nicht möglich, es auf dem Teil des Baugrundstücks innerhalb des Reservats der Verlängerung der bestehenden Straße zu bebauen, gärtnerisch gestaltet;
- die maximale Höhe beträgt vier Stockwerke über dem Boden, wobei das vierte Stockwerk die Form eines Dachbodens oder eines zurückgesetzten Stockwerks hat;
- mindestens 1 PGM/1 Apartment, mit obligatorischem Parken des Fahrzeugs auf dem Grundstück (nicht innerhalb der Reservierung).
Erweiterung der bestehenden Straße), andere Zwecke gemäß den Normen dieser Bestimmungen;
- Nebengebäude liegen hinter der Baurichtung des Hauptgebäudes;
- in gemischter überwiegend Wohnnutzung in Novi Zagreb, Nebengebäude für Geschäftszwecke
Sie werden getrennt vom Hauptgebäude errichtet, wobei die größte Gesamtfläche der Nebengebäude auf dem Grundstück 150 m2 beträgt
- Der Abstand der Baurichtung des Hauptgebäudes von der Grenzlinie des Straßenerweiterungsreservats oder von der Regulierungslinie, wenn für die Straße keine Erweiterung geplant ist oder eine Erweiterung nicht erforderlich ist, beträgt mindestens 3,0 m, in Ausnahmefällen kann es entsprechend der durchgehenden Baurichtung der bestehenden Gebäude auch geringer sein;
- der kleinste Abstand des Gebäudes von der Grundstücksgrenze beträgt 3,0 m;
- ein Umbau und die Errichtung eines Ersatzgebäudes mit Partikeln gleich oder größer als vorgeschrieben durchgeführt wird
gemäß den Regeln für den Neubau, mit der Tatsache, dass bestehende Parameter, die über den vorgeschriebenen liegen, beibehalten werden können, jedoch ohne
Zunahme;
- Rekonstruktion und Interpolation auf Baugrundstücken, die kleiner sind als die für den Neubau vorgeschriebenen, mit der Bedingung, dass der höchste Ki 1,2 beträgt, die höchste Höhe der vier oberirdischen Stockwerke, wobei das vierte Stockwerk als geformt ist
Dachboden oder eingelassener Boden; der Abstand der Gebäude von der Grenze des angrenzenden Baugrundstücks vorhanden ist, jedoch nicht weniger als 1,0 m beträgt, kann der vorhandene Abstand kleiner als die genannten gehalten werden; der Abstand der Gebäude von der Grenze für die Interpolation und für das Haupt- und Nebengebäude des Unternehmens darf nicht weniger als 3,0 m betragen; Sicherstellung der erforderlichen Anzahl von PGMs auf dem Baugrundstück (nicht innerhalb des Vorbehalts der Erweiterung der bestehenden Straße); andere Standortbedingungen sind nicht beschränkt; Bei der Rekonstruktion können das vorhandene Ki und die Höhe, die größer als vorgeschrieben sind, beibehalten werden, jedoch ohne zu wachsen.
Preis: 500.000,00 EUR
Die Vermittlungsgebühr beträgt 2 % + MwSt. www.biliskov.com ID: 13511
Podsused, Stenjevec
Građevinsko zemljište površine 6.140m2 u „M2“ zoni, urbana pravila 2.7.
Po GUP-u grada Zagreba zemljište se nalazi na sjecištu dvaju prometnica.
Opća pravila:
- obnova i dovršetak naselja omogućavanjem promjena oblika i veličine građevnih čestica, gradnjom
novih građevina, interpolacijom, rekonstrukcijom i postupnom zamjenom trošnih građevina;
- očuvanje elemenata identiteta naselja;
- podizanje standarda naselja rekonstrukcijom postojeće i gradnjom novih ulične mreže i komunalne
infrastrukture, te osiguravanjem prostora za prateće sadržaje;
- na zahvate u prostoru u zaštićenim dijelovima prirode i na kulturnim dobrima u ovom prostoru
primjenjuju se i odgovarajuće odredbe iz točke 9. Mjere očuvanja i zaštite krajobraznih i prirodnih
vrijednosti i nepokretnih kulturnih dobara, ovih odredbi.
Detaljna pravila:a) u zoni stambene i mješovite namjene:- gradnja novih samostojećih, poluugrađenih i ugrađenih građevina;
- najmanja površina građevne čestice je 500 m2 za samostojeću, 300 m2 za poluugrađenu, 180 m2 za
ugrađenu građevinu;
- najveća izgrađenost građevne čestice je 30% za samostojeću, 40% za poluugrađenu, a 50% za
ugrađenu građevinu;
- najveći kin1,2;
- najmanji prirodni teren je 20% površine građevne čestice i nije ga moguće planirati na dijelu građevne čestice unutar rezervacije proširenja postojeće ulice, hortikulturno uređen;
- najveća visina je četiri nadzemne etaže, pri čemu se četvrta etaža oblikuje kao potkrovlje ili uvučeni kat;
- najmanje 1 PGM/1 stan, uz obvezan smještaj vozila na građevnoj čestici (ne unutar rezervacije
proširenja postojeće ulice), druge namjene prema normativima ovih odredbi;
- pomoćne građevine su iza građevnog pravca glavne građevine;
- u mješovitoj pretežito stambenoj namjeni u Novom Zagrebu pomoćne građevine poslovne namjene
grade se odvojeno od glavne građevine s time da je najveći ukupni GBP pomoćnih građevina na parceli 150 m2
- udaljenost građevnog pravca glavne građevine od rubne linije rezervacije proširenja ulice, odnosno od regulacijske linije ako za ulicu nije planirano ili nije potrebno osigurati proširenje, najmanje je 3,0m, iznimno može i manje u skladu s kontinuiranim građevnim pravcem postojećih građevina;
- najmanja udaljenost građevine od međe građevne čestice je 3,0 m;
- rekonstrukcijai gradnja zamjenske građevinena česticama jednakim ili većim od propisanih izvodi se
po pravilima za novu gradnju s tim da se postojeći parametri veći od propisanih mogu zadržati, ali bez
povećanja;
- rekonstrukcija i interpolacija na građevnim česticama manjim od propisanih za novu gradnju, uz uvjet da je najveći ki 1,2, najveća visina četiri nadzemne etaže, pri čemu se četvrta etaža oblikuje kao
potkrovlje ili uvučeni kat; udaljenost građevina od međe susjedne građevne čestice je postojeća, ali ne manja od 1,0 m, postojeća udaljenost manja od navedenih može se zadržati; udaljenost građevina od međe za interpolaciju i za poslovnu glavnu i pomoćnu građevinu ne može biti manja od 3,0 m; potreban broj PGM-a osigurati na građevnoj čestici (ne unutar rezervacije proširenja postojeće ulice); drugi lokacijski uvjeti nisu ograničeni; u rekonstrukciji postojeći ki i visina, veći od propisanih, mogu se zadržati, ali bez povećavanja;
Cijena: 500.000,00 EUR
Agencijska naknada iznosi 2% + PDV. www.biliskov.com ID: 13511
Podsused, Stenjevec
Земельный участок под застройку площадью 6140 м2 в зоне «М2», градостроительные правила 2.7.
По данным ГУП города Загреба, земля находится на пересечении двух дорог.
Основные правила:
- реконструкция и достройка поселения путем внесения изменений в форму и размер строительных блоков, путем строительства
новостройки, интерполяция, реконструкция и постепенная замена ветхих зданий;
- сохранение элементов идентичности населенного пункта;
- повышение качества поселка за счет реконструкции существующего и строительства новых уличных сетей и инженерных коммуникаций.
инфраструктура и предоставление места для сопутствующего контента;
- вмешательство в охраняемые части природы и культурные ценности на этой территории.
соответствующие положения пункта 9. Применяются также ландшафтные и природоохранные мероприятия.
ценности и недвижимые культурные ценности, данные положения.
Подробные правила:
а) в зоне жилого и смешанного использования:- строительство новых отдельностоящих, полупристроенных и встроенных зданий;
- наименьшая площадь участка под застройку 500 м2 для отдельностоящего, 300 м2 для полувстроенного, 180 м2 для
встроенное здание;
- максимальная застроенная площадь участка под застройку составляет 30% для отдельностоящего, 40% для полувстроенного и 50% для
встроенное здание;
- самый большой кинотеатр1,2;
- наименьшая естественная местность составляет 20% поверхности участка застройки и ее планировка на части участка застройки в пределах резервации продолжения существующей улицы, озелененной, невозможна;
- максимальная высота – четыре этажа над землей, при этом четвертый этаж имеет форму мансарды или заглубленного этажа;
- минимум 1 ПГМ/1 квартира, с обязательной парковкой автомобиля на участке (не в пределах брони)
расширение существующей улицы), другие цели согласно нормам настоящих положений;
- вспомогательные постройки располагаются позади направления строительства основного корпуса;
- в смешанном преимущественно жилом секторе в Новом Загребе, вспомогательные постройки хозяйственного назначения
они построены отдельно от основного здания, при этом наибольшая общая сумма вспомогательных построек на участке составляет 150 м2.
- расстояние направления застройки основного здания от линии границы резервирования пристройки улицы, либо от линии регулирования, если пристройка улицы не планируется или не требуется предусматривать пристройку, - не менее 3,0 м, в исключительных случаях может быть меньше в соответствии с направлением непрерывного строительства существующих зданий;
- наименьшее расстояние здания от границы участка застройки – 3,0 м;
- проводится реконструкция и строительство замещающего здания с частицами, равными или превышающими установленные.
по правилам нового строительства, с тем, что существующие параметры, превышающие предписанные, могут быть сохранены, но без
увеличивать;
- реконструкция и интерполяция на участках застройки меньших, чем предусмотренные для нового строительства, с условием, что наибольшее значение ki равно 1,2, наибольшей высоте четырех надземных этажей, при этом четвертый этаж имеет форму
мансардный или фальшпол; расстояние построек от границы прилегающего участка застройки существует, но не менее 1,0 м, допускается сохранение существующего расстояния меньше указанного; расстояние зданий от границы для интерполяции, а также для основного и вспомогательного здания предприятия не может быть менее 3,0 м; обеспечить необходимое количество ПГМ на участке застройки (не в пределах резервации продолжения существующей улицы); другие условия размещения не ограничены; при реконструкции имеющиеся ки и высоту, большую положенной, можно сохранить, но без увеличения;
Цена: 500 000,00 евро.
Агентское вознаграждение составляет 2% + НДС. www.biliskov.com ID: 13511
Podsused, Stenjevec
Building land with an area of 6,140 m2 in the "M2" zone, urban rules 2.7.
According to the GUP of the city of Zagreb, the land is located at the intersection of two roads.
General rules:
- renovation and completion of the settlement by enabling changes in the shape and size of building blocks, by construction
new buildings, interpolation, reconstruction and gradual replacement of dilapidated buildings;
- preserving elements of the identity of the settlement;
- raising the standards of the settlement by reconstructing the existing one and building new street networks and utilities
infrastructure, and by providing space for accompanying contents;
- interventions in the area in protected parts of nature and on cultural assets in this area
the corresponding provisions from point 9. Landscape and natural preservation and protection measures are also applied
values and immovable cultural assets, these provisions.
Detailed rules:
a) in the residential and mixed use zone:- construction of new free-standing, semi-built and built-in buildings;
- the smallest area of a building plot is 500 m2 for a detached, 300 m2 for a semi-built-in, 180 m2 for
built-in building;
- the maximum built-up area of a building plot is 30% for a detached, 40% for a semi-built-in, and 50% for
built-in building;
- the largest cinema1,2;
- the smallest natural terrain is 20% of the surface of the building plot and it is not possible to plan it on the part of the building plot within the reservation of the extension of the existing street, horticulturally landscaped;
- the maximum height is four floors above ground, whereby the fourth floor is shaped like an attic or a recessed floor;
- at least 1 PGM/1 apartment, with mandatory parking of the vehicle on the plot (not within the reservation
expansion of the existing street), other purposes according to the norms of these provisions;
- auxiliary buildings are behind the construction direction of the main building;
- in mixed predominantly residential use in Novi Zagreb, auxiliary buildings for business purposes
they are built separately from the main building, with the largest total GBP of auxiliary buildings on the plot being 150 m2
- the distance of the construction direction of the main building from the boundary line of the reservation of the street extension, or from the regulation line if no extension is planned for the street or it is not necessary to provide an extension, is at least 3.0m, exceptionally it can be less in accordance with the continuous construction direction of the existing buildings;
- the smallest distance of the building from the border of the building plot is 3.0 m;
- reconstruction and construction of a replacement building with particles equal to or larger than prescribed is carried out
according to the rules for new construction, with the fact that existing parameters greater than those prescribed can be kept, but without
increase;
- reconstruction and interpolation on building plots smaller than those prescribed for new construction, with the condition that the highest ki is 1.2, the highest height of the four above-ground floors, whereby the fourth floor is shaped as
attic or recessed floor; the distance of the buildings from the border of the adjacent building plot is existing, but not less than 1.0 m, the existing distance smaller than those mentioned can be kept; the distance of buildings from the border for interpolation and for the business main and auxiliary building cannot be less than 3.0 m; ensure the required number of PGMs on the building plot (not within the reservation of the extension of the existing street); other location conditions are not limited; in the reconstruction, the existing ki and height, greater than prescribed, can be kept, but without increasing;
Price: EUR 500,000.00
The agency fee is 2% + VAT.