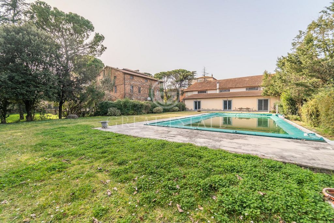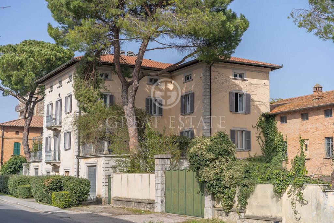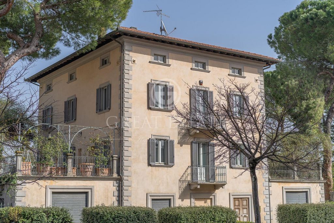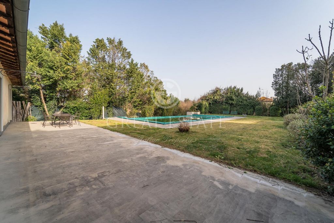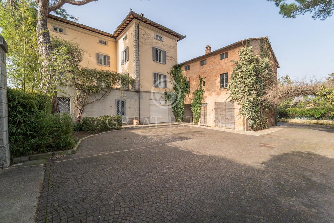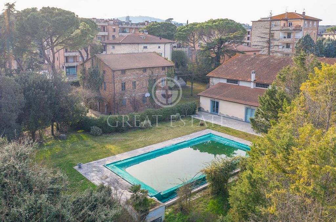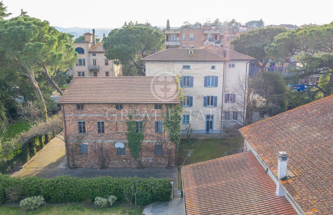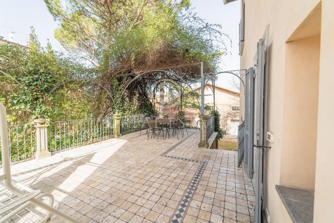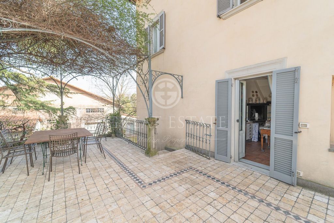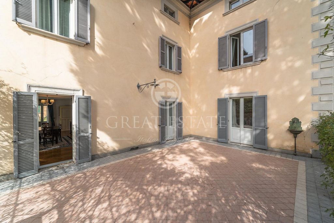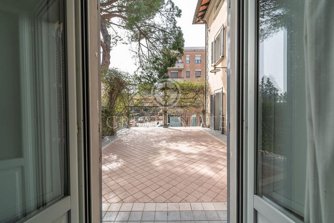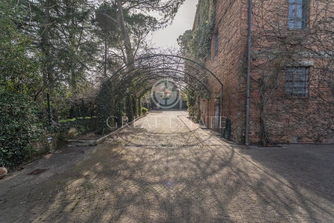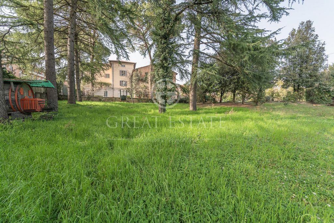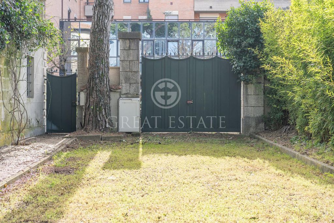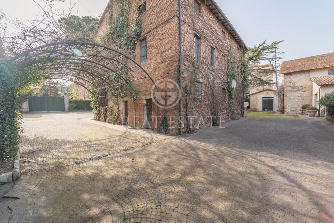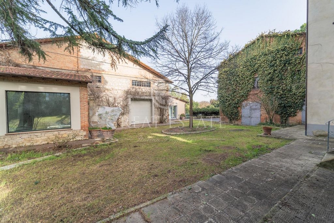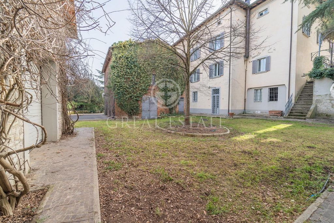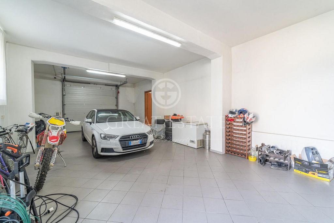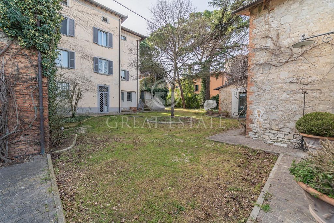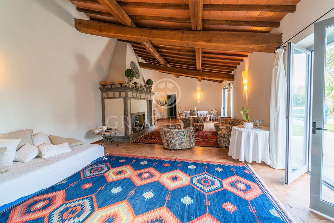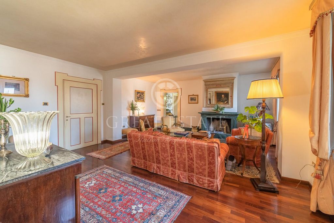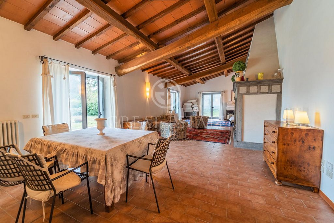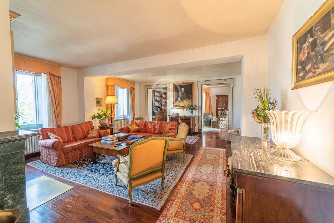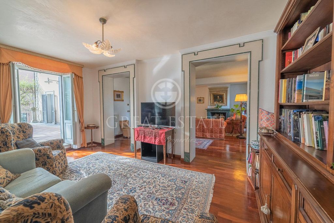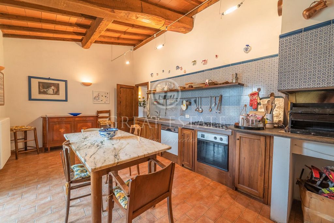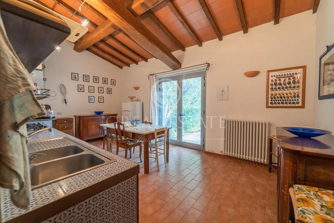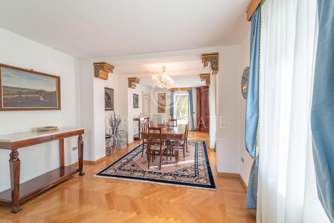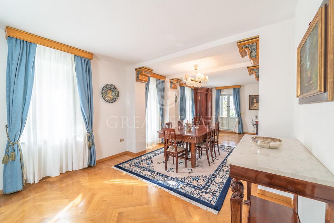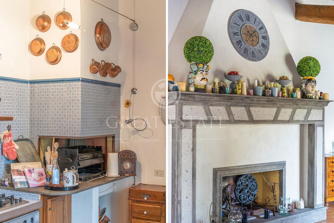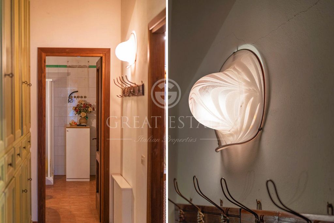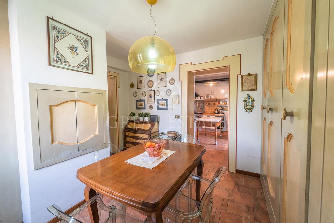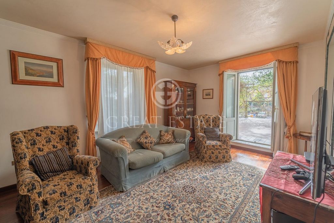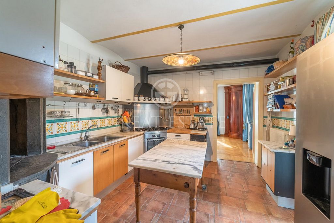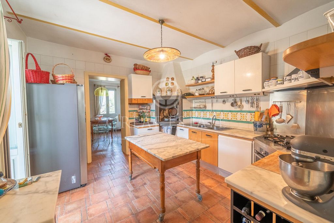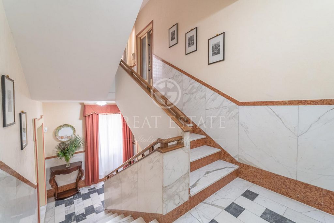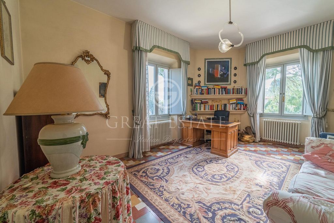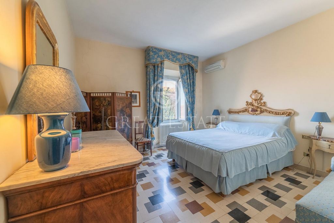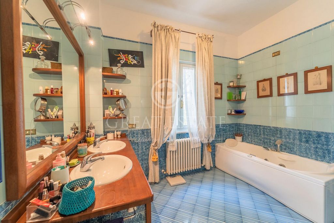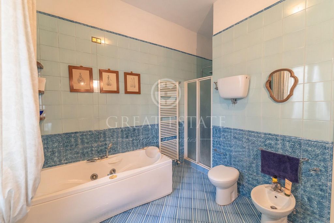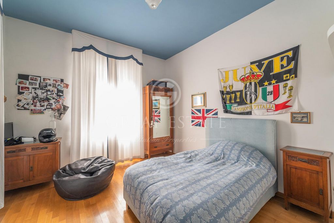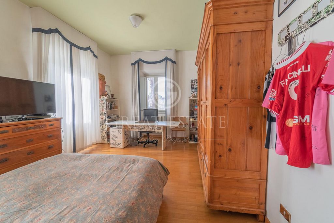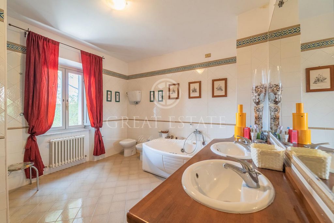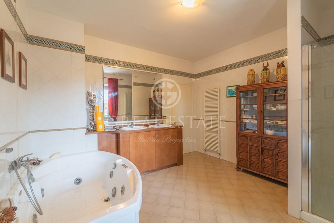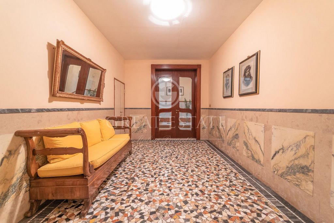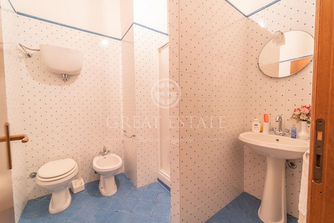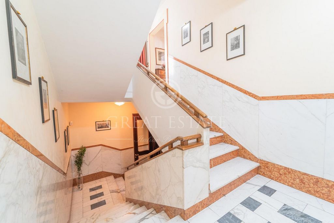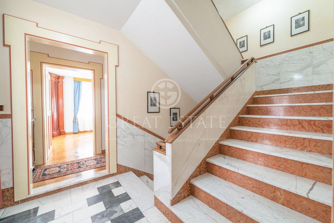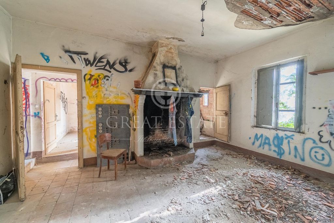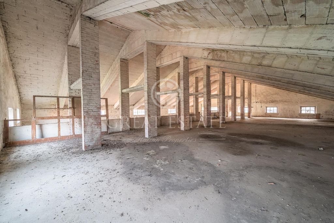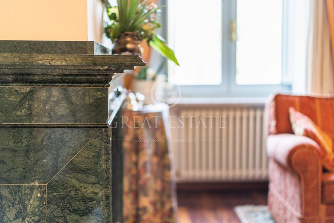PICTURES ARE LOADING...
House & Single-family home (For sale)
lot 55,703 sqft
Reference:
KPMQ-T1138
/ 6739
The main villa of the property in question consists of two adjacent buildings. The first, main building was recently renovated, and is distributed on four levels for a total of about 670 square meters. On the ground floor, beyond the entrance, there are two bedrooms, a bathroom, a laundry room, a wood shed, two cellars and a garage of about 76 square meters. The first floor is used as a living area with a double living room with direct access to the terrace (about 47 sq m) and a kitchen with direct access to a second terrace (about 70 sq m). Both terraces allow access to the garden via an external staircase. On the second floor there is the sleeping area consisting of three bedrooms, a study, a single room used as a walk-in closet, two en suite bathrooms, one with a whirlpool tub. On the third floor there is a liveable attic space with a bedroom and bathroom for the service staff. The second building of the villa, with an independent entrance, is on three levels for about 432 square meters. and requires internal restructuring interventions. Structurally solid, the building has six floors and a boiler room on the ground floor, three bedrooms, a kitchen with fireplace, double living room and bathroom on the first floor, attic with bedroom on the second floor. Overlooking the pool area, there is an annex which is divided into three units: the first annex is about 114 square meters with a lounge, kitchen, bathroom and large terrace that has been recently and finely restored. The second annex (distributed on two levels for an area of about 603 square meters) needs internal restructuring, while the third annex or unit consists of a lemon storage house of about 50 square meters. The property includes approximately 5,200 square meters of land/garden with an infinity pool of 15 x 8 meters. The buildings, pool, car park, and surrounding garden are all completely fenced and with a double automatic gate.
View more
View less
La Villa Padronale della proprietà in oggetto è composta da due fabbricati adiacenti. La prima, quella principale e recentemente ristrutturara, si distribuisce su quattro livelli per un totale di circa 670 mq. Al piano terra oltre l'ingresso troviamo due camere, un bagno, la lavanderia, una legnaia, due cantine ed un garage di circa 76 mq. Il primo piano è adibito a zona giorno con doppio salone avente accesso diretto al terrazzo (circa 47 mq) ed una cucina con accesso diretto ad un secondo terrazzo (circa 70 mq). Entrambi i terrazzi consentono l'accesso al parco mediante una scala esterna. Al piano secondo è presente la zona notte composta da tre camere da letto, uno studio, una camera singola adibita a cabina armadio, due bagni en suite di cui uno con vasca idromassaggio. Al piano terzo si trova la soffitta abitabile con camera e bagno per il personale di servizio. Il secondo fabbricato della villa, con ingresso indipendente, è disposta su tre livelli per circa 432 mq. e necessita di intrerventi di ristrutturazione interna. Strutturalmente solida, la costruzione presenta sei fondi e locale caldaia al piano terra, tre camere, una cucina con camino, doppio soggiorno e bagno al piano primo, soffitta con camera al secondo piano. Prospicente l'area piscina, è presente un annesso che risulta diviso in tre unità e più precisamente: la prima unità rappresentata dalla dependance di circa 114 mq. con salone, cucina, bagno e ampio terrazzo è stata recentemente e finemente restaurata, la seconda parte (distribuita su due livelli per una superficie di circa 603 mq) necessita di ristrutturazione interna, mentre la terza unità è costituita dalla limonaia di circa 50 mq. Completano la proprietà circa 5.200 mq di parco con piscina a sfioro di 15 x 8 mt. con lastrico solare e giardino circostante, il tutto completamente recintato e con doppio cancello automatico.La villa principale della proprietà in oggetto ha subito una completa ristrutturazione intorno agli anni 2000, mentre il secondo fabbricato della villa necessita di interventi di ristrutturazione interna.La proprietà è regolarmente allacciata alle principali utenze e presenti tutti i servizi. Il sistema di riscaldamento è autonomo ed alimentato a gas Metano.La location, la fruibilità rispetto alle principali vie di comunicazione, fanno si che questa stupenda proprietà si presti benissimo ad essere utilizzata sia come residenza principale, che come seconda casa per trascorrere le vacanze in uno dei luoghi più suggestivi dell'Umbria.Siamo nel cuore di Marsciano dove tutti i servizi sono disponibili e raggiungibili a piedi. La superstrada E 45 dista 6 km e consente di raggiungere Perugia e il suo aeroporto in circa 25 minuti. Tutte le principali località turistiche dell'Umbria, Todi, Assisi, Spoleto, Gubbio, Lago Trasimeno, Orvieto sono facilmente raggiungibili mentre Roma con i suoi aeroporti (Ciampino e Fiumicino) dista meno di due ore.Il gruppo Great Estate su ogni immobile acquisito effettua, tramite il tecnico del cliente venditore, una due diligence tecnica che ci permette di conoscere dettagliatamente la situazione urbanistica e catastale di ogni proprietà. Tale due diligence potrà essere richiesta dal cliente al momento di un reale interesse sulla proprietà.L'immobile è intestato a persona/e fisica/e e la vendita sarà soggetta a imposta di registro secondo le normative vigenti (vedi costi di acquisto da privato).
Главная вилла состоит из двух смежных зданий. Основной, недавно отремонтированный корпус имеет общую площадь около 670 кв.м на четырех уровнях. На первом этаже находятся две спальни, ванная комната, прачечная, сарай (для дров), две кантины и гараж площадью около 76 кв.м. Второй этаж представляет собой гостиную зону с двойным салоном с прямым выходом на террасу (около 47 кв.м.) и кухней с прямым выходом на вторую террасу (около 70 кв.м.). С обеих террас можно спуститься в парк по внешней лестнице. На третьем этаже находится спальная зона - три спальни, кабинет, комната, используемая как гардеробная, две ванные комнаты, одна из которых с джакузи. На четвертом этаже - мансарда со спальней и ванной комнатой для обслуживающего персонала. Второй корпус виллы площадью около 432 кв.м на трех уровнях, с отдельным входом, нуждается в проведении внутренних ремонтных работ. Это здание с прочной структурой имеет шесть тех. помещений и котельную на первом этаже; три спальни, кухню с камином, двойную гостиную и ванную комнату на втором этаже; мансарду со спальней на третьем этаже. Перед бассейном находится структура, разделенная на три части, а именно: первая часть, недавно отреставрированная - гостевой дом площадью около 114 кв.м с гостиной, кухней, ванной комнатой и большой террасой, вторая часть площадью 603 кв. м на двух уровнях требует проведения внутренних работ и третья часть - лимонайя около 50 кв.м. Дополняет собственность имеет парк около 5200 кв.м с инфинити-бассейном 15 x 8 м с площадкой/соляриумом; участок полностью огорожен, имеются два въезда с автоматическими воротами.
The main villa of the property in question consists of two adjacent buildings. The first, main building was recently renovated, and is distributed on four levels for a total of about 670 square meters. On the ground floor, beyond the entrance, there are two bedrooms, a bathroom, a laundry room, a wood shed, two cellars and a garage of about 76 square meters. The first floor is used as a living area with a double living room with direct access to the terrace (about 47 sq m) and a kitchen with direct access to a second terrace (about 70 sq m). Both terraces allow access to the garden via an external staircase. On the second floor there is the sleeping area consisting of three bedrooms, a study, a single room used as a walk-in closet, two en suite bathrooms, one with a whirlpool tub. On the third floor there is a liveable attic space with a bedroom and bathroom for the service staff. The second building of the villa, with an independent entrance, is on three levels for about 432 square meters. and requires internal restructuring interventions. Structurally solid, the building has six floors and a boiler room on the ground floor, three bedrooms, a kitchen with fireplace, double living room and bathroom on the first floor, attic with bedroom on the second floor. Overlooking the pool area, there is an annex which is divided into three units: the first annex is about 114 square meters with a lounge, kitchen, bathroom and large terrace that has been recently and finely restored. The second annex (distributed on two levels for an area of about 603 square meters) needs internal restructuring, while the third annex or unit consists of a lemon storage house of about 50 square meters. The property includes approximately 5,200 square meters of land/garden with an infinity pool of 15 x 8 meters. The buildings, pool, car park, and surrounding garden are all completely fenced and with a double automatic gate.
Die Hauptvilla des Anwesens besteht aus zwei benachbarten Gebäuden. Das erste, das Hauptgebäude, das vor kurzem renoviert wurde, erstreckt sich über vier Etagen mit einer Gesamtfläche von etwa 670 m². Im Erdgeschoss befinden sich zwei Schlafzimmer, ein Badezimmer, eine Waschküche, ein Holzlager, zwei Keller und eine Garage von ca. 76 m². Die erste Etage wird als Wohnbereich mit einem Doppelwohnzimmer mit direktem Zugang zur Terrasse (ca. 47 qm) und einer Küche mit direktem Zugang zu einer zweiten Terrasse (ca. 70 qm) genutzt. Beide Terrassen ermöglichen den Zugang zum Park über eine Außentreppe. Im zweiten Stock befindet sich der Schlafbereich mit drei Schlafzimmern, einem Arbeitszimmer, einem einzelnen Schlafzimmer, das als begehbarer Kleiderschrank genutzt wird, und zwei Bädern, eines davon mit Whirlpool. Im dritten Stock gibt es ein bewohnbares Dachgeschoss mit Schlafzimmer und Bad für Personal. Das zweite Gebäude der Villa, mit separatem Eingang, ist auf drei Ebenen mit einer Fläche von etwa 432 Quadratmetern angeordnet und muss im Inneren restauriert werden. Das Gebäude ist baulich intakt und verfügt über sechs Räume und einen Heizungsraum im Erdgeschoss, drei Schlafzimmer, eine Küche mit Kamin, ein Doppelwohnzimmer und ein Bad im ersten Stock sowie ein Dachgeschoss mit Schlafzimmer im zweiten Stock. Mit Blick auf den Pool-Bereich, gibt es ein Nebengebäude, das in drei Einheiten unterteilt ist und zwar: die erste Einheit von etwa 114 Quadratmetern mit Wohnzimmer, Küche, Bad und großer Terrasse wurde vor kurzem geschmackvoll restauriert, die zweite Einheit (verteilt auf zwei Ebenen mit einer Fläche von 603 Quadratmetern) muss im Inneren restauriert werden, während die dritte Einheit aus der Limonaia von etwa 50 Quadratmetern besteht. Das Anwesen umfasst etwa 5.200 Quadratmeter Parklandschaft mit Infinity-Pool von 15 x 8 Metern mit Sonnenterrasse und umliegendem Garten, alles komplett eingezäunt und mit doppeltem automatischen Tor.
Reference:
KPMQ-T1138
Country:
IT
Region:
Perugia
City:
Marsciano
Category:
Residential
Listing type:
For sale
Property type:
House & Single-family home
Property subtype:
Villa
Lot size:
55,703 sqft
Swimming pool:
Yes
AVERAGE HOME VALUES IN MARSCIANO
REAL ESTATE PRICE PER SQFT IN NEARBY CITIES
| City |
Avg price per sqft house |
Avg price per sqft apartment |
|---|---|---|
| Province of Arezzo | USD 190 | USD 191 |
| Marche | USD 154 | USD 221 |
| Italy | USD 169 | USD 226 |
| Tuscany | USD 244 | USD 271 |
| Abruzzi | USD 120 | USD 175 |
| Lazio | USD 200 | USD 320 |
| Province of Pescara | USD 136 | USD 188 |
| Province of Lucca | USD 253 | USD 290 |
| Bastia | - | USD 283 |
| Haute-Corse | USD 299 | USD 312 |
| Corse | USD 328 | USD 337 |
| Venice | USD 369 | USD 470 |
| Porto-Vecchio | USD 460 | - |
