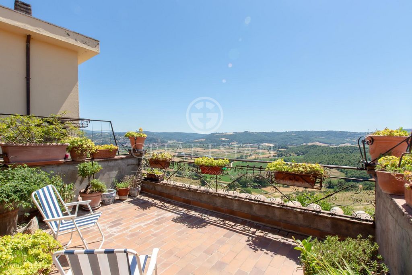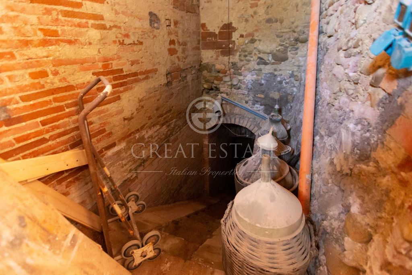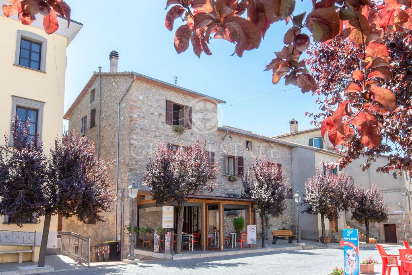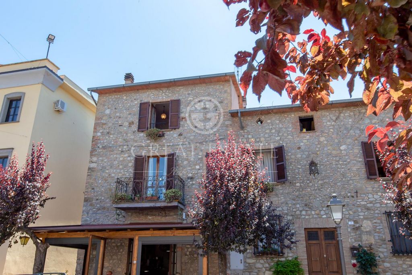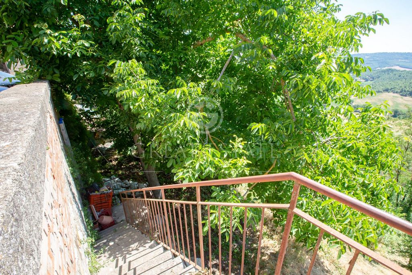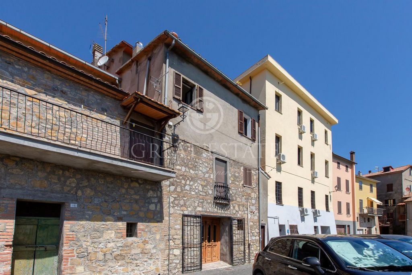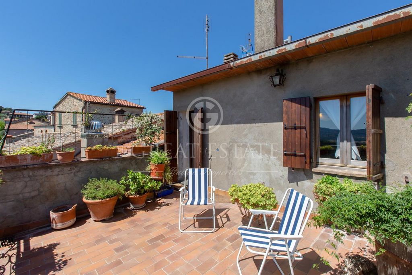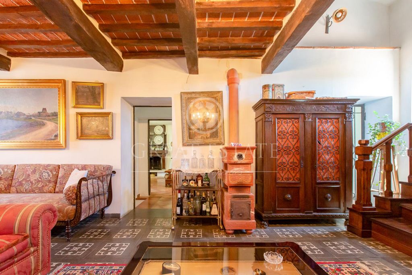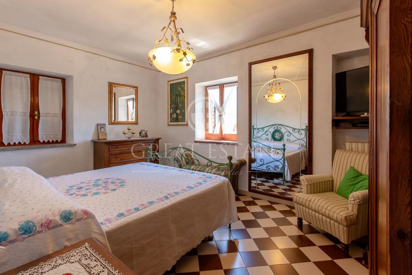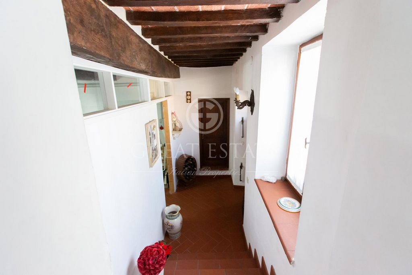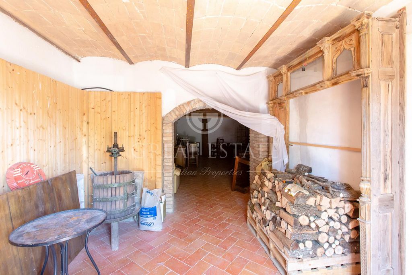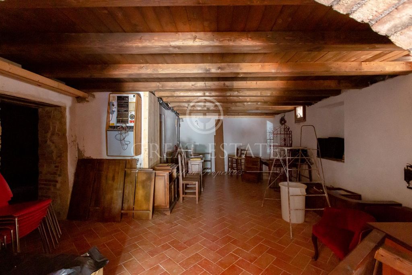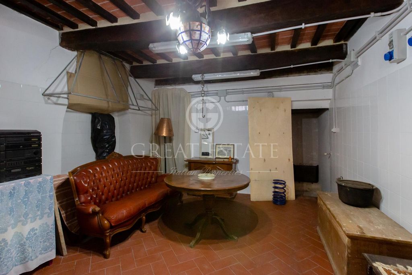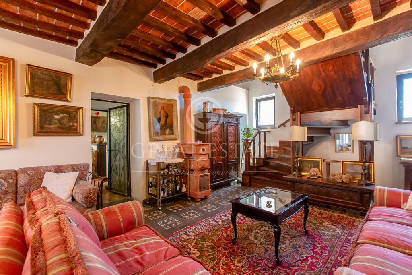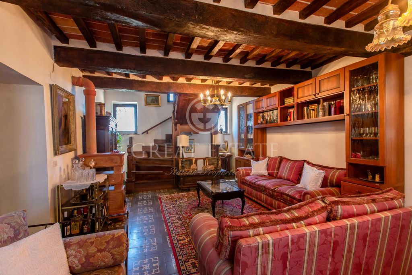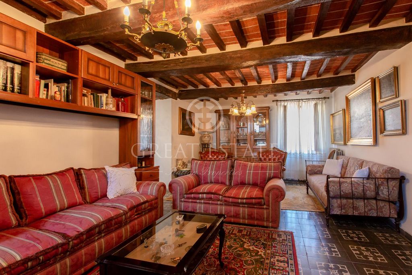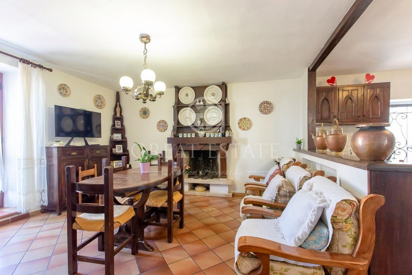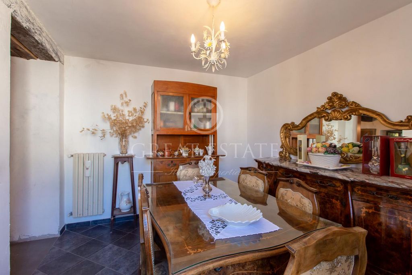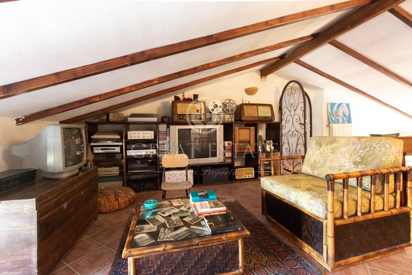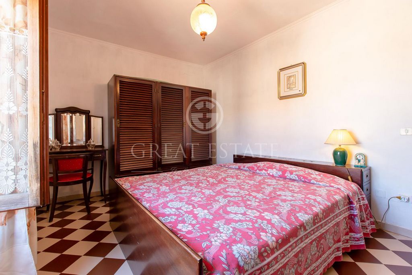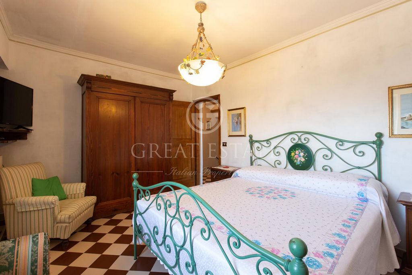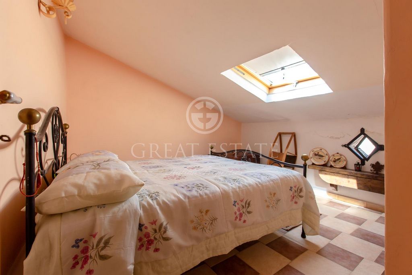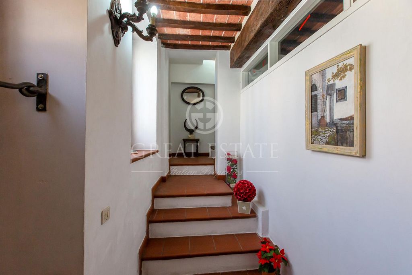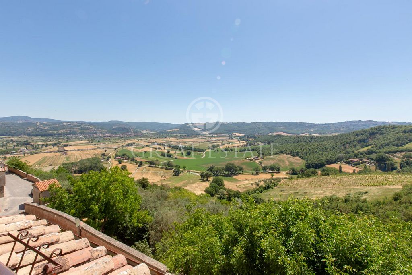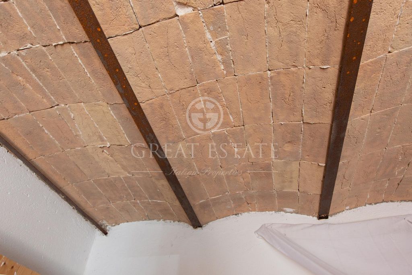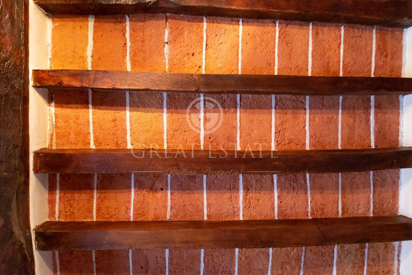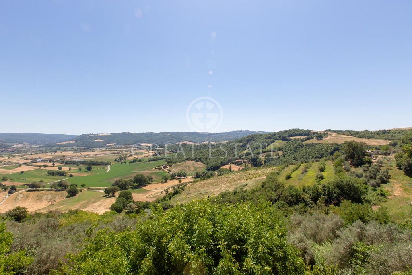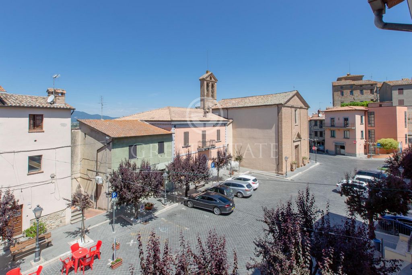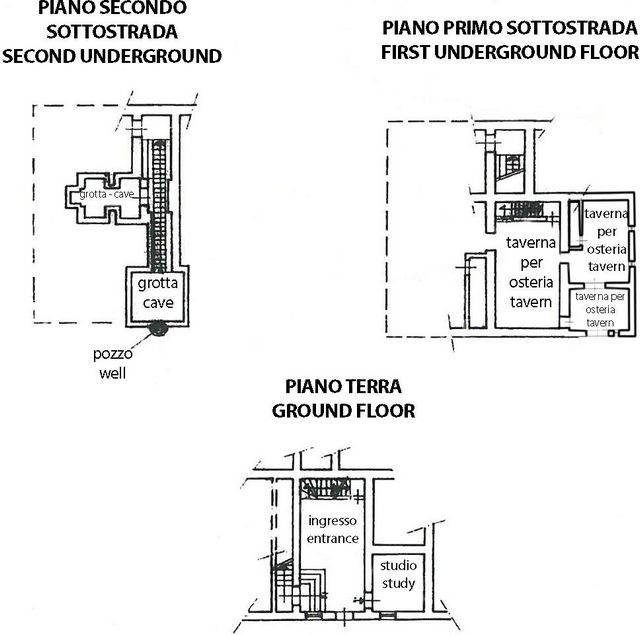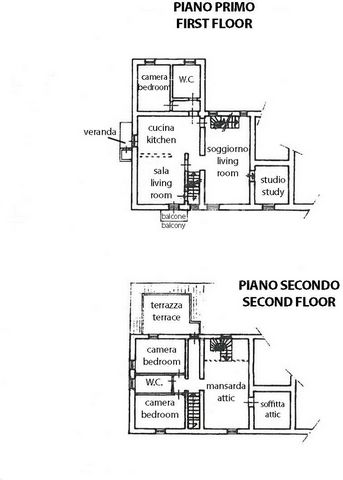PICTURES ARE LOADING...
Apartment & Condo (For sale)
lot 4,306 sqft
Reference:
KPMQ-T1320
/ 7227
In Umbria, on the border with Tuscany, in the historic center of the characteristic village of Fabro known as the "City of the Truffle," a stone building with independent entrances of about 330 sqm on 3 levels with terrace, balcony, detached land / garden. The Piazza dell'Oste is located on the square and consists of an entrance / study and a room under renovation to be used as a professional kitchen or tavern with fireplace on the ground floor. On the first floor there are 2 communicating "wings" which could also be divided into 2 separate apartments. In the first wing there is a large kitchen with dining room and two fireplaces with wood-burning oven, a small balcony and a storage / boiler room, a bedroom and a bathroom; on the night floor above there are 2 bedrooms, a bathroom and a pocket terrace on the roof where it will be possible to delight in a beautiful panorama. In the second wing, on the other hand, we find a large and large living room with a small room that could also become a bedroom and on the lower attic floor above, served by an independent staircase, a room and a large living room where you can get a bedroom and a bathroom. A room on the top floor leads to the attic which can be used as a storage room. The property includes a basement to be completed with a tavern, bathroom, garage of about 80 square meters, cellar with a typical cave on the floor below. The tavern premises are partially renovated with much of the work carried out. Finally, the property is a small land detached from the building that could be restored and could become a terraced garden or a small vegetable garden for the cultivation of 0 km products. Characteristic is the view over the town square with its church and castle. The fusion of nature and history offer a sense of tangible conviviality in this property: from the windows and terraces, it will be possible to delight in a truly unique panorama between open countryside and urban areas so as not to feel alone and out of the world.The property is habitable and the "Vintage is at home" ... but it still needs some general work (in particular the bathrooms, some floors, systems and work in general). Specifically, therefore, there are small renovations to be carried out internally with the finishing of some areas (ground floor and below - tavern / tavern area). There are typical rooms with wooden beams and terracotta, a beautiful handcrafted wooden staircase, oven and particular elements of the time. Other rooms have smooth and sloping ceilings. Furniture and furnishings included for lovers of vintage style. The cellars with an internal well, an ancient cistern, a wood-burning oven and complete and vintage furnishings that give a taste of other times and an added value to the house are suggestive.The property is regularly connected to all utilities for electricity, telephone, methane and water from the public pipeline. There is also a well.The property lends itself well to being a primary home or given the large size it will be possible to divide it into several units and use it in part or in its entirety as a B&B given the strategic and central position between Rome and Florence. Potential, also because on the tavern it will also be possible to obtain a characteristic tavern to taste and let you taste the flavors of the village and the precious tuber of the truffle city of Fabro. ... The sale price of the property is inclusive of furniture.Piazza dell’Oste is located in the center of the town of Fabro which has all services. The property is located in a panoramic area on the town square and on the Umbrian hills. A few minutes from the Florence-Rome motorway and railway network visible from the property. There is a bar in the immediate vicinity, sports and equestrian centers within walking distance. Tourist villages such as Città della Pieve, Orvieto, San Casciano and Val D'Orcia can be reached in 20/30 minutes. The airports are within 50-150 minutes.The Great Estate group carries out a technical due diligence on each property acquired through the seller's technician, which allows us to know in detail the urban and cadastral status of the property. This due diligence may be requested by the client at the time of real interest in the property. Practices in progress.This property is in the name of a natural person (s) and the sale will be subject to registration tax according to the regulations in force (see purchase costs from the private individual).
View more
View less
In Umbrien, an der Grenze zur Toskana, im historischen Zentrum des typischen Ortes Fabro, bekannt als "Stadt der Trüffel", befindet sich ein Steinhaus mit unabhängigen Eingängen von ca. 330 m² auf 3 Ebenen mit Terrasse, Balkon und separatem Grundstück/Garten. Piazza dell'Oste liegt direkt an der Piazza und besteht aus einem Eingangsbereich/Arbeitszimmer und einem Raum im Erdgeschoss, der gerade renoviert wird und als professionelle Küche oder Taverne mit Kamin genutzt werden kann. Im ersten Stock gibt es 2 miteinander verbundene "Flügel", die auch in 2 separate Wohnungen aufgeteilt werden könnten. Im ersten Flügel gibt es eine große Küche mit Esszimmer und zwei Kaminen mit Holzofen, einen kleinen Balkon und einen Abstellraum/Kesselraum, ein Schlafzimmer und ein Badezimmer; im Stockwerk darüber befinden sich 2 Schlafzimmer, ein Badezimmer und eine Dachterrasse, von der aus man eine schöne Aussicht genießen kann. Im zweiten Flügel gibt es ein großes und geräumiges Wohnzimmer mit einem kleinen Zimmer, das auch als Schlafzimmer genutzt werden kann, und im darüber liegenden, niedrigen Mansardengeschoss, das über eine unabhängige Treppe erreichbar ist, ein Zimmer und einen großen Wohnbereich, in dem ein Schlafzimmer und ein Badezimmer eingerichtet werden können. Von einem Zimmer im Dachgeschoss hat man Zugang zum Dachboden, der als Abstellraum genutzt werden kann. Das Anwesen umfasst einen Keller mit Taverne, Bad, Garage von ca. 80 qm, Keller mit typischer Höhle. Die Räumlichkeiten der Taverne sind teilweise restauriert und die meisten Arbeiten wurden bereits durchgeführt. Außerdem gehört zum Anwesen ein kleines, vom Gebäude abgetrenntes Grundstück, das wiederhergestellt und zu einem Terrassengarten oder einem kleinen Gemüsegarten umgestaltet werden könnte. Charakteristisch ist der Blick auf den Marktplatz mit seiner Kirche und dem Schloss. Die Verschmelzung von Natur und Geschichte bietet ein greifbares Gefühl der Geselligkeit in dieser Immobilie: Von den Fenstern und Terrassen aus kann man sich an einem wirklich einzigartigen Panorama zwischen offener Landschaft und städtischen Gebieten erfreuen, um sich nicht einsam und von der Welt abgeschnitten zu fühlen.Die Immobilie ist bewohnbar, aber es sind noch einige allgemeine Arbeiten erforderlich (insbesondere Bäder, einige Bodenbeläge, Installationen und allgemeine Arbeiten). Im Einzelnen sind daher einige kleinere Renovierungsarbeiten im Inneren des Gebäudes erforderlich, bei denen einige Bereiche (Erdgeschoss und darunter - Bereich Taverne/Hosteria) fertiggestellt werden müssen. Es gibt typische Zimmer mit Holzbalken und Terrakottafliesen, eine schöne handgefertigte Holztreppe, einen Ofen und besondere historische Elemente. Andere Räume haben glatte, schräge Decken. Möbel und Einrichtungsgegenstände für Liebhaber des Vintage-Stils sind inklusive. Beeindruckend sind die Kellerräume mit einem Innenbrunnen, einer alten Zisterne, einem Holzofen und einer kompletten alten Einrichtung, die einen Eindruck von anderen Zeiten vermittelt und das Haus aufwertet.Das Anwesen ist ordnungsgemäß an alle Versorgungseinrichtungen für Strom, Telefon, Gas und Wasser aus dem öffentlichen Leitungsnetz angeschlossen. Ein Brunnen ist ebenfalls vorhanden.Das Anwesen eignet sich sehr gut als Erstwohnsitz, aber aufgrund seiner Größe ist es auch möglich, es in mehrere Einheiten aufzuteilen und ganz oder teilweise als B&B zu nutzen, da es strategisch und zentral zwischen Rom und Florenz liegt. Außerdem wird es möglich sein, in der Taverne eine typische Taverne einzurichten, um die Spezialitäten des Ortes und die begehrten Trüffel der Stadt Fabro zu probieren. ... Der Verkaufspreis der Immobilie beinhaltet das Mobiliar.La Piazza dell'Oste befindet sich im Zentrum des Ortes Fabro mit allen Dienstleistungen. Das Anwesen liegt in einer Panoramalage mit Blick auf den Marktplatz und die Hügel von Umbrien. Das Autobahn- und Eisenbahnnetz Florenz-Rom ist nur wenige Minuten vom Haus entfernt. Eine Bar befindet sich in unmittelbarer Nähe, Sport- und Reitsportzentren sind leicht zu erreichen. Touristenorte wie Città della Pieve, Orvieto, San Casciano und das Val D'Orcia sind in 20-30 Minuten zu erreichen. Die Flughäfen sind 50-150 Minuten entfernt.Die Great Estate Gruppe erstellt über den Fachmann des Verkäufers eine Due Diligence für jede Immobilie, was es uns ermöglicht, die Situation jeder Immobilie bezüglich Städtebau und Kataster genau zu kennen. Bei ernsthaftem Interesse an der Immobilie kann die Due Diligence angefordert werden.Die Immobilie ist auf den Namen einer oder mehrerer natürlicher Personen eingetragen und der Verkauf unterliegt der Grunderwerbssteuer gemäß den geltenden Vorschriften (siehe Kosten des privaten Kaufs).
In Umbria, al confine con la Toscana, nel centro storico del caratteristico borgo di Fabro conosciuto come “Città del Tartufo”, immobile in pietra con ingressi indipendenti di circa 330mq su 3 livelli con terrazzo, balcone, terreno/giardino distaccato. La Piazza dell'Oste si trova sulla piazza ed è costituito da un ingresso/studio e locale in ristrutturazione da adibire a cucina professionale o taverna con camino al piano terra. Al piano primo troviamo 2 "ale" comunicanti che potrebbero anche dividersi in 2 appartamenti distinti. Nella prima ala è presente una grande cucina con sala da pranzo e due camini con forno a legna, un piccolo balcone ed un locale ripostiglio/caldaia, una camera ed un bagno; al piano notte sovrastante troviamo 2 camere, un bagno e un terrazzo a tasca sul tetto dove sarà possibile deliziarsi di un bellissimo panorama. Nella seconda ala troviamo invece un ampio e grande soggiorno con una saletta che potrebbe diventare anche camera da letto e al piano sovrastante mansardato basso, servito da scala indipendente, una stanza e un grande ambiente giorno dove si potrà ricavare una camera ed un bagno. Da una camera dell'ultimo piano si accede alla soffitta utile come ripostiglio. La casa include un piano seminterrato da completare con taverna, bagno, garage di circa 80 mq, cantina con grotta tipica al piano sottostante; i locali pensati per un "osteria" sono parzialmente ristrutturati con parte dei lavori eseguiti. Infine la proprietà ha un piccolo terreno distaccato dal fabbricato che potrebbe essere ripristinato e divenire un giardino terrazzato oppure un piccolo orto per la coltivazione di prodotti a km 0. Caratteristica la vista sulla piazza del paese con la sua chiesa e il castello. La fusione della natura e della storia offrono un senso di convivialità tangibile in questo immobile: dalle finestre e i terrazzi, sarà possibile deliziarsi di un panorama davvero unico tra aperta campagna e aree urbane per non sentirsi soli e fuori dal mondo.La proprietà è abitabile e il " Vintage è di casa" ...ma necessita comunque di alcuni lavori di carattere generale (in particolare i bagni, alcuni pavimenti, impianti e opere in generale). Nello specifico quindi ci sono dei piccoli interventi di ristrutturazione da compiere internamente con la rifinitura di alcune zone (piano terra e sottostanti- zona taverna/osteria). Sono presenti dei locali tipici con travi in legno e cotto, una bella scala in legno artigianale, forno e particolari elementi dell'epoca. Altri locali hanno invece soffitti lisci e inclinati. Mobili e arredi compresi per gli amanti dello stile vintage. Suggestive le cantine con un pozzo interno, un'antica cisterna, forno a legna e arredi completi e vintage che danno un sapore di altri tempi e un valore aggiunto alla casa.La proprietà è regolarmente allacciata a tutte le utenze per l’energia elettrica, telefono, metano ed acqua dalla conduttura pubblica. Presente anche un pozzo.La proprietà si presta benissimo per essere una prima abitazione oppure data la grande metratura sarà possibile dividerla in più unità ed utilizzarla in parte o in toto come B&B vista la posizione strategica e centrale tra Roma e Firenze. Potenziale, anche perchè sulla taverna sarà possibile inoltre ricavare una caratteristica osteria per gustarti e far gustare i sapori del borgo e del pregiato tubero della città del tartufo di Fabro. ... Il prezzo di vendita della proprietà è comprensivo di mobilio.La Piazza dell’Oste è situato al centro del paese di Fabro che dispone di tutti i servizi. La struttura si trova in zona panoramica sulla piazza del paese e sulle colline dell'Umbria. A pochi minuti rete autostradale e ferroviaria Firenze-Roma visibili dalla proprietà. Presente un bar nelle immediate vicinanze, centri sportivi e ippici a poca distanza. Borghi turistici come Città della Pieve, Orvieto, San Casciano e la Val D'Orcia sono raggiungibili in 20/30 minuti. Gli aeroporti si trovano a 50-150 minuti.Il gruppo Great Estate su ogni immobile acquisito effettua, tramite il tecnico del cliente venditore, una due diligence tecnica che ci permette di conoscere dettagliatamente la situazione urbanistica e catastale di ogni proprietà. Tale due diligence potrà essere richiesta dal cliente al momento di un reale interesse sulla proprietà. Pratiche in corso.L'immobile è intestato a persona/e fisica/e e la vendita sarà soggetta a imposta di registro secondo le normative vigenti (vedi costi di acquisto da privato).
В Умбрии, на границе с Тосканой, в историческом центре характерного городка Фабро, именуемого "Город трюфелей", находится отдельно стоящий каменный дом площадью около 330 кв.м на 3 уровнях с террасой, балконом, земельным участком и отдельно садом. Это здание находится на площади и состоит на первом этаже из прихожей/студии и помещения в стадии реконструкции, с камином, которое можно будет использовать как профессиональную кухню или таверну. На втором этаже - два сообщающихся "крыла", которые также могут быть разделены на две отдельные квартиры. В первом крыле находится большая кухня со столовой и двумя каминами с печью на дровах, небольшой балкон и кладовая/котельная, спальня и ванная комната; на этаже выше находятся две спальни, ванная комната и терраса-карман на крыше, откуда открывается прекрасный вид. Во втором крыле расположены большая гостиная с небольшой комнатой, которая также может быть спальней, а на мансардном этаже (куда ведет отдельная лестница) находятся комната и большое помещение, где можно оборудовать спальню и ванную комнату. Из комнаты на верхнем этаже есть доступ на чердак, который можно использовать в качестве кладовой. На цокольном этаже - таверна, ванная комната, гараж площадью около 80 кв.м, кантина с типичным гротом уровнем ниже. Помещения таверны частично восстановлены, большая часть работ выполнена. Недвижимость дополняет небольшой участок земли, отдельно от здания, который можно превратить в сад террасами или небольшой огород для выращивания БИО-продуктов. Красивый вид на городскую площадь с церковью и замком. В этом великолепном жилище единение природы и истории дарит ощущение покоя, а из окон можно наслаждаться поистине уникальной панорамой, которую могут предложить только эти великолепные места.Таунхаус с обстановкой в стиле Винтаж пригоден для проживания ... но все еще нуждается в некоторых работах (в частности, ванные комнаты, некоторые напольные покрытия, инженерные системы). В частности, необходимо провести небольшие ремонтные работы интерьеров - отделку некоторых помещений (первый этаж и ниже - зона таверны/хостерии). Здесь находятся помещения с типичными деталями - потолки с деревянными балками и терракотовой плиткой, красивая деревянная лестница ручной работы, печь и др. старинные элементы. В других комнатах гладкие, наклонные потолки. Мебель и предметы обстановки для любителей винтажного стиля. Недвижимость подключена ко всем коммуникациям - электричество, телефон, газ-метан и водоснабжение (общественный водоканал). Также имеется колодец.Таунхаус может быть использован как основная резиденция или, учитывая большую площадь, его можно разделить на несколько жилых единиц для частичной или полной аренды в качестве B&B. Собственность имеет стратегическое центральное расположение - на полпути между Римом и Флоренцией. Отличный потенциал для создания характерной хостерии (небольшого ресторанчика), чтобы наслаждаться блюдами местной кухни с ценным продуктом зоны Фабро - трюфелем. ... .cittadeltartufo.com/item/fabro/. Мебель включена в стоимость недвижимости."La Piazza dell'Oste" находится в центре городка Фабро со всей необходимой инфраструктурой. Недвижимость расположена в панорамном месте с видом на городскую площадь и холмы Умбрии. Въезд на автомагистраль А1 Флоренция-Рим и железнодорожный вокзал находятся всего в нескольких минутах езды. В непосредственной близости находится бар; спортивные и конные центры в пределах легкой досягаемости. К культурно-историческим центрам и красивым местам - Читта-делла-Пьеве, Орвието, Сан-Кашано, долина Валь Д'Орча - можно добраться за 20/30 минут. Аэропорты находятся в 50-150 минутах езды.Для этой недвижимости, как и для других объектов, выставленных на продажу нашей компанией, мы провели детальный кадастровый и юридический анализ, результаты которого будут предоставлены в случае реального интереса к недвижимости. Подготовленный отчет позволяет нашим клиентам-покупателям получить исчерпывающую информацию об интересующем объекте.Собственность оформлена на физическое лицо/а и покупка облагается налогом согласно действующему законодательству (см. расходы при покупке физ. лицом).
In Umbria, on the border with Tuscany, in the historic center of the characteristic village of Fabro known as the "City of the Truffle," a stone building with independent entrances of about 330 sqm on 3 levels with terrace, balcony, detached land / garden. The Piazza dell'Oste is located on the square and consists of an entrance / study and a room under renovation to be used as a professional kitchen or tavern with fireplace on the ground floor. On the first floor there are 2 communicating "wings" which could also be divided into 2 separate apartments. In the first wing there is a large kitchen with dining room and two fireplaces with wood-burning oven, a small balcony and a storage / boiler room, a bedroom and a bathroom; on the night floor above there are 2 bedrooms, a bathroom and a pocket terrace on the roof where it will be possible to delight in a beautiful panorama. In the second wing, on the other hand, we find a large and large living room with a small room that could also become a bedroom and on the lower attic floor above, served by an independent staircase, a room and a large living room where you can get a bedroom and a bathroom. A room on the top floor leads to the attic which can be used as a storage room. The property includes a basement to be completed with a tavern, bathroom, garage of about 80 square meters, cellar with a typical cave on the floor below. The tavern premises are partially renovated with much of the work carried out. Finally, the property is a small land detached from the building that could be restored and could become a terraced garden or a small vegetable garden for the cultivation of 0 km products. Characteristic is the view over the town square with its church and castle. The fusion of nature and history offer a sense of tangible conviviality in this property: from the windows and terraces, it will be possible to delight in a truly unique panorama between open countryside and urban areas so as not to feel alone and out of the world.The property is habitable and the "Vintage is at home" ... but it still needs some general work (in particular the bathrooms, some floors, systems and work in general). Specifically, therefore, there are small renovations to be carried out internally with the finishing of some areas (ground floor and below - tavern / tavern area). There are typical rooms with wooden beams and terracotta, a beautiful handcrafted wooden staircase, oven and particular elements of the time. Other rooms have smooth and sloping ceilings. Furniture and furnishings included for lovers of vintage style. The cellars with an internal well, an ancient cistern, a wood-burning oven and complete and vintage furnishings that give a taste of other times and an added value to the house are suggestive.The property is regularly connected to all utilities for electricity, telephone, methane and water from the public pipeline. There is also a well.The property lends itself well to being a primary home or given the large size it will be possible to divide it into several units and use it in part or in its entirety as a B&B given the strategic and central position between Rome and Florence. Potential, also because on the tavern it will also be possible to obtain a characteristic tavern to taste and let you taste the flavors of the village and the precious tuber of the truffle city of Fabro. ... The sale price of the property is inclusive of furniture.Piazza dell’Oste is located in the center of the town of Fabro which has all services. The property is located in a panoramic area on the town square and on the Umbrian hills. A few minutes from the Florence-Rome motorway and railway network visible from the property. There is a bar in the immediate vicinity, sports and equestrian centers within walking distance. Tourist villages such as Città della Pieve, Orvieto, San Casciano and Val D'Orcia can be reached in 20/30 minutes. The airports are within 50-150 minutes.The Great Estate group carries out a technical due diligence on each property acquired through the seller's technician, which allows us to know in detail the urban and cadastral status of the property. This due diligence may be requested by the client at the time of real interest in the property. Practices in progress.This property is in the name of a natural person (s) and the sale will be subject to registration tax according to the regulations in force (see purchase costs from the private individual).
Reference:
KPMQ-T1320
Country:
IT
Region:
Terni
City:
Fabro
Category:
Residential
Listing type:
For sale
Property type:
Apartment & Condo
Lot size:
4,306 sqft
REAL ESTATE PRICE PER SQFT IN NEARBY CITIES
| City |
Avg price per sqft house |
Avg price per sqft apartment |
|---|---|---|
| Province of Arezzo | USD 193 | USD 199 |
| Marche | USD 152 | USD 226 |
| Tuscany | USD 256 | USD 285 |
| Italy | USD 176 | USD 238 |
| Lazio | USD 210 | USD 341 |
| Abruzzi | USD 124 | USD 183 |
| Province of Lucca | USD 286 | USD 323 |
| Province of Pescara | USD 137 | USD 190 |
| Bastia | - | USD 269 |
| Haute-Corse | USD 269 | USD 302 |
| Corse | USD 331 | USD 344 |
| Porto-Vecchio | USD 492 | USD 445 |
| Corse-du-Sud | USD 384 | USD 370 |
| Venice | USD 387 | USD 484 |
| Ajaccio | USD 334 | USD 363 |
