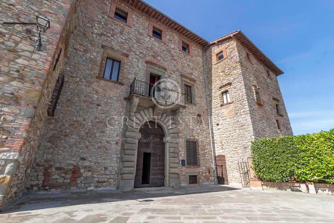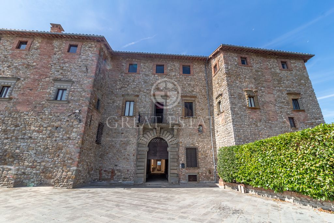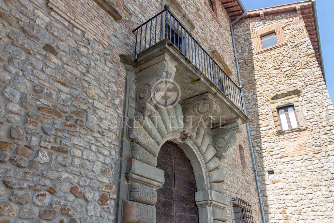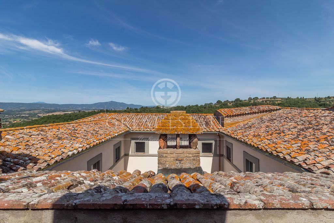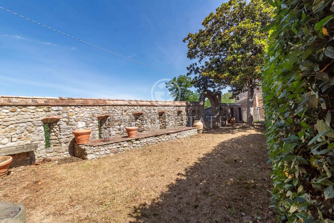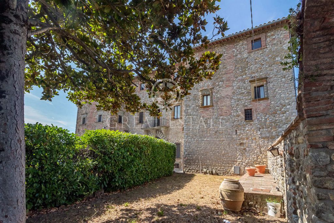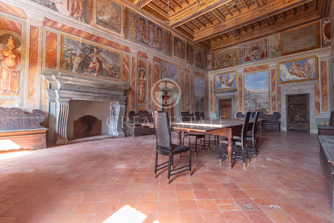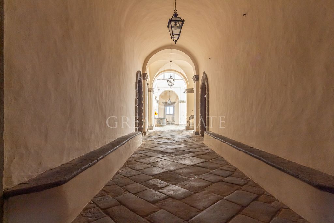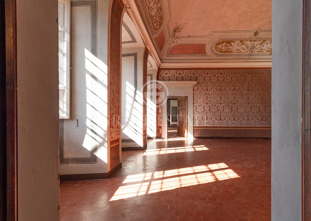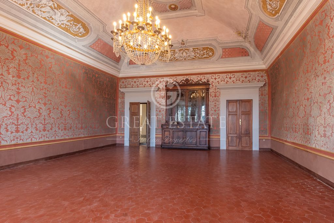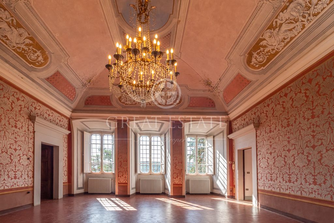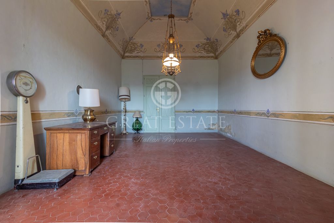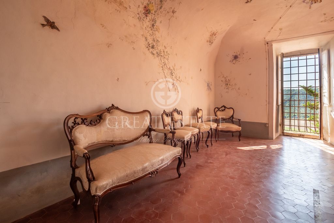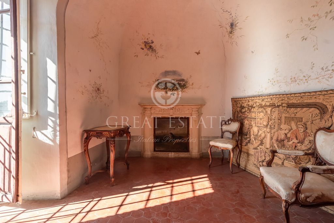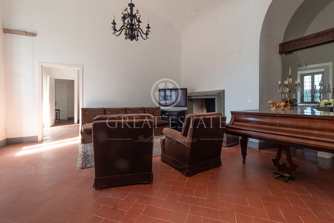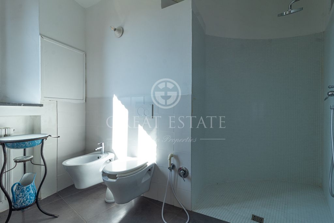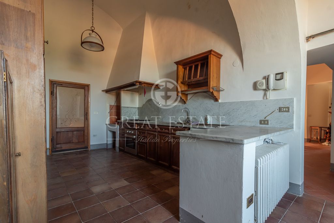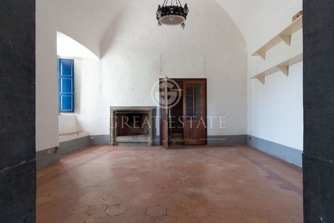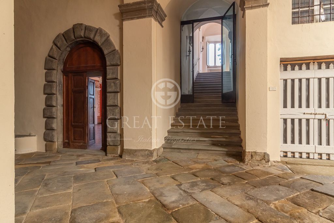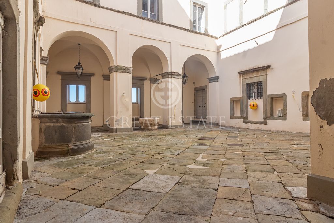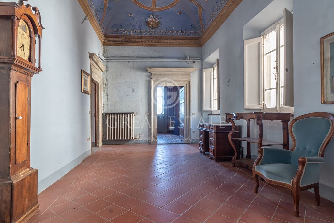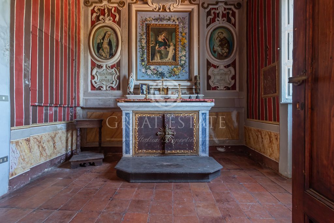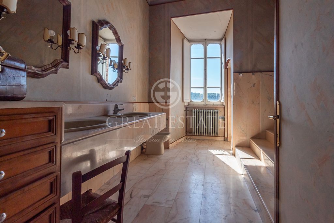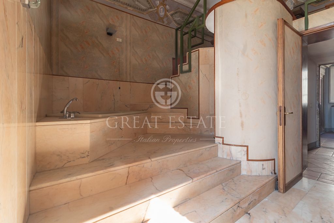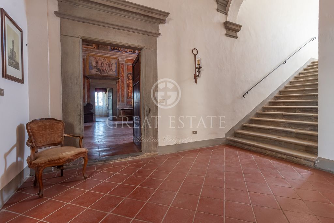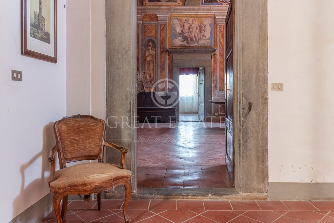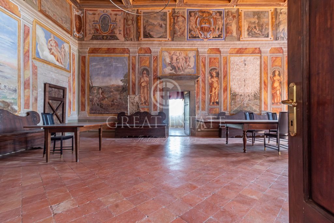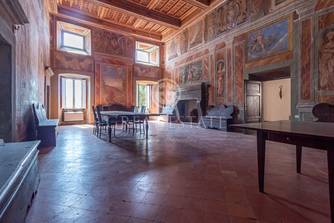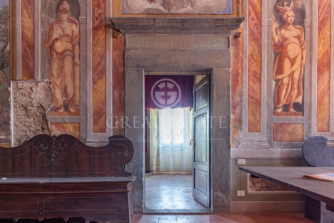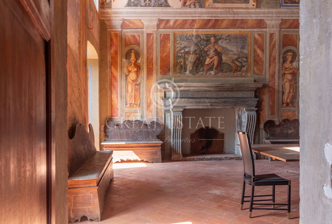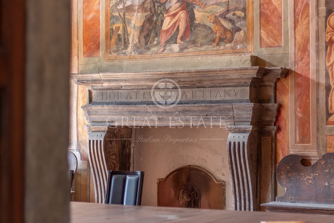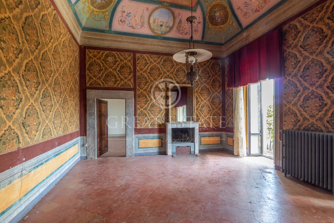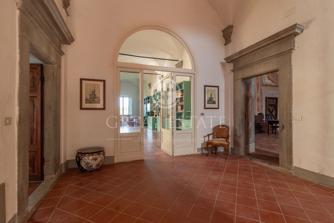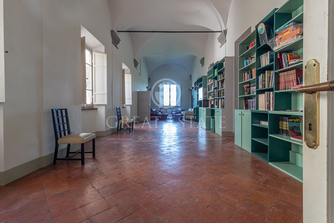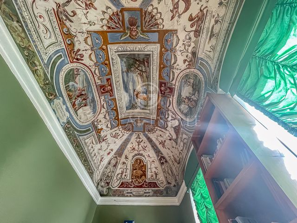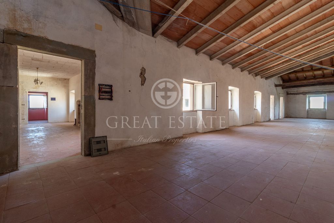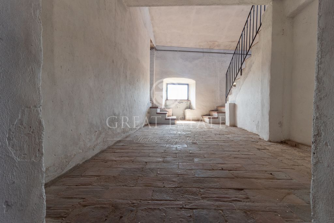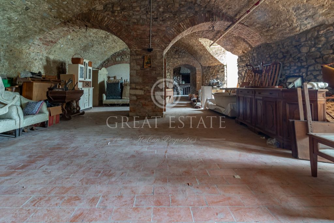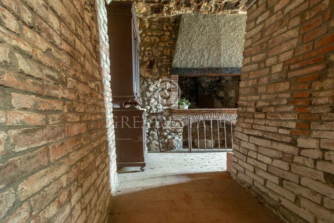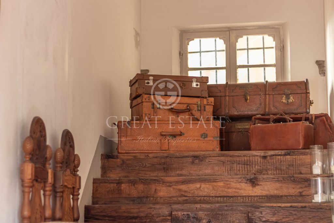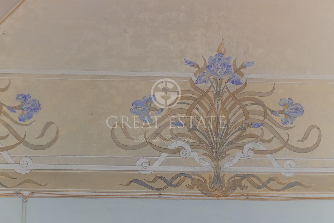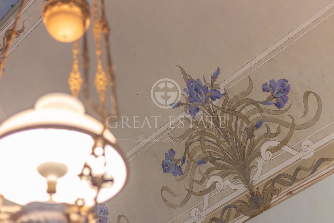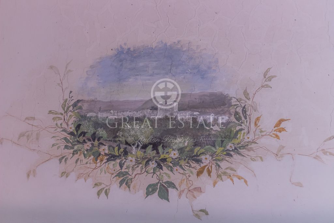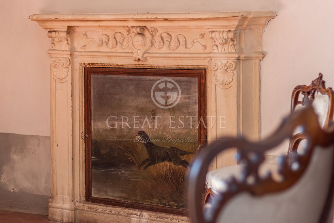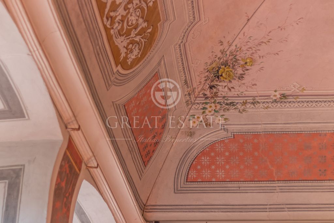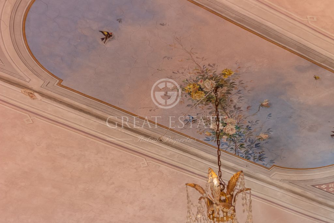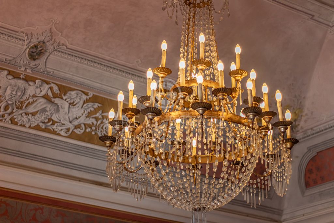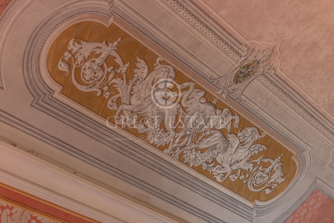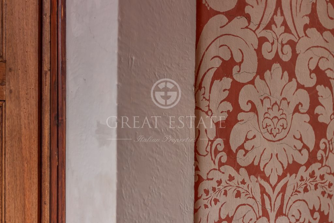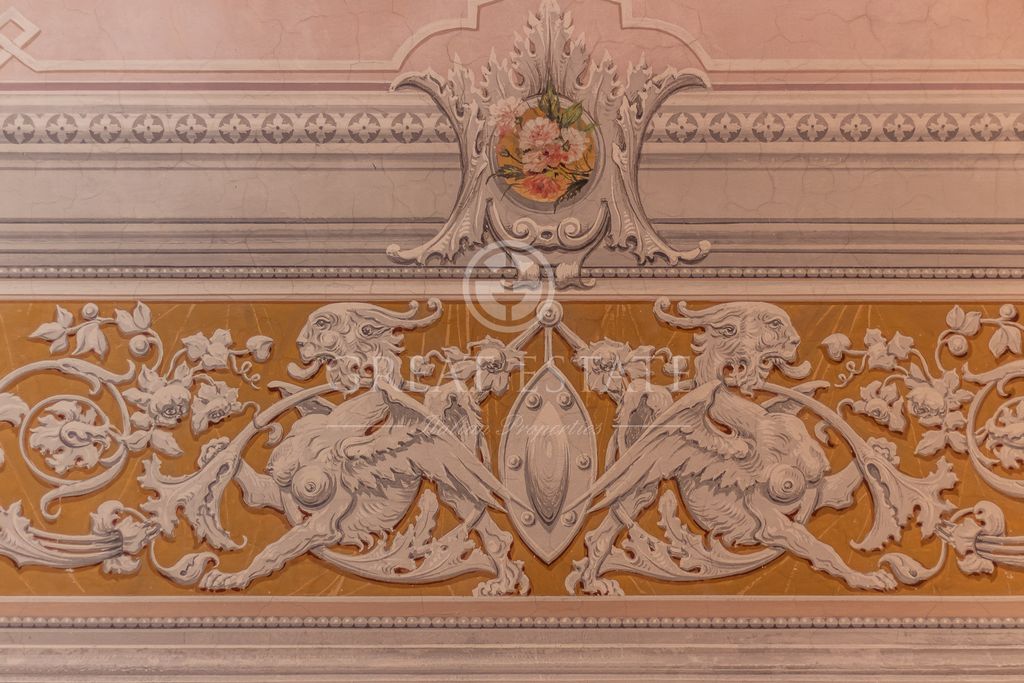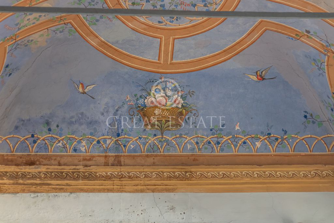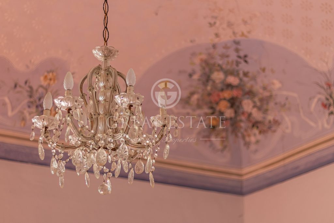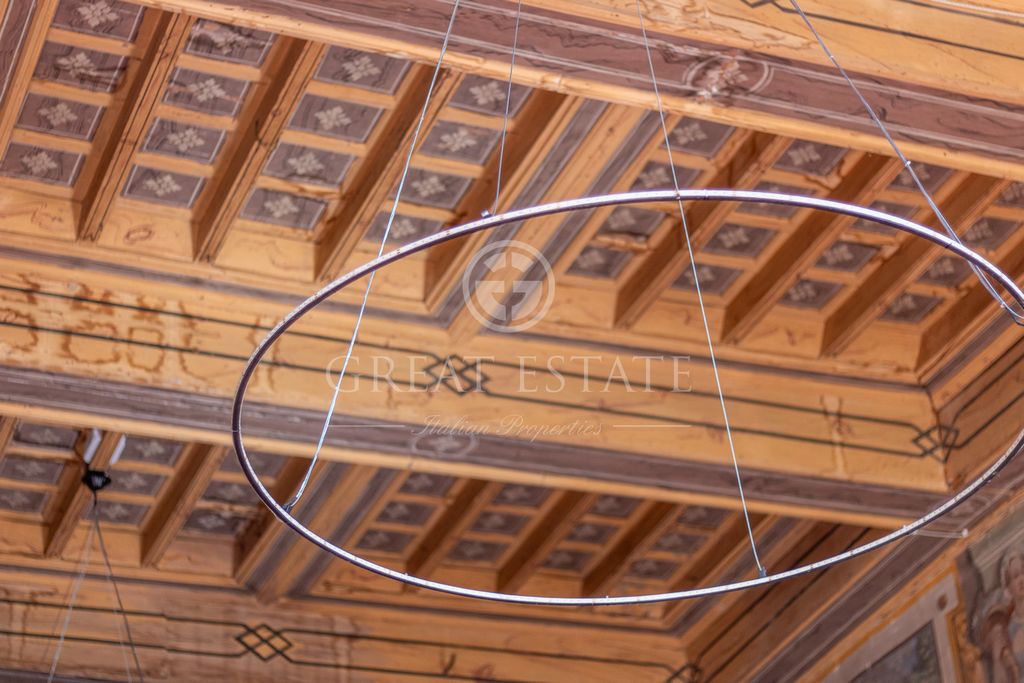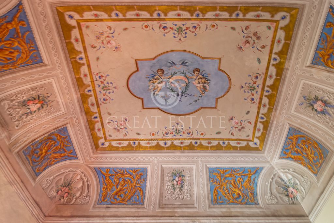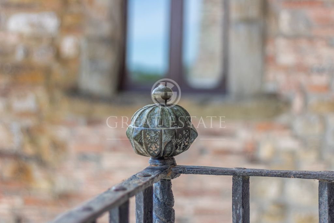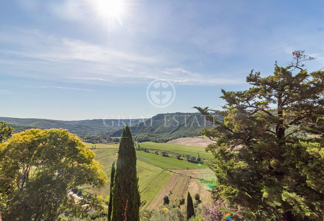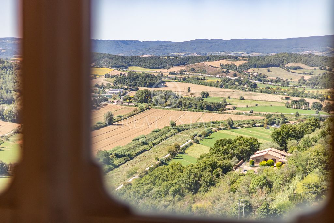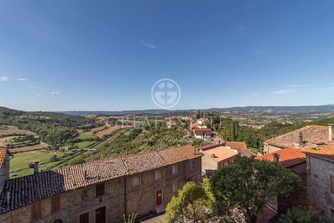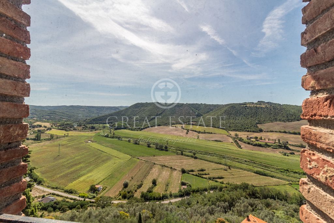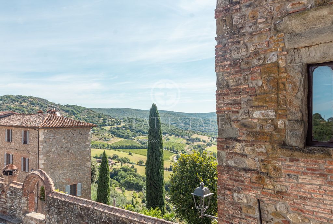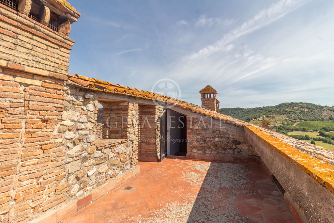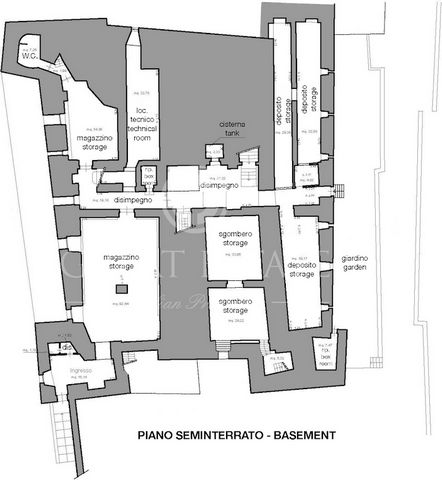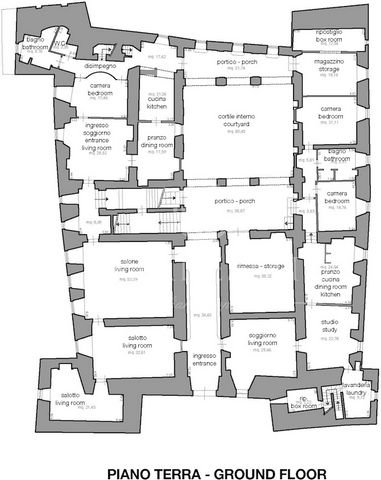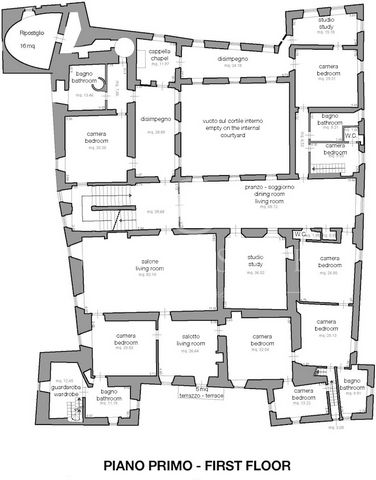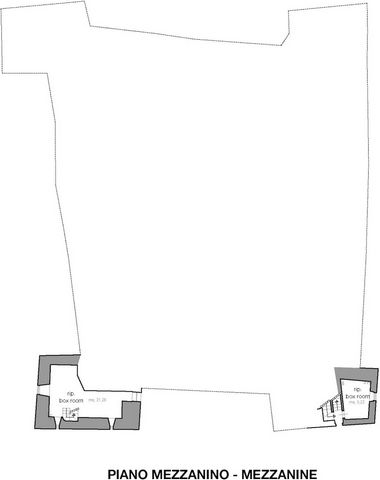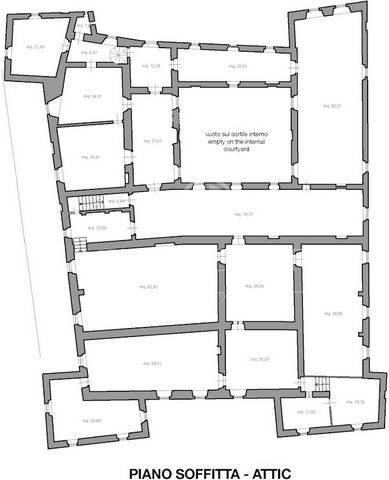PICTURES ARE LOADING...
House & Single-family home (For sale)
lot 3,552 sqft
Reference:
KPMQ-T1675
/ 8008
The work, initially Roman, was modified in the Middle Ages and gradually took the form of a noble residence; the Filippeschi family, owners of the castle, lived there until 1602. The castle retains its layout from the Renaissance period: it is built around a courtyard with a well, with square columns with arches that support the galleries on the upper floor, with the imposing stone staircase on one side. Around the end of the 16th century, the history of the castle is intertwined with the history of the Counts of Marsciano, to whom we owe the facade overlooking the square and the related rooms, the monumental entrance embellished by the balcony supported by sculpted corbels, of which the central one bears the Marsciano coat of arms and the redecoration of the Sala Caminata, with the monumental fireplace in pietra serena bearing the name of the then owner, Horatius Martianus, engraved on it. After Orazio, the castle passed to the eldest son and remained in the hands of the Marsciano family until 1866. Castello sulla Valle is a true treasure chest, waiting to be discovered. The main entrance is on the ground floor, directly from the town square; from here you access the driveway courtyard with internal porch. On one side we find a first wing of the castle, with rooms that follow one another: a living room, a study, a kitchen, two bedrooms, a bathroom, a laundry area, two closets, a warehouse and a garage; on the other side of the courtyard we find another wing with two living rooms, a lounge, a living room entrance, a dining room, a kitchen, a bedroom, a bathroom and a toilet. The first floor is accessed via the large stone staircase. The floor is made up of eight bedrooms, four bathrooms, two toilets, two studies, a living room, a wardrobe room and the Sala Caminata entirely decorated on the walls with mythological themed pictorial cycles. Of notable value is the family tree of the Marsciano family which is located right in front of the large stone fireplace; on the upper band there are the coats of arms of the Counts of Marsciano alternating with scenes of biblical subjects. The hall retains decorated coffered ceilings and has the Paris de Philippensibus engraving on the door jambs. The frescoed ceilings of the rooms on the floor are splendid. Also on the first floor we find the chapel dedicated to the Blessed Vanna, belonging to the Filippeschi family, who was born in the Castle in 1264. The first floor is completed by a terrace of approximately 5 sqm which is located above the monumental door. The second floor is used entirely as an attic which extends over the entire surface of the floor, which is connected to the first floor by the main internal staircase and a characteristic stone spiral staircase. On the third mezzanine floor we have two storage rooms and a panoramic terrace of approximately 15 sqm created inside a pitch of the roof. In the basement there are rooms used as storage and warehouse, technical rooms, a tank for collecting rainwater and other rooms. Castello sulla Valle is a fascinating architectural and artistic jewel, ready to be exploited to its full potential.General renovation works (roof, floors, facades) date back to 1984, such as the renovation of the electrical and water system. The heating system was redone in 2015. The heating system consists of methane-fueled radiators and convector heaters were installed to support the heating system.The water supply is guaranteed by connection to the municipal aqueduct and by a cistern that collects rainwater coming from the roof, while the sewage system is connected to the public network and with a septic tank. The electrical, water and heating systems are functional.Given the particular value and size of the building, it can be a magnificent private residence for those who love to immerse themselves in the charm of an ancient manor, to be used in whole or in part for charming hospitality. Given its peculiarities, it can be used as a luxury tourist accommodation business and occasionally rented for the organization of events, ceremonies and banquets.Castello sulla Valle is located in the heart of a small ancient village in Umbria, about 4 km from the A1 motorway exit, therefore easily reachable and well connected to Rome (about 1 hour) and Florence (about 1 hour and 30 minutes ). From here you can easily reach the major centers of Umbria and Tuscany such as: Orvieto, Città della Pieve, Cetona, Perugia, Assisi, S. Casciano dei Bagni and local spas.The Great Estate group carries out a technical due diligence on each property acquired, through the seller's technician, which allows us to know in detail the urban and cadastral status of the property. This due diligence may be requested by the customer at the time of a real interest in the property.
View more
View less
Ursprünglich aus der Römerzeit stammend, wurde es im Mittelalter umgebaut und nahm allmählich die Form eines Adelssitzes an; die Familie Filippeschi, Besitzer des Schlosses, lebte dort bis 1602. Aus der Zeit der Renaissance hat das Schloss seinen Grundriss beibehalten: Es ist um einen Hof mit einem Brunnen gebaut, quadratische Säulen mit Bögen stützen die Galerien im Obergeschoss, mit einer imposanten Steintreppe an einer Seite. Ab gegen Ende des 16. Jahrhunderts ist die Geschichte des Schlosses mit der Geschichte der Grafen von Marsciano verbunden, denen wir die Fassade auf dem Platz und die Räume, den monumentalen Eingang mit einem Balkon, der von geschnitzten Kragsteinen getragen wird, von denen der mittlere das Wappen von Marsciano trägt, und die Neugestaltung der Sala Caminata mit ihrem monumentalen Pietra-Serena-Kamin, in den der Name des damaligen Besitzers Horatius Martianus eingraviert ist, verdanken. Nach Horatius ging das Schloss an seinen ältesten Sohn über und blieb bis 1866 im Besitz der Familie Marsciano. Das Castello delle Valle ist eine regelrechte Schatztruhe, die nur darauf wartet, entdeckt zu werden. Der Haupteingang befindet sich im Erdgeschoss, direkt vom Platz des Ortes aus; von hier aus betritt man den Auffahrtshof mit einem inneren Säulengang. Auf der einen Seite befindet sich ein erster Flügel des Schlosses mit aufeinanderfolgenden Räumen: ein Wohnzimmer, ein Arbeitszimmer, eine Wohnküche, zwei Schlafzimmer, ein Badezimmer, eine Waschküche, zwei Abstellräume, ein Vorratsraum und ein Lagerraum; auf der anderen Seite des Hofes befindet sich ein weiterer Flügel mit zwei Wohnzimmern, einem Salon, einem Eingangsbereich zum Wohnzimmer, einem Esszimmer, einer Küche, einem Schlafzimmer, einem Badezimmer und einem WC. Der erste Stock ist über eine breite Steintreppe erreichbar. Das Stockwerk besteht aus acht Schlafzimmern, vier Bädern, zwei WCs, zwei Arbeitszimmern, einem Wohnzimmer, einem Garderobenraum und der Sala Caminata, die an den Wänden vollständig mit Bilderzyklen zu mythologischen Themen dekoriert ist. Von großem Wert ist der Stammbaum der Familie Marsciano, der sich direkt vor dem großen Steinkamin befindet; auf dem oberen Band befinden sich die Wappen der Grafen von Marsciano, die sich mit Szenen biblischer Themen abwechseln. Der Saal verfügt über verzierte Kassettendecken und die Türpfosten sind mit der Gravur Paris de Philippensibus versehen. Die Deckenfresken in den Sälen des Erdgeschosses sind wunderschön. Ebenfalls im ersten Stock befindet sich die Kapelle, die der seligen Vanna gewidmet ist, einem Mitglied der Familie Filippeschi, die 1264 im Schloss geboren wurde. Das erste Obergeschoss wird durch eine etwa 5 Quadratmeter große Terrasse über dem monumentalen Tor vervollständigt. Das zweite Stockwerk wird vollständig als Dachgeschoss genutzt und ist mit dem ersten Stockwerk durch die interne Haupttreppe und eine markante Wendeltreppe aus Stein verbunden. Im dritten Zwischengeschoss befinden sich zwei Lagerräume und eine etwa 15 Quadratmeter große Panoramaterrasse, die in einer Dachschräge angelegt wurde. Im Kellergeschoss gibt es Lagerräume, technische Räume, eine Zisterne zum Auffangen des Regenwassers und weitere Räume. Das Castello sulla Valle ist ein faszinierendes architektonisches und künstlerisches Juwel, das darauf wartet, in vollem Umfang genutzt zu werden.Die allgemeinen Renovierungsarbeiten (Dach, Böden, Fassaden) stammen aus dem Jahr 1984, ebenso wie die Erneuerung der Stromversorgung und des Wasserversorgungssystems. Die Heizungsanlage wurde 2015 erneuert. Das Heizsystem besteht aus erdgasbefeuerten Heizkörpern, und zur Unterstützung des Heizsystems wurden Konvektoren installiert.Die Wasserversorgung wird durch den Anschluss an die öffentliche Wasserversorgung und eine Zisterne, die das Regenwasser vom Dach auffängt, sichergestellt, während das Abwassersystem an das öffentliche Netz angeschlossen ist und über eine Klärgrube verfügt. Die Elektro-, Wasser- und Heizungsanlagen sind funktionsfähig.Aufgrund des besonderen Wertes und der Größe des Gebäudes kann es ein prächtiger privater Wohnsitz für diejenigen sein, die gerne in den Charme eines alten Herrenhauses eintauchen, um es ganz oder teilweise für eine stilvolle Gastlichkeit zu nutzen. Aufgrund seiner Besonderheiten kann es für einen luxuriösen Beherbergungsbetrieb genutzt und gelegentlich für die Organisation von Veranstaltungen, Zeremonien und Banketten vermietet werden.Das Castello sulla Valle liegt mitten in einer kleinen, alten Ortschaft in Umbrien, ca. 4 km von der Autobahnausfahrt der A1 entfernt und ist daher leicht zu erreichen und gut mit Rom (ca. 1 Stunde) und Florenz (ca. 1 Stunde und 30 Minuten) verbunden. Von hier aus kann man leicht die wichtigsten Zentren Umbriens und der Toskana erreichen, wie z.B.: Orvieto, Città della Pieve, Cetona, Perugia, Assisi, S. Casciano dei Bagni und die örtlichen Kurorte.Die Great Estate Gruppe erstellt über den Fachmann des Verkäufers eine Due Diligence für jede Immobilie, was es uns ermöglicht, die Situation jeder Immobilie bezüglich Städtebau und Kataster genau zu kennen. Bei ernsthaftem Interesse an der Immobilie kann die Due Diligence angefordert werden.
L’opera, inizialmente romana, fu modificata nel Medioevo ed assunse via via la forma di una residenza nobiliare; la famiglia Filippeschi, proprietaria del castello, vi abitò fino al 1602. Del periodo rinascimentale il castello conserva l'impianto: è costruito intorno ad un cortile con pozzo, con colonne quadrate con archi che sorreggono le gallerie al piano superiore, con l’imponente scala in pietra su un lato. Intorno alla fine del XVI secolo la storia del castello si intreccia con la storia dei Conti di Marsciano, a cui si deve la facciata sulla piazza e le relative stanze, l'ingresso monumentale impreziosito dal balcone sorretto da mensoloni scolpiti, di cui quello centrale reca lo stemma dei Marsciano e la ridecorazione della Sala Caminata, con il camino monumentale in pietra serena che riporta inciso il nome dell'allora proprietario, Horatius Martianus. Dopo Orazio il castello passò al primogenito e rimase nelle mani della famiglia Marsciano fino al 1866. Il Castello sulla Valle è un vero e proprio scrigno di tesori, tutto da scoprire. L'ingresso principale è quello dal piano terra, direttamente dalla piazza del paese; da qui si accede al cortile carrabile con portico interno. Da un lato troviamo una prima ala del castello, con ambienti che si susseguono: un soggiorno, uno studio, una cucina abitabile, due camere, un bagno, una zona lavanderia, due ripostigli, un magazzino e una rimessa; sull'altro lato del cortile troviamo un’altra ala con due salotti, un salone, un ingresso soggiorno, una sala da pranzo, una cucina, una camera, un bagno e un w.c. Al primo piano si accede tramite l’ampia scala in pietra. Il piano è composto da otto camere, quattro bagni, due w.c., due studi, un salotto, una stanza guardaroba e la Sala Caminata interamente decorata nelle pareti da cicli pittorici a tema mitologico. Di notevole pregio è l'albero genealogico della famiglia Marsciano che si trova proprio di fronte al grande camino in pietra; sulla fascia superiore vi sono gli stemmi dei Conti di Marsciano alternati a scene di soggetto biblico. Il salone conserva soffitti a cassettoni decorati e riporta negli stipiti delle porte l'incisione Paris de Philippensibus. Splendidi i soffitti affrescati delle stanze del piano. Sempre al primo piano troviamo la cappella dedicata alla Beata Vanna, appartenente alla famiglia dei Filippeschi, che nacque nel Castello nel 1264. Completa il primo piano un terrazzo di circa 5 mq che si trova sopra la porta monumentale. Il secondo piano è adibito interamente a soffitta che si sviluppa per tutta la superficie del piano, il quale è collegato al piano primo dalla scala principale interna e da una caratteristica scala a chiocciola in pietra. Al piano terzo mezzanino abbiamo due stanze ripostiglio e una terrazza panoramica di circa 15 mq ricavata all'interno di una falda del tetto. Al piano seminterrato troviamo locali ad uso deposito e magazzino, locali tecnici, una cisterna per la raccolta dell'acqua piovana e altri locali. Il Castello sulla Valle è un affascinante gioiello architettonico e artistico, pronto per essere valorizzato in tutto il suo potenziale.Interventi generali di ristrutturazione (tetto, solai, facciate) risalgono al 1984, come il rifacimento dell'impianto elettrico ed idrico. L'impianto di riscaldamento è stato rifatto nel 2015. Il sistema di riscaldamento è costituito da radiatori alimentati a metano e a supporto del sistema di riscaldamento sono stati installati dei termoconvettori.L'approvvigionamento idrico è garantito dall'allaccio all'acquedotto comunale e da una cisterna che raccoglie l'acqua piovana proveniente dal tetto, mentre l'impianto fognario è allacciato alla rete pubblica e con fossa biologica. Gli impianti elettrico, idrico e di riscaldamento sono funzionanti.Visto il particolare pregio e le dimensioni dell'edificio, esso può essere una magnifica residenza privata per chi ama immergersi nel fascino di un antico maniero, da adibire in tutto o in parte ad un'ospitalità di charme. Considerate le sue peculiarità può essere destinato ad un'attività turistico-ricettiva di lusso e saltuariamente affittato per l’organizzazione di eventi, cerimonie e banchetti.Il Castello sulla Valle si trova nel cuore di un piccolo borgo antico, in Umbria, a circa 4 km dal casello autostradale dell'A1, quindi facilmente raggiungibile e ben collegato con Roma (circa 1 ora) e Firenze (circa 1 ora e 30 minuti). Da qui si possono facilmente raggiungere i maggiori centri dell’Umbria e della Toscana come: Orvieto, Città della Pieve, Cetona, Perugia, Assisi, S. Casciano dei Bagni e terme locali.Il gruppo Great Estate su ogni immobile acquisito effettua, tramite il tecnico del cliente venditore, una due diligence tecnica che ci permette di conoscere dettagliatamente la situazione urbanistica e catastale di ogni proprietà. Tale due diligence potrà essere richiesta dal cliente al momento di un reale interesse sulla proprietà.
Изначально римский замок Кастелло-сулла-Валле, трансформировался в средние века, постепенно обретая форму дворянской резиденции, и находился в собственности семьи Филиппески до 1602 года. От эпохи Возрождения сохранилась планировка замка, возведенного вокруг внутреннего двора с колодцем. Квадратные колонны с арками поддерживают галереи верхнего этажа, с одной стороны находится внушительная каменная лестница. Примерно в конце XVI в. свои имена в историю замка вписали графы Марциано, которым замок обязан своим фасадом, выходящим на внешную площадь и залами, монументальным входом с балконом, который поддерживают скульптурные карнизы, на центральном из которых изображен герб Марциано, и переделкой Зала Камината с его монументальным камином из местного камня пьетра серена, где выгравировано имя тогдашнего владельца Горация Марциануса. После Горация замок перешел к его старшему сыну и находился в собственности семьи Марчиано до 1866 года. Собственность Кастелло-сулла-Валле - это настоящий "сундук с сокровищами", который ждет своего нового владельца. Главный вход в комплекс находится на первом этаже, прямо с площади небольшого городка, отсюда можно попасть во внутренний двор с внутренним портиком. С одной стороны находится первое крыло замка, в котором расположены следующие друг за другом комнаты: гостиная, кабинет, кухня, две спальни, ванная комната, прачечная, две кладовые, кладовая и сарай; с другой стороны двора - второе крыло с двумя гостиными, салоном, обеденным залом, кухней, спальней, ванной комнатой и туалетом. На второй этаж ведет широкая каменная лестница. Здесь расположены восемь спален, четыре ванные комнаты, два туалета, два кабинета, гостиная, гардеробная и Зал Камината, стены которого имеют красивый декор с живописными циклами на мифологические темы. Родословная семьи Марчиано, расположенная прямо перед большим каменным камином, представляет особую ценность - гербы графов Марчиано на верхней полосе, чередующиеся со сценами на библейские сюжеты. Зал украшен кессонными потолками, а на дверных косяках изображена гравюра "Париж де Филиппенсибус". Потолки комнат на этом этаже, украшенные фресками, поистине великолепны. Также на втором этаже находится часовня блаженной Ванны из рода Филиппески, которая родилась в замке в 1264 году. Завершает этаж терраса площадью около 5 кв.м, расположенная над монументальной дверью. Третий этаж полностью используется как чердачное помещение, которое сообщается с первым этажом посредством главной внутренней и характерной каменной винтовой лестниц. На четвертом, антресольном этаже расположены две кладовые и панорамная терраса площадью около 15 кв. м, построенная внутри ската крыши. На цокольном этаже находятся помещения технического назначения, склады, цистерна для сбора дождевой воды и др. Престижная собственность Кастелло-сулла-Валле - это удивительная архитектурно-художественная жемчужина, потенциал которой еще предстоит раскрыть.
The work, initially Roman, was modified in the Middle Ages and gradually took the form of a noble residence; the Filippeschi family, owners of the castle, lived there until 1602. The castle retains its layout from the Renaissance period: it is built around a courtyard with a well, with square columns with arches that support the galleries on the upper floor, with the imposing stone staircase on one side. Around the end of the 16th century, the history of the castle is intertwined with the history of the Counts of Marsciano, to whom we owe the facade overlooking the square and the related rooms, the monumental entrance embellished by the balcony supported by sculpted corbels, of which the central one bears the Marsciano coat of arms and the redecoration of the Sala Caminata, with the monumental fireplace in pietra serena bearing the name of the then owner, Horatius Martianus, engraved on it. After Orazio, the castle passed to the eldest son and remained in the hands of the Marsciano family until 1866. Castello sulla Valle is a true treasure chest, waiting to be discovered. The main entrance is on the ground floor, directly from the town square; from here you access the driveway courtyard with internal porch. On one side we find a first wing of the castle, with rooms that follow one another: a living room, a study, a kitchen, two bedrooms, a bathroom, a laundry area, two closets, a warehouse and a garage; on the other side of the courtyard we find another wing with two living rooms, a lounge, a living room entrance, a dining room, a kitchen, a bedroom, a bathroom and a toilet. The first floor is accessed via the large stone staircase. The floor is made up of eight bedrooms, four bathrooms, two toilets, two studies, a living room, a wardrobe room and the Sala Caminata entirely decorated on the walls with mythological themed pictorial cycles. Of notable value is the family tree of the Marsciano family which is located right in front of the large stone fireplace; on the upper band there are the coats of arms of the Counts of Marsciano alternating with scenes of biblical subjects. The hall retains decorated coffered ceilings and has the Paris de Philippensibus engraving on the door jambs. The frescoed ceilings of the rooms on the floor are splendid. Also on the first floor we find the chapel dedicated to the Blessed Vanna, belonging to the Filippeschi family, who was born in the Castle in 1264. The first floor is completed by a terrace of approximately 5 sqm which is located above the monumental door. The second floor is used entirely as an attic which extends over the entire surface of the floor, which is connected to the first floor by the main internal staircase and a characteristic stone spiral staircase. On the third mezzanine floor we have two storage rooms and a panoramic terrace of approximately 15 sqm created inside a pitch of the roof. In the basement there are rooms used as storage and warehouse, technical rooms, a tank for collecting rainwater and other rooms. Castello sulla Valle is a fascinating architectural and artistic jewel, ready to be exploited to its full potential.General renovation works (roof, floors, facades) date back to 1984, such as the renovation of the electrical and water system. The heating system was redone in 2015. The heating system consists of methane-fueled radiators and convector heaters were installed to support the heating system.The water supply is guaranteed by connection to the municipal aqueduct and by a cistern that collects rainwater coming from the roof, while the sewage system is connected to the public network and with a septic tank. The electrical, water and heating systems are functional.Given the particular value and size of the building, it can be a magnificent private residence for those who love to immerse themselves in the charm of an ancient manor, to be used in whole or in part for charming hospitality. Given its peculiarities, it can be used as a luxury tourist accommodation business and occasionally rented for the organization of events, ceremonies and banquets.Castello sulla Valle is located in the heart of a small ancient village in Umbria, about 4 km from the A1 motorway exit, therefore easily reachable and well connected to Rome (about 1 hour) and Florence (about 1 hour and 30 minutes ). From here you can easily reach the major centers of Umbria and Tuscany such as: Orvieto, Città della Pieve, Cetona, Perugia, Assisi, S. Casciano dei Bagni and local spas.The Great Estate group carries out a technical due diligence on each property acquired, through the seller's technician, which allows us to know in detail the urban and cadastral status of the property. This due diligence may be requested by the customer at the time of a real interest in the property.
Reference:
KPMQ-T1675
Country:
IT
Region:
Terni
City:
Fabro
Category:
Residential
Listing type:
For sale
Property type:
House & Single-family home
Property subtype:
Farm
Lot size:
3,552 sqft
REAL ESTATE PRICE PER SQFT IN NEARBY CITIES
| City |
Avg price per sqft house |
Avg price per sqft apartment |
|---|---|---|
| Province of Arezzo | USD 193 | USD 199 |
| Marche | USD 152 | USD 226 |
| Tuscany | USD 256 | USD 285 |
| Italy | USD 176 | USD 238 |
| Lazio | USD 210 | USD 341 |
| Abruzzi | USD 124 | USD 183 |
| Province of Lucca | USD 286 | USD 323 |
| Province of Pescara | USD 137 | USD 190 |
| Bastia | - | USD 269 |
| Haute-Corse | USD 269 | USD 302 |
| Corse | USD 331 | USD 344 |
| Porto-Vecchio | USD 492 | USD 445 |
| Corse-du-Sud | USD 384 | USD 370 |
| Venice | USD 387 | USD 484 |
| Ajaccio | USD 334 | USD 363 |
