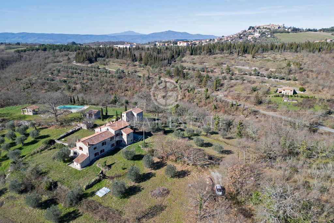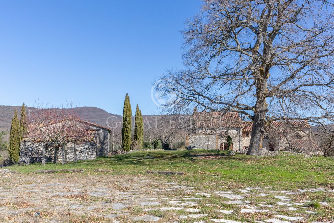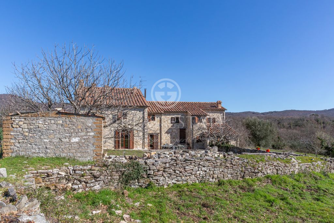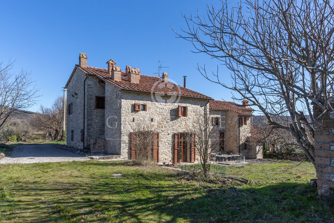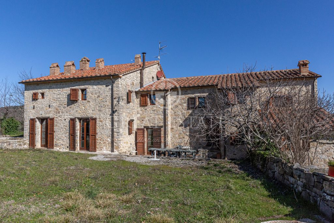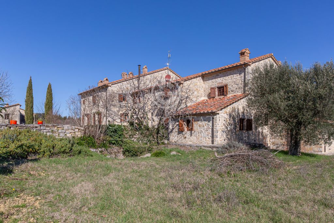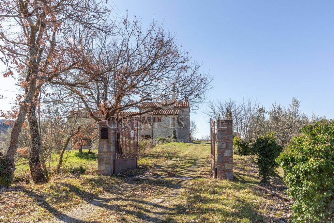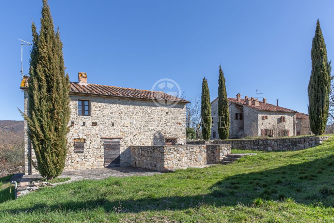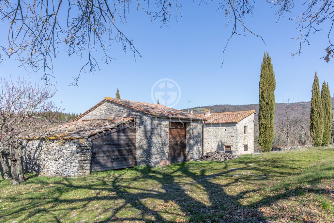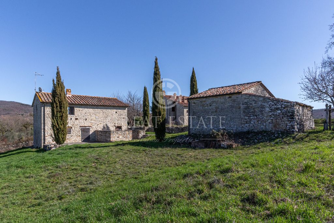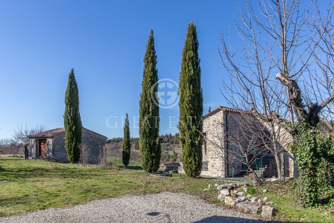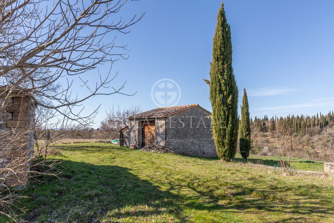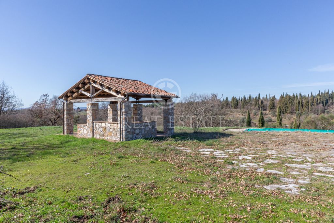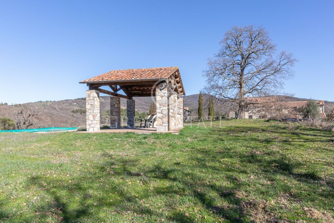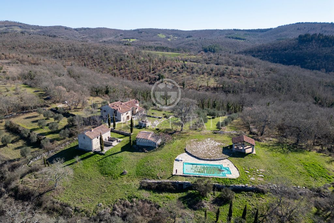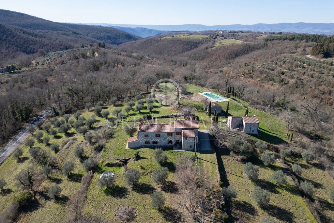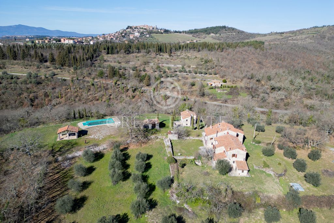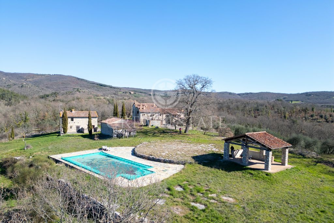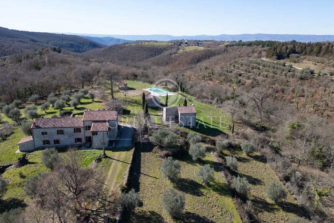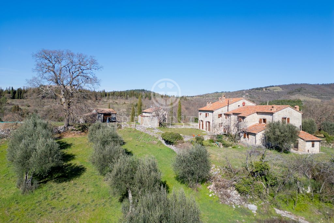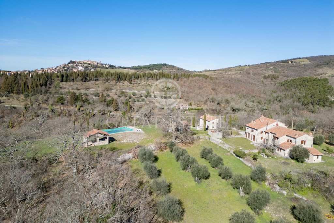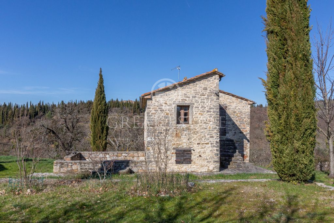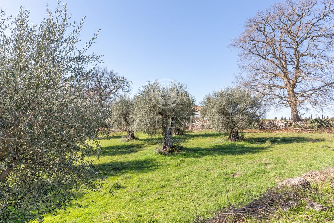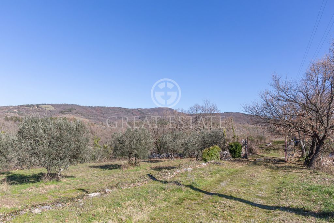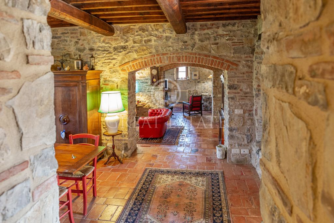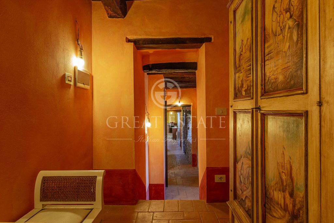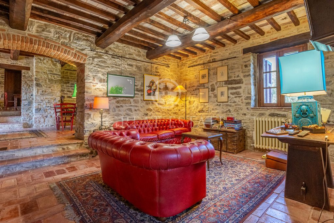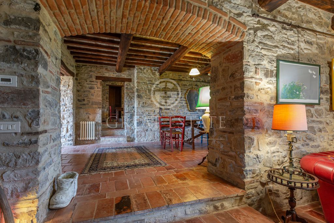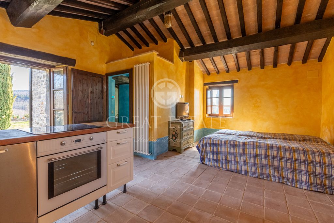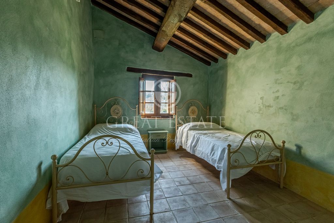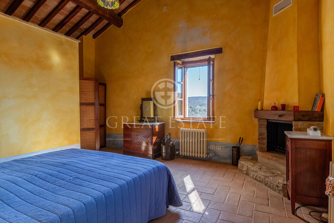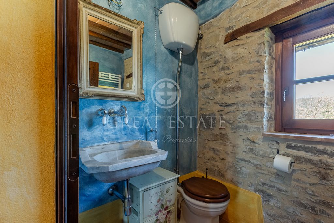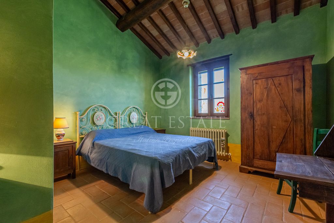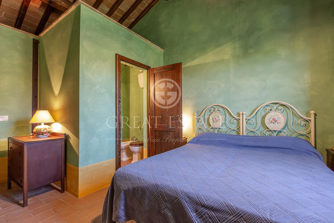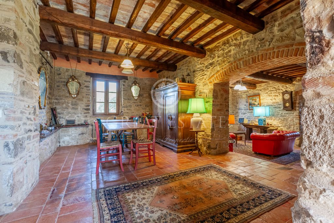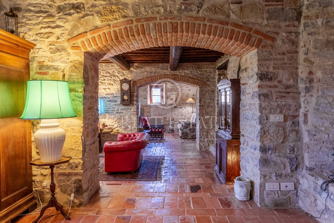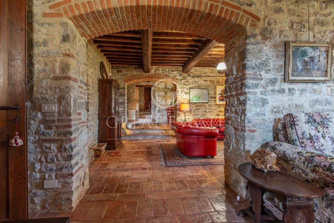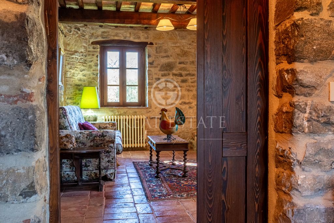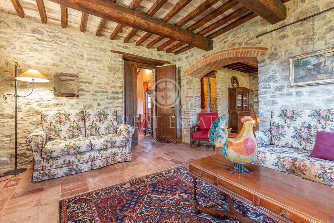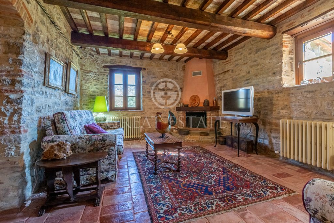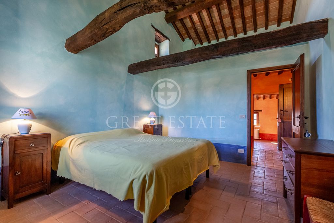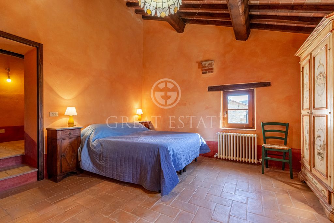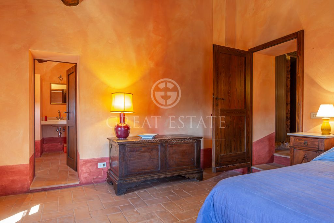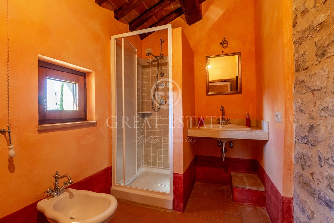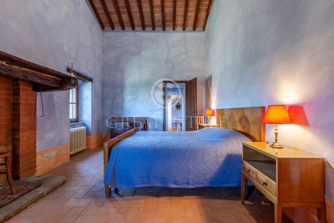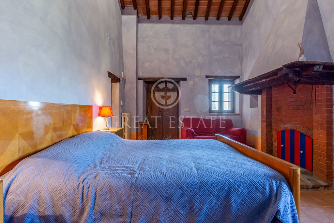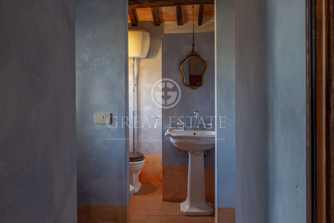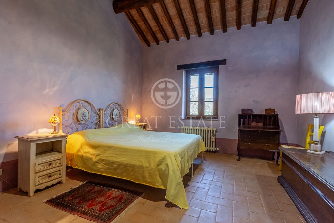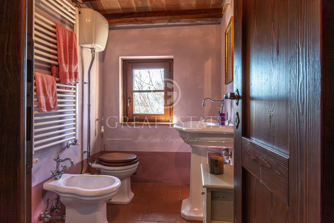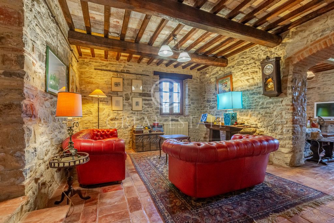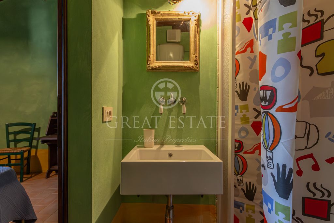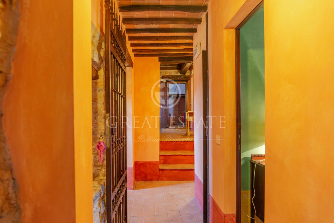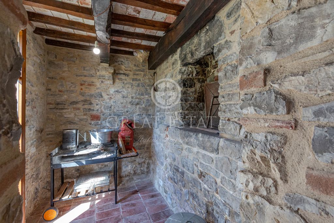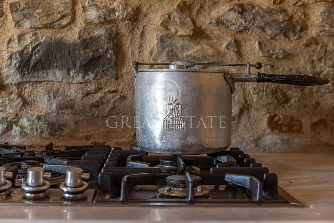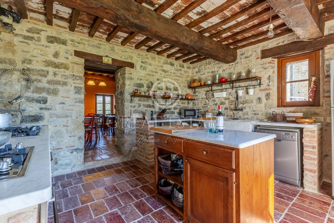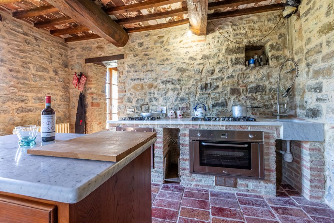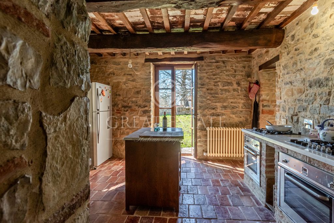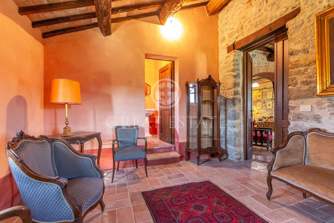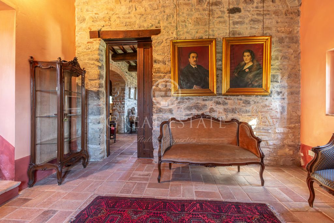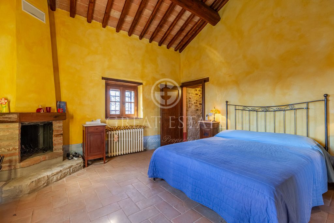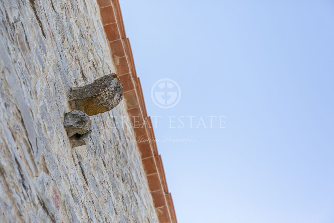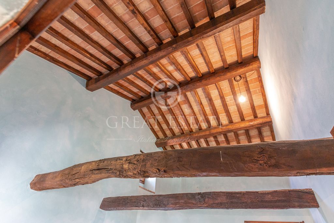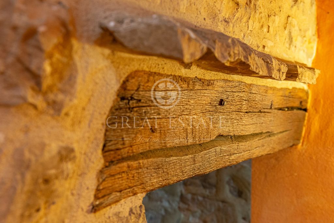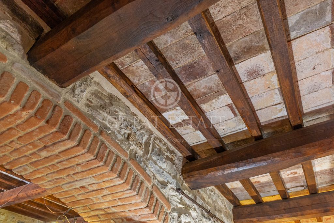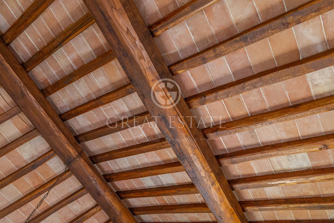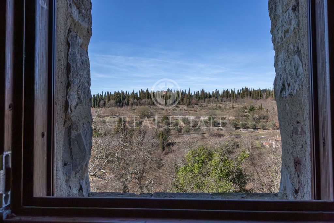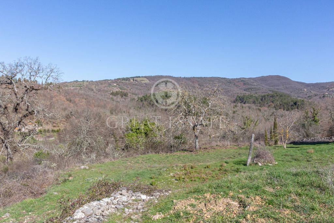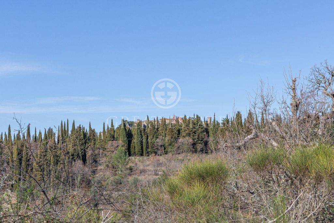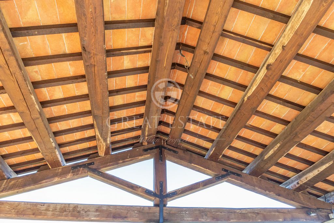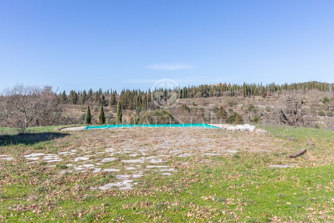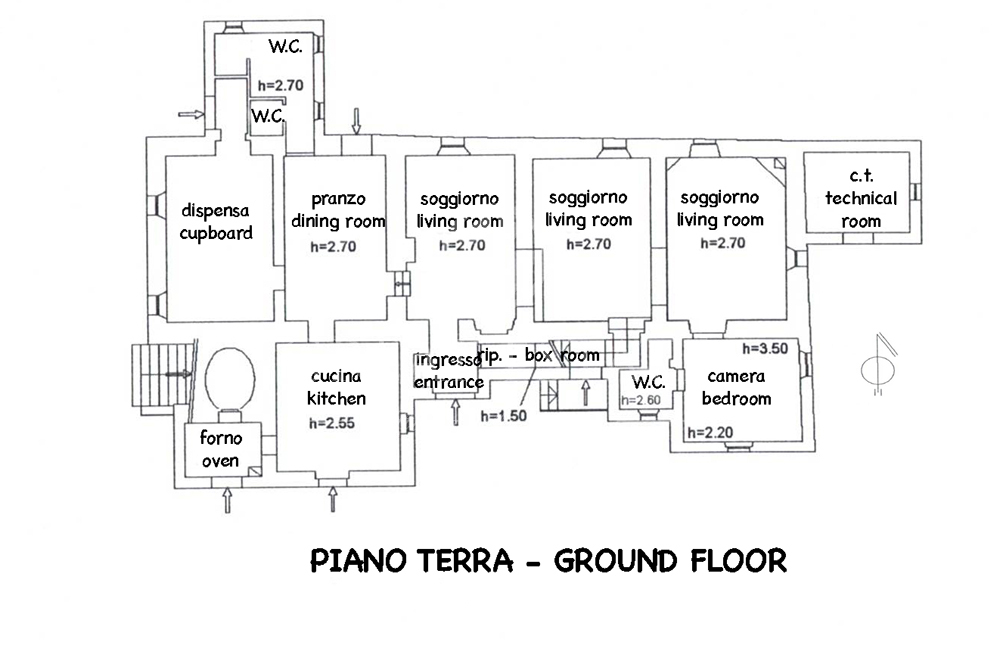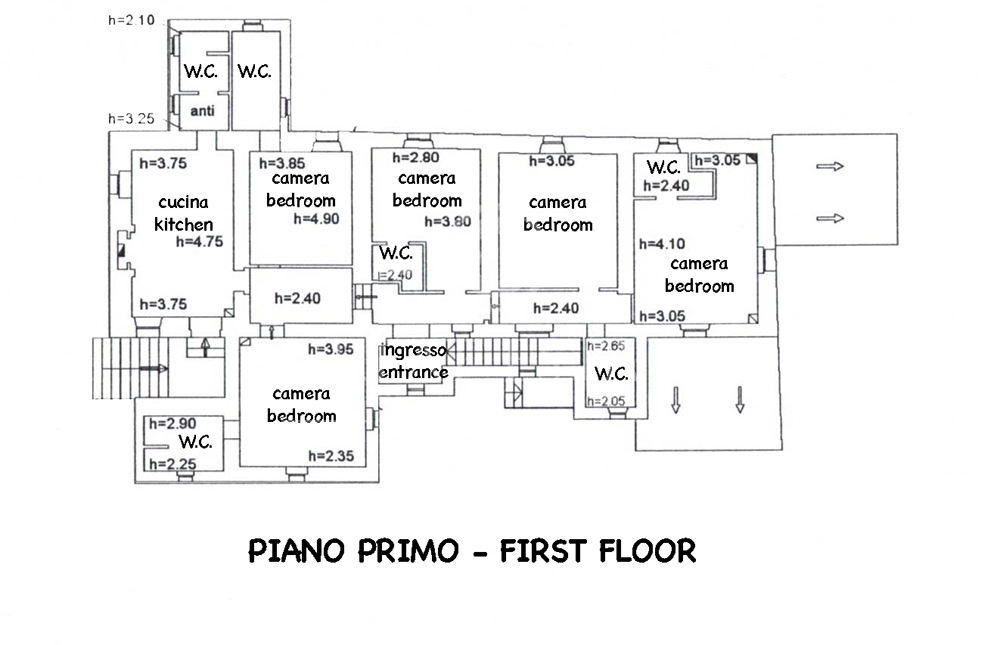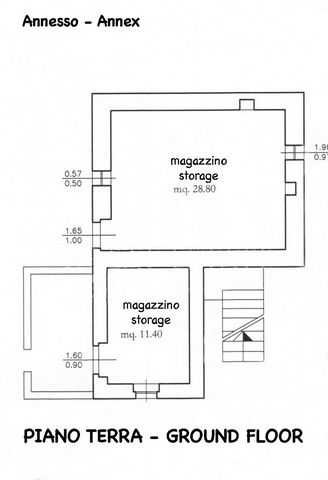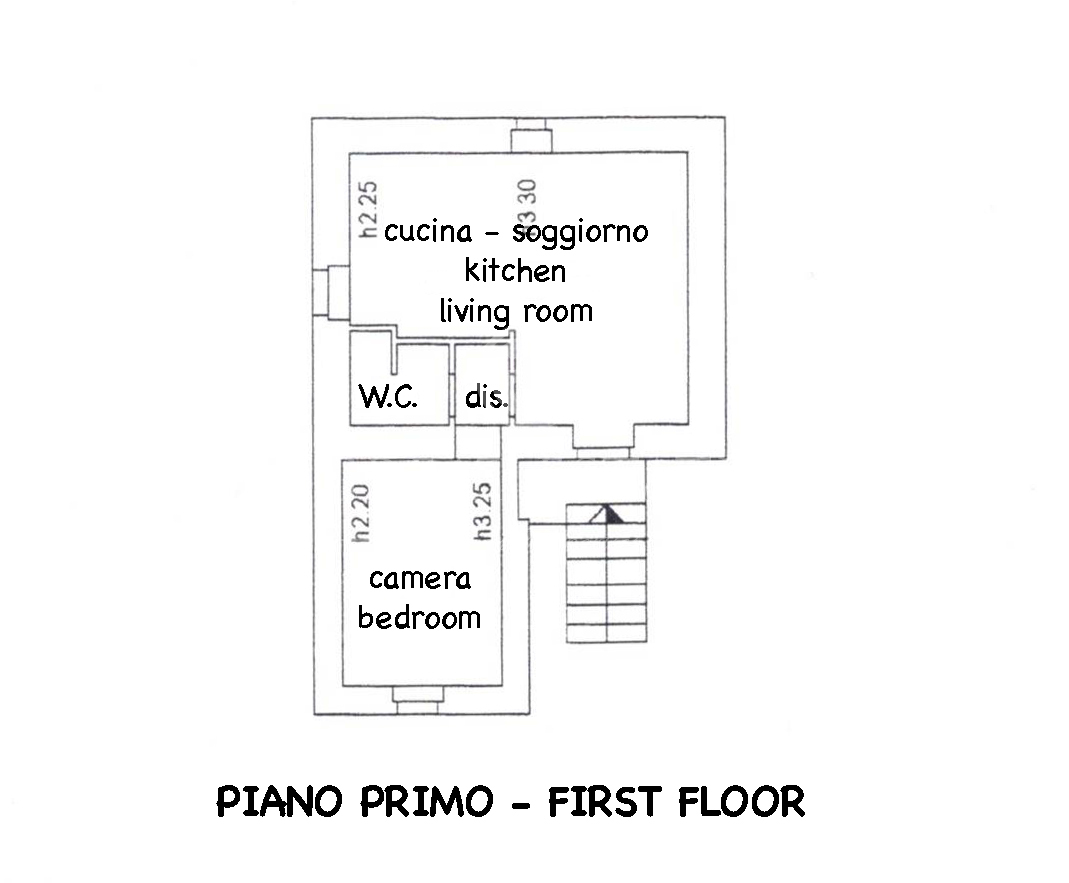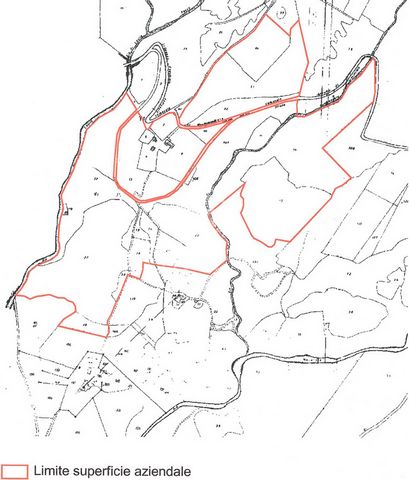PICTURES ARE LOADING...
House & Single-family home (For sale)
lot 2,835,645 sqft
Reference:
KPMQ-T1767
/ 8576
The property consists of a main farmhouse, a second farmhouse, two annexed buildings, a beautiful swimming pool, a park and surrounding land. The main farmhouse is made up of three living rooms, which form a large room, to be considered as the centre of the building, a dining room, a kitchen, a very large pantry, a service bathroom, a bedroom with bathroom, a boiler room and other small spaces such as the entrance, the room in front of the wood oven, the stairwell. On the first floor, there are six bedrooms with en suite bathrooms. This composition has been designed to be divided into three independent units, one bedroom is designed to become the kitchen of the second unit and the pantry is the kitchen of the third unit. The smaller farmhouse has also been renovated and is composed on the first floor of a main room defined as a kitchen/living room, a bedroom and a bathroom; on the ground floor, there are two warehouse areas. The outbuildings are a 56 sqm garage and a 35 sqm warehouse. There is a swimming pool measuring 6 x 12 metres, and there is an underground technical room. The picture of the buildings is completed by a building used as a cistern and the ruins of a mill located a few hundred meters away in the woods. The land owned extends for a total of over 26 hectares, mostly woodland, although there are approximately 2.5 hectares of olive groves in production.All the buildings have been completely renovated with every attention, they are ready to be lived in. In particular, in the main farmhouse, you can notice the attention to detail in the historical restoration of this fascinating building with a country charm of the past. The structure is strong, the roof is insulated, the windows and doors are all double-glazed, and the floor is ventilated with the igloo system. The materials used are typical ones, stone, terracotta, and wood, and the masonry kitchen with marble stone tops and sink. The wood-fired oven is original.The property is connected to electricity, there is classic LPG gas for the heating system and internet. The water, of excellent quality, is supplied by the property's well. It is also possible to restore the use of spring water and the cistern (more information during the property visit).The property lends itself to being included in the luxury tourist rental circuit. If you are interested in the land, it is possible to structure it as a farm and consequently as an agritourism. Thanks to the proximity to the town and the skilful renovation, the property can otherwise be lived in throughout the year as a first home.The farmhouse is located in the municipality of Montegabbione, in a very large and uncontaminated green area, on the border between Umbria and Tuscany. The property is located a few kilometres from Fabro, Città della Pieve and Castiglione del Lago. Nestled in woods, vineyards and olive groves with very suggestive views, it can be reached quickly by travelling about 2 kilometres from the historic centre of the municipality, the entrance is by road about 50 meters. The Fabro motorway toll booth is 10 kilometres away and is located halfway between Rome (150km) and Florence (120km) on the A1 (E35) motorway.The Great Estate Group on each property acquired carries out, through the seller client's technician, a technical due diligence that allows us to know in detail the urban and cadastral situation of each property. This due diligence may be requested by the client at the time of a real interest in the property.
View more
View less
Das Anwesen besteht aus einem Hauptbauernhaus, einem zweiten Bauernhaus, zwei Nebengebäuden, einem schönen Swimmingpool, einem Park und dem umliegenden Land. Das Hauptbauernhaus verfügt über drei Wohnzimmer, die einen großen Raum bilden, der als Zentrum des Gebäudes betrachtet werden kann, ein Esszimmer, eine Küche, eine sehr große Speisekammer, ein Gästebad, ein Schlafzimmer mit Bad, ein Blockheizkraftwerk und andere kleine Räume wie der Eingangsbereich, das Zimmer vor dem Holzofen und das Treppenhaus. Im ersten Stock befinden sich sechs Schlafzimmer mit eigenem Bad. Es ist so konzipiert, dass es in drei unabhängige Einheiten aufgeteilt werden kann, wobei ein Raum die Küche der zweiten Einheit und die Speisekammer die Küche der dritten Einheit werden könnte. Das kleinere Haus ist ebenfalls renoviert und besteht im ersten Stock aus einem Hauptraum, der als Wohnküche dient, einem Schlafzimmer und einem Badezimmer. Im Erdgeschoss gibt es zwei Räume, die als Abstellraum genutzt werden. Bei den Nebengebäuden handelt es sich um einen 56 Quadratmeter großen Schuppen und ein 35 Quadratmeter großes Lager. Es gibt einen Swimmingpool mit einer Größe von 6 x 12 Metern und einen unterirdischen Technikraum. Ein als Zisterne genutztes Bauwerk und die Überreste einer Mühle, die sich einige hundert Meter entfernt im Wald befindet, vervollständigen das Anwesen. Insgesamt umfasst der Grundbesitz über 26 Hektar, wovon der größte Teil Wald ist, aber auch ca. 2,5 Hektar Olivenhaine in Produktion sind.Die Gebäude wurden alle mit größter Sorgfalt restauriert und sind sofort bewohnbar. Vor allem beim Haupthaus sieht man die Liebe zum Detail bei der historischen Restaurierung dieses charmanten Gebäudes mit dem ländlichen Charme der Vergangenheit. Die Konstruktion ist stabil, das Dach ist isoliert, die Fenster sind doppelt verglast und der Boden ist mit einem Iglu-System belüftet. Die verwendeten Materialien sind typisch: Stein, Terrakotta, Holz; die Küche ist gemauert, mit Marmorarbeitsplatte und Spülbecken. Der Holzbackofen ist original.Das Anwesen ist an das Stromnetz angeschlossen, es gibt LPG Gas, Internet und Wasser von hervorragender Qualität wird aus der Quelle des Anwesens geliefert. Es ist auch möglich, die Nutzung von Quellwasser und die Zisterne wiederherzustellen (weitere Informationen beim Besuch der Immobilie).Das Anwesen eignet sich für die Vermietung an Touristen im Luxussegment. Bei Interesse besteht die Möglichkeit, das Anwesen als Bauernhof und somit als Agrotourismus zu nutzen. Dank der Nähe zum Ort und der gekonnten Renovierung kann das Anwesen ansonsten das ganze Jahr über als Erstwohnsitz bewohnt werden.Das Anwesen befindet sich in der Gemeinde Montegabbione, in einer weitläufigen und unberührten grünen Gegend an der Grenze zwischen Umbrien und der Toskana. Es liegt nur wenige Kilometer von Fabro, Città della Pieve und Castiglione del Lago entfernt. Umgeben von Wäldern, Weinbergen und Olivenhainen mit eindrucksvollen Ausblicken, ist es schnell zu erreichen, denn es liegt etwa 2 km vom historischen Zentrum der Gemeinde entfernt. Die Einfahrt befindet sich an einer weißen Straße in etwa 50 m Entfernung. Die Autobahnausfahrt Fabro ist 10 km entfernt, auf halber Strecke zwischen Rom (150 km) und Florenz (120 km) an der Autobahn A1 (E35).Die Great Estate Gruppe erstellt über den Fachmann des Verkäufers eine Due Diligence für jede Immobilie, was es uns ermöglicht, die Situation jeder Immobilie bezüglich Städtebau und Kataster genau zu kennen. Bei ernsthaftem Interesse an der Immobilie kann die Due Diligence angefordert werden.
La proprietà è composta da un casale principale, un secondo casale, due edifici annessi, una bella piscina, parco e terreni circostanti. Il casale principale è composto da tre soggiorni che formano un grande ambiente considerabile il centro dell’edificio, una sala da pranzo, una cucina, una dispensa molto ampia, un bagno di servizio, una camera da letto con bagno, una centrale termica e altri piccoli spazi come l’ingresso, il locale antistante il forno a legna, il vano scala. Al primo piano ci sono sei camere da letto con bagno en suite. Questa composizione è stata studiata per venir suddivisa in tre unità indipendenti, una camera ha infatti la predisposizione per diventare la cucina della seconda unità e la dispensa potrebbe diventare la cucina della terza unità. Il casale più piccolo è anch’esso ristrutturato ed è composto al primo piano da un ambiente principale definito come cucina/soggiorno, una camera da letto e un bagno. Al piano terreno ci sono due ambienti adibiti a magazzino. Gli annessi sono una rimessa di 56 metri quadrati e un magazzino di 35 metri quadrati. E’ presente la piscina che misura 6 x 12 metri, ed è presente un locale tecnico interrato. Completa la proprietà un edificio utilizzato come cisterna e il rudere di un mulino che si trova a qualche centinaio di metri di distanza nel bosco. I terreni di proprietà si estendono per un totale di oltre 26 ettari, perlopiù sono boschivi, anche se ci sono circa 2,5 ettari di oliveto in produzione.Gli edifici sono stati tutti completamente ristrutturati con ogni attenzione, sono pronti per essere vissuti e in particolar modo per il casale principale si può notare la cura dei dettagli in un restauro storico di questo affascinante edificio con un fascino contadino del passato. La struttura è forte, il tetto è isolato, gli infissi sono tutti con vetri a camera, il pavimento è areato con il sistema a igloo. I materiali usati sono quelli tipici, la pietra, il cotto, il legno, la cucina è in muratura con piani e lavabo in marmo. Il forno a legna è originale.La proprietà è allacciata all’utenza elettrica, c’è il classico gas GPL, internet e l'acqua di ottima qualità è fornita dal pozzo di proprietà. E’ anche possibile ripristinare l’utilizzo dell’acqua di sorgente e della cisterna (maggiori informazioni durante la visita immobiliare).La proprietà si presta ad essere inserita nel circuito degli affitti turistici di lusso. Se si è interessati ai terreni è possibile strutturarla come azienda agricola e di conseguenza come agriturismo. Grazie alla vicinanza al paese e alla sapiente ristrutturazione, la proprietà può essere altrimenti vissuta durante tutto l'anno come prima casa.Il casale è ubicato nel comune di Montegabbione, in una zona verde molto estesa ed incontaminata, al confine tra Umbria e Toscana. La proprietà si trova a pochi chilometri da Fabro, Città della Pieve e Castiglione del Lago. Immerso tra boschi, vigneti ed uliveti con scorci molto suggestivi, lo si raggiunge velocemente percorrendo circa 2 chilometri dal centro storico del comune, l'ingresso è di strada bianca circa 50 metri. Il casello autostradale di Fabro dista 10 chilometri, si trova a metà strada tra Roma (150km) e Firenze (120km) con l’autostrada A1( E35).Il gruppo Great Estate su ogni immobile acquisito effettua, tramite il tecnico del cliente venditore, una due diligence tecnica che ci permette di conoscere dettagliatamente la situazione urbanistica e catastale di ogni proprietà. Tale due diligence potrà essere richiesta dal cliente al momento di un reale interesse sulla proprietà.
Недвижимость состоит из главного фермерского дома, второго фермерского дома, двух хозяйственных построек, красивого бассейна, парка и прилегающего земельного участка. Главный корпус - три гостиные, образующих большое пространство, своего рода центр здания, обеденный зал, кухня, большая кладовая, ванная комната, спальня с ванной комнатой, котельная и другие небольшие помещения, такие как коридор, комната с дровяной печью, лестничное пространство. На втором этаже находятся шесть спален с ванными комнатами. Такое расположение позволяет раздел на три независимые части, одна спальня может стать стать кухней второй части, а кладовая может стать кухней третьей части. Меньший фермерский дом также отремонтирован и состоит на втором этаже из главной комнаты, определенной как кухня/гостиная, спальни и ванной комнаты. На первом этаже находятся две комнаты, используемые как кладовые. Из хозяйственных построек можно выделить склад/мастерскую площадью 56 кв. м и склад/сарай площадью 35 кв.м. На участке есть бассейн размером 6x12 м и подземное техническое помещение. В нескольких сотнях метров от дома в лесу находится структура, используемая как цистерна, и руины мельницы. Общая площадь участка составляет более 26 га, большая часть которого - лес, а около 2,5 га занимают оливковые рощи.
The property consists of a main farmhouse, a second farmhouse, two annexed buildings, a beautiful swimming pool, a park and surrounding land. The main farmhouse is made up of three living rooms, which form a large room, to be considered as the centre of the building, a dining room, a kitchen, a very large pantry, a service bathroom, a bedroom with bathroom, a boiler room and other small spaces such as the entrance, the room in front of the wood oven, the stairwell. On the first floor, there are six bedrooms with en suite bathrooms. This composition has been designed to be divided into three independent units, one bedroom is designed to become the kitchen of the second unit and the pantry is the kitchen of the third unit. The smaller farmhouse has also been renovated and is composed on the first floor of a main room defined as a kitchen/living room, a bedroom and a bathroom; on the ground floor, there are two warehouse areas. The outbuildings are a 56 sqm garage and a 35 sqm warehouse. There is a swimming pool measuring 6 x 12 metres, and there is an underground technical room. The picture of the buildings is completed by a building used as a cistern and the ruins of a mill located a few hundred meters away in the woods. The land owned extends for a total of over 26 hectares, mostly woodland, although there are approximately 2.5 hectares of olive groves in production.All the buildings have been completely renovated with every attention, they are ready to be lived in. In particular, in the main farmhouse, you can notice the attention to detail in the historical restoration of this fascinating building with a country charm of the past. The structure is strong, the roof is insulated, the windows and doors are all double-glazed, and the floor is ventilated with the igloo system. The materials used are typical ones, stone, terracotta, and wood, and the masonry kitchen with marble stone tops and sink. The wood-fired oven is original.The property is connected to electricity, there is classic LPG gas for the heating system and internet. The water, of excellent quality, is supplied by the property's well. It is also possible to restore the use of spring water and the cistern (more information during the property visit).The property lends itself to being included in the luxury tourist rental circuit. If you are interested in the land, it is possible to structure it as a farm and consequently as an agritourism. Thanks to the proximity to the town and the skilful renovation, the property can otherwise be lived in throughout the year as a first home.The farmhouse is located in the municipality of Montegabbione, in a very large and uncontaminated green area, on the border between Umbria and Tuscany. The property is located a few kilometres from Fabro, Città della Pieve and Castiglione del Lago. Nestled in woods, vineyards and olive groves with very suggestive views, it can be reached quickly by travelling about 2 kilometres from the historic centre of the municipality, the entrance is by road about 50 meters. The Fabro motorway toll booth is 10 kilometres away and is located halfway between Rome (150km) and Florence (120km) on the A1 (E35) motorway.The Great Estate Group on each property acquired carries out, through the seller client's technician, a technical due diligence that allows us to know in detail the urban and cadastral situation of each property. This due diligence may be requested by the client at the time of a real interest in the property.
Reference:
KPMQ-T1767
Country:
IT
Region:
Terni
City:
Montegabbione
Category:
Residential
Listing type:
For sale
Property type:
House & Single-family home
Property subtype:
Farm
Lot size:
2,835,645 sqft
Swimming pool:
Yes

