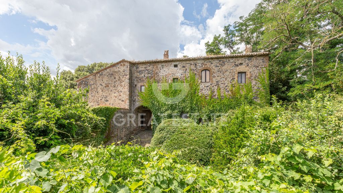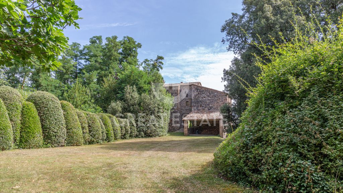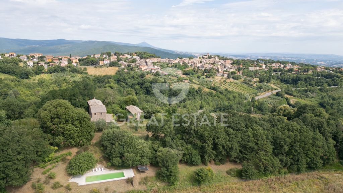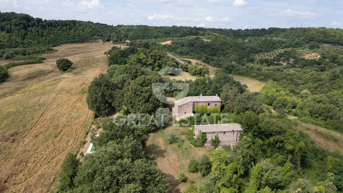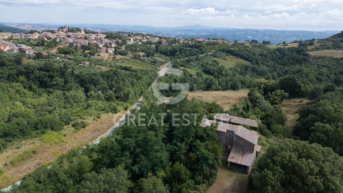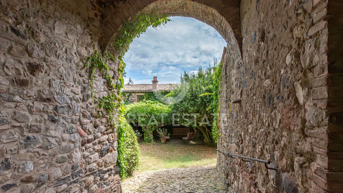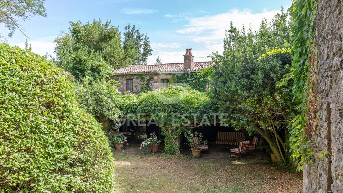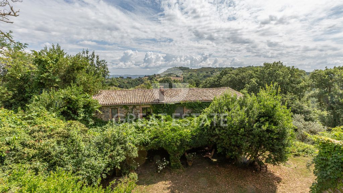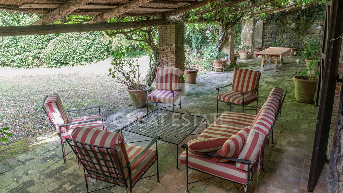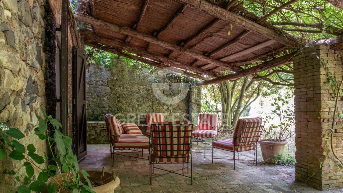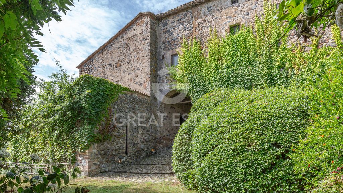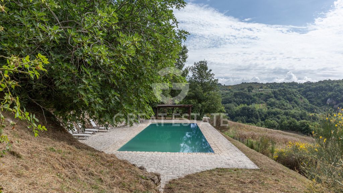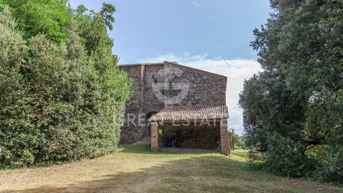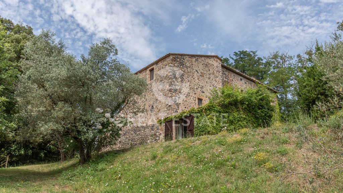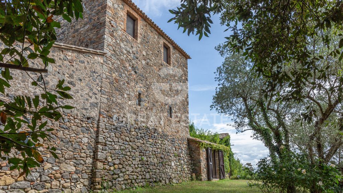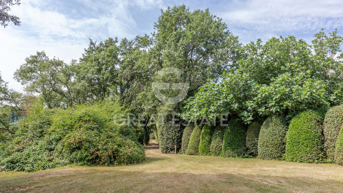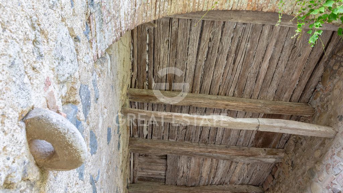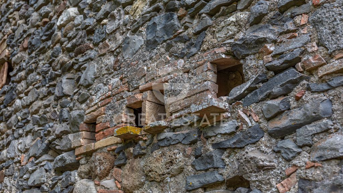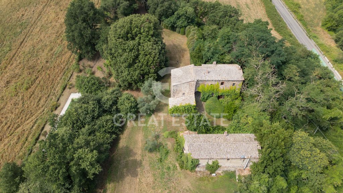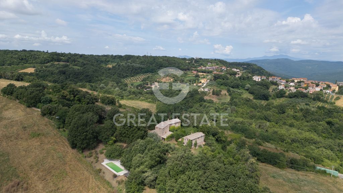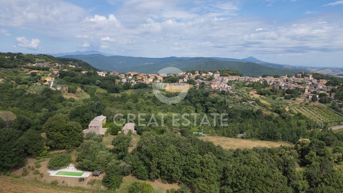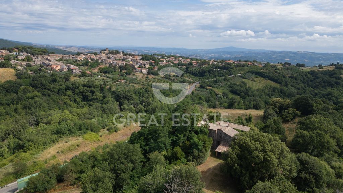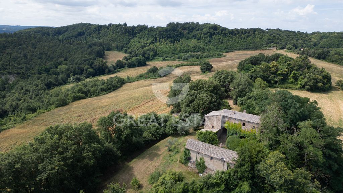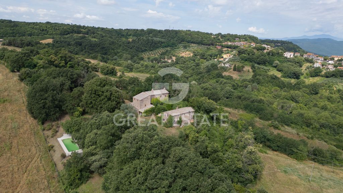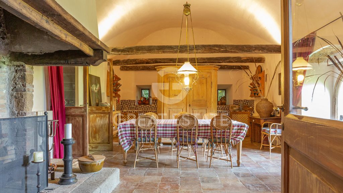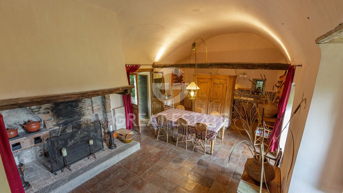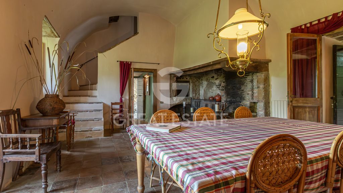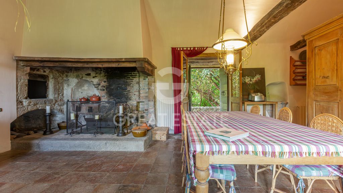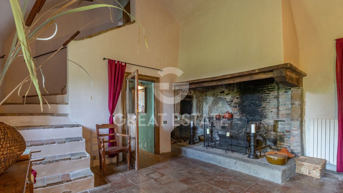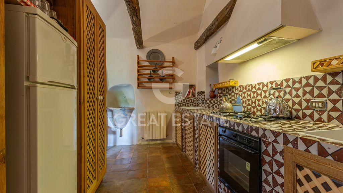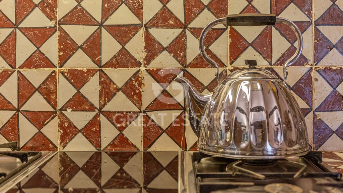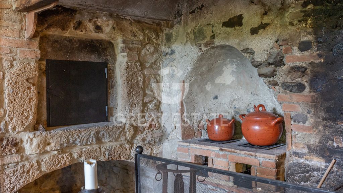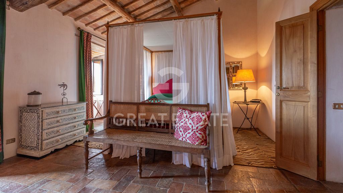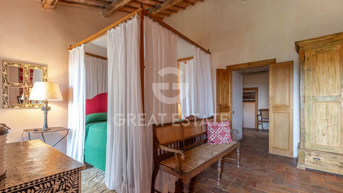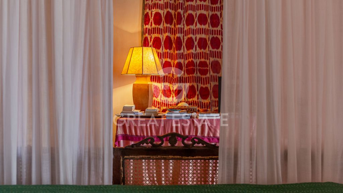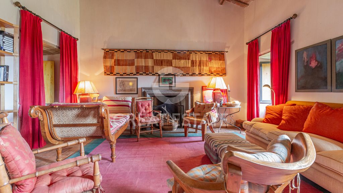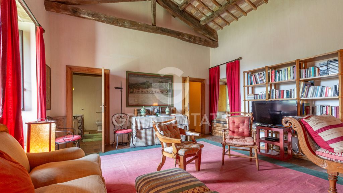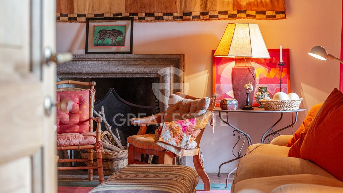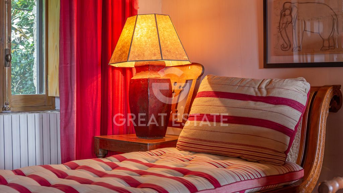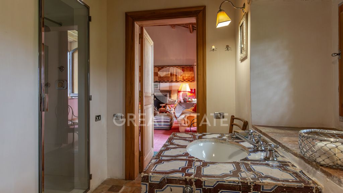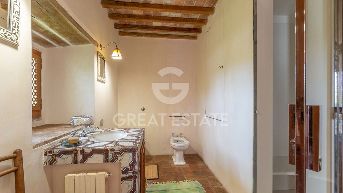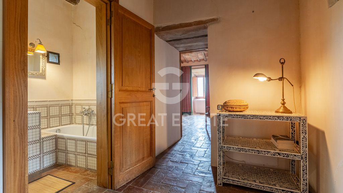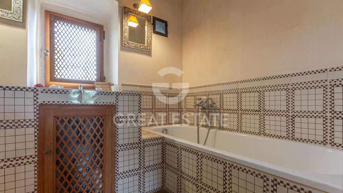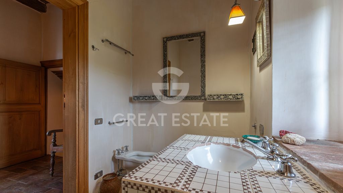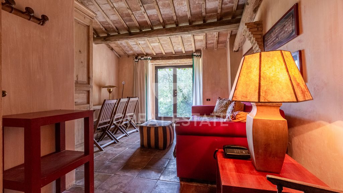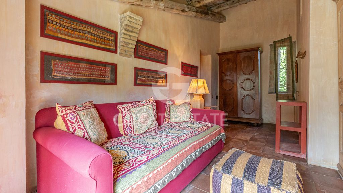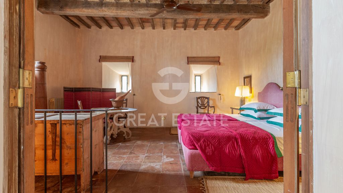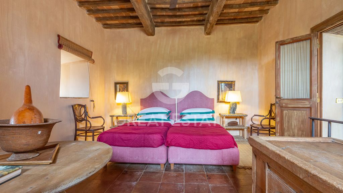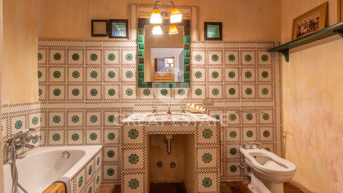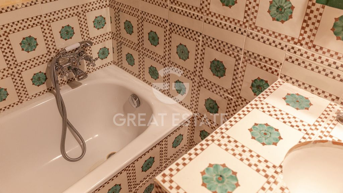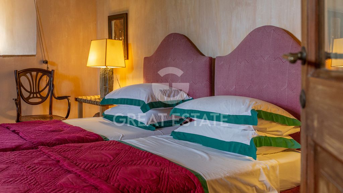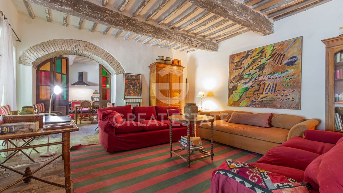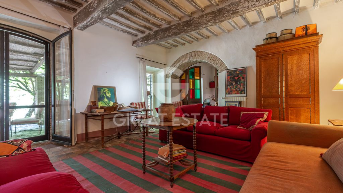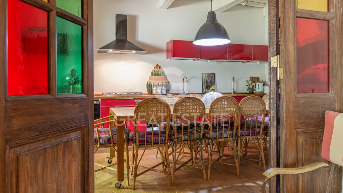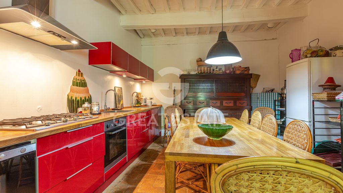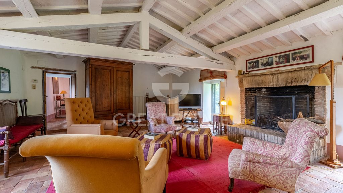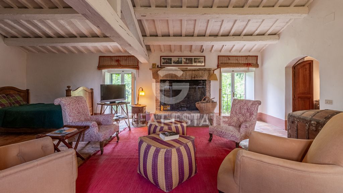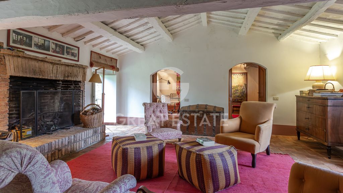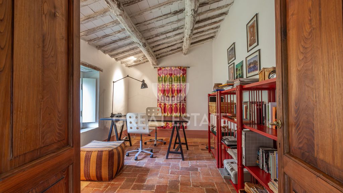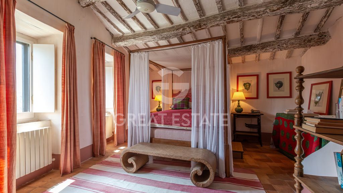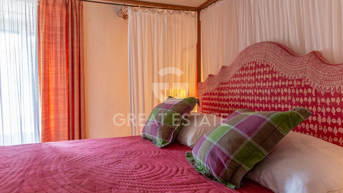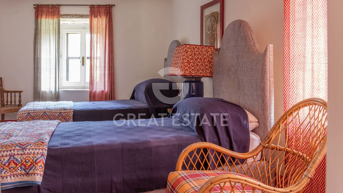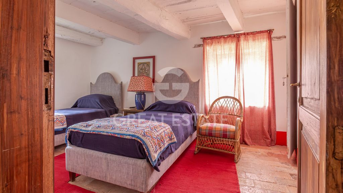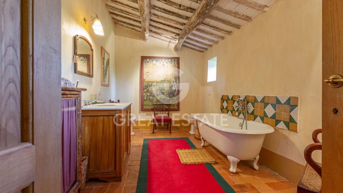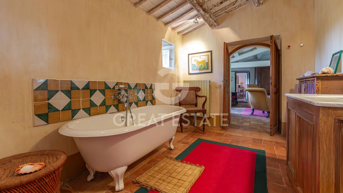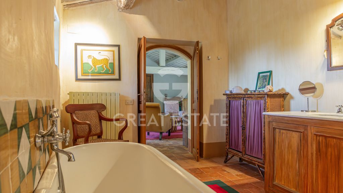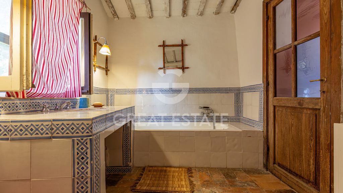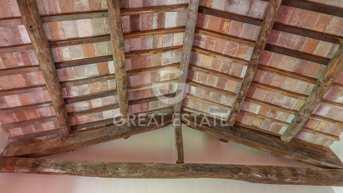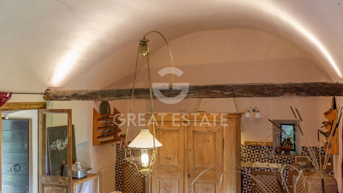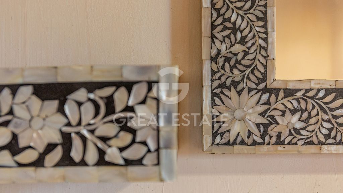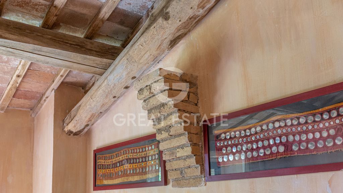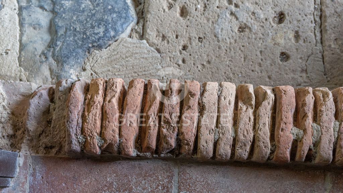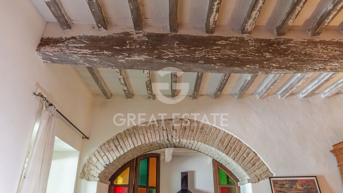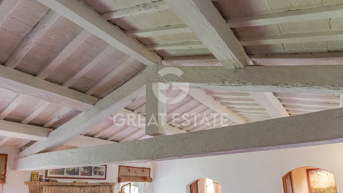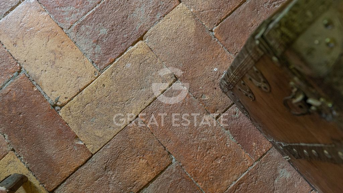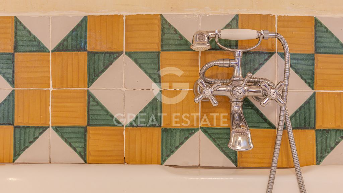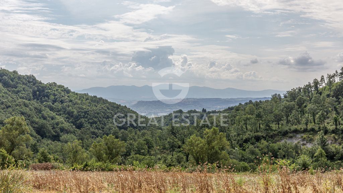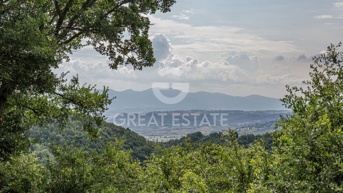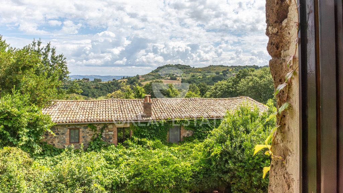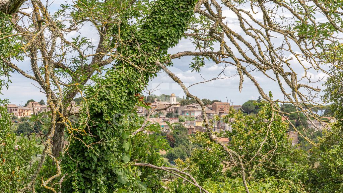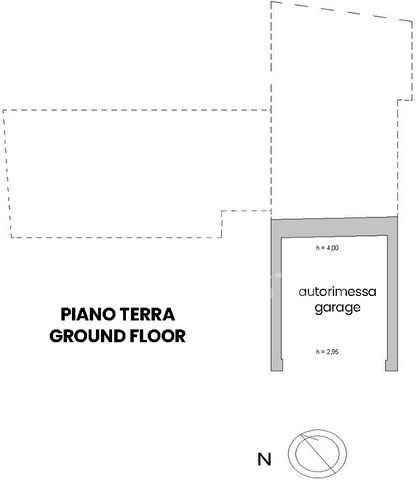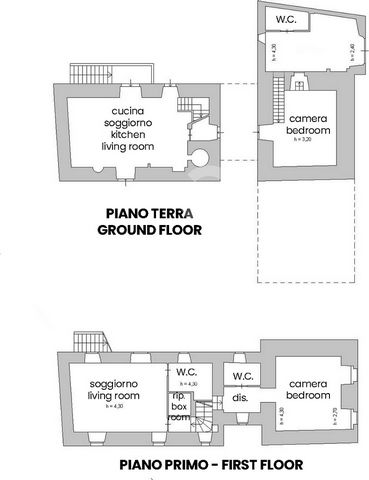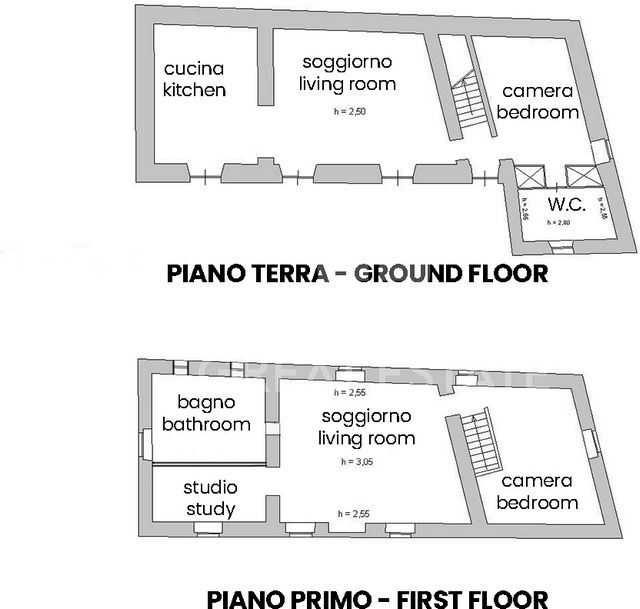PICTURES ARE LOADING...
House & Single-family home (For sale)
lot 285,696 sqft
Reference:
KPMQ-T1911
/ 8326
La Torricella is a unique and imposing dwelling, built over the centuries from a medieval watchtower. Characterised by solid stone masonry, it is immediately striking for its original entrance, which is through a covered passageway, surmounted by an arch, where carts once passed. The original structure was a post station for horses and accommodation for pilgrims on their way to Orvieto, the outline of which is visible and emerges from the view of the surrounding hills. The structure has retained its original layout, with the stable - now a woodshed or garage - and access to the two bodies where the old post station for horses was developed. On the left-hand side we find the first wing, with the old, spacious living area and the kitchen on the ground floor, with its imposing fireplace; going up the stairs we have a double bedroom with bathroom; going up a few steps, there is a large room with fireplace, currently used as a living area and which could be used as a second bedroom, with a bathroom with sauna and storage room. On the right side of the entrance, ground floor, there is a bedroom; down the stairs, we find the living area with direct access to the garden. Continuing on we find ourselves in a green courtyard and on the other side there is another building. The ground floor of the latter is characterised by a large portico surrounded by vines and wisteria. Entering there is a spacious living room, a kitchen, a double bedroom and a bathroom; going up the stairs we find another bedroom, a large living room, a study and a salle de bain. The property presents an elegant and sophisticated style, cosy and eclectic, immediately captivating for the attention to the many details, the numerous architectural elements present and the variety of spaces. Belonging to a noblewoman, an important Italian decorator, La Torricella expresses all her travel suggestions, eclecticism and love for her profession and for this residence in the Umbrian hills. La Torricella also includes approximately 2.6 hectares of agricultural land and an accessible grotto of about 15 square metres currently used as a shed. There is a 17x6 metre swimming pool, with a stone solarium, in a beautiful panoramic position, which can be reached by following a short path through the park.The interiors of the Torricella are characterised in two ways: on the one hand the presence of the many characteristic elements of such an old farmhouse and on the other the harmonious search for style by mixing colours and materials of Indian inspiration. Handmade terracotta, wood, marble and ceramics from various corners of the world characterise and give charm to the interior.The main utilities are active. Autonomous LPG heating system Connection to the municipal waterworks.La Torricella is a place of the heart, to fall in love with at first sight and to experience wonderful moments surrounded by the magic of the place. A luxury retreat in which to welcome friends and guests.The property is located in the Umbrian countryside, about 14 km from Orvieto. The nearest village is about 2 km away. The motorway exit is about 20 minutes away, as is the railway station, ensuring excellent connections with central Italy and the major airports. Lake Bolsena is about 15 km away.The Great Estate group on each property acquired carries out, through the seller client's technician, a technical due diligence that allows us to know in detail the urban and cadastral status of the property. This due diligence may be requested by the client at the time of a real interest in the property.
View more
View less
La Torricella ist ein einzigartiges und imposantes Gebäude, das im Laufe der Jahrhunderte aus einem mittelalterlichen Wachturm entstand. Es zeichnet sich durch massives Steinmauerwerk aus und fällt sofort durch seinen ursprünglichen Eingang auf, der durch einen überdachten, von einem Bogen gekrönten Durchgang führt, durch den einst die Fuhrwerke fuhren. Das ursprüngliche Bauwerk war eine Pferdepoststation und eine Unterkunft für Pilger auf dem Weg nach Orvieto, dessen Silhouette auf den umliegenden Hügeln zu sehen ist. Das Gebäude hat seinen ursprünglichen Grundriss beibehalten, mit dem Stall - heute ein Holzschuppen oder eine Garage - und dem Zugang zu den beiden Aufbauten, in denen sich die alte Pferdepoststation befand. Auf der linken Seite befindet sich der erste Flügel mit dem alten und geräumigen Wohnbereich und der Küche im Erdgeschoss mit dem imposanten Kamin; über die Treppe gelangt man in ein Doppelschlafzimmer mit Bad; ein paar Stufen weiter oben befindet sich ein großes Zimmer mit Kamin, das derzeit als Wohnbereich genutzt wird und als zweites Schlafzimmer dienen könnte, mit einem Bad mit Sauna und einem Abstellraum. Auf der rechten Seite des Eingangs, im Erdgeschoss, befindet sich ein Schlafzimmer; die Treppe hinunter gelangt man in den Wohnbereich mit direktem Zugang zum Garten. Weiter geht es in einen grünen Innenhof und auf der anderen Seite befindet sich ein zusätzliches Gebäude. Das Erdgeschoss dieses Gebäudes zeichnet sich durch einen großen Laubengang aus, der von Weinreben und Glyzinien umgeben ist. Im Erdgeschoss befinden sich ein geräumiges Wohnzimmer, eine Küche, ein Schlafzimmer mit Doppelbett und ein Badezimmer; wenn man die Treppe hinaufgeht, gelangt man zu einem weiteren Schlafzimmer, einem großen Wohnzimmer, einem Arbeitszimmer und einem Wannenbad. Das Haus präsentiert sich in einem eleganten und gehobenen Stil, gemütlich und geschmackvoll, der durch die vielen Details, die zahlreichen architektonischen Elemente und die Vielfalt der Räume sofort ins Auge fällt. La Torricella gehört einer Adeligen, einer bedeutenden italienischen Innenarchitektin, die all ihre Reiseerlebnisse, ihren Geschmack und ihre Liebe zu ihrem Beruf und zu diesem Haus in den umbrischen Hügeln zum Ausdruck bringt. Zu La Torricella gehören auch etwa 2,6 Hektar landwirtschaftliche Nutzfläche und eine begehbare Grotte von etwa 15 Quadratmetern, die derzeit als Schuppen genutzt wird. Es gibt ein 17x6 Meter großer Swimmingpool mit einer Steinsonnenterrasse in wunderschöner Panoramalage, der über einen kurzen Weg durch den Park erreicht werden kann.Die Innenräume von Torricella zeichnen sich durch zweierlei aus: einerseits durch das Vorhandensein der vielen charakteristischen Elemente eines solchen alten Bauernhauses und andererseits durch die harmonische Stilwahl durch die Mischung von Farben und Materialien indischer Inspiration. Handgefertigte Terrakotta, Holz, Marmor und Keramik aus verschiedenen Ecken der Welt prägen die Einrichtung und verleihen ihr einen besonderen Charme.Die wichtigsten Versorgungseinrichtungen sind funktionsfähig. Autonome Flüssiggasheizung, Anschluss an die öffentliche Wasserversorgung.La Torricella ist ein besonderer Ort, in den man sich auf den ersten Blick verlieben und wunderbare Erlebnisse inmitten der Atmosphäre dieses Ortes haben kann. Ein luxuriöser Rückzugsort, an dem man Freunde und Gäste willkommen heißt.Das Anwesen befindet sich in der Landschaft Umbriens, etwa 14 km von Orvieto entfernt. Der nächste Ort ist ca. 2 km entfernt. Die Autobahnausfahrt ist ca. 20 Minuten entfernt, ebenso der Bahnhof, der eine gute Anbindung an Mittelitalien und die großen Flughäfen gewährleistet. Der Lago di Bolsena ist ca. 15 km entfernt.Die Great Estate Gruppe erstellt über den Fachmann des Verkäufers eine Due Diligence für jede Immobilie, was es uns ermöglicht, die Situation jeder Immobilie bezüglich Städtebau und Kataster genau zu kennen. Bei ernsthaftem Interesse an der Immobilie kann die Due Diligence angefordert werden.
La Torricella è una dimora unica e imponente, costruita nei secoli a partire da una torre di avvistamento medievale. Caratterizzata da una solida muratura in pietra, colpisce subito per l’originale varco di accesso, che avviene attraverso un passaggio coperto, sormontato da un arco, dove un tempo transitavano i carri. La struttura originaria era infatti una stazione di posta per cavalli e alloggio per i pellegrini diretti ad Orvieto, la cui sagoma emerge dalla vista sulle colline circostanti. La struttura ha mantenuto l'impianto originario, con la stalla - oggi legnaia o autorimessa - e l'accesso ai due corpi dove si sviluppava l'antica stazione di posta per i cavalli. Sul lato sinistro troviamo una prima ala, con l'antica e ampia zona giorno con il suo imponente camino e la cucina in muratura al piano terra; salendo la scala abbiamo una camera matrimoniale con bagno; salendo alcuni gradini, vi è un'ampia stanza con camino, attualmente utilizzata come zona giorno e che potrebbe essere usata come seconda camera, con bagno con sauna e ripostiglio. Sul lato destro dell'ingresso, al piano terra, vi è una camera da letto; scendendo le scale troviamo la zona giorno con accesso diretto al giardino. Proseguendo ci troviamo in una verde corte interna e sull'altro lato sorge un altro edificio. Il piano terra di quest'ultimo è caratterizzato da un ampio portico avvolto da vite e glicine. Entrando vi sono uno spazioso soggiorno, la cucina, una camera matrimoniale e un bagno; salendo le scale troviamo un'altra camera da letto, un ampio soggiorno, uno studio e una salle de bain. La proprietà presenta uno stile elegante e sofisticato, accogliente ed eclettico, affascinando da subito per la cura dei tanti dettagli, i numerosi elementi architettonici presenti e la varietà degli spazi. Appartenuta ad una nobildonna, importante decoratrice italiana, La Torricella ne esprime tutte le suggestioni di viaggio, l’ecletticità e l’amore per la sua professione e per questa dimora posta sulle colline umbre. La Torricella comprende inoltre circa 2,6 ettari di terreno agricolo e una grotta accessibile di circa 15 mq attualmente utilizzata come rimessa. Presente una piscina di 17x6 metri, con solarium in pietra, in una bella posizione panoramica, a cui si arriva percorrendo un breve sentiero nel parco.Gli interni della Torricella sono caratterizzati da una duplice chiave di lettura: da un lato la presenza dei tanti elementi caratteristici di un casale così antico e dall’altra la ricerca armoniosa dello stile mixando colori e materiali di ispirazione indiana. Cotto artigianale, legno, marmi e ceramiche provenienti da vari angoli del mondo caratterizzano e donano fascino agli interni.Le principali utenze sono attive. Riscaldamento autonomo a GPL. Allaccio all'acquedotto comunale.La Torricella è un luogo del cuore, di cui innamorarsi al primo sguardo e in cui vivere splendidi momenti circondati dalla magia del luogo. Un luxury retreat in cui accogliere amici ed ospiti.La proprietà si trova immersa nella campagna umbra, a circa 14 km da Orvieto. Il paese più vicino dista circa 2 km. Il casello autostradale dista circa 20 minuti, così come la stazione ferroviaria, assicurando ottimi collegamenti con il Centro Italia e i maggiori aeroporti. A circa 15 km si trova il lago di Bolsena.Il gruppo Great Estate su ogni immobile acquisito effettua, tramite il tecnico del cliente venditore, una due diligence tecnica che ci permette di conoscere dettagliatamente la situazione urbanistica e catastale di ogni proprietà. Tale due diligence potrà essere richiesta dal cliente al momento di un reale interesse sulla proprietà.
На продажу уникальная престижная резиденция La Torricella, которая строилась на протяжении веков, будучи изначально средневековой сторожевой башней. С прочной каменной кладкой, эта недвижимость сразу же бросается в глаза своим оригинальным входом, который расположен через крытый проход, увенчанный аркой, где когда-то проезжали повозки. Фактически эта структура являлась почтовой станцией для смены лошадей и постоялым двором для путешественников на пути в Орвието, силуэт которого хорошо виден на фоне окружающих холмов. Строение сохранило свою первоначальную планировку - с конюшней (сегодня это склад/сарай или гараж) и выходом к двум корпусам, где располагалась почтовая станция для ямщиков. Левое крыло с характерной просторной гостиной зоной и кухней с внушительным камином на первом этаже; поднявшись по лестнице, можно пройти в семейную спальню с ванной комнатой, далее поднявшись на несколько ступенек - вход в большую комнату с камином, которая в настоящее время используется как гостиная, а может быть использована как вторая спальня, а также ванную комнату с сауной и кладовую. Справа от входа на первом этаже находится спальня; спустившись по лестнице, мы попадаем в гостиную с прямым выходом в сад. Красивый зеленый внутренний двор, а напротив находится еще одна структура - с портиком, увитым виноградной лозой и глицинией. В этом здании расположены просторная гостиная, кухня, семейная спальня и ванная комната; поднявшись по лестнице, можно пройти в другую спальню, большую гостиную, кабинет и ванную комнату. Резиденция в элегантном и утонченном стиле - уютном и эклектичном, которая сразу же привлекает внимание благодаря многочисленным продуманным деталям, красивым архитектурным элементам, которые придают разнообразие пространству. Недвижимость La Torricella, принадлежавшая аристократке - известному итальянскому декоратору, отражает все идеи владелицы, навеянные путешествиями, её любовь к своей профессии и к этому дому на холмах Умбрии. В собственность также входит участок около 2,6 гектаров сельскохозяйственного назначения, имеется грот около 15 кв.м, который в настоящее время используется как склад/сарай, а также бассейн 17x6 м с каменной площадкой для загара в красивом панорамном месте, куда через парк ведет короткая тропинка.
La Torricella is a unique and imposing dwelling, built over the centuries from a medieval watchtower. Characterised by solid stone masonry, it is immediately striking for its original entrance, which is through a covered passageway, surmounted by an arch, where carts once passed. The original structure was a post station for horses and accommodation for pilgrims on their way to Orvieto, the outline of which is visible and emerges from the view of the surrounding hills. The structure has retained its original layout, with the stable - now a woodshed or garage - and access to the two bodies where the old post station for horses was developed. On the left-hand side we find the first wing, with the old, spacious living area and the kitchen on the ground floor, with its imposing fireplace; going up the stairs we have a double bedroom with bathroom; going up a few steps, there is a large room with fireplace, currently used as a living area and which could be used as a second bedroom, with a bathroom with sauna and storage room. On the right side of the entrance, ground floor, there is a bedroom; down the stairs, we find the living area with direct access to the garden. Continuing on we find ourselves in a green courtyard and on the other side there is another building. The ground floor of the latter is characterised by a large portico surrounded by vines and wisteria. Entering there is a spacious living room, a kitchen, a double bedroom and a bathroom; going up the stairs we find another bedroom, a large living room, a study and a salle de bain. The property presents an elegant and sophisticated style, cosy and eclectic, immediately captivating for the attention to the many details, the numerous architectural elements present and the variety of spaces. Belonging to a noblewoman, an important Italian decorator, La Torricella expresses all her travel suggestions, eclecticism and love for her profession and for this residence in the Umbrian hills. La Torricella also includes approximately 2.6 hectares of agricultural land and an accessible grotto of about 15 square metres currently used as a shed. There is a 17x6 metre swimming pool, with a stone solarium, in a beautiful panoramic position, which can be reached by following a short path through the park.The interiors of the Torricella are characterised in two ways: on the one hand the presence of the many characteristic elements of such an old farmhouse and on the other the harmonious search for style by mixing colours and materials of Indian inspiration. Handmade terracotta, wood, marble and ceramics from various corners of the world characterise and give charm to the interior.The main utilities are active. Autonomous LPG heating system Connection to the municipal waterworks.La Torricella is a place of the heart, to fall in love with at first sight and to experience wonderful moments surrounded by the magic of the place. A luxury retreat in which to welcome friends and guests.The property is located in the Umbrian countryside, about 14 km from Orvieto. The nearest village is about 2 km away. The motorway exit is about 20 minutes away, as is the railway station, ensuring excellent connections with central Italy and the major airports. Lake Bolsena is about 15 km away.The Great Estate group on each property acquired carries out, through the seller client's technician, a technical due diligence that allows us to know in detail the urban and cadastral status of the property. This due diligence may be requested by the client at the time of a real interest in the property.
Reference:
KPMQ-T1911
Country:
IT
Region:
Terni
City:
Castel Viscardo
Category:
Residential
Listing type:
For sale
Property type:
House & Single-family home
Property subtype:
Farm
Lot size:
285,696 sqft
Swimming pool:
Yes
Air-conditioning:
Yes
