USD 675,098
4 bd
1,991 sqft
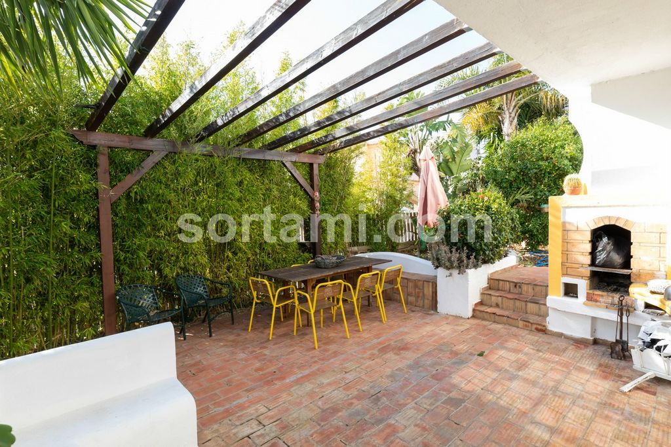



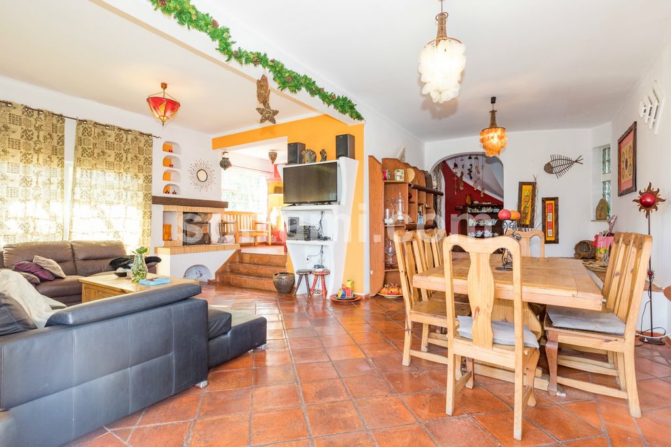
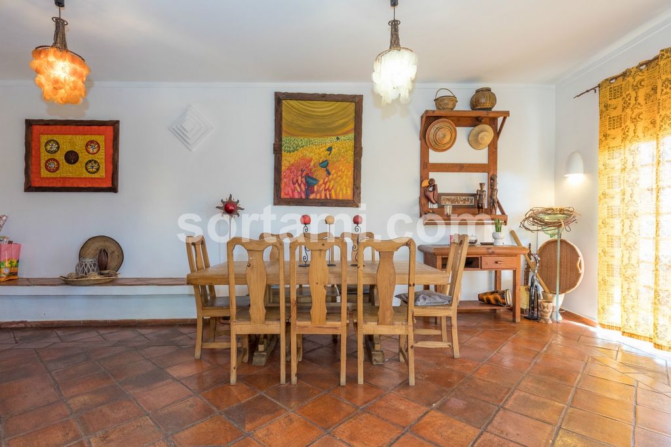
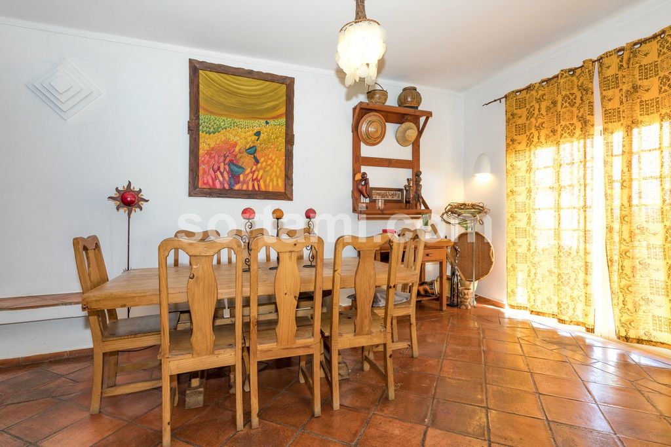
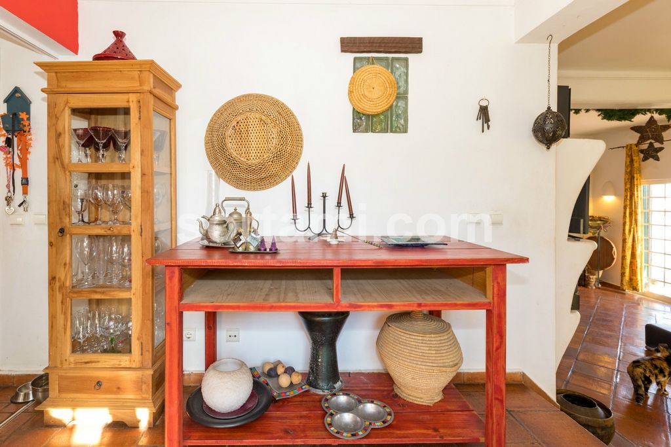



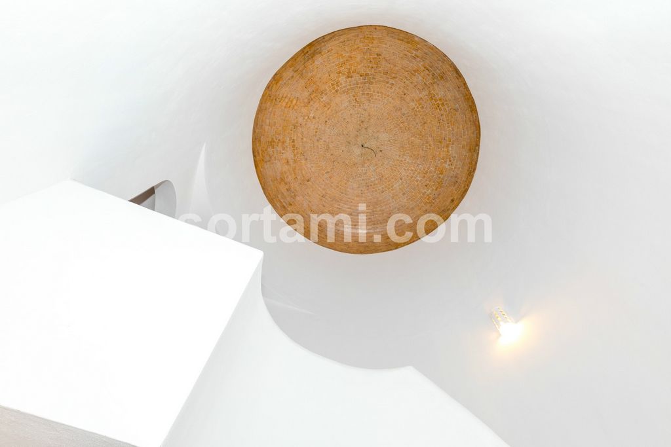

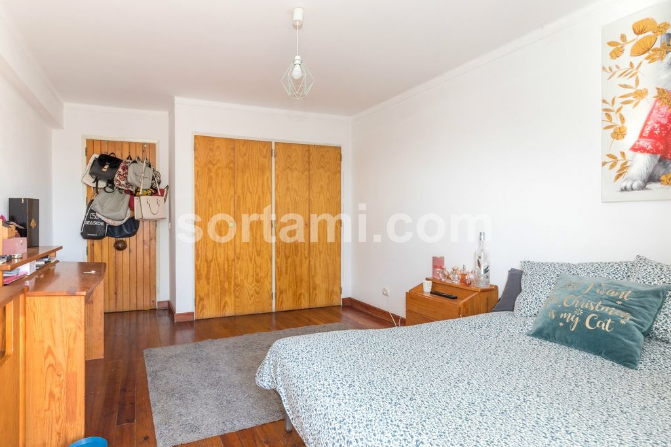
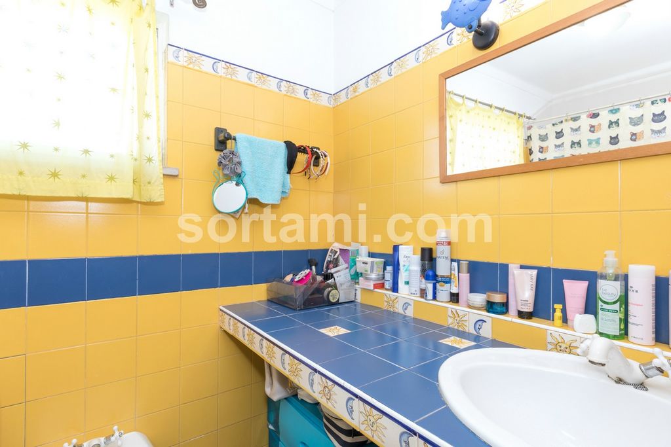




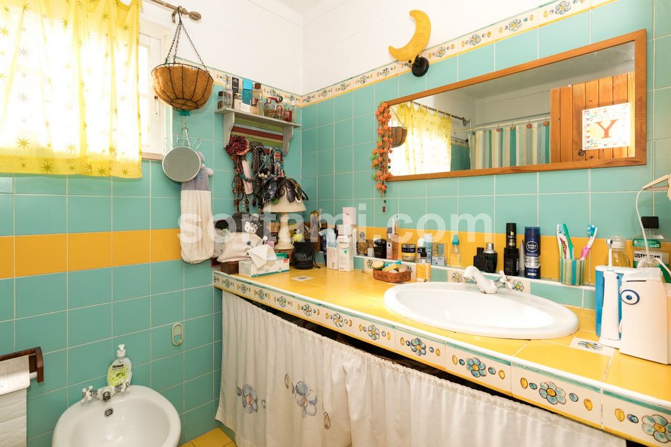
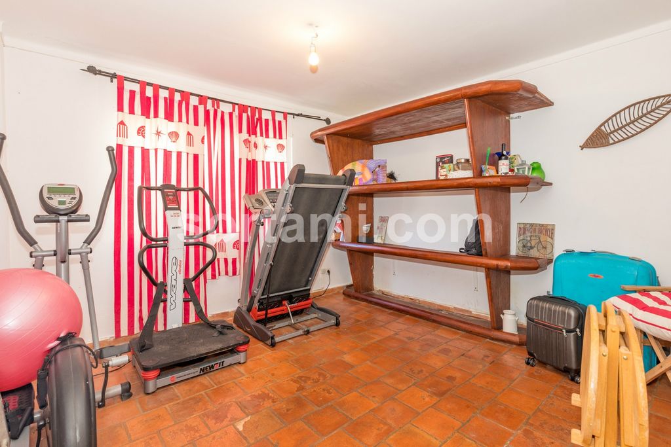

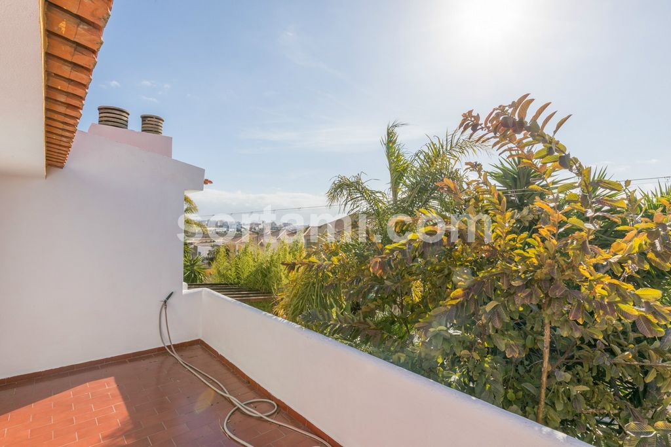

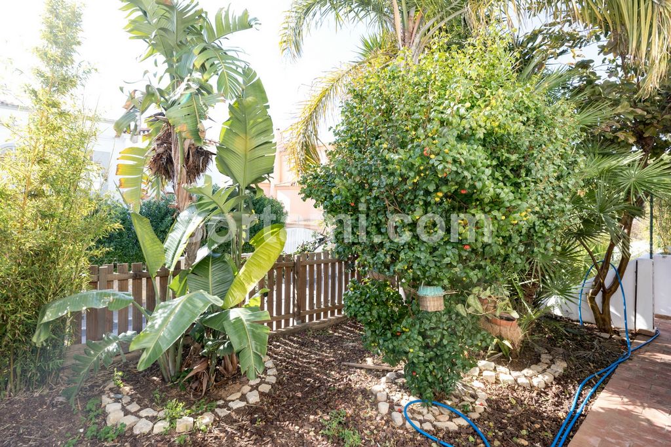
The kitchen has a counter around it, two windows and glass shutters.The first floor has a terrace and a balcony, with southern exposure, common to the two large bedrooms, one en suite and the other with pre-installation of a bathroom and the possibility of being a suite. It has a support bathroom.The basement has a parking space and another storage room with a laundry area.It should be noted that the entire floor of the ground floor is in traditional Santa Catarina tiles, the parts and covering of the bathrooms are handcrafted (Ceramista ArestaViva) as well as the natural gas supply being piped.With mountain and estuary views, outdoor areas with plenty of green, with flower beds composed of ornamental shrubs and fruit trees. Rest spaces with barbecue and pergola creating distinct environments, which differentiate the house from everything else.Don´t miss this excellent opportunity! Schedule your visit now! View more View less Freistehende Villa mit vier Schlafzimmern neben der Ria Formosa.Bestehend aus drei Etagen.Das Erdgeschoss verfügt über mehrere Grün- und Ruhebereiche im Freien, die durch den Haupteingang mit dem Inneren des Hauses sowie dem Wohnzimmer und der Küche verbunden sind.Eingangshalle mit mit Eselsziegeln ausgekleideter Kuppel, die über eine Treppe in den ersten Stock verteilt wird. Es hat zwei Schlafzimmer, eines davon en suite, ein individuelles Badezimmer mit Dusche.Offenes Wohn- und Esszimmer, das durch zwei Fensterläden mit der Außenseite verbunden ist, das Wohnzimmer hat einen Kamin und einen intimeren Raum für zurückgezogene Momente.
Die Küche hat eine umlaufende Theke, zwei Fenster und Glasläden.Die erste Etage verfügt über eine Terrasse und einen Balkon mit Südausrichtung, die den beiden großen Schlafzimmern gemeinsam sind, eines mit Bad und das andere mit Vorinstallation eines Badezimmers und der Möglichkeit, eine Suite zu sein. Es hat ein unterstützendes Badezimmer.Das Untergeschoss verfügt über einen Parkplatz und einen weiteren Abstellraum mit Waschküche.Es sollte beachtet werden, dass der gesamte Boden des Erdgeschosses mit traditionellen Santa Catarina-Fliesen versehen ist, die Teile und Verkleidungen der Badezimmer handgefertigt sind (Ceramista ArestaViva) sowie die Erdgasversorgung verrohrt ist.Mit Blick auf die Berge und die Flussmündung, Außenbereiche mit viel Grün, mit Blumenbeeten aus Ziersträuchern und Obstbäumen. Ruhezonen mit Grill und Pergola schaffen unterschiedliche Umgebungen, die das Haus von allem anderen unterscheiden.Verpassen Sie nicht diese hervorragende Gelegenheit! Markieren Sie Ihren Besuch. Chalet independiente de cuatro dormitorios junto a la Ria Formosa.Consta de tres plantas.La planta baja dispone de varias zonas verdes exteriores y de descanso que conectan con el interior de la vivienda a través de la entrada principal, así como el salón y la cocina.Hall de entrada con cúpula revestida de ladrillo burro, que se distribuye a la primera planta a través de una escalera. Tiene dos dormitorios, uno en suite, un baño individual con plato de ducha.Sala y comedor diáfanos que se comunican con el exterior a través de dos persianas, la sala de estar cuenta con chimenea y un espacio más íntimo para los momentos de mayor recogimiento.
La cocina tiene un mostrador alrededor, dos ventanas y persianas de vidrio.La primera planta dispone de terraza y balcón, con orientación sur, comunes a los dos amplios dormitorios, uno en suite y el otro con preinstalación de baño y posibilidad de ser suite. Tiene un baño de apoyo.La planta sótano dispone de una plaza de garaje y otro trastero con zona de lavadero.Cabe señalar que todo el piso de la planta baja es de baldosas tradicionales de Santa Catarina, las partes y revestimientos de los baños son artesanales (Ceramista ArestaViva) y el suministro de gas natural está entubado.Con vistas a la montaña y la ría, zonas exteriores con mucho verde, con macizos de flores compuestos por arbustos ornamentales y árboles frutales. Espacios de descanso con barbacoa y pérgola creando ambientes distintos, que diferencian la casa de todo lo demás.¡No pierdas esta excelente oportunidad! Compruebe su visita. Villa individuelle avec quatre chambres à côté de la Ria Formosa.Comprenant trois étages.Le rez-de-chaussée dispose de plusieurs espaces verts et de repos extérieurs qui communiquent avec l´intérieur de la maison par l´entrée principale, ainsi que le salon et la cuisine.Hall d´entrée avec dôme bordé de briques d´âne, qui est distribué au premier étage par un escalier. Il dispose de deux chambres dont une en suite, une salle de bain individuelle avec douche.Salon et salle à manger à aire ouverte qui se connectent à l´extérieur par deux volets, le salon dispose d´une cheminée et d´un espace plus intime pour des moments plus isolés.
La cuisine est entourée d´un comptoir, de deux fenêtres et de volets en verre.Le premier étage dispose d´une terrasse et d´un balcon, exposés au sud, communs aux deux grandes chambres, l´une en suite et l´autre avec pré-installation d´une salle de bain et possibilité d´être une suite. Il a une salle de bain de soutien.Le sous-sol dispose d´une place de parking et d´un autre débarras avec une buanderie.Il est à noter que tout le sol du rez-de-chaussée est en carrelage traditionnel Santa Catarina, les pièces et le revêtement des salles de bains sont fabriqués à la main (Ceramista ArestaViva) ainsi que l´alimentation en gaz naturel étant canalisée.Avec vue sur la montagne et l´estuaire, espaces extérieurs avec beaucoup de verdure, avec des parterres de fleurs composés d´arbustes d´ornement et d´arbres fruitiers. Espaces de repos avec barbecue et pergola créant des environnements distincts, qui différencient la maison de tout le reste.Ne manquez pas cette excellente opportunité ! Marquez votre visite. Villa unifamiliare con quattro camere vicino alla Ria Formosa.Composto da tre piani.Il piano terra dispone di diverse aree verdi e di riposo esterne che si collegano con l´interno della casa attraverso l´ingresso principale, oltre al soggiorno e alla cucina.Ingresso con cupola rivestita in mattoni d´asino, che si distribuisce al primo piano tramite una scala. Dispone di due camere da letto, una con bagno privato, un bagno individuale con doccia.Soggiorno e sala da pranzo open space che si collegano all´esterno attraverso due persiane, il soggiorno ha un camino e uno spazio più intimo per i momenti più appartati.
La cucina ha un bancone intorno, due finestre e persiane in vetro.Il primo piano ha un terrazzo ed un balcone, con esposizione a sud, comuni alle due ampie camere da letto, una con bagno privato e l´altra con predisposizione di un bagno e possibilità di essere una suite. Dispone di un bagno di appoggio.Il piano interrato dispone di un posto auto e di un altro ripostiglio con zona lavanderia.Si segnala che l´intero pavimento del piano terra è in piastrelle tradizionali Santa Catarina, le parti e il rivestimento dei bagni sono realizzati artigianalmente (Ceramista ArestaViva) così come l´alimentazione del gas naturale è convogliata.Con vista sulle montagne e sull´estuario, spazi esterni ricchi di verde, con aiuole composte da arbusti ornamentali e alberi da frutto. Spazi di riposo con barbecue e pergola che creano ambienti distinti, che differenziano la casa da tutto il resto.Non perdere questa eccellente opportunità! Segna la tua visita. Moradia isolada com quatro quartos junto à Ria Formosa.Composta por três pisos.O piso térreo tem várias áreas exteriores verdes e de repouso que conectam com interior da casa pela entrada principal, bem como pela sala e cozinha.
Hall de entrada com abóbada forrada a tijolo de burro, que se distribui para o primeiro andar através de escadaria. Dispõe de um quarto e uma casa de banho individual com duche.
Sala de estar e sala de refeições em plano aberto que conecta com exterior através de duas portadas, a sala de estar dispõe de lareira e um espaço mais intimista para momentos mais recatados.
A cozinha dispõe de um balcão em volta, duas janelas e portadas de vidro.O primeiro piso apresenta um terraço com exposição sul, e uma varanda comum aos dois amplos quartos, sendo um em suite.
A Sudeste tem ainda mais um quarto, com pré-instalação de casa de banho e possibilidade de ser transformado em suite. A cave tem lugar de garagem e outra divisão para arrumos com área de lavandaria.A salientar que todo o pavimento do rés-do-chão é em tijoleira tradicional de Santa Catarina, as peças e revestimento das casas de banho são de produção artesanal ( Ceramista ArestaViva ) assim como o abastecimento de gás natural ser canalizado.Com vista serra e ria, áreas exteriores com bastante verde, com canteiros compostos de arbustivas ornamentais e árvores frutíferas. Espaços de repouso com barbecue e pérgula a criarem ambientes distintos, que diferenciam a moradia de tudo o resto.Não perca esta excelente oportunidade! Marque já a sua visita. Detached villa with four bedrooms next to the Ria Formosa.Comprising three floors.The ground floor has several outdoor green areas and rest areas that connect with the interior of the house through the main entrance, as well as the living room and kitchen.Entrance hall with dome lined with donkey brick, which is distributed to the first floor via a staircase. It has two bedrooms, one en suite, an individual bathroom with shower.Open plan living room and dining room that connects to the outside through two shutters, the living room has a fireplace and a more intimate space for more secluded moments.
The kitchen has a counter around it, two windows and glass shutters.The first floor has a terrace and a balcony, with southern exposure, common to the two large bedrooms, one en suite and the other with pre-installation of a bathroom and the possibility of being a suite. It has a support bathroom.The basement has a parking space and another storage room with a laundry area.It should be noted that the entire floor of the ground floor is in traditional Santa Catarina tiles, the parts and covering of the bathrooms are handcrafted (Ceramista ArestaViva) as well as the natural gas supply being piped.With mountain and estuary views, outdoor areas with plenty of green, with flower beds composed of ornamental shrubs and fruit trees. Rest spaces with barbecue and pergola creating distinct environments, which differentiate the house from everything else.Don´t miss this excellent opportunity! Schedule your visit now!