USD 409,051
4 bd
1,658 sqft

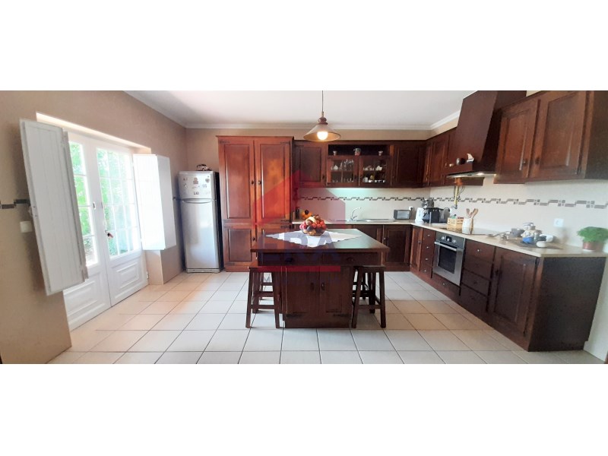
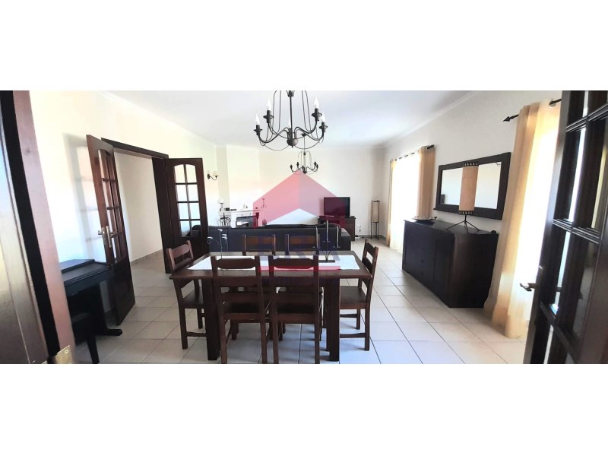
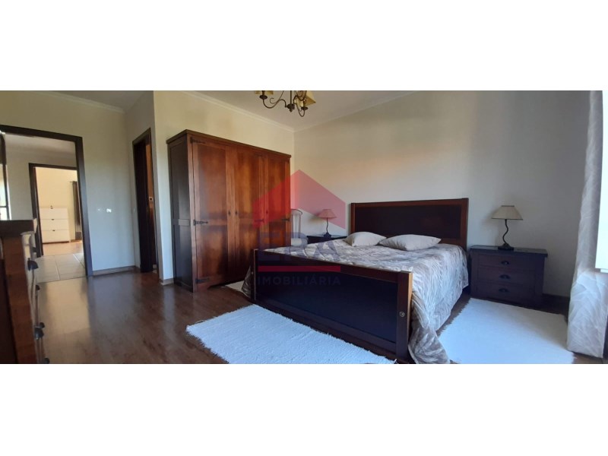
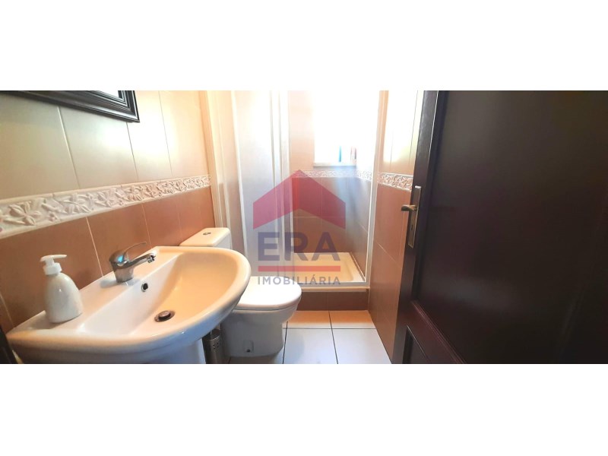
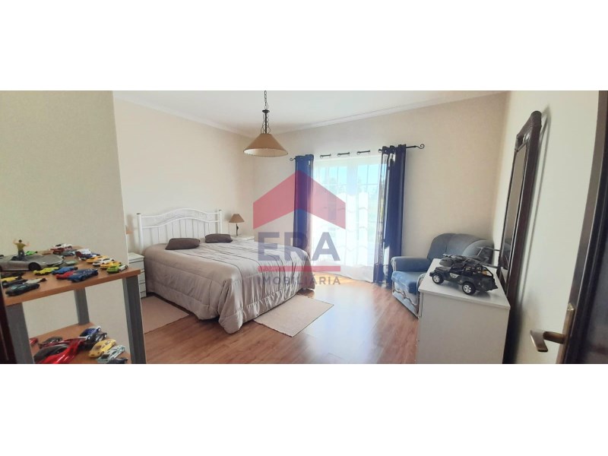

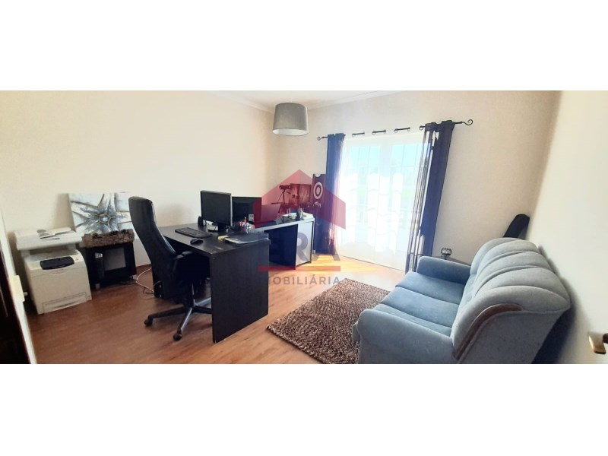

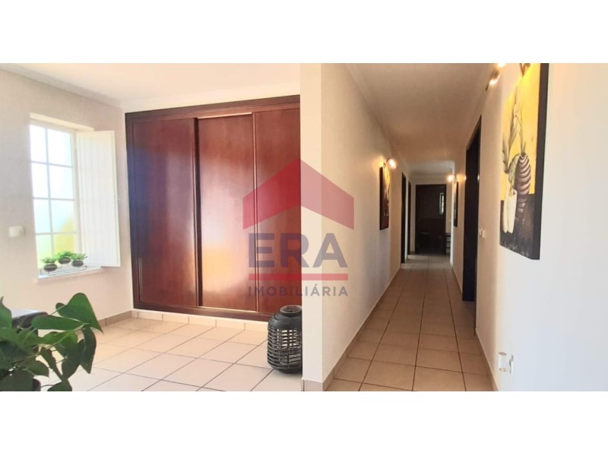
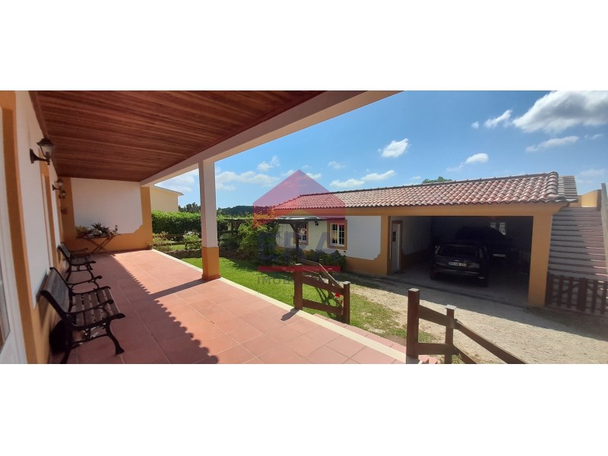
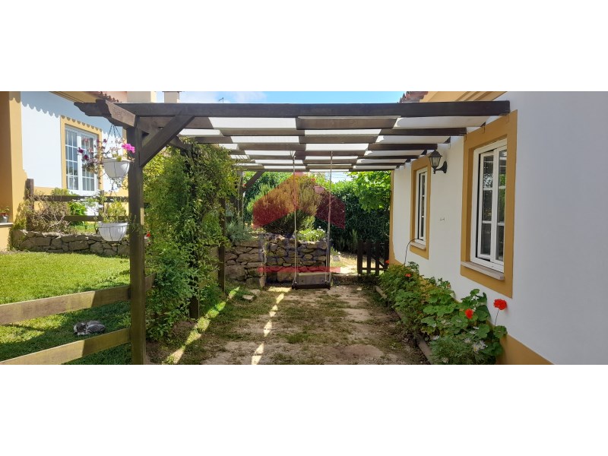
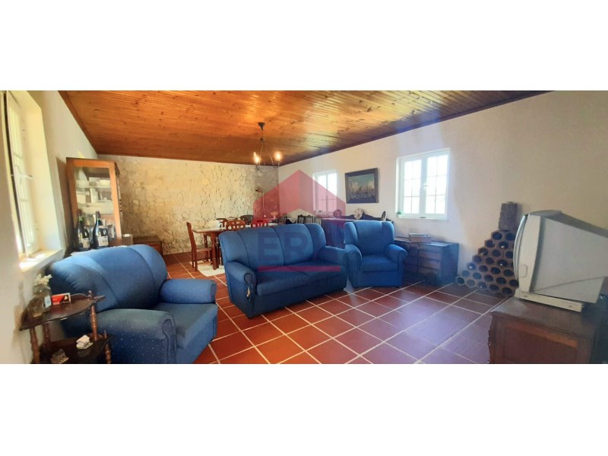

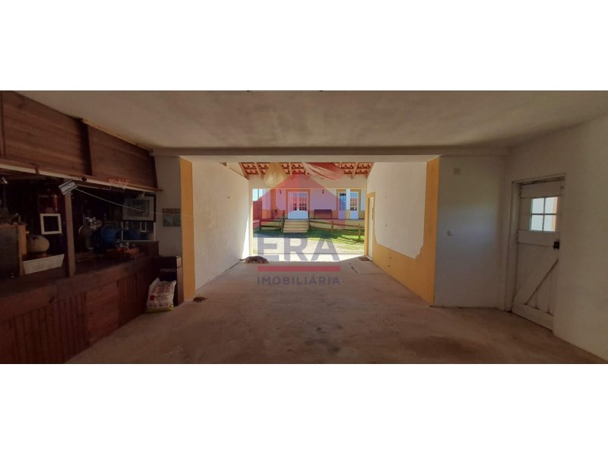
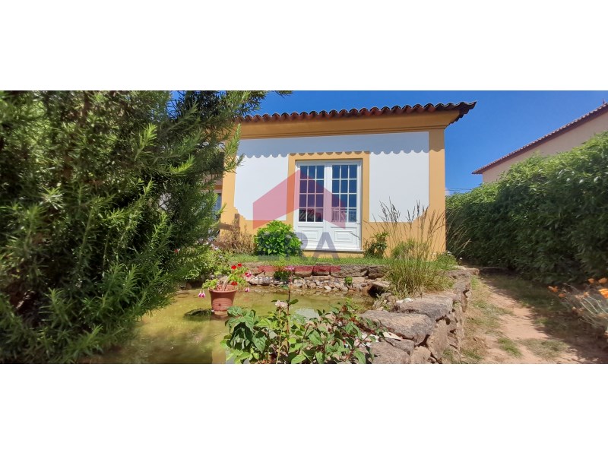

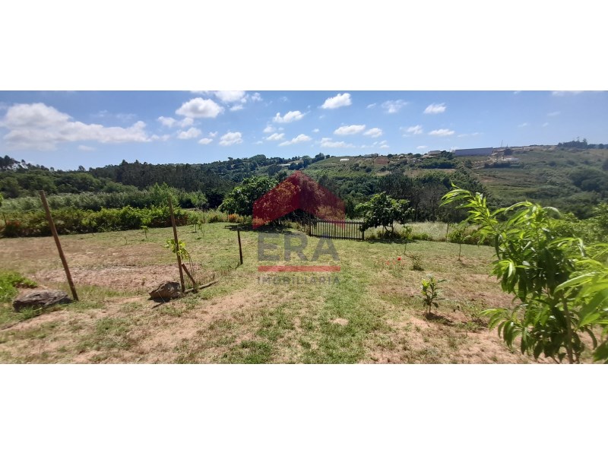

The main house was built in 2009 and is like new, comprising an entrance hall with wardrobe, living room with fireplace and stove (32sq.M) in an open space with kitchen with wooden furniture (19sq.M). Three very bright bedrooms (15sq.M), facing east, a suite with open views (23sq.M), facing west, bathroom (7sq.M) and engine room convertible into a bathroom (3sq.M).
The exterior, next to the living room and kitchen, has a covered terrace (28sq.M), ideal for transforming into a winter garden, thus extending the leisure area.
Equipped with central heating (electric underfloor heating) with digital and independent regulation per room, aluminum windows, double-glazed swing-stops and interior light seals and the entire base is built on an air box.
Next to the house we find the rustic style living room (32sq.M), with wooden ceiling and stone wall, garage for three cars (45sq.M) and above it is the terrace with panoramic views of the surrounding fields (25sq.M). It has the necessary pre-installations to be easily converted into a T2/T3 house.
Small and discreet garden on the east side and on the south/west side, which is the true front of the house, we find a completely reserved leisure area, fenced and wooded around, with a lawn and flower garden, wooden pergola, a lake and space intended for placing the pool (possibility of being sold with a 3.5m x7m pool for a price to be agreed).
Two wooden houses used for storage and support for the maintenance of the outdoor space.
The land has a useful area of around 3,500sq.M and some slope, being divided into terraces with fruit trees (fig trees, orange trees, cherry trees, loquat trees, apple trees, etc.) and a crop area, facing a forest with pine trees, cork oaks , oaks and eucalyptus at the end.
Located in a quiet village, with basic services (cafes, restaurants and mini markets) and on a street accessible to residents (dead end), it is less than 10 minutes from Óbidos, Bombarral and highway access, 15 minutes from Caldas da Rainha, 20 minutes from the beaches of the Silver Coast and 50 minutes from Lisbon.*The information provided is for informational purposes only, non-binding, and does not require consultation with the mediator.
Energy Rating: B-
#ref:150230103 View more View less Bauernhof mit Einstöckiges Haus und rustikales Haus mit Grundstück, nur wenige Minuten von Óbidos entfernt.
Das Haupthaus wurde 2009 erbaut und ist wie neu. Es besteht aus einer Eingangshalle mit Garderobe, einem Wohnzimmer mit Kamin und Ofen (32 m²) und einem offenen Raum mit Küche mit Holzmöbeln (19 m²). Drei sehr helle Schlafzimmer (15 m²), nach Osten ausgerichtet, eine Suite mit freiem Blick (23 m²), nach Westen ausgerichtet, Badezimmer (7 m²) und Maschinenraum, der in ein Badezimmer umgewandelt werden kann (3 m²).
Der Außenbereich verfügt neben dem Wohnzimmer und der Küche über eine überdachte Terrasse (28 m²), die sich ideal in einen Wintergarten verwandeln lässt und so den Freizeitbereich erweitert.
Ausgestattet mit Zentralheizung (elektrische Fußbodenheizung) mit digitaler und unabhängiger Regulierung pro Raum, Aluminiumfenstern, doppelt verglasten Schwenkstopps und Innenlichtdichtungen und die gesamte Basis ist auf einer Airbox aufgebaut.
Neben dem Haus befindet sich das Wohnzimmer im rustikalen Stil (32 m²) mit Holzdecke und Steinmauer, eine Garage für drei Autos (45 m²) und darüber die Terrasse mit Panoramablick auf die umliegenden Felder (25 m²). ). Es verfügt über die notwendigen Vorinstallationen, um problemlos in ein T2/T3-Haus umgewandelt zu werden.
Kleiner und diskreter Garten auf der Ostseite und auf der Süd-/Westseite, die die eigentliche Vorderseite des Hauses darstellt, finden wir einen völlig reservierten Freizeitbereich, eingezäunt und bewaldet, mit Rasen- und Blumengarten, hölzerner Pergola und einem See und Platz für die Platzierung des Pools (Möglichkeit des Verkaufs mit einem 3,5 x 7 m großen Pool zu einem zu vereinbarenden Preis).
Zwei Holzhäuser, die als Lager und Unterstützung für die Pflege des Außenbereichs dienen.
Das Grundstück hat eine Nutzfläche von ca. 3.500 m² und ist etwas geneigt. Es ist in Terrassen mit Obstbäumen (Feigenbäume, Orangenbäume, Kirschbäume, Wollmispeln, Apfelbäume usw.) und eine Anbaufläche mit Blick auf den Wald unterteilt mit Pinien, Korkeichen, Eichen und Eukalyptus am Ende.
Das Hotel liegt in einem ruhigen Dorf mit grundlegenden Dienstleistungen (Cafés, Restaurants und Minimärkte) und in einer für die Bewohner zugänglichen Straße (Sackgasse). Es ist weniger als 10 Minuten von Óbidos, Bombarral und der Autobahnanbindung sowie 15 Minuten von Caldas da Rainha entfernt. 20 Minuten von den Stränden der Silberküste und 50 Minuten von Lissabon entfernt.*Die bereitgestellten Informationen dienen ausschließlich Informationszwecken, sind unverbindlich und erfordern keine Rücksprache mit dem Mediator.
Energiekategorie: B-
#ref:150230103 Granja con Casa de una sola planta y casa rústica con terreno, ubicada a pocos minutos de Óbidos.
La casa principal fue construida en 2009 y está como nueva y consta de vestíbulo con armario empotrado, salón con chimenea y estufa (32 m2) en un espacio abierto con cocina con muebles de madera (19 m2). Tres dormitorios muy luminosos (15m2), orientados al este, una suite con vistas abiertas (23m2), orientada al oeste, baño (7m2) y sala de máquinas convertible en baño (3m2).
El exterior, junto al salón y la cocina, dispone de una terraza cubierta (28m2), ideal para transformar en jardín de invierno, ampliando así la zona de ocio.
Equipada con calefacción central (suelo radiante eléctrico) con regulación digital e independiente por habitación, ventanas de aluminio, batientes de doble acristalamiento y juntas de luz interior y toda la base está construida sobre caja de aire.
Al lado de la casa encontramos el salón de estilo rústico (32m2), con techo de madera y pared de piedra, garaje para tres coches (45m2) y encima está la terraza con vistas panorámicas a los campos circundantes (25m2). ). Tiene las preinstalaciones necesarias para convertirse fácilmente en una casa T2/T3.
Pequeño y discreto jardín en el lado este y en el lado sur/oeste, que es la verdadera fachada de la casa, encontramos una zona de ocio completamente reservada, vallada y arbolada alrededor, con jardín de césped y flores, pérgola de madera, un lago. y espacio destinado a colocación de piscina (posibilidad de vender con piscina de 3,5m x 7m por precio a convenir).
Dos casas de madera utilizadas como almacenamiento y soporte para el mantenimiento del espacio exterior.
El terreno tiene una superficie útil de unos 3.500m2 y algo de pendiente, estando dividido en bancales con árboles frutales (higueras, naranjos, cerezos, nísperos, manzanos, etc.) y una zona de cultivo, frente a un bosque. con pinos, alcornoques, robles y eucaliptos al final.
Ubicado en un pueblo tranquilo, con servicios básicos (cafés, restaurantes y minimercados) y en una calle accesible a los residentes (callejón sin salida), está a menos de 10 minutos de Óbidos, Bombarral y acceso a la autopista, a 15 minutos de Caldas da Rainha, A 20 minutos de las playas de la Costa de Plata y a 50 minutos de Lisboa.*La información proporcionada tiene finalidad meramente informativa, no vinculante y no requiere consulta con el mediador.
Categoría Energética: B-
#ref:150230103 Ferme avec Maison de plain-pied et maison rustique avec terrain, située à quelques minutes d'Óbidos.
La maison principale a été construite en 2009 et est comme neuve, comprenant un hall d'entrée avec placard, séjour avec cheminée et poêle (32 m²) dans un espace ouvert avec cuisine avec meubles en bois (19 m²). Trois chambres (15 m²) très lumineuses, exposées à l'est, une suite avec vue dégagée (23 m²), exposées à l'ouest, salle de bains (7 m²) et salle des machines transformable en salle de bains (3 m²).
L'extérieur, à côté du salon et de la cuisine, dispose d'une terrasse couverte (28 m²), idéale pour se transformer en jardin d'hiver, prolongeant ainsi l'espace de loisirs.
Equipé d'un chauffage central (chauffage électrique au sol) avec régulation numérique et indépendante par pièce, de fenêtres en aluminium, de butées battantes en double vitrage et de joints lumineux intérieurs et l'ensemble de la base est construit sur une boîte à air.
A côté de la maison, nous trouvons le salon de style rustique (32 m²), avec plafond en bois et mur en pierre, garage pour trois voitures (45 m²) et au-dessus se trouve la terrasse avec vue panoramique sur les champs environnants (25 m²). ). Il dispose des pré-installations nécessaires pour être facilement transformé en maison T2/T3.
Petit jardin discret côté Est et côté Sud/Ouest, qui est la véritable façade de la maison, on retrouve un espace de loisirs entièrement réservé, clôturé et arboré autour, avec un jardin gazonné et fleuri, une pergola en bois, un lac. et espace destiné à poser la piscine (possibilité d'être vendu avec une piscine de 3,5m x7m pour un prix à convenir).
Deux maisons en bois servant de stockage et de support pour l'entretien de l'espace extérieur.
Le terrain a une superficie utile d'environ 3 500 m² et une certaine pente, étant divisé en terrasses avec des arbres fruitiers (figuiers, orangers, cerisiers, nèfles, pommiers, etc.) et une zone de culture, face à une forêt. avec des pins, des chênes-lièges, des chênes et des eucalyptus au fond.
Situé dans un village calme, avec des services de base (cafés, restaurants et supérettes) et dans une rue accessible aux résidents (impasse), il se trouve à moins de 10 minutes d'Óbidos, Bombarral et des accès autoroutiers, à 15 minutes de Caldas da Rainha, A 20 minutes des plages de la Côte d'Argent et 50 minutes de Lisbonne.*Les informations fournies sont fournies à titre informatif uniquement, sans engagement et ne nécessitent pas de consultation avec le médiateur.
Performance Énergétique: B-
#ref:150230103 Fram with Single storey house and rustic house with land, located just a few minutes from Óbidos.
The main house was built in 2009 and is like new, comprising an entrance hall with wardrobe, living room with fireplace and stove (32sq.M) in an open space with kitchen with wooden furniture (19sq.M). Three very bright bedrooms (15sq.M), facing east, a suite with open views (23sq.M), facing west, bathroom (7sq.M) and engine room convertible into a bathroom (3sq.M).
The exterior, next to the living room and kitchen, has a covered terrace (28sq.M), ideal for transforming into a winter garden, thus extending the leisure area.
Equipped with central heating (electric underfloor heating) with digital and independent regulation per room, aluminum windows, double-glazed swing-stops and interior light seals and the entire base is built on an air box.
Next to the house we find the rustic style living room (32sq.M), with wooden ceiling and stone wall, garage for three cars (45sq.M) and above it is the terrace with panoramic views of the surrounding fields (25sq.M). It has the necessary pre-installations to be easily converted into a T2/T3 house.
Small and discreet garden on the east side and on the south/west side, which is the true front of the house, we find a completely reserved leisure area, fenced and wooded around, with a lawn and flower garden, wooden pergola, a lake and space intended for placing the pool (possibility of being sold with a 3.5m x7m pool for a price to be agreed).
Two wooden houses used for storage and support for the maintenance of the outdoor space.
The land has a useful area of around 3,500sq.M and some slope, being divided into terraces with fruit trees (fig trees, orange trees, cherry trees, loquat trees, apple trees, etc.) and a crop area, facing a forest with pine trees, cork oaks , oaks and eucalyptus at the end.
Located in a quiet village, with basic services (cafes, restaurants and mini markets) and on a street accessible to residents (dead end), it is less than 10 minutes from Óbidos, Bombarral and highway access, 15 minutes from Caldas da Rainha, 20 minutes from the beaches of the Silver Coast and 50 minutes from Lisbon.*The information provided is for informational purposes only, non-binding, and does not require consultation with the mediator.
Energy Rating: B-
#ref:150230103 Bauernhof mit Einstöckiges Haus und rustikales Haus mit Grundstück, nur wenige Minuten von Óbidos entfernt.
Das Haupthaus wurde 2009 erbaut und ist wie neu. Es besteht aus einer Eingangshalle mit Garderobe, einem Wohnzimmer mit Kamin und Ofen (32 m²) und einem offenen Raum mit Küche mit Holzmöbeln (19 m²). Drei sehr helle Schlafzimmer (15 m²), nach Osten ausgerichtet, eine Suite mit freiem Blick (23 m²), nach Westen ausgerichtet, Badezimmer (7 m²) und Maschinenraum, der in ein Badezimmer umgewandelt werden kann (3 m²).
Der Außenbereich verfügt neben dem Wohnzimmer und der Küche über eine überdachte Terrasse (28 m²), die sich ideal in einen Wintergarten verwandeln lässt und so den Freizeitbereich erweitert.
Ausgestattet mit Zentralheizung (elektrische Fußbodenheizung) mit digitaler und unabhängiger Regulierung pro Raum, Aluminiumfenstern, doppelt verglasten Schwenkstopps und Innenlichtdichtungen und die gesamte Basis ist auf einer Airbox aufgebaut.
Neben dem Haus befindet sich das Wohnzimmer im rustikalen Stil (32 m²) mit Holzdecke und Steinmauer, eine Garage für drei Autos (45 m²) und darüber die Terrasse mit Panoramablick auf die umliegenden Felder (25 m²). ). Es verfügt über die notwendigen Vorinstallationen, um problemlos in ein T2/T3-Haus umgewandelt zu werden.
Kleiner und diskreter Garten auf der Ostseite und auf der Süd-/Westseite, die die eigentliche Vorderseite des Hauses darstellt, finden wir einen völlig reservierten Freizeitbereich, eingezäunt und bewaldet, mit Rasen- und Blumengarten, hölzerner Pergola und einem See und Platz für die Platzierung des Pools (Möglichkeit des Verkaufs mit einem 3,5 x 7 m großen Pool zu einem zu vereinbarenden Preis).
Zwei Holzhäuser, die als Lager und Unterstützung für die Pflege des Außenbereichs dienen.
Das Grundstück hat eine Nutzfläche von ca. 3.500 m² und ist etwas geneigt. Es ist in Terrassen mit Obstbäumen (Feigenbäume, Orangenbäume, Kirschbäume, Wollmispeln, Apfelbäume usw.) und eine Anbaufläche mit Blick auf den Wald unterteilt mit Pinien, Korkeichen, Eichen und Eukalyptus am Ende.
Das Hotel liegt in einem ruhigen Dorf mit grundlegenden Dienstleistungen (Cafés, Restaurants und Minimärkte) und in einer für die Bewohner zugänglichen Straße (Sackgasse). Es ist weniger als 10 Minuten von Óbidos, Bombarral und der Autobahnanbindung sowie 15 Minuten von Caldas da Rainha entfernt. 20 Minuten von den Stränden der Silberküste und 50 Minuten von Lissabon entfernt.*Die bereitgestellten Informationen dienen ausschließlich Informationszwecken, sind unverbindlich und erfordern keine Rücksprache mit dem Mediator.
Energie Categorie: B-
#ref:150230103 Quinta com Moradia térrea e casa rústica com terreno, localizada a poucos minutos de Óbidos.
A casa principal foi construída em 2009 e está como nova, é composta por hall de entrada com roupeiro, sala de estar com lareira e recuperador de calor (32m2) em 'open space' com cozinha com móveis em madeira (19m2). Três quartos muito luminosos (15m2), virados a nascente, uma suíte com vistas desafogadas (23m2), virada a poente, casa de banho (7m2) e casa de máquinas convertível em casa de banho (3m2).
O exterior, junto à sala de estar e à cozinha tem terraço coberto (28m2), ideal para transformar em jardim de inverno, prolongando assim a área de lazer.
Equipada com aquecimento central (piso radiante elétrico) com regulação digital e independente por divisão, janelas em alumínio, oscilo-batentes com vidro duplo e veda-luz interior e toda a base está construída sobre uma caixa de ar.
Junto à moradia encontramos a sala de estar estilo rústico (32m2), com teto em madeira e parede em pedra, garagem para três carros (45m2) e sobre a mesma está o terraço com vista panorâmica para os campos em redor (25m2). Tem as pré-instalações necessárias para ser facilmente convertida em moradia T2/T3.
Pequeno e discreto jardim no lado nascente e no lado sul/poente, que é a verdadeira frente da casa, encontramos uma zona de lazer totalmente reservada, vedada e arborizada em volta, com jardim relvado e florido, pérgula em madeira, um lago e espaço destinado à colocação da piscina (possibilidade de ser vendida com piscina de 3.5m x7m por valor a combinar).
Duas casas de madeira destinadas a arrumos e apoio à manutenção do espaço exterior.
O terreno tem uma área útil com cerca de 3.500m2 e algum declive, estando dividido em socalcos com árvores de fruto (figueiras, laranjeiras, cerejeiras, nespereiras, macieira, etc. ) e zona de culturas, confrontando com um bosque com pinheiros, sobreiros, carvalhos e eucaliptos na parte final.
Situada em povoação tranquila, com os serviços básicos (cafés, restaurante e minimercados) e em rua de acesso a residentes (sem saída), está a menos de 10 minutos de Óbidos, do Bombarral e dos acessos à autoestrada, a 15 minutos de Caldas da Rainha, a 20 minutos das praias da Costa de Prata e a 50 minutos de Lisboa.*As informações disponibilizadas são de cariz meramente informativo, não vinculativo, não dispensando a consulta da mediadora.Farm with Single storey house and rustic house with land, located just a few minutes from Óbidos.
The main house was built in 2009 and is like new, comprising an entrance hall with wardrobe, living room with fireplace and stove (32sq.M) in an open space with kitchen with wooden furniture (19sq.M). Three very bright bedrooms (15sq.M), facing east, a suite with open views (23sq.M), facing west, bathroom (7sq.M) and engine room convertible into a bathroom (3sq.M).
The exterior, next to the living room and kitchen, has a covered terrace (28sq.M), ideal for transforming into a winter garden, thus extending the leisure area.
Equipped with central heating (electric underfloor heating) with digital and independent regulation per room, aluminum windows, double-glazed swing-stops and interior light seals and the entire base is built on an air box.
Next to the house we find the rustic style living room (32sq.M), with wooden ceiling and stone wall, garage for three cars (45sq.M) and above it is the terrace with panoramic views of the surrounding fields (25sq.M). It has the necessary pre-installations to be easily converted into a T2/T3 house.
Small and discreet garden on the east side and on the south/west side, which is the true front of the house, we find a completely reserved leisure area, fenced and wooded around, with a lawn and flower garden, wooden pergola, a lake and space intended for placing the pool (possibility of being sold with a 3.5m x7m pool for a price to be agreed).
Two wooden houses used for storage and support for the maintenance of the outdoor space.
The land has a useful area of around 3,500sq.M and some slope, being divided into terraces with fruit trees (fig trees, orange trees, cherry trees, loquat trees, apple trees, etc.) and a crop area, facing a forest with pine trees, cork oaks , oaks and eucalyptus at the end.
Located in a quiet village, with basic services (cafes, restaurants and mini markets) and on a street accessible to residents (dead end), it is less than 10 minutes from Óbidos, Bombarral and highway access, 15 minutes from Caldas da Rainha, 20 minutes from the beaches of the Silver Coast and 50 minutes from Lisbon.*The information provided is for informational purposes only, non-binding, and does not require consultation with the mediator.
Categoria Energética: B-
#ref:150230103 , .
2009 , , (32 .) (19 .). (15 .), , (23 .), , (7 .) , (3 .).
, , (28 .), , .
( ) , , , .
(32 .) , (45 .) (25 .). ). , T2/T3.
/ , , , , , , . , ( 3,57 ).
.
3500 . , ( , , , , . .) . , , .
(, -) , (), 10 , , 15 --, 20 50 .* , .
: B-
#ref:150230103 Fram with Single storey house and rustic house with land, located just a few minutes from Óbidos.
The main house was built in 2009 and is like new, comprising an entrance hall with wardrobe, living room with fireplace and stove (32sq.M) in an open space with kitchen with wooden furniture (19sq.M). Three very bright bedrooms (15sq.M), facing east, a suite with open views (23sq.M), facing west, bathroom (7sq.M) and engine room convertible into a bathroom (3sq.M).
The exterior, next to the living room and kitchen, has a covered terrace (28sq.M), ideal for transforming into a winter garden, thus extending the leisure area.
Equipped with central heating (electric underfloor heating) with digital and independent regulation per room, aluminum windows, double-glazed swing-stops and interior light seals and the entire base is built on an air box.
Next to the house we find the rustic style living room (32sq.M), with wooden ceiling and stone wall, garage for three cars (45sq.M) and above it is the terrace with panoramic views of the surrounding fields (25sq.M). It has the necessary pre-installations to be easily converted into a T2/T3 house.
Small and discreet garden on the east side and on the south/west side, which is the true front of the house, we find a completely reserved leisure area, fenced and wooded around, with a lawn and flower garden, wooden pergola, a lake and space intended for placing the pool (possibility of being sold with a 3.5m x7m pool for a price to be agreed).
Two wooden houses used for storage and support for the maintenance of the outdoor space.
The land has a useful area of around 3,500sq.M and some slope, being divided into terraces with fruit trees (fig trees, orange trees, cherry trees, loquat trees, apple trees, etc.) and a crop area, facing a forest with pine trees, cork oaks , oaks and eucalyptus at the end.
Located in a quiet village, with basic services (cafes, restaurants and mini markets) and on a street accessible to residents (dead end), it is less than 10 minutes from Óbidos, Bombarral and highway access, 15 minutes from Caldas da Rainha, 20 minutes from the beaches of the Silver Coast and 50 minutes from Lisbon.*The information provided is for informational purposes only, non-binding, and does not require consultation with the mediator.
Energy Rating: B-
#ref:150230103