PICTURES ARE LOADING...
Misc & Unspecified (For sale)
lot 4,585 sqft
Reference:
MGPD-T12098
/ 18614
Reference:
MGPD-T12098
Country:
RO
Region:
Cismigiu
City:
Bucuresti
Category:
Residential
Listing type:
For sale
Property type:
Misc & Unspecified
Lot size:
4,585 sqft
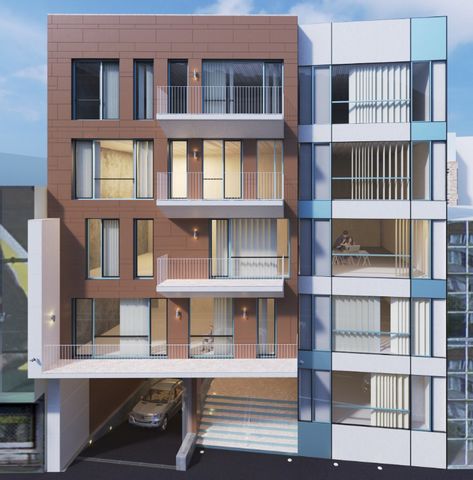
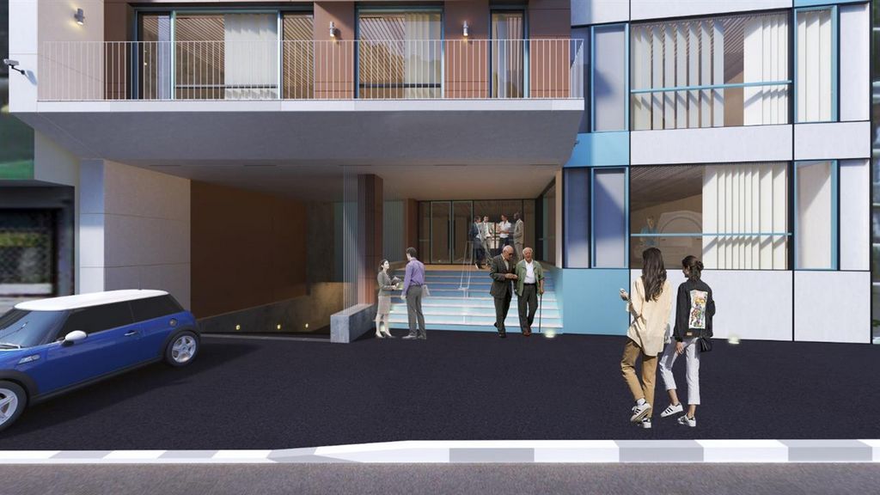
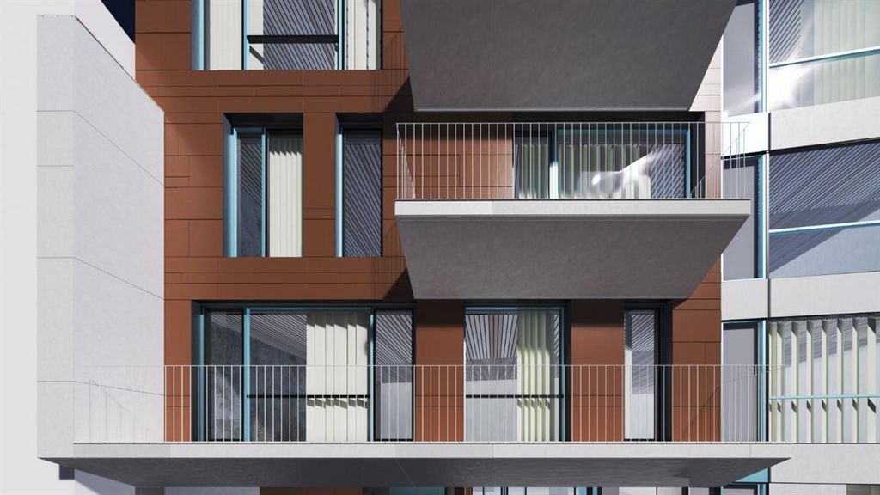
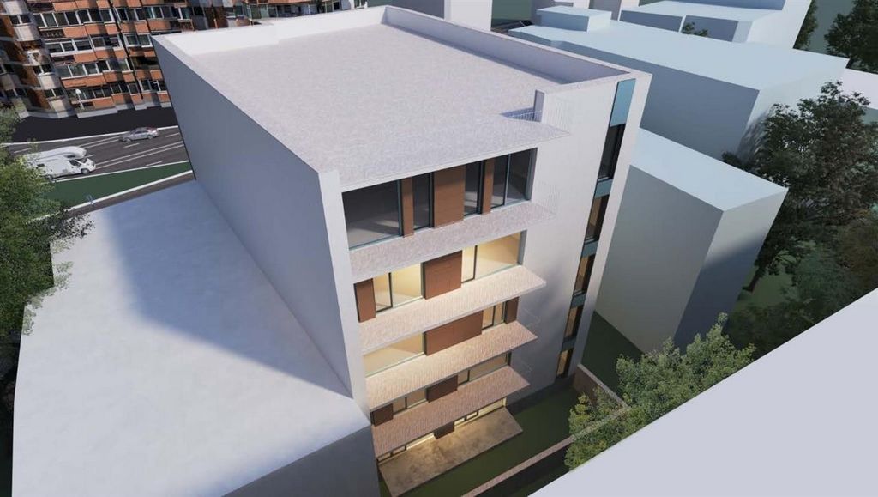
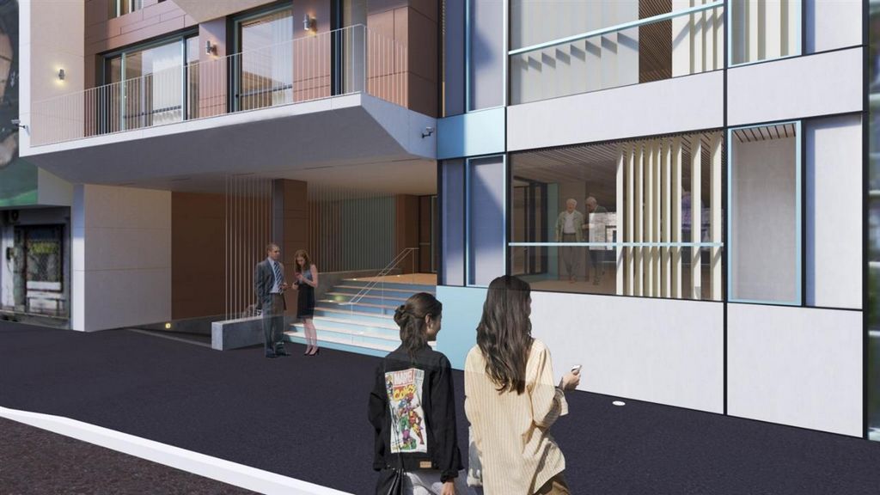
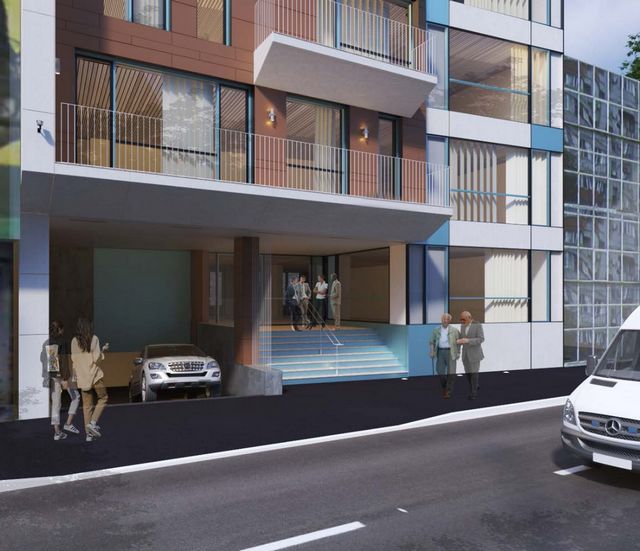
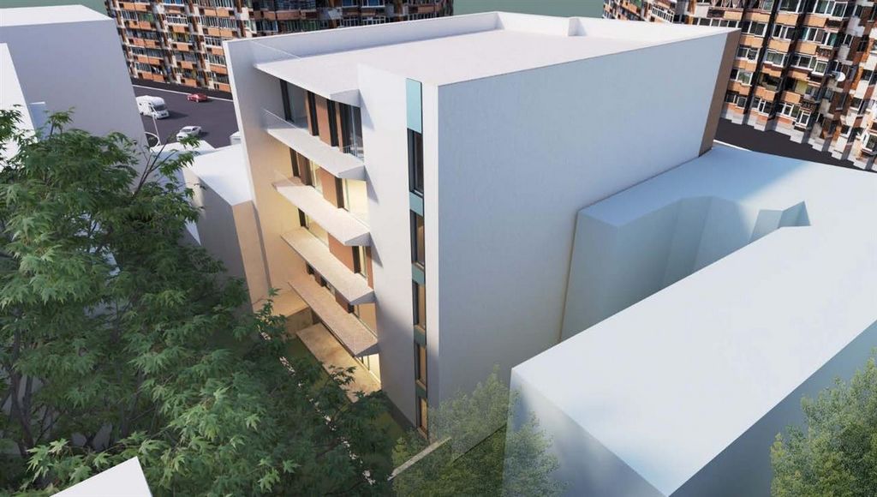
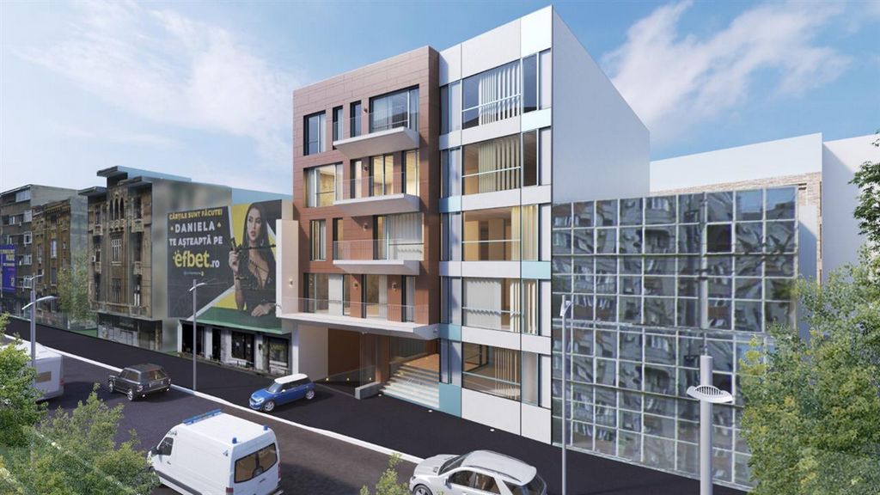
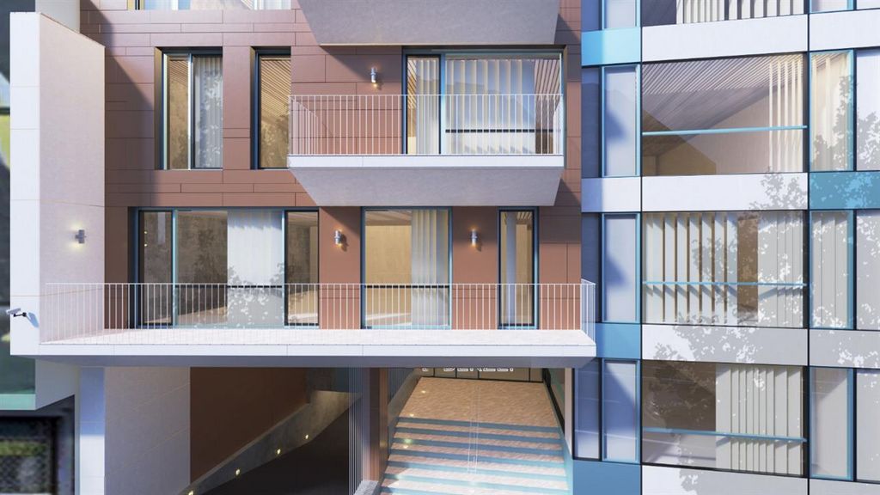
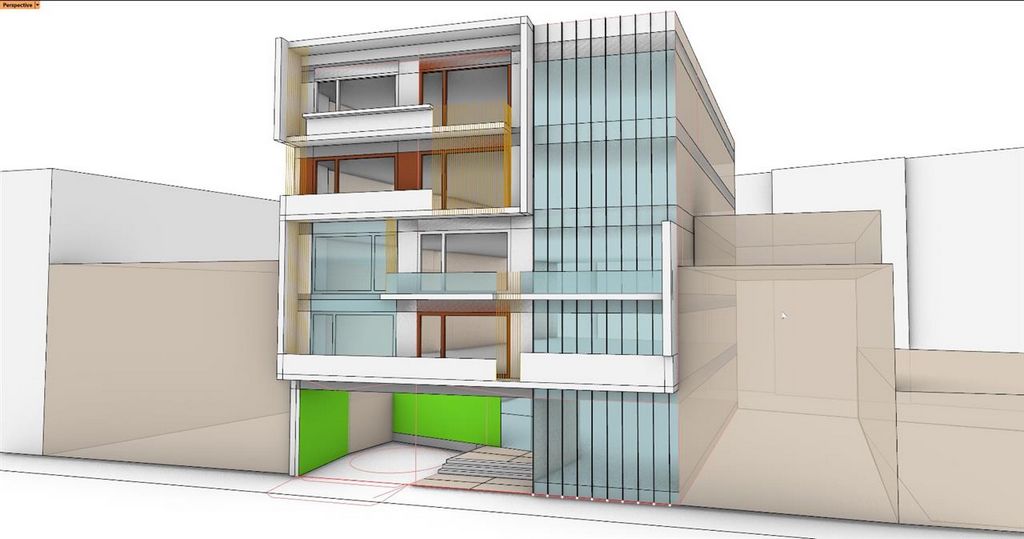
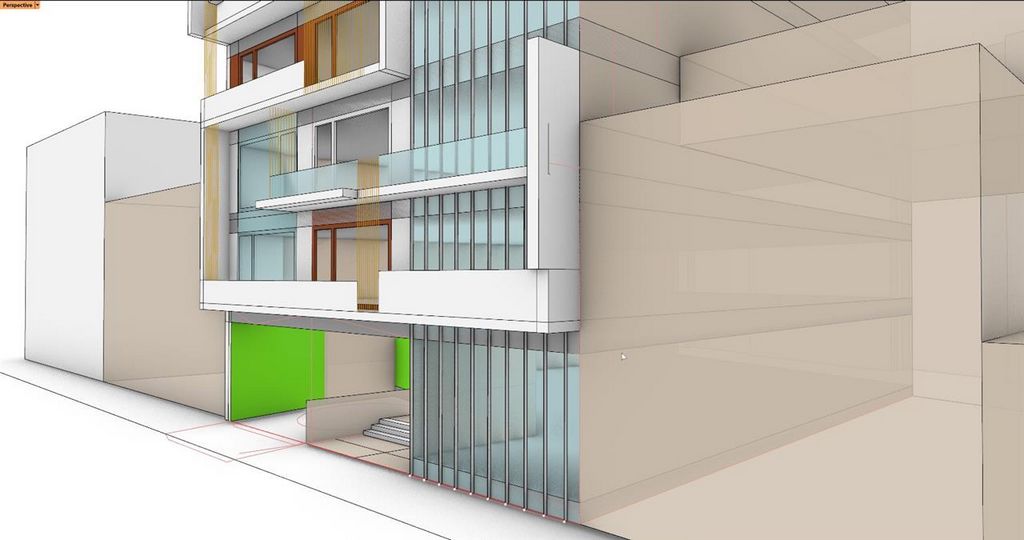
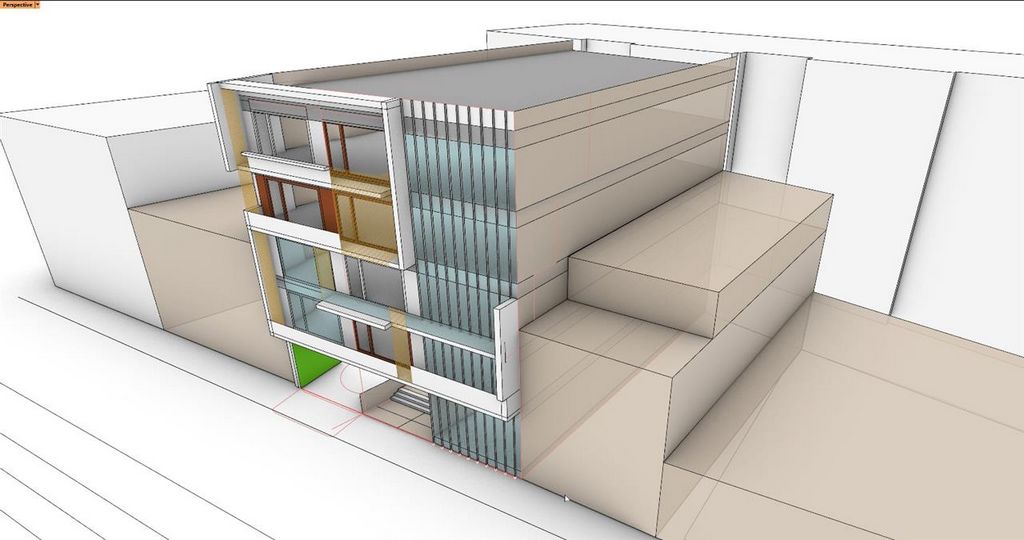
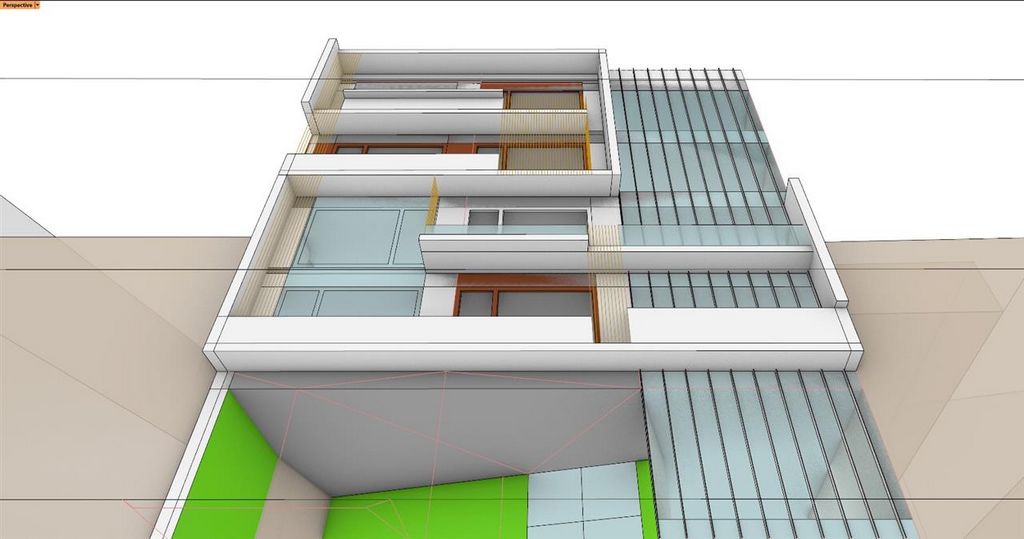
Excellence Through Experience! We present a unique investment opportunity in a strategically located plot, ideal for developing an office building with commercial and service spaces on the ground floor , according to existing building permits. General Characteristics: Height Regime: 3S+P+4E (three underground levels, ground floor, and four above-ground floors). Built Area: 273 sq m. Usable Floor Area (above ground): 1,640 sq m. Usable Floor Area (underground): 1,022.70 sq m. Urban Planning Indicators: Maximum Occupancy Rate (POTmax): 78% Maximum Building Footprint (CUTmax): 3.9 Advantages: Modern and Functional Design: The building is designed to meet current office space requirements, integrating commercial and service spaces on the ground floor, thus attracting a wide range of users. Space Optimization: The project includes three underground levels, ideal for parking or additional functionalities. High Profitability Potential: The excellent location and well-thought-out design ensure attractiveness for both investors and tenants. This plot represents the perfect opportunity for developers who wish to benefit from a permitted and ready-to-execute project. View more View less Located in Bucuresti.
Excellence Through Experience! We present a unique investment opportunity in a strategically located plot, ideal for developing an office building with commercial and service spaces on the ground floor , according to existing building permits. General Characteristics: Height Regime: 3S+P+4E (three underground levels, ground floor, and four above-ground floors). Built Area: 273 sq m. Usable Floor Area (above ground): 1,640 sq m. Usable Floor Area (underground): 1,022.70 sq m. Urban Planning Indicators: Maximum Occupancy Rate (POTmax): 78% Maximum Building Footprint (CUTmax): 3.9 Advantages: Modern and Functional Design: The building is designed to meet current office space requirements, integrating commercial and service spaces on the ground floor, thus attracting a wide range of users. Space Optimization: The project includes three underground levels, ideal for parking or additional functionalities. High Profitability Potential: The excellent location and well-thought-out design ensure attractiveness for both investors and tenants. This plot represents the perfect opportunity for developers who wish to benefit from a permitted and ready-to-execute project.