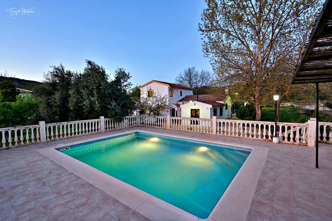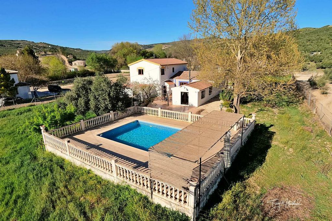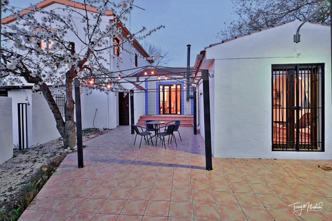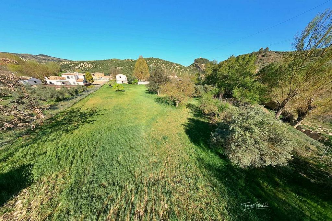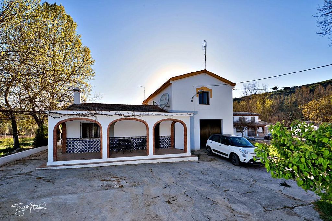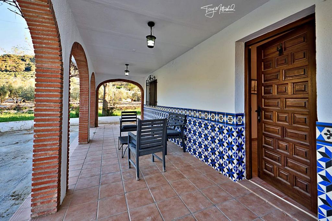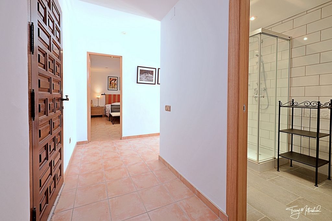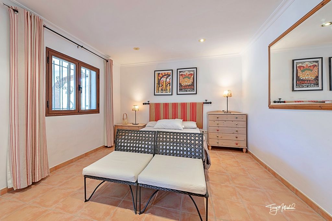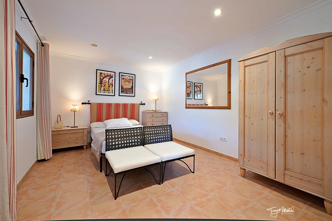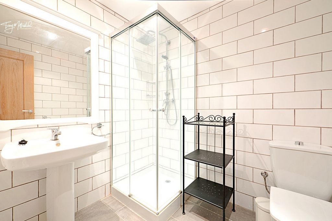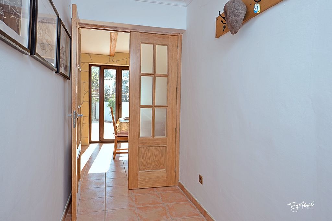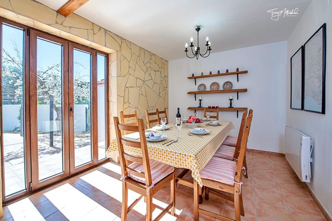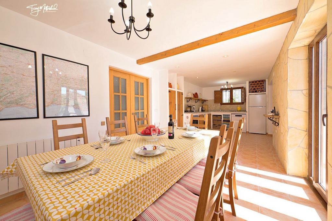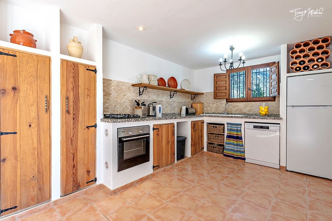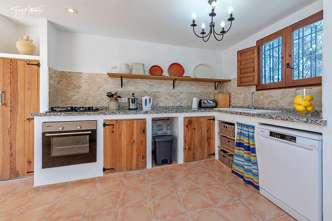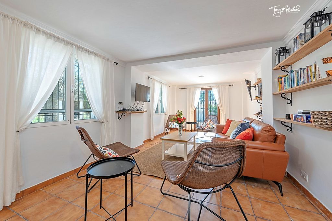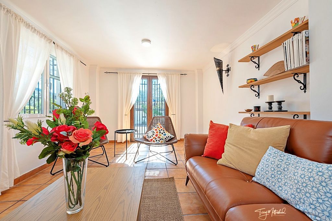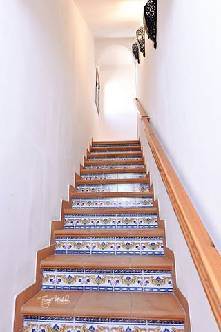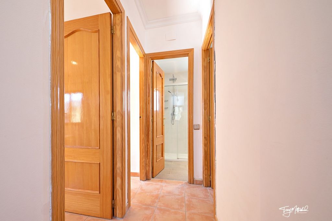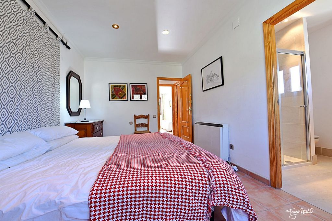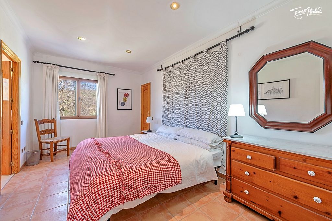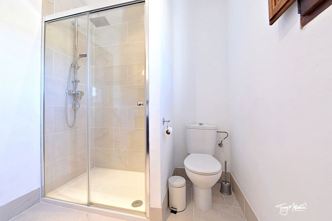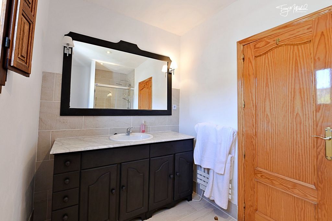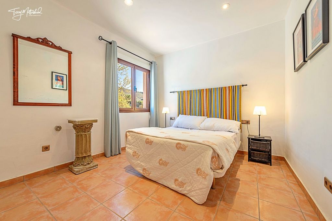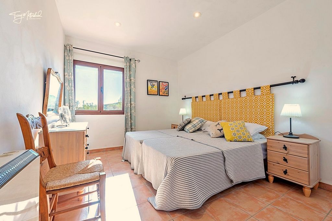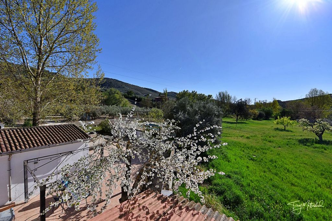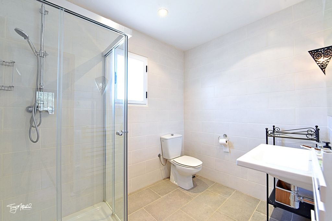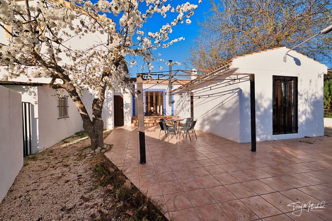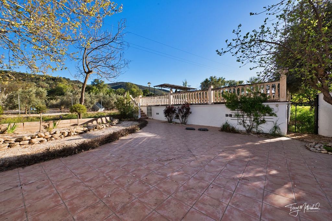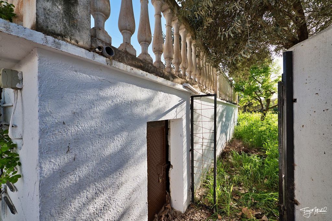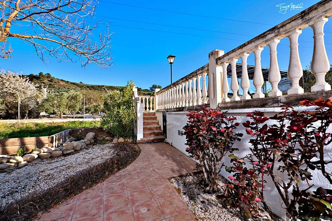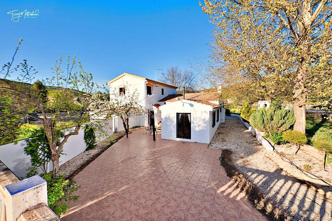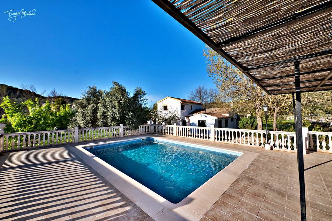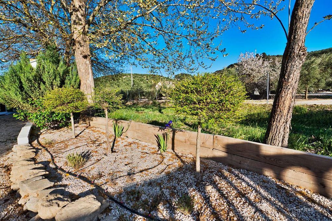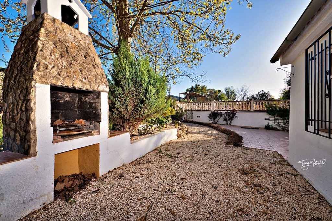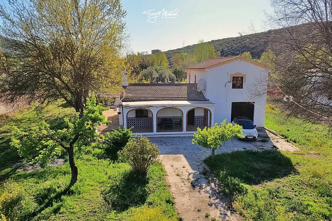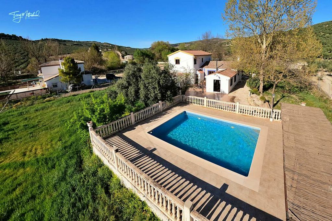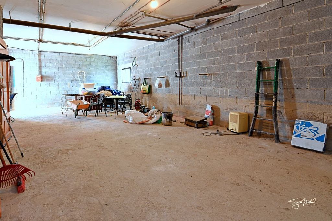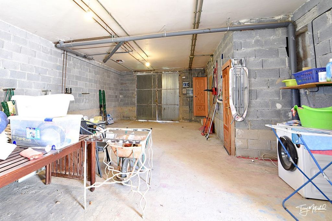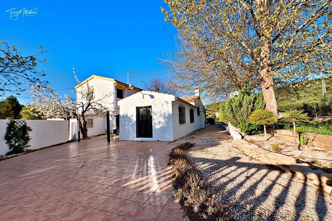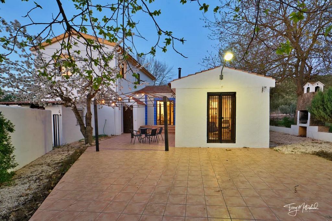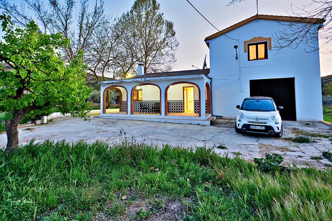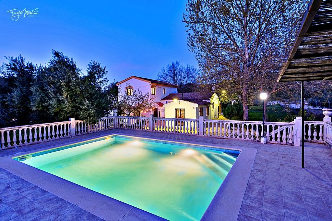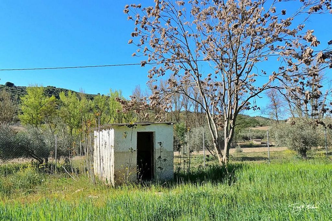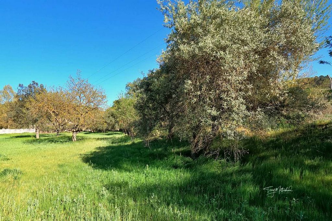PICTURES ARE LOADING...
House & Single-family home (For sale)
Reference:
NMPI-T9637
/ 658003
This detached country villa is located just a five minute drive from the centre of the historic town of Montefrio. The property has a total of 637 m2 of build including the two storey main dwelling, the very large garage, separate workshop and raised, built pool terrace. This lovely country villa sits on a flat plot of 5892 m2 square which is fully fenced and has a gated driveway. The main plot of land at the rear of the property can be accessed by vehicle from the main driveway. The land has just a few olive and fruit trees but is mainly laid to grass and could be suitable for a horse, dogs or a large allotment/orchard. The ground floor of the house has a large covered porch at the front where you will find the main front door. Once inside there is an entrance hall off which is a large double bedroom and a family shower room. The large garage and the stairs to the first floor are also off this entrance hallway. The main living area is open plan and can also be accessed from the entrace hall. This open plan area consists of a good sized dining area with double french style doors which lead out onto the rear fully tiled dining terrace. The dining area is adjacent to nice farmhouse style kitchen which has Andalusian built range of base units with a granite worktop and tiled back splash. There is an integrated electric oven with a gas hob. A step down from the kitchen area leads us into a lounge area which has a corner fireplace with wood burning stove. The lounge has two windows to the side and a pair of double doors which open onto the rear terrace and raised pool deck. On the first floor there is a large double en-suite bedroom to the front of the property, two further large double bedrooms with built in wardrobes to the rear of the property, both overlooking the land, and a family shower room. All the windows throughout the house are quality double glazed units plus there are electric storage radiators in each of the bedrooms. The garage has good height and can accommodate two family cars one behind the other or a longer vehicle such as a motor-home or a car and caravan. The swimming pool terrace is raised at the rear of the dining terrace and overlooks the land and fruit trees. The pool is approximately 6 x 4 metres with plenty of room for sunbathing on the raised terrace around the pool itself. Electricity and water are supplied by the town's mains services and all the paperwork for the property and the pool is in order.
View more
View less
This detached country villa is located just a five minute drive from the centre of the historic town of Montefrio. The property has a total of 637 m2 of build including the two storey main dwelling, the very large garage, separate workshop and raised, built pool terrace. This lovely country villa sits on a flat plot of 5892 m2 square which is fully fenced and has a gated driveway. The main plot of land at the rear of the property can be accessed by vehicle from the main driveway. The land has just a few olive and fruit trees but is mainly laid to grass and could be suitable for a horse, dogs or a large allotment/orchard. The ground floor of the house has a large covered porch at the front where you will find the main front door. Once inside there is an entrance hall off which is a large double bedroom and a family shower room. The large garage and the stairs to the first floor are also off this entrance hallway. The main living area is open plan and can also be accessed from the entrace hall. This open plan area consists of a good sized dining area with double french style doors which lead out onto the rear fully tiled dining terrace. The dining area is adjacent to nice farmhouse style kitchen which has Andalusian built range of base units with a granite worktop and tiled back splash. There is an integrated electric oven with a gas hob. A step down from the kitchen area leads us into a lounge area which has a corner fireplace with wood burning stove. The lounge has two windows to the side and a pair of double doors which open onto the rear terrace and raised pool deck. On the first floor there is a large double en-suite bedroom to the front of the property, two further large double bedrooms with built in wardrobes to the rear of the property, both overlooking the land, and a family shower room. All the windows throughout the house are quality double glazed units plus there are electric storage radiators in each of the bedrooms. The garage has good height and can accommodate two family cars one behind the other or a longer vehicle such as a motor-home or a car and caravan. The swimming pool terrace is raised at the rear of the dining terrace and overlooks the land and fruit trees. The pool is approximately 6 x 4 metres with plenty of room for sunbathing on the raised terrace around the pool itself. Electricity and water are supplied by the town's mains services and all the paperwork for the property and the pool is in order.
Reference:
NMPI-T9637
Country:
ES
Region:
Granada
City:
Montefrio
Category:
Residential
Listing type:
For sale
Property type:
House & Single-family home
Property subtype:
Villa
Property size:
6,857 sqft
Lot size:
63,421 sqft
Bedrooms:
4
Bathrooms:
3
Parkings:
1
Garages:
1
Swimming pool:
Yes
Fireplace:
Yes
REAL ESTATE PRICE PER SQFT IN NEARBY CITIES
| City |
Avg price per sqft house |
Avg price per sqft apartment |
|---|---|---|
| Iznájar | USD 86 | - |
| Algarrobo | USD 146 | - |
| Torrox | USD 196 | USD 201 |
| Nerja | USD 267 | USD 265 |
| Almuñécar | USD 257 | USD 222 |
| Málaga | USD 279 | USD 333 |
| Gualchos | USD 253 | USD 245 |
| Torremolinos | USD 231 | USD 260 |
| Mijas | USD 250 | USD 243 |
| Coín | USD 181 | - |
| Quesada | USD 213 | - |
| Fuengirola | USD 271 | USD 279 |
