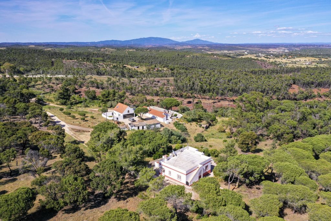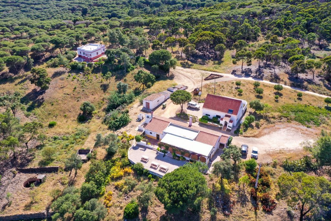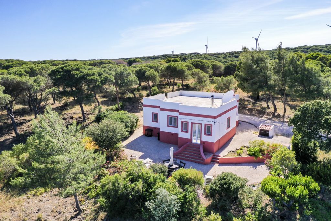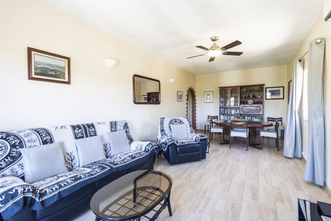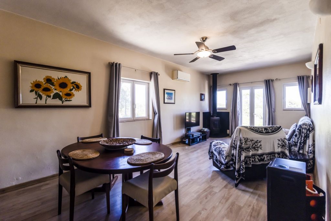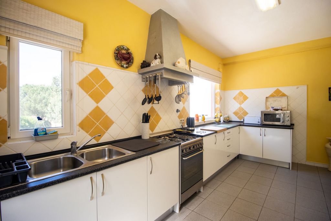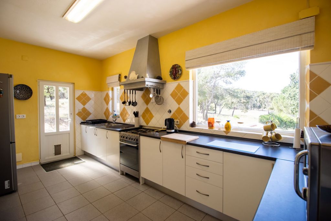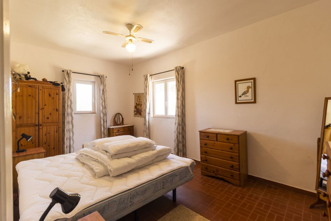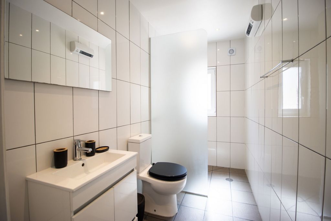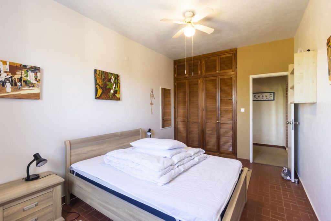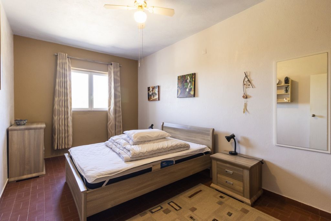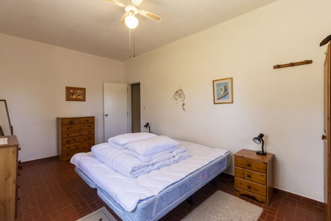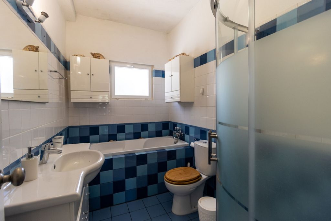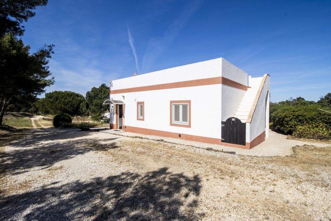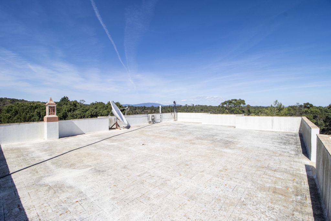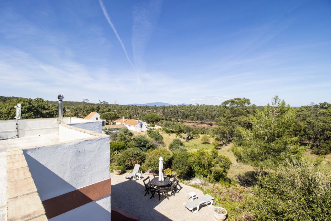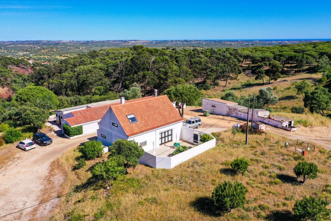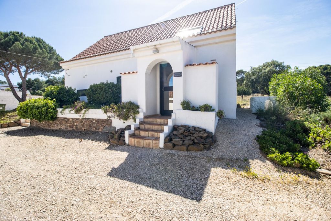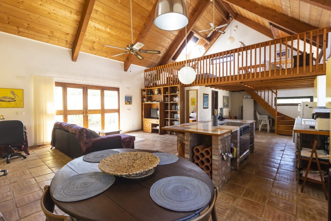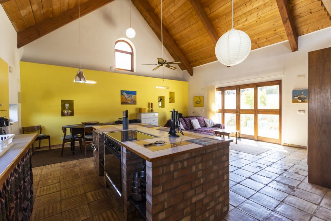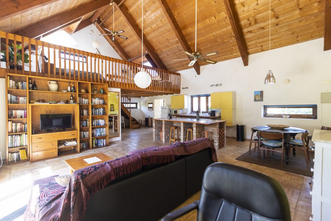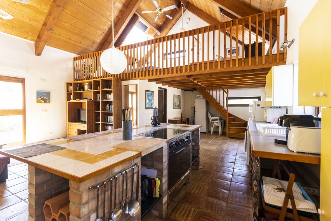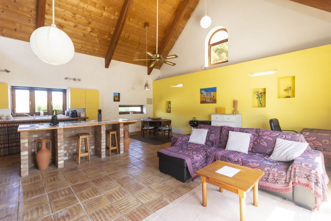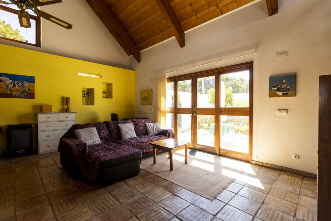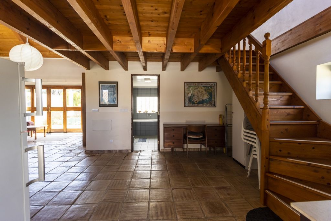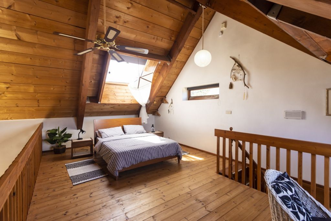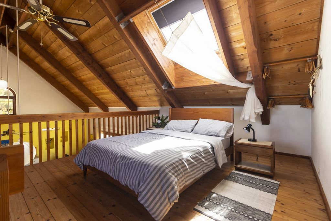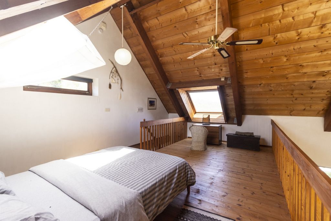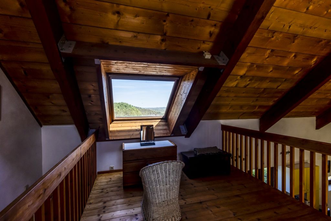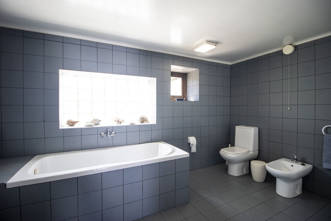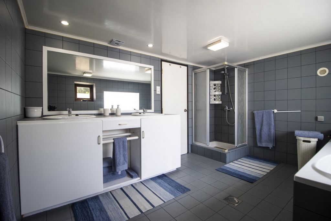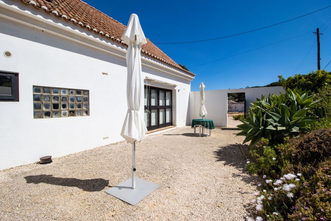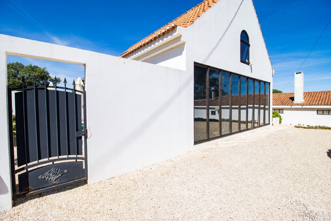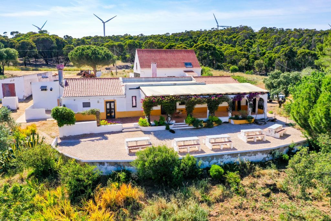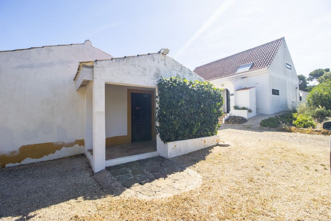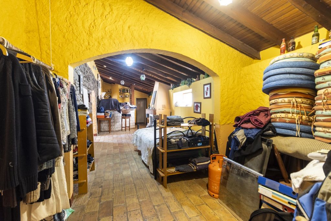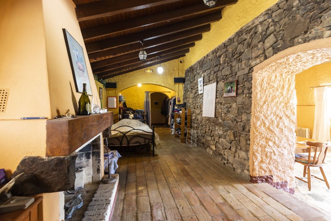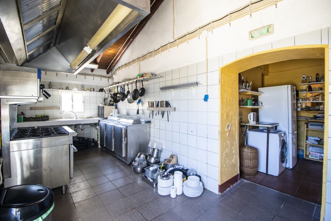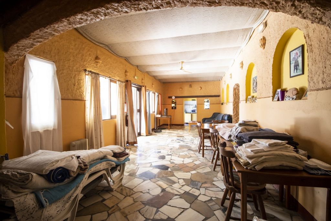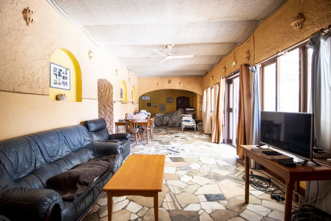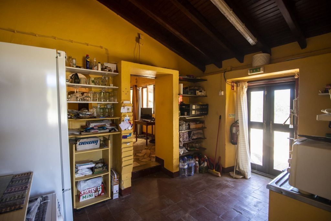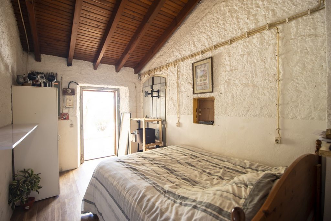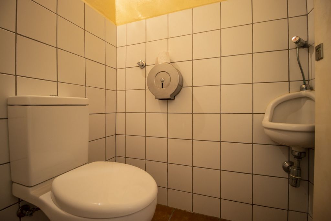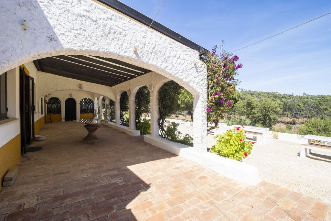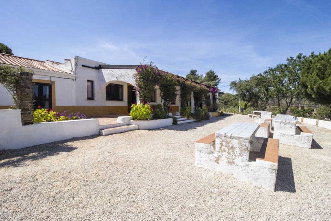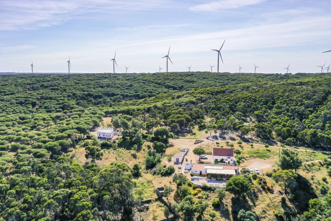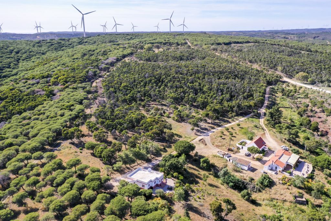PICTURES ARE LOADING...
House & single-family home for sale in Barão de São João
USD 1,498,368
House & Single-family home (For sale)
Reference:
NVPJ-T1877
/ bpa5369
Located in a Pine hood park, this property boasts a peaceful feeling and space, enjoying lovely countryside views. The property consists of a large plot of land with more than 68.000 m2 with a driveway that splits into an east drive leading to the restaurant and the cottage, and a west drive that leads to the villa. The villa is set on a high position, surrounded by pine trees that provide privacy. The accommodation is comprised by a living room with a featured log fire, a fitted kitchen, 3 double bedrooms and 2 bathrooms. There is a roof terrace with fantastic 360º views. The villa has double glazed windows, a fan and reversable air conditioning installed in the living area, and another 2 fans in two of the bedrooms. The restaurant is strategically located in a central and lower area of the property, with a spacious car park, a covered terrace off the dining area, an open terrace with great views of the pine hood stretching down to the coast and a private cottage for owners use. The restaurant hosts a reception area, a bar, a dining area, a wine and drinks cellar, a kitchen, a service area, a storage, 2 clients toilets and a staff shower room. The cottage was built as an accommodation to the owners and staff of the restaurant. The interior is very warm and cosy with clay “Santa Catarina” tiles, wooden ceiling and beams, an open plan living area, dining area and kitchen with a central island, a large bathroom with a bathtub, a shower, a bidet and 2 separate sinks and finally a feature mezzanine built with wood that provides the space for a bedroom. The south wall of the cottage is a natural solar wall heating using a concept of a glass wall outdoors to provide the heat from the sun exposure into the accommodation through ventilators that can be manually opened to control the air flow. There are two ceiling fans to refresh air in the summer. Further features include: borehole, underground gas deposit and a warehouse with different individual storage units. This property has a great potential due to its location with all the facilities in place to provide both your permanent residence with a restaurant or a rural tourism project. Viewings are essential to appreciate all the features of the property.
View more
View less
In einem Park mit Pinienhain gelegen, bietet diese Immobilie ein ruhiges Gefühl und viel Platz mit einem schönen Blick auf die Landschaft. Das Anwesen besteht aus einem großen Grundstück mit mehr als 68.000 m2 mit einer Auffahrt, die sich in eine östliche Auffahrt, die zum Restaurant und dem Haus führt, und eine westliche Auffahrt, die zur Villa führt, teilt. Die Villa befindet sich auf einer Anhöhe, umgeben von Pinien, die für Privatsphäre sorgen. Die Unterkunft besteht aus einem Wohnzimmer mit offenem Kamin, einer Einbauküche, 3 Doppelschlafzimmern und 2 Bädern. Es gibt eine Dachterrasse mit fantastischem 360º-Blick. Die Villa hat doppelt verglaste Fenster, einen Ventilator und eine umkehrbare Klimaanlage im Wohnbereich und 2 weitere Ventilatoren in zwei der Schlafzimmer. Das Restaurant liegt strategisch günstig in einem zentralen und niedrigeren Bereich des Anwesens, mit einem geräumigen Parkplatz, einer überdachten Terrasse vor dem Essbereich, einer offenen Terrasse mit herrlichem Blick auf die Pinienhaube, die sich bis hinunter zur Küste erstreckt, und einem privaten Cottage für die Eigentümer. Das Restaurant verfügt über einen Empfangsbereich, eine Bar, einen Essbereich, einen Wein- und Getränkekeller, eine Küche, einen Servicebereich, einen Lagerraum, 2 Kundentoiletten und einen Duschraum für das Personal. Das Haus wurde als Unterkunft für die Eigentümer und das Personal des Restaurants gebaut. Das Innere ist sehr warm und gemütlich mit "Santa Catarina"-Lehmfliesen, Holzdecken und -balken, einem offenen Wohnbereich, einem Essbereich und einer Küche mit einer zentralen Insel, einem großen Badezimmer mit Badewanne, Dusche, Bidet und zwei separaten Waschbecken und schließlich einem Zwischengeschoss aus Holz, das Platz für ein Schlafzimmer bietet. Die Südwand des Hauses ist eine natürliche Solarwandheizung, die das Konzept einer Glaswand im Freien nutzt, um die Wärme der Sonneneinstrahlung durch Ventilatoren, die manuell geöffnet werden können, um den Luftstrom zu steuern, in die Unterkunft zu leiten. Es gibt zwei Deckenventilatoren, um die Luft im Sommer zu erfrischen. Weitere Merkmale sind: ein Bohrloch, ein unterirdisches Gasdepot und ein Lager mit verschiedenen individuellen Lagereinheiten. Diese Immobilie hat aufgrund ihrer Lage ein großes Potenzial und verfügt über alle Einrichtungen, um sowohl einen ständigen Wohnsitz mit einem Restaurant als auch ein ländliches Tourismusprojekt zu ermöglichen. Besichtigungen sind unerlässlich, um alle Merkmale der Immobilie zu schätzen wissen.
Située dans un parc de pins, cette propriété offre un sentiment de paix et d'espace, avec de belles vues sur la campagne. La propriété consiste en un grand terrain de plus de 68.000 m2 avec une allée qui se divise en une allée est menant au restaurant et au chalet, et une allée ouest menant à la villa. La villa est située sur une position élevée, entourée de pins qui lui confèrent une certaine intimité. Le logement se compose d'un salon avec une cheminée, d'une cuisine équipée, de 3 chambres doubles et de 2 salles de bains. Il y a une terrasse sur le toit avec des vues fantastiques à 360º. La villa est équipée de fenêtres à double vitrage, d'un ventilateur et d'une climatisation réversible dans le salon, et de deux autres ventilateurs dans deux des chambres. Le restaurant est stratégiquement situé dans une zone centrale et inférieure de la propriété, avec un parking spacieux, une terrasse couverte près de la salle à manger, une terrasse ouverte avec de superbes vues sur la pinède qui s'étend jusqu'à la côte et un chalet privé à l'usage des propriétaires. Le restaurant comprend une réception, un bar, une salle à manger, une cave à vins et à boissons, une cuisine, une zone de service, une réserve, deux toilettes pour les clients et une salle de douche pour le personnel. Le cottage a été construit comme un logement pour les propriétaires et le personnel du restaurant. L'intérieur est très chaleureux et accueillant avec des tuiles d'argile "Santa Catarina", un plafond et des poutres en bois, un salon, une salle à manger et une cuisine ouverte avec un îlot central, une grande salle de bain avec une baignoire, une douche, un bidet et deux lavabos séparés et enfin une mezzanine construite en bois qui fournit l'espace pour une chambre. Le mur sud du cottage est un mur chauffant solaire naturel utilisant un concept de mur en verre à l'extérieur pour fournir la chaleur de l'exposition au soleil dans le logement à travers des ventilateurs qui peuvent être ouverts manuellement pour contrôler le flux d'air. Il y a deux ventilateurs de plafond pour rafraîchir l'air en été. D'autres caractéristiques comprennent : un forage, un dépôt de gaz souterrain et un entrepôt avec différentes unités de stockage individuelles. Cette propriété a un grand potentiel en raison de son emplacement avec toutes les installations en place pour fournir à la fois votre résidence permanente avec un restaurant ou un projet de tourisme rural. Les visites sont essentielles pour apprécier toutes les caractéristiques de la propriété.
Situada num parque de Pine hood park, esta propriedade ostenta uma sensação de paz e espaço, desfrutando de belas vistas sobre o campo. A propriedade consiste num grande lote de terreno com mais de 68.000 m2 com uma entrada que se divide para este que leva ao restaurante e à casa de campo e para oeste que leva à moradia. A moradia está situada numa posição elevada, rodeada por pinheiros que proporcionam privacidade. O alojamento é composto por uma sala de estar com lareira, uma cozinha equipada, 3 quartos duplos e 2 casas de banho. Há um terraço no telhado com uma vista fantástica de 360º. A vivenda tem janelas com vidros duplos, um ventilador e ar condicionado reversível instalado na zona de estar, e outros 2 ventiladores em dois dos quartos. O restaurante está estrategicamente localizado numa área central e mais abaixo da propriedade, com um amplo parque de estacionamento, um terraço coberto ao largo da sala de jantar, um terraço aberto com óptimas vistas para o pinhal que se estende até à costa e uma casa de campo privada para uso dos proprietários. O restaurante acolhe uma área de recepção, um bar, uma sala de jantar, uma adega de vinhos e bebidas, uma cozinha, uma área de serviço, um armazém, 2 casas de banho de clientes e um balneário de pessoal. A casa de campo foi construída como alojamento para os proprietários e o pessoal do restaurante. O interior é muito quente e acolhedor com azulejos de barro "Santa Catarina", tecto e vigas de madeira, uma sala de estar em plano aberta, sala de jantar e cozinha com uma ilha central, uma grande casa de banho com banheira, um duche, um bidé e 2 lavatórios separados e finalmente uma mezanine construído com madeira que fornece o espaço para um quarto de dormir. A parede sul da casa de campo é um aquecimento natural como parede solar utilizando um conceito de parede de vidro ao ar livre para fornecer o calor da exposição solar para o alojamento através de ventiladores que podem ser abertos manualmente para controlar o fluxo de ar. Existem dois ventiladores de tecto para refrescar o ar durante o Verão. Outras características incluem: furo, depósito subterrâneo de gás e um armazém com diferentes unidades de armazenamento individuais. Esta propriedade tem um grande potencial devido à sua localização com todas as facilidades existentes para fornecer tanto a sua residência permanente com um restaurantem para explorar ou um projecto de turismo rural. As vistas são essenciais para apreciar todas as características da propriedade.
Den här fastigheten ligger i en park med pinjehus och har en fridfull känsla och rymd, med härlig utsikt över landsbygden. Fastigheten består av en stor tomt med mer än 68 000 m2 med en uppfart som delas upp i en östra uppfart som leder till restaurangen och stugan, och en västra uppfart som leder till villan. Villan ligger på ett högt läge, omgiven av tallar som ger avskildhet. Boendet består av ett vardagsrum med en öppen spis, ett utrustat kök, tre dubbelrum och två badrum. Det finns en takterrass med fantastisk 360º utsikt. Villan har dubbelglasfönster, en fläkt och omställbar luftkonditionering installerad i vardagsrummet och ytterligare 2 fläktar i två av sovrummen. Restaurangen är strategiskt belägen i ett centralt och lägre område av fastigheten, med en rymlig parkeringsplats, en täckt terrass utanför matplatsen, en öppen terrass med fantastisk utsikt över tallkåpan som sträcker sig ner till kusten och en privat stuga för ägarnas bruk. Restaurangen har en reception, en bar, en matplats, en vin- och dryckeskällare, ett kök, ett serviceutrymme, ett förråd, två kundtoaletter och ett duschrum för personalen. Stugan byggdes som ett boende för restaurangens ägare och personal. Interiören är mycket varm och mysig med Santa Catarina-kakelplattor av lera, trätak och bjälkar, öppen planlösning mellan vardagsrum, matplats och kök med en central ö, ett stort badrum med badkar, dusch, bidé och två separata handfat och slutligen en mezzanin byggd i trä som ger plats för ett sovrum. Stugans södra vägg är en naturlig solvärmevägg som använder ett koncept med en glasvägg utomhus för att ge värmen från solexponeringen in i boendet genom ventiler som kan öppnas manuellt för att kontrollera luftflödet. Det finns två takfläktar för att fräscha upp luften på sommaren. Ytterligare funktioner inkluderar: borrhål, underjordisk gasdepå och ett lager med olika individuella förvaringsenheter. Denna fastighet har en stor potential på grund av sitt läge med alla faciliteter på plats för att ge både din permanenta bostad med en restaurang eller ett landsbygdsturismprojekt. Visningar är nödvändiga för att uppskatta alla egenskaper hos fastigheten.
Located in a Pine hood park, this property boasts a peaceful feeling and space, enjoying lovely countryside views. The property consists of a large plot of land with more than 68.000 m2 with a driveway that splits into an east drive leading to the restaurant and the cottage, and a west drive that leads to the villa. The villa is set on a high position, surrounded by pine trees that provide privacy. The accommodation is comprised by a living room with a featured log fire, a fitted kitchen, 3 double bedrooms and 2 bathrooms. There is a roof terrace with fantastic 360º views. The villa has double glazed windows, a fan and reversable air conditioning installed in the living area, and another 2 fans in two of the bedrooms. The restaurant is strategically located in a central and lower area of the property, with a spacious car park, a covered terrace off the dining area, an open terrace with great views of the pine hood stretching down to the coast and a private cottage for owners use. The restaurant hosts a reception area, a bar, a dining area, a wine and drinks cellar, a kitchen, a service area, a storage, 2 clients toilets and a staff shower room. The cottage was built as an accommodation to the owners and staff of the restaurant. The interior is very warm and cosy with clay “Santa Catarina” tiles, wooden ceiling and beams, an open plan living area, dining area and kitchen with a central island, a large bathroom with a bathtub, a shower, a bidet and 2 separate sinks and finally a feature mezzanine built with wood that provides the space for a bedroom. The south wall of the cottage is a natural solar wall heating using a concept of a glass wall outdoors to provide the heat from the sun exposure into the accommodation through ventilators that can be manually opened to control the air flow. There are two ceiling fans to refresh air in the summer. Further features include: borehole, underground gas deposit and a warehouse with different individual storage units. This property has a great potential due to its location with all the facilities in place to provide both your permanent residence with a restaurant or a rural tourism project. Viewings are essential to appreciate all the features of the property.
Reference:
NVPJ-T1877
Country:
PT
Region:
Algarve
City:
Lagos
Postal code:
8600-024
Category:
Residential
Listing type:
For sale
Property type:
House & Single-family home
Property subtype:
Villa
Property size:
3,509 sqft
Lot size:
732,807 sqft
Bedrooms:
4
Bathrooms:
5
Air-conditioning:
Yes
Fireplace:
Yes
Terrace:
Yes
Cellar:
Yes
REAL ESTATE PRICE PER SQFT IN NEARBY CITIES
| City |
Avg price per sqft house |
Avg price per sqft apartment |
|---|---|---|
| Luz | USD 447 | USD 482 |
| Vila do Bispo | USD 405 | - |
| Portimão | USD 263 | USD 316 |
| Alcantarilha | USD 315 | - |
| Algoz | USD 277 | - |
| Guia | USD 435 | - |
| Albufeira | USD 356 | USD 340 |
| Albufeira | USD 357 | USD 321 |
| Faro | USD 336 | USD 358 |
| Boliqueime | USD 325 | - |
| Quarteira | USD 506 | USD 483 |
| Faro | USD 313 | USD 304 |
| Estoi | USD 311 | - |
| São Brás de Alportel | USD 264 | USD 232 |
| São Brás de Alportel | USD 258 | USD 227 |
| Olhão | USD 305 | USD 339 |
| Olhão | USD 270 | USD 332 |
| Moncarapacho | USD 314 | - |
