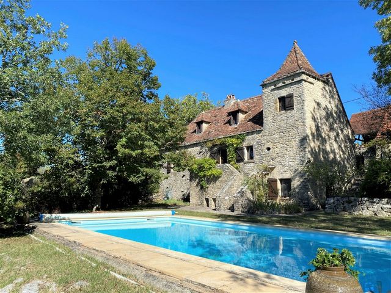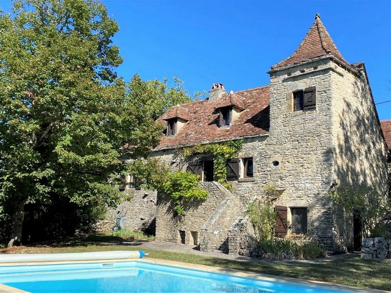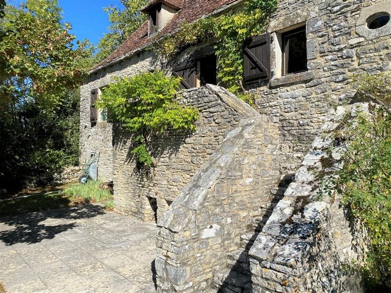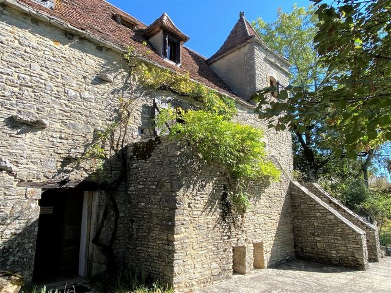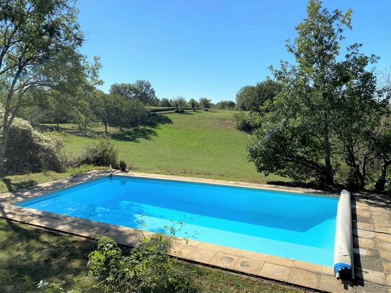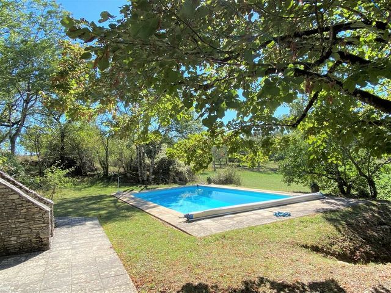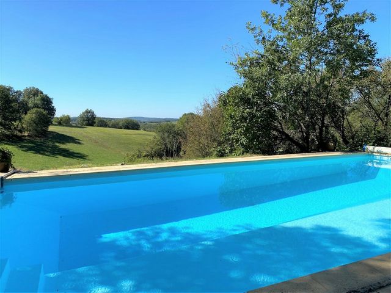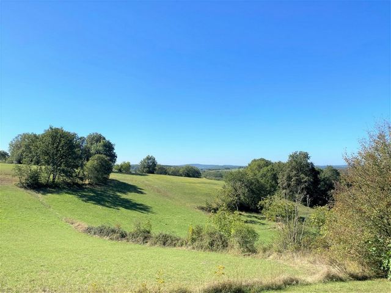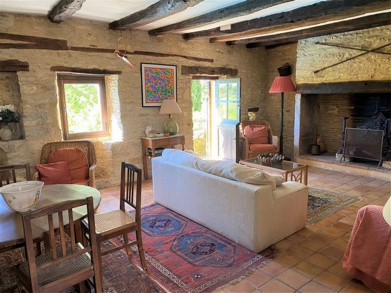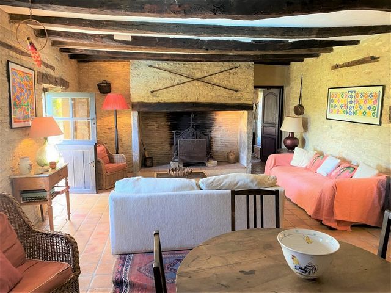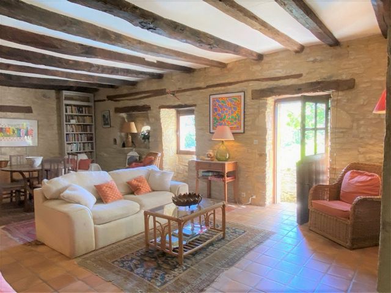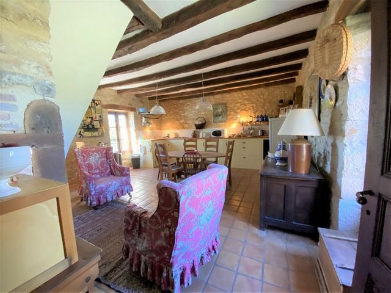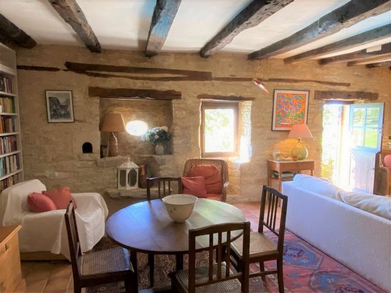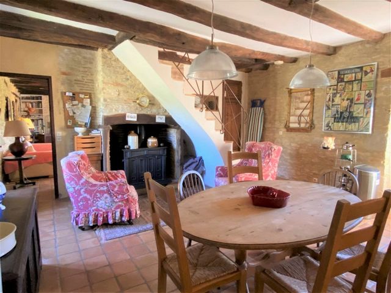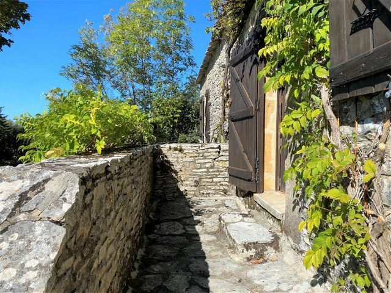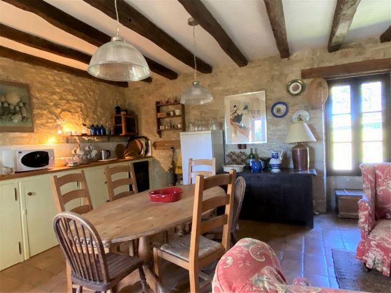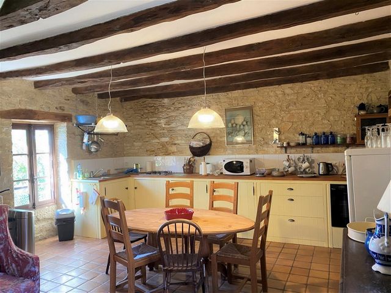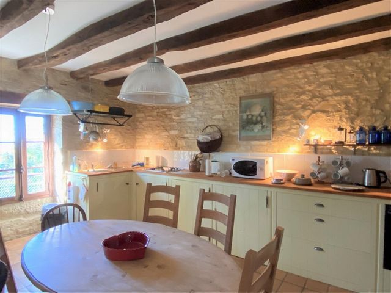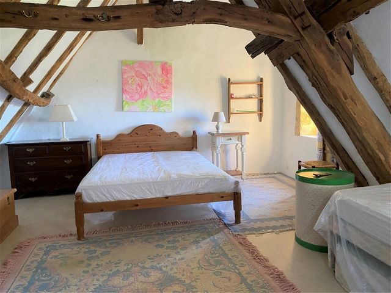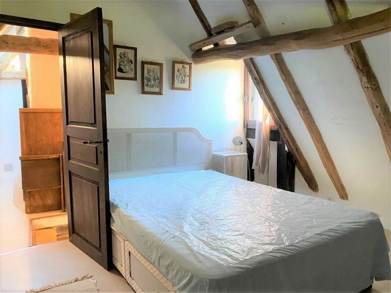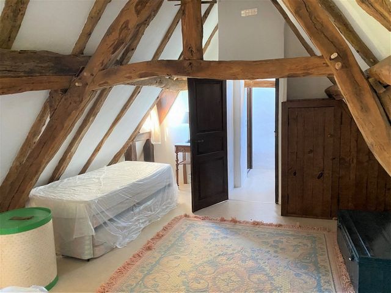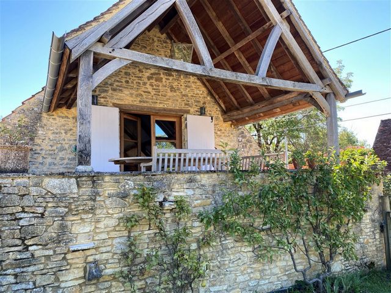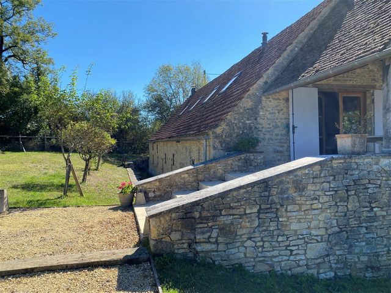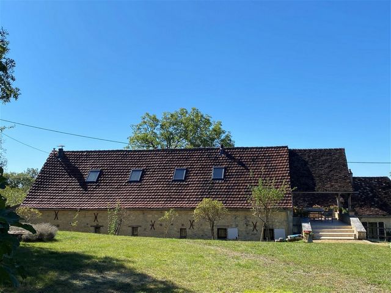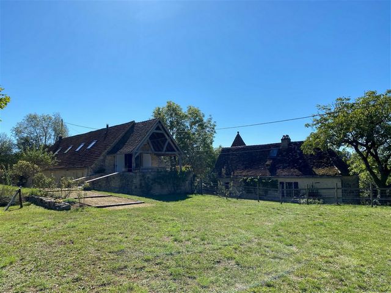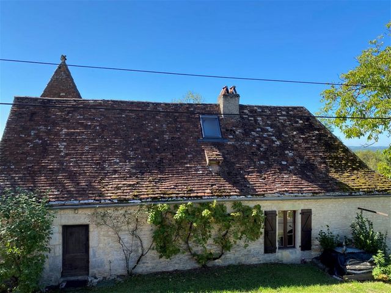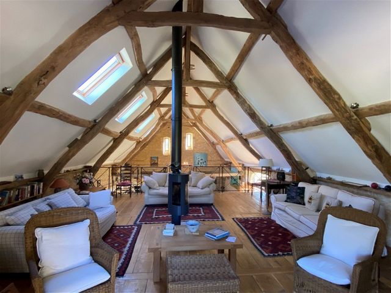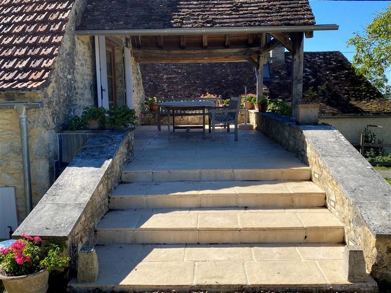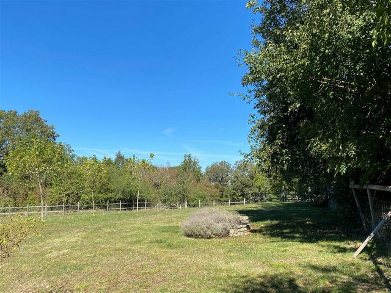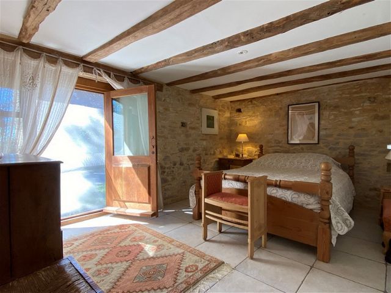PICTURES ARE LOADING...
Beautiful real estate complex including a stone house, a bar
USD 603,949
House & Single-family home (For sale)
Reference:
PFYR-T163101
/ 123-v1919
Beautiful real estate complex including a stone country house, a barn transformed into a home and swimming pool, on land of approximately 6800 m2, with extensive views of nature. The house comprises on the ground floor - on the ground floor, a bedroom, bathroom/toilet, laundry room and a cellar housing the swimming pool equipment. The first level offers a spacious living room with fireplace and open fitted kitchen, a lounge and the last level accommodates two bedrooms, bathroom and toilet. The barn transformed into a home is made up of a ground floor a superb living room/kitchen with a laundry room and a pantry on one side, and two bedrooms on the other side, one with an adjoining bathroom, shower room/toilet. A staircase leads to a large mezzanine serving as a living room, and leading to a large covered terrace. Each living room has a wood stove. Exposed stone walls, high ceilings with beautiful beams and floors are all charming assets for this ensemble. The 10 x 5 m swimming pool is fenced as is most of the land. Located in a beautiful corner of the countryside, these two houses offer great potential for gîtes, or for a large family, all just 6 minutes from amenities.
View more
View less
Beautiful real estate complex including a stone country house, a barn transformed into a home and swimming pool, on land of approximately 6800 m2, with extensive views of nature. The house comprises on the ground floor - on the ground floor, a bedroom, bathroom/toilet, laundry room and a cellar housing the swimming pool equipment. The first level offers a spacious living room with fireplace and open fitted kitchen, a lounge and the last level accommodates two bedrooms, bathroom and toilet. The barn transformed into a home is made up of a ground floor a superb living room/kitchen with a laundry room and a pantry on one side, and two bedrooms on the other side, one with an adjoining bathroom, shower room/toilet. A staircase leads to a large mezzanine serving as a living room, and leading to a large covered terrace. Each living room has a wood stove. Exposed stone walls, high ceilings with beautiful beams and floors are all charming assets for this ensemble. The 10 x 5 m swimming pool is fenced as is most of the land. Located in a beautiful corner of the countryside, these two houses offer great potential for gîtes, or for a large family, all just 6 minutes from amenities.
Reference:
PFYR-T163101
Country:
FR
City:
Concorès
Postal code:
46310
Category:
Residential
Listing type:
For sale
Property type:
House & Single-family home
Property size:
3,014 sqft
Lot size:
73,130 sqft
Bedrooms:
5
Bathrooms:
4
Energy consumption:
259
Greenhouse gas emissions:
7
Swimming pool:
Yes
Terrace:
Yes
Cellar:
Yes
