PICTURES ARE LOADING...
Renovated village house of approximately 150 m2 close to CHAT
USD 149,545
House & Single-family home (For sale)
4 bd
1,615 sqft
Reference:
PFYR-T167980
/ 1688-123-ivma1230096627
Reference:
PFYR-T167980
Country:
FR
City:
Ampilly-le-Sec
Postal code:
21400
Category:
Residential
Listing type:
For sale
Property type:
House & Single-family home
Property size:
1,615 sqft
Bedrooms:
4
Energy consumption:
275
Greenhouse gas emissions:
50



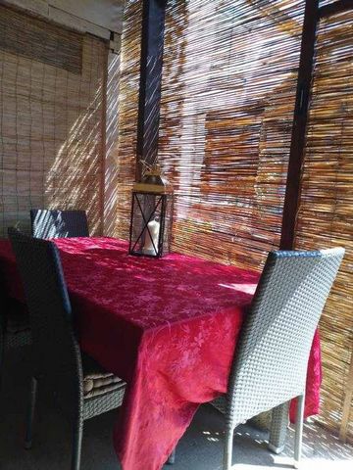
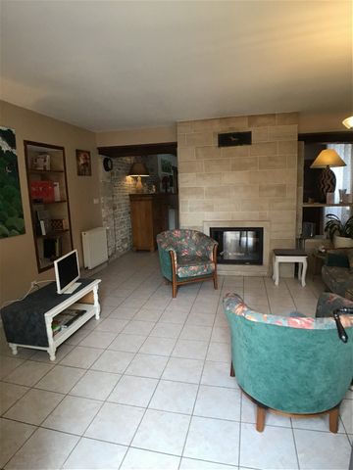
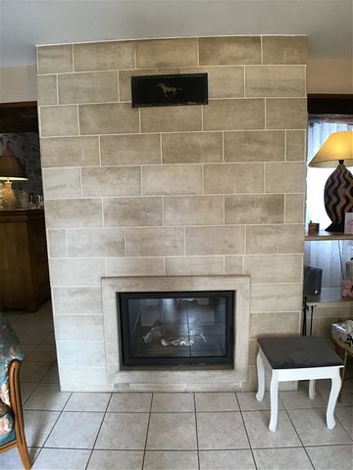
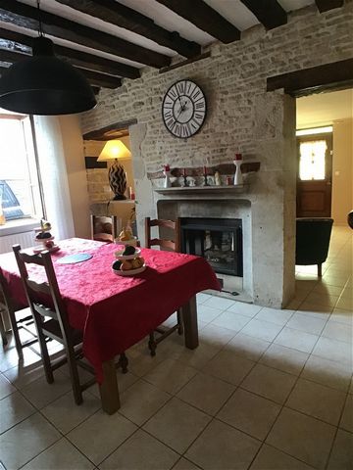
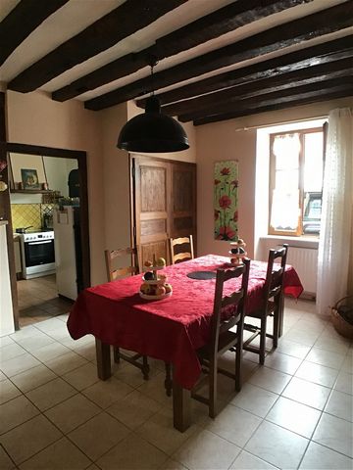
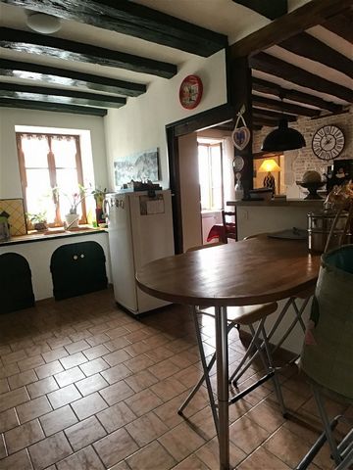
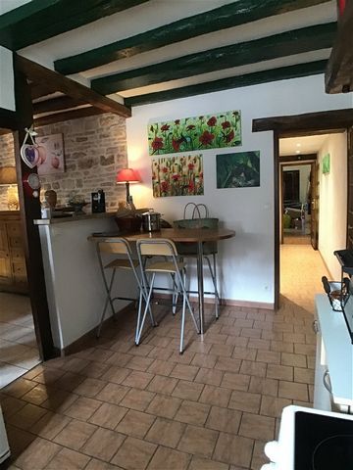
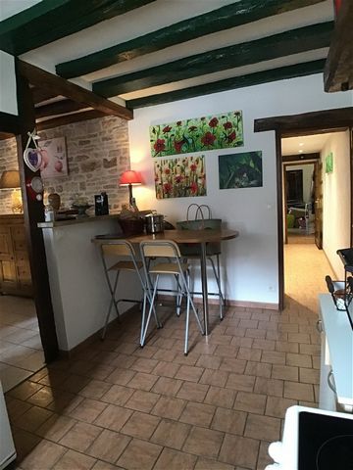
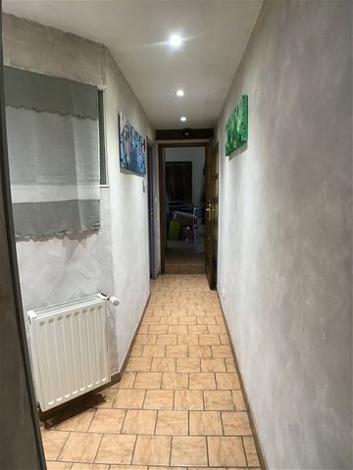
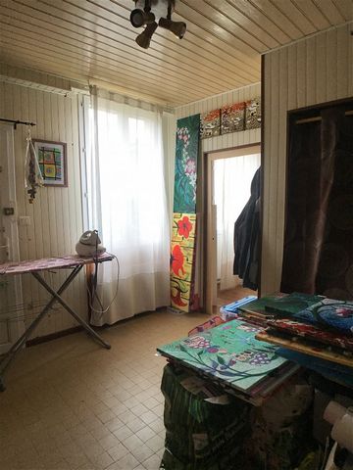
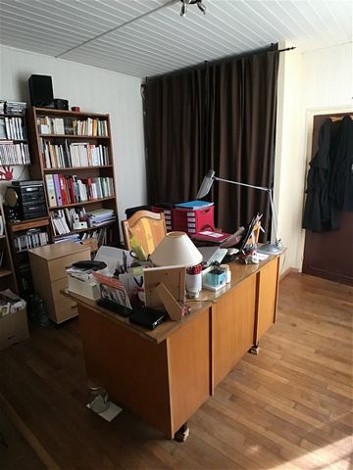
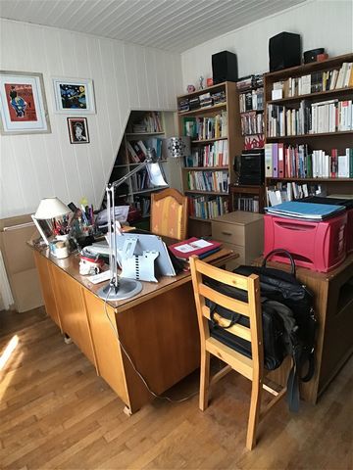
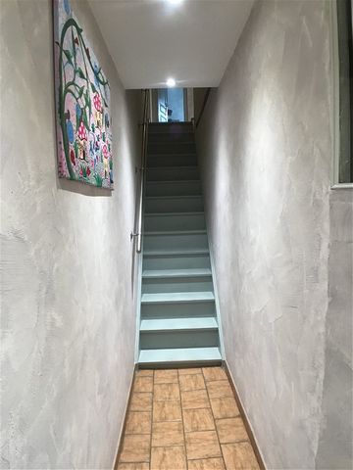
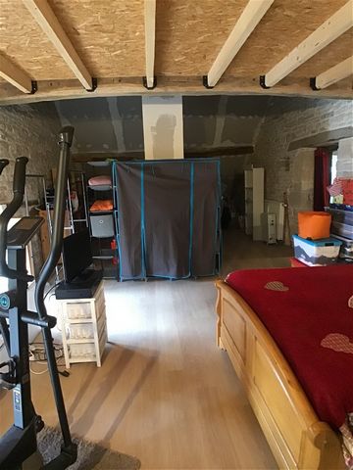
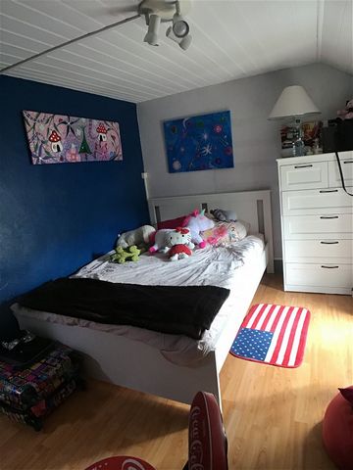
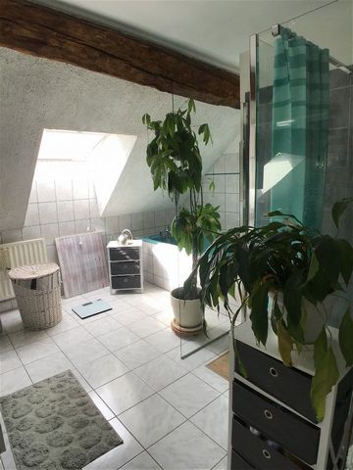
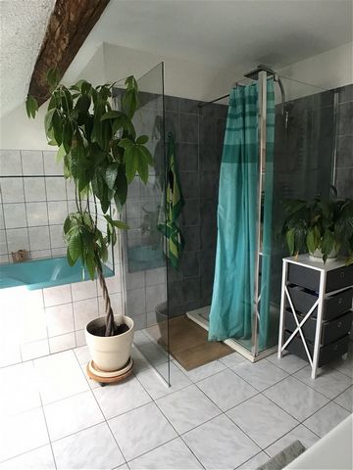
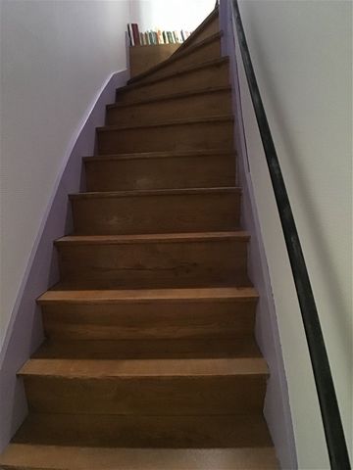
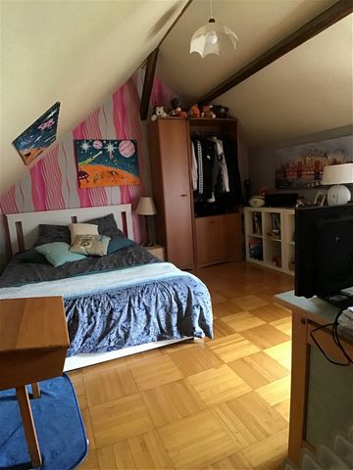
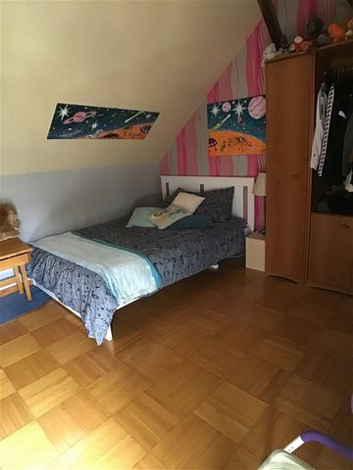
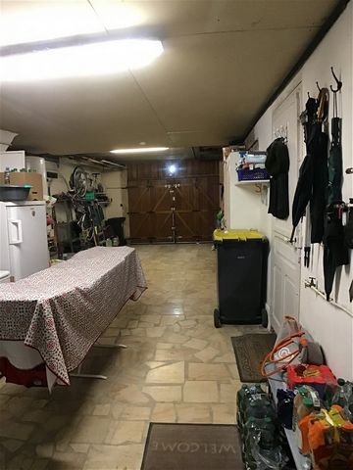
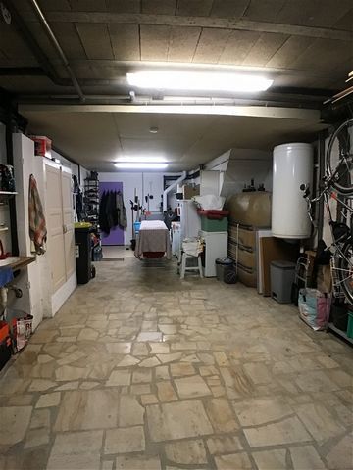
offers you comfort and well-being, with interior decoration (floors and walls) alternating
modern and ancient.
3 entrance possibilities: a large living room opening onto a dining room with a double-sided fireplace in the middle and a Mediterranean kitchen with bar area;
a corridor providing access to a large garage of 40m2 (2nd entrance access), boiler room, cupboards and water point.
Last access via a room adjoining the courtyard where there is a shower room and toilets.
As an extension, an office with oak parquet flooring provides access to the first floor (landing with storage cupboards) with two bedrooms
equipped with cupboards.
A second staircase leads to a large room with mezzanine and a bright bathroom (shower, toilet and sink) as well as a 25m2 attic
convertible.
Enclosed courtyard with a covered courtyard
Oil central heating (2021 condensing boiler), double-sided insert
Double glazing. placo insulation and walls with exposed joints
Located in the heart of the village, house to visit quickly!
Price negotiable;;;;;;;;;;;;;;;;;;; View more View less In a village on the Châtiilon-Montbard axis, this Burgundian house (exposed stone) partly from the 18th century (1835)
offers you comfort and well-being, with interior decoration (floors and walls) alternating
modern and ancient.
3 entrance possibilities: a large living room opening onto a dining room with a double-sided fireplace in the middle and a Mediterranean kitchen with bar area;
a corridor providing access to a large garage of 40m2 (2nd entrance access), boiler room, cupboards and water point.
Last access via a room adjoining the courtyard where there is a shower room and toilets.
As an extension, an office with oak parquet flooring provides access to the first floor (landing with storage cupboards) with two bedrooms
equipped with cupboards.
A second staircase leads to a large room with mezzanine and a bright bathroom (shower, toilet and sink) as well as a 25m2 attic
convertible.
Enclosed courtyard with a covered courtyard
Oil central heating (2021 condensing boiler), double-sided insert
Double glazing. placo insulation and walls with exposed joints
Located in the heart of the village, house to visit quickly!
Price negotiable;;;;;;;;;;;;;;;;;;;