PICTURES ARE LOADING...
Sublime mansion with swimming pool
USD 825,564
House & Single-family home (For sale)
Reference:
PFYR-T168869
/ 1658-15732-e0302
Reference:
PFYR-T168869
Country:
FR
City:
Puisserguier
Postal code:
34620
Category:
Residential
Listing type:
For sale
Property type:
House & Single-family home
Luxury:
Yes
Property size:
2,885 sqft
Lot size:
5,705 sqft
Bedrooms:
5
Bathrooms:
3
Parkings:
1
Swimming pool:
Yes
Balcony:
Yes
REAL ESTATE PRICE PER SQFT IN NEARBY CITIES
| City |
Avg price per sqft house |
Avg price per sqft apartment |
|---|---|---|
| Cazouls-lès-Béziers | USD 152 | - |
| Béziers | USD 260 | USD 260 |
| Magalas | USD 261 | - |
| Narbonne | USD 292 | USD 273 |
| Valras-Plage | - | USD 386 |
| Languedoc-Roussillon | USD 285 | USD 400 |
| Bédarieux | USD 157 | - |
| Lézignan-Corbières | USD 188 | - |
| Agde | USD 408 | USD 384 |
| Montagnac | USD 218 | - |
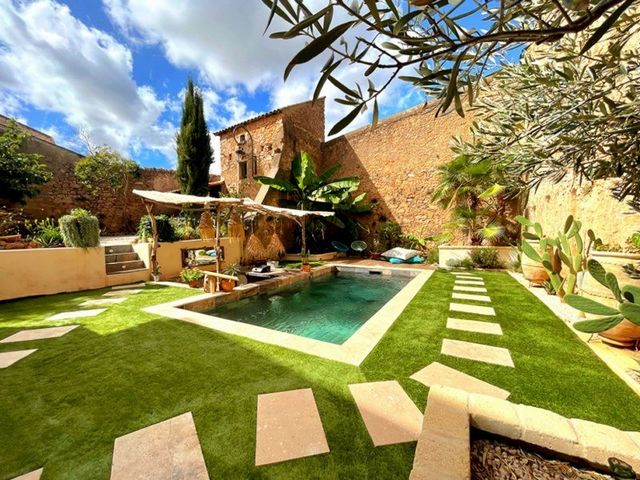
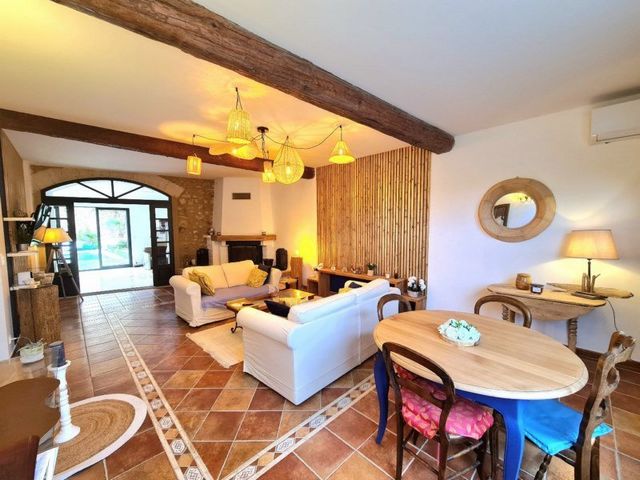
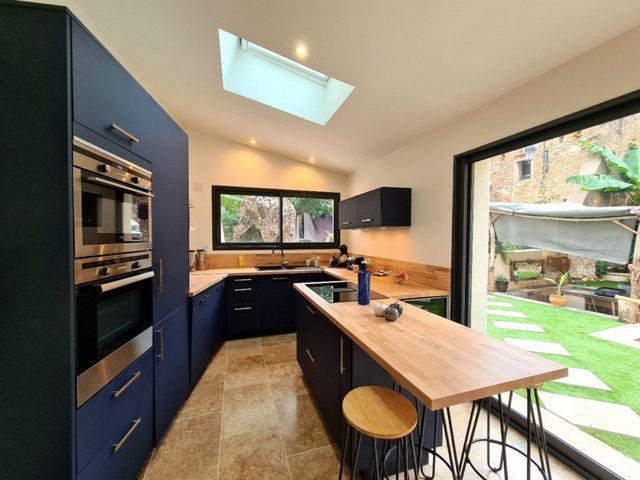
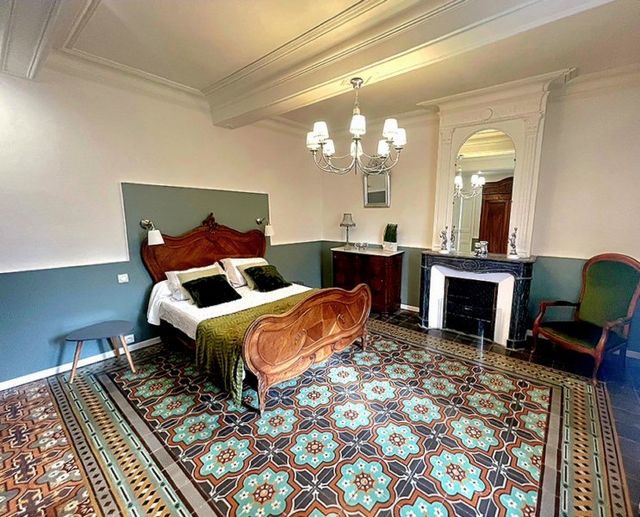
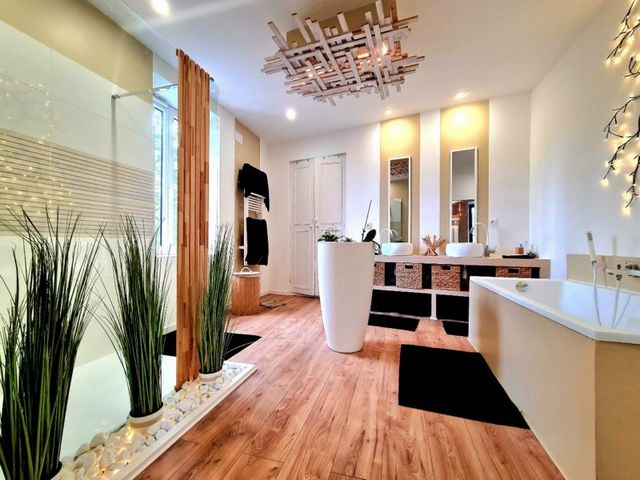
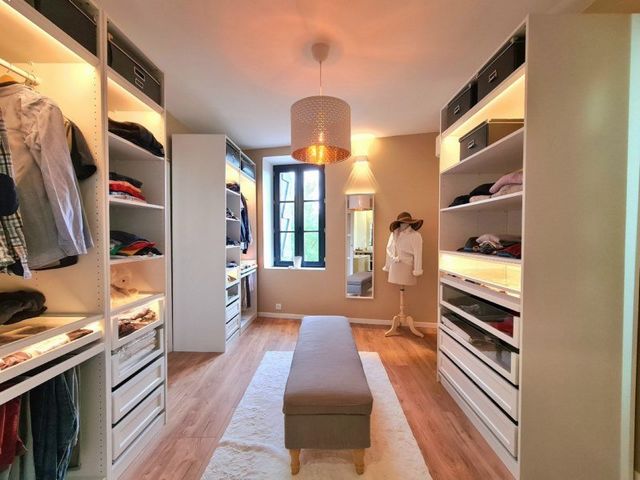
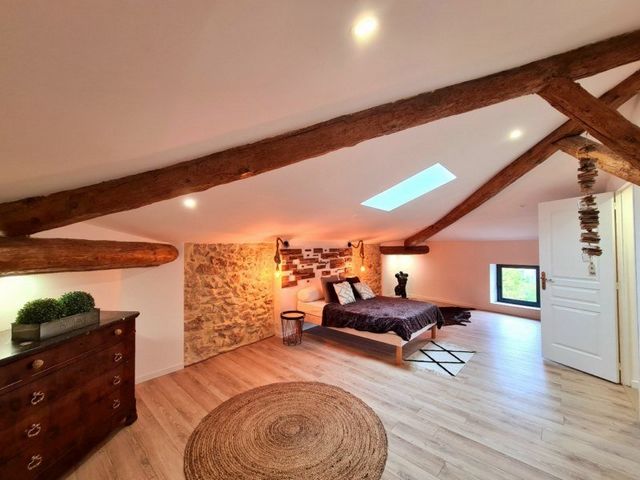
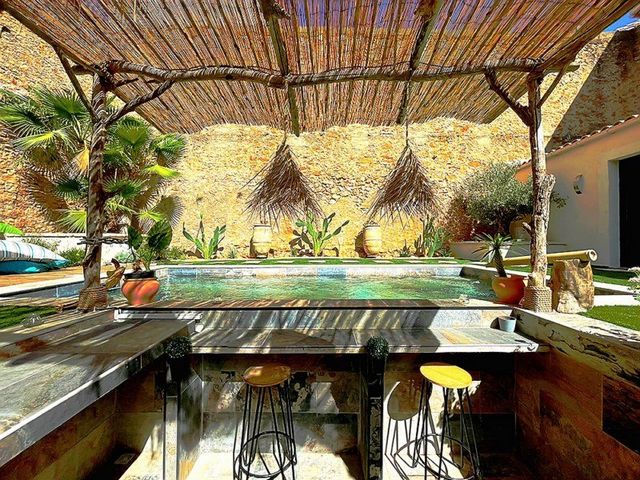
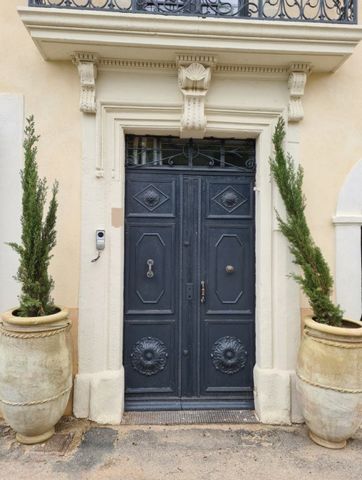
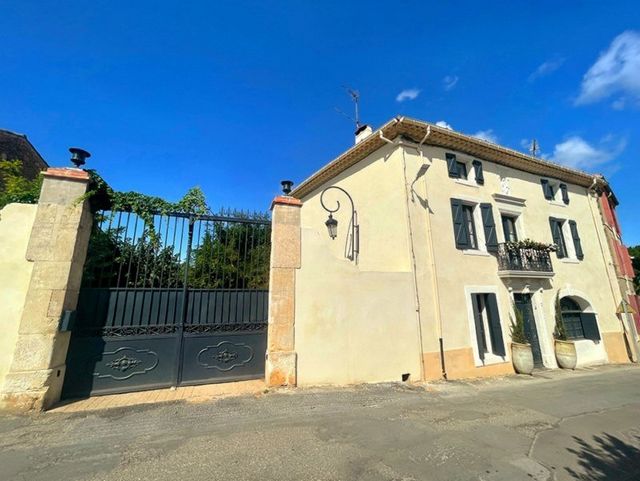
It offers on the ground floor a large entrance hall with under stairs laundry area , an office/bedroom (period fireplace), boiler room area with sink (window door to exterior), a toilet with hand basin, a sublime living room with insert fireplace and reversible air conditioning with fully equipped open-plan kitchen (base units, central island, sink, electric oven and microwave, built-in dishwasher, built-in refrigerator, induction hob, integrated extractor hood), magnificent traditional tiled flooring and with French windows opening towards the swimming pool.
The 1st floor offers a landingl with balcony, a bathroom (bath, Italian shower, double basin unit, towel dryer, cupboard) with its custom-made en-suite dressing room, a bedroom with WC and hand basin, a bedroom with period fireplace and magnificent original tiled floor.
The second floor has a landing, a master suite with a bedroom (beautiful exposed beams) as well as its en-suite bathroom (bathtub, vanity unit, towel dryer), a bathroom (shower, vanity unit and towel dryer) and a large and beautiful bedroom.
The garden includes a magnificent courtyard of 530 m2 (superbly maintained) + Bali style swimming pool with bar and integrated bench (6 x 3m, chlorine, 1.50m deep) + lots of exterior lighting (magnificent at night) + stone shed can be renovated (approximately 8 m2 per floor, possible on 2 levels) + covered parking space + several open parking spaces in the courtyard (approximately 6) + well in the kitchen supplying the swimming pool.
Who could fall to fall in love with this property!!* Ground Floor
-Large entrance hall of 12.68 m2 with under-stairs laundry area
- office/bedroom of 13.84 m2 with period fireplace
- boiler room space of 10 m2 with sink (French window to exterior)
- WC of 2.48 m2 with hand basin
- beautiful living room of 38 m2 with insert fireplace and reversible air conditioning
- fully equipped kitchen of 35.63 m2* First Floor
- Beautiful original staircase leading to a 12.37 m2 landing with balcony
- bathroom of 30 m2 (bath, Italian shower, double basin unit, towel dryer, cupboard) with its custom-made en-suite dressing room
- 16 m2 bedroom with WC and hand basin
- bedroom of 22.43 m2* Second Floor
- Landing
- master suite of 30 m2 with a bedroom (beautiful exposed beams) as well as its en-suite bathroom (bath, vanity unit, towel dryer)
- bathroom of 4.62 m2 (shower, vanity unit and towel dryer)
- large and beautiful room of 32 m2.* Outside
- Magnificent 530 m2 courtyard which is superbly maintained.
- Bali style swimming pool with bar and integrated bench (6 x 3m, 1.50m deep) with lots of exterior lighting (magnificent at night)
- stone shed that can be renovated (around 8 m2 footprint, possible on 2 levels)
- covered parking space
- several parking spaces in the courtyard (around 6)
- well supplying the swimming pool* Village
The village has existed since Antiquity, as can be seen by the Gallo-Roman remains unearthed during the 20th century. The village was owned by the counts and then the archbishops of Narbonne in the Middle Ages, a period during which a Romanesque church and a castle were built. Today it retains a green living environment.The village itself is surrounded by scrubland and vineyards belonging to the Saint-Chinian appellation.It has a grocery store, a tobacconist, and a bakery and is 5 minutes from Puisserguier where all the shops you need are located.* Sales Details
Agency fees paid by the seller. Partner agent delegation mandateDPE: C and A
'Estimated amount of annual energy expenditure for standard use: between €1820 and €2500 per year. Average energy prices indexed to the year 2021 (subscriptions included). ".
Les informations sur les risques auxquels ce bien est expose sont disponibles sur le site Georisques: * Contact Us
France Property Angels ,
Ambre Schiena commercial agent (EI)Number of reception rooms : 1 :
Number of bedrooms : 5 :
Number of bath/shower rooms : 3 :
Habitable Area : 268 m2
Land Area : 530 m2 :
Taxe Fonciere : €1280; :
Storage : Yes:
Parking: Yes :
County: Herault:
Postcode: 34620:
Near Town Centre: Yes:
Swimming pool : Yes:
Garden : Yes:* Mansion with loads of original features: fireplaces, staircase, tiles
* Exposed beams, parquet floors, tiled floors
* Bali style swimming pool with bar and integrated bench (6 x 3m, chlorine, 1.50m deep)
* Lots of exterior lighting
* Stone outbuilding that can be renovated (approximately 8 m2 on the ground floor, possible on 2 levels)
* Covered parking space + several parking spaces in the courtyard (approximately 6)
* Well supplying the swimming pool.
* Completely renovated 2 years ago (electricity, plumbing, interior and exterior renovations:)
* Roof in excellent condition redone 10 years ago
* Insert + reversible air conditioning in several rooms
* Double glazing
* Wooden shutters
* Electric gate
* 5 minutes to Puisserguier (village with all shops)
* 25 minutes from Beziers
* 30 minutes to the beaches View more View less Beautiful mansion with original features and swimming pool, tastefully renovated using quality materials, in a village with amenities, 5 minutes from Puisserguier.
It offers on the ground floor a large entrance hall with under stairs laundry area , an office/bedroom (period fireplace), boiler room area with sink (window door to exterior), a toilet with hand basin, a sublime living room with insert fireplace and reversible air conditioning with fully equipped open-plan kitchen (base units, central island, sink, electric oven and microwave, built-in dishwasher, built-in refrigerator, induction hob, integrated extractor hood), magnificent traditional tiled flooring and with French windows opening towards the swimming pool.
The 1st floor offers a landingl with balcony, a bathroom (bath, Italian shower, double basin unit, towel dryer, cupboard) with its custom-made en-suite dressing room, a bedroom with WC and hand basin, a bedroom with period fireplace and magnificent original tiled floor.
The second floor has a landing, a master suite with a bedroom (beautiful exposed beams) as well as its en-suite bathroom (bathtub, vanity unit, towel dryer), a bathroom (shower, vanity unit and towel dryer) and a large and beautiful bedroom.
The garden includes a magnificent courtyard of 530 m2 (superbly maintained) + Bali style swimming pool with bar and integrated bench (6 x 3m, chlorine, 1.50m deep) + lots of exterior lighting (magnificent at night) + stone shed can be renovated (approximately 8 m2 per floor, possible on 2 levels) + covered parking space + several open parking spaces in the courtyard (approximately 6) + well in the kitchen supplying the swimming pool.
Who could fall to fall in love with this property!!* Ground Floor
-Large entrance hall of 12.68 m2 with under-stairs laundry area
- office/bedroom of 13.84 m2 with period fireplace
- boiler room space of 10 m2 with sink (French window to exterior)
- WC of 2.48 m2 with hand basin
- beautiful living room of 38 m2 with insert fireplace and reversible air conditioning
- fully equipped kitchen of 35.63 m2* First Floor
- Beautiful original staircase leading to a 12.37 m2 landing with balcony
- bathroom of 30 m2 (bath, Italian shower, double basin unit, towel dryer, cupboard) with its custom-made en-suite dressing room
- 16 m2 bedroom with WC and hand basin
- bedroom of 22.43 m2* Second Floor
- Landing
- master suite of 30 m2 with a bedroom (beautiful exposed beams) as well as its en-suite bathroom (bath, vanity unit, towel dryer)
- bathroom of 4.62 m2 (shower, vanity unit and towel dryer)
- large and beautiful room of 32 m2.* Outside
- Magnificent 530 m2 courtyard which is superbly maintained.
- Bali style swimming pool with bar and integrated bench (6 x 3m, 1.50m deep) with lots of exterior lighting (magnificent at night)
- stone shed that can be renovated (around 8 m2 footprint, possible on 2 levels)
- covered parking space
- several parking spaces in the courtyard (around 6)
- well supplying the swimming pool* Village
The village has existed since Antiquity, as can be seen by the Gallo-Roman remains unearthed during the 20th century. The village was owned by the counts and then the archbishops of Narbonne in the Middle Ages, a period during which a Romanesque church and a castle were built. Today it retains a green living environment.The village itself is surrounded by scrubland and vineyards belonging to the Saint-Chinian appellation.It has a grocery store, a tobacconist, and a bakery and is 5 minutes from Puisserguier where all the shops you need are located.* Sales Details
Agency fees paid by the seller. Partner agent delegation mandateDPE: C and A
'Estimated amount of annual energy expenditure for standard use: between €1820 and €2500 per year. Average energy prices indexed to the year 2021 (subscriptions included). ".
Les informations sur les risques auxquels ce bien est expose sont disponibles sur le site Georisques: * Contact Us
France Property Angels ,
Ambre Schiena commercial agent (EI)Number of reception rooms : 1 :
Number of bedrooms : 5 :
Number of bath/shower rooms : 3 :
Habitable Area : 268 m2
Land Area : 530 m2 :
Taxe Fonciere : €1280; :
Storage : Yes:
Parking: Yes :
County: Herault:
Postcode: 34620:
Near Town Centre: Yes:
Swimming pool : Yes:
Garden : Yes:* Mansion with loads of original features: fireplaces, staircase, tiles
* Exposed beams, parquet floors, tiled floors
* Bali style swimming pool with bar and integrated bench (6 x 3m, chlorine, 1.50m deep)
* Lots of exterior lighting
* Stone outbuilding that can be renovated (approximately 8 m2 on the ground floor, possible on 2 levels)
* Covered parking space + several parking spaces in the courtyard (approximately 6)
* Well supplying the swimming pool.
* Completely renovated 2 years ago (electricity, plumbing, interior and exterior renovations:)
* Roof in excellent condition redone 10 years ago
* Insert + reversible air conditioning in several rooms
* Double glazing
* Wooden shutters
* Electric gate
* 5 minutes to Puisserguier (village with all shops)
* 25 minutes from Beziers
* 30 minutes to the beaches