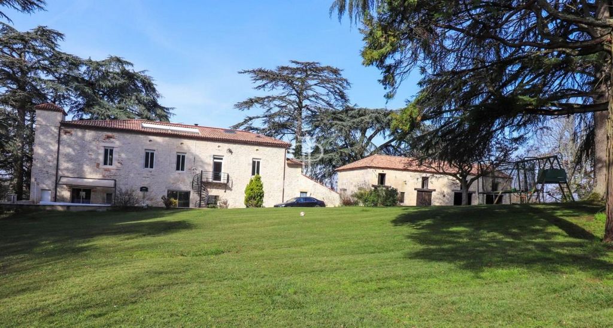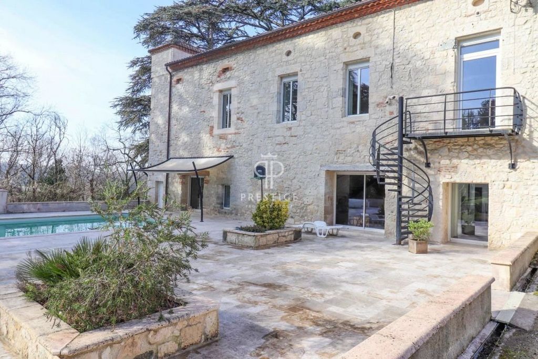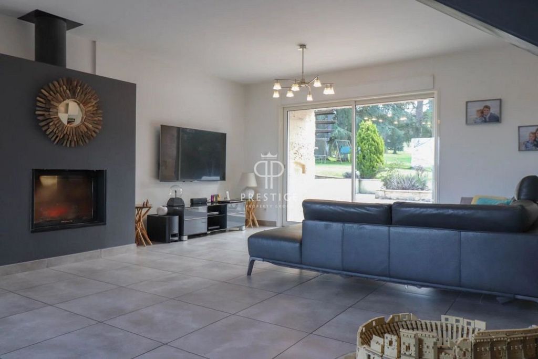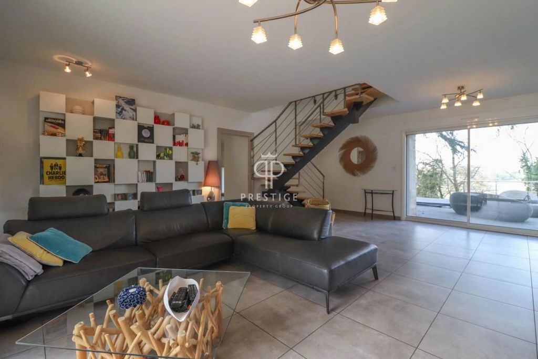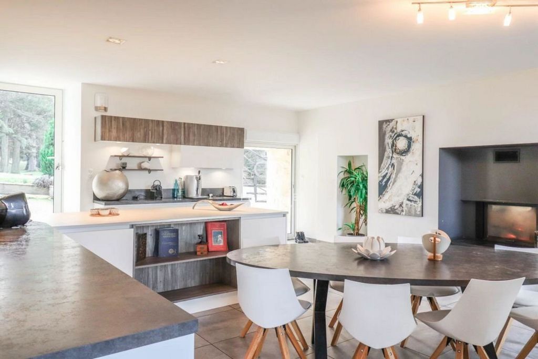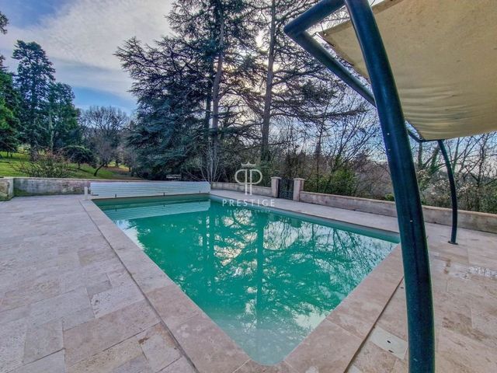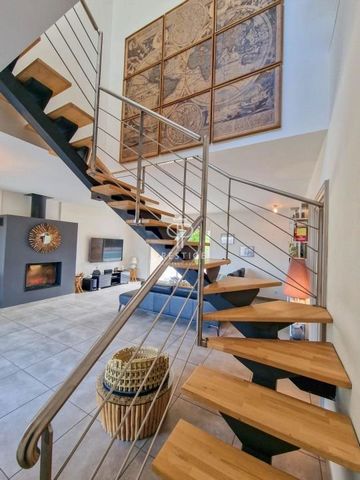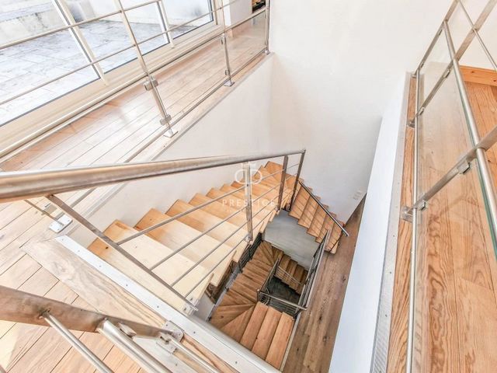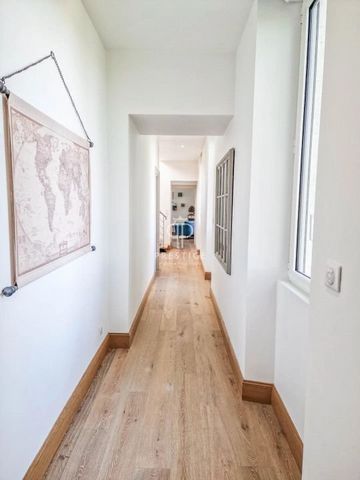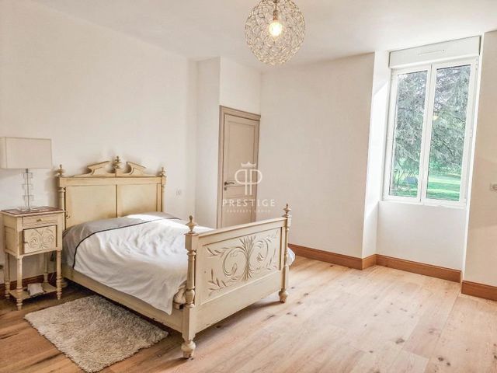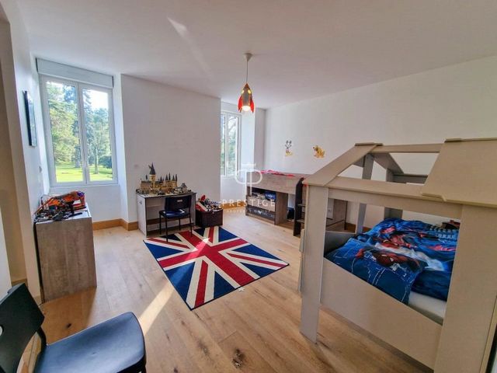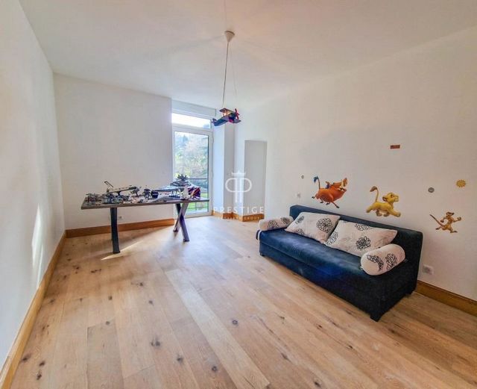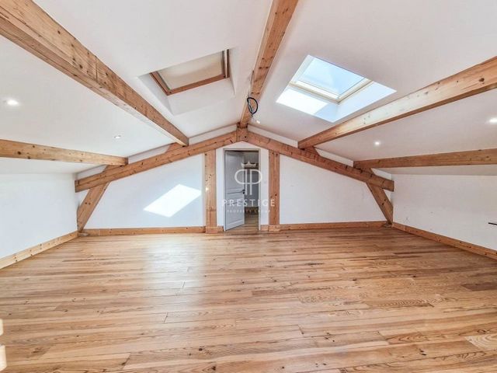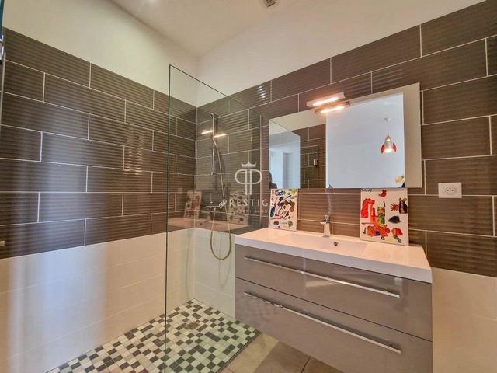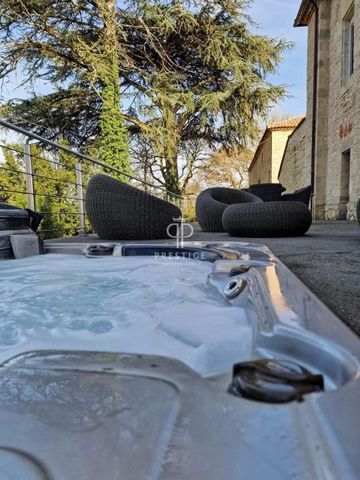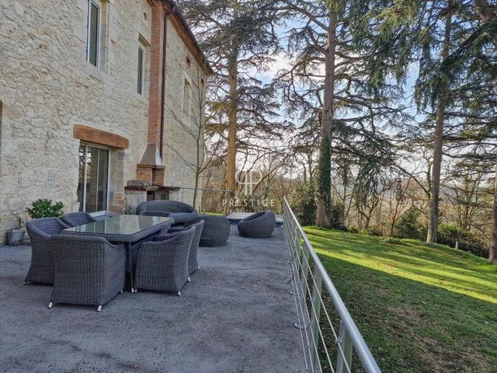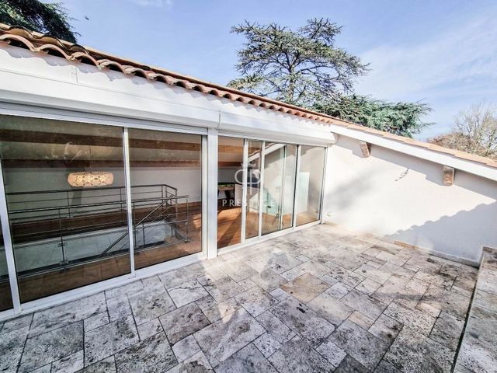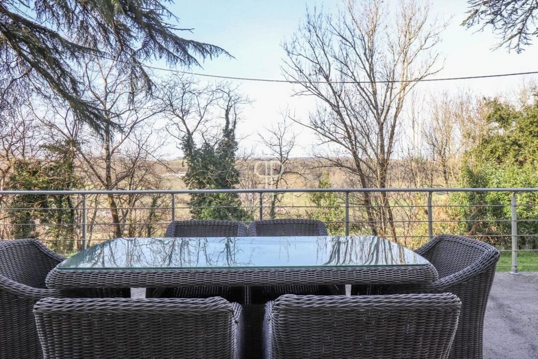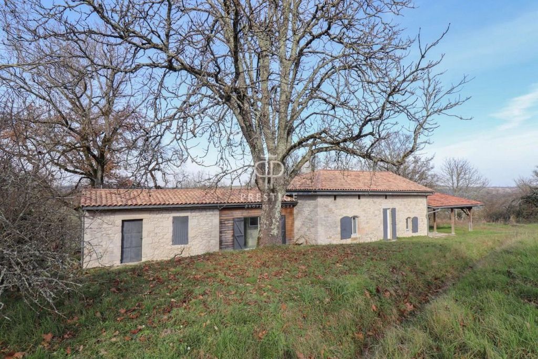PICTURES ARE LOADING...
Remarkable 7 bedroom stone built manor house, which beautifully and seamlessly combines historic grandeur with modern luxury. Nestled within 40 acres of picturesque parkland, which is dotted with an...
USD 1,971,897
House & Single-family home (For sale)
Reference:
PFYR-T175442
/ 127-246805
Remarkable 7 bedroom stone built manor house, which beautifully and seamlessly combines historic grandeur with modern luxury. Nestled within 40 acres of picturesque parkland, which is dotted with ancient cedars, this superb property was originally built as a maison de maitre in the 1800s,. The property has undergone extensive renovations, featuring a striking stone exterior and a contemporar, opulent interior. The bright and spacious interior welcomes with a splendid, fully fitted and equipped kitchen and dining area, complete with underfloor heating and a modern wood-burning stove. Going from the living area, pocket patio doors lead to an inviting outdoor terrace. Adjacent, a versatile space offers the option of a cinema room or a formal dining area, catering to personal needs. First floor: 4 bedrooms and 3 bathrooms. Second floor: 3 cosy rooms and a shower room nestled within the charming beams. The landing area opens onto a breathtaking roof terrace, offering sweeping views of the surrounding countryside There is also an entrance hallway; independent laundry room; separate WC and a wine celler. Outside: serene terrace providing a charming seating area and a relaxing Jacuzzi. At the front of the property, a south-facing travertine terrace showcases an inviting 8 x 5m heated swimming pool. Adjacent to the main house, a spacious barn spanning nearly 400m2 offers ample storage or potential for further development. Additionally, there is an independent 3 bedroom guest house, all on one level, complete with a living space, small kitchen and a bathroom. Conveniently located near Agen, with its TGV railway station, private jet airport, and an array of shops and cafes, this property seamlessly balances serenity with accessibility. FEATURES Spring Safe Video CCTV Security Electric Gate Alarm System Caretaker House Electric Shutters Swimming Pool Spa Optical fibre Outdoor Lighting Sliding Windows Jacuzzi Internet Fireplace Double Glazing Swimming Pool Guest House Barn: 400m2 Stock Room: 11m2 Laundry Room: 11m2 Living Room: 42m2 Living Room: 44m2 Equipped Kitchen: 53.3m2 Entrance: 18m2 Land: 157,130m2 Unobstructed Views
View more
View less
Remarkable 7 bedroom stone built manor house, which beautifully and seamlessly combines historic grandeur with modern luxury. Nestled within 40 acres of picturesque parkland, which is dotted with ancient cedars, this superb property was originally built as a maison de maitre in the 1800s,. The property has undergone extensive renovations, featuring a striking stone exterior and a contemporar, opulent interior. The bright and spacious interior welcomes with a splendid, fully fitted and equipped kitchen and dining area, complete with underfloor heating and a modern wood-burning stove. Going from the living area, pocket patio doors lead to an inviting outdoor terrace. Adjacent, a versatile space offers the option of a cinema room or a formal dining area, catering to personal needs. First floor: 4 bedrooms and 3 bathrooms. Second floor: 3 cosy rooms and a shower room nestled within the charming beams. The landing area opens onto a breathtaking roof terrace, offering sweeping views of the surrounding countryside There is also an entrance hallway; independent laundry room; separate WC and a wine celler. Outside: serene terrace providing a charming seating area and a relaxing Jacuzzi. At the front of the property, a south-facing travertine terrace showcases an inviting 8 x 5m heated swimming pool. Adjacent to the main house, a spacious barn spanning nearly 400m2 offers ample storage or potential for further development. Additionally, there is an independent 3 bedroom guest house, all on one level, complete with a living space, small kitchen and a bathroom. Conveniently located near Agen, with its TGV railway station, private jet airport, and an array of shops and cafes, this property seamlessly balances serenity with accessibility. FEATURES Spring Safe Video CCTV Security Electric Gate Alarm System Caretaker House Electric Shutters Swimming Pool Spa Optical fibre Outdoor Lighting Sliding Windows Jacuzzi Internet Fireplace Double Glazing Swimming Pool Guest House Barn: 400m2 Stock Room: 11m2 Laundry Room: 11m2 Living Room: 42m2 Living Room: 44m2 Equipped Kitchen: 53.3m2 Entrance: 18m2 Land: 157,130m2 Unobstructed Views
Reference:
PFYR-T175442
Country:
FR
City:
Agen
Postal code:
47000
Category:
Residential
Listing type:
For sale
Property type:
House & Single-family home
Luxury:
Yes
Property size:
5,124 sqft
Lot size:
1,691,333 sqft
Bedrooms:
7
Parkings:
1
Garages:
1
Swimming pool:
Yes
Fireplace:
Yes
AVERAGE HOME VALUES IN AGEN
REAL ESTATE PRICE PER SQFT IN NEARBY CITIES
| City |
Avg price per sqft house |
Avg price per sqft apartment |
|---|---|---|
| Le Passage | USD 196 | - |
| Tonneins | USD 142 | - |
| Condom | USD 159 | - |
| Moissac | USD 141 | - |
| Fleurance | USD 149 | - |
| Fumel | USD 119 | - |
| Castelsarrasin | USD 159 | - |
| Casteljaloux | USD 179 | - |
| Marmande | USD 175 | - |
| Tarn-et-Garonne | USD 206 | - |
| Puy-l'Évêque | USD 157 | - |
| Eauze | USD 159 | - |
| Prayssac | USD 179 | - |
