USD 159,528
USD 136,509
USD 128,372
3 bd
1,464 sqft
USD 158,993
USD 139,186
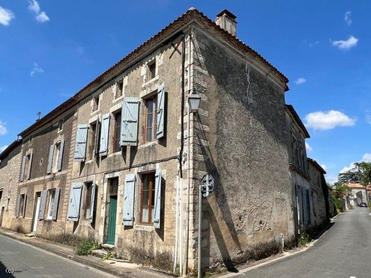
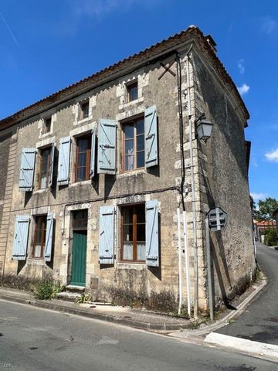
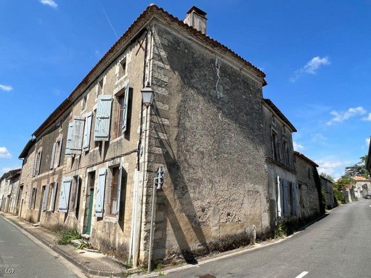
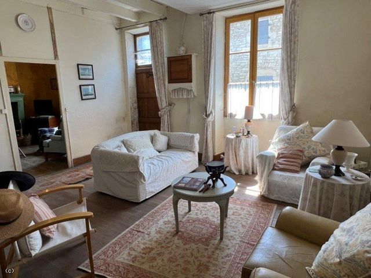
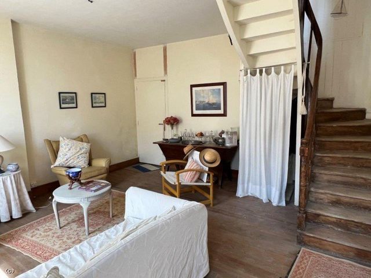
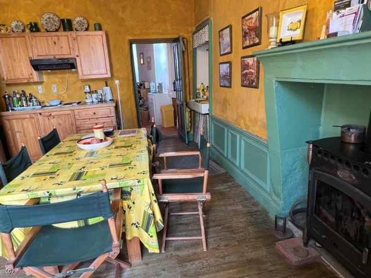
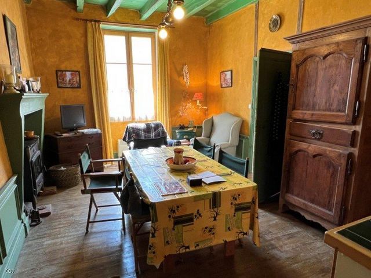
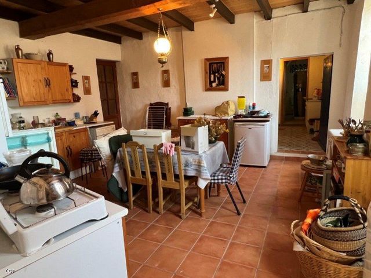
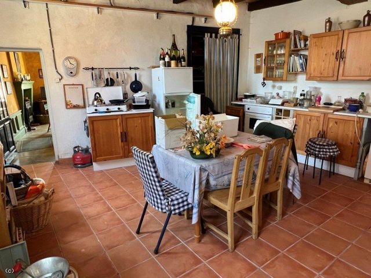
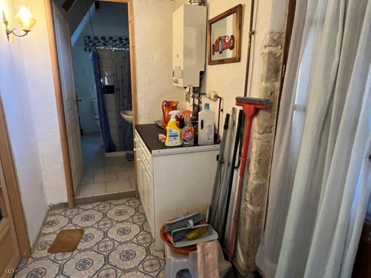
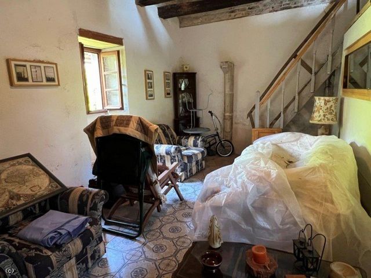
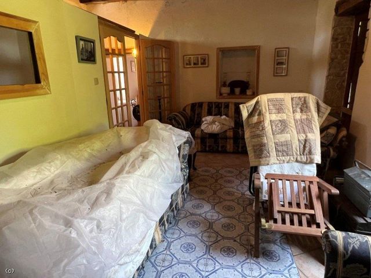
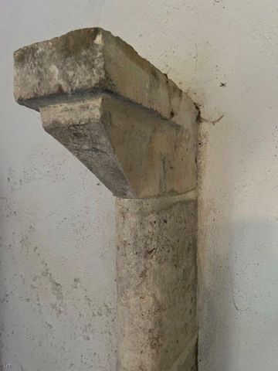
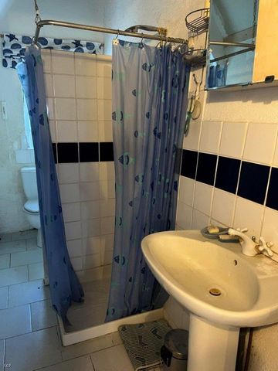
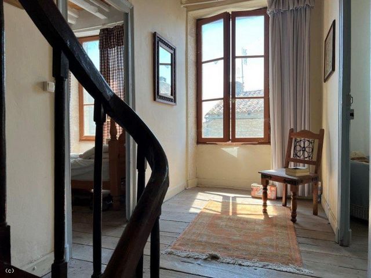
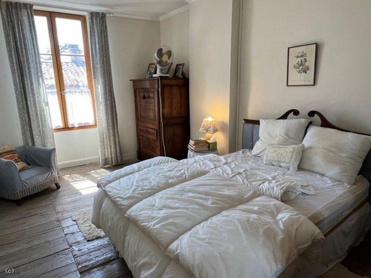
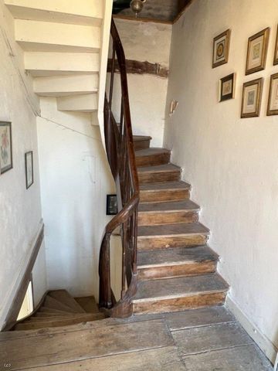
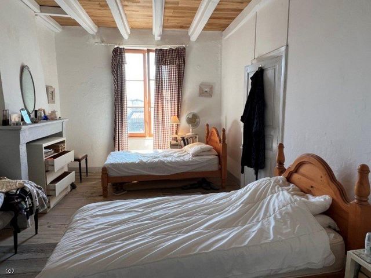
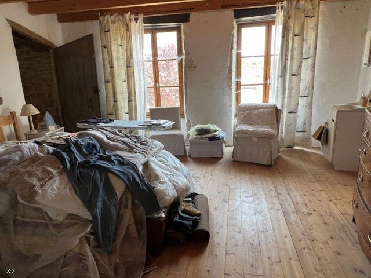
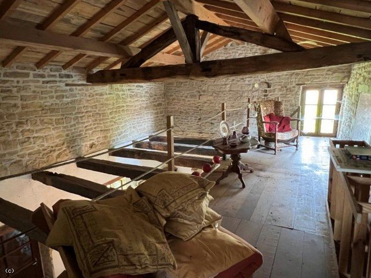
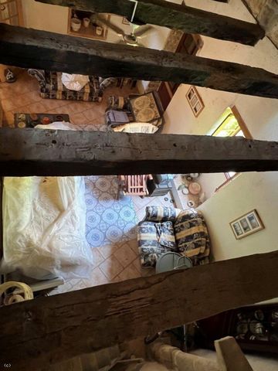
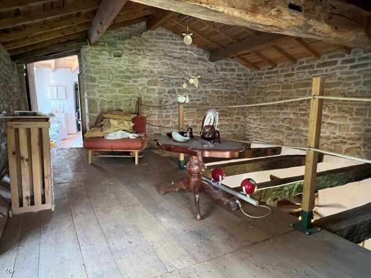
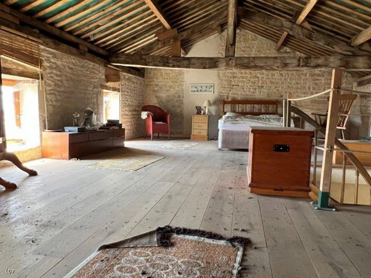
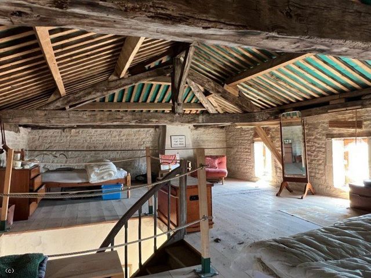
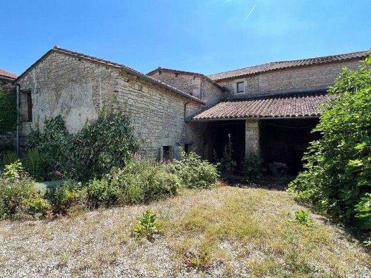
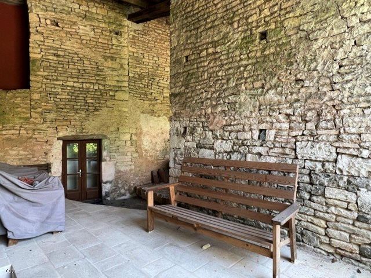
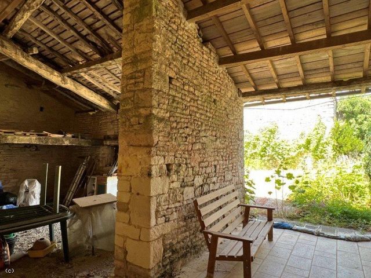
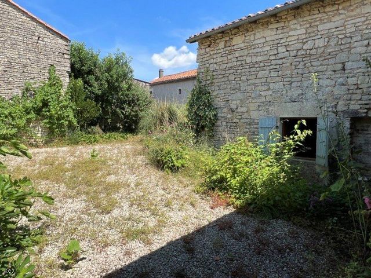
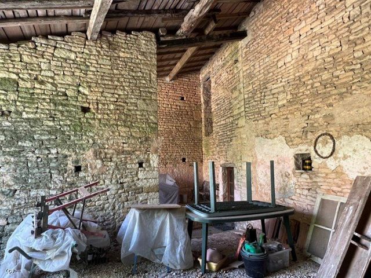
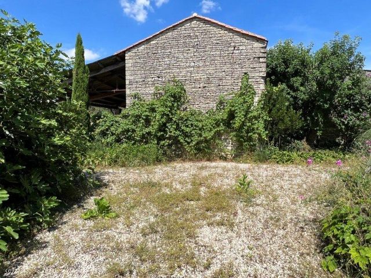
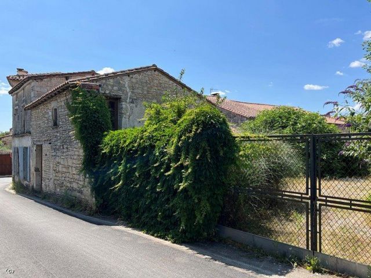
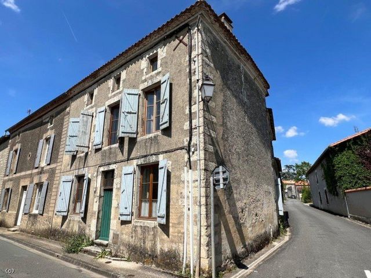
Entrance 4m²: tiled floor
Living room 23m²: wooden floor
Dining room 18m²: wooden floor, sink, corner kitchen
Main Kitchen 25m²: tiled floor
Shower Room : tiled floor, shower, hand basin, WC, heated towel rail
Living room 2 19m²: wooden floor, beamsFirst floor :
Landing 5m²: wood floor
Mezzanine 12m²: wooden floor, low beam, exposed stone
Bedroom 1 25m²: wooden floor
Bedroom 2 18m²: wooden floor
Bedroom 3 14m²: wooden floorSecond floor :
Bedroom 4 45m²: wooden floor, low beams, exposed stoneOutside :
Walled andamp; gated courtyard
Covered terrace
Storeroom 30m² View more View less A charming old stone house in the sought-after medieval village of Tusson offering basing commerce including a wonderful restaurant, café (where you can also buy plants), little supermarket and a local producer selling cheeses, patés etc. The house is habitable with plenty of character and requires some modernising and updating. 3 reception rooms, a separate kitchen and 4 bedrooms offer spacious accommodation over 3 floors. Outside is a lovely walled and gated courtyard with a shady dining terrace.Ground floor :
Entrance 4m²: tiled floor
Living room 23m²: wooden floor
Dining room 18m²: wooden floor, sink, corner kitchen
Main Kitchen 25m²: tiled floor
Shower Room : tiled floor, shower, hand basin, WC, heated towel rail
Living room 2 19m²: wooden floor, beamsFirst floor :
Landing 5m²: wood floor
Mezzanine 12m²: wooden floor, low beam, exposed stone
Bedroom 1 25m²: wooden floor
Bedroom 2 18m²: wooden floor
Bedroom 3 14m²: wooden floorSecond floor :
Bedroom 4 45m²: wooden floor, low beams, exposed stoneOutside :
Walled andamp; gated courtyard
Covered terrace
Storeroom 30m²