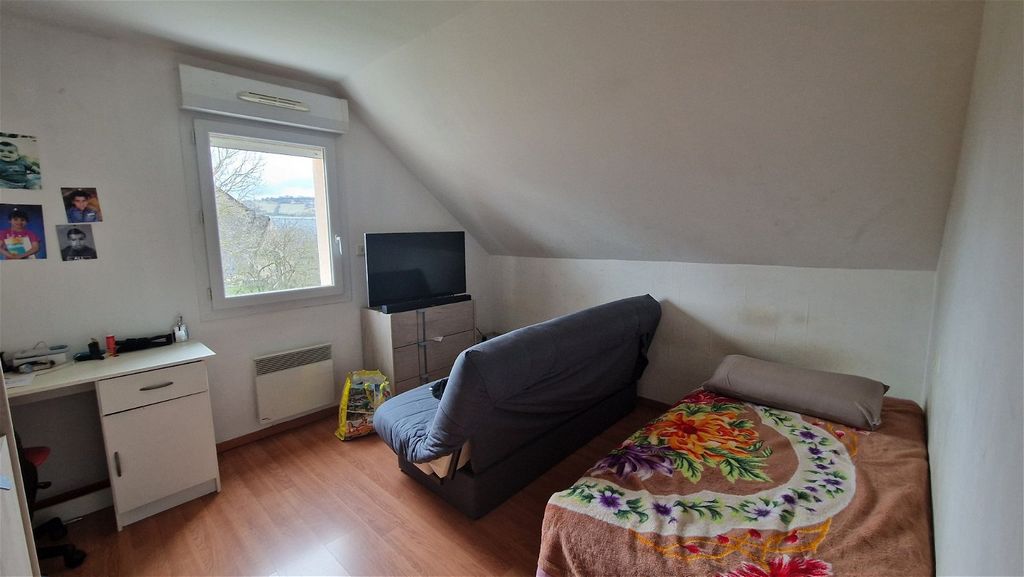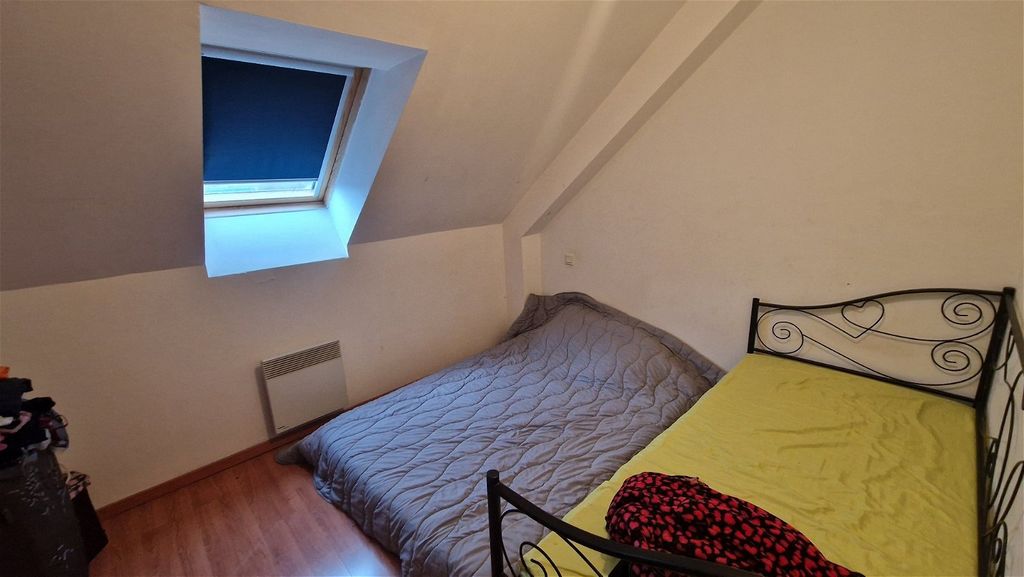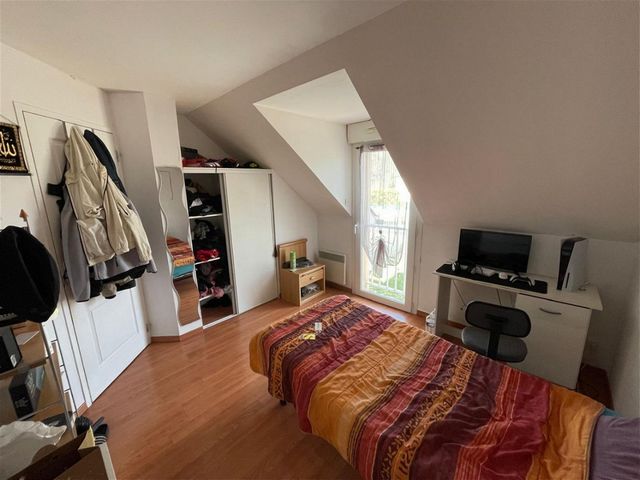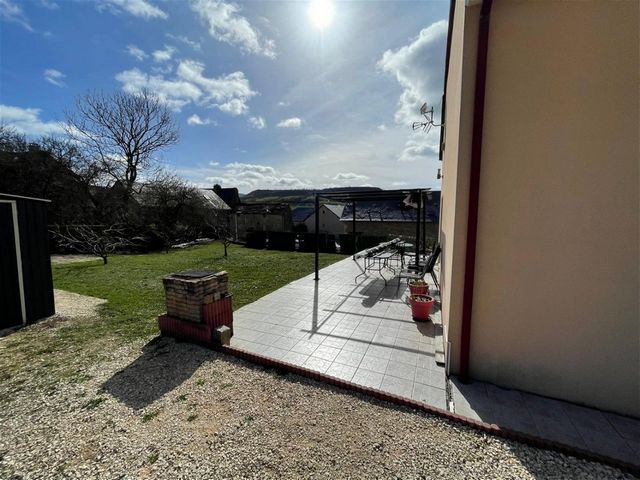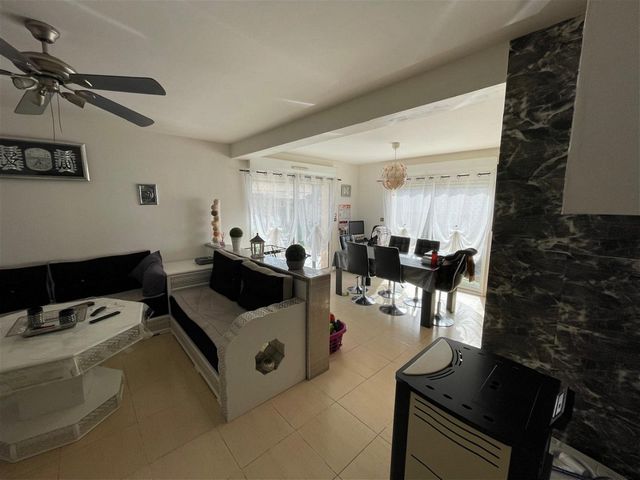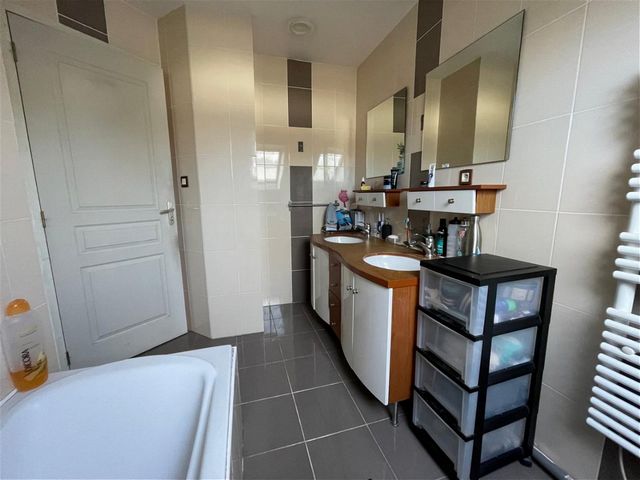USD 246,561
PICTURES ARE LOADING...
House & Single-family home (For sale)
Reference:
PFYR-T178246
/ 3397-24713
In a dead end, located in Lapanouse at the gate of Severac le chateau and Palanges, house from 2008, of 114m² on a plot of 625m², composed of 4 bedrooms as well as a large office, with very low energy consumption, this house offers all the necessary comfort also thanks to its proximity to services, shops, schools and college. You arrive in the entrance and discover a beautiful living area, opening onto a fully equipped American kitchen. The living room is very bright and pleasant, benefiting from a pellet stove, 2 large bay windows opening onto a 30m² terrace with barbecue. Following a 7m² laundry room from the kitchen, you continue onto a 15m² parental suite with a bathroom. Upstairs the corridor serves the 3 bedrooms and the office as well as the bathroom with WC. this house is very well insulated, no work required, electricity up to standards, electric roller shutter, electric heating with reversible air conditioning, crawl space, fully equipped kitchen, fiber. the exterior is planted with fruit trees (apple, plum, cherry), a garden shed transformed into a garage with electric closure. Information on the risks to which this property is exposed is available on the Georisks website: »
View more
View less
In a dead end, located in Lapanouse at the gate of Severac le chateau and Palanges, house from 2008, of 114m² on a plot of 625m², composed of 4 bedrooms as well as a large office, with very low energy consumption, this house offers all the necessary comfort also thanks to its proximity to services, shops, schools and college. You arrive in the entrance and discover a beautiful living area, opening onto a fully equipped American kitchen. The living room is very bright and pleasant, benefiting from a pellet stove, 2 large bay windows opening onto a 30m² terrace with barbecue. Following a 7m² laundry room from the kitchen, you continue onto a 15m² parental suite with a bathroom. Upstairs the corridor serves the 3 bedrooms and the office as well as the bathroom with WC. this house is very well insulated, no work required, electricity up to standards, electric roller shutter, electric heating with reversible air conditioning, crawl space, fully equipped kitchen, fiber. the exterior is planted with fruit trees (apple, plum, cherry), a garden shed transformed into a garage with electric closure. Information on the risks to which this property is exposed is available on the Georisks website: »
Reference:
PFYR-T178246
Country:
FR
City:
Lapanouse
Postal code:
12150
Category:
Residential
Listing type:
For sale
Property type:
House & Single-family home
Property size:
1,228 sqft
Lot size:
6,727 sqft
Bedrooms:
4
Bathrooms:
2
Energy consumption:
187
Greenhouse gas emissions:
5
Garages:
1
Terrace:
Yes




