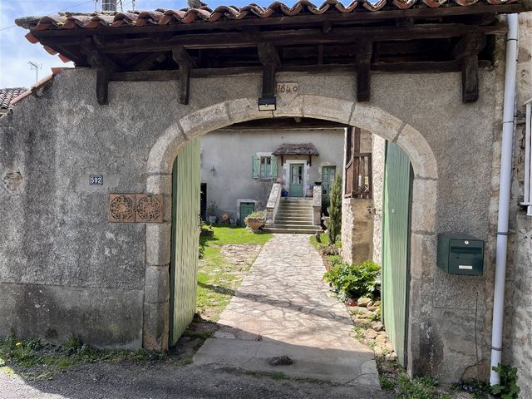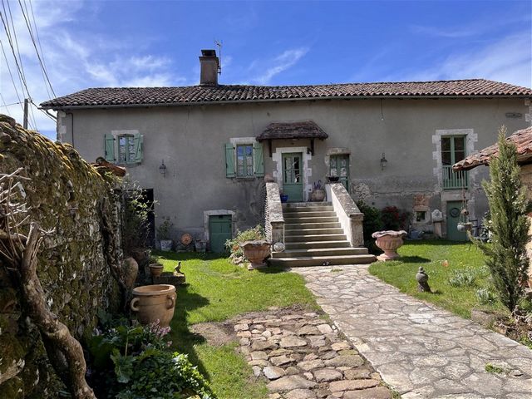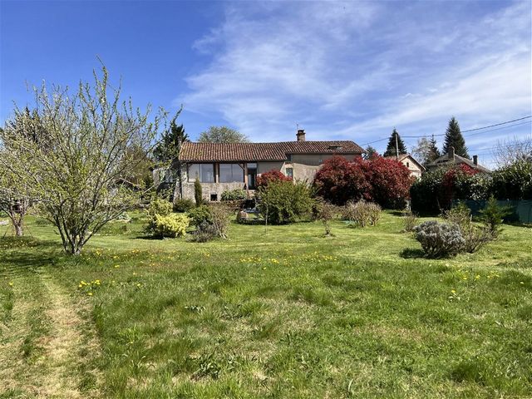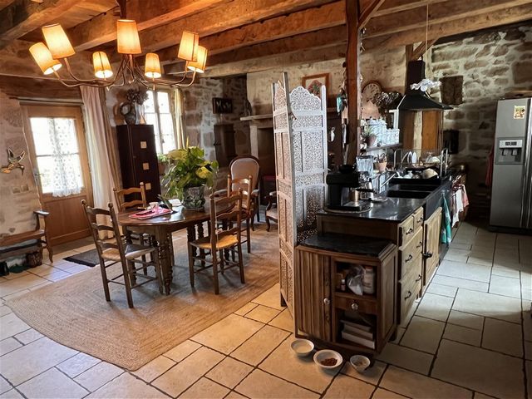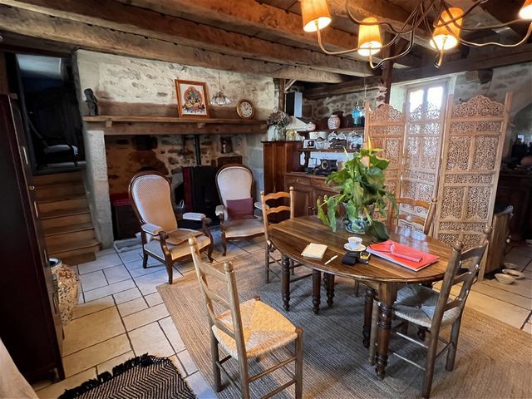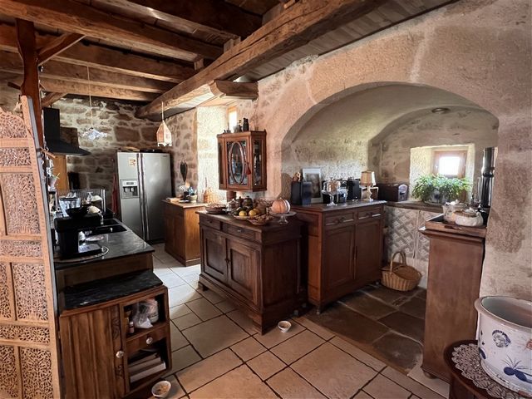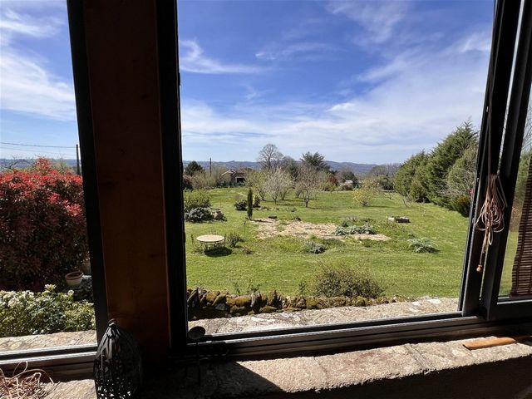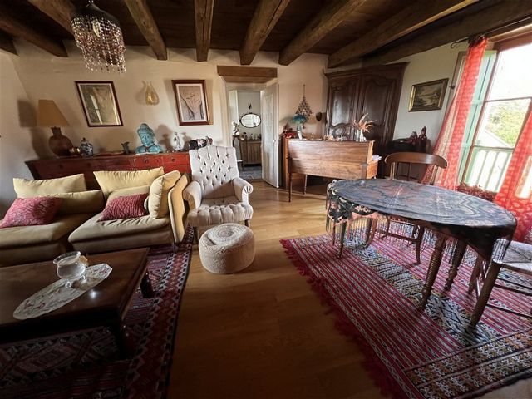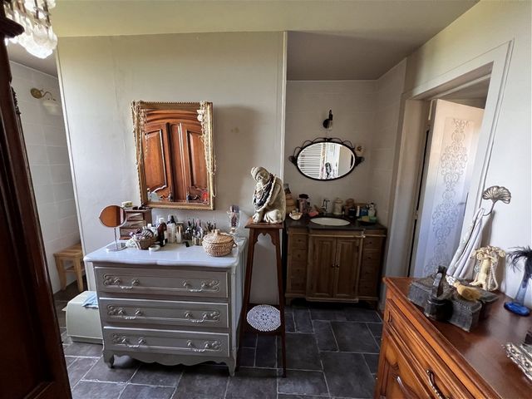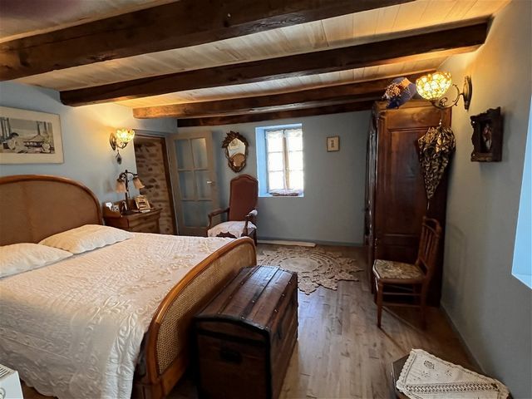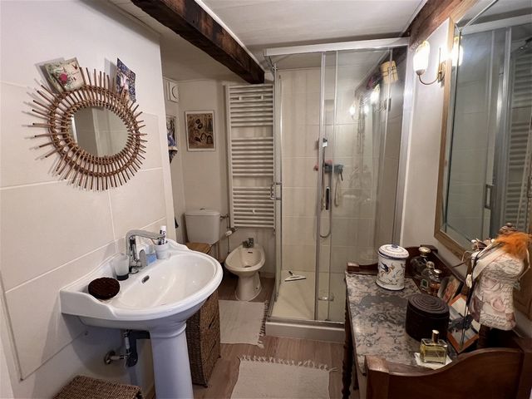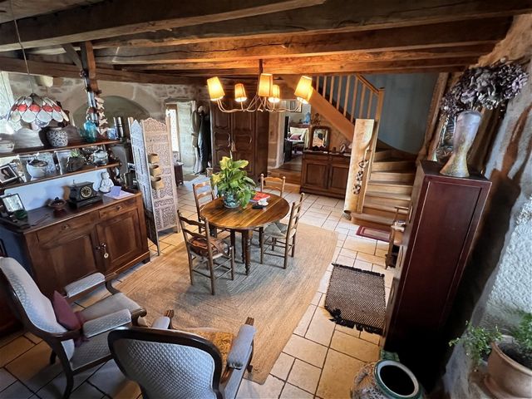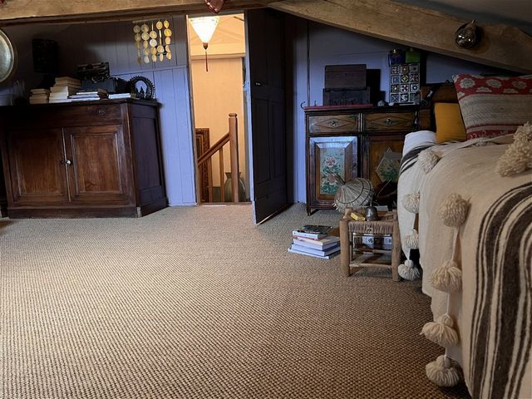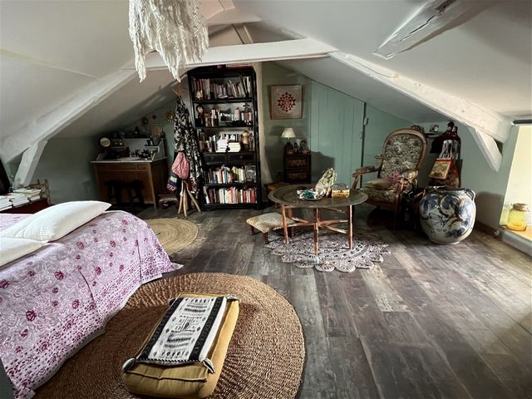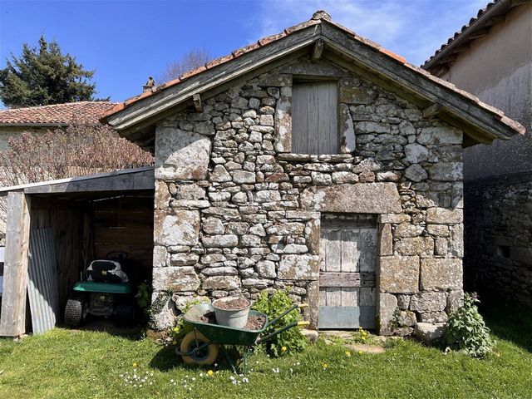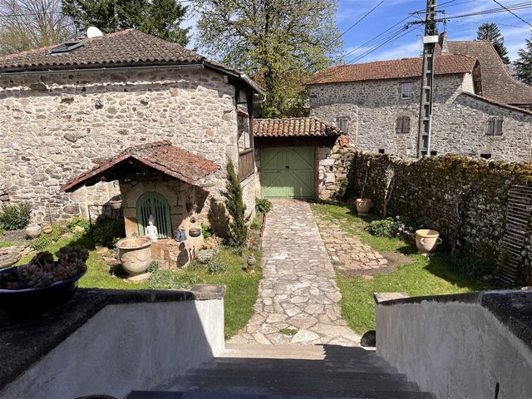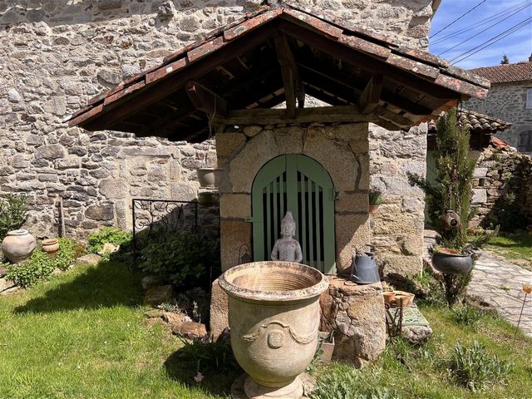USD 262,616
PICTURES ARE LOADING...
Farmhouse dating from the 17th century, renovated.
USD 262,616
House & Single-family home (For sale)
Reference:
PFYR-T179752
/ 3397-25000
Farmhouse dating from the 17th century, renovated and offering more than 140 m² of living space in its 4000 m² enclosure. This property is built on cellars and has a working bread oven. On the first level, you will find a kitchen open to the dining room, with inglenook fireplace and stone pantry, a large living room and a bathroom (separate WC). To the left of the inglenook fireplace (equipped with a pellet stove), 5 steps will lead you to a master suite (bedroom, bathroom and WC, dressing room). From the living room there is direct access to a covered terrace (11 m²), at the rear of the house and which overlooks most of the land (3300 m²) west direction with a clear view. Note that this land is flat, wooded, buildable and of course suitable for swimming pools. The converted attic offers 2 bedrooms and a walk-in closet. This characterful residence from 1638 has been completely renovated. Double glazing, electrical upgrading, attic insulation, underfloor heating... In addition, the property has a magnificent perennial well and the individual sanitation is probably up to standard. Well located in a hamlet less than 10 minutes from local shops and schools (including college). Great opportunity with lots of character for a primary or secondary residence project... Information on the risks to which this property is exposed is available on the Georisks website: »
View more
View less
Farmhouse dating from the 17th century, renovated and offering more than 140 m² of living space in its 4000 m² enclosure. This property is built on cellars and has a working bread oven. On the first level, you will find a kitchen open to the dining room, with inglenook fireplace and stone pantry, a large living room and a bathroom (separate WC). To the left of the inglenook fireplace (equipped with a pellet stove), 5 steps will lead you to a master suite (bedroom, bathroom and WC, dressing room). From the living room there is direct access to a covered terrace (11 m²), at the rear of the house and which overlooks most of the land (3300 m²) west direction with a clear view. Note that this land is flat, wooded, buildable and of course suitable for swimming pools. The converted attic offers 2 bedrooms and a walk-in closet. This characterful residence from 1638 has been completely renovated. Double glazing, electrical upgrading, attic insulation, underfloor heating... In addition, the property has a magnificent perennial well and the individual sanitation is probably up to standard. Well located in a hamlet less than 10 minutes from local shops and schools (including college). Great opportunity with lots of character for a primary or secondary residence project... Information on the risks to which this property is exposed is available on the Georisks website: »
Reference:
PFYR-T179752
Country:
FR
City:
Gorses
Postal code:
46210
Category:
Residential
Listing type:
For sale
Property type:
House & Single-family home
Property subtype:
Farm
Property size:
1,507 sqft
Lot size:
43,056 sqft
Bedrooms:
3
Bathrooms:
2
Energy consumption:
124
Greenhouse gas emissions:
26
Parkings:
1
Terrace:
Yes
