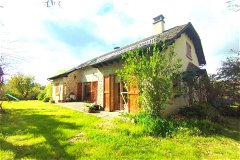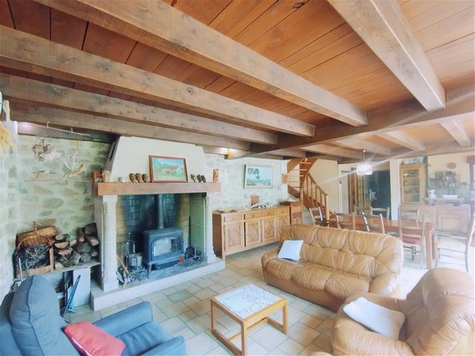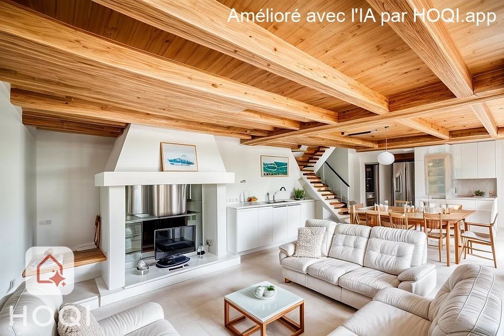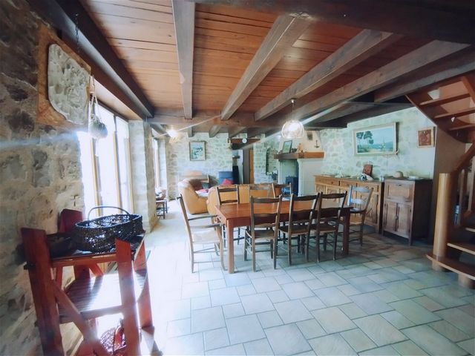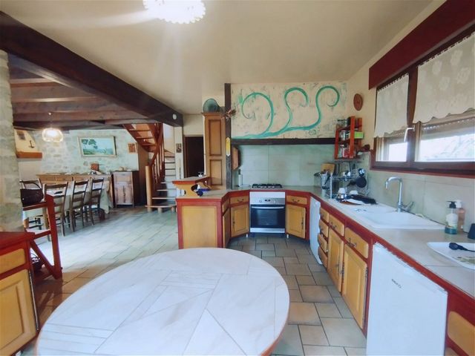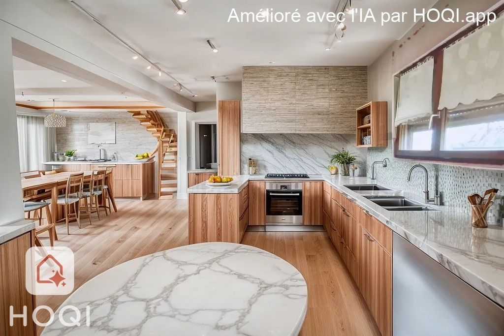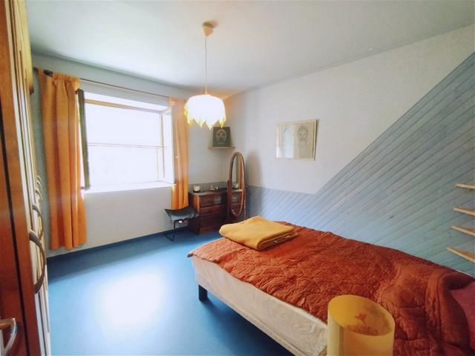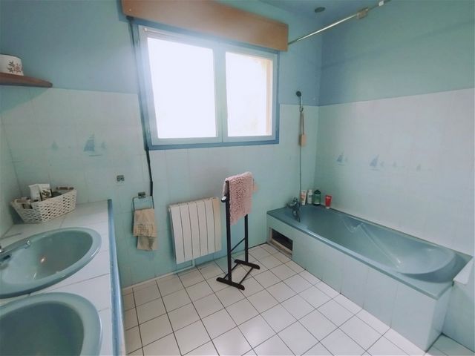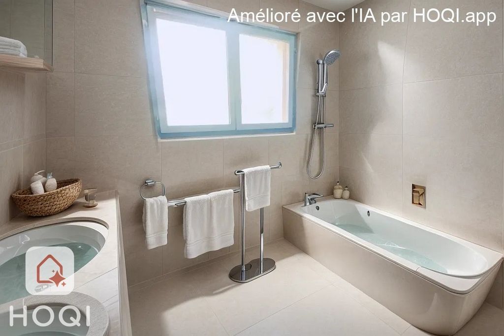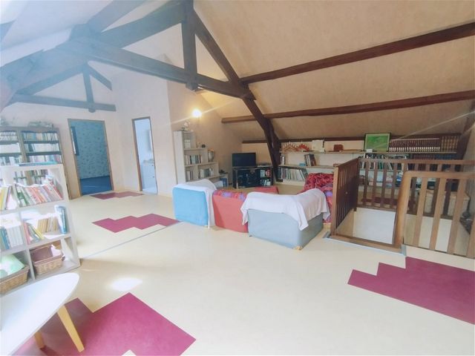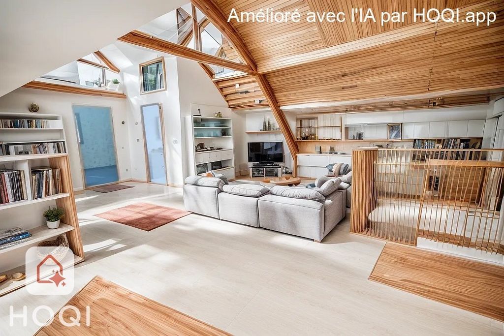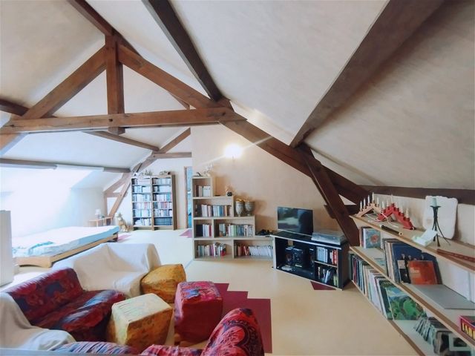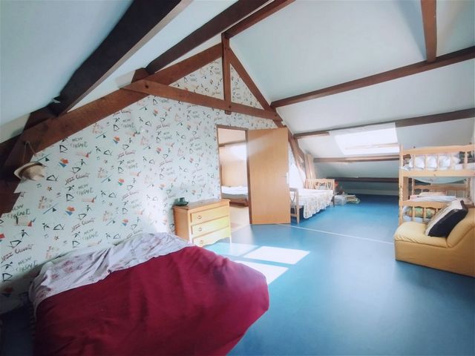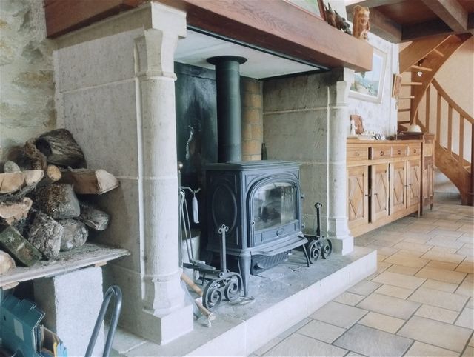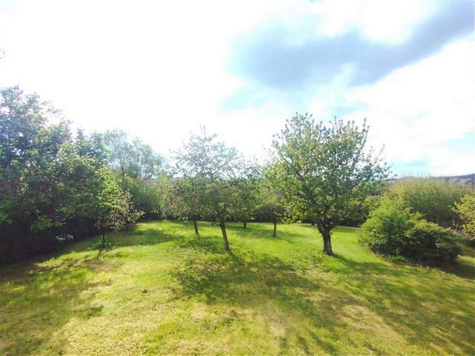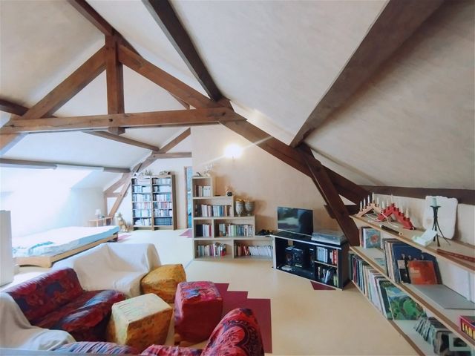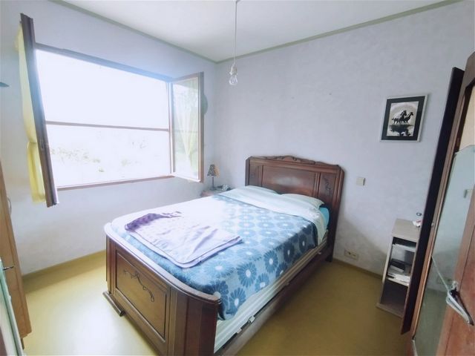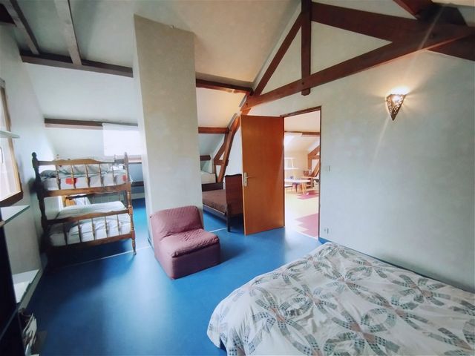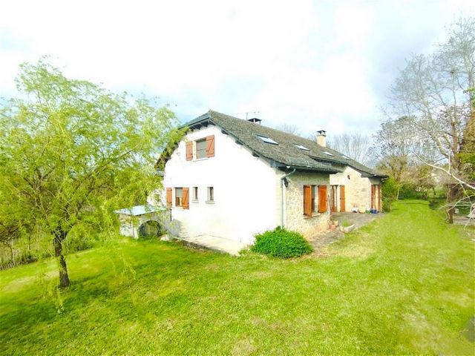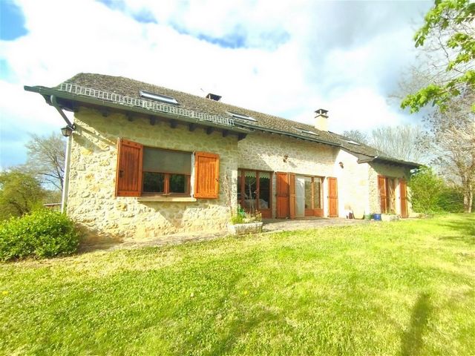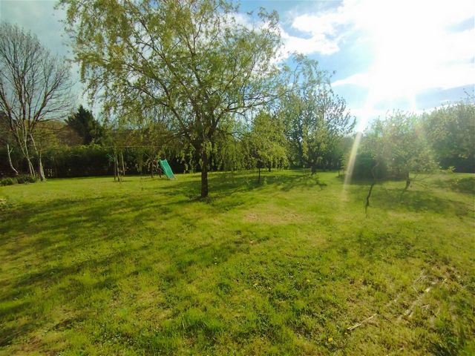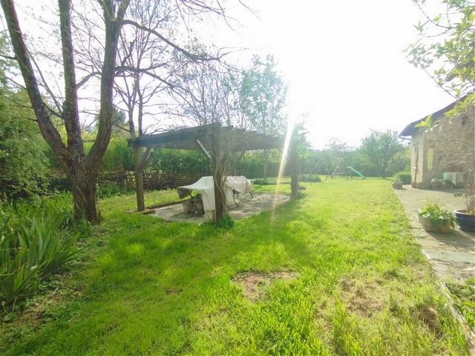USD 374,604
PICTURES ARE LOADING...
House & Single-family home (For sale)
Reference:
PFYR-T181550
/ 3397-25137
House of character, approximately 200 m², on flat and enclosed land of + 3660 m², just 10 minutes from Rodez, benefiting from a south-facing, quiet location. Built in the 1980s, with quality materials, traditional framework, slate roof. The house consists, on the ground floor, of a small entrance hall leading to a beautiful bright living room of around 40 m², an open kitchen of around 16 m², 2 beautiful bedrooms of around 13 and 10 m², a dressing room and independent toilet, a bathroom of approximately 7.5 m² and a laundry room of approximately 6.5 m². From a corridor, you will access a large garage of approximately 48 m², a workshop of approximately 10 m² and a cellar of approximately 10 m². The first floor consists of a beautiful living room of approximately 49 m², 2 bedrooms of approximately 22 m² and a bathroom of approximately 7 m². On the land you will find a beautiful terrace of approximately with arbor facing south, fruit trees: cherry tree, apple tree, pear tree, a vegetable garden, an underground spring, a chicken coop, a garden shed and a shed for firewood. The house is equipped with a wood insert in the living room, underfloor heating powered by a maintained oil boiler. House connected to mains drainage. Renovation work to predict.
View more
View less
House of character, approximately 200 m², on flat and enclosed land of + 3660 m², just 10 minutes from Rodez, benefiting from a south-facing, quiet location. Built in the 1980s, with quality materials, traditional framework, slate roof. The house consists, on the ground floor, of a small entrance hall leading to a beautiful bright living room of around 40 m², an open kitchen of around 16 m², 2 beautiful bedrooms of around 13 and 10 m², a dressing room and independent toilet, a bathroom of approximately 7.5 m² and a laundry room of approximately 6.5 m². From a corridor, you will access a large garage of approximately 48 m², a workshop of approximately 10 m² and a cellar of approximately 10 m². The first floor consists of a beautiful living room of approximately 49 m², 2 bedrooms of approximately 22 m² and a bathroom of approximately 7 m². On the land you will find a beautiful terrace of approximately with arbor facing south, fruit trees: cherry tree, apple tree, pear tree, a vegetable garden, an underground spring, a chicken coop, a garden shed and a shed for firewood. The house is equipped with a wood insert in the living room, underfloor heating powered by a maintained oil boiler. House connected to mains drainage. Renovation work to predict.
Reference:
PFYR-T181550
Country:
FR
City:
Salles-la-Source
Postal code:
12330
Category:
Residential
Listing type:
For sale
Property type:
House & Single-family home
Property size:
2,260 sqft
Lot size:
39,417 sqft
Bedrooms:
4
Bathrooms:
2
Energy consumption:
197
Greenhouse gas emissions:
39
Parkings:
1
Garages:
1
Terrace:
Yes
SIMILAR PROPERTY LISTINGS
REAL ESTATE PRICE PER SQFT IN NEARBY CITIES
| City |
Avg price per sqft house |
Avg price per sqft apartment |
|---|---|---|
| Rodez | USD 188 | USD 175 |
| Aveyron | USD 137 | USD 161 |
| Saint-Geniez-d'Olt | USD 106 | - |
| Villefranche-de-Rouergue | USD 128 | USD 123 |
| Carmaux | USD 103 | - |
| Aurillac | USD 138 | USD 125 |
| Millau | USD 161 | USD 126 |
| Albi | USD 177 | USD 196 |
| Cantal | USD 126 | - |
| Gramat | USD 122 | - |
| Gaillac | USD 154 | USD 122 |
| Beaulieu-sur-Dordogne | USD 137 | - |
| Cahors | USD 158 | USD 141 |
| Graulhet | USD 117 | USD 93 |
| Argentat | USD 112 | - |
| Brassac | USD 74 | - |
| Martel | USD 153 | - |
| Rabastens | USD 174 | - |
