USD 276,552
PICTURES ARE LOADING...
PRE-EN-PAIL - Two houses, large garden. Land, possibility of income. Equestrian property.
USD 283,409
House & Single-family home (For sale)
Reference:
PFYR-T182094
/ 1689-at-4213
Reference:
PFYR-T182094
Country:
FR
City:
Pré-en-Pail-Saint-Samson
Postal code:
53140
Category:
Residential
Listing type:
For sale
Property type:
House & Single-family home
Property size:
2,260 sqft
Lot size:
99,028 sqft
Bedrooms:
7
Bathrooms:
6
Energy consumption:
174
Greenhouse gas emissions:
5
Cellar:
Yes
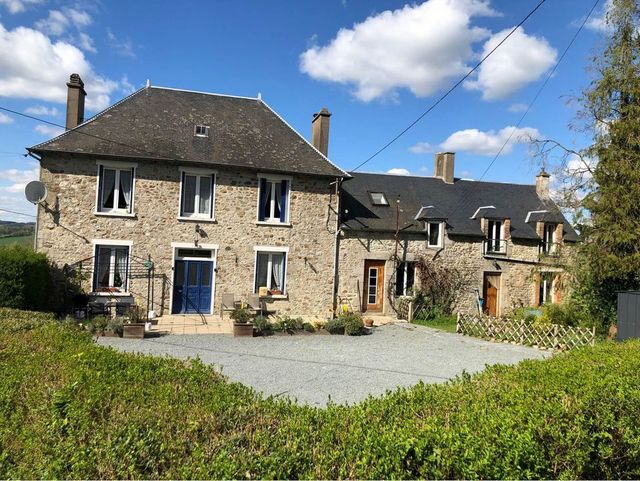

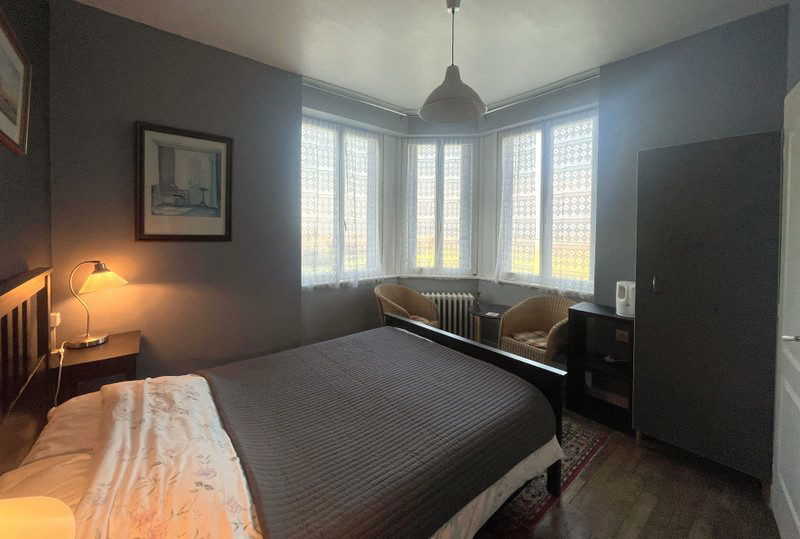
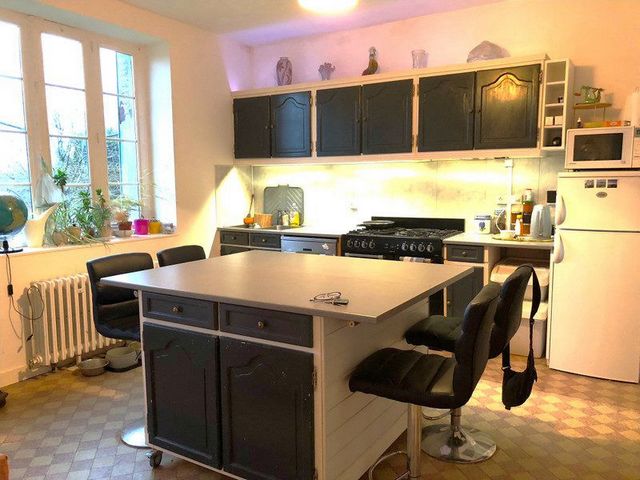
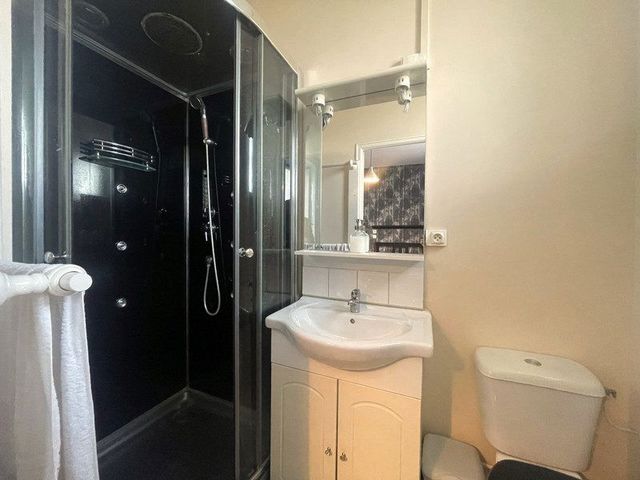
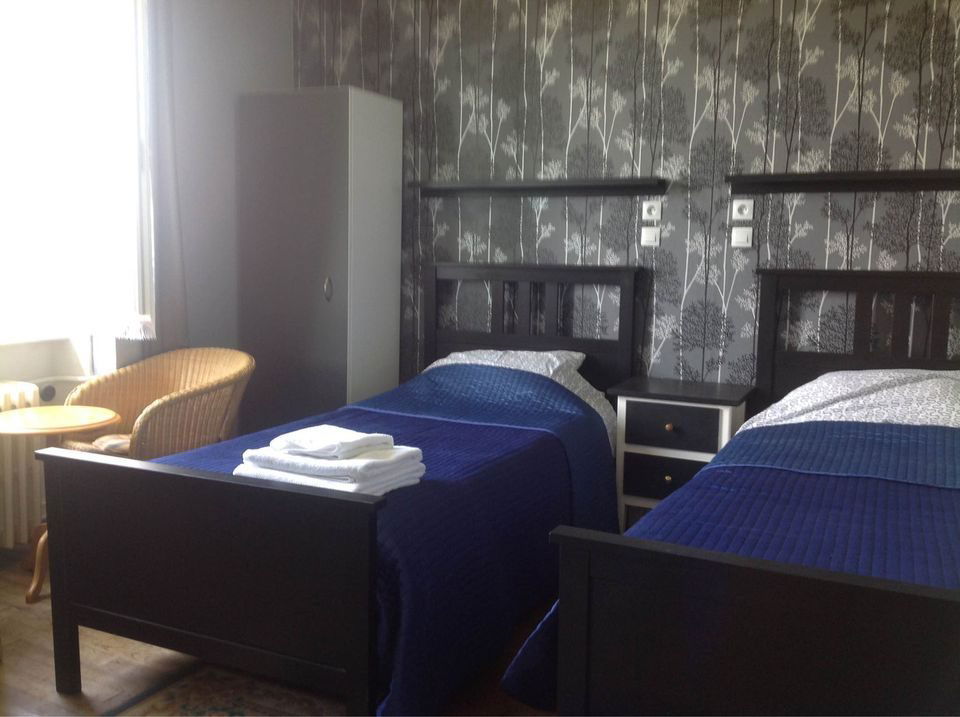
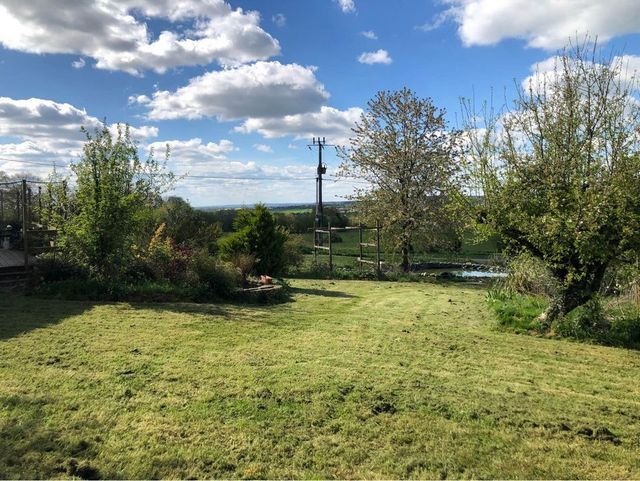
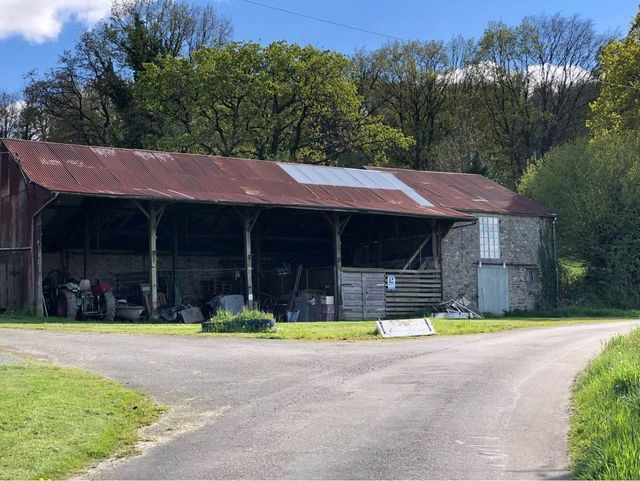
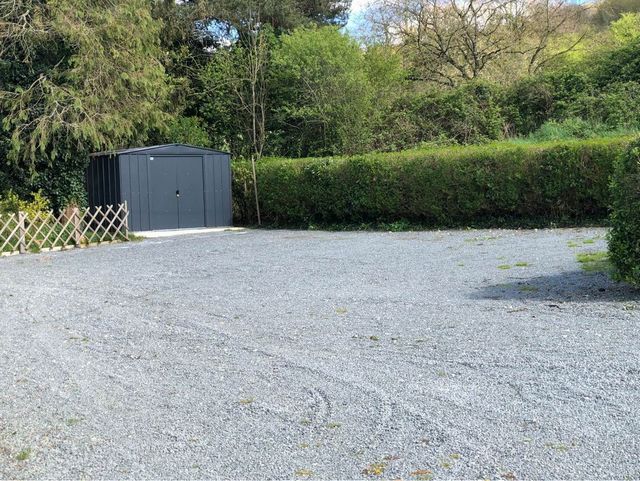
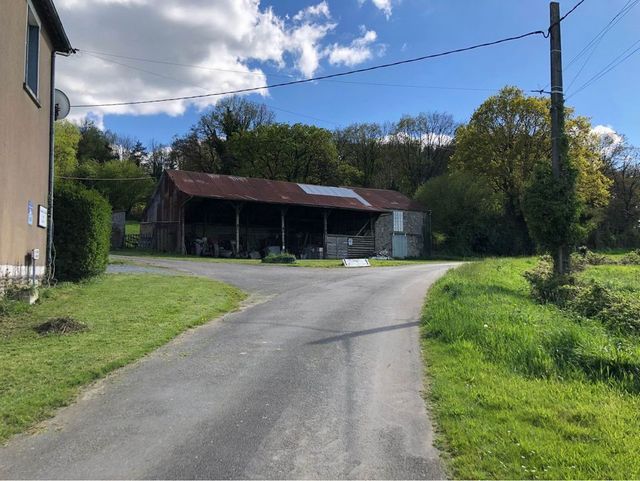

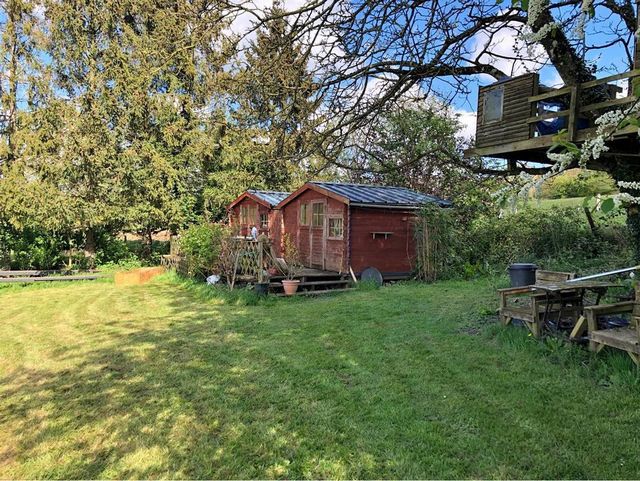
Ground floor: spacious and bright entrance hall with glass doors leading to the tiled hallway.
To the left of the hallway is the lounge / dining room with double aspect windows, tiled floor. Beautiful views over the countryside. TV point.
To the right of the hallway is the kitchen with base and wall units and storage cupboard. Tiled floor.
Next to the kitchen is a study with a large, light window.
The kitchen has a door to the rear garden, directly onto a raised wooden deck, ideal for sunny evenings in the garden. There are also external power points for lighting etc.The wooden staircase leads to the first floor with a large landing leading to the four bedrooms.
Each well-proportioned bedroom has its own en-suite shower room. One bedroom has a 3/4 bath.
All bedrooms have radiators, electric sockets and lighting. The GITE/second house The cottage is built of stone with a new slate roof. It has its own access to the front and rear. It is also accessed from the main house via a utility room with en-suite shower room and toilet. From the door to the utility room you enter the sitting room with wood burner, large windows, TV point, wooden floor and exposed beams, with a door to the rear garden.Passing through the lounge, you enter a hallway with stairs to the left and a kitchen with dining area just ahead. Upstairs are three bedrooms, one with en-suite bathroom. The floors are wood.
There are also radiators in each room, electric sockets and lighting. In addition, the house benefits from a large basement that houses the pellet boiler and water heater for the main house. Access is via the kitchen or by steps from the garden.The beautiful garden has many fruit trees and mature shrubs/flowers. There is a pond with plans to turn it into a natural swimming pool. In addition to the large garden (2000m2), there is also 8000m2 of pasture separated into three paddocks with a stable in one of them. There is a large three-sided shed with a dry barn at the end which is concreted with good drainage suitable for raising horses/animals.
The interior of the house is in good condition.There are three schools within a 10-minute drive, including St Joseph's private primary school and Collège des Avaloirs. For your leisure, you can count on the Aiglon cinema as well as four tennis courts and a swimming pool nearby. Restaurants, a supermarket, bakeries, shops, two post offices and two grocery shops are also nearby.Information on the risks to which this property is exposed is available on the Géorisks website: To find out more about this house for sale, make an appointment with our team.
Including fees of 5.98% to be paid by of the purchaser. Price excluding fees €234,000. Energy class C, Climate class A Estimated average amount of annual energy expenditure for standard use, based on the year's energy prices 2021: between 1530.00 and 2110.00 €. Information on the risks to which this property is exposed is available on the Geohazards website: View more View less Pré-en-Pail-Saint-Samson For sale: A few kilometers from Alençon, in Pré-en-Pail-Saint-Samson (53140), we present this house with 17 rooms and 210 m².Spacious, charming house with 3-bedroom gîte on 2,000 m2 of land in the commune of Pré-en-Pail-Saint-Samson. With 8,000 m2 of pasture, shed, barn, pond and stables. The main house: Stone house with slate roof. Double glazing throughout (with a few exceptions). Pellet-fired boiler, electric water heater. Refurbished electrics and plumbing. Modern bathrooms in all bedrooms. Bay windows with uninterrupted views over the countryside. Compliant septic tank.
Ground floor: spacious and bright entrance hall with glass doors leading to the tiled hallway.
To the left of the hallway is the lounge / dining room with double aspect windows, tiled floor. Beautiful views over the countryside. TV point.
To the right of the hallway is the kitchen with base and wall units and storage cupboard. Tiled floor.
Next to the kitchen is a study with a large, light window.
The kitchen has a door to the rear garden, directly onto a raised wooden deck, ideal for sunny evenings in the garden. There are also external power points for lighting etc.The wooden staircase leads to the first floor with a large landing leading to the four bedrooms.
Each well-proportioned bedroom has its own en-suite shower room. One bedroom has a 3/4 bath.
All bedrooms have radiators, electric sockets and lighting. The GITE/second house The cottage is built of stone with a new slate roof. It has its own access to the front and rear. It is also accessed from the main house via a utility room with en-suite shower room and toilet. From the door to the utility room you enter the sitting room with wood burner, large windows, TV point, wooden floor and exposed beams, with a door to the rear garden.Passing through the lounge, you enter a hallway with stairs to the left and a kitchen with dining area just ahead. Upstairs are three bedrooms, one with en-suite bathroom. The floors are wood.
There are also radiators in each room, electric sockets and lighting. In addition, the house benefits from a large basement that houses the pellet boiler and water heater for the main house. Access is via the kitchen or by steps from the garden.The beautiful garden has many fruit trees and mature shrubs/flowers. There is a pond with plans to turn it into a natural swimming pool. In addition to the large garden (2000m2), there is also 8000m2 of pasture separated into three paddocks with a stable in one of them. There is a large three-sided shed with a dry barn at the end which is concreted with good drainage suitable for raising horses/animals.
The interior of the house is in good condition.There are three schools within a 10-minute drive, including St Joseph's private primary school and Collège des Avaloirs. For your leisure, you can count on the Aiglon cinema as well as four tennis courts and a swimming pool nearby. Restaurants, a supermarket, bakeries, shops, two post offices and two grocery shops are also nearby.Information on the risks to which this property is exposed is available on the Géorisks website: To find out more about this house for sale, make an appointment with our team.
Including fees of 5.98% to be paid by of the purchaser. Price excluding fees €234,000. Energy class C, Climate class A Estimated average amount of annual energy expenditure for standard use, based on the year's energy prices 2021: between 1530.00 and 2110.00 €. Information on the risks to which this property is exposed is available on the Geohazards website: