USD 805,075
USD 644,060
8 r
2,583 sqft
USD 719,200
USD 719,200
USD 617,224
3 r
1,808 sqft
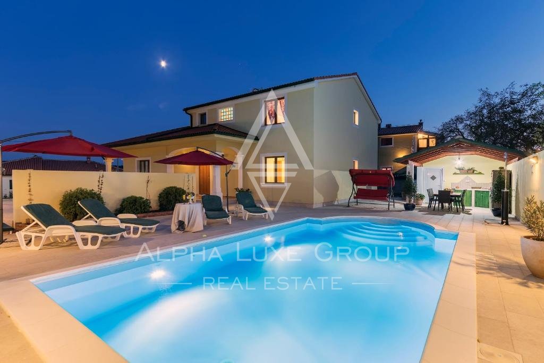
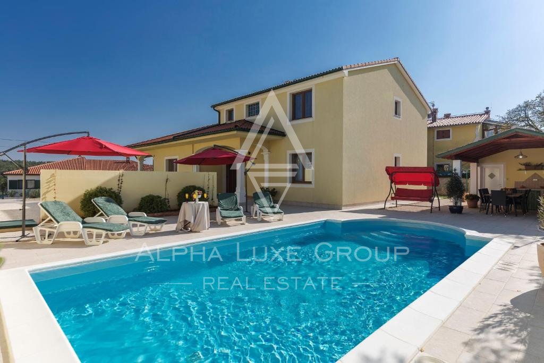
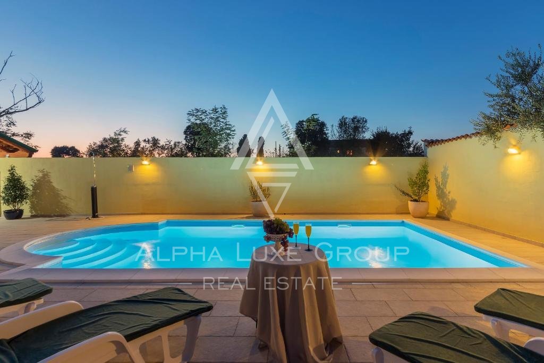
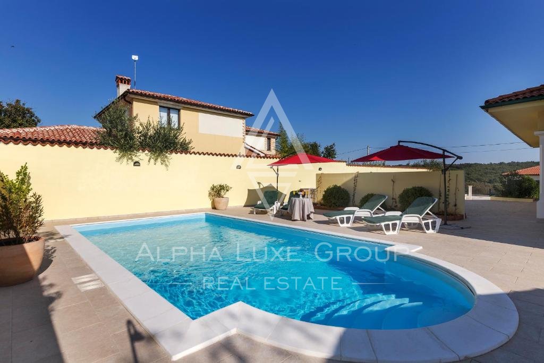
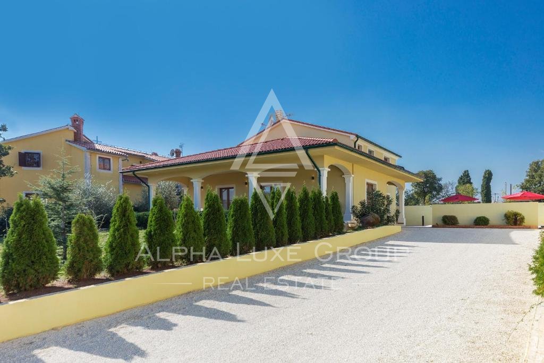

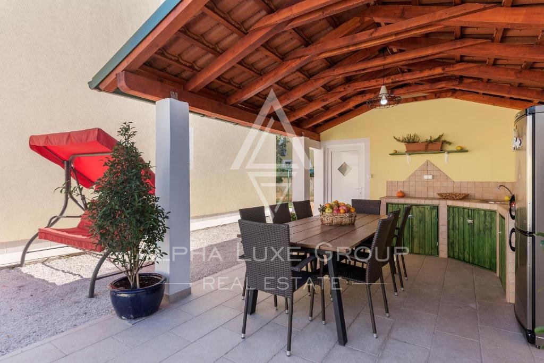
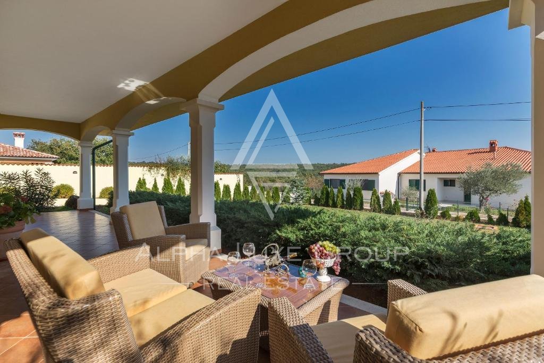
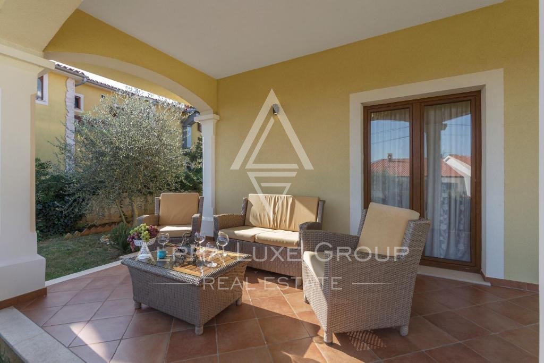
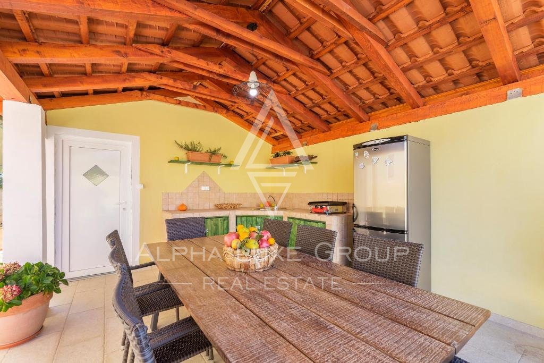
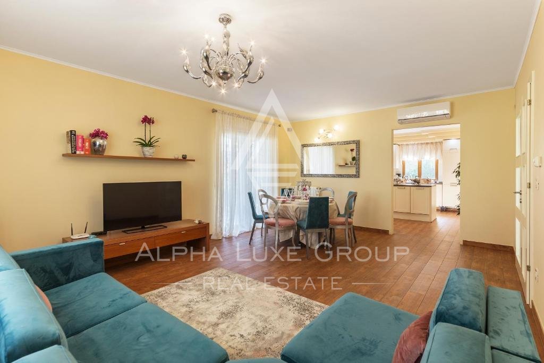
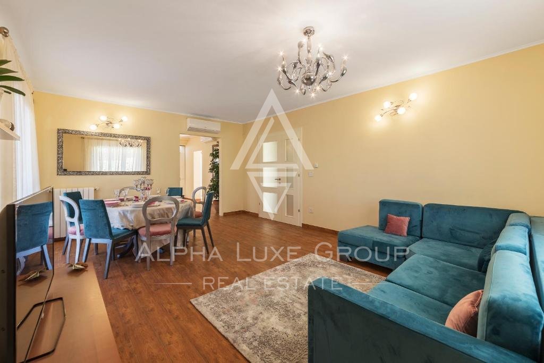


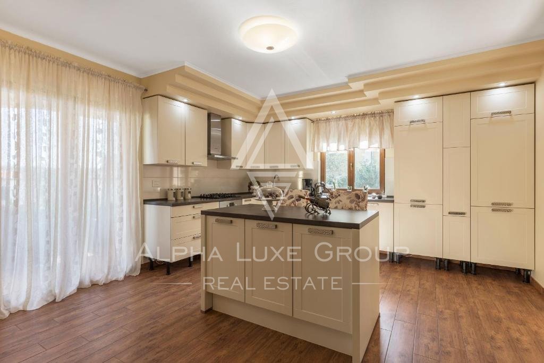
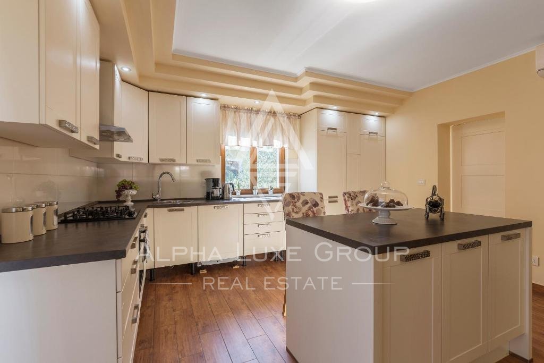
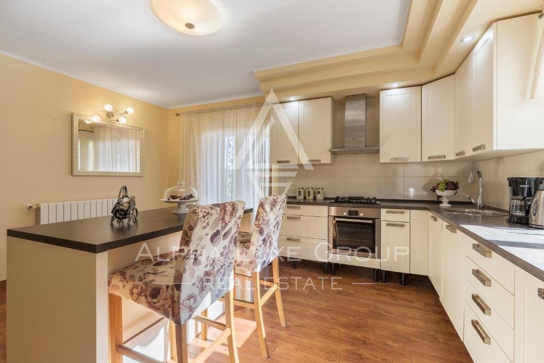
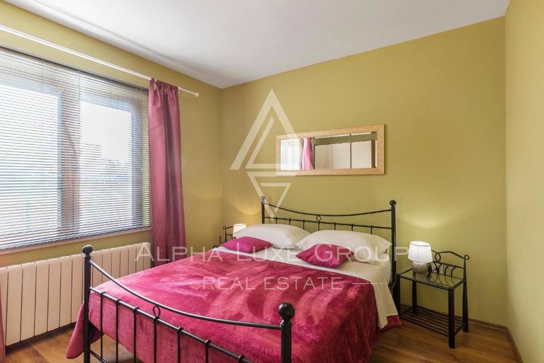
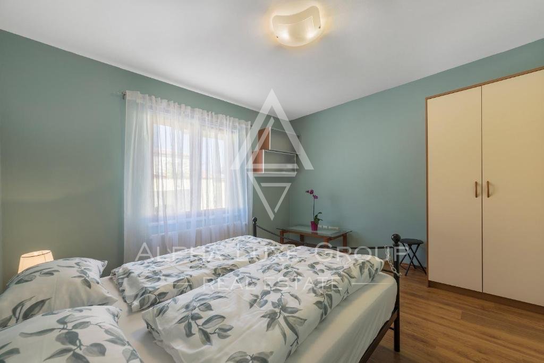
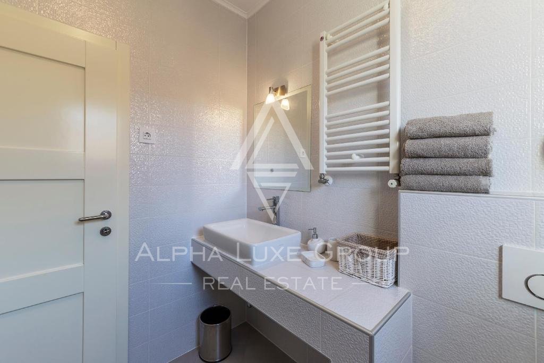
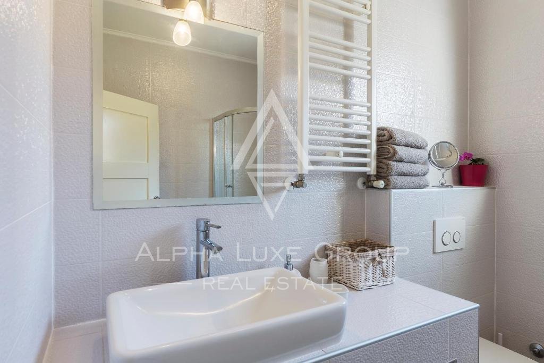
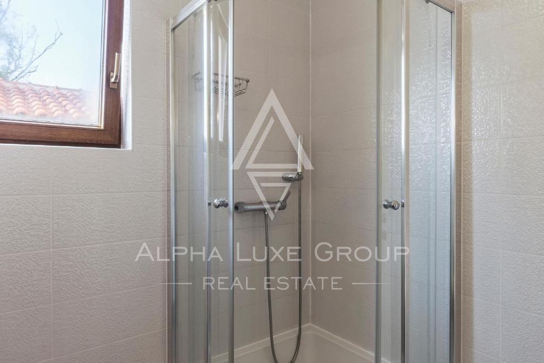
Stairs leading to the first floor include three bedrooms, a large bathroom, and a wardrobe. Possibility of storage under the stairs. There is central heating and air conditioning in every room.
There is a swimming pool, barbecue area, and garden house with a summer kitchen, toilet, and tool storage on the fenced land. The garden has hot water, gas, central heating tanks, an absorption well, and automatic irrigation.Custom ID: ALG-2019 View more View less Vodnjan, unweit von Pula und 5 km vom Meer entfernt, ist vor allem für Kunst- und Kulturliebhaber ein spannendes Reiseziel. Es gibt viele Gebäude aus verschiedenen historischen Epochen: Gotik, Renaissance und Barock. Bekannt für die Kirche des Heiligen Blasius, in der Mumien von Heiligen und Reliquien aufbewahrt werden. Daneben steht der höchste Glockenturm Istriens (62 m). Vodnjan bietet auch interessante Fresken, die während der Boombarstick- und Street-Art-Festivals entstanden sind.Diese Villa wurde 2012 auf einem Grundstück von 1027 m2 mit einer Wohnfläche von 194 m2, einschließlich Erdgeschoss und erstem Stock, gebaut.Im Erdgeschoss befinden sich ein offenes Wohnzimmer mit Küche und Esszimmer, ein Badezimmer, zwei geräumige Schlafzimmer und eine Eingangshalle. Von der Eingangshalle und der Küche gelangt man in die Räume, einer für die Waschküche, der andere für die Lagerung. Das Wohnzimmer und die Küche führen zu einer überdachten Terrasse und einem wunderschön angelegten Innenhof, ideal zum Genießen von Sommerabenden.Über eine Treppe gelangen Sie in den ersten Stock, wo sich drei Schlafzimmer, ein großes Badezimmer und ein Kleiderschrank befinden. Möglichkeit der Lagerung unter der Treppe. In jedem Zimmer gibt es Zentralheizung und Klimaanlage.Auf dem umzäunten Grundstück gibt es einen Swimmingpool, einen Grillplatz und ein Gartenhaus mit Sommerküche, Toilette und Werkzeugaufbewahrung. Der Garten verfügt über Warmwasser, Gas, Zentralheizungstanks, einen Absorptionsbrunnen und automatische Bewässerung.Immobilien ID: ALG-2019 Vodnjan, nedaleko od Pule i 5 km od mora, uzbudljivo je odredište, posebice za ljubitelje umjetnosti i kulture. Ima mnogo građevina iz različitih povijesnih razdoblja: gotike, renesanse i baroka. Poznata po crkvi svetog Vlaha, u kojoj se čuvaju mumije svetaca i relikvije, uz nju je najviši zvonik u Istri (62 m). Vodnjan također krasi zanimljive freske nastale tijekom Boombarstick i Street Art festivala.Ova vila izgrađena je 2012. godine na zemljištu od 1027 m2 sa stambenom površinom od 194 m2, uključujući prizemlje i prvi kat.U prizemlju se nalazi otvoreni dnevni boravak s kuhinjom i blagovaonicom, kupaonica, dvije prostrane spavaće sobe i predsoblje. Iz predsoblja i kuhinje ulazilo se u sobe, jedna za vešeraj, druga za ostavu. Iz dnevnog boravka i kuhinje izlazi se na natkrivenu terasu i lijepo uređeno dvorište idealno za uživanje u ljetnim večerima.Stepenice koje vode na prvi kat uključuju tri spavaće sobe, veliku kupaonicu i garderobu. Mogućnost spremišta ispod stepenica. U svakoj sobi je centralno grijanje i klima uređaj.Na ograđenom zemljištu se nalazi bazen, prostor za roštilj, te vrtna kućica sa ljetnom kuhinjom, wc-om i spremištem za alat. Vrt ima toplu vodu, plin, spremnike za centralno grijanje, upijajući bunar i automatsko navodnjavanje.Šifra objekta: ALG-2019 Dignano, non lontano da Pola ea 5 km dal mare, è una destinazione entusiasmante, soprattutto per gli amanti dell'arte e della cultura. Ha molti edifici di diversi periodi storici: gotico, rinascimentale e barocco. Nota per la Chiesa di San Biagio, dove sono custodite le mummie dei santi e le reliquie, accanto ad essa si trova il campanile più alto dell'Istria (62 m). Dignano presenta anche interessanti affreschi realizzati durante i festival Boombarstick e Street Art.Questa villa è stata costruita nel 2012 su un terreno di 1027 mq con una superficie abitabile di 194 mq, di cui un piano terra e un primo piano.Il piano terra comprende un soggiorno open space con cucina e sala da pranzo, un bagno, due ampie camere da letto e un ingresso. Dall'androne e dalla cucina si accedeva alle stanze, una per la lavanderia, l'altra per il ripostiglio. Dal soggiorno e dalla cucina si accede ad una terrazza coperta e ad un bellissimo cortile paesaggistico, ideale per godersi le serate estive.Le scale che portano al primo piano comprendono tre camere da letto, un ampio bagno e un guardaroba. Possibilità di ripostiglio sottoscala. C'è il riscaldamento centralizzato e l'aria condizionata in ogni stanza.C'è una piscina, una zona barbecue e una casetta da giardino con cucina estiva, servizi igienici e deposito attrezzi sul terreno recintato. Il giardino è dotato di serbatoi di acqua calda, gas, riscaldamento centralizzato, pozzo di assorbimento e irrigazione automatica.Codice immobile: ALG-2019 Воднян, расположенный недалеко от Пулы и в 5 км от моря, является захватывающим местом, особенно для любителей искусства и культуры. В нем много зданий разных исторических периодов: готики, ренессанса и барокко. Известна церковью Святого Власия, где хранятся мумии святых и мощи, рядом с ней находится самая высокая колокольня Истрии (62 м). В Водняне также есть интересные фрески, сделанные во время фестивалей Boombarstick и Street Art.Эта вилла была построена в 2012 году на участке площадью 1027 м2 с жилой площадью 194 м2, включая первый и второй этажи.Первый этаж включает в себя гостиную открытой планировки с кухней и столовой, ванную комнату, две просторные спальни и прихожую. Из прихожей и кухни один входил в комнаты, один в прачечную, другой в кладовку. Гостиная и кухня ведут на крытую террасу и в красивый благоустроенный двор, идеально подходящий для наслаждения летними вечерами.Лестница, ведущая на второй этаж, включает в себя три спальни, большую ванную комнату и гардеробную. Возможность хранения под лестницей. В каждой комнате есть центральное отопление и кондиционер.На огороженной территории есть бассейн, площадка для барбекю и садовый домик с летней кухней, туалетом и местом для хранения инструментов. В саду есть горячая вода, газ, баки центрального отопления, абсорбционная скважина, автоматический полив.Идентификатор объекта: ALG-2019 Vodnjan, not far from Pula and 5 km from the sea, is an exciting destination, especially for art and culture lovers. It has many buildings from different historical periods: Gothic, Renaissance, and Baroque. Known for the Church of Saint Blaise, where the mummies of saints and relics are kept, next to it is the tallest bell tower in Istria (62 m). Vodnjan also features interesting frescoes done during Boombarstick and Street Art festivals. This villa was built in 2012 on a land of 1027 m2 with a living area of 194 m2, including a ground floor and a first floor. The ground floor includes an open-plan living room with a kitchen and dining room, a bathroom, two spacious bedrooms, and an entrance hall. From the entrance hall and the kitchen, one entered the rooms, one for the laundry room, the other for the storage. The living room and kitchen lead to a covered terrace and a beautifully landscaped courtyard, ideal for enjoying summer evenings.
Stairs leading to the first floor include three bedrooms, a large bathroom, and a wardrobe. Possibility of storage under the stairs. There is central heating and air conditioning in every room.
There is a swimming pool, barbecue area, and garden house with a summer kitchen, toilet, and tool storage on the fenced land. The garden has hot water, gas, central heating tanks, an absorption well, and automatic irrigation.Custom ID: ALG-2019