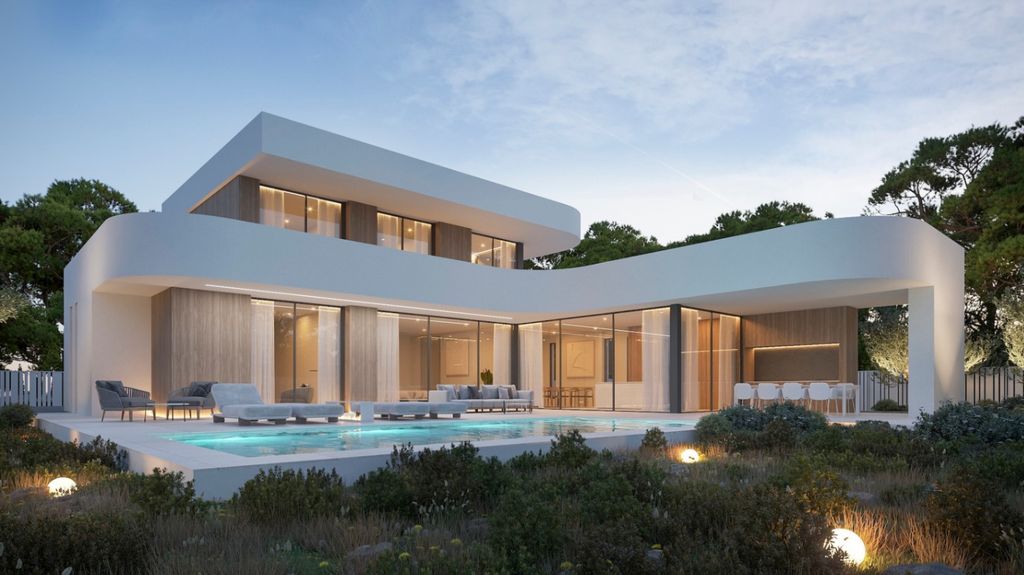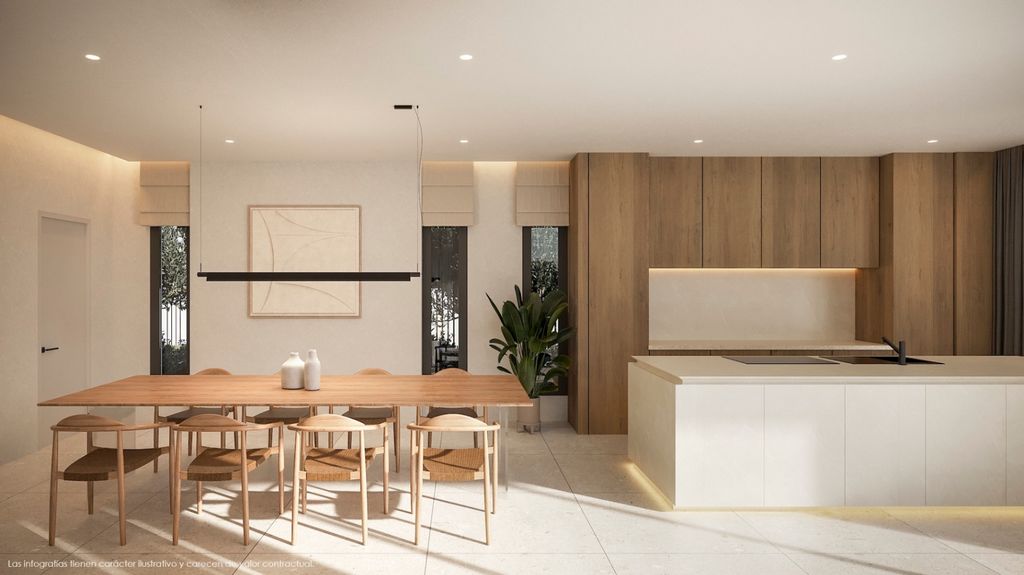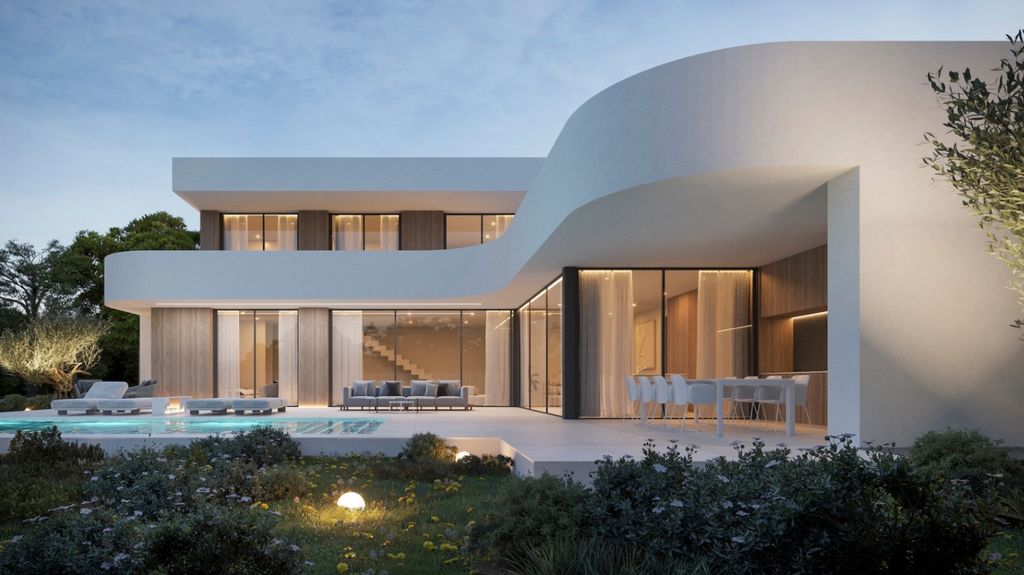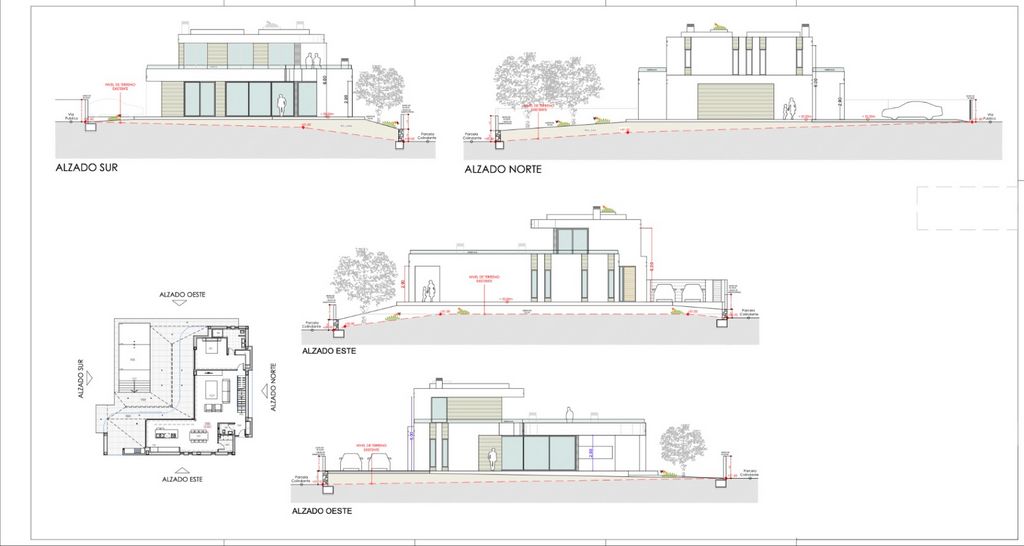USD 2,093,313
PICTURES ARE LOADING...
House & Single-family home (For sale)
Reference:
SABN-T381
/ 2112v
In the heart of Moraira, this exceptional modern villa project is an example of contemporary luxury, integrated perfectly into the Mediterranean landscape. The design features clean architectural lines and is constructed with reinforced concrete and wooden accents, set on various terraces that follow the natural slope of the land. Large glass panels throughout flood the interiors with natural light and frame views of the greenery. The ground floor hosts a spacious open-plan living area (36.12 m²) connected to a vast outdoor terrace (81.46 m²), designed for comfort and elegance with high-quality materials. The dining area and kitchen (20 m²) are equipped with state-of-the-art appliances. The upper level includes a master suite with a walk-in closet, en-suite bathroom, and private terrace, alongside three additional bedrooms, each with en-suite bathrooms and private terraces. Outdoor spaces feature an expansive terrace ideal for dining and lounging, leading to a beautifully designed infinity pool. The property is surrounded by a landscaped garden with native plants, enhancing its natural connection. Additionally, the home incorporates sustainable design elements, including an air-to-water heat pump system, underfloor heating, and high-performance insulation, ensuring energy efficiency and comfort. Do not hesitate to contact us for more information.
View more
View less
Dieses außergewöhnliche moderne Villenprojekt im Herzen von Moraira ist ein Beispiel für zeitgenössischen Luxus, der sich perfekt in die mediterrane Landschaft einfügt. Das Design zeichnet sich durch klare architektonische Linien aus und ist aus Stahlbeton mit Holzakzenten gebaut, verteilt auf verschiedene Terrassen, die der natürlichen Hanglage des Geländes folgen. Große Glasfenster lassen viel Tageslicht in die Innenräume und bieten Ausblicke auf das Grün. Das Erdgeschoss beherbergt einen großzügigen offenen Wohnbereich (36,12 m²), der mit einer weitläufigen Außenterrasse (81,46 m²) verbunden ist, die für Komfort und Eleganz mit hochwertigen Materialien gestaltet ist. Der Essbereich und die Küche (20 m²) sind mit modernen Geräten ausgestattet. Die obere Etage umfasst eine Mastersuite mit begehbarem Kleiderschrank, Badezimmer en-suite und Zugang zu einer privaten Terrasse sowie drei zusätzliche Schlafzimmer, jedes mit eigenem Badezimmer und privaten Terrassen. Die Außenbereiche verfügen über eine weitläufige Terrasse, die ideal zum Essen und Entspannen geeignet ist und zu einem wunderschön gestalteten Infinity-Pool führt. Die Immobilie ist von einem landschaftlich gestalteten Garten mit einheimischen Pflanzen umgeben, was die natürliche Verbindung verstärkt. Darüber hinaus integriert das Haus nachhaltige Designelemente, einschließlich eines Luft-Wasser-Wärmepumpensystems, Fußbodenheizung und hochleistungsfähiger Isolierung, um Energieeffizienz und Komfort zu gewährleisten. Zögern Sie nicht, uns für weitere Informationen zu kontaktieren.
En el corazón de Moraira, este excepcional proyecto de villa moderna ejemplifica el lujo contemporáneo, integrándose perfectamente en el paisaje mediterráneo. El diseño presenta líneas arquitectónicas limpias y está construido con hormigón armado y acentos de madera, ubicado en varias terrazas que siguen la pendiente natural del terreno. Grandes paneles de vidrio permiten que la luz natural inunde los interiores y enmarcan las vistas de la vegetación. La planta baja alberga una amplia sala de estar de planta abierta (36,12 m²) conectada a una extensa terraza al aire libre (81,46 m²), diseñada para el confort y la elegancia con materiales de alta calidad. El área de comedor y la cocina (20 m²) están equipadas con electrodomésticos de última generación. El nivel superior incluye una suite principal con vestidor, baño en suite y acceso a una terraza privada, junto a tres habitaciones adicionales, cada una con baño en suite y terrazas privadas. Los espacios exteriores cuentan con una amplia terraza ideal para cenar y relajarse, que conduce a una piscina infinita maravillosamente diseñada. La propiedad está rodeada de un jardín paisajístico con plantas nativas, lo que realza su conexión natural. Además, la casa incorpora elementos de diseño sostenible, incluyendo un sistema de bomba de calor aire-agua, calefacción por suelo radiante y aislamiento de alto rendimiento, asegurando eficiencia energética y confort. No dudes en contactarnos para más información.
Au cœur de Moraira se trouve ce projet exceptionnel de villa moderne, un exemple de luxe contemporain qui s'intègre parfaitement dans le paysage méditerranéen. Le projet présente des lignes architecturales épurées et est construit en béton armé avec des accents en bois, répartis sur plusieurs terrasses qui suivent la pente naturelle du terrain. De grands panneaux de verre laissent entrer une abondance de lumière naturelle et offrent des vues sur la végétation environnante. Au rez-de-chaussée se trouve un vaste espace de vie ouvert (36,12 m²) relié à une grande terrasse extérieure (81,46 m²), conçu dans un souci de confort et d'élégance avec des matériaux de grande qualité. La salle à manger et la cuisine (20 m²) sont équipées d'appareils électroménagers dernier cri. L'étage supérieur comprend une suite parentale avec dressing, salle de bains privative et accès à une terrasse privée, ainsi que trois chambres supplémentaires, chacune avec salle de bains privative et terrasse privée. Les espaces extérieurs disposent d'une grande terrasse idéale pour les repas et la détente, menant à une piscine à débordement magnifiquement conçue. La propriété est entourée d'un jardin paysager avec des plantes indigènes, ce qui renforce la connexion naturelle. En outre, la maison est équipée de caractéristiques de conception durable, telles qu'un système de pompe à chaleur air-eau, un chauffage par le sol et une isolation de haute qualité, garantissant l'efficacité énergétique et le confort. N'hésitez pas à nous contacter en
In het hart van Moraira, is het nieuwbouw project een voorbeeld van eigentijds luxe wonen, dat naadloos opgaat in het Mediterrane landschap. Het ontwerp heeft schone architectonische lijnen en is gebouwd met gewapend beton en houten accenten, gelegen op verschillende terrassen die de natuurlijke helling van het terrein volgen. Grote glazen panelen laten het interieur overvloedig verlicht worden door natuurlijk licht en bieden uitzicht op het groen. De begane grond herbergt een ruime open woonkamer (36,12 m²) die verbonden is met een uitgestrekt buitenterras (81,46 m²), ontworpen voor comfort en elegantie met hoogwaardige materialen. Het eetgedeelte en de keuken (20 m²) zijn uitgerust met moderne apparaten. De bovenverdieping omvat een master suite met een inloopkast, een en-suite badkamer en een privé terras, naast drie extra slaapkamers, elk met en-suite badkamers en privéterrassen. De buitenruimtes beschikken over een uitgebreid terras dat ideaal is voor dineren en loungen, dat leidt naar een prachtig ontworpen infinity pool. De woning is omringd door een aangelegde tuin met inheemse planten, wat de natuurlijke verbinding versterkt. Bovendien integreert het huis duurzame designelementen, waaronder een lucht-water warmtepompsysteem, vloerverwarming en hoogwaardige isolatie, wat zorgt voor energie-efficiëntie en comfort. Aarzel niet om contact met ons op te nemen voor meer informatie.
In the heart of Moraira, this exceptional modern villa project is an example of contemporary luxury, integrated perfectly into the Mediterranean landscape. The design features clean architectural lines and is constructed with reinforced concrete and wooden accents, set on various terraces that follow the natural slope of the land. Large glass panels throughout flood the interiors with natural light and frame views of the greenery. The ground floor hosts a spacious open-plan living area (36.12 m²) connected to a vast outdoor terrace (81.46 m²), designed for comfort and elegance with high-quality materials. The dining area and kitchen (20 m²) are equipped with state-of-the-art appliances. The upper level includes a master suite with a walk-in closet, en-suite bathroom, and private terrace, alongside three additional bedrooms, each with en-suite bathrooms and private terraces. Outdoor spaces feature an expansive terrace ideal for dining and lounging, leading to a beautifully designed infinity pool. The property is surrounded by a landscaped garden with native plants, enhancing its natural connection. Additionally, the home incorporates sustainable design elements, including an air-to-water heat pump system, underfloor heating, and high-performance insulation, ensuring energy efficiency and comfort. Do not hesitate to contact us for more information.
Reference:
SABN-T381
Country:
ES
Region:
Alicante
City:
Moraira
Category:
Residential
Listing type:
For sale
Property type:
House & Single-family home
Property subtype:
Villa
Property size:
3,337 sqft
Lot size:
11,281 sqft
Bedrooms:
4
Bathrooms:
3
Parkings:
1
Elevator:
Yes
Alarm:
Yes
Swimming pool:
Yes
Air-conditioning:
Yes
Terrace:
Yes
Cellar:
Yes
Fenced land:
Yes
SIMILAR PROPERTY LISTINGS
USD 2,046,095
9 bd
3,950 sqft
USD 1,836,239
5 bd
2,863 sqft
USD 1,836,239
4 bd
3,853 sqft
USD 1,572,870
4,058 sqft
USD 1,941,167
3 bd
3,434 sqft







