PICTURES ARE LOADING...
Lot of 2 chalets in the mountains in the canton of Valais, Torgon, close to the Portes du Soleil ski resort. Switzerland
USD 5,887,516
House & Single-family home (For sale)
8,181 sqft
lot 32,335 sqft
Reference:
SLWW-T4
Reference:
SLWW-T4
Country:
CH
Region:
Valais
City:
Torgon
Postal code:
1899
Category:
Residential
Listing type:
For sale
Property type:
House & Single-family home
Property subtype:
Chalet
Rental investment:
Yes
Property size:
8,181 sqft
Lot size:
32,335 sqft
No. of levels:
3
Condition:
Good
Heating System:
Individual
Quiet place:
Yes
Swimming pool:
Yes
Balcony:
Yes
Terrace:
Yes
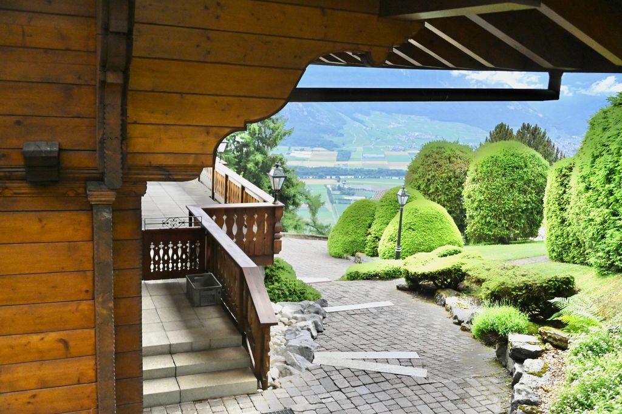
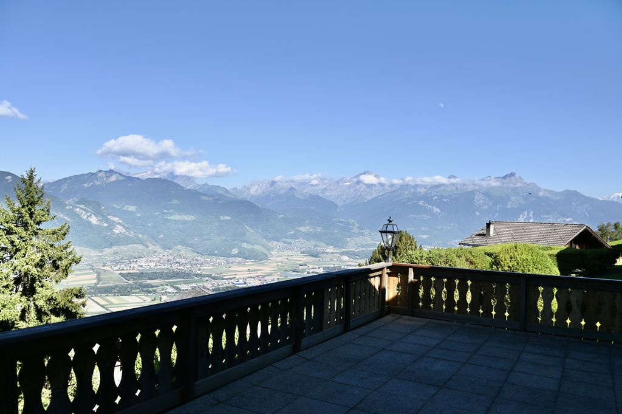
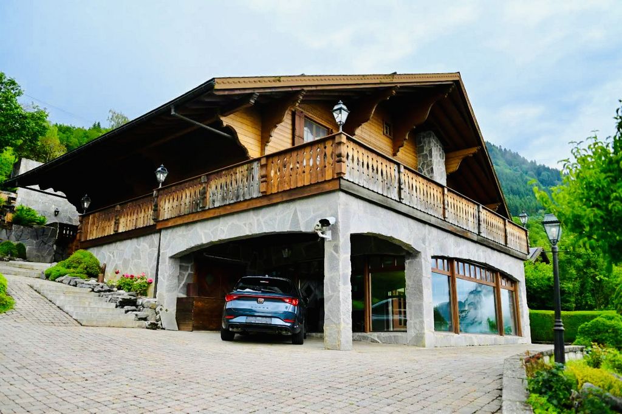
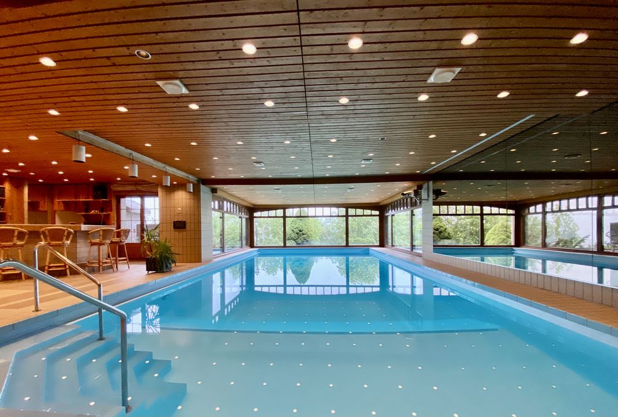
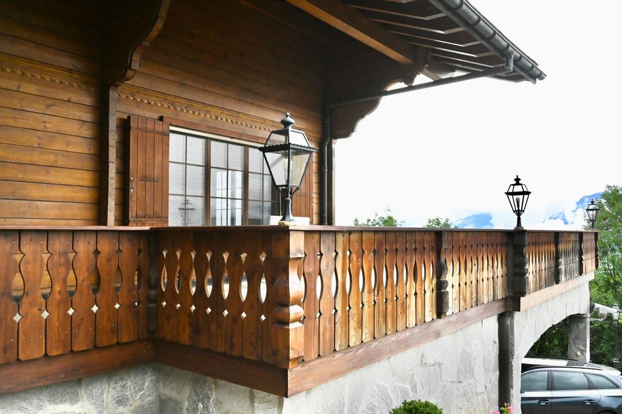
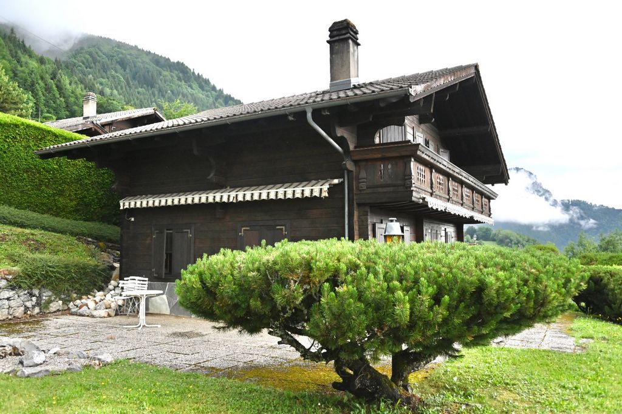
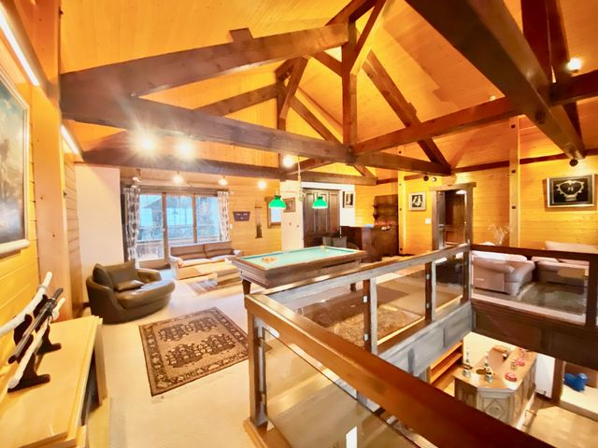
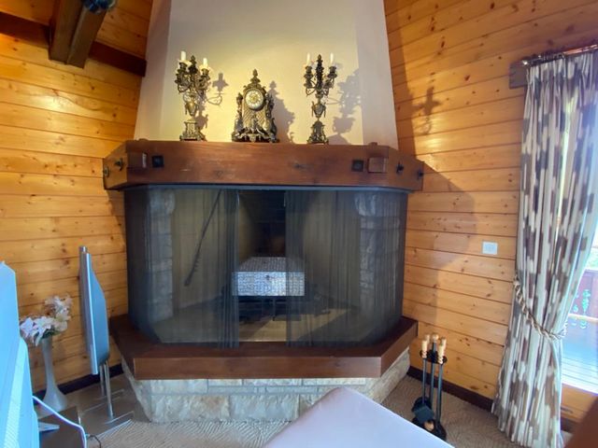
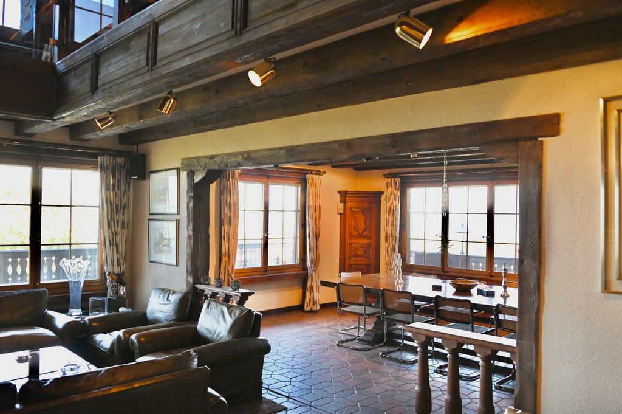
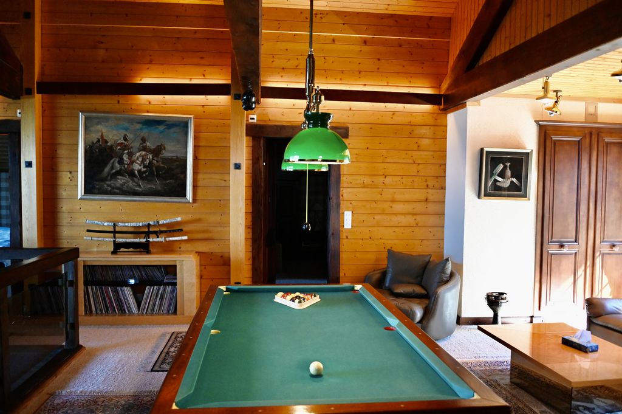
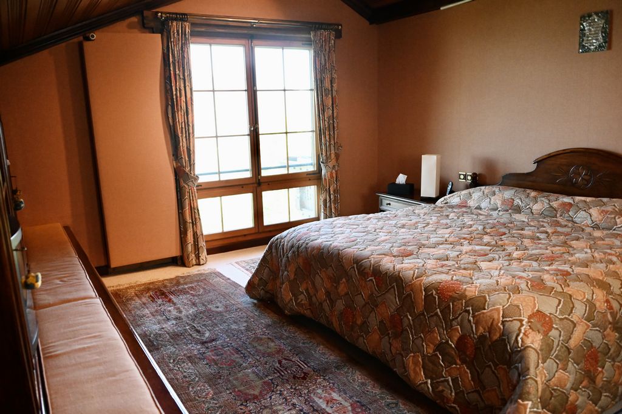
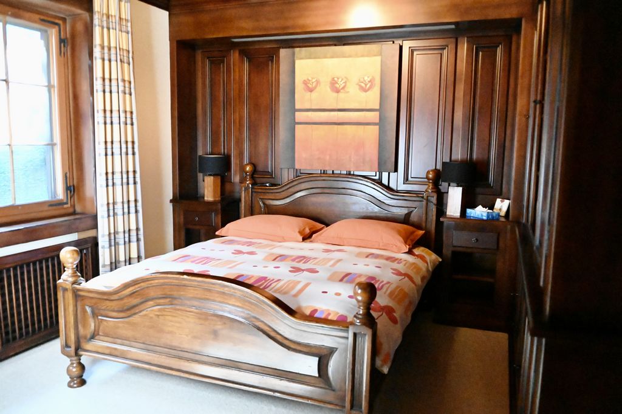
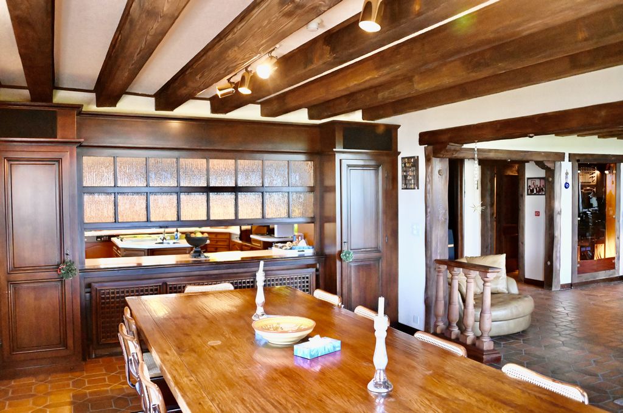
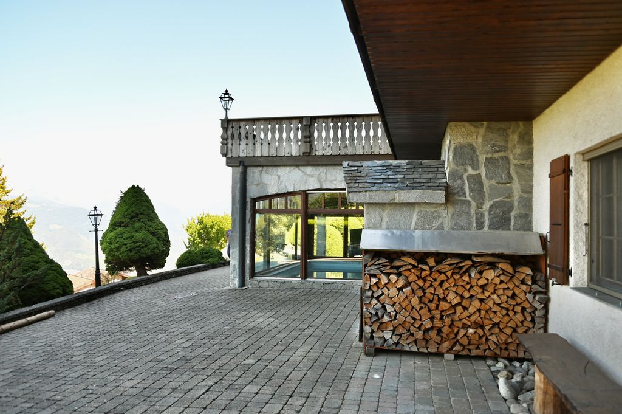
• Plot : 2’500 m2
• Pieces : 17
• Bedrooms : 5
• Bathrooms : 5
• Shower room : 1
• Toilets : 2
• Kitchen : 2 (induction hob, fryer, volcanic stone grill, extractor hood, 2 fridges, granite BBQ)
• Swimming pool : 1
• Jacuzzi : 1
• Sauna : 1
• Play room : 1
• Library : 1
• Terrace : 1
• Balcony : 2
• Bar : 3 (with small fridges)
• Chimneys : 2
• Parking for 6 cars
• Landscaped gardenSpecific equipments :• Stereo system (MacIntosh)
• Central vacuum system
• Safe
• Mosquito nets on all windowsHeating :• Oil and wood. Floor heating.The main chalet has 3 levels, its living area of 650 m2 is distributed as follows:Ground floor : 216 m2• Entrance hall with wardrobe
• Spacious living room with old fireplace
• Kitchen open to the dining room
• Dining room
• Library with an office corner
• Bedroom
• Shower room
• WC
• Terrace1st floor : approximately 200 m2• 2 bedrooms with a bathroom
• A master bedroom with a boudoir and private bathroom
• Play room with a billard table giving access to a terrace and a balcony.Level -1: 234 m2 approx.• Huge wellness area opening onto a large 12 m long swimming pool, spa and jacuzzi.
• Sauna
• Gym
• Relaxation room.
• Cloakrooms
• Shower room with WC
• Bar
• Laundry room
• Ski cellar
• WC
• Wine cellar It is a wooden chalet with a mountain spirit, natural colors, beautiful volumes, high ceilings with exposed beams (one of 23 meters made especially for the chalet) and large windows.The atmosphere of conviviality and relaxation reigns in this chalet by offering many spaces to spend pleasant and unforgettable moments : wellness area, a large living room with an ancient fireplace, a play room with a billiard table, a beautiful library, 3 bars, 2 large balconies and one to enjoy a fascinating view of the mountains or have a breakfast in the morning, a space for BBQ, a large green garden, - there is everything to ensure a beautiful escape from everyday life and meet the requirements of everybody.Second chalet has 2 levels :• Living area: 110m2
• Land: 504 m2
• Pieces: 4
• Bedrooms: 2
• Bathroom: 1
• Toilets: 2
• Kitchen: 1
• Laundry room
• Panoramic terrace over the valley and the lake: 1
• Chimney: 1
• Landscaped gardenHeating: electric radiatorsThis charming little chalet has been built according to the true mountain tradition: wooden facades, the interior is carefully dressed in wood with decorative elements inspired by nature. You will find warm colors, a beautiful fireplace, a pleasant light carpet on the floor and a breathtaking view from the window and the terrace.Its living area of 110 m 2 is distributed as follows:Ground floor:• Entrance hall
• WC
• Laundry room
• Kitchen
• Dining room
• Living room with a fireplace1st floor:• 2 bedrooms with an access to the balcony
• Bathroom
• WCYear built : 1977Environment and activities:Located near the Portes du Soleil ski resort. Torgon being a small family village not only offers a lot of charm and rest for its visitors, but also remains one of the largest ski areas in the world.An exceptional place rich in activities all year round : skiing, snowshoeing, snowboarding, Nordic walking, cycling, hiking, mountain climbing and many others to spend great holidays and weekends in nature discovering wide open spaces and magnificent panoramas. A multitude of events, festivals are organized by the estate which makes it very lively and cosy.Situation :• 35 min by car from Montreux and Lake Leman
• 40 min from Portes du Soleil ski resort
• Shops, bars and restaurants nearby in the town center of Torgon
• Restaurants, shops, entertainment nearby in the village of Vionnaz, 15 min by car.
• 1h30 from Geneva airport View more View less Продажа в качестве второй резиденции разрешена.Цена: 5 500 000 швейцарских франковРасположенные на возвышенности в горном городке Торгон, кантон Вале, 2 очаровательных шале представляют множество возможностей для преобразований (создание PPE).Лот, состоящий из двух шале : основного, большого шале площадью 650 м2 на участке 2’500 м2 и небольшого шале площадью 110 м2 с земельным участком 504 м2 построены в 1982 году. С участка открывается потрясающий панорамный вид на горы и озеро Леман. Собственность обустроена высокой изгородью и въездными воротами.
Имеется большая парковка на 6 авто, может вместить 12 автомобилей во время приема гостей. Главное шале :Жилая площадь : 650 м2
Земля : 2500 м2
• Комнаты : 17
• Спальни : 5
• Ванные комнаты : 5
• Душевые : 1
• Туалеты : 2
• Кухня : 2 (индукционная плита, фритюрница, гриль из вулканического камня, вытяжка, 2 холодильника, гранитное барбекю)
• Бассейн : 1
• Джакузи :1
• Сауна : 1
• Игровая комната : 1
• Библиотека : 1
• Терраса : 1
• Балкон : 2
• Бар : 3 (с маленькими холодильниками)
• Камин : 2
• Парковка
• Ландшафтный садОсобые оснащения :• Стереосистема (MacIntosh)
• Центральная ваакумная система
• Сейф
• Москитные сетки на всех окнахОтопление :
• Мазут и дерево. Подогрев пола.Основное шале имеет 3 этажа, его жилая площадь 650 м2 распределяется следующим образом :- Цокольный этаж : 216 м2• Прихожая с гардеробом
• Просторная гостиная со старинным камином
• Кухня, открытая на столовую
• Столовая
• Библиотека с рабочим уголком
• Спальня
• Ванная комната
• Туалет
• Терраса- Первый этаж : около 200 м2• 2 спальни с ванной комнатой
• Главная спальня с собственной ванной комнатой
• Гостиная с бильярдным столом, выходящая на террасу и балкон.- Уровень -1 : около 234 м2.• СПА с выходом к большому 12-метровому бассейну и джакузи.
• Сауна
• Спортзал
• Комната отдыха
• Раздевалки
• Душевая с туалетом
• Бар
• Прачечная комната
• Лыжная комната
• Туалет
• Винный погребЭто деревянное шале с горным духом, естественными цветами, красивыми объемами, высокими потолками, с выступающими балками (один из 23 метров, сделанный специально для шале) и большими окнами.В этом шале царит атмосфера уюта и отдыха, предлагая множество мест для приятного времяпрепровождения : большая гостиная со старинным камином, гостиная с бильярдным столом, красивая библиотека, 3 бара, 2 больших балкона, СПА, чтобы насладиться захватывающим видом на горы во время завтрака, место для барбекю, большой зеленый сад, - есть все, чтобы обеспечить безупречный и незабываемый отдых и удовлетворить желания каждого гостя.Второе шале состоит из 2-ух этажей :• Жилая площадь : 110 м2
• Участок : 504 м2
• Комнаты : 4
• Спальни : 2
• Ванная комната : 1
• Прачечная комната
• Туалеты : 2
• Кухня : 1
• Панорамная терраса с видом на долину и озеро : 1
• Камин : 1
• Ландшафтный сад- Отопление : электрические радиаторыЭто очаровательное маленькое шале построено в соответствии с истинно горными традициями : деревянные фасады, интерьер, тщательно выполнен деревянной обивкой и декоративными элементами из природы. Вы сможете насладиться приятными ощущениями от теплых тонов, красивым старинным камином, приятным светлым ковром на полу и захватывающим дух видом из окна и террасы.Его жилая площадь 110 м 2 распределяется следующим образом:- Цокольный этаж :• Прихожая
• Туалет
• Кухня
• Столовая
• Гостиная с камином- Первыйый этаж :• 2 спальни с выходом на балкон
• Ванная комната
• ТуалетГод постройки: 1977 Достопримечательности и развлечения :Расположенный недалеко от горнолыжного курорта Порт-дю-Солей, Торгон, будучи небольшой уютной деревней, предлагает своим посетителям не только множество разных видов отдыха, но и доступ к одному из крупнейших горнолыжных курортов в мире.Исключительное место, богатое разнообразными видами деятельности круглый год : катание на лыжах, прогулки на снегоступах, сноуборде, северная ходьба, езда на велосипеде, походы, скалолазание и многое другое, чтобы провести отличный отпуск и выходные на природе, открывая для себя широкие просторы и великолепные панорамы. Город Торгон организует множество мероприятий, фестивалей, что делает его очень живым и гостеприимным.Расположение :• 35 минут на машине от Монтрё и Женевского озера
• 40 минут от горнолыжного курорта Порт-дю-Солей
• Магазины, бары и рестораны поблизости в центре города Торгон
• Рестораны, магазины, развлечения рядом в поселке Вионназ, 15 мин на машине.
• 1 час 30 от аэропорта Женевы Second residence and sale to foreigners authorized Price: CHF 5 500 000Located on the heights of a small village of Torgon, canton of Valais, this beautiful property with 2 charming chalets offers many possibilities for development and transformations (the creation of a PPE).Built in 1982 on a plot of 2’500 m2 with a breathtaking view of the mountains and the lake, it houses two chalets : the main one, a large chalet of 650 m2 and the small chalet of 110 m2 with its plot of 504 m2. The property is fully fenced with entrance gate. It has a large parking for 6 cars. The property can accommodate 12 vehicles.Main chalet :• Living area : 650m2
• Plot : 2’500 m2
• Pieces : 17
• Bedrooms : 5
• Bathrooms : 5
• Shower room : 1
• Toilets : 2
• Kitchen : 2 (induction hob, fryer, volcanic stone grill, extractor hood, 2 fridges, granite BBQ)
• Swimming pool : 1
• Jacuzzi : 1
• Sauna : 1
• Play room : 1
• Library : 1
• Terrace : 1
• Balcony : 2
• Bar : 3 (with small fridges)
• Chimneys : 2
• Parking for 6 cars
• Landscaped gardenSpecific equipments :• Stereo system (MacIntosh)
• Central vacuum system
• Safe
• Mosquito nets on all windowsHeating :• Oil and wood. Floor heating.The main chalet has 3 levels, its living area of 650 m2 is distributed as follows:Ground floor : 216 m2• Entrance hall with wardrobe
• Spacious living room with old fireplace
• Kitchen open to the dining room
• Dining room
• Library with an office corner
• Bedroom
• Shower room
• WC
• Terrace1st floor : approximately 200 m2• 2 bedrooms with a bathroom
• A master bedroom with a boudoir and private bathroom
• Play room with a billard table giving access to a terrace and a balcony.Level -1: 234 m2 approx.• Huge wellness area opening onto a large 12 m long swimming pool, spa and jacuzzi.
• Sauna
• Gym
• Relaxation room.
• Cloakrooms
• Shower room with WC
• Bar
• Laundry room
• Ski cellar
• WC
• Wine cellar It is a wooden chalet with a mountain spirit, natural colors, beautiful volumes, high ceilings with exposed beams (one of 23 meters made especially for the chalet) and large windows.The atmosphere of conviviality and relaxation reigns in this chalet by offering many spaces to spend pleasant and unforgettable moments : wellness area, a large living room with an ancient fireplace, a play room with a billiard table, a beautiful library, 3 bars, 2 large balconies and one to enjoy a fascinating view of the mountains or have a breakfast in the morning, a space for BBQ, a large green garden, - there is everything to ensure a beautiful escape from everyday life and meet the requirements of everybody.Second chalet has 2 levels :• Living area: 110m2
• Land: 504 m2
• Pieces: 4
• Bedrooms: 2
• Bathroom: 1
• Toilets: 2
• Kitchen: 1
• Laundry room
• Panoramic terrace over the valley and the lake: 1
• Chimney: 1
• Landscaped gardenHeating: electric radiatorsThis charming little chalet has been built according to the true mountain tradition: wooden facades, the interior is carefully dressed in wood with decorative elements inspired by nature. You will find warm colors, a beautiful fireplace, a pleasant light carpet on the floor and a breathtaking view from the window and the terrace.Its living area of 110 m 2 is distributed as follows:Ground floor:• Entrance hall
• WC
• Laundry room
• Kitchen
• Dining room
• Living room with a fireplace1st floor:• 2 bedrooms with an access to the balcony
• Bathroom
• WCYear built : 1977Environment and activities:Located near the Portes du Soleil ski resort. Torgon being a small family village not only offers a lot of charm and rest for its visitors, but also remains one of the largest ski areas in the world.An exceptional place rich in activities all year round : skiing, snowshoeing, snowboarding, Nordic walking, cycling, hiking, mountain climbing and many others to spend great holidays and weekends in nature discovering wide open spaces and magnificent panoramas. A multitude of events, festivals are organized by the estate which makes it very lively and cosy.Situation :• 35 min by car from Montreux and Lake Leman
• 40 min from Portes du Soleil ski resort
• Shops, bars and restaurants nearby in the town center of Torgon
• Restaurants, shops, entertainment nearby in the village of Vionnaz, 15 min by car.
• 1h30 from Geneva airport