USD 810,982
USD 973,178
2,476 sqft
USD 863,966
4 bd
2,669 sqft
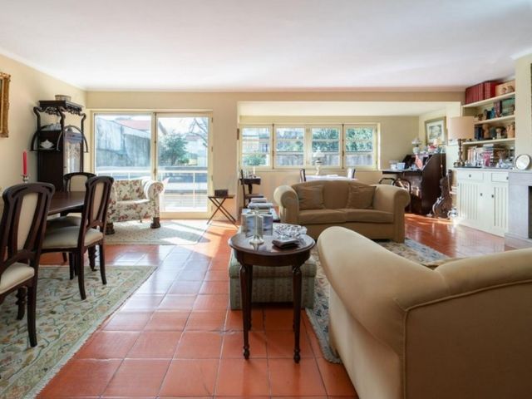
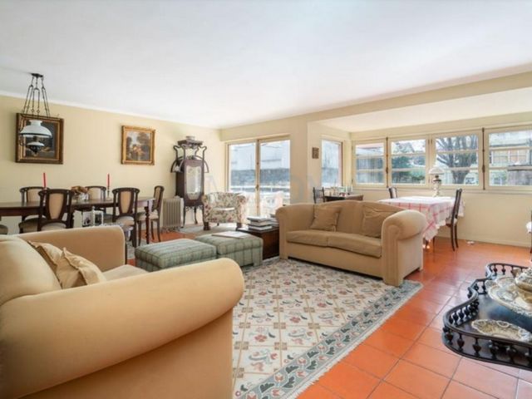
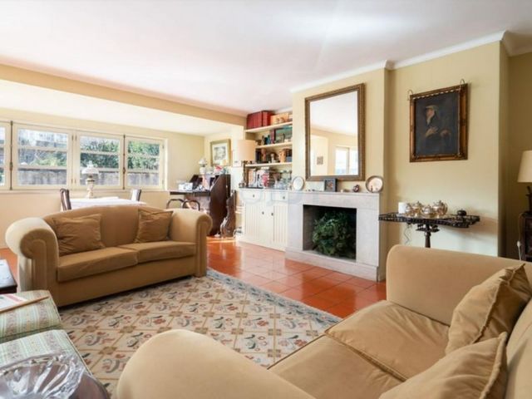
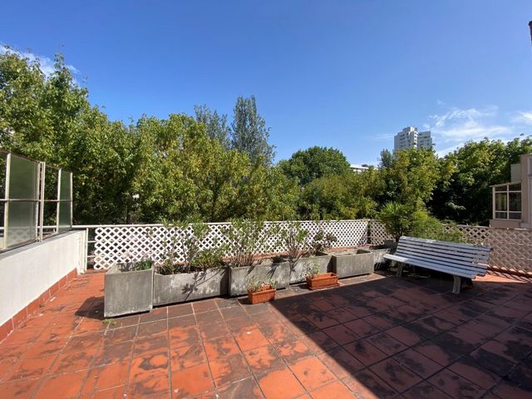

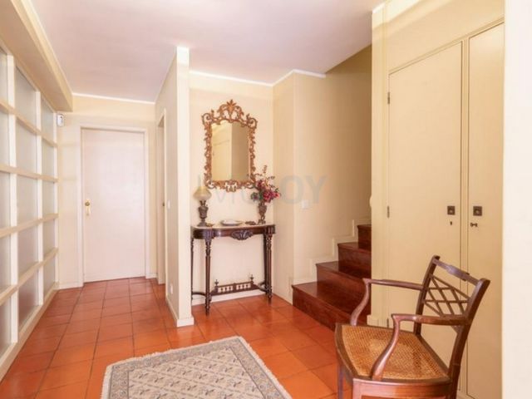
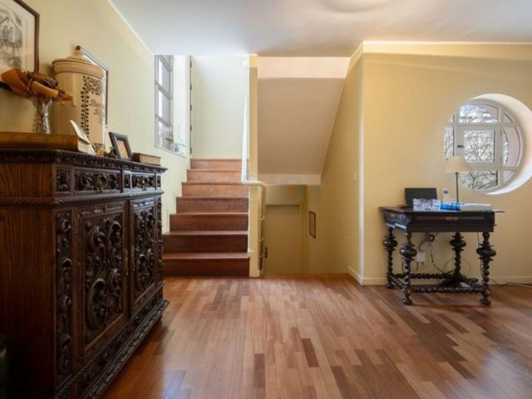

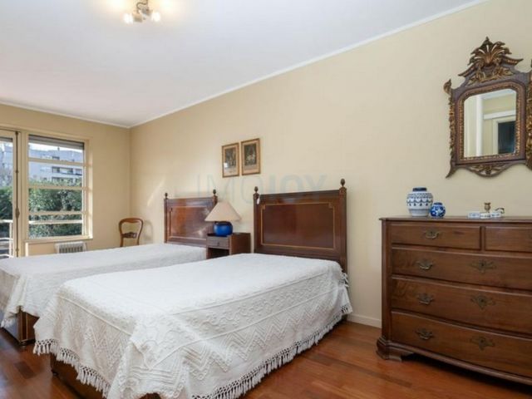
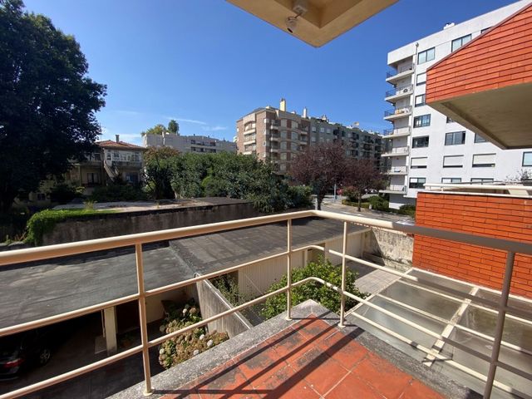
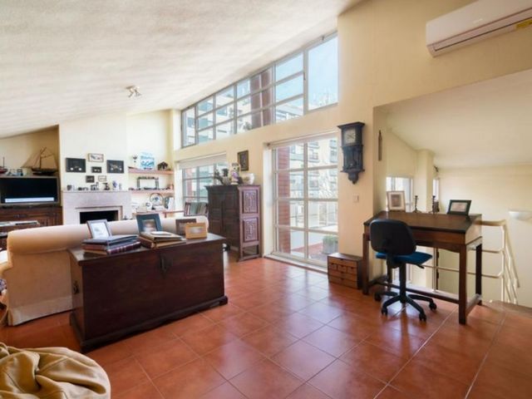
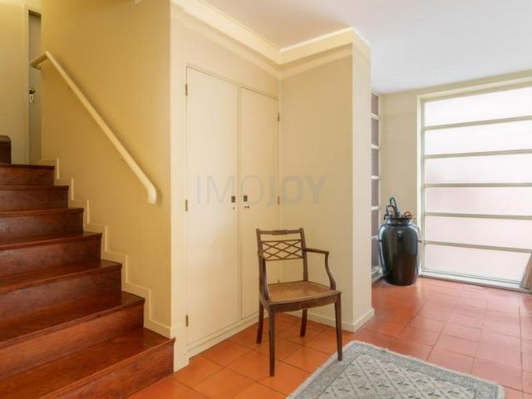
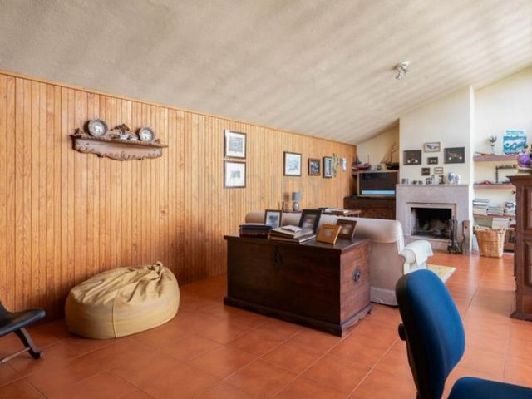
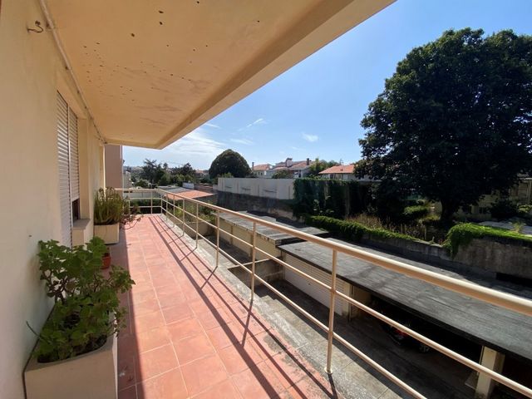
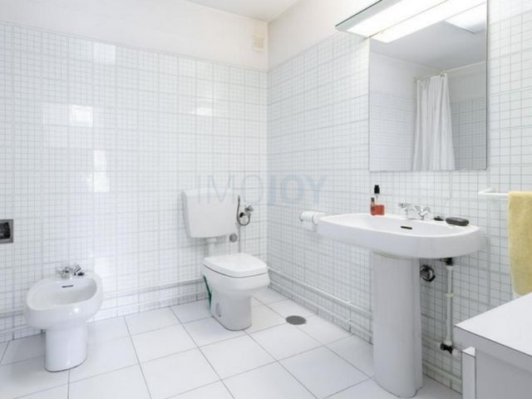

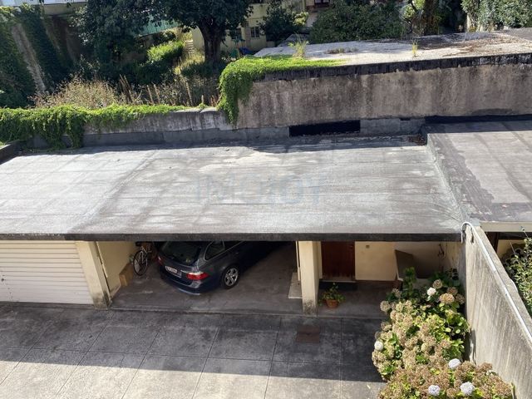
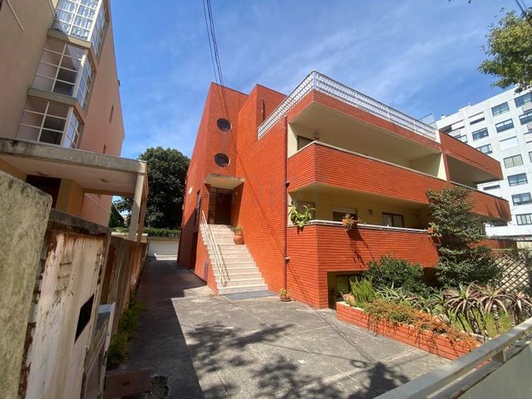
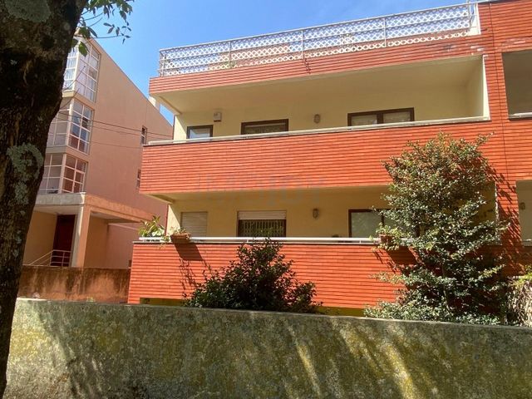

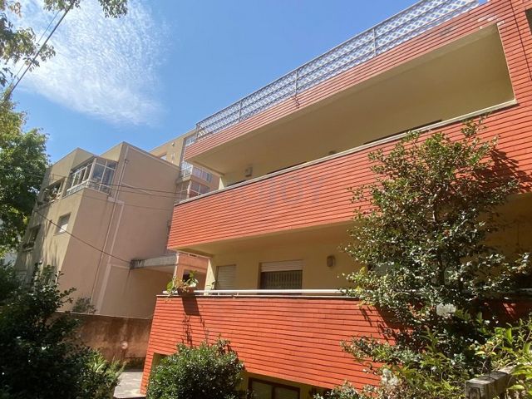


Entrance hall measuring 5.00 m2
Main living room with fireplace ( 52 m2) + balcony ( 3.00 m2)
Kitchen with (12 m2) + pantry (5 m2) + balcony (3.00 m2) and direct access to the laundry room and garage (2 cars) Totally independent and for the exclusive use of this house.
C. social bathroom with (3.00 m2)Level 2
Intended exclusively for the master bedroom - allows privacy and large areas of use (total area of 50m2)
(Suite) consisting of:
Small entrance hall 3.00 m2
Bedroom (18.00 m2) + bathroom (double sink worktop) + Shower (shower tray) + bathtub (6.00 m2) + WC division (separation) with 3.00 m2 + closet with 5.00 m2 + dressing room with 8.00 m2 + balcony with 10.00 m2Level 3
Entrance hall with 6.00 m2
1 bedroom with 17,00 m2
1 C. complete bath with 6.00 m2
1 bedroom with 15,00 m2
1 bedroom (suite) with 17.00 m2 + bathroom with 6.00 m2
All bedrooms have generously sized built-in wardrobes
Level 4
Entrance hall with 6.00 m2
Terrace with 55.00 m2The building is located in an eminently residential area (Boavista / Foco / Pinheiro Manso), very close to the sea area (beaches of Foz and Matosinhos), in a street without high construction and facing one of the largest and well-kept gardens in the city of Porto, thus providing wide views and great landscape tranquillity (street with construction only on one side).
It should also be noted that, for daily convenience and comfort, this location also allows quick access to the main entrances and exits of the city, (N or S direction), as well as to ALL necessary services such as commerce in general (supermarkets, restaurants, hairdressers, clothing, gym and swimming pool, CTT, etc.), health (clinic/hospital, pharmacies), public transport, education (private colleges and public schools, universities), banks, etc.
Energy Rating: E
#ref:APTSFS191 View more View less Villa mit 4 Schlafzimmern in Pinheiro Manso, mit einer Bruttofläche von 280,00 m2. Es hat ein ungewöhnliches architektonisches Design, da es den Durchgang zwischen den einzelnen Ebenen durch halbe Etagen ermöglicht, was mehr Komfort und eine gute Beleuchtung ermöglicht. Es ist in einem guten Zustand, es wurden mehrere Verbesserungen vorgenommen, wie z.B. neue Wasserleitungen und einige Doppelrahmen und Jalousien mit Isolierung und elektrisch gesteuert. Das Gebäude befindet sich auf einem Grundstück von 506,00 m2 mit zwei Häusern. Die Konstruktion ist von sehr guter Qualität und wurde 1987 fertiggestellt.Stufe 1
Eingangshalle von 5,00 m2
Hauptwohnzimmer mit Kamin ( 52 m2) + Balkon ( 3,00 m2)
Küche mit (12 m2) + Speisekammer (5 m2) + Balkon (3,00 m2) und direktem Zugang zur Waschküche und Garage (2 Autos) Völlig unabhängig und zur ausschließlichen Nutzung dieses Hauses.
C. Soziales Badezimmer mit (3.00 m2)Stufe 2
Ausschließlich für das Hauptschlafzimmer bestimmt - ermöglicht Privatsphäre und große Nutzungsbereiche (Gesamtfläche von 50m2)
(Suite) bestehend aus:
Kleine Eingangshalle 3,00 m2
Schlafzimmer (18,00 m2) + Badezimmer (Doppelwaschbecken Arbeitsplatte) + Dusche (Duschwanne) + Badewanne (6,00 m2) + WC-Aufteilung (Trennung) mit 3,00 m2 + Kleiderschrank mit 5,00 m2 + Ankleidezimmer mit 8,00 m2 + Balkon mit 10,00 m2Stufe 3
Eingangshalle mit 6,00 m2
1 Schlafzimmer mit 17,00 m2
1 C. komplettes Bad mit 6,00 m2
1 Schlafzimmer mit 15,00 m2
1 Schlafzimmer (Suite) mit 17,00 m2 + Badezimmer mit 6,00 m2
Alle Schlafzimmer verfügen über großzügige Einbauschränke
Stufe 4
Eingangshalle mit 6,00 m2
Terrasse mit 55,00 m2Das Gebäude befindet sich in einer hervorragenden Wohngegend (Boavista / Foco / Pinheiro Manso), ganz in der Nähe des Meeresgebiets (Strände von Foz und Matosinhos), in einer Straße ohne hohe Bebauung und mit Blick auf einen der größten und gepflegtesten Gärten der Stadt Porto, wodurch ein weiter Blick und eine große landschaftliche Ruhe geboten werden (Straße mit Bebauung nur auf einer Seite).
Es sollte auch beachtet werden, dass diese Lage für die tägliche Bequemlichkeit und den Komfort auch einen schnellen Zugang zu den wichtigsten Ein- und Ausgängen der Stadt (N- oder S-Richtung) sowie zu ALLEN notwendigen Dienstleistungen wie Handel im Allgemeinen (Supermärkte, Restaurants, Friseure, Kleidung, Fitnessstudio und Schwimmbad, CTT usw.), Gesundheit (Klinik/Krankenhaus, Apotheken), öffentliche Verkehrsmittel, Bildung (private Hochschulen und öffentliche Schulen, Universitäten), Banken usw.
Energiekategorie: E
#ref:APTSFS191 Villa de 4 dormitorios en Pinheiro Manso, con una superficie bruta de 280,00 m2. Cuenta con un diseño arquitectónico inusual ya que permite el paso entre cada nivel a través de medios pisos, permitiendo mayor confort y buena iluminación. Se encuentra en buen estado, se han realizado varias mejoras como nuevas tuberías de agua y algunos marcos dobles y persianas con aislamiento y controladas eléctricamente. El edificio se ubica en una parcela de 506,00 m2 con dos viviendas. La construcción es de muy buena calidad, terminada en 1987.Nivel 1
Hall de entrada de 5,00 m2
Salón principal con chimenea ( 52 m2) + balcón ( 3,00 m2)
Cocina con (12 m2) + despensa (5 m2) + balcón (3,00 m2) y acceso directo al lavadero y garaje (2 coches) Totalmente independiente y de uso exclusivo de esta vivienda.
C. baño social con (3.00 m2)Nivel 2
Destinado exclusivamente al dormitorio principal - permite privacidad y amplias áreas de uso (área total de 50m2)
(Suite) que consta de:
Pequeño hall de entrada 3,00 m2
Dormitorio (18.00 m2) + baño (encimera de doble lavabo) + Ducha (plato de ducha) + bañera (6.00 m2) + División de WC (separación) con 3.00 m2 + closet con 5.00 m2 + vestidor con 8.00 m2 + balcón con 10.00 m2Nivel 3
Hall de entrada con 6,00 m2
1 dormitorio con 17,00 m2
1 C. baño completo con 6.00 m2
1 dormitorio con 15,00 m2
1 dormitorio (suite) con 17.00 m2 + baño con 6.00 m2
Todos los dormitorios tienen armarios empotrados de generosas dimensiones
Nivel 4
Hall de entrada con 6,00 m2
Terraza con 55.00 m2El edificio está situado en una zona eminentemente residencial (Boavista / Foco / Pinheiro Manso), muy cerca de la zona del mar (playas de Foz y Matosinhos), en una calle sin alta construcción y frente a uno de los jardines más grandes y bien cuidados de la ciudad de Oporto, proporcionando así amplias vistas y una gran tranquilidad paisajística (calle con construcción solo en un lado).
También hay que tener en cuenta que, para mayor comodidad y confort diario, esta ubicación también permite un rápido acceso a las principales entradas y salidas de la ciudad, (dirección N o S), así como a TODOS los servicios necesarios como comercio en general (supermercados, restaurantes, peluquerías, ropa, gimnasio y piscina, CTT, etc.), salud (clínica/hospital, farmacias), transporte público, educación (colegios privados y escuelas públicas, universidades), bancos, etc.
Categoría Energética: E
#ref:APTSFS191 Villa de 4 chambres à Pinheiro Manso, d'une superficie brute de 280,00 m2. Il a une conception architecturale inhabituelle car il permet le passage entre chaque niveau à travers des demi-étages, permettant un plus grand confort et un bon éclairage. Il est en bon état, plusieurs améliorations ont été apportées telles que de nouvelles conduites d'eau et quelques doubles cadres et stores avec isolation et à commande électrique. Le bâtiment est situé sur un terrain de 506,00 m2 avec deux maisons. La construction est de très bonne qualité, terminée en 1987.Niveau 1
Hall d'entrée de 5,00 m2
Salon principal avec cheminée ( 52 m2) + balcon ( 3.00 m2)
Cuisine avec (12 m2) + cellier (5 m2) + balcon (3,00 m2) et accès direct à la buanderie et au garage (2 voitures) Totalement indépendant et à l'usage exclusif de cette maison.
C. salle de bain sociale avec (3,00 m2)Niveau 2
Destiné exclusivement à la chambre principale - permet l'intimité et de grandes surfaces d'utilisation (surface totale de 50m2)
(Suite) composée de :
Petit hall d'entrée 3.00 m2
Chambre (18,00 m2) + salle de bain (double vasque, plan de travail) + Douche (receveur de douche) + baignoire (6,00 m2) + WC (séparation) de 3,00 m2 + placard de 5,00 m2 + dressing de 8,00 m2 + balcon de 10,00 m2Niveau 3
Hall d'entrée avec 6,00 m2
1 chambre avec 17,00 m2
1 C. salle de bain complète avec 6,00 m2
1 chambre avec 15,00 m2
1 chambre (suite) avec 17,00 m2 + salle de bain avec 6,00 m2
Toutes les chambres ont des armoires encastrées de taille généreuse
Niveau 4
Hall d'entrée avec 6,00 m2
Terrasse de 55.00 m2Le bâtiment est situé dans un quartier éminemment résidentiel (Boavista / Foco / Pinheiro Manso), très proche de la zone maritime (plages de Foz et Matosinhos), dans une rue sans haute construction et face à l'un des jardins les plus grands et les mieux entretenus de la ville de Porto, offrant ainsi de larges vues et une grande tranquillité paysagère (rue avec construction d'un seul côté).
Il convient également de noter que, pour la commodité et le confort quotidiens, cet emplacement permet également un accès rapide aux principales entrées et sorties de la ville, (direction N ou S), ainsi qu'à TOUS les services nécessaires tels que le commerce en général (supermarchés, restaurants, coiffeurs, vêtements, salle de sport et piscine, CTT, etc.), la santé (clinique/hôpital, pharmacies), les transports en commun, l'éducation (collèges privés et écoles publiques, universités), les banques, etc.
Performance Énergétique: E
#ref:APTSFS191 4 bedroom villa in Pinheiro Manso, with a gross area of 280.00 m2. It has an unusual architectural design as it allows the passage between each level through half floors, allowing greater comfort and good lighting. It is in good condition, several improvements have been made such as new water pipes and some double frames and blinds with insulation and electrically controlled. The building is located on a plot of 506.00 m2 with two houses. The construction is of very good quality, finished in 1987.Level 1
Entrance hall measuring 5.00 m2
Main living room with fireplace ( 52 m2) + balcony ( 3.00 m2)
Kitchen with (12 m2) + pantry (5 m2) + balcony (3.00 m2) and direct access to the laundry room and garage (2 cars) Totally independent and for the exclusive use of this house.
C. social bathroom with (3.00 m2)Level 2
Intended exclusively for the master bedroom - allows privacy and large areas of use (total area of 50m2)
(Suite) consisting of:
Small entrance hall 3.00 m2
Bedroom (18.00 m2) + bathroom (double sink worktop) + Shower (shower tray) + bathtub (6.00 m2) + WC division (separation) with 3.00 m2 + closet with 5.00 m2 + dressing room with 8.00 m2 + balcony with 10.00 m2Level 3
Entrance hall with 6.00 m2
1 bedroom with 17,00 m2
1 C. complete bath with 6.00 m2
1 bedroom with 15,00 m2
1 bedroom (suite) with 17.00 m2 + bathroom with 6.00 m2
All bedrooms have generously sized built-in wardrobes
Level 4
Entrance hall with 6.00 m2
Terrace with 55.00 m2The building is located in an eminently residential area (Boavista / Foco / Pinheiro Manso), very close to the sea area (beaches of Foz and Matosinhos), in a street without high construction and facing one of the largest and well-kept gardens in the city of Porto, thus providing wide views and great landscape tranquillity (street with construction only on one side).
It should also be noted that, for daily convenience and comfort, this location also allows quick access to the main entrances and exits of the city, (N or S direction), as well as to ALL necessary services such as commerce in general (supermarkets, restaurants, hairdressers, clothing, gym and swimming pool, CTT, etc.), health (clinic/hospital, pharmacies), public transport, education (private colleges and public schools, universities), banks, etc.
Energy Rating: E
#ref:APTSFS191 Villa met 4 slaapkamers in Pinheiro Manso, met een bruto oppervlakte van 280,00 m2. Het heeft een ongewoon architectonisch ontwerp omdat het de doorgang tussen elk niveau door halve verdiepingen mogelijk maakt, wat meer comfort en goede verlichting mogelijk maakt. Het is in goede staat, er zijn verschillende verbeteringen aangebracht zoals nieuwe waterleidingen en enkele dubbele kozijnen en zonwering met isolatie en elektrisch bedienbaar. Het gebouw is gelegen op een perceel van 506,00 m2 met twee woningen. De constructie is van zeer goede kwaliteit, voltooid in 1987.Niveau 1
Inkomhal van 5,00 m2
Grote woonkamer met open haard (52 m2) + balkon (3.00 m2)
Keuken met (12 m2) + bijkeuken (5 m2) + balkon (3,00 m2) en directe toegang tot de wasruimte en garage (2 auto's) Volledig onafhankelijk en voor exclusief gebruik van dit huis.
C. sociale badkamer met (3.00 m2)Niveau 2
Exclusief bedoeld voor de hoofdslaapkamer - zorgt voor privacy en grote gebruiksgebieden (totale oppervlakte van 50m2)
(Suite) bestaande uit:
Kleine inkomhal 3.00 m2
Slaapkamer (18,00 m2) + badkamer (dubbele wastafel aanrecht) + Douche (douchebak) + ligbad (6,00 m2) + WC indeling (separatie) met 3,00 m2 + kast met 5,00 m2 + kleedkamer met 8,00 m2 + balkon met 10,00 m2Niveau 3
Inkomhal met 6.00 m2
1 slaapkamer met 17,00 m2
1 C. compleet bad met 6,00 m2
1 slaapkamer met 15,00 m2
1 slaapkamer (suite) met 17.00 m2 + badkamer met 6.00 m2
Alle slaapkamers zijn voorzien van ruime inbouwkasten
Niveau 4
Inkomhal met 6.00 m2
Terras met 55.00 m2Het gebouw is gelegen in een bij uitstek residentiële wijk (Boavista / Foco / Pinheiro Manso), zeer dicht bij het zeegebied (stranden van Foz en Matosinhos), in een straat zonder hoge bebouwing en tegenover een van de grootste en goed onderhouden tuinen in de stad Porto, waardoor een weids uitzicht en een grote landschappelijke rust (straat met constructie slechts aan één kant).
Er moet ook worden opgemerkt dat, voor dagelijks gemak en comfort, deze locatie ook snelle toegang biedt tot de belangrijkste in- en uitgangen van de stad (N- of S-richting), evenals tot ALLE noodzakelijke diensten zoals handel in het algemeen (supermarkten, restaurants, kappers, kleding, fitnessruimte en zwembad, CTT, enz.), gezondheid (kliniek/ziekenhuis, apotheken), openbaar vervoer, onderwijs (particuliere hogescholen en openbare scholen, universiteiten), banken, enz.
Energie Categorie: E
#ref:APTSFS191 Andar moradia T4 no Pinheiro Manso, com uma área bruta de 280,00 m2. Tem uma conceção arquitetónica invulgar dado que permite a passagem entre cada nível através de meios pisos permitindo uma maior comodidade e boa iluminação. Encontra-se em bom estado de conservação, foram feitos melhoramentos diversos como nova tubagem de águas e algumas caixilharias duplas e persianas com isolamento e comandadas eletricamente. O Edifício está implantado num lote com 506,00 m2 com duas habitações. A construção é de muito boa qualidade, terminada em 1987.Nível 1
Hall de entrada com 5,00 m2
Sala principal com lareira ( 52 m2) + varanda( 3,00 m2)
Cozinha com (12 m2) + copa( 5 m2) + varanda (3,00 m2) e acesso directo à lavandaria e garagem (2 carros) Totalmente independentes e de uso exclusivo desta habitação.
C. banho social com (3,00 m2)Nível 2
Destinado em exclusivo ao quarto principal - permite privacidade e grandes áreas de utilização (área total de 50m2)
(Suíte) constituída por:
Pequeno hall de acesso 3,00 m2
Quarto de dormir (18,00 m2) + C. banho (bancada dupla de lavatórios) + Duche (base de chuveiro) + banheira (6,00 m2) + divisão de WC (separação) com 3,00 m2 + closet com 5,00 m2 + quarto de vestir com 8,00 m2 + varanda com 10,00 m2Nível 3
Hall de acesso com 6,00 m2
1 quarto com 17,00 m2
1 C. banho completa com 6,00 m2
1 quarto com 15,00 m2
1 quarto (suíte) com 17,00 m2 + C. banho com 6,00 m2
Todos os quartos possuem armários embutidos de dimensões generosas
Nível 4
Hall de acesso com 6,00 m2
Terraço com 55,00 m2O edifício localiza-se em zona eminentemente residencial (Boavista / Foco/ Pinheiro Manso), já muito perto da zona de mar (praias da Foz e de Matosinhos), em rua sem construção em altura e com frente para um dos maiores e bem tratados jardins da cidade do Porto proporcionando, assim, vistas amplas e de grande tranquilidade paisagística (rua com construção só de um lado).
É também de realçar que, para a comodidade e conforto diários, esta localização permite ainda um rápido acesso às principais entradas e saídas da cidade, (sentido N ou S), bem como a TODOS os serviços necessários tais como, comércio em geral (supermercados, restaurantes, cabeleireiros, vestuário, ginásio e piscina, CTT, etc.), saúde (clínica/hospital, farmácias), transportes públicos, ensino (colégios privados e escolas públicas, universidades), bancos, etc.
Categoria Energética: E
#ref:APTSFS191 4 Pinheiro Manso, 280.00 2. , , . , , . 506,00 2 . , 1987 . 1
5.00 2
(52 2) + (3,00 2)
(12 2) + (5 2) + (3,00 2) (2 ) .
C. (3,00 2) 2
- ( 502)
(), :
3,00 2
(18,00 2) + ( ) + ( ) + (6,00 2) + () 3,00 2 + 5,00 2 + 8,00 2 + 10,00 2 3
6.00 2
1 17,00 2
1 C. 6,00 2
1 15,00 2
1 () 17,00 2 + 6,00 2
4
6.00 2
55.00 2 ( / / ), ( ), , ( ).
, , ( ), , (, , , , , CTT . .), (/, ), , ( , ), ..
: E
#ref:APTSFS191 4 bedroom villa in Pinheiro Manso, with a gross area of 280.00 m2. It has an unusual architectural design as it allows the passage between each level through half floors, allowing greater comfort and good lighting. It is in good condition, several improvements have been made such as new water pipes and some double frames and blinds with insulation and electrically controlled. The building is located on a plot of 506.00 m2 with two houses. The construction is of very good quality, finished in 1987.Level 1
Entrance hall measuring 5.00 m2
Main living room with fireplace ( 52 m2) + balcony ( 3.00 m2)
Kitchen with (12 m2) + pantry (5 m2) + balcony (3.00 m2) and direct access to the laundry room and garage (2 cars) Totally independent and for the exclusive use of this house.
C. social bathroom with (3.00 m2)Level 2
Intended exclusively for the master bedroom - allows privacy and large areas of use (total area of 50m2)
(Suite) consisting of:
Small entrance hall 3.00 m2
Bedroom (18.00 m2) + bathroom (double sink worktop) + Shower (shower tray) + bathtub (6.00 m2) + WC division (separation) with 3.00 m2 + closet with 5.00 m2 + dressing room with 8.00 m2 + balcony with 10.00 m2Level 3
Entrance hall with 6.00 m2
1 bedroom with 17,00 m2
1 C. complete bath with 6.00 m2
1 bedroom with 15,00 m2
1 bedroom (suite) with 17.00 m2 + bathroom with 6.00 m2
All bedrooms have generously sized built-in wardrobes
Level 4
Entrance hall with 6.00 m2
Terrace with 55.00 m2The building is located in an eminently residential area (Boavista / Foco / Pinheiro Manso), very close to the sea area (beaches of Foz and Matosinhos), in a street without high construction and facing one of the largest and well-kept gardens in the city of Porto, thus providing wide views and great landscape tranquillity (street with construction only on one side).
It should also be noted that, for daily convenience and comfort, this location also allows quick access to the main entrances and exits of the city, (N or S direction), as well as to ALL necessary services such as commerce in general (supermarkets, restaurants, hairdressers, clothing, gym and swimming pool, CTT, etc.), health (clinic/hospital, pharmacies), public transport, education (private colleges and public schools, universities), banks, etc.
Energy Rating: E
#ref:APTSFS191