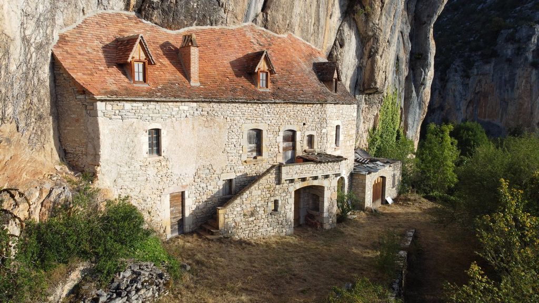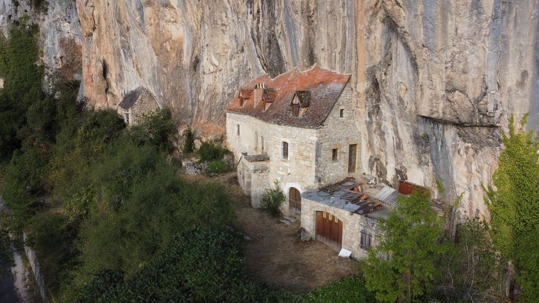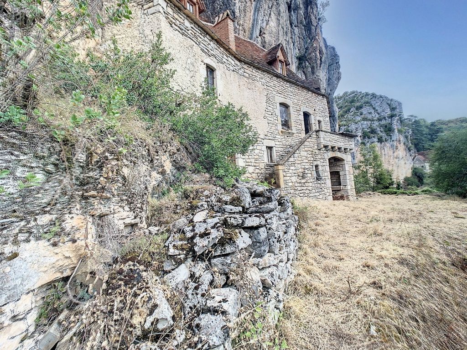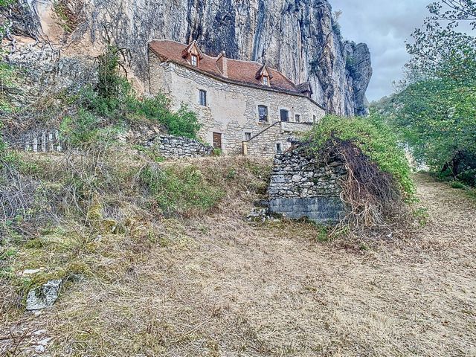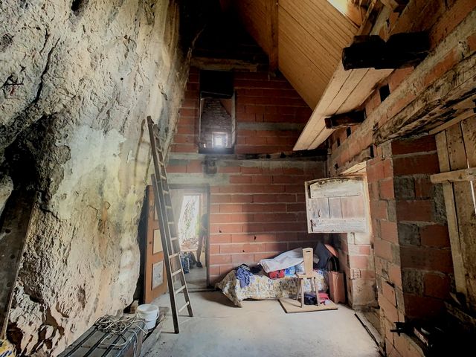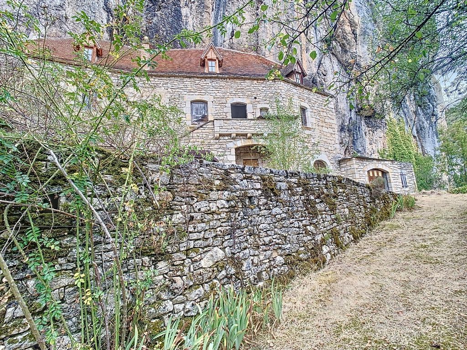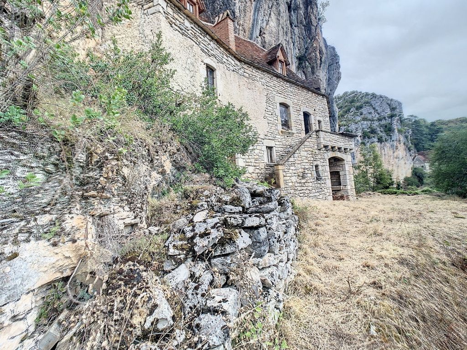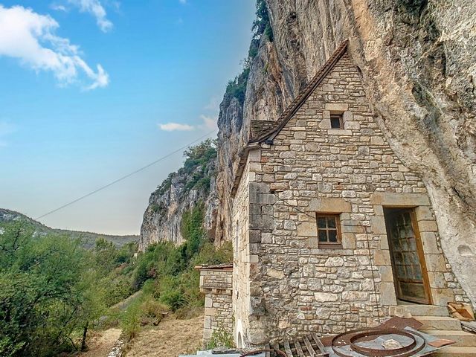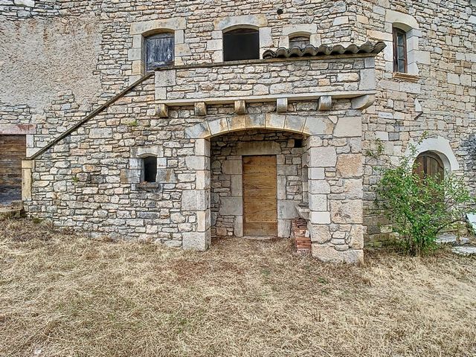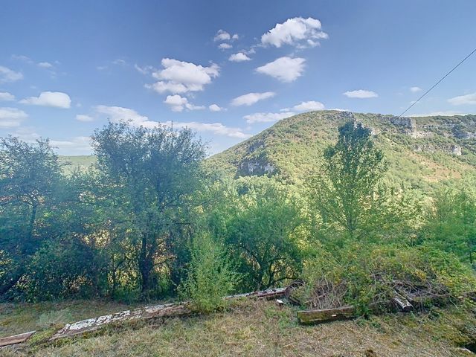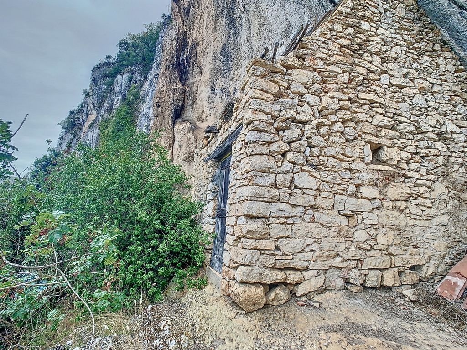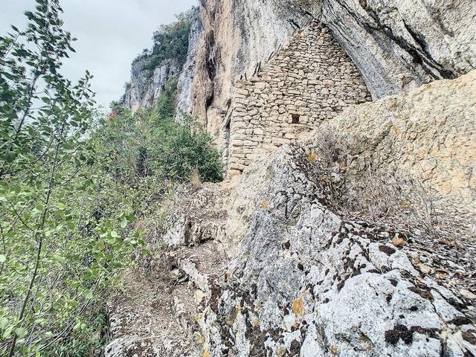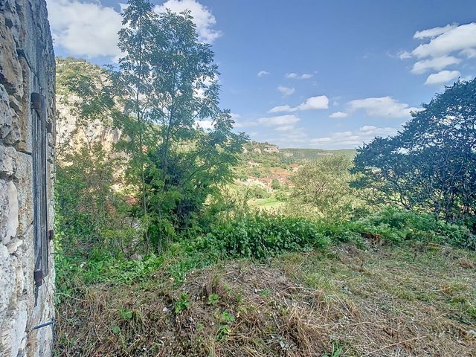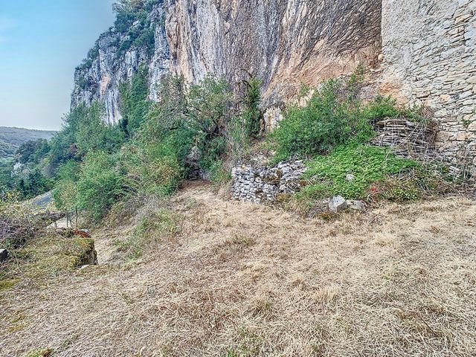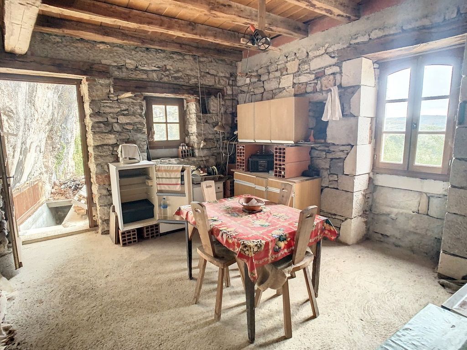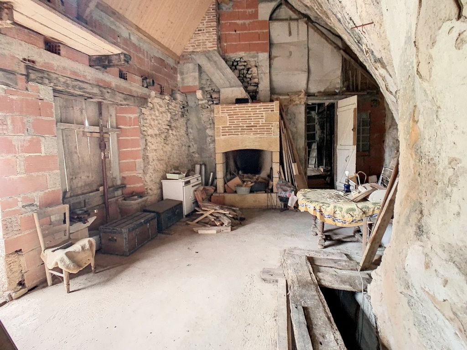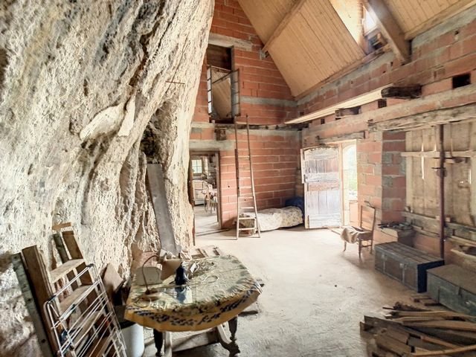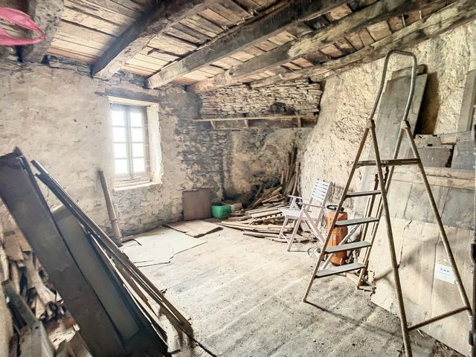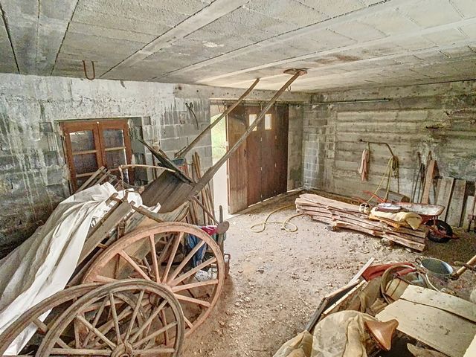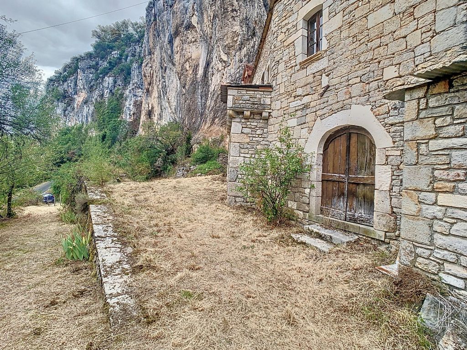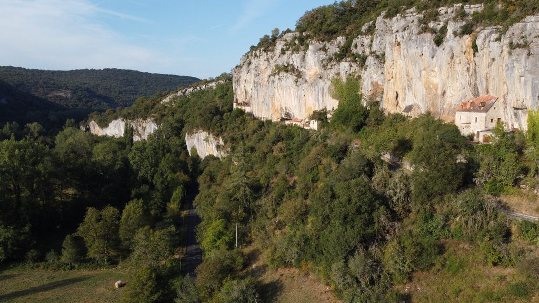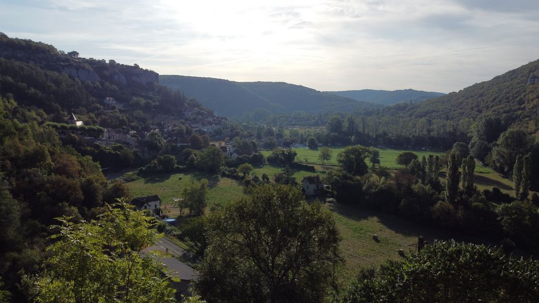PICTURES ARE LOADING...
House & single-family home for sale in Saint-Sulpice
USD 208,701
House & Single-family home (For sale)
Reference:
TXNV-T16438
/ 12032297203
This semi troglodyte is located in a superb environment, without vis-à-vis, with a breathtaking view of the Cele valley. It benefits from approximately 100 m² of living space, a 30 m² garage, a 12 m² cellar and a pretty little barn on the cliff side of approximately 35 m² Before starting, be aware that this property is completely to be renovated. , there is water and electricity, no heating system, single glazing, non-compliant pit, no bathroom. An architect's estimate has been drawn up for the amounts of the work. Framework, and cover are in good condition Initially, this set was in fact three houses, hence its division On the ground floor, there is a garage of 30m2, a room of about 15m² and a cellar living space of approximately 31m² with fireplace, a kitchen of approximately 14m², an additional room of approximately 10m² Upstairs, currently accessible by a ladder, a bedroom of 14m² There is also a terrace of approximately 35 m² with a magnificent view of the village and the valley All on a plot of approximately 800m² partly sloping but suitable for swimming pool, plus a magnificent barn to renovate with terrace in the rock which offers another perspective of the valley. You will have understood, this atypical and rare property, is only waiting for a passionate person to bring it to life in an incredible setting
View more
View less
Cette semi troglodyte est situé dans un superbe environnement, sans vis-à-vis, avec une vue époustouflante sur la vallée du celé. Elle bénéficie d'environ 100 m² habitable, d'un garage de 30 m², d'une cave de 12m² et d'une jolie petite grangette a flan de falaise d'environ 35m² Avant de commencer, sachez que ce bien est entièrement à rénover, il y a l'eau et l'électricité, pas de système de chauffage , simple vitrage, fosse non conforme, pas de salle de bain .Un devis d'architecte a était établi pour les montants des travaux. Charpente, et couverture sont en bon état Initialement, cet ensemble était en fait trois maisons, d'où son découpage Au rez de chaussée, il y a un garage de 30m , une pièce d'environ 15m² et une cave Al étage, une pièce de vie d'environ 31m² avec cheminée, une cuisine d'environ 14m², une pièce supplémentaire d'environ 10m² A l'étage, pour l'instant accessible par une échelle, une chambre de 14m² Il y a également une terrasse d'environ 35 m² avec une vue magnifique sur le village et la vallée Le tout sur un terrain d'environ 800m² en partie pentu mais piscinable, plus une magnifique grangette a rénover avec terrasse dans la roche qui offre une autre perspective de la vallée.. Vous l'aurez compris, ce bien atypique et rare , n'attend plus qu' une personne passionnée pour lui donner vie dans un cadre incroyable Les informations sur les risques auxquels ce bien est exposé sont disponibles sur le site Géorisques : www.georisques.gouv.fr »
This semi troglodyte is located in a superb environment, without vis-à-vis, with a breathtaking view of the Cele valley. It benefits from approximately 100 m² of living space, a 30 m² garage, a 12 m² cellar and a pretty little barn on the cliff side of approximately 35 m² Before starting, be aware that this property is completely to be renovated. , there is water and electricity, no heating system, single glazing, non-compliant pit, no bathroom. An architect's estimate has been drawn up for the amounts of the work. Framework, and cover are in good condition Initially, this set was in fact three houses, hence its division On the ground floor, there is a garage of 30m2, a room of about 15m² and a cellar living space of approximately 31m² with fireplace, a kitchen of approximately 14m², an additional room of approximately 10m² Upstairs, currently accessible by a ladder, a bedroom of 14m² There is also a terrace of approximately 35 m² with a magnificent view of the village and the valley All on a plot of approximately 800m² partly sloping but suitable for swimming pool, plus a magnificent barn to renovate with terrace in the rock which offers another perspective of the valley. You will have understood, this atypical and rare property, is only waiting for a passionate person to bring it to life in an incredible setting
Reference:
TXNV-T16438
Country:
FR
City:
SAINT SULPICE
Postal code:
46160
Category:
Residential
Listing type:
For sale
Property type:
House & Single-family home
Property size:
1,076 sqft
Lot size:
8,611 sqft
Rooms:
3
Bedrooms:
1
WC:
1
Parkings:
1
Garages:
1
