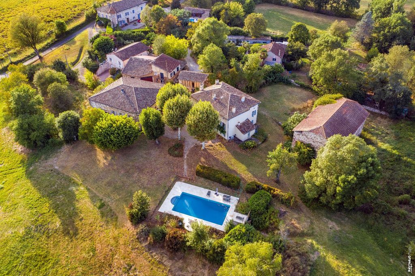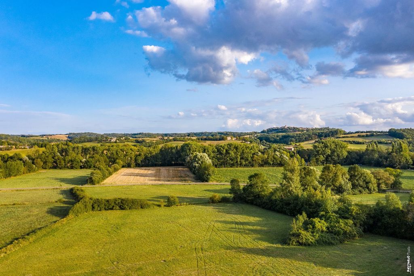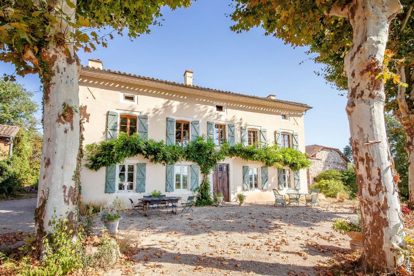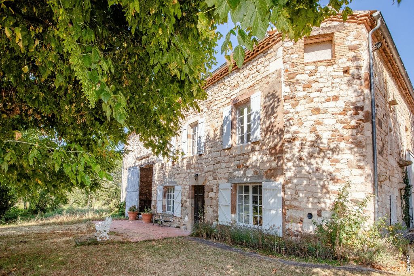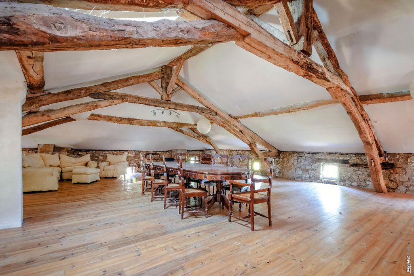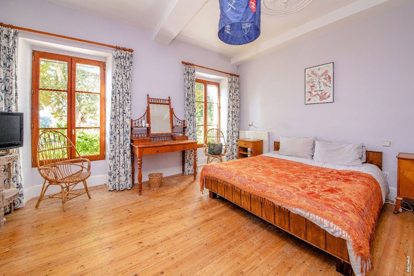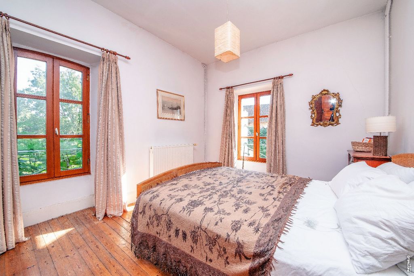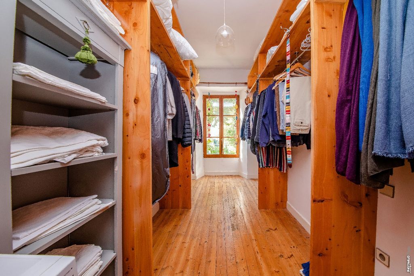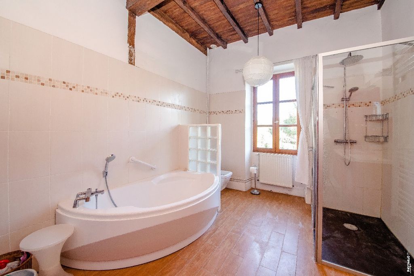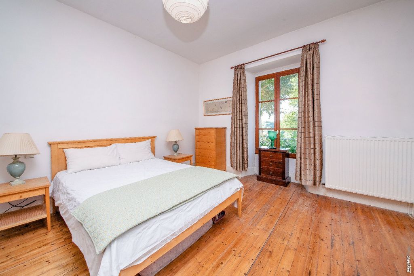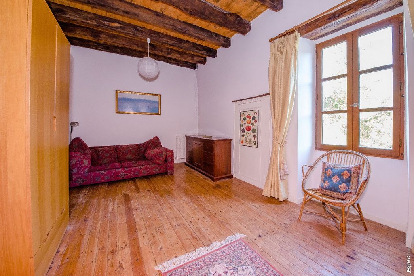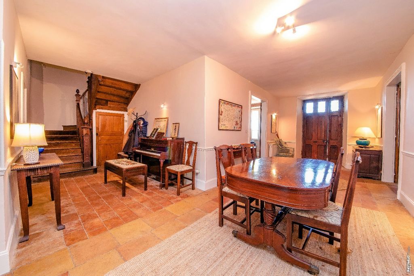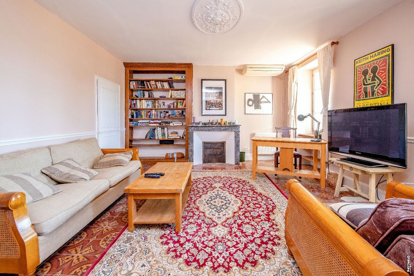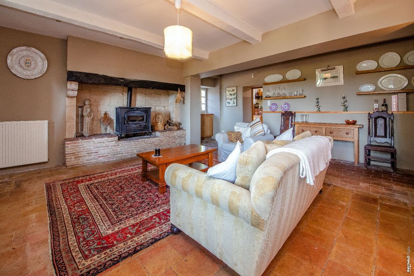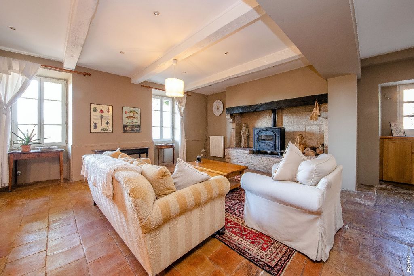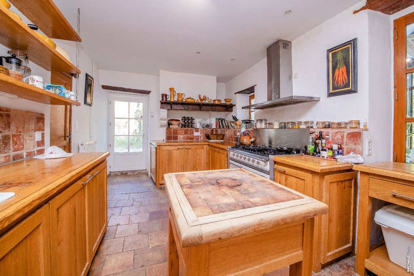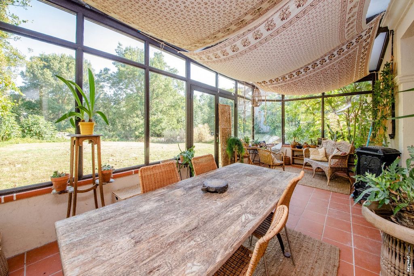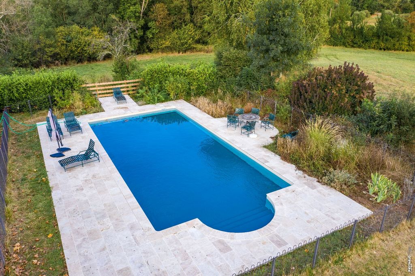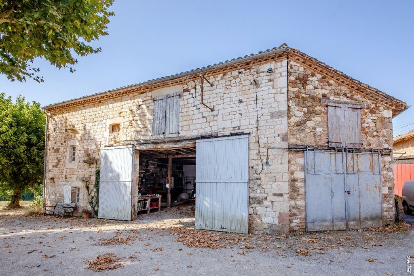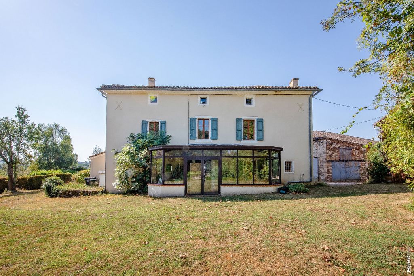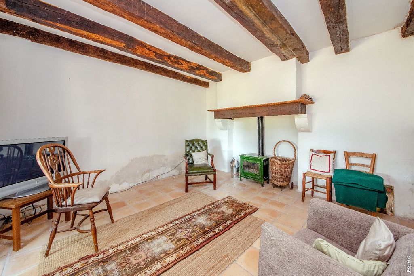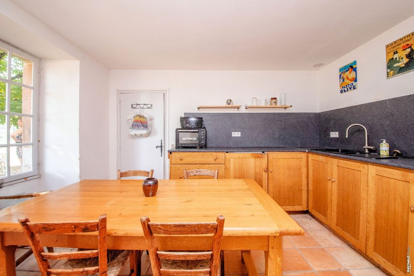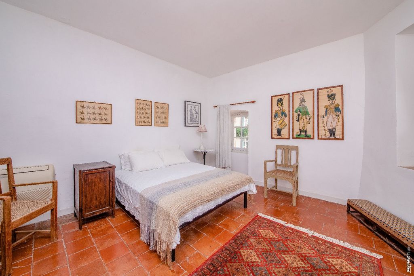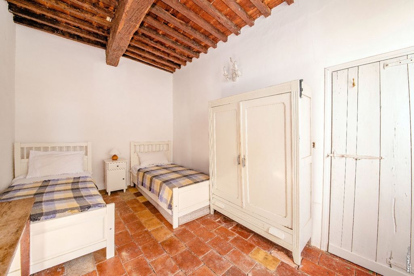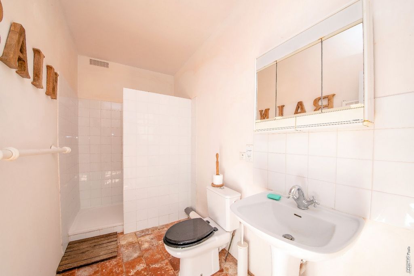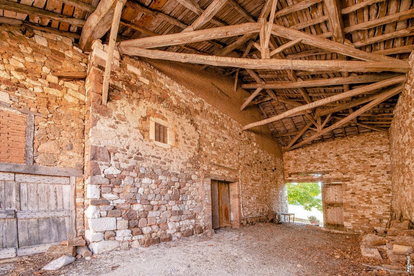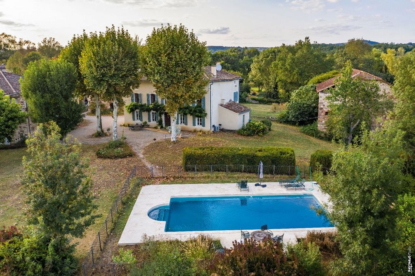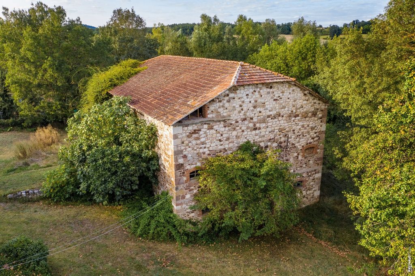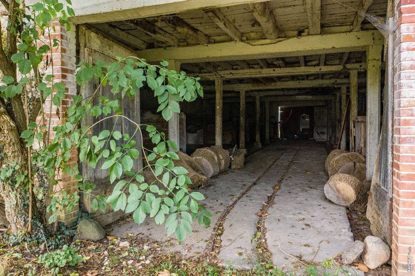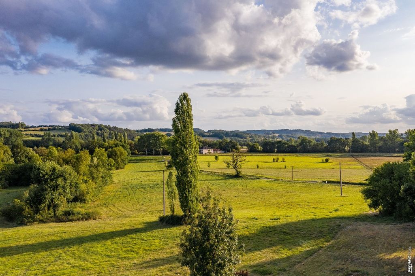PICTURES ARE LOADING...
Mansion house, guesthouse, swimming pool, 7HA, 1 hour from Toulouse airport
USD 930,305
House & Single-family home (For sale)
Reference:
TXNV-T16476
/ 1201979536
Discover this exceptional property featuring a mansion, a guesthouse, and several outbuildings, including a 210 m² barn on two levels and a 12 x 5 m swimming pool. The entire estate spans 7 hectares of land, offering breathtaking views of the surrounding countryside. Located in a peaceful yet not isolated hamlet, this property is just 3 kilometers from a village with shops, in the heart of the Gaillac vineyards and the Golden Triangle, between Albi, Gaillac, and Cordes-sur-Ciel. It is also less than an hour from Toulouse International Airport. Mansion The mansion stands out for its charm and spaciousness. On the ground floor, you will find: A 42 m² living room with a fireplace A fully equipped kitchen An office A toilet A veranda On the first floor, you will discover: 5 bright bedrooms, several with original fireplaces A bathroom A shower room The second floor, approximately 145 m², partially attic, offers a large multifunctional room ideal for a reception area, relaxation space, or a dormitory for grandchildren. Energy Performance Classified in category C, the house is equipped with double glazing, a heat pump, and insulated roofing. Guesthouse The 130 m² guesthouse, located in an outbuilding, includes: A kitchen A living room 2 bedrooms It offers total privacy from the main house, ideal for hosting guests or for seasonal rentals. There is potential to expand it or create a second guesthouse using the adjacent 101 m² lean-to. Under the same roof, you will also find: A 109 m² garage on two levels Another enclosed barn of 32 m² Barn and Outbuildings The large 214 m² barn on two levels, is equipped with horse stalls, and there's yet another outbuilding for 32 m² offering numerous possibilities for leisure or professional projects. Pool and Exteriors The 12 x 5 m swimming pool is surrounded by a travertine terrace, offering unobstructed views of the garden and countryside. The entrance to the property, framed by two outbuildings, can be fitted with a gate for even more privacy. The 7-hectare land is partially wooded. If you are seeking the tranquility of the countryside without being too isolated, a bright and well-designed house with numerous outbuildings and stunning views, do not hesitate to contact us for an on-site visit.
View more
View less
Découvrez cette propriété exceptionnelle comprenant une maison de maître, un gîte et plusieurs dépendances, dont une grange de 210 m² sur deux niveaux, et une piscine de 12 x 5 m. Le tout s'étend sur 7 hectares de terrain offrant une vue imprenable sur la campagne environnante. Située dans un hameau paisible mais non isolé, cette propriété se trouve à seulement 3 kilomètres d'un village avec commerces, au cur des vignobles Gaillacois et du Triangle d'Or, entre Albi, Gaillac et Cordes-sur-Ciel. Elle est également à moins d'une heure de l'aéroport international de Toulouse. Maison de Maître La maison de maître se distingue par son charme et son espace. Au rez-de-chaussée, vous trouverez : Un salon de 42 m² avec cheminée Une cuisine équipée Un bureau Des toilettes Une véranda À l'étage, vous découvrirez : 5 chambres lumineuses, dont plusieurs avec cheminées d'origine Une salle de bain Une salle d'eau Le deuxième étage, d'environ 145 m² au sol, partiellement mansardé, offre une grande pièce multifonctionnelle idéale comme salle de réception, espace de détente ou dortoir pour les petits-enfants. Performance Énergétique Classée en catégorie C, la maison est équipée de double vitrage, d'une pompe à chaleur, et d'une toiture isolée. Gîte Le gîte de 130 m², situé dans une dépendance, comprend : Une cuisine Un salon 2 chambres Il offre une intimité totale par rapport à la maison principale, idéal pour accueillir des invités ou pour de la location saisonnière. Il est possible de l'agrandir ou de créer un second gîte en utilisant l'auvent de 101 m² adjacent. Sous le même toit, vous trouverez également : Un garage de 109 m² sur deux niveaux Une autre grange fermée de 32 m² Grange et Dépendances La grande grange de 214 m² sur deux niveaux, avec des boxes pour chevaux, et un auvent de 32 m² offrent de nombreuses possibilités pour des projets de loisirs ou professionnels. Piscine et Extérieurs La piscine de 12 x 5 m est entourée d'une terrasse en travertin, offrant une vue dégagée sur le jardin et la campagne. L'entrée de la propriété, encadrée par deux dépendances, peut être équipée d'un portail pour encore plus d'intimité. Le terrain de 7 hectares est partiellement boisé. Si vous recherchez la tranquillité de la campagne sans être trop isolé, une maison lumineuse et bien pensée avec de nombreuses dépendances et une vue imprenable, n'hésitez pas à nous contacter pour organiser une visite sur place. Contactez-nous dès maintenant pour plus d'informations ou pour planifier une visite!
Discover this exceptional property featuring a mansion, a guesthouse, and several outbuildings, including a 210 m² barn on two levels and a 12 x 5 m swimming pool. The entire estate spans 7 hectares of land, offering breathtaking views of the surrounding countryside. Located in a peaceful yet not isolated hamlet, this property is just 3 kilometers from a village with shops, in the heart of the Gaillac vineyards and the Golden Triangle, between Albi, Gaillac, and Cordes-sur-Ciel. It is also less than an hour from Toulouse International Airport. Mansion The mansion stands out for its charm and spaciousness. On the ground floor, you will find: A 42 m² living room with a fireplace A fully equipped kitchen An office A toilet A veranda On the first floor, you will discover: 5 bright bedrooms, several with original fireplaces A bathroom A shower room The second floor, approximately 145 m², partially attic, offers a large multifunctional room ideal for a reception area, relaxation space, or a dormitory for grandchildren. Energy Performance Classified in category C, the house is equipped with double glazing, a heat pump, and insulated roofing. Guesthouse The 130 m² guesthouse, located in an outbuilding, includes: A kitchen A living room 2 bedrooms It offers total privacy from the main house, ideal for hosting guests or for seasonal rentals. There is potential to expand it or create a second guesthouse using the adjacent 101 m² lean-to. Under the same roof, you will also find: A 109 m² garage on two levels Another enclosed barn of 32 m² Barn and Outbuildings The large 214 m² barn on two levels, is equipped with horse stalls, and there's yet another outbuilding for 32 m² offering numerous possibilities for leisure or professional projects. Pool and Exteriors The 12 x 5 m swimming pool is surrounded by a travertine terrace, offering unobstructed views of the garden and countryside. The entrance to the property, framed by two outbuildings, can be fitted with a gate for even more privacy. The 7-hectare land is partially wooded. If you are seeking the tranquility of the countryside without being too isolated, a bright and well-designed house with numerous outbuildings and stunning views, do not hesitate to contact us for an on-site visit.
Dit domein is gelegen in een rustig maar niet geïsoleerd gehucht, op slechts 3 kilometer van een Zuidfrans dorpje met de eerste voorzieningen, midden tussen de wijngaarden van de Gaillac, in de zogenaamde Gouden Driehoek, tussen Albi, Gaillac en Cordes-sur-Ciel. DE internationale luchthaven van Toulouse is minder dan een uur rijden. Hoofdwoning De hoofdwoning heeft een authentiek karakter en biedt een ruimte en licht. Op de begane grond vindt u: Een woonkamer van 42 m² met een open haard Een volledig uitgeruste keuken Een kantoor Een toilet Een veranda Op de eerste verdieping vindt u: 5 lichte slaapkamers, waarvan meerdere met originele schouwen Een badkamer Een douchekamer De tweede verdieping, ongeveer 145 m² groot, deels met een schuin dak, biedt een grote multifunctionele ruimte, ideaal als ontvangstzaal, ontspanningsruimte of slaapzaal voor kleinkinderen. Energieprestatie Het huis is ingedeeld in energieklasse C, en is uitgerust met dubbel glas, een warmtepomp en geïsoleerd dak. Gastenverblijf Het 130 m² grote gastenverblijf, gelegen in een bijgebouw, omvat: Een keuken Een woonkamer 2 slaapkamers Het biedt totale privacy ten opzichte van het hoofdgebouw, ideaal voor het ontvangen van gasten of voor seizoensverhuur. De aangrenzende open schuur van 101m2 biedt de mogelijkheid de gastenwoning uit te breiden, of een tweede gastenverblijf te creëren. Onder hetzelfde dak vindt u ook: Een garage van 109 m² op twee niveaus Een andere afgesloten schuur van 32 m² Overige bijgebouwen De grote schuur van 214 m² op twee niveaus, met paardenstallen en een overkapping van 32 m², biedt talloze mogelijkheden voor recreatieve of professionele projecten. Zwembad en Exterieur Het zwembad van 12 x 5 m is omgeven door een travertin terras en biedt vrij uitzicht op de tuin en het platteland. De ingang van het terrein, gevormd door twee bijgebouwen, kan worden voorzien van een toegangspoort voor nog meer privacy. Het 7 hectare grote land is deels bebost. Als u op zoek bent naar de rust van het platteland al te geïsoleerd te wonen, in een licht en goed ontworpen huis met talrijke bijgebouwen en een prachtig uitzicht, aarzel dan niet om contact met ons op te nemen voor een bezichtiging ter plaatse.
Reference:
TXNV-T16476
Country:
FR
City:
SAINTE CECILE DU CAYROU
Postal code:
81140
Category:
Residential
Listing type:
For sale
Property type:
House & Single-family home
Charge:
USD 312 / month
Land tax:
USD 2,079
Property size:
5,597 sqft
Lot size:
750,352 sqft
Rooms:
14
Bedrooms:
5
Bathrooms:
1
Equipped kitchen:
Yes
Heating Combustible:
Oil
Energy consumption:
153
Greenhouse gas emissions:
14
Garages:
1
Swimming pool:
Yes
