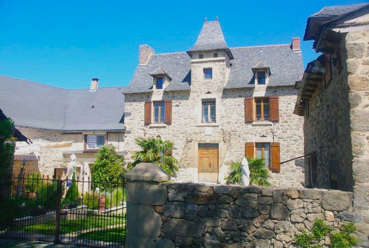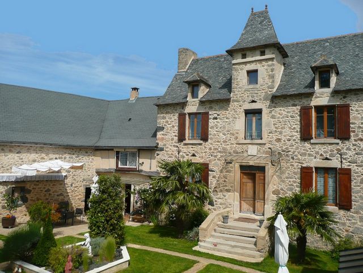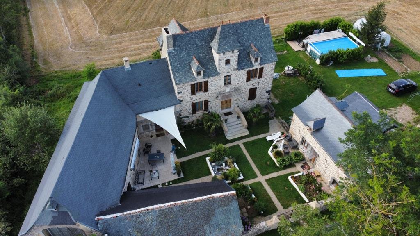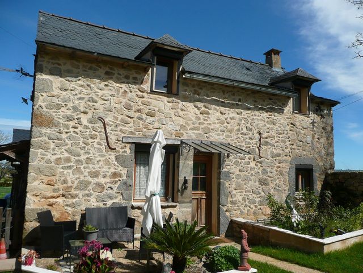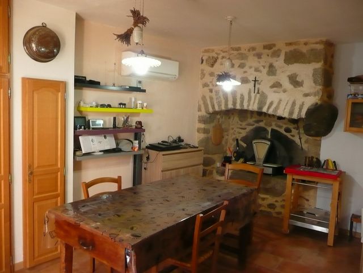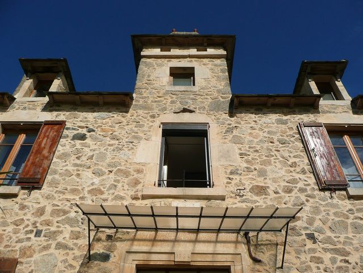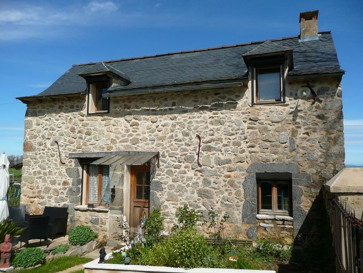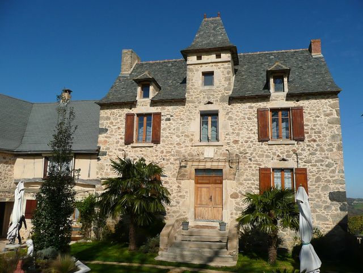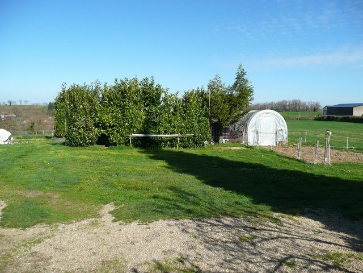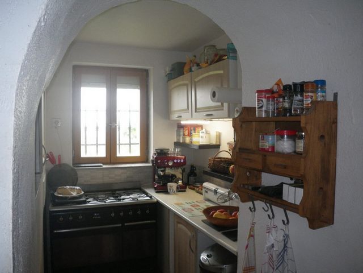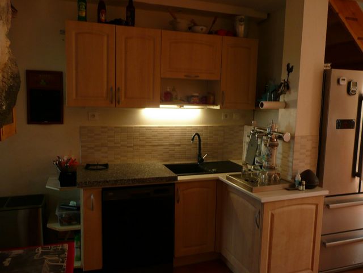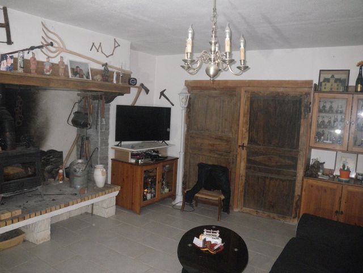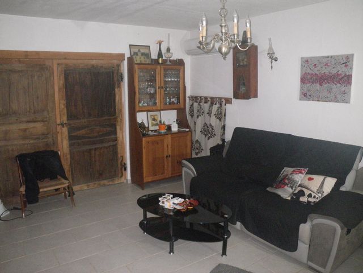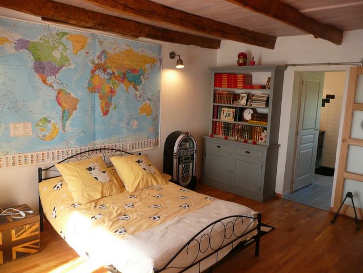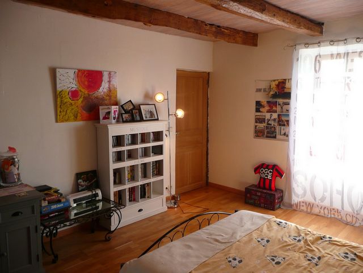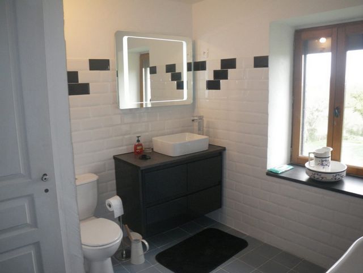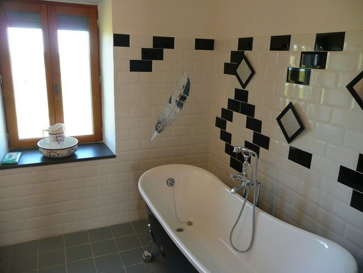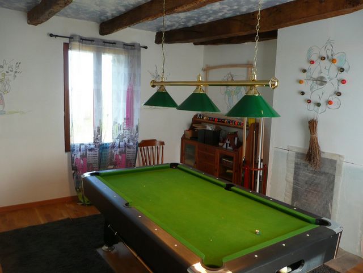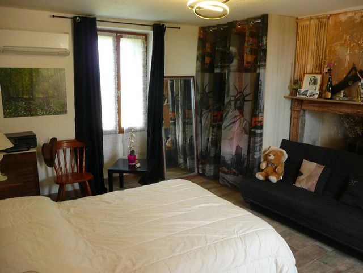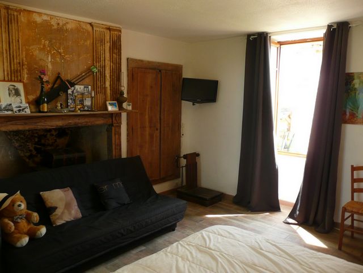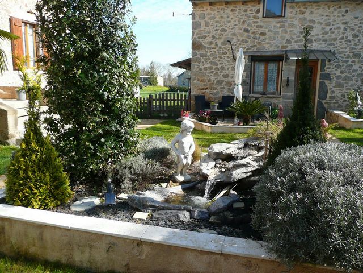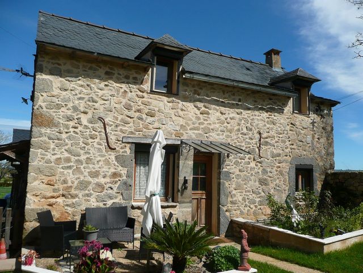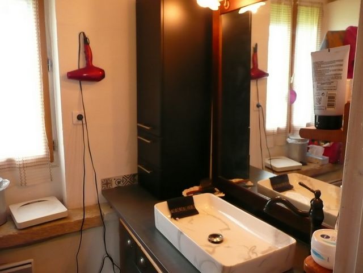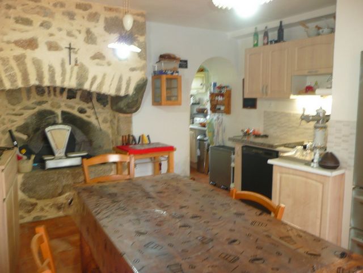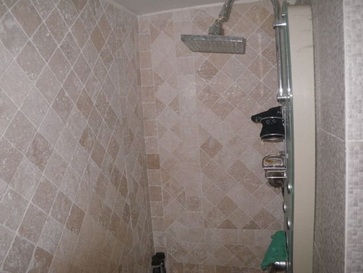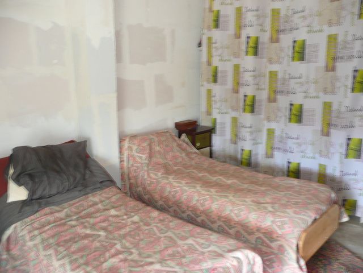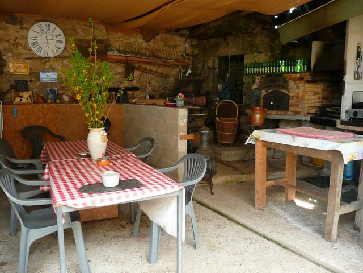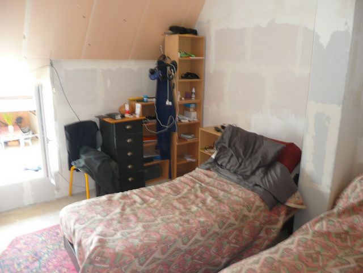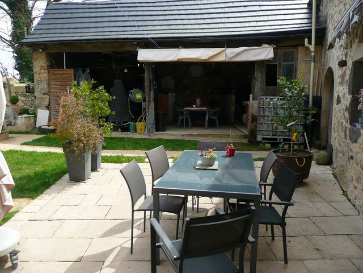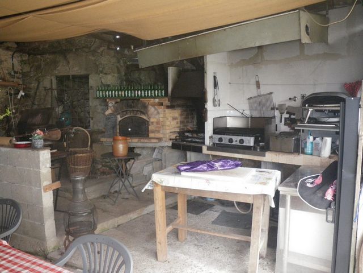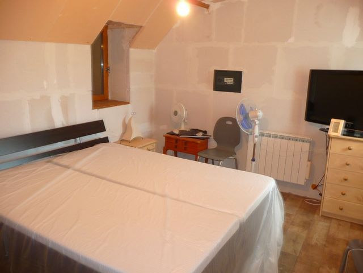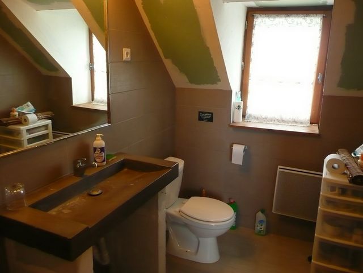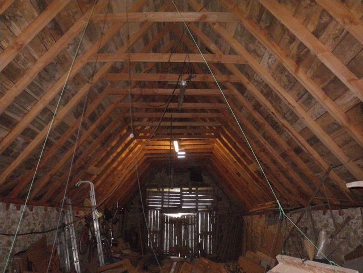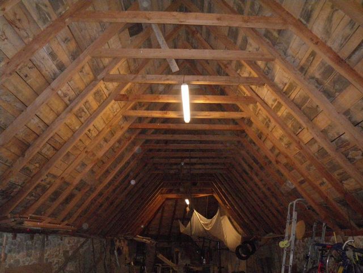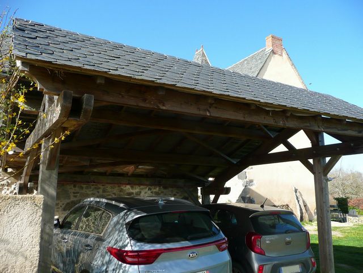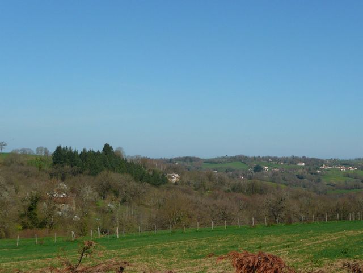PICTURES ARE LOADING...
House & single-family home for sale in Maleville
USD 389,598
House & Single-family home (For sale)
Reference:
TXNV-T17671
/ 12020342780
Selection Habitat are delighted to present this large character stone farmhouse with dependencies and land, less than 10km from Villefranche de Rouergue in the commune of Maleville. The house has been renovated from a ruin in 2003 by the current owners and now offers 166m² of living space with a further 49m² in a separate guest house and an additional 210m² of dependencies. With 2 000m² of land including a pool with a raised wooden deck and surrounded by open farmland the property offers panoramic views in all directions. The configuration of the buildings provides an intimate courtyard with outside terraces and water features ideal for relaxing outside. The house comprises : Ground Floor : A large kitchen of 20m² which leads via a small stair case to the main living room of 20m², a bathroom of 8m², the entrance hall and a bedroom of 20m². Also leading from the kitchen towards the barn there are two other rooms that have been created containing a music studio and a pantry. First Floor: There are two staircases leading to two different areas. The main central staircase leads to two large bedrooms of 19m² each, one with an ensuite bathroom, the other currently a games room with billiard table. The other staircase leading from the kitchen gives acces to another bedroomof 16m² with a separate toilet/washroom. The main house also has 39m² of attic space which has already been partially converted. Cellar space : The house also has 53m² of cellar space accessible from the rear of the house. Dependencies : A separate one bedroomed guest house of 49m² on two floors. As part of the large barn there is 50m² of workshop space. Opposite the house and connected to the barn is a hangar of 45m² containing a barbeque area . The first floor of the barn offers 90m². A large car port of 25m². The property conforms to all modern norms and contains a heat exchange pump, a wood burning stove and air conditioning (classified as C for energy efficiency). There is an automatic electric gate for vehicular access and a well. There remains some decorating touches to finish some of the rooms and the guest house but the property repesents an ideal location for a couple or a family wishing to live in comfort but in a rural location.
View more
View less
Selection Habitat a le plaisir de vous présenter cette grande ferme de caractère en pierre avec dépendances et terrain, à moins de 10 km de Villefranche de Rouergue dans la commune de Maleville. La maison a été rénovée à partir d'une ruine en 2003 par les propriétaires actuels. Elle offre désormais 166m² d'espace habitable ainsi que 49m² supplémentaires dans une maison d'amis séparée et 210m² de dépendances. Sur un terrain de 2 000 m² comprenant une piscine dotée d'une terrasse en bois surélevée et entourée de terres agricoles ouvertes, la propriété offre une vue panoramique dans toutes les directions. La configuration des bâtiments crée une cour intime avec des terrasses extérieures et des jeux d'eau, ce qui est idéal pour se détendre à l'extérieur.
Selection Habitat are delighted to present this large character stone farmhouse with dependencies and land, less than 10km from Villefranche de Rouergue in the commune of Maleville. The house has been renovated from a ruin in 2003 by the current owners and now offers 166m² of living space with a further 49m² in a separate guest house and an additional 210m² of dependencies. With 2 000m² of land including a pool with a raised wooden deck and surrounded by open farmland the property offers panoramic views in all directions. The configuration of the buildings provides an intimate courtyard with outside terraces and water features ideal for relaxing outside. The house comprises : Ground Floor : A large kitchen of 20m² which leads via a small stair case to the main living room of 20m², a bathroom of 8m², the entrance hall and a bedroom of 20m². Also leading from the kitchen towards the barn there are two other rooms that have been created containing a music studio and a pantry. First Floor: There are two staircases leading to two different areas. The main central staircase leads to two large bedrooms of 19m² each, one with an ensuite bathroom, the other currently a games room with billiard table. The other staircase leading from the kitchen gives acces to another bedroomof 16m² with a separate toilet/washroom. The main house also has 39m² of attic space which has already been partially converted. Cellar space : The house also has 53m² of cellar space accessible from the rear of the house. Dependencies : A separate one bedroomed guest house of 49m² on two floors. As part of the large barn there is 50m² of workshop space. Opposite the house and connected to the barn is a hangar of 45m² containing a barbeque area . The first floor of the barn offers 90m². A large car port of 25m². The property conforms to all modern norms and contains a heat exchange pump, a wood burning stove and air conditioning (classified as C for energy efficiency). There is an automatic electric gate for vehicular access and a well. There remains some decorating touches to finish some of the rooms and the guest house but the property repesents an ideal location for a couple or a family wishing to live in comfort but in a rural location.
Reference:
TXNV-T17671
Country:
FR
City:
MALEVILLE
Postal code:
12350
Category:
Residential
Listing type:
For sale
Property type:
House & Single-family home
Land tax:
USD 515
Property size:
1,787 sqft
Lot size:
21,528 sqft
Rooms:
7
Bedrooms:
3
Bathrooms:
2
WC:
3
No. of levels:
2
Equipped kitchen:
Yes
Condition:
Good
Heating Combustible:
Electric
Energy consumption:
117
Greenhouse gas emissions:
3
Parkings:
1
Garages:
1
Swimming pool:
Yes
Terrace:
Yes
