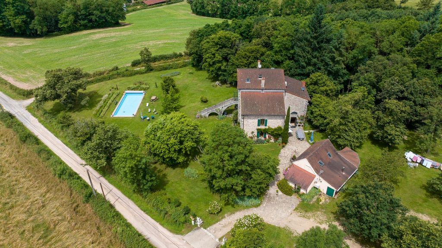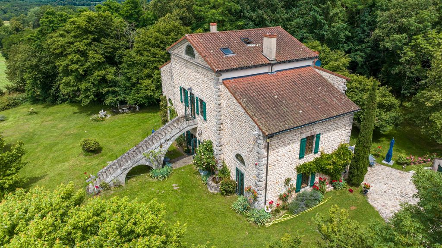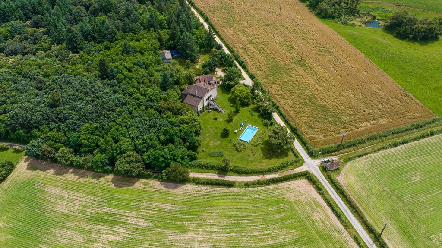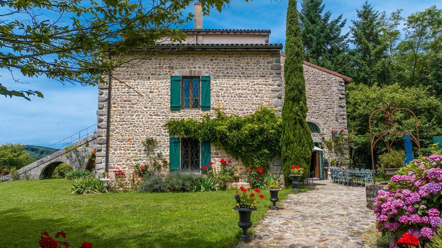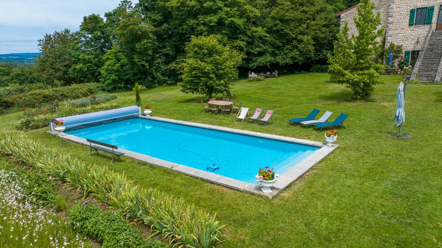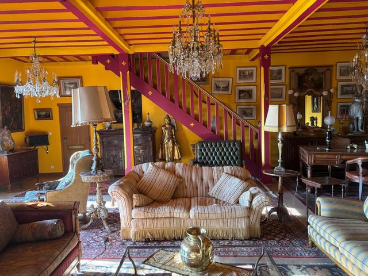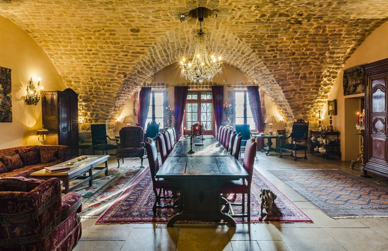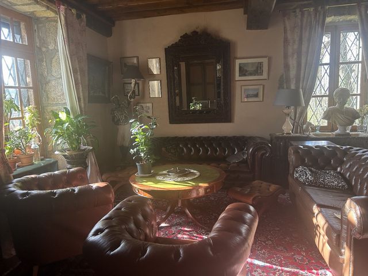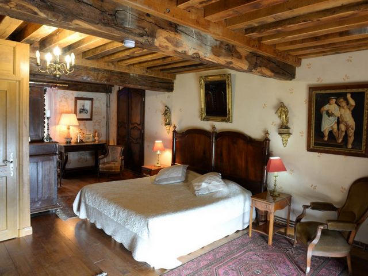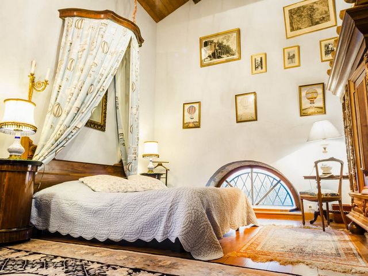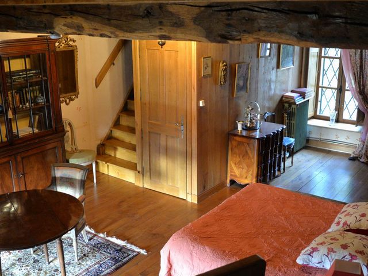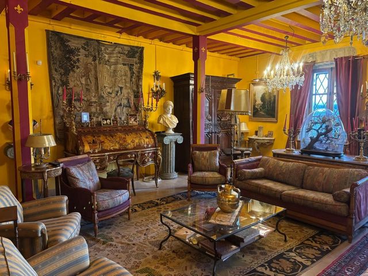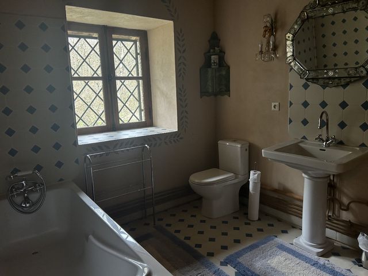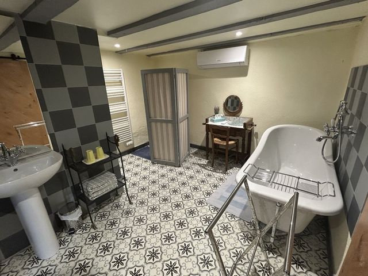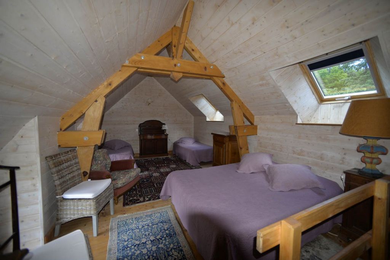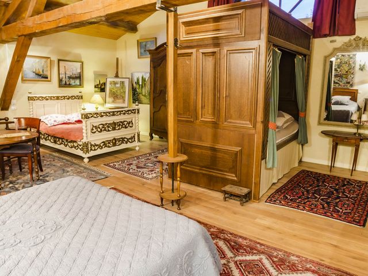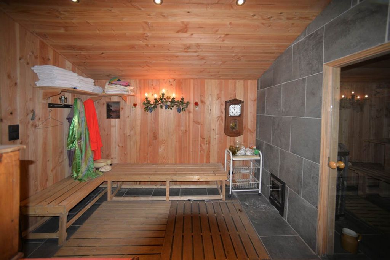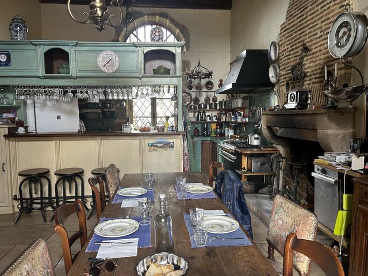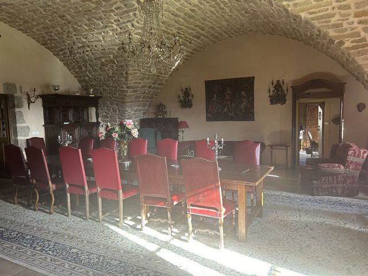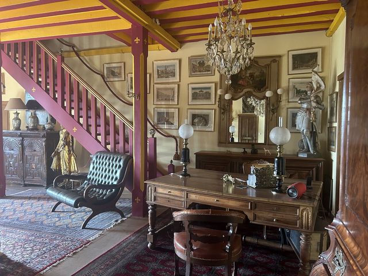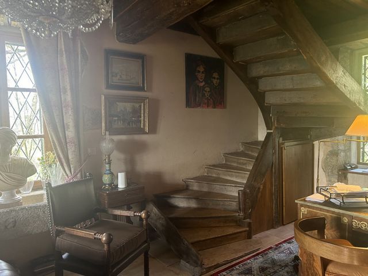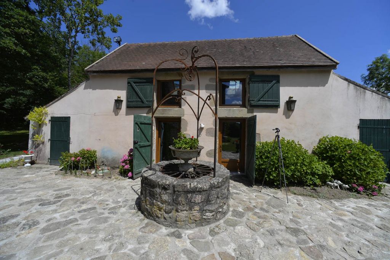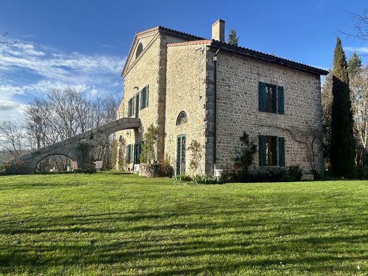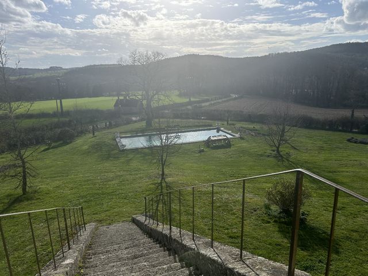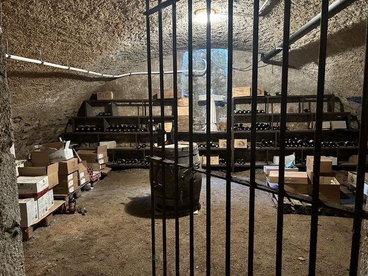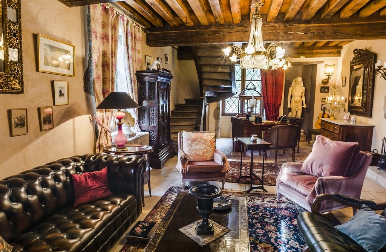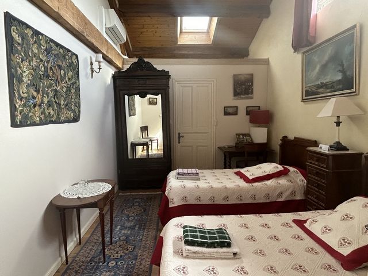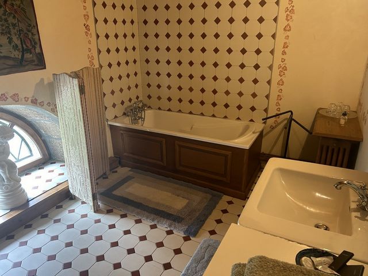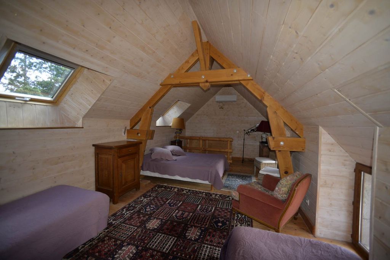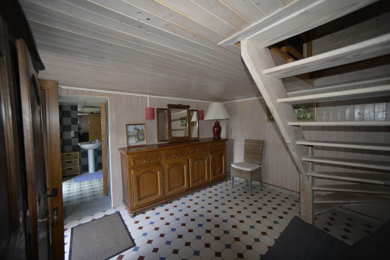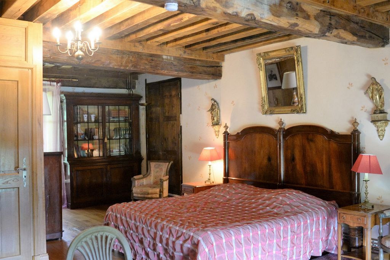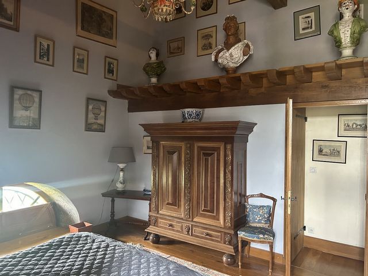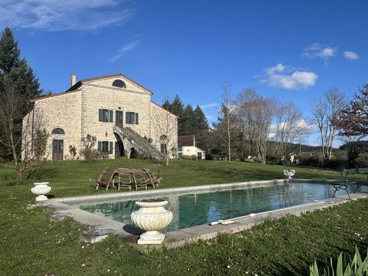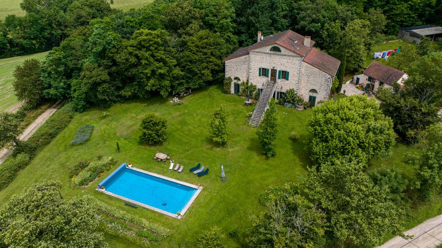USD 993,527
PICTURES ARE LOADING...
Property with land, swimning-pool and outbuilding - BOURGOGNE
USD 1,115,206
House & Single-family home (For sale)
Reference:
TXNV-T17866
/ 12008342499
Located 30 minutes from Autun, and 1 hour from Beaune and Châlon sur Saône, a real essential crossroads of roads for Dijon, Lyon or Vichy, in the south of this region of Burgundy, with its rich natural, cultural, religious, tourist and wine heritage. , lies this amazing property. This old animal-powered mill, entirely restored in the 1990s, dominates a vast green landscape in the heart of the Morvan, a territory where the variety and beauty of the landscapes are limitless (mysterious rock, panoramas, enchanted forest, wild or quiet river , sea of vines etc) Access to the property is via a small public path then via an entrance where two beautiful Greco-Roman statues are erected. The car park is equipped with charging stations for electric cars. The property is under CCTV video surveillance Located in the heart of a 6,000 m² park, Le Moulin has a large living room upstairs, with refined finishes and richly decorated, equipped with a French window giving access to the imposing staircase. exterior stone and a "large dining room" on the ground floor, of + 80 m², with a vaulted stone ceiling. It is equipped to accommodate up to 55 people. Ideal facilities for all types of ceremonies, receptions, banquets, seminars or conferences. On the right side of the large dining room, there is a cozy "small living room" with the appearance of an old-fashioned smoking room. Comfortable and spacious guest rooms, listed in famous guides, they are all equipped with antique furniture and high ceilings with exposed beams, and all have wifi. On the ground floor: a master suite, 32m² with its bathroom and WC, and access to the garden. On the 1st floor: 3 bedrooms: - Squirrel: in the north wing, elegant and dedicated to squirrels. Double bed and bathroom with separate WC. - Hot air balloon: in the east wing, small apartment on 2 floors, decorated with Italian baroque busts (quadruple room) with a small mezzanine accessible by a wooden staircase which will delight all children with its "hiding" spirit while remaining close to the parents. Bathroom + separate WC. - Everest: in the west wing, also on two floors. Suite with its bathroom, living room and office, which is accessed by a pretty solid wood staircase. The living room located on the ground floor is equipped with a fireplace and overlooks the park. On the 2nd floor: - Makumba Curé rooms: able to accommodate up to 6 people. Made up of several beds including 1 old and authentic enclosed bed making it unique, Shower room with separate WC. These two rooms are equipped with air conditioning. The table d'hôtes is also possible, and benefits from quality and local products from neighboring farms. The table can be set up in the garden during the summer, or in front of the kitchen hearth for warm fires on autumn and winter evenings. In the small outbuilding, just to be even more independent while taking full advantage of the park and the swimming pool, is the "pig" room in homage to this old pigsty, completely renovated, and transformed into a small studio (without kitchen) 'approximately 60m², on two levels. The family room, upstairs, whose walls, clad in wood, make it a real little cocoon, is characterized by this warm spirit, Next to it, the sauna, in the middle of the park: equipped with a wood stove and a walk-in shower. This warm and fragrant space offers a real moment of relaxation and well-being, ideal for eliminating the fatigue of a long journey or a busy day of excursion. On the other side and facing south, in a calm and relaxing landscape, a large outdoor swimming pool, 13 x 5.5, heated and treated with salt, in the middle of the garden, overlooking the neighboring hills Come and discover this surprising and captivating property without further delay. Virtual tour + indoor plans + drone photos
View more
View less
Située à 30mn de Autun, et à 1h de Beaune et Châlon sur Saône, véritable carrefour incontournable des routes pour Dijon, Lyon ou Vichy, au sud de cette région de Bourgogne, au patrimoine naturel, culturel, religieux, touristique, viticole, si riche, se trouve cette propriété étonnante. Cet « ancien Moulin à motricité animale » entièrement restauré dans les années 1990, domine un vaste paysage verdoyant au cur du Morvan, territoire où la variété et la beauté des paysages sont sans limites (rocher mystérieux, panoramas, forêt enchantée, rivière sauvage ou tranquille, mer de vignes etc) L'accès à la propriété se fait par un petit chemin public puis par une entrée où sont érigées deux belles statues gréco-romaines. Le parking est équipé de bornes de recharge pour voitures électriques. La propriété est sous vidéosurveillance CCTV Implanté au cur d'un parc de 6.000 m², « Le Moulin » dispose d'un "grand salon" à l'étage, richement décoré, et aux finitions raffinées, doté d'une porte-fenêtre donnant accès à l'imposant escalier en pierre extérieur et d'une "grande salle à manger" au rez-de-chaussée, de + 80 m², dont le plafond est en pierres voûtées. Elle est équipée pour recevoir jusqu'à 55 personnes. Installations idéales pour tout type de réunions familiales, cérémonies, réceptions, banquets, séminaires ou conférences. Sur le côté droit de la grande salle à manger, se trouve un "petit salon" feutré et aux semblants de fumoir comme à l'ancienne. Les chambres sont confortables et spacieuses, elles sont toutes équipées de mobilier ancien et de hauts plafonds avec poutres apparentes, et disposent toutes du wifi. Au rdc : une suite parentale, de 32m² avec sa salle d'eau et WC, et l'accès au jardin. Au 1er étage : 3 chambres : - Ecureuil : dans l'aile Nord, élégante et dédiée aux écureuils. Lit double et salle de bains avec WC indépendant. - Montgolfière : dans l'aile Est, petit appartement sur 2 étages, décoré de bustes italiens baroques (chambre quadruple) avec une petite mezzanine accessible par un escalier en bois qui ravira tous les enfants par son esprit "cachette" tout en restant proche des parents. Salle de bains + WC indépendant. - Everest : dans l'aile Ouest, sur deux étages également. Suite avec sa salle d'eau, son salon et son bureau, par laquelle on accède par un joli escalier en bois massif. Le salon situé au rdc, est équipé d'une cheminée et donne directement sur le parc. Au 2ème étage : - Chambres Makumba Curé : pouvant recevoir jusqu'à 6 personnes. Composées de plusieurs lits dont 1 ancien et authentique lit clôt en faisant sa particularité, Salle d'eau avec WC indépendant. Ces deux chambres sont équipées de climatisation. Cet ensemble peut parfaitement convenir autant à un particulier qu'à un professionel de l'aubergerie / restauration. Une table d'hôtes est possible aussi, et peut bénéficier des produits de qualité et du terroir des fermes voisines. Le couvert peut être dressé dans le jardin durant la période estivale, ou devant l'âtre de la cuisine pour de chaleureuses flambées lors des soirées d'automne et d'hiver. Dans la petite dépendance, histoire d'être encore plus autonomes tout en profitant pleinement du parc et de la piscine, se trouve la chambre "cochon" en hommage à cette ancienne porcherie entièrement rénovée, et transformée en un petit studio (sans cuisine) d'environ 60m², sur deux niveaux. La chambre familiale, à l'étage, dont les murs, habillés de bois, en font un véritable petit cocoon, se caractérise par cet esprit chaleureux, A ses côtés, le sauna, au milieu du parc : équipé d'un poêle à bois et d'une douche à l'italienne. Cet espace chaud et parfumé offre un véritable moment de détente et de bien-être, idéal pour éliminer la fatigue d'un long voyage ou d'une journée d'excursion chargée. De l'autre côté et orientée plein sud, dans un paysage calme et reposant, une large piscine extérieure, de 13 x 5.5, chauffée et traitée au sel, au milieu du jardin, surplombant les collines avoisinantes Venez découvrir sans plus attendre, cette propriété surprenante et envoutante. Toiture ardoises en bon etat. Isolation laine de verre chauffage au sol + 2 cheminees à foyer ouvert, en fonctionnement. Chauffage elec dans certaines chambres. Double vitrage bois + Alu Climatisation dans les chambres du 2eme etage + celle dans la dépendance ADSL ok - fibre optique à proximité Assainissement FS à mettre aux normes DPE D - autres diagnostics en cours. Visite virtuelle + plans interieurs + photos drone disponibles Les informations sur les risques auxquels ce bien est exposé sont disponibles sur le site Géorisques : www.georisques.gouv.fr »
Located 30 minutes from Autun, and 1 hour from Beaune and Châlon sur Saône, a real essential crossroads of roads for Dijon, Lyon or Vichy, in the south of this region of Burgundy, with its rich natural, cultural, religious, tourist and wine heritage. , lies this amazing property. This old animal-powered mill, entirely restored in the 1990s, dominates a vast green landscape in the heart of the Morvan, a territory where the variety and beauty of the landscapes are limitless (mysterious rock, panoramas, enchanted forest, wild or quiet river , sea of vines etc) Access to the property is via a small public path then via an entrance where two beautiful Greco-Roman statues are erected. The car park is equipped with charging stations for electric cars. The property is under CCTV video surveillance Located in the heart of a 6,000 m² park, Le Moulin has a large living room upstairs, with refined finishes and richly decorated, equipped with a French window giving access to the imposing staircase. exterior stone and a "large dining room" on the ground floor, of + 80 m², with a vaulted stone ceiling. It is equipped to accommodate up to 55 people. Ideal facilities for all types of ceremonies, receptions, banquets, seminars or conferences. On the right side of the large dining room, there is a cozy "small living room" with the appearance of an old-fashioned smoking room. Comfortable and spacious guest rooms, listed in famous guides, they are all equipped with antique furniture and high ceilings with exposed beams, and all have wifi. On the ground floor: a master suite, 32m² with its bathroom and WC, and access to the garden. On the 1st floor: 3 bedrooms: - Squirrel: in the north wing, elegant and dedicated to squirrels. Double bed and bathroom with separate WC. - Hot air balloon: in the east wing, small apartment on 2 floors, decorated with Italian baroque busts (quadruple room) with a small mezzanine accessible by a wooden staircase which will delight all children with its "hiding" spirit while remaining close to the parents. Bathroom + separate WC. - Everest: in the west wing, also on two floors. Suite with its bathroom, living room and office, which is accessed by a pretty solid wood staircase. The living room located on the ground floor is equipped with a fireplace and overlooks the park. On the 2nd floor: - Makumba Curé rooms: able to accommodate up to 6 people. Made up of several beds including 1 old and authentic enclosed bed making it unique, Shower room with separate WC. These two rooms are equipped with air conditioning. The table d'hôtes is also possible, and benefits from quality and local products from neighboring farms. The table can be set up in the garden during the summer, or in front of the kitchen hearth for warm fires on autumn and winter evenings. In the small outbuilding, just to be even more independent while taking full advantage of the park and the swimming pool, is the "pig" room in homage to this old pigsty, completely renovated, and transformed into a small studio (without kitchen) 'approximately 60m², on two levels. The family room, upstairs, whose walls, clad in wood, make it a real little cocoon, is characterized by this warm spirit, Next to it, the sauna, in the middle of the park: equipped with a wood stove and a walk-in shower. This warm and fragrant space offers a real moment of relaxation and well-being, ideal for eliminating the fatigue of a long journey or a busy day of excursion. On the other side and facing south, in a calm and relaxing landscape, a large outdoor swimming pool, 13 x 5.5, heated and treated with salt, in the middle of the garden, overlooking the neighboring hills Come and discover this surprising and captivating property without further delay. Virtual tour + indoor plans + drone photos
Reference:
TXNV-T17866
Country:
FR
City:
AUTUN
Postal code:
71400
Category:
Residential
Listing type:
For sale
Property type:
House & Single-family home
Land tax:
USD 2,210
Property size:
5,759 sqft
Lot size:
64,583 sqft
Rooms:
10
Bedrooms:
7
Bathrooms:
3
WC:
7
No. of levels:
2
Equipped kitchen:
Yes
Heating Combustible:
Electric
Swimming pool:
Yes
Balcony:
Yes
