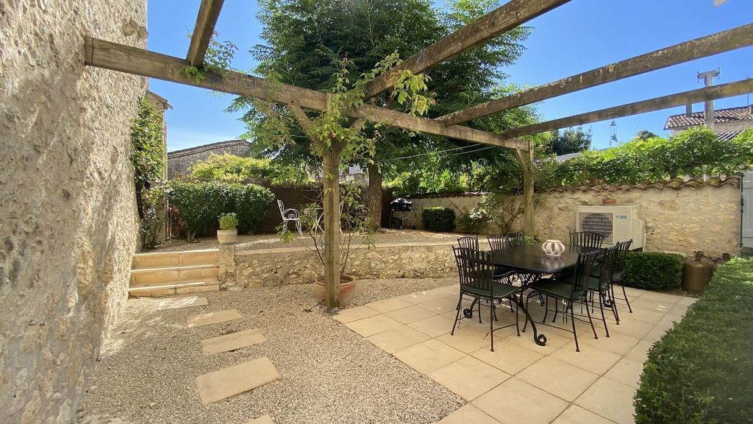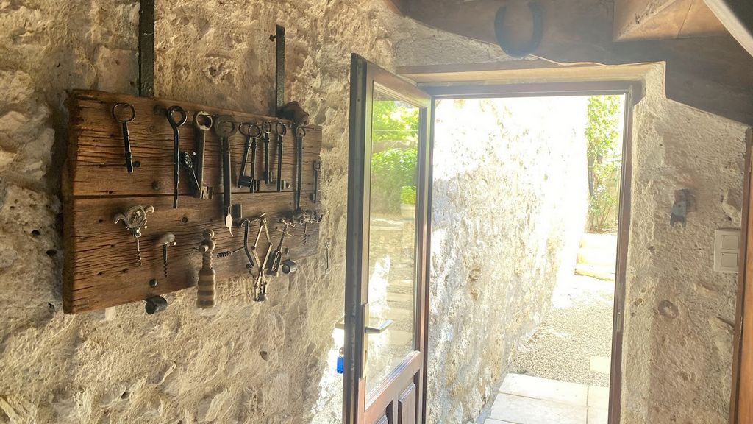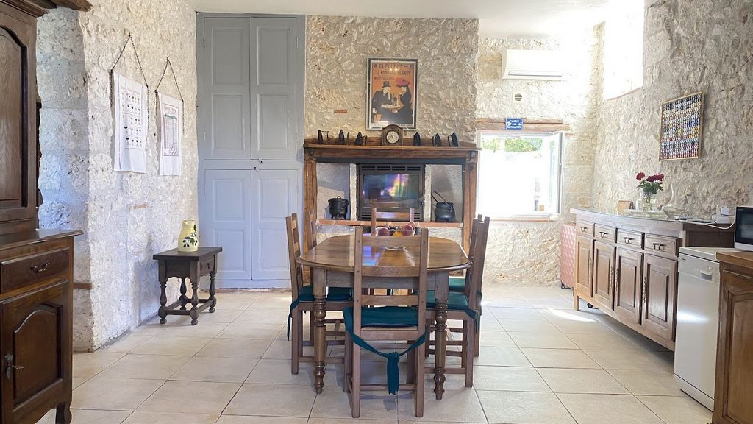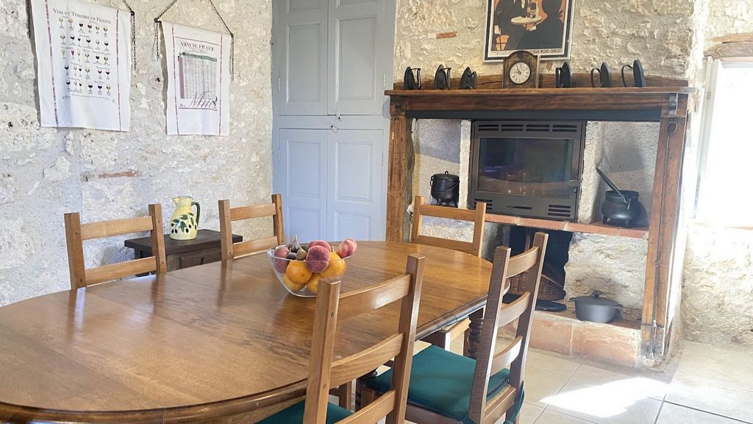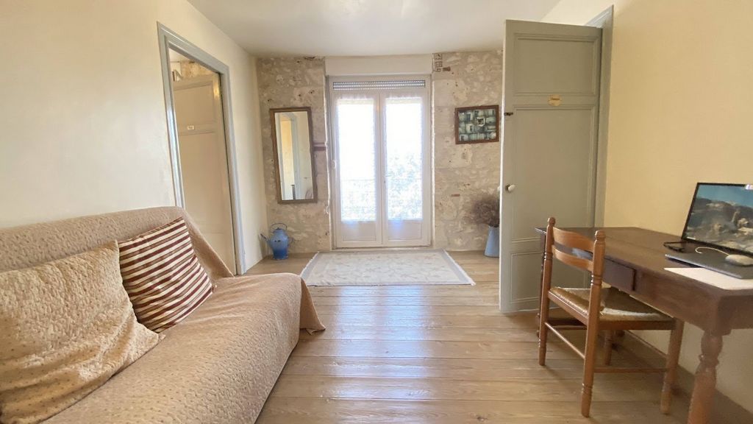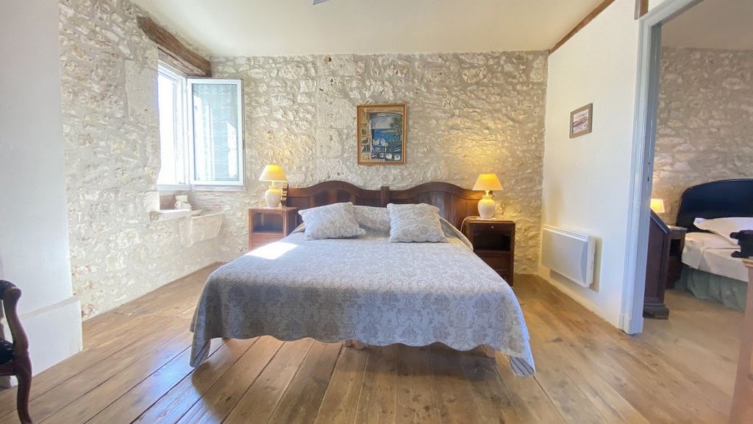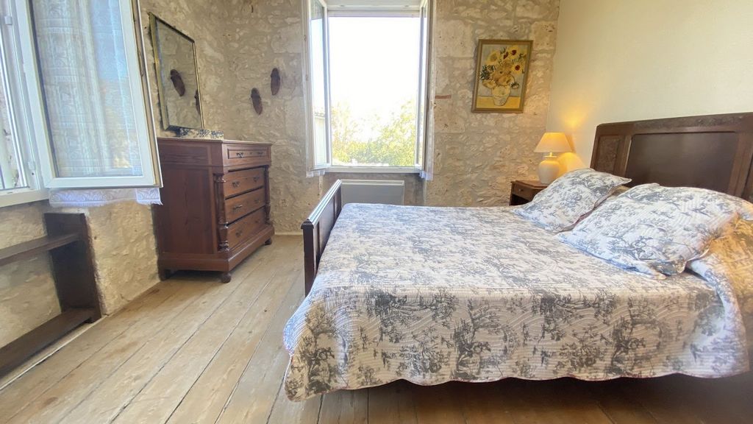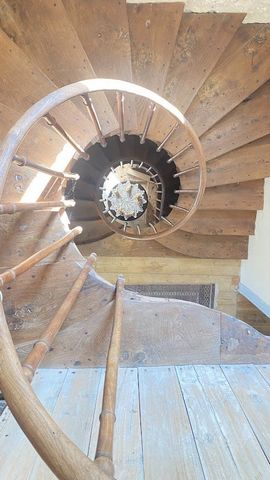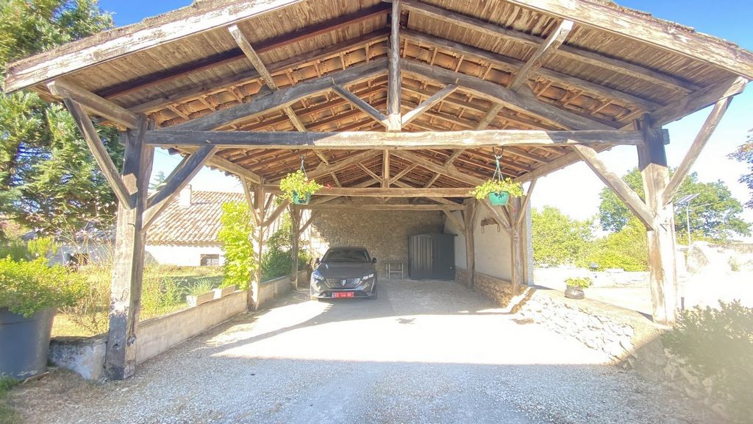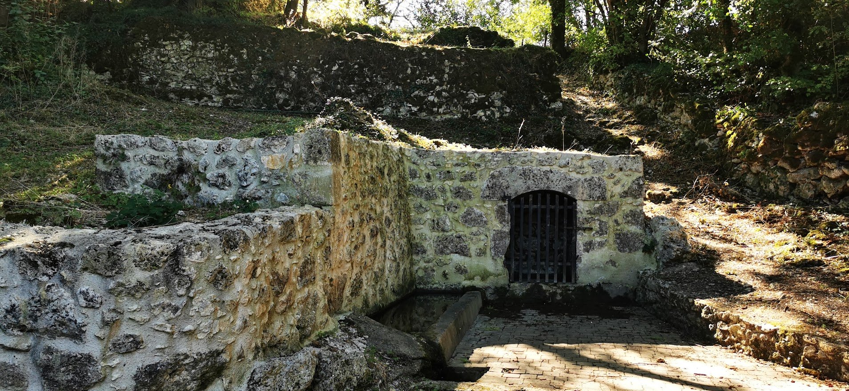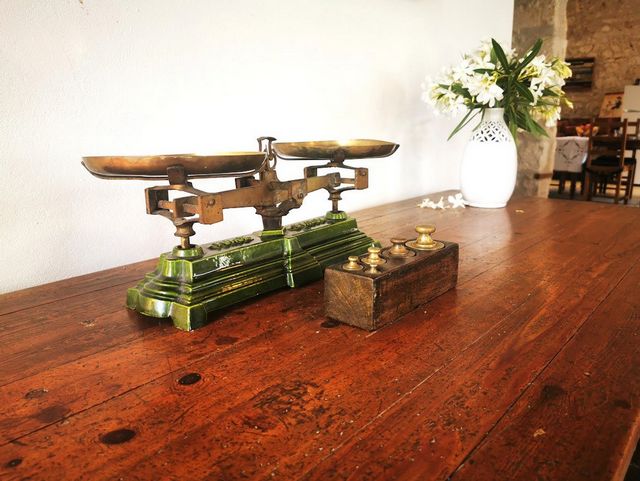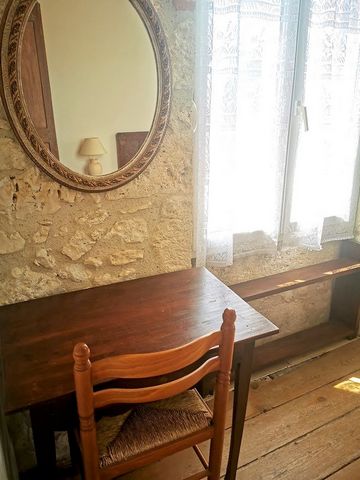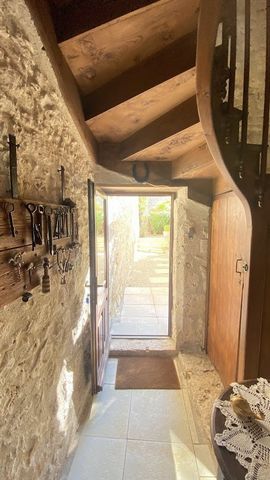USD 285,695
PICTURES ARE LOADING...
Village house of 219 m², with courtyard and barn and garden - Near Roquecor
USD 285,695
House & Single-family home (For sale)
4 bd
2,357 sqft
Reference:
TXNV-T18454
/ 12023350571
Elegance and Authenticity in a Charming Quercy Village Nestled in the heart of a vibrant Quercy village, this elegant 19th-century stone house has been lovingly renovated over the past twenty years. The owners have taken great care to preserve and enhance its original charm, maintaining features such as the original wooden floors, exposed beams, a majestic elm staircase, and unique elements like the stone sinks. Combining authentic charm with modern comfort, this family home captivates with its bright spaces and tasteful décor. A Warm and Inviting Ground Floor The ground floor features a spacious 36 m² living room, filled with natural light thanks to its many windows, and a large 31 m² dining kitchen, perfect for family meals or entertaining guests. A shower room with WC and direct access to a cozy, private courtyard complete this warm and welcoming space. Comfortable and Adaptable Living Areas The first floor is accessed via a stunning elm staircase and offers three spacious bedrooms (12 m², 15 m², and 19 m²), a 13 m² office that could easily be transformed into a dressing room, and a second shower room. At the top of the house, the second floor reveals a vast 66 m² attic space, ready to be transformed to suit your imagination. Whether it becomes a playroom, home cinema, creative workspace, or yoga shala, the possibilities are endless. Outdoor Spaces for Relaxation and Recreation The property is private and enjoys a peaceful garden and a carport located just across the quiet lane. Additional non-adjacent parcels of land offer further opportunities, such as beekeeping, treehouse construction, or creating outdoor leisure spaces for all ages. A Lively Village with Modern Amenities This charming village boasts a newly built primary school, a well-equipped children's playground, and a shaded pétanque court next to its 13th-century church. A local shop and café offer fresh bread, pastries, and grocery items. For families, a school bus service connects the village to nearby schools: a nursery school (4 km in Roquecor), a middle school (7 km in Valeilles), and others in the surrounding area. Conveniently Located Ideally situated, the village is just 12 km from two larger towns, Montaigu-de-Quercy and Laroque-Timbaut, which provide access to supermarkets, pharmacies, bakeries, hardware stores with garden centers, and a variety of restaurants. This house is much more than just a home: it offers a unique lifestyle, adaptable to your projects, whether as a primary residence, a secondary home, or a hybrid space combining work, leisure, and family life. Véronique Bessieres et Manon Chaubet [ l'Agence Sélection Habitat | Maison de Caractère à la campagne.] Information about the risks this property is exposed to can be found on the Georisques website: www.georisques.gouv.fr
View more
View less
Véronique Bessieres et Manon Chaubet [ l'Agence Sélection Habitat | Maison de Caractère à la campagne.] vous proposent de découvrir l'égance et l'authenticité de cette jolie maison dans un village de charme du Quercy. Nichée au cur d'un village dynamique du Quercy, cette élégante maison de village du XIXe siècle en pierre a été minutieusement rénovée au fil des vingt dernières années. Les propriétaires ont su préserver et sublimer son cachet d'antan, conservant les parquets anciens, la charpente apparente, l'escalier en orme majestueux et des éléments singuliers tels que les éviers en pierre d'origine. Alliant charme authentique et confort moderne, cette demeure familiale séduit par ses espaces lumineux et sa décoration soignée. Le rez-de-chaussée offre une généreuse pièce de vie de 36 m² baignée de lumière grâce à ses nombreuses ouvertures, ainsi qu'une vaste cuisine dinatoire de 31 m², idéale pour les repas en famille ou entre amis. Une salle d'eau avec WC et un accès direct à une cour intérieure intime complètent cet espace chaleureux, parfait pour recevoir. Au premier étage, un superbe escalier en orme dessert trois chambres spacieuses (12 m², 15 m² et 19 m²), un bureau de 13 m² qui pourrait aisément être transformé en dressing et une deuxième salle d'eau. Laissez libre cours à votre imagination avec l'immense plateau de 66 m² sous les combles, au deuxième étage. Cet espace modulable s'adapte à toutes vos envies : salle de jeux, home cinéma, espace de travail créatif, etc
La maison, sans vis-à-vis, bénéficie d'un jardinet paisible et d'un abri voiture situé juste en face dans la ruelle calme et peu passante. D'autres parcelles non attenantes offrent des possibilités : apiculture, installation de cabanes dans les arbres ou création d'espaces de loisirs pour petits et grands. Ce charmant village est vivant et dispose d'une nouvelle école primaire, d'une aire de jeux pour enfants et d'un terrain de pétanque ombragé à côté de son église du XIIIe siècle. Une boutique et un café proposent du pain frais, des viennoiseries, des produits d'épicerie. Pour les familles, il existe un service de bus scolaire qui relie les écoles maternelles (à 4 km, à Roquecor), collèges (à 7 km, à Valeilles) et d'autres établissements des environs. Idéalement situé, le village se trouve à seulement 12 km de deux grandes villes, Montaigu-de-Quercy et Laroque-Timbaut, offrant supermarchés, pharmacies, boulangeries-pâtisseries, quincailleries avec jardineries, et divers restaurants. ________________________________________ Cette maison est bien plus qu'une simple demeure : c'est un cadre de vie unique, adaptable à vos projets, que ce soit pour une résidence principale, une maison secondaire ou un projet hybride alliant travail, loisirs et famille. Les informations sur les risques auxquels ce bien est exposé sont disponibles sur le site Géorisques : www.georisques.gouv.fr
Elegance and Authenticity in a Charming Quercy Village Nestled in the heart of a vibrant Quercy village, this elegant 19th-century stone house has been lovingly renovated over the past twenty years. The owners have taken great care to preserve and enhance its original charm, maintaining features such as the original wooden floors, exposed beams, a majestic elm staircase, and unique elements like the stone sinks. Combining authentic charm with modern comfort, this family home captivates with its bright spaces and tasteful décor. A Warm and Inviting Ground Floor The ground floor features a spacious 36 m² living room, filled with natural light thanks to its many windows, and a large 31 m² dining kitchen, perfect for family meals or entertaining guests. A shower room with WC and direct access to a cozy, private courtyard complete this warm and welcoming space. Comfortable and Adaptable Living Areas The first floor is accessed via a stunning elm staircase and offers three spacious bedrooms (12 m², 15 m², and 19 m²), a 13 m² office that could easily be transformed into a dressing room, and a second shower room. At the top of the house, the second floor reveals a vast 66 m² attic space, ready to be transformed to suit your imagination. Whether it becomes a playroom, home cinema, creative workspace, or yoga shala, the possibilities are endless. Outdoor Spaces for Relaxation and Recreation The property is private and enjoys a peaceful garden and a carport located just across the quiet lane. Additional non-adjacent parcels of land offer further opportunities, such as beekeeping, treehouse construction, or creating outdoor leisure spaces for all ages. A Lively Village with Modern Amenities This charming village boasts a newly built primary school, a well-equipped children's playground, and a shaded pétanque court next to its 13th-century church. A local shop and café offer fresh bread, pastries, and grocery items. For families, a school bus service connects the village to nearby schools: a nursery school (4 km in Roquecor), a middle school (7 km in Valeilles), and others in the surrounding area. Conveniently Located Ideally situated, the village is just 12 km from two larger towns, Montaigu-de-Quercy and Laroque-Timbaut, which provide access to supermarkets, pharmacies, bakeries, hardware stores with garden centers, and a variety of restaurants. This house is much more than just a home: it offers a unique lifestyle, adaptable to your projects, whether as a primary residence, a secondary home, or a hybrid space combining work, leisure, and family life. Véronique Bessieres et Manon Chaubet [ l'Agence Sélection Habitat | Maison de Caractère à la campagne.] Information about the risks this property is exposed to can be found on the Georisques website: www.georisques.gouv.fr
Reference:
TXNV-T18454
Country:
FR
City:
SAINT AMANS DU PECH
Postal code:
82150
Category:
Residential
Listing type:
For sale
Property type:
House & Single-family home
Property subtype:
Townhouse
Land tax:
USD 691
Property size:
2,357 sqft
Rooms:
6
Bedrooms:
4
WC:
1
No. of levels:
3
Equipped kitchen:
Yes
Energy consumption:
274
Greenhouse gas emissions:
13
Parkings:
1
Balcony:
Yes
