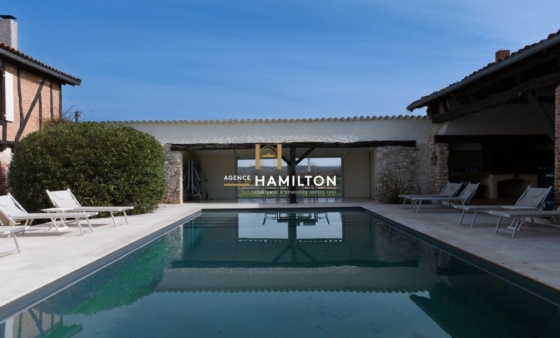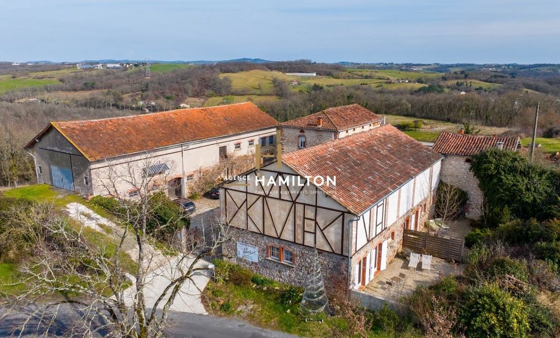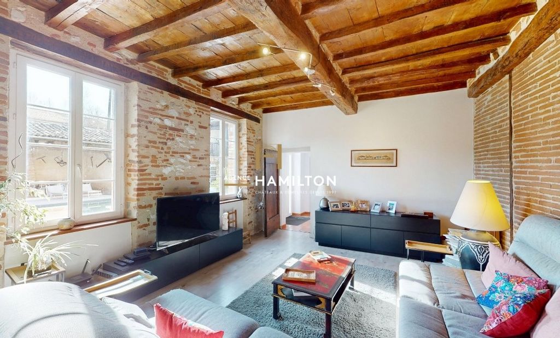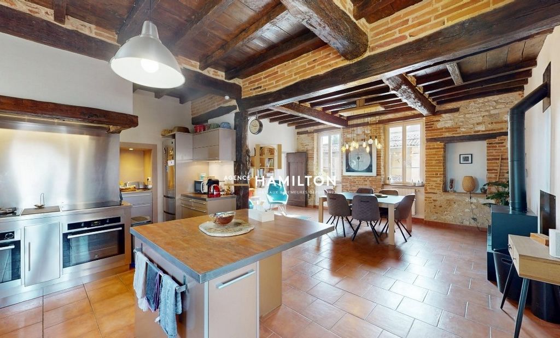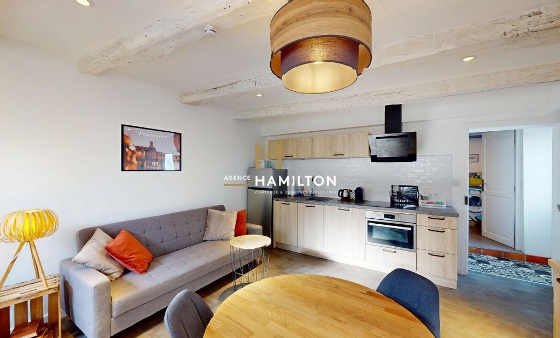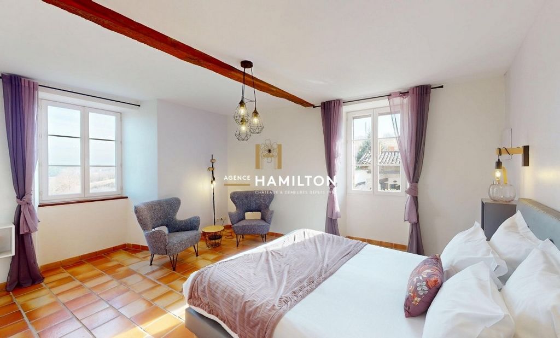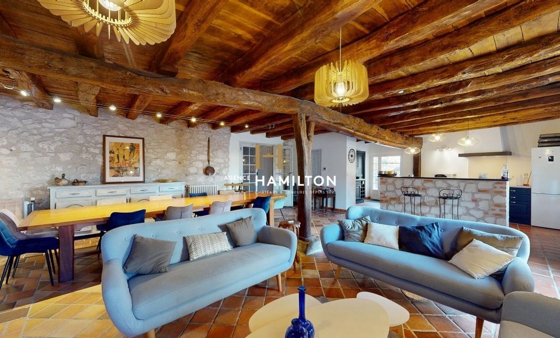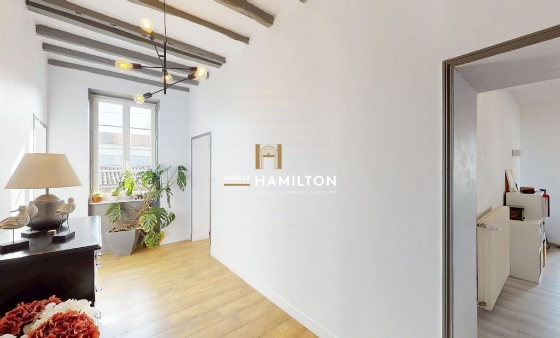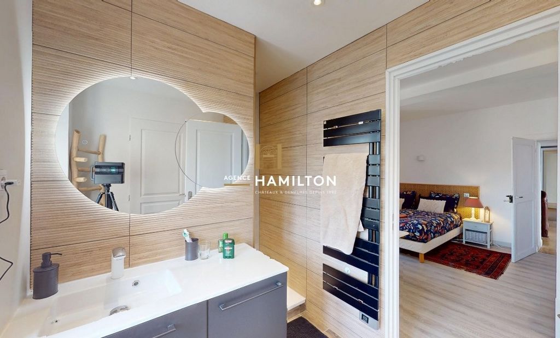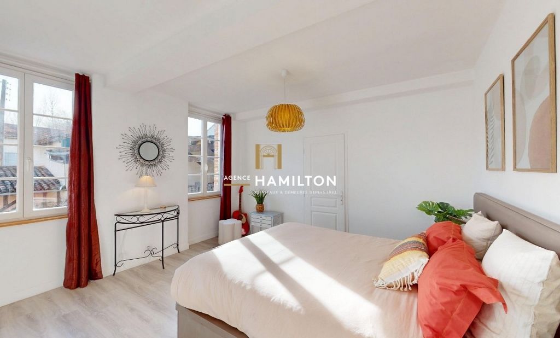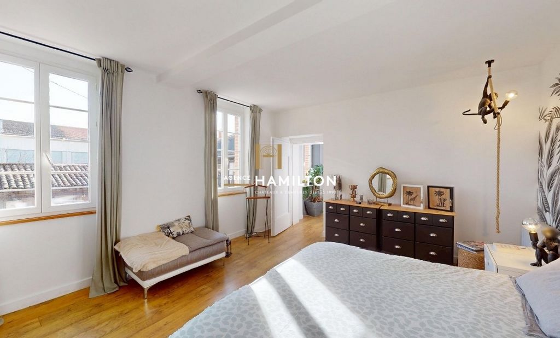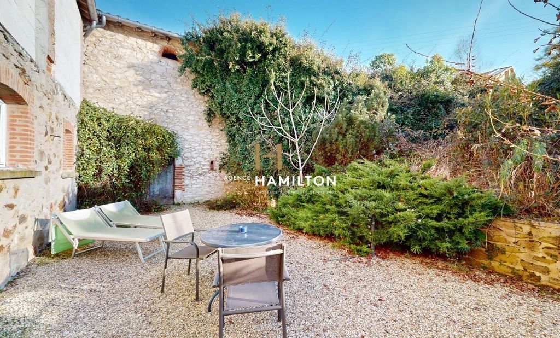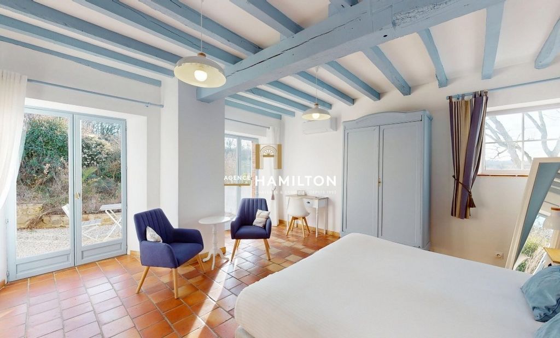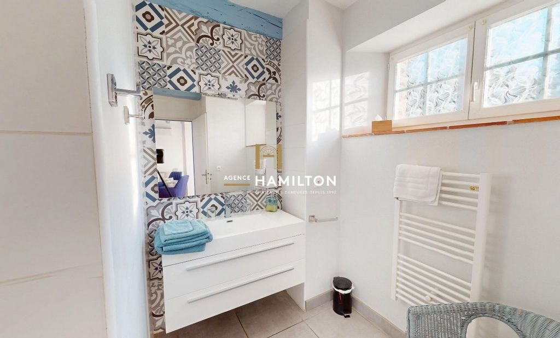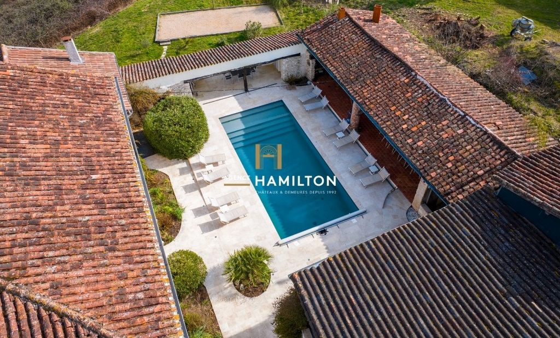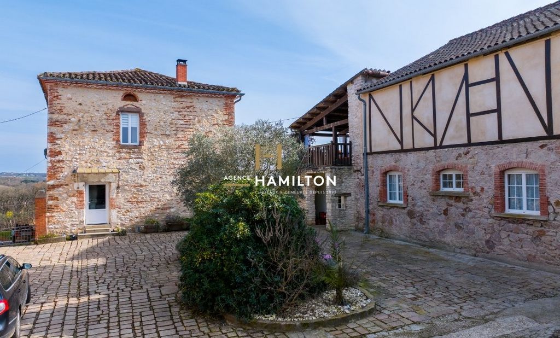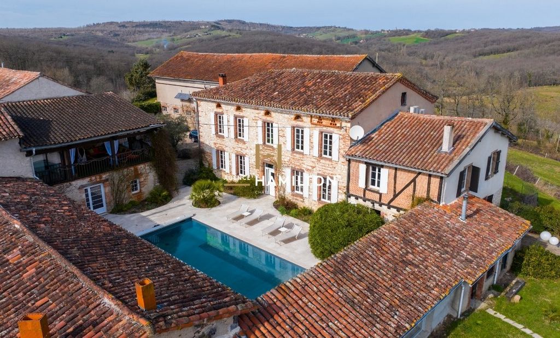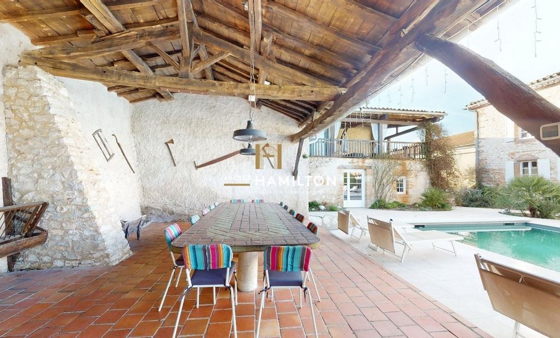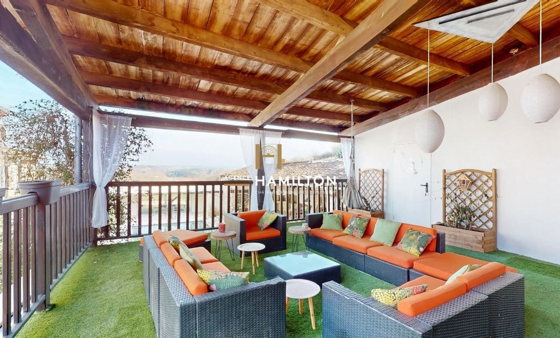PICTURES ARE LOADING...
SPLENDID PROPERTY ON 5-HECTARE ESTATE WITH GUEST HOUSE (BED & BREAKFAST), SWIMMING POOL AND BEAUTIFUL OUTBUILDINGS
USD 1,126,804
House & Single-family home (For sale)
Reference:
TXNV-T20029
/ 12016365565
VIRTUAL TOUR AVAILABLE UPON REQUEST ALBI, TARN - Just 10 minutes from the centre of Albi, nestling in the Tarn countryside, come and discover this former farmhouse, carefully renovated and maintained. The property, which is run as a bed and breakfast, extends over an estate of more than 5 hectares, between forests and meadows. It comprises the owners' house, the guest house and a barn. These three buildings are arranged around two courtyards. Once through the gate, the first courtyard provides parking for several vehicles. The second courtyard, sheltered from view and laid out around the 11 x 5 metre heated swimming pool, includes a pool house with a pizza oven and a magnificent covered area for outdoor dining in fine weather. From this area, you can access a pleasant elevated terrace of around 47 m², with views over the estate and its surroundings. There is also an adjoining massage room. The owners' south-facing house, measuring around 219 m², includes a separate 55 m² two-storey section with its own private terrace. On the ground floor of the main house, to the left of the entrance hall, a large living room with wood-burning stove occupies around 47 m², including a kitchen opening onto the bright dining room. To the right, the 23 m² lounge, with its stone, wood and brick walls, offers a cosy space overlooking the courtyard with its swimming pool. A study, toilet and utility room complete this level. Upstairs, a large landing leads to a 44 m² master suite with dressing room, bathroom with shower, bath and separate toilet, as well as two other large bedrooms sharing a dressing room and shower room. The guest house, which can be used all year round, comprises a 77 m² living room with a wood-burning stove opening directly onto the courtyard and swimming pool. The sleeping area comprises four air-conditioned suites, ranging in size from 27 to 35 m². Each bedroom has its own unique features, with its own shower room and toilet. Two of them also have a private terrace facing south-west. The outbuildings include a garage and a generously-sized barn housing horse stalls, an old forge, a workshop and a space that was once a dwelling that could be converted. A magnificent farmhouse like you rarely see, with a pond home to frogs and salamanders in an unspoilt setting! Please contact us for any additional information. We look forward to hearing from you we're available when you are! Your dedicated contact, Frederic Bastemeijer Agence Hamilton Cordes-sur-Ciel, one of the Plus Beaux Villages de France All living spaces have recently been equipped with a heating system powered by two air-to-water heat pumps. The non-collective sanitation currently consists of two septic tanks with drainage.
View more
View less
VISITE VIRTUELLE DISPONIBLE SUR DEMANDE ALBI, TARN - À seulement 10 minutes du centre d'Albi, niché dans la campagne tarnaise, découvrez cet ancien corps de ferme soigneusement rénové et entretenu. Cette propriété, exploitée en chambres d'hôtes, s'étend sur un domaine de plus de 5 hectares, entre forêts et prairies. Elle se compose de la maison des propriétaires, de la maison d'hôtes et d'une grange. Ces trois bâtiments sont disposés autour de deux cours. Passé le portail, la première cour permet le stationnement de plusieurs véhicules. La seconde cour, abritée des regards et aménagée autour de sa piscine chauffée de 11 x 5 mètres, comprend un pool house avec son four à pizzas et un magnifique espace couvert permettant de prendre les repas à l'extérieur dès les beaux jours. Depuis cet espace, il est possible d'accéder à une agréable terrasse surélevée d'environ 47 m², avec vue sur le domaine et ses environs. Une salle de massage attenante agrémente le tout. La maison des propriétaires, orientée plein sud, d'une superficie d'environ 219 m², inclut une partie indépendante d'environ 55 m² sur deux niveaux avec sa terrasse privée. Au rez-de-chaussée de l'habitation principale, à gauche de l'entrée, un grand séjour avec son poêle occupe environ 47 m², incluant sa cuisine ouverte sur la lumineuse salle à manger. À droite, le salon de 23 m², avec ses murs en pierres, bois et briques, offre un espace cocooning avec vue sur la cour abritant la piscine. Un bureau, des toilettes et une buanderie complètent ce niveau. À l'étage, un grand palier dessert une suite parentale de 44 m² avec son dressing, sa salle de bain avec douche, baignoire et toilettes séparées, ainsi que deux autres grandes chambres qui se partagent un dressing et une salle d'eau. La maison d'hôtes, exploitable en toute saison, se compose d'une pièce de vie de 77 m² avec son insert à bois donnant directement sur la cour intérieure avec piscine. L'espace nuit se compose de quatre suites climatisées, de 27 à 35 m². Chaque chambre a ses propres caractéristiques, avec chacune une salle d'eau et des toilettes. Deux d'entre elles possèdent également une terrasse privative exposée sud-ouest. Les dépendances se composent d'un garage et d'une grange aux surfaces généreuses abritant des boxes à chevaux, une ancienne forge, un atelier ainsi qu'un espace qui a été historiquement une habitation pouvant être réaménagée. Un magnifique corps de ferme comme on n'en voit que rarement, avec une mare abritant grenouilles et salamandres dans un cadre préservé ! Veuillez nous contacter pour tout renseignement complémentaire. Au plaisir d'échanger avec vous nous sommes disponibles quand vous l'êtes ! Vos contacts privilégiés, Jean-Philippe Grenier Frederic Bastemeijer Agence Hamilton Cordes-sur-Ciel, un des Plus Beaux Villages de France L'ensemble des espaces habitables a récemment été équipé par un système de chauffage alimenté par deux pompes à chaleur air-eau. L'assainissement non collectif se compose actuellement de deux fosses septiques à épandage.
VIRTUELE RONDLEIDING BESCHIKBAAR OP AANVRAAG ALBI, TARN - Op slechts 10 minuten van het centrum van Albi, genesteld op het platteland van de Tarn, ontdek je deze voormalige boerderij, zorgvuldig gerenoveerd en onderhouden. Het pand, dat wordt gerund als een bed and breakfast, strekt zich uit over een landgoed van meer dan 5 hectare, tussen bossen en weilanden. Het bestaat uit het huis van de eigenaren, het gastenverblijf en een schuur. Deze drie gebouwen liggen rond twee binnenplaatsen. Eenmaal door de poort biedt de eerste binnenplaats parkeergelegenheid voor meerdere voertuigen. De tweede binnenplaats, beschut en aangelegd rond het verwarmde zwembad van 11 x 5 meter, bevat een poolhouse met een pizzaoven en een prachtige overdekte ruimte om buiten te eten bij mooi weer. Vanuit deze ruimte heb je toegang tot een aangenaam verhoogd terras van ongeveer 47 m², met uitzicht over het landgoed en de omgeving. Er is ook een aangrenzende massageruimte. Het huis van de eigenaren ligt op het zuiden en meet ongeveer 219 m², met een apart gedeelte van 55 m² op twee verdiepingen met een eigen terras. Op de begane grond van het hoofdgebouw, links van de hal, bevindt zich een grote woonkamer met houtkachel van ongeveer 47 m², inclusief een keuken die opent naar de lichte eetkamer. Aan de rechterkant biedt de woonkamer van 23 m², met zijn stenen, houten en bakstenen muren, een gezellige ruimte met uitzicht op de binnenplaats met het zwembad. Een studeerkamer, toilet en bijkeuken maken dit niveau compleet. Op de eerste verdieping leidt een grote overloop naar een master suite van 44 m² met kleedkamer, badkamer met douche, bad en apart toilet, evenals twee andere grote slaapkamers die een kleedkamer en doucheruimte delen. Het gastenverblijf, dat het hele jaar door dienst kan doen, bestaat uit een woonkamer van 77 m² met een houtkachel die direct uitkomt op de binnenplaats en het zwembad. Het slaapgedeelte bestaat uit vier suites met airconditioning, variërend in grootte van 27 tot 35 m². Elke slaapkamer heeft zijn eigen unieke kenmerken, met een eigen doucheruimte en toilet. Twee ervan hebben ook een privéterras op het zuidwesten. De bijgebouwen omvatten een garage en een ruime schuur met paardenboxen, een oude smederij, een werkplaats en een ruimte die ooit een woning was die verbouwd kan worden. Een prachtige boerderij zoals je die zelden ziet, met een vijver waar kikkers en salamanders leven in een ongerepte omgeving! Neem gerust contact met ons op voor meer informatie. We horen graag van u en zijn beschikbaar wanneer u dat bent! Uw toegewijde contactpersoon, Frederic Bastemeijer Agence Hamilton Cordes-sur-Ciel, een van de Plus Beaux Villages de France Alle woonruimtes zijn recent uitgerust met een verwarmingssysteem aangedreven door twee lucht-water warmtepompen. De niet-collectieve sanitaire voorzieningen bestaan momenteel uit twee septic tanks met drainage.
VIRTUAL TOUR AVAILABLE UPON REQUEST ALBI, TARN - Just 10 minutes from the centre of Albi, nestling in the Tarn countryside, come and discover this former farmhouse, carefully renovated and maintained. The property, which is run as a bed and breakfast, extends over an estate of more than 5 hectares, between forests and meadows. It comprises the owners' house, the guest house and a barn. These three buildings are arranged around two courtyards. Once through the gate, the first courtyard provides parking for several vehicles. The second courtyard, sheltered from view and laid out around the 11 x 5 metre heated swimming pool, includes a pool house with a pizza oven and a magnificent covered area for outdoor dining in fine weather. From this area, you can access a pleasant elevated terrace of around 47 m², with views over the estate and its surroundings. There is also an adjoining massage room. The owners' south-facing house, measuring around 219 m², includes a separate 55 m² two-storey section with its own private terrace. On the ground floor of the main house, to the left of the entrance hall, a large living room with wood-burning stove occupies around 47 m², including a kitchen opening onto the bright dining room. To the right, the 23 m² lounge, with its stone, wood and brick walls, offers a cosy space overlooking the courtyard with its swimming pool. A study, toilet and utility room complete this level. Upstairs, a large landing leads to a 44 m² master suite with dressing room, bathroom with shower, bath and separate toilet, as well as two other large bedrooms sharing a dressing room and shower room. The guest house, which can be used all year round, comprises a 77 m² living room with a wood-burning stove opening directly onto the courtyard and swimming pool. The sleeping area comprises four air-conditioned suites, ranging in size from 27 to 35 m². Each bedroom has its own unique features, with its own shower room and toilet. Two of them also have a private terrace facing south-west. The outbuildings include a garage and a generously-sized barn housing horse stalls, an old forge, a workshop and a space that was once a dwelling that could be converted. A magnificent farmhouse like you rarely see, with a pond home to frogs and salamanders in an unspoilt setting! Please contact us for any additional information. We look forward to hearing from you we're available when you are! Your dedicated contact, Frederic Bastemeijer Agence Hamilton Cordes-sur-Ciel, one of the Plus Beaux Villages de France All living spaces have recently been equipped with a heating system powered by two air-to-water heat pumps. The non-collective sanitation currently consists of two septic tanks with drainage.
Reference:
TXNV-T20029
Country:
FR
City:
LESCURE D'ALBIGEOIS
Postal code:
81000
Category:
Residential
Listing type:
For sale
Property type:
House & Single-family home
Land tax:
USD 4,386
Property size:
5,727 sqft
Lot size:
556,160 sqft
Rooms:
11
Bedrooms:
8
Bathrooms:
7
WC:
9
Equipped kitchen:
Yes
Condition:
Good
Heating Combustible:
Electric
Energy consumption:
120
Greenhouse gas emissions:
3
Parkings:
1
Garages:
1
Swimming pool:
Yes
Air-conditioning:
Yes
Balcony:
Yes
Terrace:
Yes
