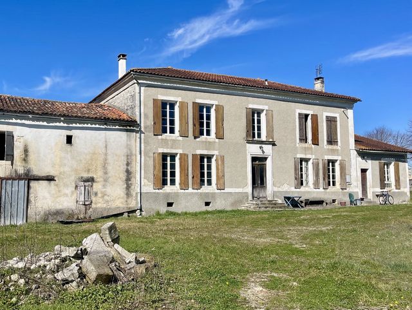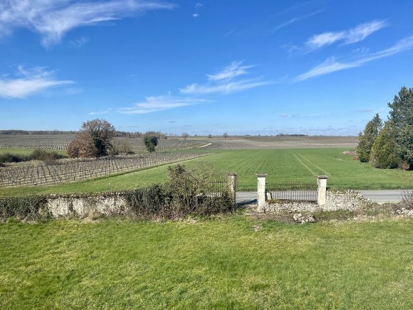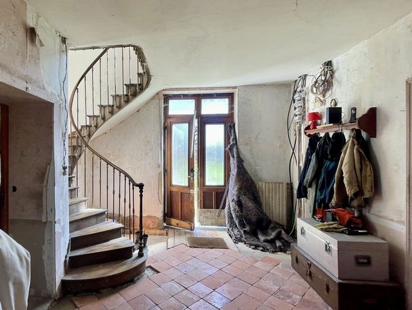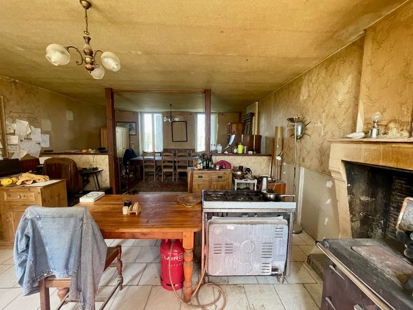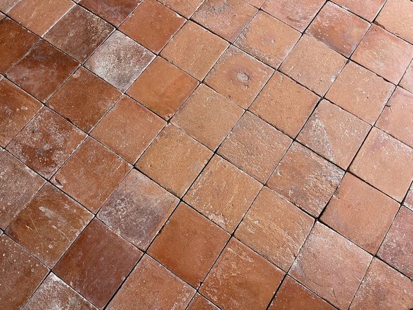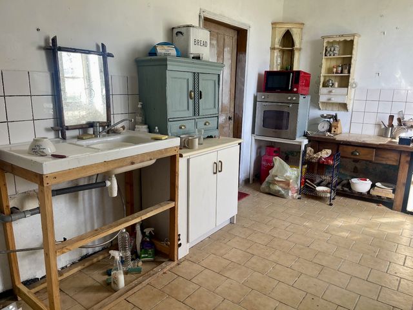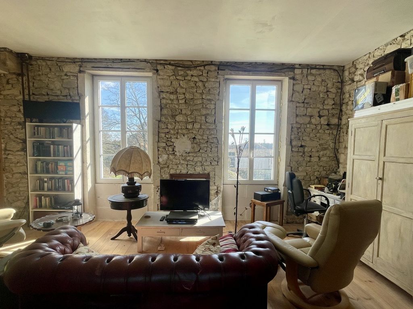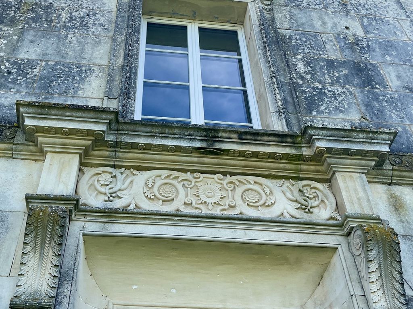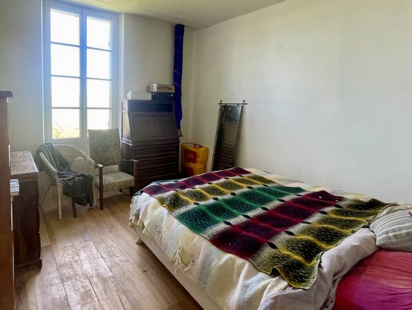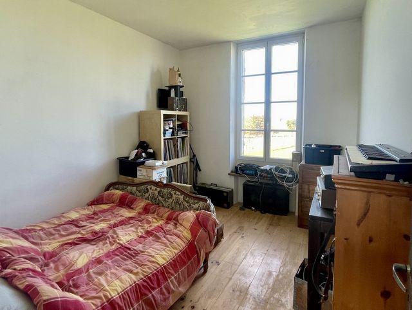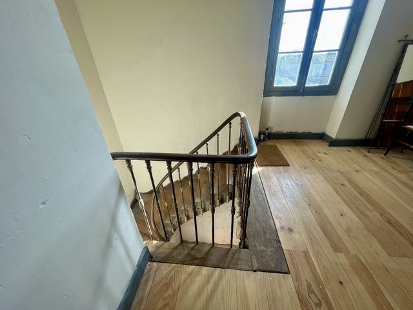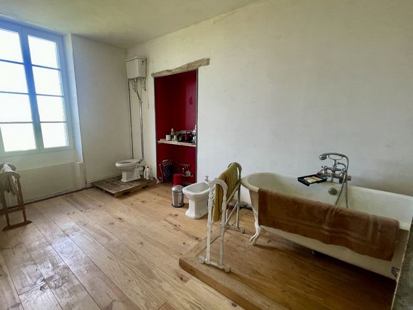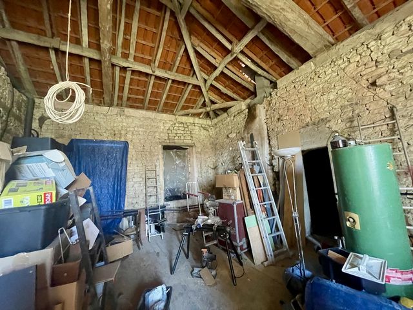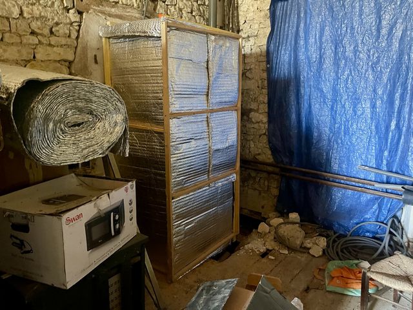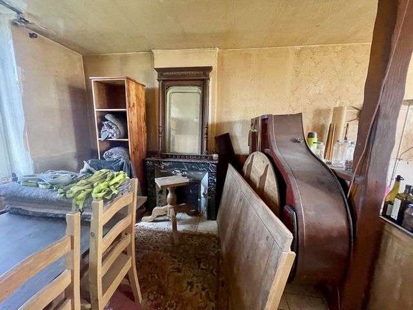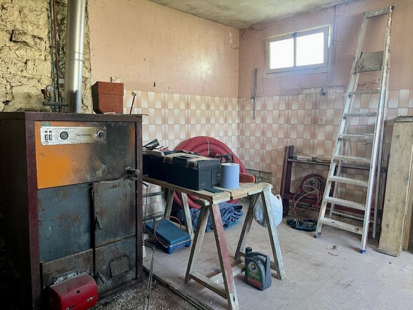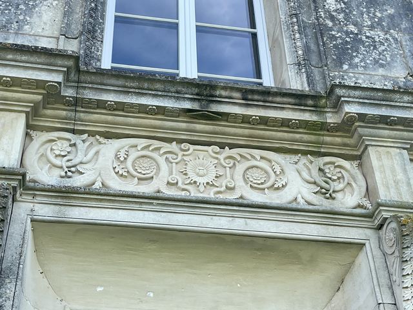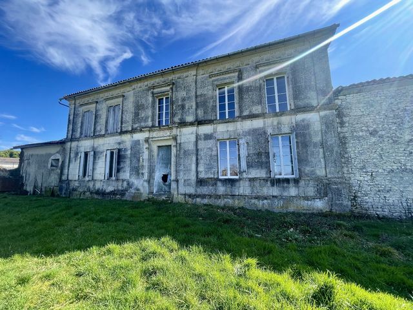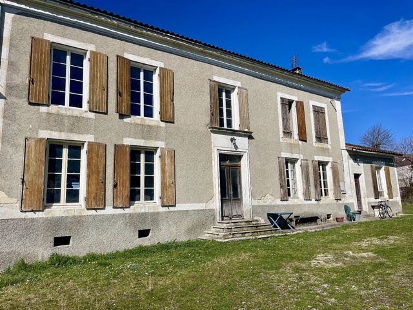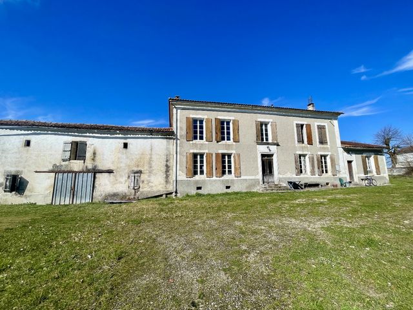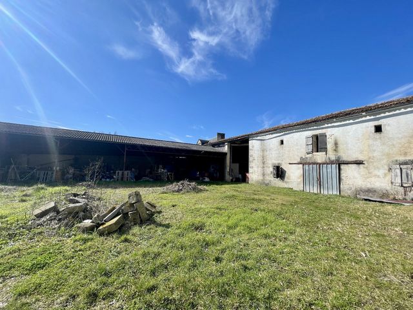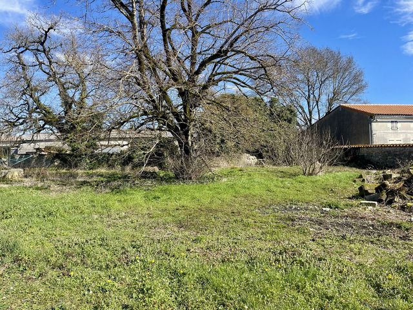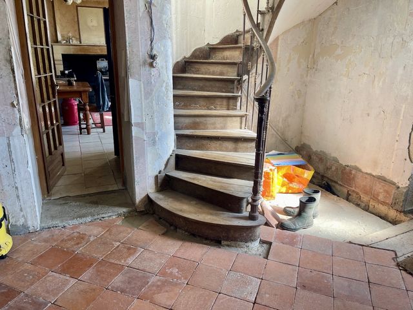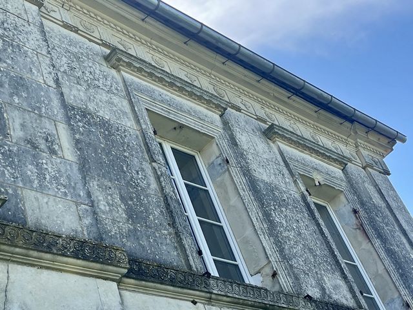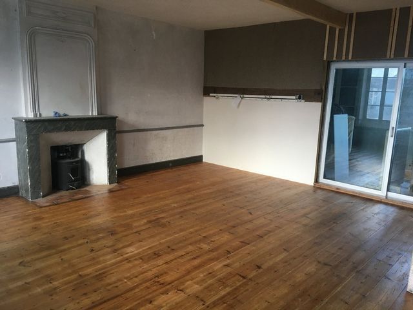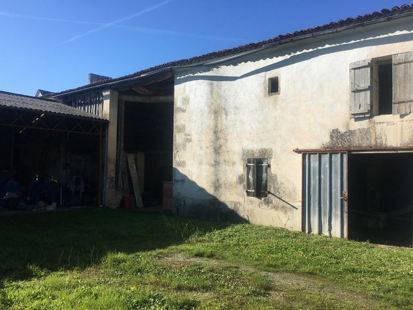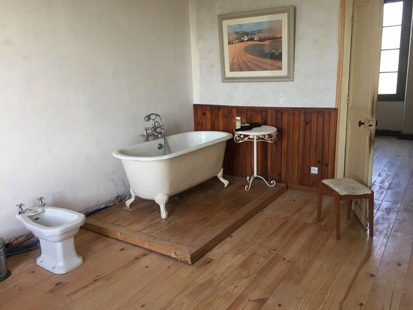USD 229,301
PICTURES ARE LOADING...
Magnificent Maison de Maître to finish renovating, superb views
USD 216,213
House & Single-family home (For sale)
Reference:
TXNV-T20054
/ 12039367177
Grand Maison de Maître with outbuildings and large walled garden. Part renovated, the house benefits from a relatively new roof, and brand new guttering. Ground floor : Stunning entrance hall ( 8m x 3.30m ) with beautiful original staircase and tiled floor original wooden panelling. Kitchen diner with 2 original fireplaces and windows on both sides. Just behind the kitchen is a utility area with sink and plumbing for a washine machine and door to the jardin. This leads to a large garage/boiler room ( 30 m² ) that could be converted to extra living accommodation. On the opposite side of the hall is a sitting room with original fireplace and an office. First floor : new floorboards throughout, landing, 3 bedrooms. The spacious bathroom ( 16m² ) is in the centre front of the house and consists of traditional cast iron bath, sink, bidet, shower and wc in the old style with cistern high above, which is all brand new. The brand new water heater is situated next door in what could be the master bedroom ( ( 48 m²) or 2 bedrooms. There is another room that could be an ensuite bathroo m ( 14 m² ) A great many support beams having been replaced. New insulation has been laid throughout. The ceilings on this side have also been partially insulated, and new electric cabling throughout. Rooms are spacious and light with high ceilings. Evacuation from the bathroom is plumbed to the outside front and ready to connect to a planned reed bed system ( with electric for pump also in place ), though this has not been realised, that's for the buyer to complete. Theentrance hall has had a Dpm damp course laid, then insulated, with a concrete floor on top, and finally traditional tomettes ( terracotta floor tiles ). There is a cellar with access from the rear of the kitchen. Both sides of the house benefit from air circulation underneath the house, on the one side via the celler, and on the other there is about a metre of space from the ground to the floorboards. A damp proof course and concrete has been laid on this side, thus ensuring the house is protected from humidity. There is an oil/wood boiler for central heating, but all the radiators had to be removed whilst renovation work had been carried out, such as rebuilding the first floor etc. The pipework is still in place and the cast iron radiators are stored in the barn ready for re-installation if required. There are also woodburning stoves in either side of the house, one being a huge Rayburn heating/ cooking stove that can also heat up to 15 radiators if connected. The other side has a new woodburner on the ground floor. The house overlooks vineyards and there are fantastic walks to be had on paths that go through them. It's a very peaceful location. The gardens of both rear and front of the house are large, with many figs trees, a pear tree, a large oak and a lime tree. Local amenities close by with boulangerie in Lonzac and various shops in Jarnac Champagne, Archiac and Salle d'Angles. Superette's are all near by for quick or late night shopping. Archiac has a Carrefour supermarket. For bigger supermarkets, endless bars, banks and restaurants etc, Cognac is a 15 minute drive away, Pons is the same. Both have all the town/ city amenities you'd expect. The house is situated just south of Cognac. A sizeable property with many ornate features and carved stonework.
View more
View less
Grande Maison de Maître avec dépendances et grand jardin clos. En partie rénovée, la maison bénéficie d'une toiture relativement neuve et de gouttières neuves. Rez-de-chaussée : superbe hall d'entrée ( 8m x 3.30m ) avec bel escalier d'origine et tomettes au sol, boiseries d'origine. Cuisine/salle à manger avec 2 cheminées d'origine et des fenêtres des deux côtés. Juste derrière la cuisine se trouve une buanderie avec un évier et plomberie pour une machine à laver et une porte donnant sur le jardin. Cela mène à un grand garage/chaufferie ( 30 m² ) qui pourrait être converti en logement supplémentaire. De l'autre côté du hall se trouve un salon avec cheminée d'origine et un bureau. Premier étage : parquet neuf, palier, 3 chambres. La salle de bain spacieuse (16m²) se trouve au centre de la maison et se compose d'une baignoire traditionnelle en fonte, d'un lavabo, d'un bidet, d'une douche et d'un WC à l'ancienne avec réservoir de chasse d'eau en hauteur, qui sont tous neufs. Le chauffe-eau tout neuf est situé à côté dans ce qui pourrait être la chambre principale ( 48 m²) ou 2 chambres. Il y a une autre pièce qui pourrait être une salle de bain attenante ( 14 m² ). De nombreuses poutres de soutien ont été remplacées. Une nouvelle isolation a été posée partout. Les plafonds de ce côté ont également été partiellement isolés et un nouveau câblage électrique a été posé partout. Les pièces sont spacieuses et lumineuses avec de hauts plafonds. L'évacuation de la salle de bain est raccordée à la façade extérieure et prête à être connectée à un système d'assainissement phytoépuration (avec l'électricité pour la pompe également en place). Le sol du hall d'entrée a été isolé avec une membrane et un sol en béton sur le dessus, et enfin des tomettes traditionnelles (carreaux de sol en terre cuite). Une cave est accessible depuis l'arrière de la cuisine. Les deux côtés de la maison bénéficient d'une vide sanitaire d'un côté par la cave, et de l'autre par un espace d'environ un mètre entre le sol et les planchers.Une couche de protection contre l'humidité et du béton ont été posés de ce côté, ce qui protège la maison de l'humidité. Le chauffage central par une chaudière à bois et à mazout, mais tous les radiateurs ont dû être enlevés pendant les travaux de rénovation (réfection du premier étage, etc.). La tuyauterie est toujours en place et les radiateurs en fonte sont stockés dans la grange, prêts à être réinstallés si nécessaire. Il y a également des poêles à bois de chaque côté de la maison, l'un d'eux étant un énorme poêle Rayburn qui peut également chauffer jusqu'à 15 radiateurs s'ils sont connectés. L'autre côté est équipé d'un nouveau poêle à bois au rez-de-chaussée. La maison donne sur les vignobles et les sentiers qui les traversent permettent de faire de superbes promenades. C'est un endroit très paisible. Les jardins à l'arrière et à l'avant de la maison sont vastes, avec de nombreux figuiers, un poirier, un grand chêne et un tilleul. Les commodités locales sont proches : boulangerie à Lonzac et divers magasins à Jarnac Champagne, Archiac et Salle d'Angles. Les superettes sont tous proches. Archiac possède un supermarché Carrefour. Pour des supermarchés plus grands, des bars, des banques et des restaurants etc., Cognac est Pons sont à 15 minutes en voiture. Les deux ont toutes les commodités de la ville que vous attendez. La maison est située juste au sud de Cognac. Il s'agit d'une grande propriété avec de nombreux éléments ornementaux et des pierres sculptées. A VISITER RAPIDEMENT !!!
Grand Maison de Maître with outbuildings and large walled garden. Part renovated, the house benefits from a relatively new roof, and brand new guttering. Ground floor : Stunning entrance hall ( 8m x 3.30m ) with beautiful original staircase and tiled floor original wooden panelling. Kitchen diner with 2 original fireplaces and windows on both sides. Just behind the kitchen is a utility area with sink and plumbing for a washine machine and door to the jardin. This leads to a large garage/boiler room ( 30 m² ) that could be converted to extra living accommodation. On the opposite side of the hall is a sitting room with original fireplace and an office. First floor : new floorboards throughout, landing, 3 bedrooms. The spacious bathroom ( 16m² ) is in the centre front of the house and consists of traditional cast iron bath, sink, bidet, shower and wc in the old style with cistern high above, which is all brand new. The brand new water heater is situated next door in what could be the master bedroom ( ( 48 m²) or 2 bedrooms. There is another room that could be an ensuite bathroo m ( 14 m² ) A great many support beams having been replaced. New insulation has been laid throughout. The ceilings on this side have also been partially insulated, and new electric cabling throughout. Rooms are spacious and light with high ceilings. Evacuation from the bathroom is plumbed to the outside front and ready to connect to a planned reed bed system ( with electric for pump also in place ), though this has not been realised, that's for the buyer to complete. Theentrance hall has had a Dpm damp course laid, then insulated, with a concrete floor on top, and finally traditional tomettes ( terracotta floor tiles ). There is a cellar with access from the rear of the kitchen. Both sides of the house benefit from air circulation underneath the house, on the one side via the celler, and on the other there is about a metre of space from the ground to the floorboards. A damp proof course and concrete has been laid on this side, thus ensuring the house is protected from humidity. There is an oil/wood boiler for central heating, but all the radiators had to be removed whilst renovation work had been carried out, such as rebuilding the first floor etc. The pipework is still in place and the cast iron radiators are stored in the barn ready for re-installation if required. There are also woodburning stoves in either side of the house, one being a huge Rayburn heating/ cooking stove that can also heat up to 15 radiators if connected. The other side has a new woodburner on the ground floor. The house overlooks vineyards and there are fantastic walks to be had on paths that go through them. It's a very peaceful location. The gardens of both rear and front of the house are large, with many figs trees, a pear tree, a large oak and a lime tree. Local amenities close by with boulangerie in Lonzac and various shops in Jarnac Champagne, Archiac and Salle d'Angles. Superette's are all near by for quick or late night shopping. Archiac has a Carrefour supermarket. For bigger supermarkets, endless bars, banks and restaurants etc, Cognac is a 15 minute drive away, Pons is the same. Both have all the town/ city amenities you'd expect. The house is situated just south of Cognac. A sizeable property with many ornate features and carved stonework.
Reference:
TXNV-T20054
Country:
FR
City:
SAINT MARTIAL SUR NE
Postal code:
17520
Category:
Residential
Listing type:
For sale
Property type:
House & Single-family home
Property size:
2,228 sqft
Lot size:
42,431 sqft
Rooms:
8
Bedrooms:
3
Bathrooms:
1
WC:
1
No. of levels:
2
Heating Combustible:
Coal
Parkings:
1
