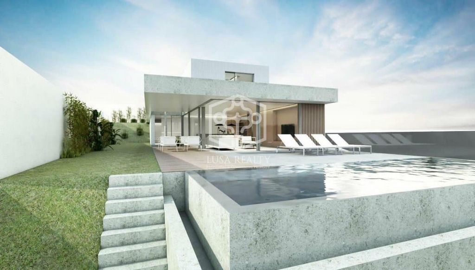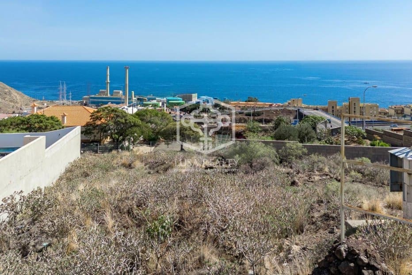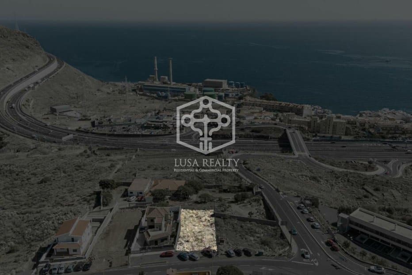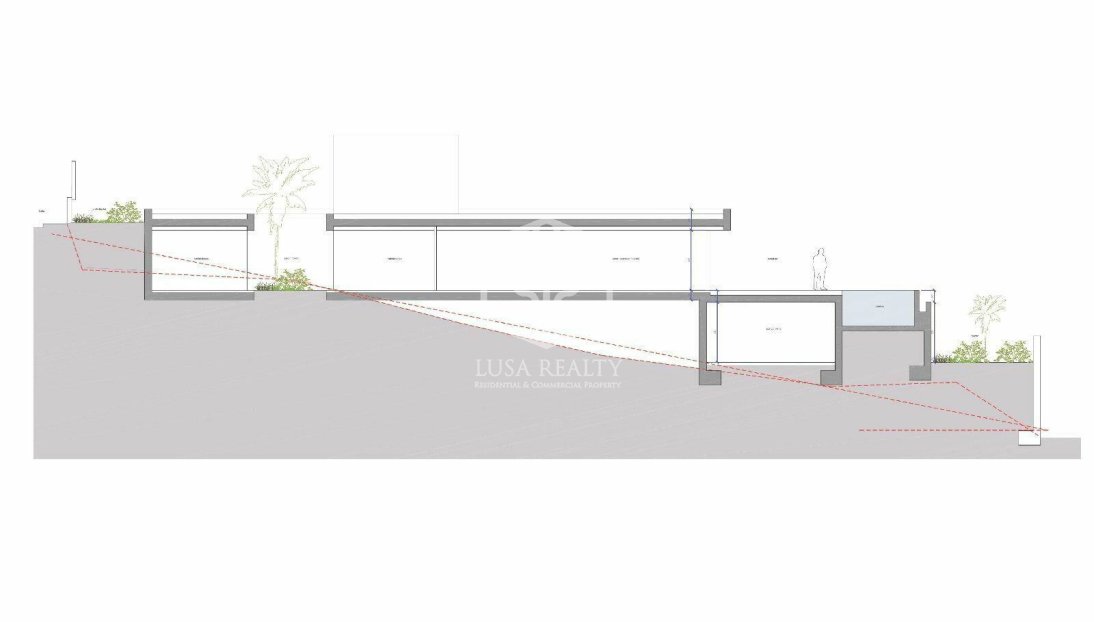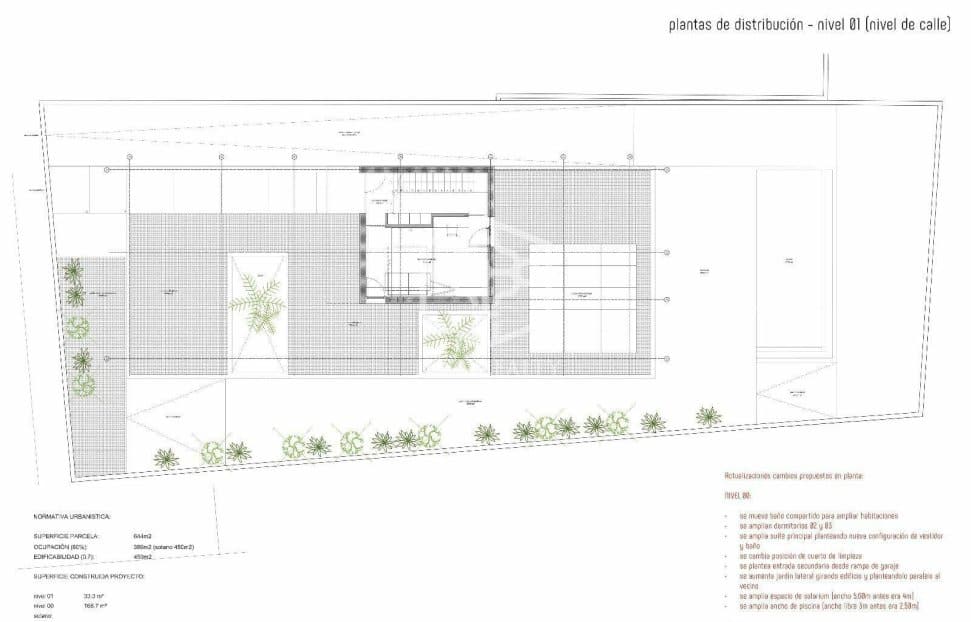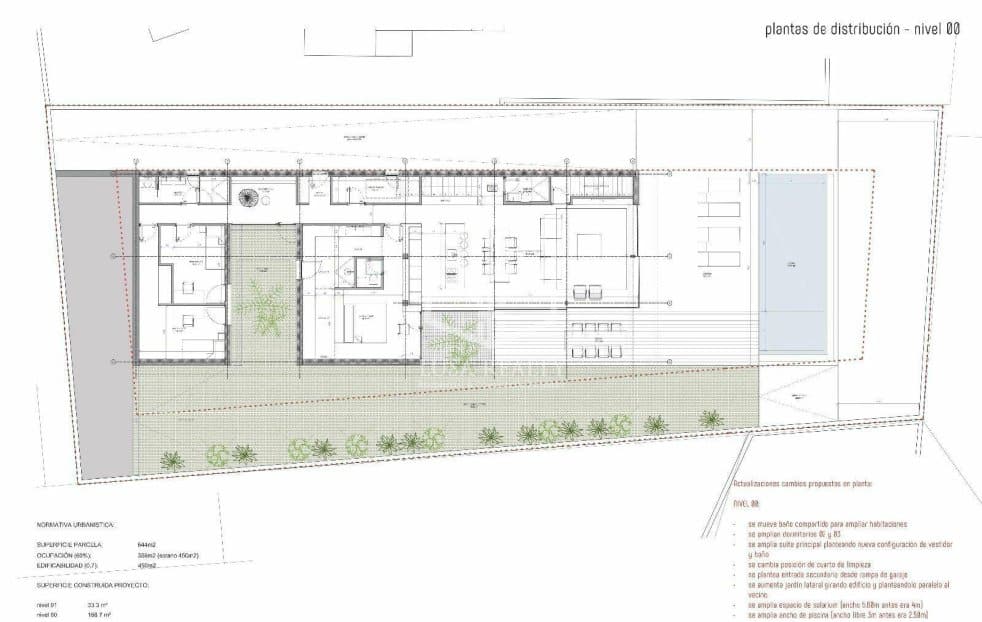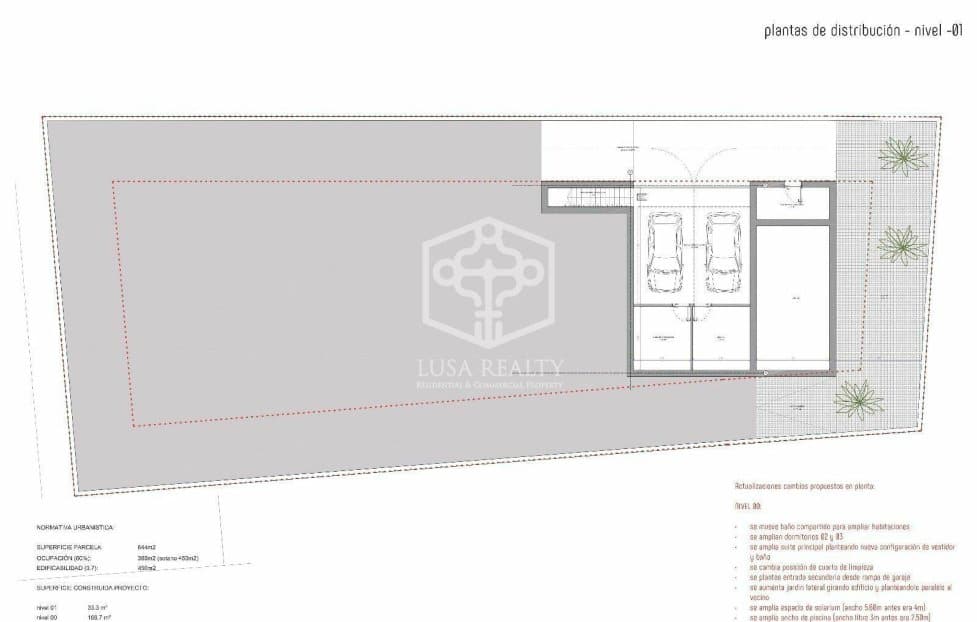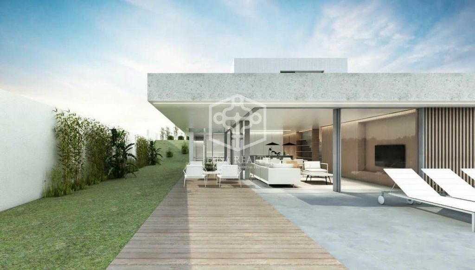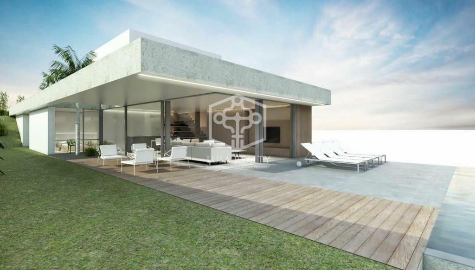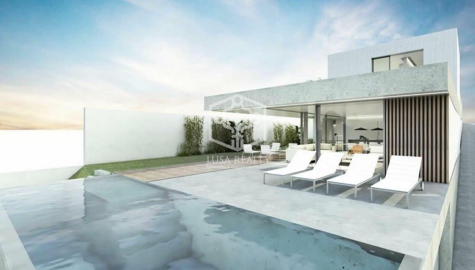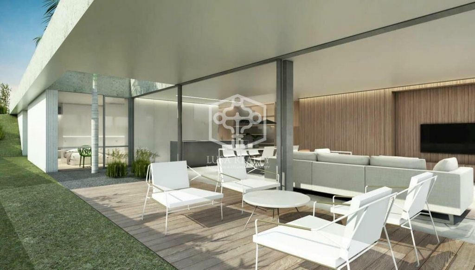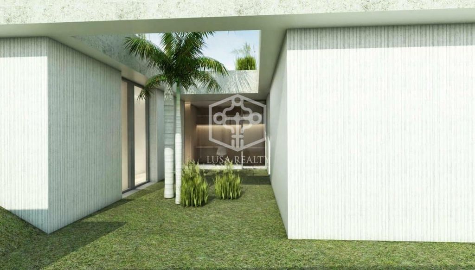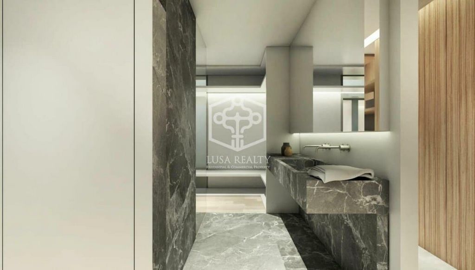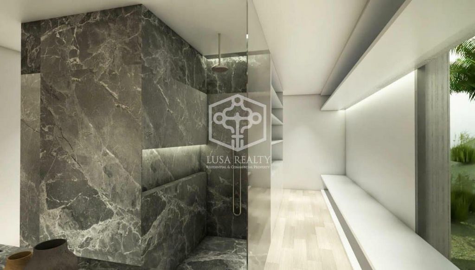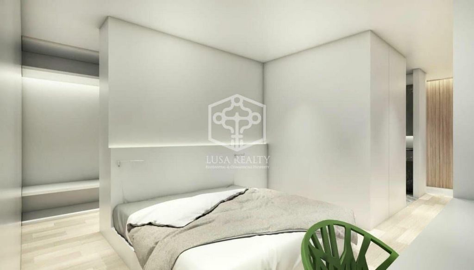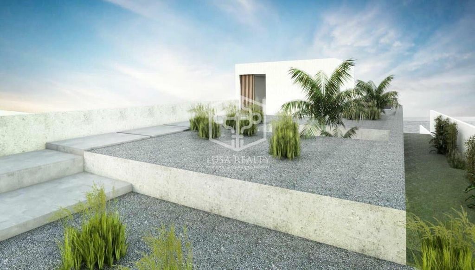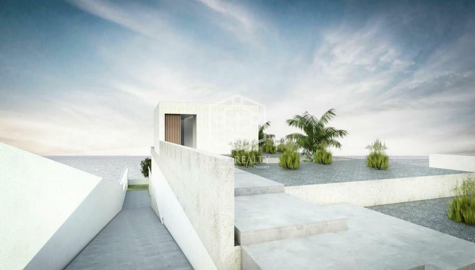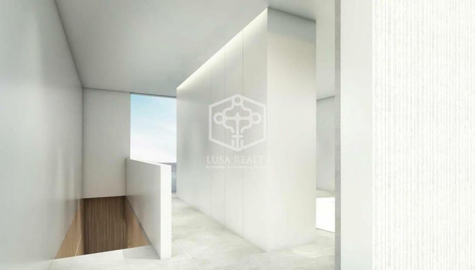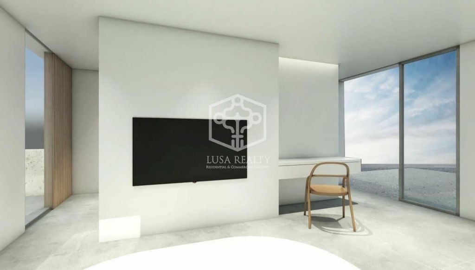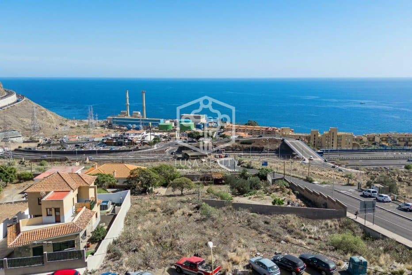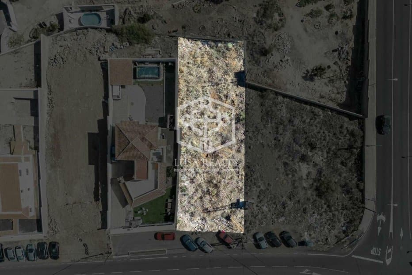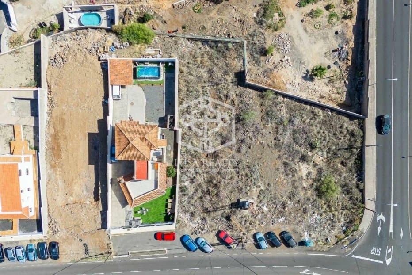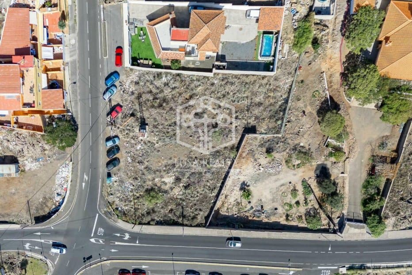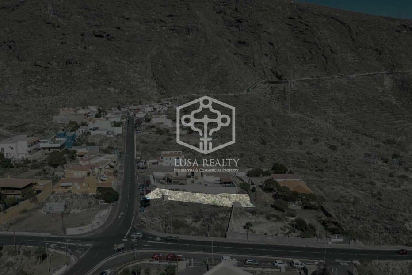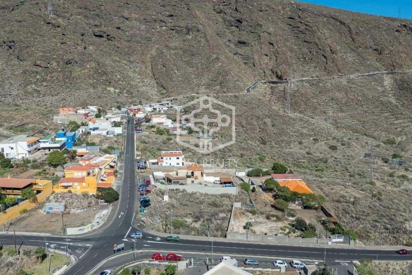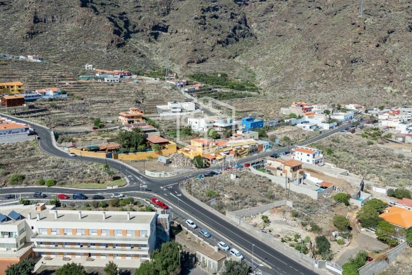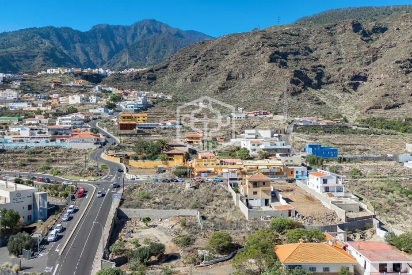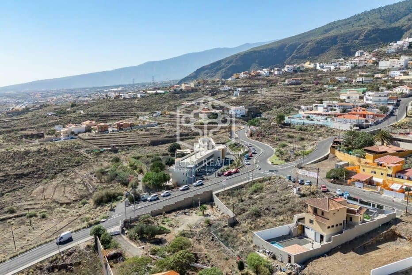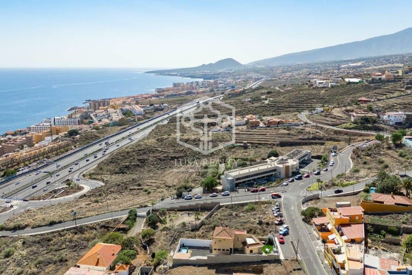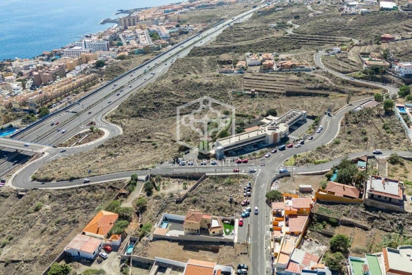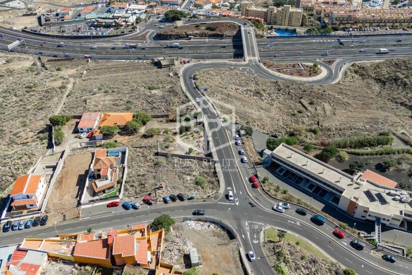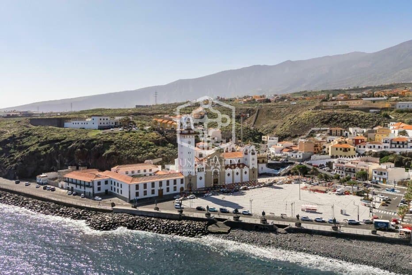PICTURES ARE LOADING...
House & single-family home for sale in Candelaria
USD 1,294,184
House & Single-family home (For sale)
Reference:
UEBZ-T1075
/ 52215
For sale an independent villa in Polígono 3 plot 187, Lugar El Fuerte, Igueste de Candelaria, the execution time is 24 months maximum. A modern independent 4-bedroom house, on three levels, with a garage for two cars, swimming pool and private garden. The plot is located on land with steep topography on a descending slope with a natural terrain slope of 22%, on consolidated urban land and its main use is single-family residential in intensive Garden City CJB-2. The plot has a rectangular shape, it has a party wall that borders a built plot on its north orientation. In the outdoor space developed on three levels, on the first level there are garden areas with gravel and a vegetal slope with an external staircase to connect with the lower level, level 0. On level 0, the construction of a swimming pool is proposed, with a paved space. adjacent and areas of artificial grass in setbacks and patios, as well as an external staircase to go down to level -01. On the lower level, there is an area of vegetal land for the formation of orchards and fruit trees and the entrance to the covered garage, which is accessed with a ramp located in the northern setback between level 01 and -01. The plot has an area of 765,11 m2. FLOOR 01: 41,65 m2 of constructed area. FLOOR 00: 171,24 m2 of constructed area. Total computable built area: 214,94 m2. Level 01 (street level): Once you access the plot, you have the possibility of reaching level -01 through an external ramp; On the other hand, you can access the lower level, floor 00, through an external staircase on a vegetal slope; and finally, through a concrete platform that rests on the gravel cover of the lower level, you access the middle of the plot. Here we will find an entrance hall with an internal staircase to go down to the day spaces. And an office/guest room space. Level 00: On the intermediate level, the day area of the house is proposed, consisting of the living room, dining room and kitchen in a single open space, closely related to the outdoor areas of the solarium and pool. On the other hand, the night area, made up of a master suite (with integrated dressing room and bathroom), two single bedrooms, a games space and a family bathroom. The night spaces open onto landscaped interior patios, with large palm-type trees. Level -01: Semi-buried floor, with access via external ramp from level 01 (street) and pedestrian access via internal staircase from level 00 (day area). There is parking for two vehicles, a storage room, a room for pool machinery and two spaces for installations. At the same time, in the exterior areas of this level (east setback), we find an area of vegetal land for fruit trees and orchards and an exterior staircase to access level 00 of the solarium/pool. Durability Considerations: This building is designed to meet the essential requirements of mechanical resistance and stability, safety in case of fire, hygiene, health and environment and safety of use. Compliance with such requirements is expected to be met during the useful life of 50 years, a period in which the user must prove the maintenance whose manual is part of the building’s book. Contact us for more information about the project and its quality report. Annual IBI tax for the land is €429.74. Reference lusarealty.com 52215 | ID: 52215
View more
View less
Zum Verkauf steht eine unabhängige Villa in Polígono 3, Grundstück 187, Lugar El Fuerte, Igueste de Candelaria. Die Ausführungszeit beträgt maximal 24 Monate. Ein modernes, unabhängiges Haus mit 4 Schlafzimmern auf drei Ebenen, mit einer Garage für zwei Autos, einem Swimmingpool und einem privaten Garten. Das Grundstück befindet sich auf einem Grundstück mit steiler Topographie an einem abfallenden Hang mit einer natürlichen Geländeneigung von 22 %, auf konsolidiertem Stadtgrundstück und wird hauptsächlich für Einfamilienhäuser in der intensiv genutzten Garden City CJB-2 genutzt. Das Grundstück hat eine rechteckige Form und verfügt über eine Trennmauer, die an der Nordausrichtung an ein bebautes Grundstück grenzt. Im auf drei Ebenen angelegten Außenbereich befinden sich auf der ersten Ebene Gartenbereiche mit Kies und einem bepflanzten Hang mit einer Außentreppe zur Verbindung mit der unteren Ebene, Ebene 0. Auf Ebene 0 wird der Bau eines Schwimmbades vorgeschlagen, mit einem gepflasterten Raum. Angrenzende Bereiche mit Kunstrasen in Rücksprüngen und Terrassen sowie eine Außentreppe, die zur Ebene -01 führt. Auf der unteren Ebene befindet sich eine bepflanzte Fläche zur Anlage von Obstgärten und Obstbäumen sowie der Eingang zur überdachten Garage, die über eine Rampe im nördlichen Rücksprung zwischen Ebene 01 und -01 zugänglich ist. Das Grundstück hat eine Fläche von 765,11 m2. ETAGE 01: 41,65 m2 bebaute Fläche. ETAGE 00: 171,24 m2 bebaute Fläche. Gesamte bebaute Fläche: 214,94 m2. Ebene 01 (Straßenebene): Sobald Sie das Grundstück betreten, haben Sie die Möglichkeit, über eine externe Rampe die Ebene -01 zu erreichen; Die untere Ebene, Etage 00, erreichen Sie hingegen über eine Außentreppe an einem begrünten Hang; und schließlich gelangt man über eine Betonplattform, die auf der Kiesdecke der unteren Ebene ruht, in die Mitte des Grundstücks. Hier finden wir eine Eingangshalle mit einer Innentreppe, die zu den Tagesräumen führt. Und ein Büro-/Gästezimmer. Ebene 00: Auf der Zwischenebene wird der Tagesbereich des Hauses vorgeschlagen, der aus Wohnzimmer, Esszimmer und Küche in einem einzigen offenen Raum besteht und eng mit den Außenbereichen des Solariums und des Pools verbunden ist. Auf der anderen Seite der Nachtbereich, bestehend aus einer Master-Suite (mit integriertem Ankleidezimmer und Badezimmer), zwei Einzelschlafzimmern, einem Spielbereich und einem Familienbadezimmer. Die Nachträume öffnen sich zu begrünten Innenhöfen mit großen Palmen. Ebene -01: Halbvergrabener Boden, mit Zugang über eine Außenrampe von Ebene 01 (Straße) und Fußgängerzugang über eine Innentreppe von Ebene 00 (Tagesbereich). Es gibt Parkplätze für zwei Fahrzeuge, einen Lagerraum, einen Raum für Poolmaschinen und zwei Räume für Installationen. Gleichzeitig finden wir in den Außenbereichen dieser Ebene (Rücksprung nach Osten) einen Bereich mit Pflanzenland für Obstbäume und Obstgärten sowie eine Außentreppe zum Zugang zur Ebene 00 des Solariums/Pools. Überlegungen zur Haltbarkeit: Dieses Gebäude ist so konzipiert, dass es die wesentlichen Anforderungen an mechanische Widerstandsfähigkeit und Stabilität, Sicherheit im Brandfall, Hygiene, Gesundheit und Umwelt sowie Nutzungssicherheit erfüllt. Die Einhaltung dieser Anforderungen wird voraussichtlich während der Nutzungsdauer von 50 Jahren gewährleistet sein, ein Zeitraum, in dem der Nutzer die Instandhaltung nachweisen muss, deren Handbuch Teil des Gebäudebuchs ist. Kontaktieren Sie uns für weitere Informationen zum Projekt und seinem Qualitätsbericht. Die jährliche IBI-Steuer für das Grundstück beträgt €429,74. Referenz lusarealty.com 52215 | ID: 52215
En venta un chalet independiente en en Polígono 3 parcela 187, Lugar El Fuerte, Igueste de Candelaria, el tiempo de ejecución son 24 meses máximo. Una moderna casa independiente de 4 dormitorios, de tres niveles, con garaje para dos coches, piscina y jardín privado. La parcela se sitúa sobre terreno con topografía abrupta en desnivel descendente con una pendiente en el terreno natural de 22%, en suelo urbano consolidado y su uso principal es residencial unifamiliar en Ciudad Jardín intensiva CJB-2. La parcela tiene forma rectangular, posee un muro medianero que linda con una parcela edificada en su orientación norte. En el espacio exterior desarrollado en tres alturas, se plantea en un primer nivel zonas ajardinadas con grava y un talud vegetal con escalera exterior para unir con nivel inferior, nivel 0. En el nivel 0 se plantea la construcción de una piscina, con espacio pavimentado contiguo y zonas de césped artificial en retranqueos y patios, además de una escalera exterior para bajar al nivel -01. En el nivel inferior, se ubica una zona de terreno vegetal para formación de huertos y árboles frutales y la entrada al garaje cubierto, al cual se accede con una rampa ubicada en el retranqueo norte entre el nivel 01 y -01. La parcela tiene una superficie de 765,11 m2. PLANTA 01: 41,65 m2 de superficie construida. PLANTA 00: 171,24 m2 de superficie construida. Superficie total construida computable: 214,94 m2. Nivel 01 (nivel de calle): Una vez se accede a la parcela, tienes la posibilidad de llegar al nivel -01 mediante una rampa exterior; por otro lado, puedes acceder por una escalera exterior en un talud vegetal al nivel inferior planta 00; y, por último, mediante una plataforma de hormigón que se apoya sobre la cubierta de grava del nivel inferior, se accede hasta un medio de la parcela. Aquí encontraremos un hall de entrada con escalera interior para bajar a los espacios de día. Y un espacio de despacho/cuarto invitados. Nivel 00: En el nivel intermedio, se plantea la zona de día de la vivienda formada por salón, comedor y cocina en un único espacio diáfano, muy relacionado con las zonas exteriores de solárium y piscina. Por otro lado, la zona de noche, conformada por una suite principal (con vestidor y baño integrados), dos habitaciones individuales, espacio de juegos y baño familiar. Los espacios de noche se abren hacia patios interiores ajardinados, con árboles de gran porte tipo palmeras. Nivel -01: Planta semienterrada, con acceso por rampa exterior desde el nivel 01 (calle) y acceso peatonal por escalera interior desde nivel 00 (zona de día). Se ubican en ella aparcamiento para dos vehículos, trastero, cuarto para maquinaria de piscina y dos espacios para instalaciones. A su vez, en las zonas exteriores de este nivel (retranqueo este), encontramos una zona de terreno vegetal para árboles frutales y huertos y escalera exterior para acceder al nivel 00 de solárium/piscina. Consideraciones de durabilidad: Este edificio se proyecta para cumplir los requisitos esenciales de resistencia mecánica y estabilidad, seguridad en caso de incendio, higiene, salud y medio ambiente y seguridad de uso. El cumplimiento de tales requisitos se prevé satisfacer durante la vida útil de 50 años, período en el que el usuario ha de acreditar el mantenimiento cuyo manual forma parte del libro del edificio. Contáctenos para más información sobre el proyecto y su memoria de calidades. Impuesto anual IBI por el terreno son de €429,74. Referencia lusarealty.com 52215 | ID: 52215
A vendre une villa indépendante à Polígono 3 terrain 187, Lugar El Fuerte, Igueste de Candelaria, le délai d’exécution est de 24 mois maximum. Une maison moderne indépendante de 4 chambres, sur trois niveaux, avec garage pour deux voitures, piscine et jardin privé. La parcelle est située sur un terrain à topographie abrupte en pente descendante avec une pente naturelle du terrain de 22%, sur un terrain urbain consolidé et son utilisation principale est résidentielle unifamiliale dans la Garden City intensive CJB-2. La parcelle a une forme rectangulaire, elle présente un mur mitoyen qui borde une parcelle bâtie sur son orientation nord. Dans l’espace extérieur développé sur trois niveaux, au premier niveau se trouvent des espaces verts avec gravier et pente végétale avec un escalier extérieur pour relier avec le niveau inférieur, niveau 0. Au niveau 0, la construction d’une piscine est proposée, avec un espace pavé adjacent et des zones de gazon artificiel dans les marges et patios, ainsi qu’un escalier extérieur pour descendre au niveau -01. Au niveau inférieur, on retrouve une zone de terrain végétal pour la formation de vergers et d’arbres fruitiers et l’entrée du garage couvert, auquel on accède par une rampe située dans la marge nord entre les niveaux 01 et -01. Le terrain a une superficie de 765,11 m2. ÉTAGE 01 : 41,65 m2 de surface construite. ÉTAGE 00 : 171,24 m2 de surface construite. Superficie totale bâtie calculable : 214,94 m2. Niveau 01 (niveau rue) : Une fois que vous accédez à la parcelle, vous avez la possibilité d’atteindre le niveau -01 par une rampe extérieure ; D’autre part, vous pouvez accéder au niveau inférieur, étage 00, par un escalier extérieur sur pente végétale ; et enfin, par une plateforme en béton qui repose sur la couverture de gravier du niveau inférieur, vous accédez au milieu de la parcelle. Nous trouverons ici un hall d’entrée avec un escalier intérieur pour descendre aux espaces de jour. Et un espace bureau/chambre d’amis. Niveau 00 : Au niveau intermédiaire, est proposée la zone jour de la maison, composée du salon, de la salle à manger et de la cuisine dans un seul espace ouvert, étroitement lié aux espaces extérieurs du solarium et de la piscine. D’autre part, la partie nuit, composée d’une suite parentale (avec dressing et salle de bain intégrés), de deux chambres simples, d’un espace de jeux et d’une salle de bain familiale. Les espaces de nuit s’ouvrent sur des patios intérieurs paysagés, agrémentés de grands palmiers. Niveau -01 : Étage semi-enterré, avec accès par rampe extérieure à partir du niveau 01 (rue) et accès piéton par escalier intérieur à partir du niveau 00 (zone jour). Il y a un parking pour deux véhicules, un débarras, un local pour les machines de la piscine et deux espaces pour les installations. Parallèlement, dans les espaces extérieurs de ce niveau (retrait est), on retrouve une zone de terrain végétal pour arbres fruitiers et vergers et un escalier extérieur pour accéder au niveau 00 du solarium/piscine. Considérations sur la durabilité : Ce bâtiment est conçu pour répondre aux exigences essentielles de résistance mécanique et de stabilité, de sécurité en cas d’incendie, d’hygiène, de santé et d’environnement et de sécurité d’usage. Le respect de ces exigences devrait être satisfait pendant la durée de vie utile de 50 ans, période pendant laquelle l’utilisateur doit prouver l’entretien dont le manuel fait partie du livre de construction. Contactez-nous pour plus d’informations sur le projet et son rapport qualité. La taxe IBI annuelle pour le terrain est de €429,74. Référence lusarealty.com 52215 | ID: 52215
In vendita una villa indipendente nel Polígono 3 lotto 187, Lugar El Fuerte, Igueste de Candelaria, il tempo di esecuzione è di 24 mesi al massimo. Una moderna casa indipendente con 4 camere da letto, su tre livelli, con garage per due auto, piscina e giardino privato. Il terreno si trova su un terreno con topografia ripida su un pendio discendente con una pendenza naturale del terreno del 22%, su terreno urbano consolidato e il suo utilizzo principale è residenziale unifamiliare nella Garden City intensiva CJB-2. Il terreno ha una forma rettangolare, ha un muro di cinta che confina con un terreno edificato nel suo orientamento nord. Nello spazio esterno sviluppato su tre livelli, al primo livello sono presenti zone a giardino con ghiaia e pendio vegetale con scala esterna di collegamento con il livello inferiore, livello 0. Al livello 0 si propone la realizzazione di una piscina, con uno spazio pavimentato, attiguo e zone di prato artificiale in arretramenti e patii, oltre ad una scala esterna per scendere al livello -01. Al livello inferiore è presente un’area di terreno vegetale per la formazione di frutteti e alberi da frutto e l’ingresso al garage coperto, al quale si accede con una rampa posta nell’arretramento nord tra il livello 01 e -01. Il terreno ha una superficie di 765,11 m2. PIANO 01: 41,65 m2 di superficie costruita. PIANO 00: 171,24 m2 di superficie costruita. Superficie totale calcolabile costruita: 214,94 m2. Livello 01 (livello strada): Una volta entrati nel terreno si ha la possibilità di raggiungere il livello -01 attraverso una rampa esterna; Si accede invece al livello inferiore, piano 00, tramite scala esterna in declivio vegetale; ed infine, attraverso una piattaforma in cemento che poggia sulla copertura in ghiaia del livello inferiore, si accede al centro del lotto. Qui troveremo un ingresso con scala interna per scendere negli spazi giorno. E uno spazio ufficio/camera per gli ospiti. Livello 00: Al livello intermedio si propone la zona giorno della casa, composta da soggiorno, sala da pranzo e cucina in un unico open space, strettamente correlato alle aree esterne del solarium e della piscina. La zona notte, invece, è composta da una master suite (con spogliatoio e bagno integrati), due camere singole, uno spazio giochi e un bagno familiare. Gli spazi notturni si aprono su cortili interni paesaggistici, con grandi palme. Livello -01: Piano semi-interrato, con accesso tramite rampa esterna dal livello 01 (strada) e accesso pedonale tramite scala interna dal livello 00 (zona giorno). C’è un parcheggio per due veicoli, un ripostiglio, un locale per i macchinari della piscina e due spazi per gli impianti. Allo stesso tempo, nelle aree esterne di questo livello (arretramento est), troviamo un’area di terreno vegetale per alberi da frutto e frutteto e una scala esterna per accedere al livello 00 del solarium/piscina. Considerazioni sulla durabilità: Questo edificio è progettato per soddisfare i requisiti essenziali di resistenza meccanica e stabilità, sicurezza in caso di incendio, igiene, salute e ambiente e sicurezza d’uso. Si prevede che il rispetto di tali requisiti venga soddisfatto durante la vita utile di 50 anni, periodo in cui l’utente deve dimostrare l’avvenuta manutenzione il cui manuale fa parte del libretto dell’edificio. Contattaci per maggiori informazioni sul progetto e sul suo rapporto sulla qualità. La tassa annuale IBI per il terreno è di €429,74. Riferimento lusarealty.com 52215 | ID: 52215
Продается вилла в Лугар Эль Фуэрте, Игесте де Канделария, срок реализации - максимум 24 месяца. Современный отдельный трехуровневый дом с 4 спальнями, гаражом на две машины, частным бассейном и садом. Участок расположен на участке с крутым рельефом на нисходящем склоне с естественным уклоном местности 22%, на консолидированной городской земле, и его основным назначением является жилой дом на одну семью в районе Ciudad Jardín intensiva CJB-2. Участок имеет прямоугольную форму, с прилегающей к нему стеной, граничащей с застроенным участком с северной стороны. На открытом пространстве, расположенном на трех уровнях, на первом уровне расположены садовые зоны с гравием и растительный склон с внешней лестницей, ведущей на нижний уровень, уровень 0. На уровне 0 предлагается строительство бассейна, с мощеной прилегающей территорией и участками с искусственной травой в отступах и патио, а также внешней лестницей, ведущей на уровень -01. На нижнем уровне находится участок земли для формирования фруктовых садов и фруктовых деревьев, а также вход в крытый гараж, доступ к которому осуществляется по пандусу, расположенному на северном выступе между уровнями 01 и -01. Участок имеет площадь 765,11 м2. ЭТАЖ 01: 41,65 м2 застроенной площади. ЭТАЖ 00: 171,24 м2 застроенной площади. Общая застроенная площадь: 214,94 м2. Уровень 01 (уровень улицы): Как только вы получите доступ к сюжету, у вас появится возможность достичь уровня -01 через внешнюю рампу; С другой стороны, вы можете попасть на нижний уровень, этаж 00, по внешней лестнице на склоне, покрытом растительностью; и, наконец, через бетонную платформу, опирающуюся на гравийное покрытие нижнего уровня, вы попадаете в середину участка. Здесь мы найдем прихожую с внутренней лестницей, ведущей в дневные помещения. И кабинет/гостевая комната. Уровень 00: На промежуточном уровне предлагается дневная зона дома, состоящая из гостиной, столовой и кухни в едином открытом пространстве, тесно связанном с открытыми площадками солярия и бассейна. С другой стороны, ночная зона состоит из главной спальни (со встроенной гардеробной и ванной комнатой), двух спален с односпальными кроватями, игровой зоны и семейной ванной комнаты. Ночные пространства выходят на благоустроенные внутренние дворики с большими пальмовыми деревьями. Уровень -01: Полузаглубленный пол, с доступом по внешнему пандусу с уровня 01 (улица) и пешеходным доступом по внутренней лестнице с уровня 00 (дневная зона). Имеется парковка на две машины, кладовая, помещение для оборудования бассейна и два места для инсталляций. В то же время на внешних участках этого уровня (восточная сторона) мы находим участок растительности для фруктовых деревьев и садов, а также внешнюю лестницу, ведущую на уровень 00 солярия/бассейна. Вопросы долговечности: Это здание спроектировано с учетом основных требований механической прочности и устойчивости, безопасности в случае пожара, гигиены, здоровья и окружающей среды, а также безопасности использования. Ожидается, что соответствие таким требованиям будет соблюдаться в течение 50-летнего срока службы, периода, в течение которого пользователь должен доказать факт обслуживания, руководство по которому является частью книги здания. Свяжитесь с нами для получения дополнительной информации о проекте и его отчете о качестве. Ежегодный налог IBI на землю составляет €429,74. Ссылка lusarealty.com 52215 | ID: 52215
For sale an independent villa in Polígono 3 plot 187, Lugar El Fuerte, Igueste de Candelaria, the execution time is 24 months maximum. A modern independent 4-bedroom house, on three levels, with a garage for two cars, swimming pool and private garden. The plot is located on land with steep topography on a descending slope with a natural terrain slope of 22%, on consolidated urban land and its main use is single-family residential in intensive Garden City CJB-2. The plot has a rectangular shape, it has a party wall that borders a built plot on its north orientation. In the outdoor space developed on three levels, on the first level there are garden areas with gravel and a vegetal slope with an external staircase to connect with the lower level, level 0. On level 0, the construction of a swimming pool is proposed, with a paved space. adjacent and areas of artificial grass in setbacks and patios, as well as an external staircase to go down to level -01. On the lower level, there is an area of vegetal land for the formation of orchards and fruit trees and the entrance to the covered garage, which is accessed with a ramp located in the northern setback between level 01 and -01. The plot has an area of 765,11 m2. FLOOR 01: 41,65 m2 of constructed area. FLOOR 00: 171,24 m2 of constructed area. Total computable built area: 214,94 m2. Level 01 (street level): Once you access the plot, you have the possibility of reaching level -01 through an external ramp; On the other hand, you can access the lower level, floor 00, through an external staircase on a vegetal slope; and finally, through a concrete platform that rests on the gravel cover of the lower level, you access the middle of the plot. Here we will find an entrance hall with an internal staircase to go down to the day spaces. And an office/guest room space. Level 00: On the intermediate level, the day area of the house is proposed, consisting of the living room, dining room and kitchen in a single open space, closely related to the outdoor areas of the solarium and pool. On the other hand, the night area, made up of a master suite (with integrated dressing room and bathroom), two single bedrooms, a games space and a family bathroom. The night spaces open onto landscaped interior patios, with large palm-type trees. Level -01: Semi-buried floor, with access via external ramp from level 01 (street) and pedestrian access via internal staircase from level 00 (day area). There is parking for two vehicles, a storage room, a room for pool machinery and two spaces for installations. At the same time, in the exterior areas of this level (east setback), we find an area of vegetal land for fruit trees and orchards and an exterior staircase to access level 00 of the solarium/pool. Durability Considerations: This building is designed to meet the essential requirements of mechanical resistance and stability, safety in case of fire, hygiene, health and environment and safety of use. Compliance with such requirements is expected to be met during the useful life of 50 years, a period in which the user must prove the maintenance whose manual is part of the building’s book. Contact us for more information about the project and its quality report. Annual IBI tax for the land is €429.74. Reference lusarealty.com 52215 | ID: 52215
Reference:
UEBZ-T1075
Country:
ES
Region:
Tenerife
City:
Candelaria
Category:
Residential
Listing type:
For sale
Property type:
House & Single-family home
Property subtype:
Villa
Property size:
2,314 sqft
Lot size:
8,234 sqft
Bedrooms:
4
Bathrooms:
4
REAL ESTATE PRICE PER SQFT IN NEARBY CITIES
| City |
Avg price per sqft house |
Avg price per sqft apartment |
|---|---|---|
| El Rosario | USD 204 | - |
| Tacoronte | USD 149 | - |
| Santa Cruz de Tenerife | USD 225 | USD 259 |
| Granadilla de Abona | USD 198 | USD 182 |
| San Miguel de Abona | USD 228 | USD 223 |
| Arona | USD 255 | USD 280 |
| Guía de Isora | USD 203 | USD 281 |
| Adeje | USD 346 | USD 316 |
| Santiago del Teide | - | USD 247 |
| Mogán | - | USD 351 |
| Las Palmas | USD 197 | USD 233 |
| Telde | - | USD 167 |
| Fuerteventura | USD 194 | - |
| La Oliva | USD 215 | - |
