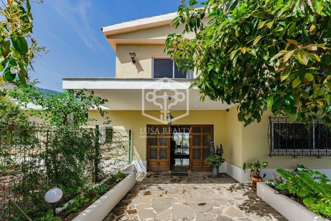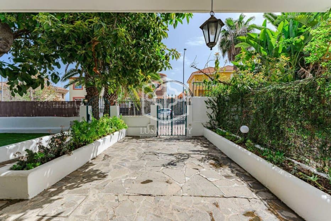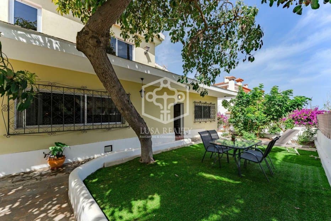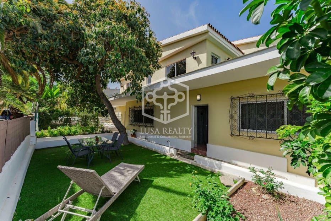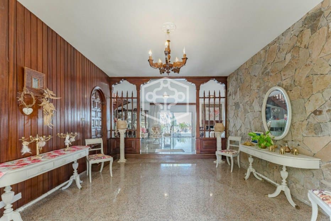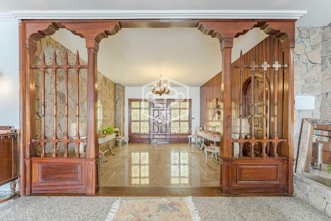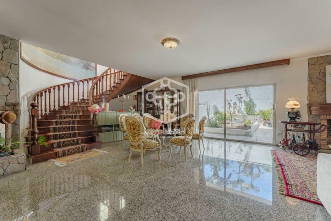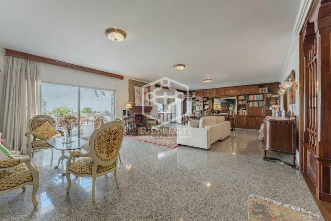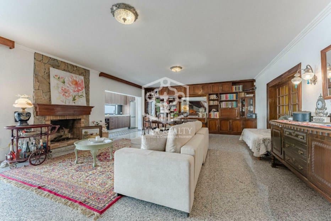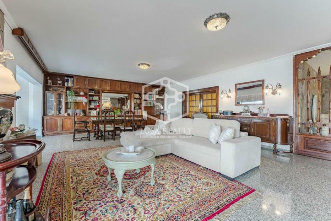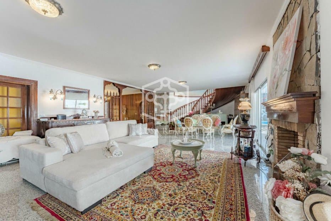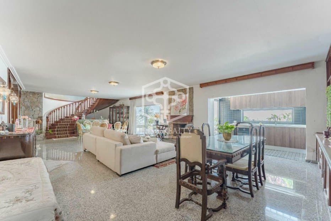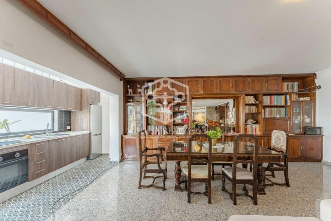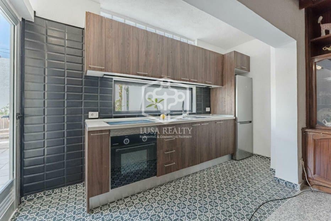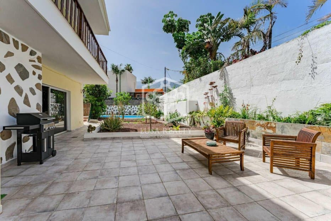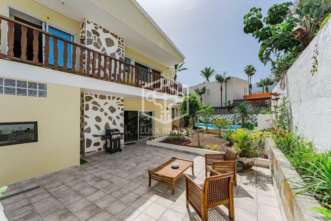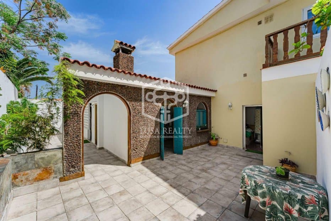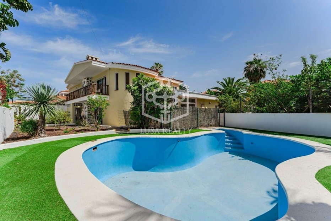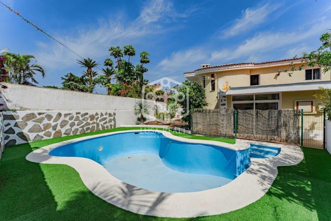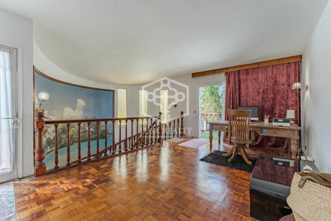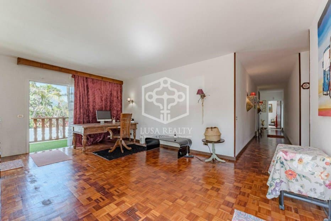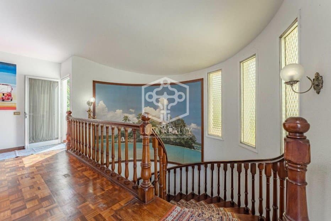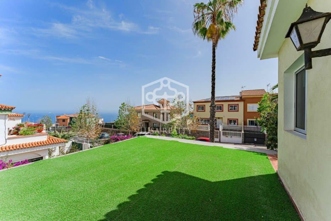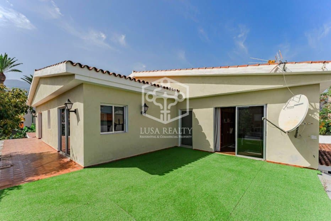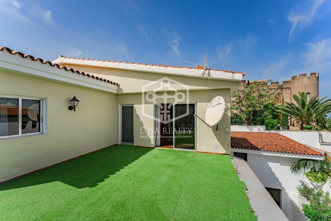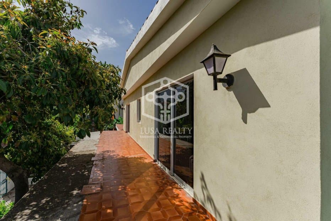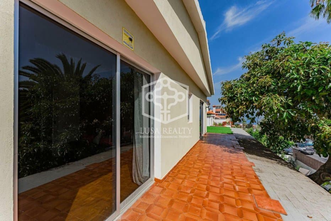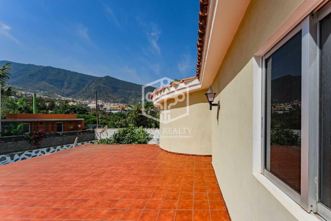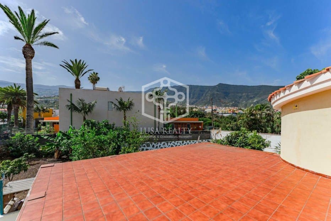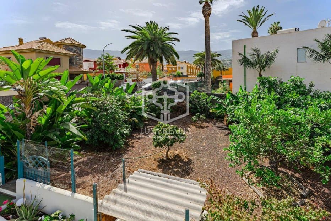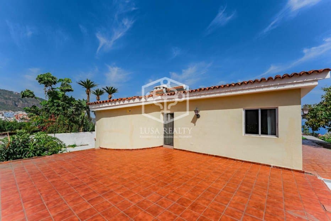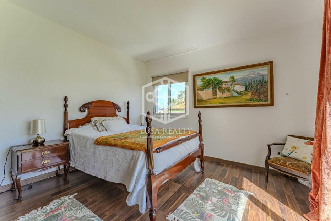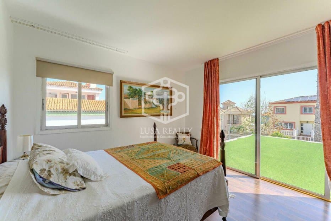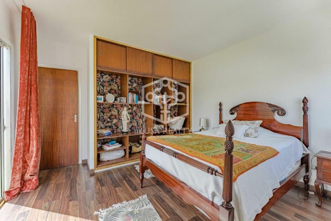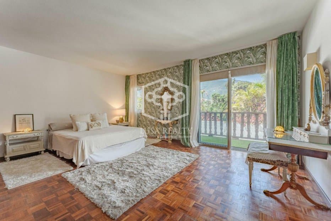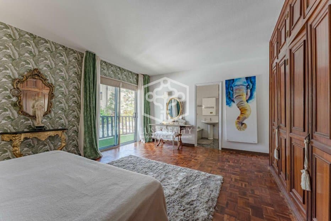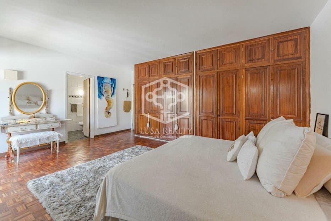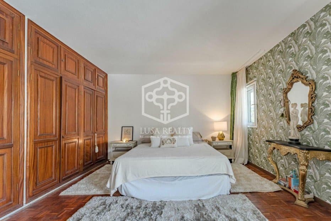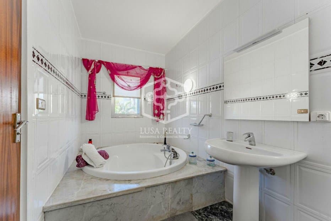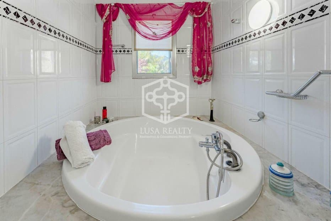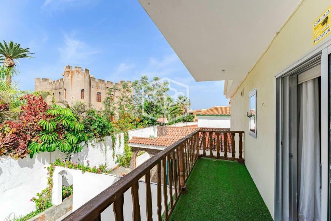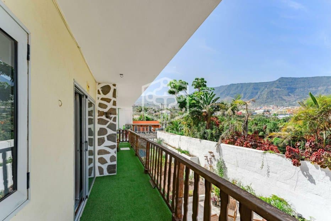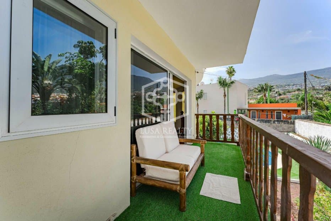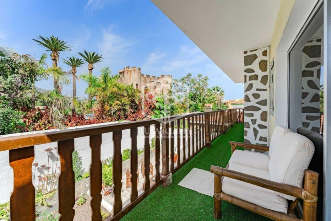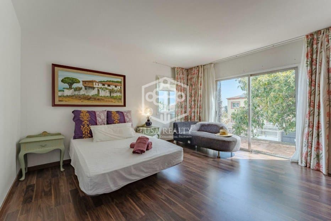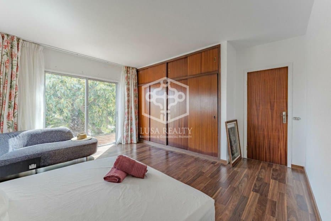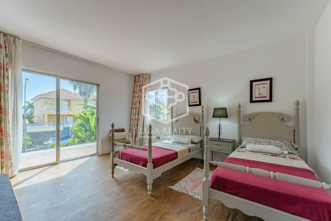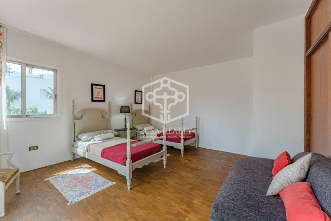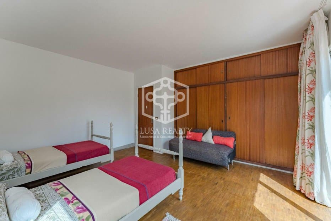PICTURES ARE LOADING...
House & single-family home for sale in Los Realejos
USD 913,189
House & Single-family home (For sale)
Reference:
UEBZ-T1126
/ 52306
For sale a detached villa in the residential area of Calle Castillo in Los Realejos, a charming area that combines historic architecture with the natural beauty of the island. Known for its tranquil atmosphere and picturesque views, this street is ideal for those looking to live surrounded by local heritage and enjoy the serenity of the surroundings. The well-preserved old buildings, cobbled streets, proximity to several cafes and local shops. Situated in the north of Tenerife, the house would be a perfect choice for those looking for a relaxing place away from the hustle and bustle of tourism. The plot on which the villa sits has an area of 1.055 m2. The frontage to the street El Castillo has a length of 45 m, and faces east. It is a building with 2 floors and basement, the upper floor is smaller than the ground floor which results in numerous terraces on that level. It has 3 dwellings, 2 of which are on one level and located on the ground floor, one to the south and the other to the north of the floor. The third house is 455 m2 in total, with 3 levels, occupying part of the ground floor, the central part and the west side, the whole of the upper floor and the basement. The main entrance leads into a spacious living and dining room, classic style library area combined with a modern open plan kitchen. The fireplace adds a touch of warmth to the ambience. An impressive wooden staircase leads to another level which serves both as living room and office. The balcony, made of typical Canarian wood, provides picturesque views of “El Castillo” and its majestic gardens. The master suite offers a private bathroom and access to the balcony, while the secondary bedrooms share a second full bathroom. The combination of fine details and décor that balances the classic with the modern give this home a unique character. The so-called house 1, of 48 m2, is located on the south side of the ground floor and has a living-dining room, kitchen, bathroom and 1 bedroom. House 2, 90 m2, located on the north side of the ground floor, has a living-dining room, kitchen, bathroom and 2 bedrooms. The house is surrounded by gardens, an orchard with fruit trees and flowers, with seating areas, a barbecue, private swimming pool and several storage and service spaces. In addition, the house has a private garage for several cars. All three properties currently have their respective holiday rental licenses, so the property could be considered as a good investment. The building was originally a single-family house, built in the 70’s of the last century, according to the project drawn up by the architect Luis García Mesa in 1974. IBI (property tax): €1200/year. Lusa Realty reference: 52306. | ID: 52306
View more
View less
Zum Verkauf steht eine freistehende Villa in der Wohngegend Calle Castillo in Los Realejos, einer charmanten Gegend, die historische Architektur mit der natürlichen Schönheit der Insel verbindet. Bekannt für seine ruhige Atmosphäre und malerische Ausblicke, ist diese Straße ideal für diejenigen, die von lokalen Erbe umgeben zu leben und genießen Sie die Ruhe der Umgebung. Die gut erhaltenen alten Gebäude, die gepflasterten Straßen, die Nähe zu mehreren Cafés und lokalen Geschäften. Im Norden von Teneriffa gelegen, ist das Haus die perfekte Wahl für alle, die einen entspannten Ort abseits der Hektik des Tourismus suchen. Das Grundstück, auf dem sich die Villa befindet, hat eine Fläche von 1.055 m2. Die Fassade zur Straße El Castillo hat eine Länge von 45 m und ist nach Osten ausgerichtet. Es handelt sich um ein Gebäude mit 2 Stockwerken und einem Untergeschoss, wobei das obere Stockwerk kleiner ist als das Erdgeschoss, was zu zahlreichen Terrassen auf dieser Ebene führt. Es hat 3 Wohnungen, von denen 2 auf einer Ebene sind und sich im Erdgeschoss befinden, eine im Süden und die andere im Norden des Stockwerks. Das dritte Haus ist insgesamt 455 m2 groß und erstreckt sich über drei Ebenen, wobei es einen Teil des Erdgeschosses, den zentralen Teil und die Westseite, das gesamte Obergeschoss und den Keller einnimmt. Der Haupteingang führt in ein geräumiges Wohn- und Esszimmer, eine Bibliothek im klassischen Stil, die mit einer modernen offenen Küche kombiniert ist. Der Kamin verleiht dem Ambiente einen Hauch von Wärme. Eine beeindruckende Holztreppe führt zu einer weiteren Ebene, die sowohl als Wohnzimmer als auch als Büro dient. Der Balkon aus typisch kanarischem Holz bietet einen malerischen Blick auf “El Castillo” und seine majestätischen Gärten. Das Hauptschlafzimmer verfügt über ein eigenes Bad und Zugang zum Balkon, während sich die beiden anderen Schlafzimmer ein zweites Bad teilen. Die Kombination aus feinen Details und einem Dekor, das ein Gleichgewicht zwischen Klassik und Moderne schafft, verleiht diesem Haus einen einzigartigen Charakter. Das sogenannte Haus 1, 48 m2, befindet sich auf der Südseite des Erdgeschosses und verfügt über ein Wohn-Esszimmer, eine Küche, ein Badezimmer und ein Schlafzimmer. Haus 2, 90 m2, befindet sich auf der Nordseite des Erdgeschosses und verfügt über ein Wohn-Esszimmer, eine Küche, ein Badezimmer und 2 Schlafzimmer. Das Haus ist umgeben von Gärten, einem Obstgarten mit Obstbäumen und Blumen, mit Sitzgelegenheiten, einem Grill, einem privaten Swimmingpool und mehreren Abstell- und Serviceplätzen. Darüber hinaus verfügt das Haus über eine private Garage für mehrere Autos. Alle drei Immobilien verfügen derzeit über die entsprechenden Lizenzen für die Ferienvermietung, so dass die Immobilie als gute Investition betrachtet werden könnte. Das Gebäude war ursprünglich ein Einfamilienhaus, das in den 70er Jahren des letzten Jahrhunderts nach einem Entwurf des Architekten Luis García Mesa aus dem Jahr 1974 gebaut wurde. IBI (Grundsteuer): €1200/Jahr. Referenz von Lusa Realty: 52306. | ID: 52306
En venta un chalet independiente en área residencial de calle Castillo de Los Realejos, es una encantadora zona que combina la arquitectura histórica con la belleza natural de la isla. Conocida por su ambiente tranquilo y sus pintorescas vistas, esta calle es ideal para aquellos que buscan vivir rodeados por el patrimonio local y disfrutar de la serenidad del entorno. Los edificios antiguos bien conservados, calles empedradas, cercanía de varias cafeterías y tiendas locales. Situada en el norte de Tenerife, la casa sería una opción perfecta para los que buscan un sitio relajante lejos del bullicio turístico. La parcela sobre la que se asienta el chalet tiene una superficie de 1.055 m2. El frente a la calle El Castillo tiene una longitud de 45 m, y orientación este. Se trata de un edificio de 2 plantas y sótano, la planta alta es menor que la de la planta baja que da como resultado de numerosas terrazas en ese nivel. Cuenta con 3 viviendas, siendo 2 de ellas de 1 solo nivel y ubicadas en planta baja, una al sur y otra al norte de la planta. La tercera vivienda tiene 455 m2 en total, cuenta con 3 niveles, ocupando parte de la planta baja, la parte central y el lado oeste, la totalidad de la planta alta y del sótano. La entrada principal nos lleva a un amplio salón y comedor, zona de biblioteca de estilo clásico que combina con una moderna cocina de tipo abierto. La chimenea aporta un toque de calidez al ambiente. Una escalera de madera impresionante lleva a otro nivel que sirve tanto de sala de estar como de oficina. El balcón, hecho de madera típica canaria, proporciona vistas pintorescas a “El Castillo” y sus majestuosos jardines. La suite principal ofrece un baño privado y acceso al balcón, mientras que las habitaciones secundarias comparten un segundo baño completo. La combinación de detalles finos y la decoración que equilibra lo clásico con lo moderno confieren a este hogar un carácter único. La denominada como vivienda 1, de 48 m2, se ubica en el lado sur de la planta baja y cuenta con una sala de estar-comedor, cocina, baño y 1 dormitorio. La vivienda 2, de 90 m2, ubicada en el lado norte de la planta baja, cuenta con sala de estar-comedor, cocina, baño y 2 dormitorios. La casa está rodeada de jardines, una huerta con árboles frutales y flores, con zonas de descanso, una barbacoa, piscina privada y varios espacios de almacenamiento y de servicio. Además, la casa dispone de un garaje privado para varios coches. Las tres propiedades actualmente tienen sus respectivas licencias de alquiler vacacional, por lo que la propiedad podría considerarse como una buena inversión. El edificio era originalmente una vivienda unifamiliar, construida en los años 70 del siglo pasado, de acuerdo al proyecto redactado por el arquitecto Luis García Mesa en el año 1974. IBI (Impuesto de bienes inmuebles): €1200/año. Referencia Lusa Realty: 52306. | ID: 52306
A vendre une villa individuelle dans le quartier résidentiel de Calle Castillo à Los Realejos, un quartier charmant qui combine l’architecture historique avec la beauté naturelle de l’île. Connue pour son atmosphère tranquille et ses vues pittoresques, cette rue est idéale pour ceux qui cherchent à vivre entourés du patrimoine local et à profiter de la sérénité des environs. Les bâtiments anciens bien préservés, les rues pavées, la proximité de plusieurs cafés et magasins locaux. Située dans le nord de Tenerife, la maison serait un choix parfait pour ceux qui recherchent un lieu de détente loin de l’agitation touristique. Le terrain sur lequel se trouve la villa a une superficie de 1.055 m2. La façade sur la rue El Castillo a une longueur de 45 m et est orientée vers l’est. Il s’agit d’un bâtiment de 2 étages et d’un sous-sol, l’étage supérieur étant plus petit que le rez-de-chaussée, ce qui donne lieu à de nombreuses terrasses à ce niveau. Il comprend 3 habitations, dont 2 sont de plain-pied et situées au rez-de-chaussée, l’une au sud et l’autre au nord de l’étage. La troisième maison a une superficie totale de 455 m2, sur 3 niveaux, occupant une partie du rez-de-chaussée, la partie centrale et le côté ouest, la totalité de l’étage supérieur et le sous-sol. L’entrée principale mène à un salon et une salle à manger spacieux, un espace bibliothèque de style classique qui se combine avec une cuisine ouverte moderne. La cheminée ajoute une touche de chaleur à l’ambiance. Un impressionnant escalier en bois mène à un autre niveau qui sert à la fois de salon et de bureau. Le balcon, en bois typique des Canaries, offre des vues pittoresques sur “El Castillo” et ses majestueux jardins. La suite principale dispose d’une salle de bains privée et d’un accès au balcon, tandis que les chambres secondaires partagent une deuxième salle de bains complète. La combinaison de détails raffinés et d’un décor équilibré entre le classique et le moderne confère à cette maison un caractère unique. La maison 1, d’une superficie de 48 m2, est située au sud du rez-de-chaussée et comprend un salon-salle à manger, une cuisine, une salle de bains et une chambre à coucher. La maison 2, d’une superficie de 90 m2, est située au nord du rez-de-chaussée et comprend un salon-salle à manger, une cuisine, une salle de bains et deux chambres. La maison est entourée de jardins, d’un verger avec des arbres fruitiers et des fleurs, avec des espaces pour s’asseoir, un barbecue, une piscine privée et plusieurs espaces de stockage et de service. En outre, la maison dispose d’un garage privé pour plusieurs voitures. Les trois propriétés ont actuellement leurs licences respectives de location de vacances, de sorte que la propriété peut être considérée comme un bon investissement. Le bâtiment était à l’origine une maison unifamiliale, construite dans les années 70 du siècle dernier, selon le projet élaboré par l’architecte Luis García Mesa en 1974. IBI (taxe foncière) : €1200/an. Référence Lusa Realty : 52306. | ID: 52306
In vendita una villa indipendente nella zona residenziale di Calle Castillo a Los Realejos, un’area affascinante che combina l’architettura storica con le bellezze naturali dell’isola. Conosciuta per la sua atmosfera tranquilla e le sue viste pittoresche, questa strada è ideale per chi desidera vivere circondato dal patrimonio locale e godere della serenità dei dintorni. Gli edifici antichi ben conservati, le strade acciottolate, la vicinanza a numerosi caffè e negozi locali. Situata nel nord di Tenerife, la casa sarebbe una scelta perfetta per chi cerca un luogo rilassante lontano dal trambusto del turismo. Il terreno su cui sorge la villa ha una superficie di 1.055 m2. La facciata sulla strada El Castillo ha una lunghezza di 45 m ed è rivolta verso est. Si tratta di un edificio a 2 piani e seminterrato, il cui piano superiore è più piccolo del piano terra, il che si traduce in numerose terrazze su quel livello. Ha 3 abitazioni, di cui 2 su un unico livello e situate al piano terra, una a sud e l’altra a nord del piano. La terza casa ha una superficie totale di 455 m2 e si sviluppa su 3 livelli, occupando parte del piano terra, la parte centrale e il lato ovest, tutto il piano superiore e il seminterrato. L’ingresso principale conduce a un ampio soggiorno e sala da pranzo, una zona biblioteca in stile classico che si combina con una moderna cucina a pianta aperta. Il camino aggiunge un tocco di calore all’ambiente. Un’imponente scala in legno conduce a un altro livello che funge sia da soggiorno che da ufficio. Il balcone, realizzato con il tipico legno delle Canarie, offre una vista pittoresca su “El Castillo” e sui suoi maestosi giardini. La suite padronale offre un bagno privato e l’accesso al balcone, mentre le camere secondarie condividono un secondo bagno completo. La combinazione di dettagli raffinati e un arredamento che bilancia il classico con il moderno conferiscono a questa casa un carattere unico. La cosiddetta casa 1, di 48 m2, si trova sul lato sud del piano terra e dispone di soggiorno-sala da pranzo, cucina, bagno e 1 camera da letto. La casa 2, di 90 m2, si trova sul lato nord del piano terra e dispone di soggiorno-pranzo, cucina, bagno e 2 camere da letto. La casa è circondata da giardini, un frutteto con alberi da frutto e fiori, con aree salotto, un barbecue, una piscina privata e diversi spazi di stoccaggio e di servizio. Inoltre, la casa dispone di un garage privato per diverse auto. Tutte e tre le proprietà hanno attualmente le rispettive licenze di affitto per vacanze, quindi la proprietà potrebbe essere considerata un buon investimento. L’edificio era originariamente una casa unifamiliare, costruita negli anni ‘70 del secolo scorso, secondo il progetto redatto dall’architetto Luis García Mesa nel 1974. IBI (tassa di proprietà): €1200/anno. Riferimento Lusa Realty: 52306. | ID: 52306
Продается отдельная вилла в жилом районе Калле Кастильо де Лос Реалехос, это очаровательный район, сочетающий в себе историческую архитектуру и природную красоту острова. Эта улица, известная своей спокойной атмосферой и живописными видами, идеально подходит для тех, кто хочет жить в окружении местного наследия и наслаждаться спокойствием окрестностей. Хорошо сохранившиеся старые здания, мощеные улицы, близость к нескольким кафе и местным магазинам. Расположенный на севере Тенерифе дом станет идеальным вариантом для тех, кто ищет спокойное место вдали от туристической суеты. Участок, на котором расположено шале, имеет площадь 1055 м2. Фасад на улице Эль-Кастильо имеет длину 45 м и обращен на восток. Это здание с двумя этажами и подвалом, верхний этаж меньше первого, поэтому на этом уровне имеется множество террас. Он состоит из 3 домов, 2 из них находятся на одном уровне и расположены на первом этаже, один на юге и один на севере этажа. Третий дом имеет общую площадь 455 м2, имеет 3 уровня, занимая часть первого этажа, центральную часть и западную сторону, весь верхний этаж и подвал. Главный вход ведет нас в просторную гостиную и столовую, библиотеку в классическом стиле, которая сочетается с современной кухней открытого типа. Камин придает помещению нотку тепла. Впечатляющая деревянная лестница ведет на другой уровень, который служит одновременно гостиной и кабинетом. С балкона, выполненного из типичного канарского дерева, открывается живописный вид на Эль-Кастильо и его величественные сады. В главной спальне имеется собственная ванная комната и выход на балкон, а второстепенные спальни имеют общую вторую полностью оборудованную ванную комнату. Сочетание мелких деталей и декора, сочетающего классику и современность, придает этому дому уникальный характер. Второй отдельный апартамент, площадью 48 м2, расположен на южной стороне первого этажа и имеет гостиную-столовую, кухню, ванную комнату и 1 спальню. Третий отдельный апартамент, площадью 90 м2, расположен на северной стороне первого этажа, имеет гостиную-столовую, кухню, ванную комнату и 2 спальни. Дом окружен садами, фруктовым садом с фруктовыми деревьями и цветами, зонами отдыха, барбекю, частным бассейном и несколькими складскими и служебными помещениями. Кроме того, в доме есть собственный гараж на несколько автомобилей. Все три объекта недвижимости в настоящее время имеют соответствующие лицензии на краткосрочную аренду VV, поэтому недвижимость можно считать хорошей инвестицией. Изначально здание представляло собой частный дом, построенный в 70-х годах прошлого века по проекту, составленному архитектором Луисом Гарсиа Меса в 1974 году. Ежегодный налог IBI: €1200. Ссылка lusarealty.com 52306 | ID: 52306
For sale a detached villa in the residential area of Calle Castillo in Los Realejos, a charming area that combines historic architecture with the natural beauty of the island. Known for its tranquil atmosphere and picturesque views, this street is ideal for those looking to live surrounded by local heritage and enjoy the serenity of the surroundings. The well-preserved old buildings, cobbled streets, proximity to several cafes and local shops. Situated in the north of Tenerife, the house would be a perfect choice for those looking for a relaxing place away from the hustle and bustle of tourism. The plot on which the villa sits has an area of 1.055 m2. The frontage to the street El Castillo has a length of 45 m, and faces east. It is a building with 2 floors and basement, the upper floor is smaller than the ground floor which results in numerous terraces on that level. It has 3 dwellings, 2 of which are on one level and located on the ground floor, one to the south and the other to the north of the floor. The third house is 455 m2 in total, with 3 levels, occupying part of the ground floor, the central part and the west side, the whole of the upper floor and the basement. The main entrance leads into a spacious living and dining room, classic style library area combined with a modern open plan kitchen. The fireplace adds a touch of warmth to the ambience. An impressive wooden staircase leads to another level which serves both as living room and office. The balcony, made of typical Canarian wood, provides picturesque views of “El Castillo” and its majestic gardens. The master suite offers a private bathroom and access to the balcony, while the secondary bedrooms share a second full bathroom. The combination of fine details and décor that balances the classic with the modern give this home a unique character. The so-called house 1, of 48 m2, is located on the south side of the ground floor and has a living-dining room, kitchen, bathroom and 1 bedroom. House 2, 90 m2, located on the north side of the ground floor, has a living-dining room, kitchen, bathroom and 2 bedrooms. The house is surrounded by gardens, an orchard with fruit trees and flowers, with seating areas, a barbecue, private swimming pool and several storage and service spaces. In addition, the house has a private garage for several cars. All three properties currently have their respective holiday rental licenses, so the property could be considered as a good investment. The building was originally a single-family house, built in the 70’s of the last century, according to the project drawn up by the architect Luis García Mesa in 1974. IBI (property tax): €1200/year. Lusa Realty reference: 52306. | ID: 52306
Reference:
UEBZ-T1126
Country:
ES
Region:
Tenerife
City:
Los Realejos
Category:
Residential
Listing type:
For sale
Property type:
House & Single-family home
Property subtype:
Villa
Property size:
6,394 sqft
Lot size:
11,356 sqft
Bedrooms:
7
Bathrooms:
7
REAL ESTATE PRICE PER SQFT IN NEARBY CITIES
| City |
Avg price per sqft house |
Avg price per sqft apartment |
|---|---|---|
| Tacoronte | USD 183 | - |
| Guía de Isora | USD 337 | USD 343 |
| San Miguel de Abona | USD 272 | USD 294 |
| Adeje | USD 481 | USD 436 |
| Arona | USD 308 | USD 332 |
| Santa Cruz de Tenerife | USD 226 | USD 310 |
| Mogán | - | USD 420 |
| Las Palmas | USD 199 | USD 256 |
| Telde | - | USD 197 |
