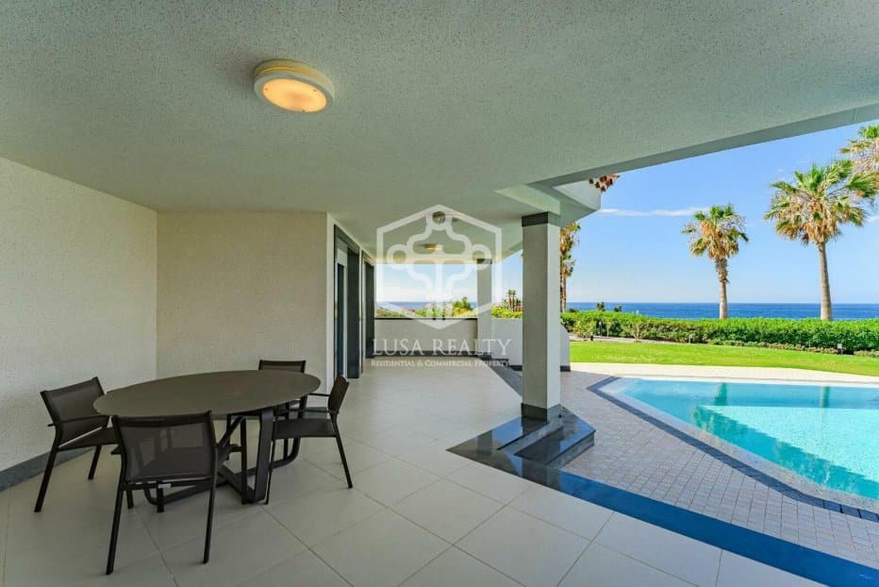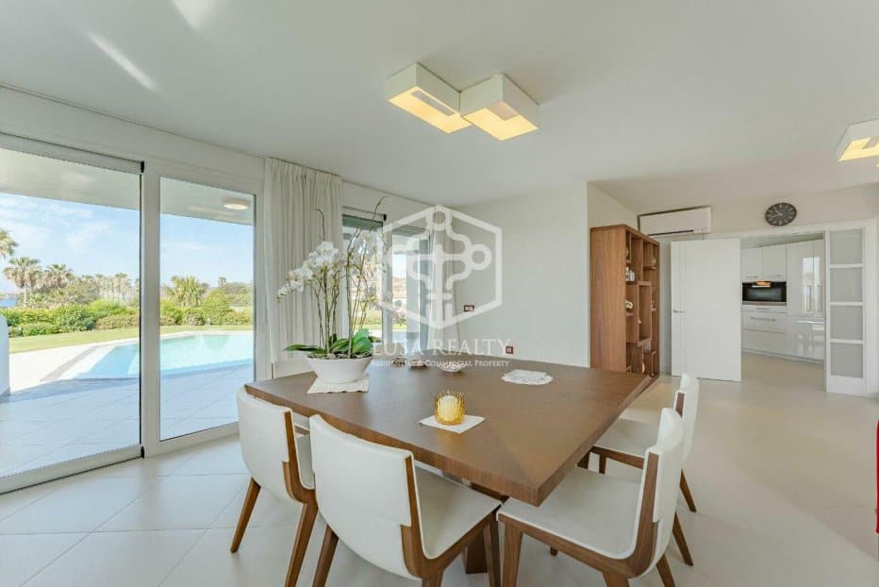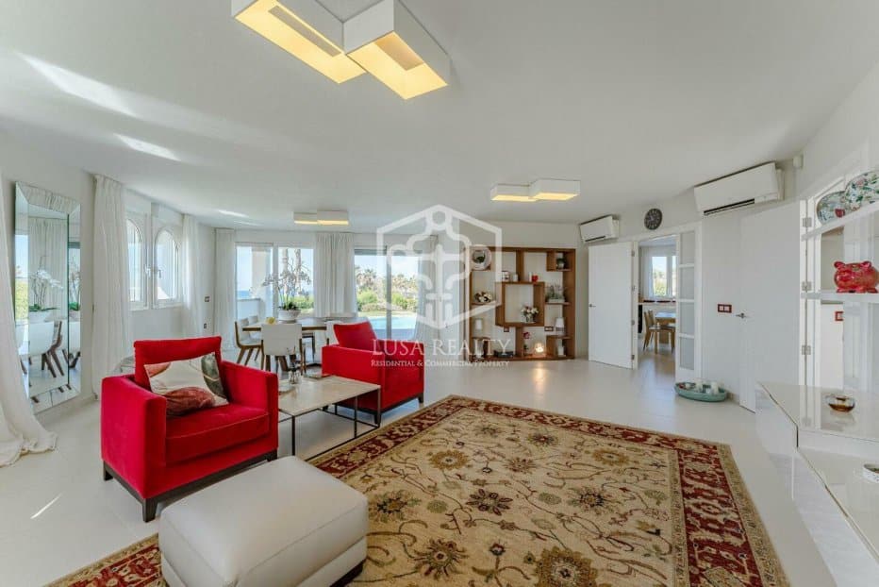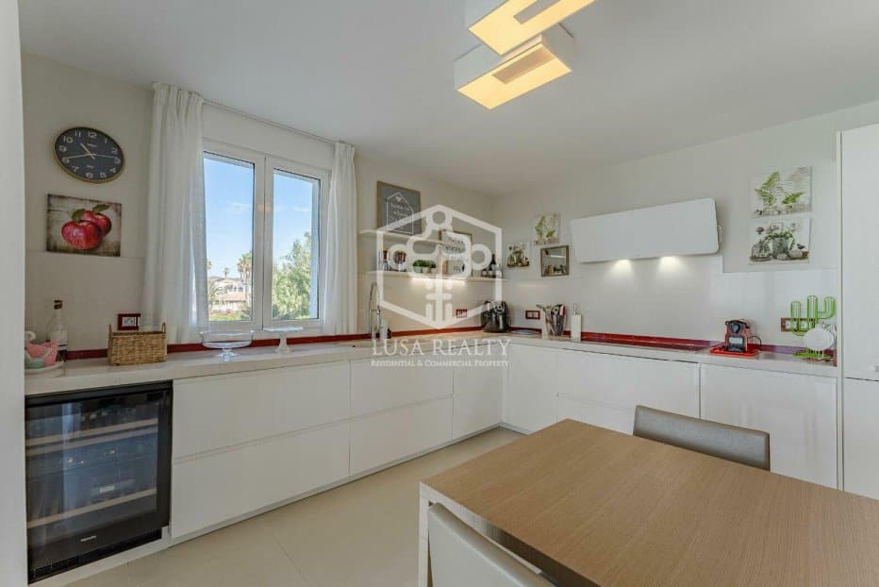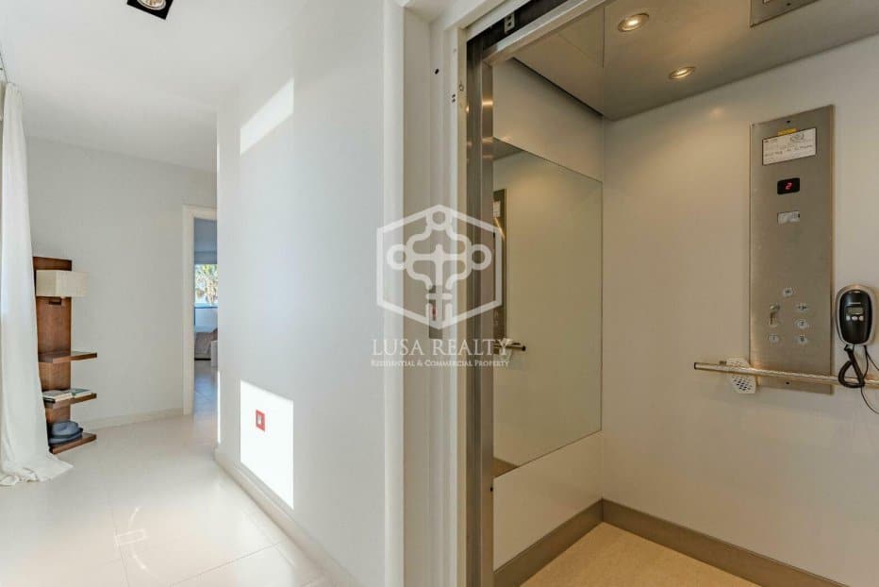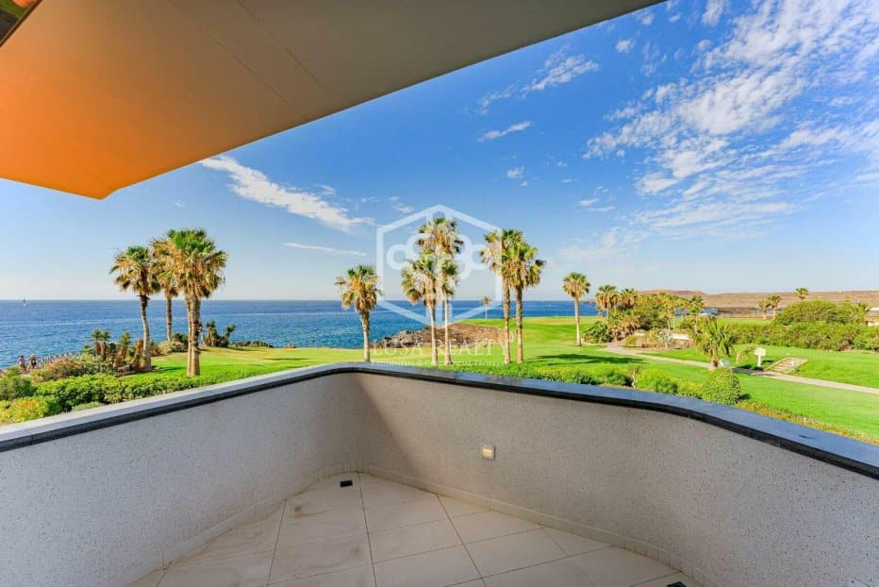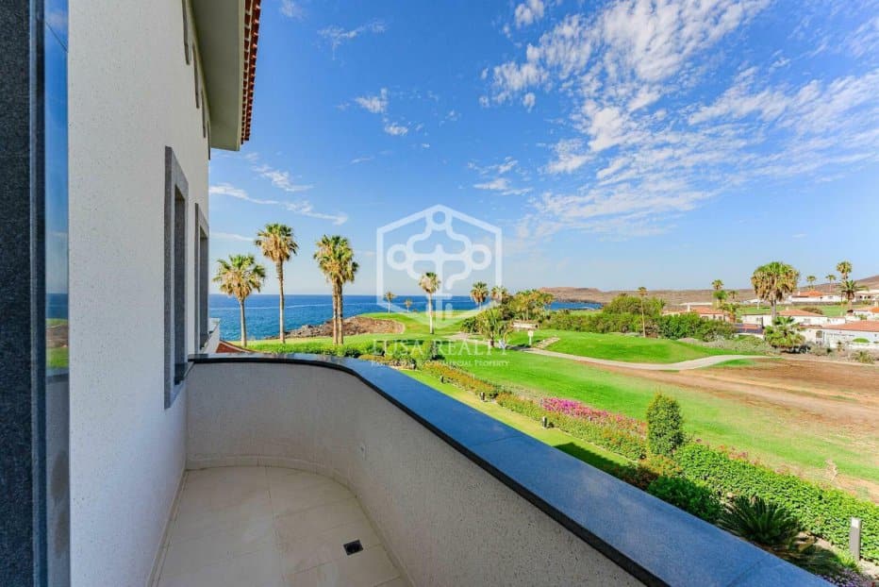PICTURES ARE LOADING...
House & single-family home for sale in San Miguel de Abona
USD 2,773,382
House & Single-family home (For sale)
Reference:
UEBZ-T1129
/ 52315
We are pleased to present you the villa of your dreams! For sale this imposing villa located in a dream location on the seafront and first line of the golf course in Amarilla Golf. This idyllic property has a plot of 830 m2 (including 200 m2 of garden), and a total constructed area of 490 m2 distributed as follows: Basement floor of 203 m2 distributed in garage for at least 2 cars, utility rooms, laundry, gymnasium, guest or service room, storage room, and a complete bathroom. Ground floor of 146 m2 distributed in living room with a spacious and bright dining room with access to the outdoor terraces, garden and swimming pool; fully fitted and equipped kitchen with large windows and access to the back terrace and with indoor dining area; office that can be used as a bedroom; bathroom, built-in wardrobe, hallway, staircase and entrance hall. It also has a covered entrance area of 6,50 m2, a porch of 29 m2 and a swimming pool of 35 m2 from where you have panoramic views to the golf course and the ocean from where you can enjoy the best sunsets giving you the sensation that you are in the middle of the sea and at the same time you are surrounded by green countryside. Upstairs 126 m2 distributed in 3 bedrooms, each with en suite bathroom and dressing rooms, wardrobes, hallway and staircase. It also has a terrace of 20 m2 and a balcony of almost 9 m2 where 2 of the bedrooms have access and where there are direct views. It also has a roof terrace of 49 m2 with jacuzzi, sauna, shower, installations room and several wardrobes and with views. The property has been built with the best materials and high quality, with an avant-garde and cosy design. All floors are connected by a beautiful marble staircase and a lift. In all rooms there is air conditioning and electric blinds. Located within a 5 minute walk to the local marina, a few metres from restaurants and with direct access to the promenade and golf course. If you are looking for your dream home surrounded by nature such as the golf course and the ocean and also with panoramic views to the harbour, you have found it! IBI: €1.639/year. Lusa Realty reference: 52315. | ID: 52315
View more
View less
Wir freuen uns, Ihnen die Villa Ihrer Träume zu präsentieren! Zum Verkauf steht diese imposante Villa in Traumlage direkt am Meer und in erster Linie des Golfplatzes in Amarilla Golf. Dieses idyllische Anwesen verfügt über ein Grundstück von 830 m2 (einschließlich 200 m2 Garten) und eine bebaute Fläche von insgesamt 490 m2, die sich wie folgt aufteilt: Kellergeschoss mit 203 m2, aufgeteilt in Garage für mindestens 2 Autos, Wirtschaftsräume, Waschküche, Fitnessraum, Gäste- oder Dienstzimmer, Abstellraum und ein komplettes Badezimmer. Erdgeschoss von 146 m2, aufgeteilt in ein Wohnzimmer mit einem geräumigen und hellen Esszimmer mit Zugang zu den Außenterrassen, dem Garten und dem Schwimmbad; eine voll ausgestattete Küche mit großen Fenstern und Zugang zur hinteren Terrasse und mit einem überdachten Essbereich; ein Büro, das als Schlafzimmer genutzt werden kann; ein Badezimmer, ein Einbauschrank, ein Flur, ein Treppenhaus und eine Eingangshalle. Es hat auch einen überdachten Eingangsbereich von 6,50 m2, eine Veranda von 29 m2 und einen Swimmingpool von 35 m2, von dem aus man einen Panoramablick auf den Golfplatz und das Meer hat, von wo aus man die besten Sonnenuntergänge genießen kann, die einem das Gefühl geben, dass man sich mitten im Meer befindet und gleichzeitig von einer grünen Landschaft umgeben ist. Im Obergeschoss befinden sich 126 m2 verteilt auf 3 Schlafzimmer, jedes mit eigenem Bad und Ankleidezimmern, Kleiderschränken, Flur und Treppenhaus. Es hat auch eine Terrasse von 20 m2 und einen Balkon von fast 9 m2, wo 2 der Schlafzimmer haben Zugang und wo es direkte Ansichten. Es hat auch eine Dachterrasse von 49 m2 mit Jacuzzi, Sauna, Dusche, Installationsraum und mehrere Schränke und mit Blick. Die Immobilie wurde mit den besten Materialien und hoher Qualität gebaut, mit einem avantgardistischen und gemütlichen Design. Alle Etagen sind durch eine schöne Marmortreppe und einen Aufzug verbunden. In allen Zimmern gibt es eine Klimaanlage und elektrische Jalousien. Das Haus liegt nur 5 Minuten zu Fuß vom Yachthafen entfernt, nur wenige Meter von Restaurants und mit direktem Zugang zur Promenade und zum Golfplatz. Wenn Sie auf der Suche nach Ihrem Traumhaus sind, umgeben von Natur wie dem Golfplatz und dem Meer und mit Panoramablick auf den Hafen, haben Sie es gefunden! IBI: €1.639/Jahr. Lusa Realty Referenz: 52315. | ID: 52315
¡Tenemos el placer de presentarte la villa de tus sueños! En venta esta imponente villa ubicada en un lugar de ensueño en primerísima línea de mar y primerísima linea del campo de golf en Amarilla Golf. Esta idílica propiedad tiene como parcela unos 830 m2 (incluidos 200 m2 de jardín cedido), y una superficie total construida de 490 m2 que se distribuye de la siguiente forma: Planta sótano de 203 m2 distribuidos en garaje para mínimo 2 coches, cuartos de instalaciones, lavandería, gimnasio, habitación de invitados o de servicio, trastero, y un baño completo. Planta baja de 146 m2 distribuidos en sala de estar con un amplio y luminoso comedor con acceso a las terrazas exteriores, al jardín y a la piscina; cocina totalmente amueblada y equipada con grandes ventanales y acceso a la terraza trasera y con zona de comedor interior; despacho que puede ser usado como habitación; baño, armario empotrado, pasillo, escalera y vestíbulo. Además, cuenta con área de entrada cubierta de 6,50 m2, un porche de 29 m2 y una piscina de 35 m2 desde donde se abren las vistas panorámicas al campo de golf y al océano desde donde se pueden disfrutar los mejores atardeceres dándote la sensación que estás en pleno alta mar y a la vez estás rodeado de todo campo verde. Planta alta 126 m2 distribuidos en 3 dormitorios y cada uno con baño en suite y vestidores, armarios, pasillo y escalera. Además, cuenta con una terraza de 20 m2 y un balcón de casi 9 m2 donde tienen acceso 2 de los dormitorios y donde se abren vistas directas. Además, cuenta con una azotea de 49 m2 con jacuzzi, sauna, ducha, cuarto instalaciones y varios armarios y con vistas. La propiedad ha sido construida con los mejores materiales y de alta calidad, con un diseño vanguardista y acogedor. Todas las plantas están conectadas por una bonita escalera de mármol y un ascensor. En todas las estancias hay aire acondicionado y persianas eléctricas. Ubicada a un paseo de 5 minutos del puerto deportivo de la zona, a pocos metros de restaurantes y con acceso directo al paseo marítimo y al campo de golf. ¡Si buscas la casa de sus sueños rodeada de naturaleza como el campo de golf y el océano y también con vistas panorámicas al puerto, ya la has encontrado! IBI: €1.639/año. Referencia Lusa Realty: 52315. | ID: 52315
Nous avons le plaisir de vous présenter la villa de vos rêves ! A vendre cette imposante villa située dans un endroit de rêve en bord de mer et en première ligne du golf d’Amarilla Golf. Cette propriété idyllique dispose d’un terrain de 830 m2 (dont 200 m2 de jardin), et d’une surface construite totale de 490 m2 répartie comme suit : Sous-sol de 203 m2 réparti en garage pour au moins 2 voitures, buanderie, gymnase, chambre d’amis ou de service, débarras, et une salle de bain complète. Rez-de-chaussée de 146 m2 distribué en salon avec une salle à manger spacieuse et lumineuse avec accès aux terrasses extérieures, au jardin et à la piscine ; cuisine entièrement équipée avec de grandes fenêtres et accès à la terrasse arrière et à la salle à manger intérieure ; bureau qui peut être utilisé comme chambre à coucher ; salle de bains, armoire encastrée, couloir, escalier et hall d’entrée. Elle dispose également d’une entrée couverte de 6,50 m2, d’un porche de 29 m2 et d’une piscine de 35 m2 d’où l’on a une vue panoramique sur le terrain de golf et l’océan d’où l’on peut profiter des meilleurs couchers de soleil donnant la sensation d’être au milieu de la mer et en même temps d’être entouré d’une campagne verdoyante. A l’étage 126 m2 répartis en 3 chambres, chacune avec salle de bain en suite et dressing, placards, couloir et escalier. Il dispose également d’une terrasse de 20 m2 et d’un balcon de près de 9 m2 où 2 des chambres ont accès et où il y a des vues directes. Elle dispose également d’une terrasse sur le toit de 49 m2 avec jacuzzi, sauna, douche, salle d’installations et plusieurs armoires et avec des vues. La propriété a été construite avec les meilleurs matériaux et une grande qualité, avec un design avant-gardiste et chaleureux. Tous les étages sont reliés par un bel escalier en marbre et un ascenseur. Toutes les pièces sont climatisées et équipées de stores électriques. Situé à 5 minutes à pied du port de plaisance, à quelques mètres des restaurants et avec un accès direct à la promenade et au terrain de golf. Si vous êtes à la recherche de la maison de vos rêves entourée par la nature, comme le terrain de golf et l’océan, et avec des vues panoramiques sur le port, vous l’avez trouvée ! IBI : €1.639/an. Référence Lusa Realty : 52315. | ID: 52315
Siamo lieti di presentarvi la villa dei vostri sogni! In vendita questa imponente villa situata in una posizione da sogno sul lungomare e sulla prima linea del campo da golf di Amarilla Golf. Questa proprietà idilliaca ha un terreno di 830 m2 (di cui 200 m2 di giardino), e una superficie costruita totale di 490 m2 distribuita come segue: Piano seminterrato di 203 m2 distribuiti in garage per almeno 2 auto, locali di servizio, lavanderia, palestra, stanza per gli ospiti o di servizio, ripostiglio e un bagno completo. Piano terra di 146 m2 distribuiti in soggiorno con ampia e luminosa sala da pranzo con accesso alle terrazze esterne, al giardino e alla piscina; cucina completamente arredata e attrezzata con ampie finestre e accesso alla terrazza posteriore e con zona pranzo interna; ufficio che può essere utilizzato come camera da letto; bagno, armadio a muro, disimpegno, scala e ingresso. Dispone inoltre di un ingresso coperto di 6,50 m2, di un portico di 29 m2 e di una piscina di 35 m2 da cui si gode di una vista panoramica sul campo da golf e sull’oceano da cui si possono ammirare i migliori tramonti dando la sensazione di essere in mezzo al mare e allo stesso tempo di essere circondati dal verde della campagna. Al piano superiore 126 m2 distribuiti in 3 camere da letto, ognuna con bagno privato e spogliatoi, armadi, corridoio e scala. Dispone inoltre di una terrazza di 20 m2 e di un balcone di quasi 9 m2 da cui hanno accesso 2 delle camere da letto e da cui si gode di una vista diretta. Dispone inoltre di una terrazza sul tetto di 49 m2 con jacuzzi, sauna, doccia, sala impianti e diversi armadi e con vista. La proprietà è stata costruita con i migliori materiali e di alta qualità, con un design all’avanguardia e accogliente. Tutti i piani sono collegati da una bellissima scala in marmo e da un ascensore. In tutte le stanze sono presenti aria condizionata e tende elettriche. Situato a 5 minuti a piedi dal porto turistico locale, a pochi metri dai ristoranti e con accesso diretto al lungomare e al campo da golf. Se state cercando la casa dei vostri sogni circondata dalla natura, come il campo da golf e l’oceano, e con vista panoramica sul porto, l’avete trovata! IBI: €1.639/anno. Riferimento Lusa Realty: 52315. | ID: 52315
Мы рады представить вам виллу вашей мечты! На продажу выставлена внушительная вилла, расположенная в сказочном месте на берегу моря и первой линии гольф-поля в Amarilla Golf. Площадь участка 830 м2 (включая 200 м2 сада), общая площадь построек 490 м2, распределенных следующим образом: Цокольный этаж площадью 203 м2, где расположены гараж на 2 машины, подсобные помещения, прачечная, тренажерный зал, гостевая или служебная комната, кладовая и ванная комната. Первый этаж площадью 146 м2 распределен в гостиной с просторной и светлой столовой с выходом на открытые террасы, в сад и к бассейну; полностью оборудованная и оснащенная кухня с большими окнами и выходом на заднюю террасу и с крытой столовой; кабинет, который можно использовать в качестве спальни; ванная комната, встроенный шкаф, прихожая, лестница и вестибюль. Также имеется крытый вход площадью 6,50 м2, крыльцо площадью 29 м2 и бассейн площадью 35 м2, откуда открывается панорамный вид на поле для гольфа и океан, откуда можно наслаждаться лучшими закатами, дающими ощущение, что вы находитесь посреди моря и в то же время окружены зеленой сельской местностью. Наверху 126 м2 распределены в 3 спальнях, каждая с ванной комнатой и гардеробными, шкафами, прихожей и лестницей. Также имеется терраса 20 м2 и балкон почти 9 м2, куда выходят 2 спальни и откуда открывается прямой вид. Также имеется терраса на крыше площадью 49 м2 с джакузи, сауной, душем, комнатой для установки и несколькими шкафами и видом. Дом построен из лучших материалов высокого качества, с авангардным и уютным дизайном. Все этажи соединены красивой мраморной лестницей и лифтом. Во всех комнатах есть кондиционеры и электрические жалюзи. Расположен в 5 минутах ходьбы от местной пристани для яхт, в нескольких метрах от ресторанов и с прямым доступом к набережной и полю для гольфа. Если вы ищете дом своей мечты в окружении природы, такой как поле для гольфа и океан, а также с панорамным видом на гавань, то вы нашли его! IBI: €1.639/год. Астен Риэлти: 52315. | ID: 52315
We are pleased to present you the villa of your dreams! For sale this imposing villa located in a dream location on the seafront and first line of the golf course in Amarilla Golf. This idyllic property has a plot of 830 m2 (including 200 m2 of garden), and a total constructed area of 490 m2 distributed as follows: Basement floor of 203 m2 distributed in garage for at least 2 cars, utility rooms, laundry, gymnasium, guest or service room, storage room, and a complete bathroom. Ground floor of 146 m2 distributed in living room with a spacious and bright dining room with access to the outdoor terraces, garden and swimming pool; fully fitted and equipped kitchen with large windows and access to the back terrace and with indoor dining area; office that can be used as a bedroom; bathroom, built-in wardrobe, hallway, staircase and entrance hall. It also has a covered entrance area of 6,50 m2, a porch of 29 m2 and a swimming pool of 35 m2 from where you have panoramic views to the golf course and the ocean from where you can enjoy the best sunsets giving you the sensation that you are in the middle of the sea and at the same time you are surrounded by green countryside. Upstairs 126 m2 distributed in 3 bedrooms, each with en suite bathroom and dressing rooms, wardrobes, hallway and staircase. It also has a terrace of 20 m2 and a balcony of almost 9 m2 where 2 of the bedrooms have access and where there are direct views. It also has a roof terrace of 49 m2 with jacuzzi, sauna, shower, installations room and several wardrobes and with views. The property has been built with the best materials and high quality, with an avant-garde and cosy design. All floors are connected by a beautiful marble staircase and a lift. In all rooms there is air conditioning and electric blinds. Located within a 5 minute walk to the local marina, a few metres from restaurants and with direct access to the promenade and golf course. If you are looking for your dream home surrounded by nature such as the golf course and the ocean and also with panoramic views to the harbour, you have found it! IBI: €1.639/year. Lusa Realty reference: 52315. | ID: 52315
Reference:
UEBZ-T1129
Country:
ES
Region:
Tenerife
City:
San Miguel De Abona
Category:
Residential
Listing type:
For sale
Property type:
House & Single-family home
Property subtype:
Villa
Property size:
5,274 sqft
Lot size:
6,566 sqft
Bedrooms:
5
Bathrooms:
5
REAL ESTATE PRICE PER SQFT IN NEARBY CITIES
| City |
Avg price per sqft house |
Avg price per sqft apartment |
|---|---|---|
| Arona | USD 310 | USD 334 |
| Adeje | USD 485 | USD 440 |
| Guía de Isora | USD 340 | USD 346 |
| Tacoronte | USD 184 | - |
| Santa Cruz de Tenerife | USD 228 | USD 313 |
| Mogán | - | USD 424 |
| Las Palmas | USD 201 | USD 258 |
| Telde | - | USD 199 |



