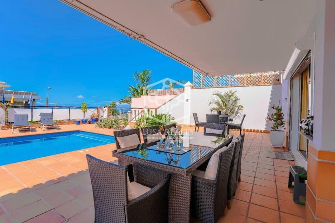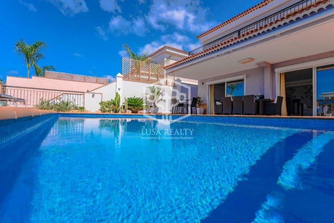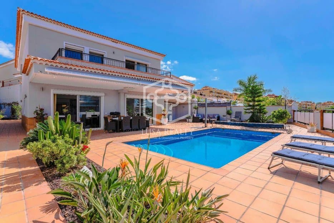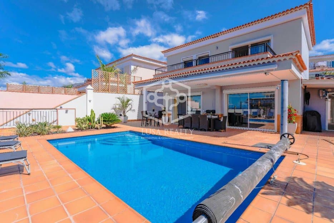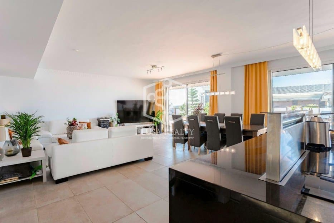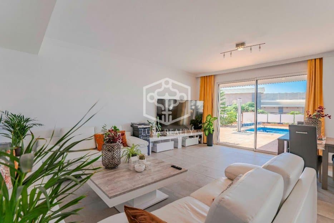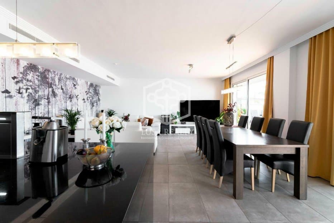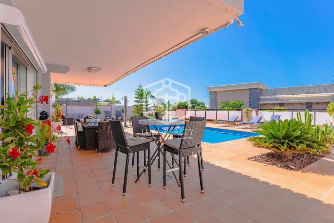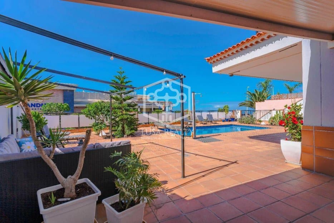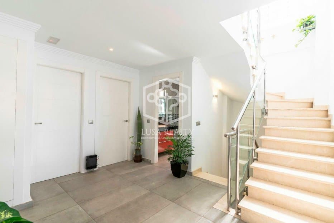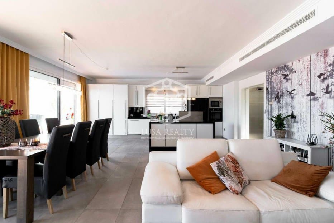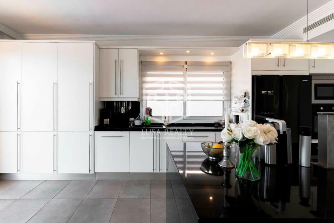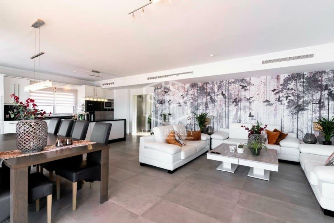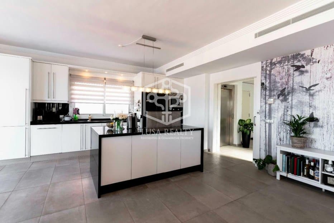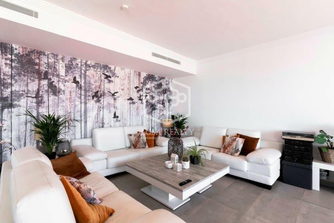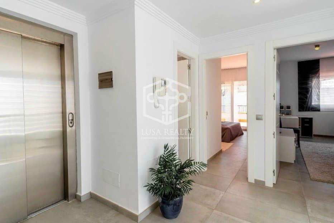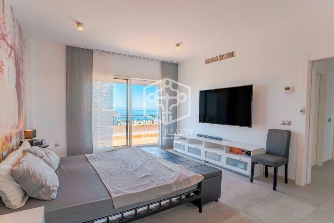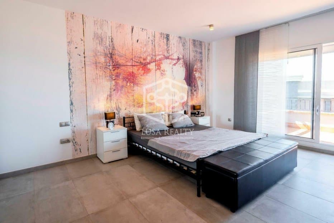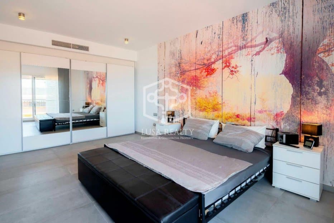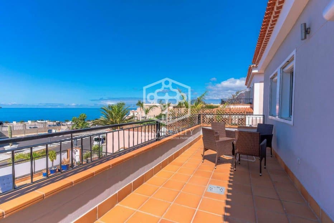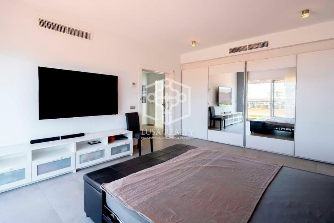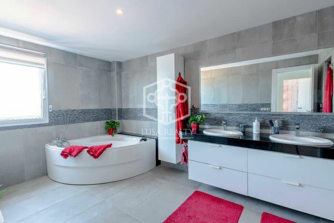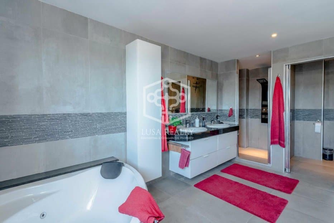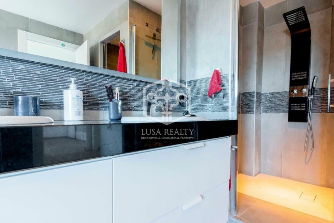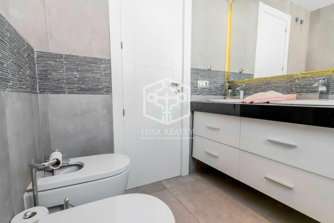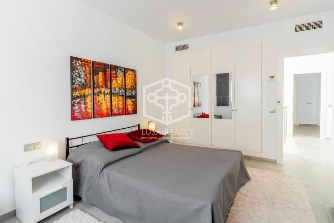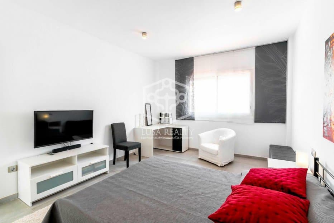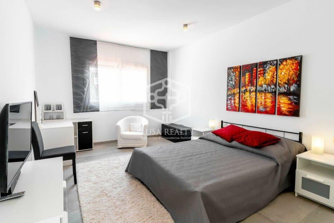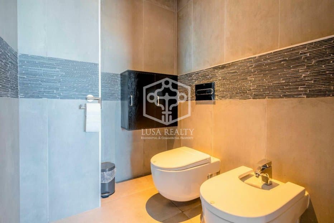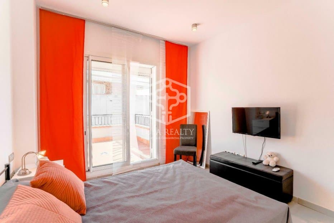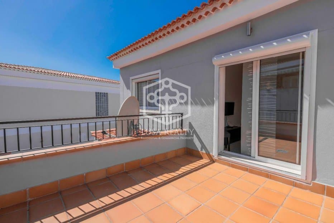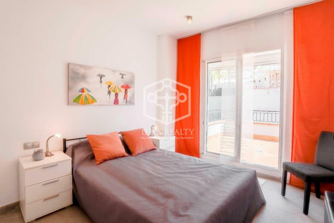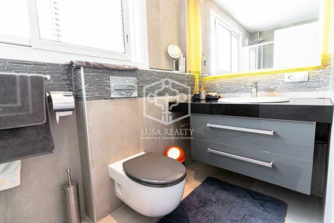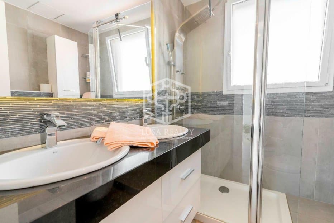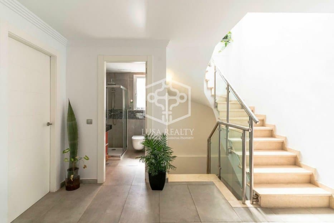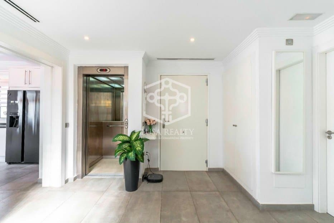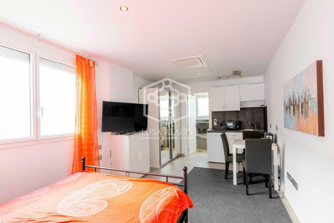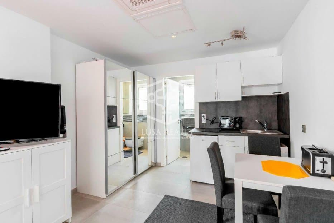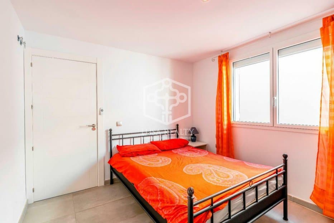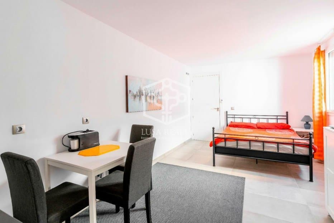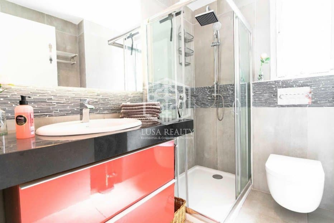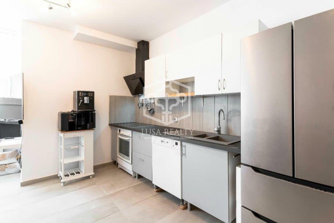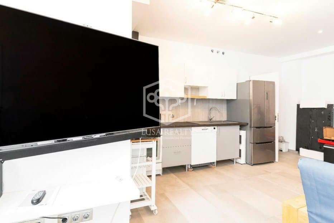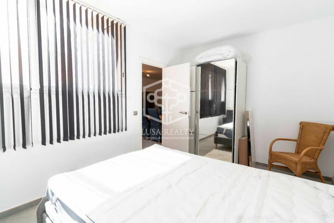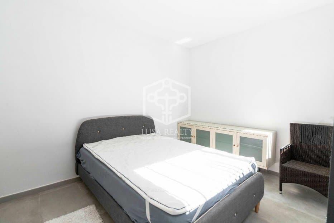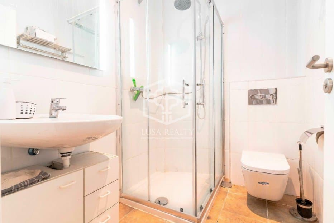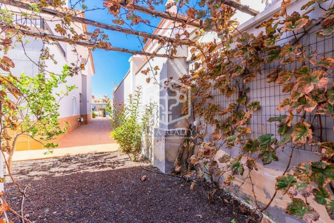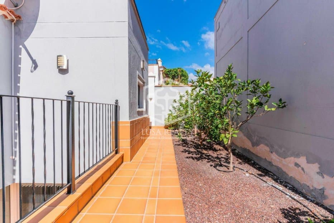PICTURES ARE LOADING...
House & single-family home for sale in Santiago del Teide
USD 1,432,650
House & Single-family home (For sale)
Reference:
UEBZ-T1225
/ 51641
This beautiful villa is located in Puerto de Santiago, Tenerife south (PC:38683). The area is characterized by its tranquility, its magnificent climate with 300 sunny days a year and of course its proximity to the majestic Los Gigantes Cliffs. The property is located near the sea, commercial businesses and services of all kinds, beaches, natural pools, various leisure areas, the port of Los Gigantes with maritime activities and with easy access to the main roads that connect with the rest of the city. island (15 minutes from Las Américas by car). The property built on a plot of 586 m2. It is distributed over three floors, connected with a modern elevator (suitable for disabled people), where we find, mainly, a spacious and modern living room with its fully equipped American-style kitchen, from where you can see very nice views of the ocean and the mountains and neighboring islands. 4 bedrooms, 3 bathrooms for the property itself. And then also two extra apartments: a studio with kitchen and private bathroom, plus a spacious apartment with 1 extra room. The property is surrounded by its generous terrace with a solar heated pool, in addition to the backup electrical system. At the rear of the property there is a small garden where vines or other types of plants could be grown. This magnificent house has a huge garage for more than 8 cars with an automatic door, as well as several rooms for use and maintenance, such as a laundry room, a tool room and another for machines. DISTRIBUTION: LOWER FLOOR (237 m2): On this floor we will find a comfortable and bright 1-bedroom apartment fully equipped with its own terrace. At this level of the house we will also find the huge garage, the machine room and another tool room or workshop. GROUND FLOOR (168 m2) :Accessing from the street we reach the ground floor of the property where we find its swimming pool and terrace with plants, chill out areas and solarium, as well as a garden in the back with vine vines. In the access to the house we are received by a lobby where accesses are distributed to the study mentioned above, to 1 room or possible office, to 1 full bathroom and to the main room with a glass front to enjoy those magical sunsets. On this floor there is also the laundry area and a part of the covered terrace for various uses. UPPER FLOOR (119 m2 + 28 m2 balconies): On the upper floor we will find two large double rooms, one of them with its own balcony overlooking the rear garden and a full bathroom for these rooms. On this floor we also find the main room with its own generously sized balcony, with magnificent views of the ocean and the neighboring islands. Also an en-suite dressing room and a very spacious bathroom, also with views and en-suite, with Jacuzzi. VILLA EQUIPMENT: Air conditioning throughout the house. Electric curtains throughout the property. Elevator on all floors. Solar heated pool + electrical backup system. Awnings on the terraces. Built-in cabinets. Year of construction: 2018. IBI: €1.700/year. Lusa Realty reference: 51641. | ID: 51641
View more
View less
Diese schöne Villa befindet sich in Puerto de Santiago, Teneriffa Süd (PC:38683). Die Gegend zeichnet sich durch ihre Ruhe, ihr herrliches Klima mit 300 Sonnentagen im Jahr und natürlich ihre Nähe zu den majestätischen Klippen von Los Gigantes aus. Das Anwesen befindet sich in der Nähe des Meeres, von Handelsgeschäften und Dienstleistungen aller Art, Stränden, natürlichen Pools, verschiedenen Freizeitbereichen, dem Hafen von Los Gigantes mit maritimen Aktivitäten und mit einfachem Zugang zu den Hauptstraßen, die mit dem Rest der Stadt verbunden sind. Insel (15 Minuten mit dem Auto von Las Américas). Das Anwesen wurde auf einem Grundstück von 586 m2 gebaut. Es erstreckt sich über drei Etagen, verbunden mit einem modernen Aufzug (geeignet für Behinderte), wo wir hauptsächlich ein geräumiges und modernes Wohnzimmer mit seiner voll ausgestatteten Küche im amerikanischen Stil finden, von wo aus Sie eine sehr schöne Aussicht auf den Ozean und die Berge benachbarte Inseln. 4 Schlafzimmer, 3 Badezimmer für das Anwesen selbst. Und dann noch zwei zusätzliche Apartments: ein Studio mit Küche und eigenem Bad sowie ein geräumiges Apartment mit 1 zusätzlichem Zimmer. Das Anwesen ist von seiner großzügigen Terrasse mit einem solarbeheizten Pool umgeben, zusätzlich zum Notstromsystem. Auf der Rückseite des Grundstücks befindet sich ein kleiner Garten, in dem Weinreben oder andere Pflanzenarten angebaut werden können. Dieses prächtige Haus verfügt über eine riesige Garage für mehr als 8 Autos mit automatischer Tür sowie mehrere Räume für Nutzung und Wartung, wie eine Waschküche, einen Werkzeugraum und einen weiteren für Maschinen. VERTEILUNG: UNTERGESCHOSS (237 m2): Auf dieser Etage finden wir ein komfortables und helles Apartment mit 1 Schlafzimmer, komplett ausgestattet mit eigener Terrasse. Auf dieser Ebene des Hauses finden wir auch die riesige Garage, den Maschinenraum und einen weiteren Werkzeugraum oder eine Werkstatt. ERDGESCHOSS (168 m2): Von der Straße aus erreichen wir das Erdgeschoss des Anwesens, wo wir den Swimmingpool und die Terrasse mit Pflanzen, Chill-Out-Bereichen und Solarium sowie einen Garten auf der Rückseite mit Weinreben finden. Beim Zugang zum Haus werden wir von einer Lobby empfangen, in der die Zugänge zum oben erwähnten Arbeitszimmer, zu 1 Raum oder möglichem Büro, zu 1 Badezimmer und zum Hauptraum mit einer Glasfront verteilt sind, um diese magischen Sonnenuntergänge zu genießen. Auf dieser Etage befindet sich auch die Waschküche und ein Teil der überdachten Terrasse für verschiedene Nutzungen. OBERGESCHOSS (119 m2 + 28 m2 Balkone): Im Obergeschoss finden wir zwei große Doppelzimmer, eines davon mit eigenem Balkon mit Blick auf den hinteren Garten und ein komplettes Badezimmer für diese Zimmer. Auf dieser Etage befindet sich auch der Hauptraum mit eigenem großzügigen Balkon mit herrlichem Blick auf das Meer und die Nachbarinseln. Auch ein en-suite Ankleidezimmer und ein sehr geräumiges Badezimmer, ebenfalls mit Aussicht und en-suite, mit Jacuzzi. VILLA-AUSSTATTUNG: Klimaanlage im ganzen Haus. Elektrische Vorhänge im gesamten Gebäude. Aufzug auf allen Etagen. Solarbeheizter Pool + elektrisches Backup-System. Markisen auf den Terrassen. Einbauschränke. Baujahr: 2018. IBI: €1.700/Jahr. Lusa Realty Referenz: 51641. | ID: 51641
Esta hermosa villa está localizada en Puerto de Santiago, Tenerife sur (CP:38683). La zona se caracteriza por su tranquilidad, su magnífico clima de 300 días soleados al año y por supuesto por su cercanía a los majestuosos Acantilados De Los Gigantes. La propiedad se encuentra ubicada cerca del mar, negocios comerciales y servicios de todo tipo, playas, piscinas naturales, variadas zonas de ocio, el puerto de los Gigantes con actividades marítimas y con fácil acceso a las carreteras principales que conectan con el resto de la isla (A 15´ de Las Américas en coche). La propiedad construida en una parcela de 586 m2. se distribuye en tres plantas, conectadas con un moderno ascensor (apto para personas discapacitadas), donde encontramos, principalmente, una amplia y moderna sala de estar con su cocina totalmente equipada estilo americana, desde donde se pueden apreciar muy bonitas vistas al océano y a las islas vecinas. 4 habitaciones, 3 baños destinados a la propiedad en si misma. Y luego también dos apartamentos extra: un estudio con cocina y baño privado, mas un amplio apartamento de 1 habitación extra. La propiedad se encuentra rodeada por su generosa terraza con piscina climatizada solarmente, además de el sistema eléctrico de respaldo. En la parte trasera de la propiedad existe un pequeño jardín donde se podría cultivar vid u otros tipos de plantas. Esta magnífica vivienda cuenta con un inmenso garaje para más de 8 coches con puerta automática, además de varias habitaciones destinadas al uso y mantenimiento, como cuarto de lavandería, cuarto de herramientas y otro de maquinas. DISTRIBUCIÓN: PLANTA INFERIOR (237 m2) : En esta planta encontraremos un confortable y luminoso apartamento de 1 habitación totalmente equipado con su propia terraza. En esta altura de la vivienda también encontraremos el enorme garaje, el cuarto de máquinas y otro cuarto o taller de herramientas. PLANTA BAJA (168 m2): Accediendo desde la calle llegamos a la planta baja de la propiedad donde encontramos su piscina y terraza con plantas, zonas de chill out y solarium, además de un jardín en la parte trasera con parras de vid. En el acceso a la vivienda nos recibe un lobby donde se distribuyen accesos al estudio mencionado anteriormente, a 1 habitación o posible despacho, a 1 baño completo y a la sala principal con el frente acristalado para disfrutar de esos mágicos atardeceres. En esta planta también se encuentra la zona de lavandería y una parte de terraza cubierta destinada a varios usos. PLANTA SUPERIOR (119 m2+ 28 m2 balcones): En la planta superior encontraremos dos amplias habitaciones dobles, una de ellas con su propio balcón con vistas al jardín trasero y un baño completo destinado a estas habitaciones. En esta planta también encontramos la habitación principal con su propio balcón, de generosas dimensiones, con magníficas vistas al océano y a las islas vecinas. También un vestidor en suite y un baño muy amplio, también con vistas y en suite, con jacuzzi. * EQUIPAMIENTO DE LA VILLA: * Aire acondicionado en toda la vivienda. Cortinas eléctricas en toda la propiedad. Ascensor en todas las plantas. Piscina climatizada por energía solar + sistema eléctrico de respaldo. Toldos en la en las terrazas. Armarios empotrados. Año de construcción: 2018. IBI: €1.700/año. Referencia Lusa Realty: 51641. | ID: 51641
Cette belle villa est située à Puerto de Santiago, au sud de Tenerife (PC:38683). La région se caractérise par sa tranquillité, son climat magnifique avec 300 jours de soleil par an et bien sûr sa proximité avec les majestueuses falaises de Los Gigantes. La propriété est située près de la mer, des entreprises commerciales et des services de toutes sortes, des plages, des piscines naturelles, de diverses zones de loisirs, du port de Los Gigantes avec des activités maritimes et avec un accès facile aux routes principales qui relient le reste de la ville. île (15 minutes de Las Américas en voiture). La propriété construite sur un terrain de 586 m2. Il est réparti sur trois étages, reliés par un ascenseur moderne (adapté aux personnes handicapées), où l’on trouve, principalement, un salon spacieux et moderne avec sa cuisine américaine entièrement équipée, d’où l’on peut voir de très belles vues sur la l’océan et les montagnes, les îles voisines. 4 chambres, 3 salles de bains pour la propriété elle-même. Et puis aussi deux appartements supplémentaires : un studio avec cuisine et salle de bain privée, plus un appartement spacieux avec 1 chambre supplémentaire. La propriété est entourée de sa généreuse terrasse avec une piscine chauffée à l’énergie solaire, en plus du système électrique de secours. À l’arrière de la propriété, il y a un petit jardin où l’on peut cultiver des vignes ou d’autres types de plantes. Cette magnifique maison possède un immense garage pour plus de 8 voitures avec une porte automatique, ainsi que plusieurs pièces d’utilisation et d’entretien, comme une buanderie, une salle à outils et une autre pour les machines. DISTRIBUTION: ÉTAGE INFÉRIEUR (237 m2): À cet étage, nous trouverons un appartement 1 chambre confortable et lumineux entièrement équipé avec sa propre terrasse. A ce niveau de la maison, nous trouverons également l’immense garage, la salle des machines et une autre salle d’outils ou atelier. REZ-DE-CHAUSSÉE (168 m2) : En accédant de la rue, nous atteignons le rez-de-chaussée de la propriété où nous trouvons sa piscine et sa terrasse avec des plantes, des zones de détente et un solarium, ainsi qu’un jardin à l’arrière avec des vignes. Dans l’accès à la maison, nous sommes reçus par un hall où les accès sont distribués à l’étude mentionnée ci-dessus, à 1 chambre ou bureau possible, à 1 salle de bain complète et à la pièce principale avec une façade en verre pour profiter de ces couchers de soleil magiques. A cet étage se trouvent également la buanderie et une partie de la terrasse couverte à usages divers. ÉTAGE SUPÉRIEUR (119 m2 + balcons de 28 m2): À l’étage supérieur, nous trouverons deux grandes chambres doubles, l’une d’elles avec son propre balcon donnant sur le jardin arrière et une salle de bain complète pour ces chambres. A cet étage, nous trouvons également la pièce principale avec son propre balcon aux dimensions généreuses, avec une vue magnifique sur l’océan et les îles voisines. Aussi un dressing attenant et une salle de bain très spacieuse, également avec vue et attenante, avec jacuzzi. ÉQUIPEMENT VILLA : Climatisation dans toute la maison. Rideaux électriques dans toute la propriété. Ascenseur à tous les étages. Piscine chauffée solaire + appoint électrique. Stores sur les terrasses. Armoires. Année de construction : 2018. IBI : €1.700/an. Référence Lusa Realty : 51641. | ID: 51641
Questa bellissima villa si trova a Puerto de Santiago, Tenerife sud (PC:38683). La zona è caratterizzata dalla sua tranquillità, dal suo clima magnifico con 300 giorni di sole all’anno e, naturalmente, dalla sua vicinanza alle maestose scogliere di Los Gigantes. La struttura si trova vicino al mare, ad esercizi commerciali e servizi di ogni genere, spiagge, piscine naturali, diverse aree di svago, al porto di Los Gigantes con attività marittime e con facile accesso alle principali strade che collegano con il resto della città. isola (15 minuti da Las Américas in auto). La proprietà costruita su un terreno di 586 m2. E’ distribuito su tre piani, collegati con un moderno ascensore (adatto a portatori di handicap), dove troviamo, principalmente, un ampio e moderno soggiorno con la sua cucina all’americana completamente attrezzata, da dove si possono ammirare graziosi panorami della oceano e montagne isole vicine. 4 camere da letto, 3 bagni per la proprietà stessa. E poi anche due appartamenti extra: un monolocale con cucina e bagno privato, più uno spazioso appartamento con 1 camera in più. La proprietà è circondata dalla sua generosa terrazza con piscina riscaldata dal sole, oltre all’impianto elettrico di riserva. Sul retro della proprietà c’è un piccolo giardino dove si possono coltivare viti o altri tipi di piante. Questa magnifica casa dispone di un enorme garage per più di 8 auto con porta automatica, oltre a diversi locali per l’uso e la manutenzione, come una lavanderia, una sala attrezzi e un’altra per le macchine. DISTRIBUZIONE: PIANO INFERIORE (237 m2): Su questo piano troveremo un confortevole e luminoso appartamento con 1 camera da letto completamente attrezzato con terrazza privata. A questo livello della casa troveremo anche l’enorme garage, la sala macchine e un’altra sala attrezzi o officina. PIANO TERRA (168 m2): Accedendo dalla strada raggiungiamo il piano terra della proprietà dove troviamo la sua piscina e terrazza con piante, aree chill out e solarium, oltre a un giardino sul retro con viti. Nell’accesso alla casa veniamo ricevuti da un atrio dove sono distribuiti gli accessi allo studio sopra menzionato, a 1 stanza o eventuale ufficio, a 1 bagno completo e alla stanza principale con una vetrata per godere di quei magici tramonti. Su questo piano si trova anche la zona lavanderia e una parte del terrazzo coperto per vari usi. PIANO SUPERIORE (119 m2 + 28 m2 balconi): Al piano superiore troveremo due ampie camere matrimoniali, una delle quali con il proprio balcone che si affaccia sul giardino sul retro e un bagno completo per queste stanze. Su questo piano troviamo anche la stanza principale con il suo balcone di dimensioni generose, con una magnifica vista sull’oceano e sulle isole vicine. Inoltre uno spogliatoio en-suite e un bagno molto spazioso, anch’esso con vista e en-suite, con vasca idromassaggio. ATTREZZATURA DELLA VILLA: Aria condizionata in tutta la casa. Tende elettriche in tutta la proprietà. Ascensore su tutti i piani. Piscina riscaldata solare + sistema di backup elettrico. Tende da sole sui terrazzi. Armadietti da incasso. Anno di costruzione: 2018. IBI: €1.700/anno. Riferimento Lusa Realty: 51641. | ID: 51641
Эта красивая вилла расположена в Пуэрто-де-Сантьяго, на юге Тенерифе (ПК:38683). Этот район характеризуется своим спокойствием, великолепным климатом с 300 солнечными днями в году и, конечно же, близостью к величественным скалам Лос-Гигантес. Недвижимость расположена недалеко от моря, коммерческих предприятий и услуг всех видов, пляжей, природных бассейнов, различных зон отдыха, порта Лос-Гигантес с морской деятельностью и с легким доступом к основным дорогам, которые соединяются с остальной частью города. остров (15 минут от Лас Америкас на машине). Недвижимость построена на участке площадью 586 м2. Он распределен на трех этажах, соединенных современным лифтом (подходящим для людей с ограниченными возможностями), где мы находим, в основном, просторную и современную гостиную с полностью оборудованной кухней в американском стиле, откуда открывается очень красивый вид на океан и горы соседние острова. 4 спальни, 3 ванные комнаты в собственности. А потом еще две дополнительные квартиры: студия с кухней и собственной ванной, плюс просторная квартира с 1 дополнительной комнатой. Собственность окружена просторной террасой с бассейном с солнечным подогревом, в дополнение к резервной электрической системе. В задней части собственности есть небольшой сад, где можно выращивать виноград или другие виды растений. Этот великолепный дом имеет огромный гараж на более чем 8 автомобилей с автоматическими воротами, а также несколько помещений для использования и обслуживания, таких как прачечная, помещение для инструментов и другое для машин. РАСПРЕДЕЛЕНИЕ: НИЖНИЙ ЭТАЖ (237 м2): На этом этаже мы найдем удобную и светлую 1-комнатную квартиру, полностью оборудованную собственной террасой. На этом уровне дома мы также найдем огромный гараж, машинное отделение и еще одну инструментальную комнату или мастерскую. ПЕРВЫЙ ЭТАЖ (168 м2): Войдя с улицы, мы попадаем на первый этаж дома, где мы находим бассейн и террасу с растениями, зоны отдыха и солярий, а также сад с виноградными лозами на заднем дворе. При входе в дом нас встречает вестибюль, где доступ распределяется в упомянутый выше кабинет, в 1 комнату или, возможно, в офис, в 1 ванную комнату и в главную комнату со стеклянным фасадом, чтобы насладиться этими волшебными закатами. На этом же этаже находится прачечная и часть крытой террасы для различных целей. ВЕРХНИЙ ЭТАЖ (119 м2 + 28 м2 балконов): На верхнем этаже мы найдем две большие двухместные комнаты, одна из них с собственным балконом с видом на задний сад и ванной комнатой для этих комнат. На этом этаже мы также находим главную комнату с собственным просторным балконом с великолепным видом на океан и соседние острова. Также примыкающая гардеробная и очень просторная ванная комната, тоже с видом и примыкающая, с джакузи. ОБОРУДОВАНИЕ ВИЛЛЫ: Кондиционер во всем доме. Электрические шторы по всему дому. Лифт на всех этажах. Бассейн с солнечным подогревом + резервная электрическая система. Навесы на террасы. Встроенные шкафы. Год постройки: 2018. IBI: €1,700/год. Код Lusa Realty: 51641. | ID: 51641
This beautiful villa is located in Puerto de Santiago, Tenerife south (PC:38683). The area is characterized by its tranquility, its magnificent climate with 300 sunny days a year and of course its proximity to the majestic Los Gigantes Cliffs. The property is located near the sea, commercial businesses and services of all kinds, beaches, natural pools, various leisure areas, the port of Los Gigantes with maritime activities and with easy access to the main roads that connect with the rest of the city. island (15 minutes from Las Américas by car). The property built on a plot of 586 m2. It is distributed over three floors, connected with a modern elevator (suitable for disabled people), where we find, mainly, a spacious and modern living room with its fully equipped American-style kitchen, from where you can see very nice views of the ocean and the mountains and neighboring islands. 4 bedrooms, 3 bathrooms for the property itself. And then also two extra apartments: a studio with kitchen and private bathroom, plus a spacious apartment with 1 extra room. The property is surrounded by its generous terrace with a solar heated pool, in addition to the backup electrical system. At the rear of the property there is a small garden where vines or other types of plants could be grown. This magnificent house has a huge garage for more than 8 cars with an automatic door, as well as several rooms for use and maintenance, such as a laundry room, a tool room and another for machines. DISTRIBUTION: LOWER FLOOR (237 m2): On this floor we will find a comfortable and bright 1-bedroom apartment fully equipped with its own terrace. At this level of the house we will also find the huge garage, the machine room and another tool room or workshop. GROUND FLOOR (168 m2) :Accessing from the street we reach the ground floor of the property where we find its swimming pool and terrace with plants, chill out areas and solarium, as well as a garden in the back with vine vines. In the access to the house we are received by a lobby where accesses are distributed to the study mentioned above, to 1 room or possible office, to 1 full bathroom and to the main room with a glass front to enjoy those magical sunsets. On this floor there is also the laundry area and a part of the covered terrace for various uses. UPPER FLOOR (119 m2 + 28 m2 balconies): On the upper floor we will find two large double rooms, one of them with its own balcony overlooking the rear garden and a full bathroom for these rooms. On this floor we also find the main room with its own generously sized balcony, with magnificent views of the ocean and the neighboring islands. Also an en-suite dressing room and a very spacious bathroom, also with views and en-suite, with Jacuzzi. VILLA EQUIPMENT: Air conditioning throughout the house. Electric curtains throughout the property. Elevator on all floors. Solar heated pool + electrical backup system. Awnings on the terraces. Built-in cabinets. Year of construction: 2018. IBI: €1.700/year. Lusa Realty reference: 51641. | ID: 51641
Reference:
UEBZ-T1225
Country:
ES
Region:
Tenerife
City:
Santiago Del Teide
Category:
Residential
Listing type:
For sale
Property type:
House & Single-family home
Property subtype:
Villa
Property size:
5,640 sqft
Lot size:
6,308 sqft
Bedrooms:
6
Bathrooms:
4
REAL ESTATE PRICE PER SQFT IN NEARBY CITIES
| City |
Avg price per sqft house |
Avg price per sqft apartment |
|---|---|---|
| Guía de Isora | USD 245 | USD 296 |
| Adeje | USD 364 | USD 329 |
| Arona | USD 284 | USD 298 |
| San Miguel de Abona | USD 223 | USD 243 |
| Granadilla de Abona | USD 179 | USD 227 |
| Tacoronte | USD 135 | - |
| Santa Cruz de Tenerife | USD 212 | USD 260 |
| Mogán | - | USD 327 |
| Las Palmas | USD 191 | USD 224 |
| Telde | - | USD 184 |
| La Oliva | USD 215 | - |
