PICTURES ARE LOADING...
Business opportunity (For sale)
4 bd
7,104 sqft
Reference:
UJUU-T2956
/ 31985772
Reference:
UJUU-T2956
Country:
BG
City:
Chernomorets
Category:
Commercial
Listing type:
For sale
Property type:
Business opportunity
Property subtype:
Bar, Hotel, Restaurant
Property size:
7,104 sqft
Rooms:
5
Bedrooms:
4
No. of levels:
5
Floor:
1
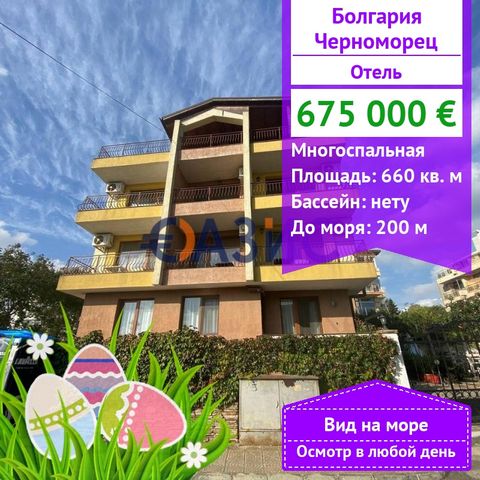



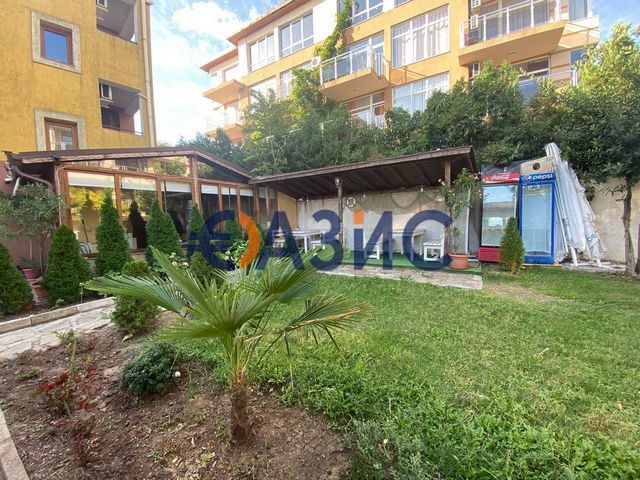

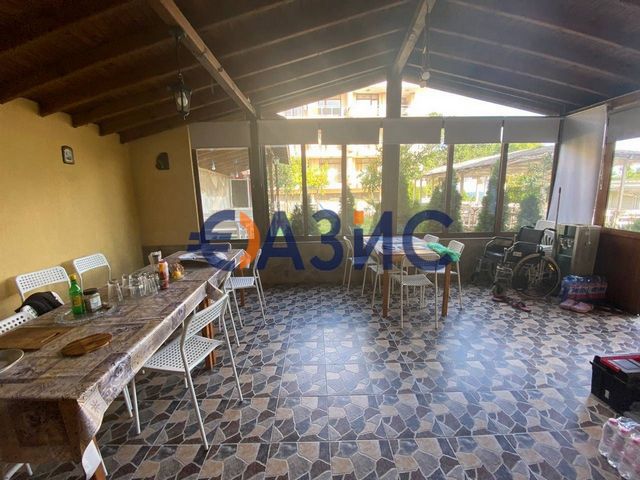
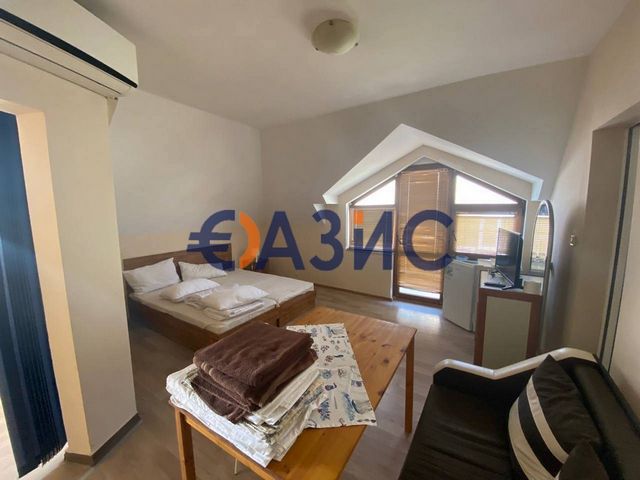

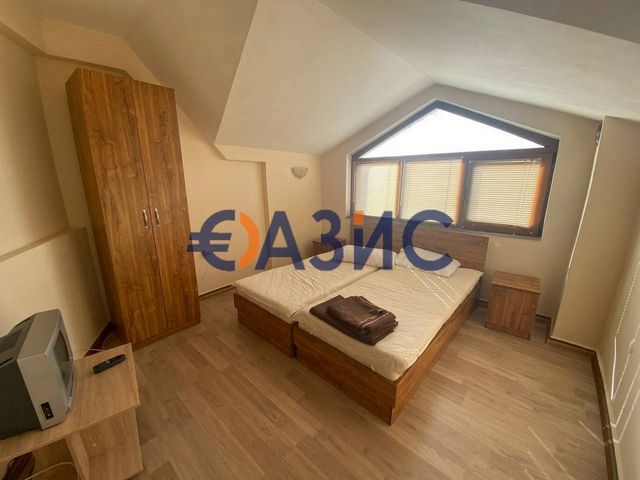
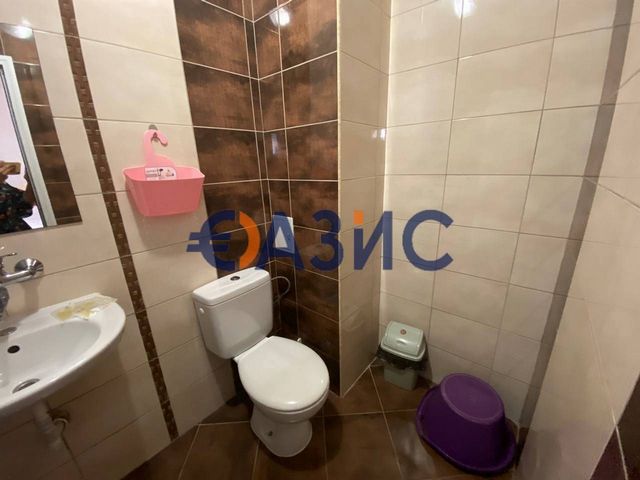
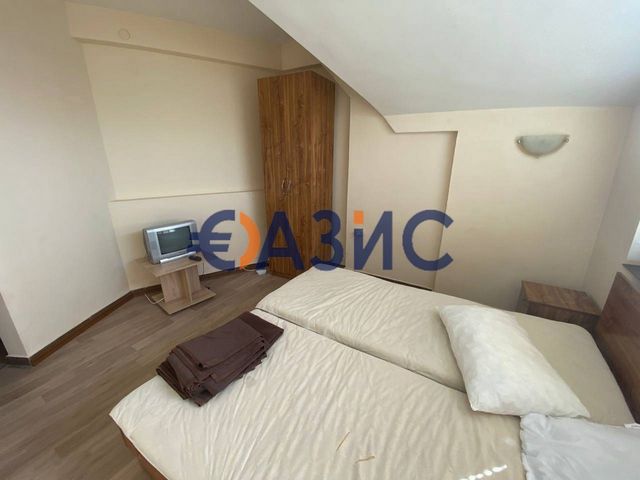
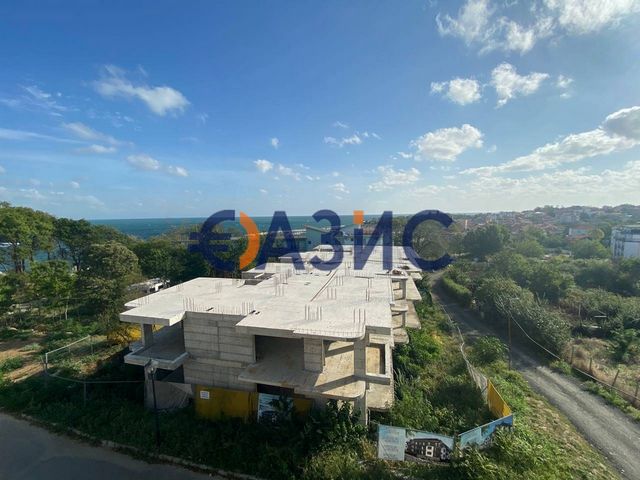

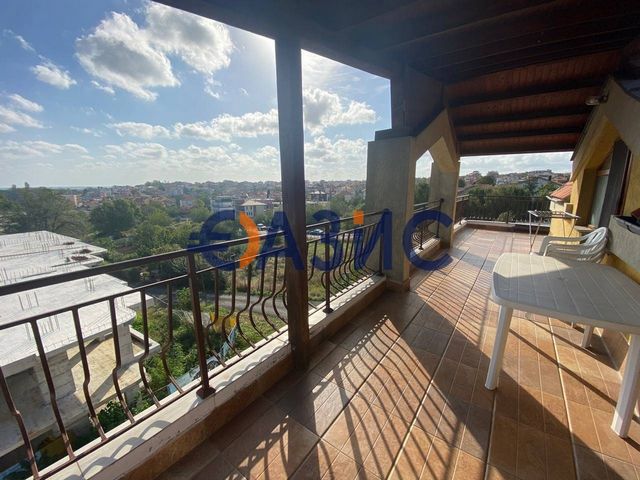




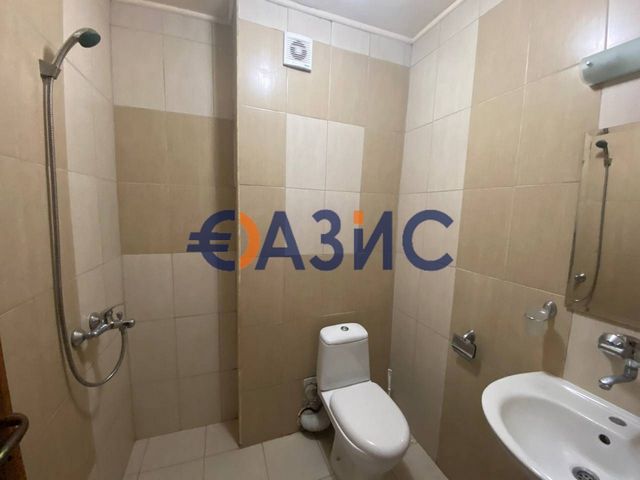
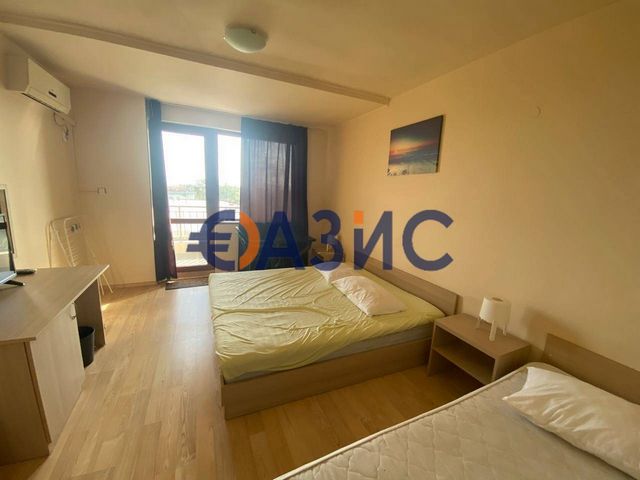

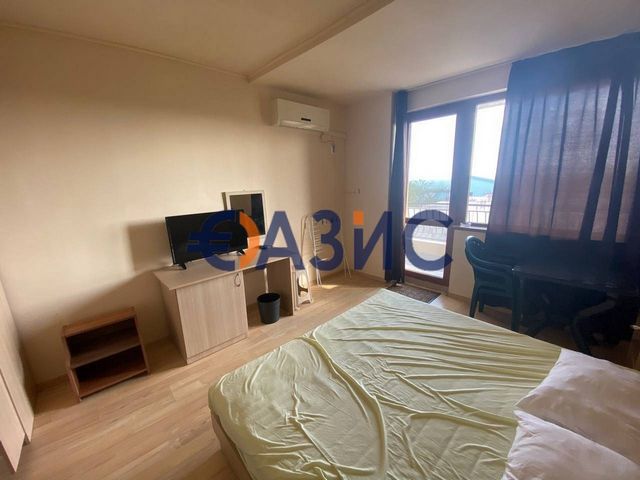


Total built-up area: 660 sq. m.
Total yard area: 735 sq. m
Cost: 675,000 euro + 3% commission from the buyer
Number of floors: 5
Construction stage - Act-16Payment scheme:
Deposit by agreement
100% when signing a notarial deed of ownershipSale of a five-storey guest house in the seaside town of Chernomorets - a working business - 200 m from the sea!
The house with a total built–up area of 660 sq.m consists of 5 floors – 4 residential floors and 1 basement floor, which can accommodate a SPA, laundry, fitness, etc. - all communications are connected.
The ground floor is suitable for year-round living and consists of two separate apartments and a covered dining room. One apartment consists of a very large living room, two bedrooms, two bathrooms. There is a reception nearby. A separate entrance to the studio apartment with a bathroom, where staff can live.
On the three upper floors there are 12 rooms, fully equipped for renting to guests – a total of 34 beds.
All apartments are air-conditioned. The apartment on the ground floor and 2 rooms on the second floor can be connected to central heating (there are already all the conclusions).
There are solar panels for heating water. Each floor has wi-fi routers and cable TV.
The house has a plot of 735 sq.m., on which there is an ennobled courtyard with fruit trees and a playground, a dining area and a bistro – it is possible to sell ready-made takeaway dishes (there is access from the street), as well as fully serving hotel guests with breakfast, lunch and dinner. The hotel is equipped with solar collectors for warm water. The mini hotel is located 200 meters from the beach.
An active guest house is a good investment in Bulgarian real estate. Ready-made business in perfect locations! View more View less ID 31985772
Bebaute Gesamtfläche: 660 Quadratmeter.
Die Gesamtfläche des Hofes: 735 Quadratmeter.
Kosten: € 675.000 + 3% Provision vom Käufer
Anzahl der Stockwerke: 5
Bauphase - Akt-16Zahlungsschema:
Kaution nach Vereinbarung
100% bei der Unterzeichnung einer notariellen EigentumsurkundeVerkauf eines fünfstöckigen Gästehauses in der Küstenstadt Chernomorets - ein funktionierendes Geschäft - 200 m vom Meer entfernt!
Das Haus besteht aus 5 Etagen – 4 Wohngeschossen und 1 Keller, auf dem ein SPA, eine Wäscherei, Fitness usw. untergebracht werden können – die gesamte Kommunikation ist zusammengefasst.
Das Erdgeschoss ist für den ganzjährigen Aufenthalt geeignet und besteht aus zwei separaten Apartments und einem überdachten Essbereich. Eine Wohnung besteht aus einem sehr großen Wohnzimmer, zwei Schlafzimmern und zwei Badezimmern. In der Nähe gibt es eine Rezeption. Privater Eingang zum Studio-Apartment mit einem Badezimmer, in dem das Personal untergebracht werden kann.
In den oberen drei Etagen befinden sich 12 Zimmer, die komplett ausgestattet sind, um den Gästen Platz zu bieten – insgesamt 34 Betten.
Alle Apartments sind klimatisiert. Die Wohnung im Erdgeschoss und die 2 Zimmer im zweiten Stock können mit einer zentralen Heizung verbunden werden (es gibt bereits alle Anschlüsse).
Es gibt Sonnenkollektoren, um das Wasser zu erhitzen. Auf jeder Etage befinden sich WLAN-Router und Kabel-TV.
Das Haus verfügt über ein 735 Quadratmeter großes Grundstück mit einer veredelten Terrasse mit Obstbäumen und einem Spielplatz, einem Essbereich und einem Bistro – es ist möglich, Fertiggerichte zum Mitnehmen zu verkaufen (es gibt Zugang von der Straße aus) und die Hotelgäste mit Frühstück, Mittag- und Abendessen vollständig zu bedienen. Das Hotel verfügt über Solarkollektoren für warmes Wasser. Das Mini-Hotel liegt 200 m vom Strand entfernt.
Ein aktiv betriebenes Gästehaus ist eine gute Investition in bulgarische Immobilien. Bereit Geschäft an perfekten Standorten! ID 31985772
Общая застроенная площадь: 660 кв. м.
Общая площадь двора: 735 кв. м.
Стоимость: 675 000 евро + 3% комиссии от покупателя
Этажность: 5
Этап строительства - Акт-16Схема оплаты:
Депозит по договоренности
100% при подписании нотариального акта о праве собственностиПродажа пятиэтажного гостевого дома в приморском городке Черноморец - рабочий бизнес- в 200 м от моря!
Дом общей застроенной площадью 660 кв.м состоит из 5 этажей – 4 жилых этажа и 1 подвальный этаж, на котором можно разместить СПА, прачечную, фитнесс и т.д. – все коммуникации подведены.
Первый этаж подходит для круглогодичного проживания и состоит из двух отдельных апартаментов и крытой столовой. Один апартамент состоит из очень большой гостиной, двух спален, двух санузлов. Рядом – ресепшн. Отдельный вход к апартаменту-студии с санузлом, где может проживать персонал.
На трех верхних этажах расположены 12 комнат, полностью оборудованных для сдачи гостям – всего 34 спальных места.
Все апартаменты оборудованы кондиционерами. Апартамент на первом этаже и 2 комнаты на втором этаже могут быть подключены к центральному отоплению (уже есть все выводы).
Есть солнечные батареи для обогрева воды. На каждом этаже есть wi-fi роутеры и кабельное телевидение.
При доме есть участок площадью 735 кв.м., на котором размещен облагороженный внутренний дворик с плодовыми деревьями и детской площадкой, обеденная зона и бистро – возможна продажа готовых блюд навынос (есть доступ со стороны улицы), а также полностью обслуживание гостей отеля завтраками, обедами и ужинами. Отель оборудован солнечными коллекторами для теплой воды. Мини отель расположен в 200 метрах от пляжа.
Активно работающий гостевой дом - хорошая инвестиция в болгарскую недвижимость. Готовый бизнес в идеальной локаций! ID 31985772
Total built-up area: 660 sq. m.
Total yard area: 735 sq. m
Cost: 675,000 euro + 3% commission from the buyer
Number of floors: 5
Construction stage - Act-16Payment scheme:
Deposit by agreement
100% when signing a notarial deed of ownershipSale of a five-storey guest house in the seaside town of Chernomorets - a working business - 200 m from the sea!
The house with a total built–up area of 660 sq.m consists of 5 floors – 4 residential floors and 1 basement floor, which can accommodate a SPA, laundry, fitness, etc. - all communications are connected.
The ground floor is suitable for year-round living and consists of two separate apartments and a covered dining room. One apartment consists of a very large living room, two bedrooms, two bathrooms. There is a reception nearby. A separate entrance to the studio apartment with a bathroom, where staff can live.
On the three upper floors there are 12 rooms, fully equipped for renting to guests – a total of 34 beds.
All apartments are air-conditioned. The apartment on the ground floor and 2 rooms on the second floor can be connected to central heating (there are already all the conclusions).
There are solar panels for heating water. Each floor has wi-fi routers and cable TV.
The house has a plot of 735 sq.m., on which there is an ennobled courtyard with fruit trees and a playground, a dining area and a bistro – it is possible to sell ready-made takeaway dishes (there is access from the street), as well as fully serving hotel guests with breakfast, lunch and dinner. The hotel is equipped with solar collectors for warm water. The mini hotel is located 200 meters from the beach.
An active guest house is a good investment in Bulgarian real estate. Ready-made business in perfect locations!