USD 1,339,889
4 bd
3,089 sqft
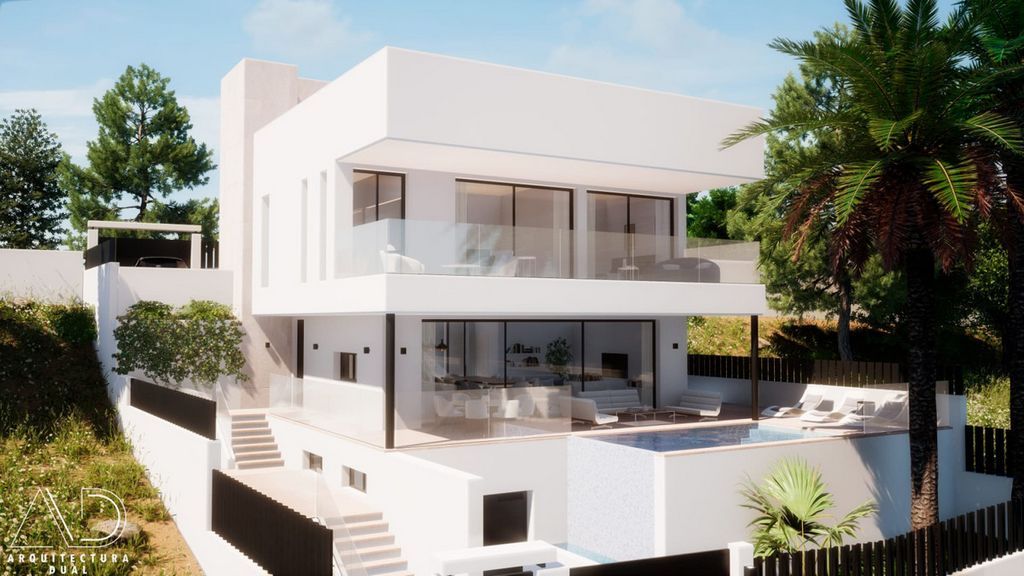
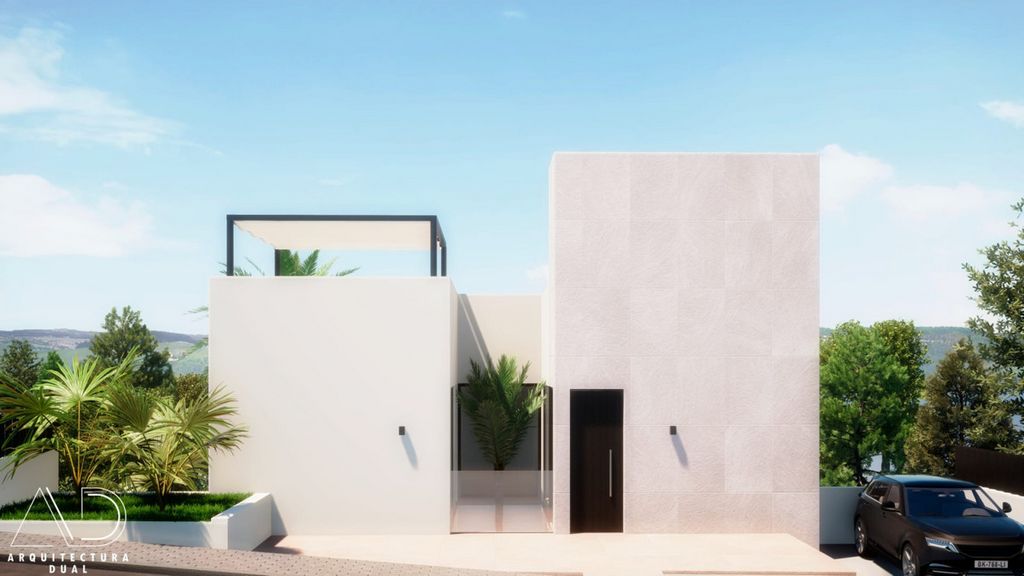
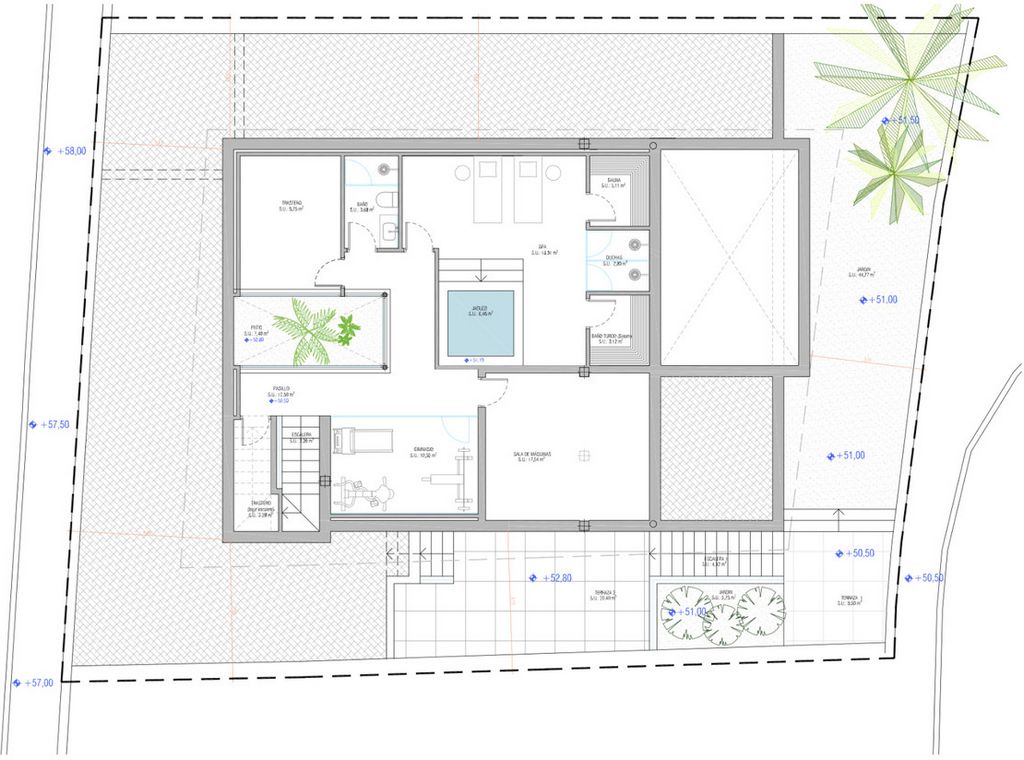
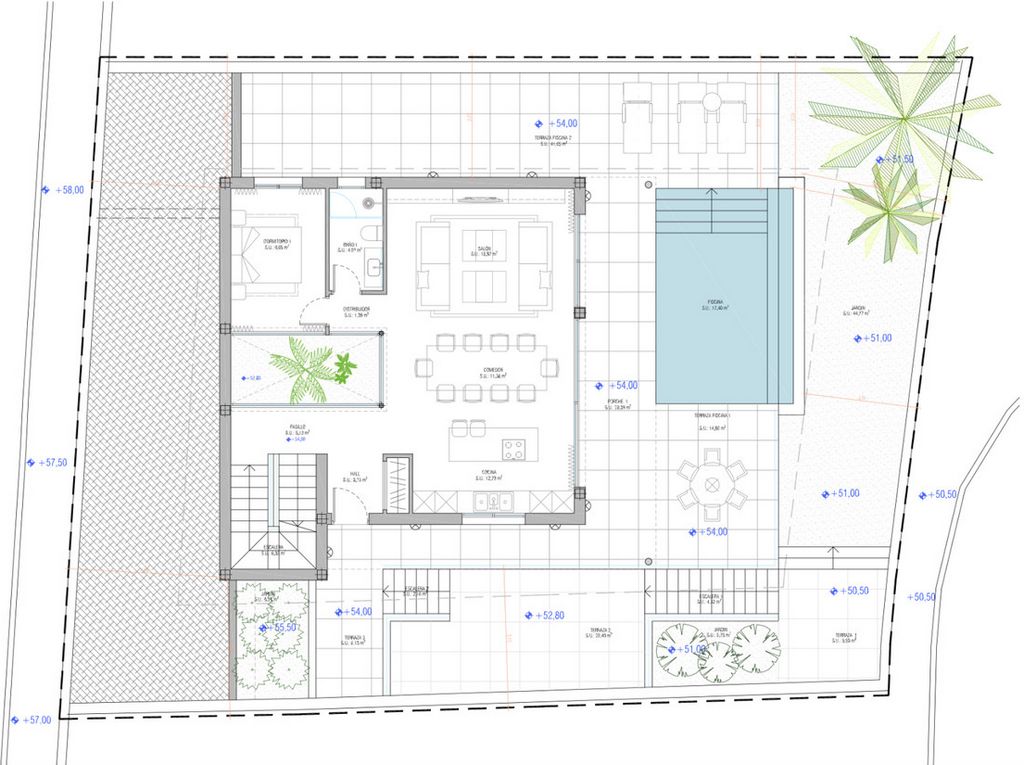
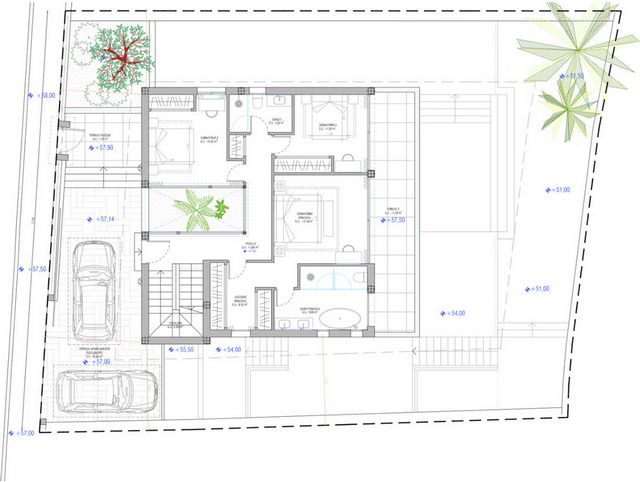
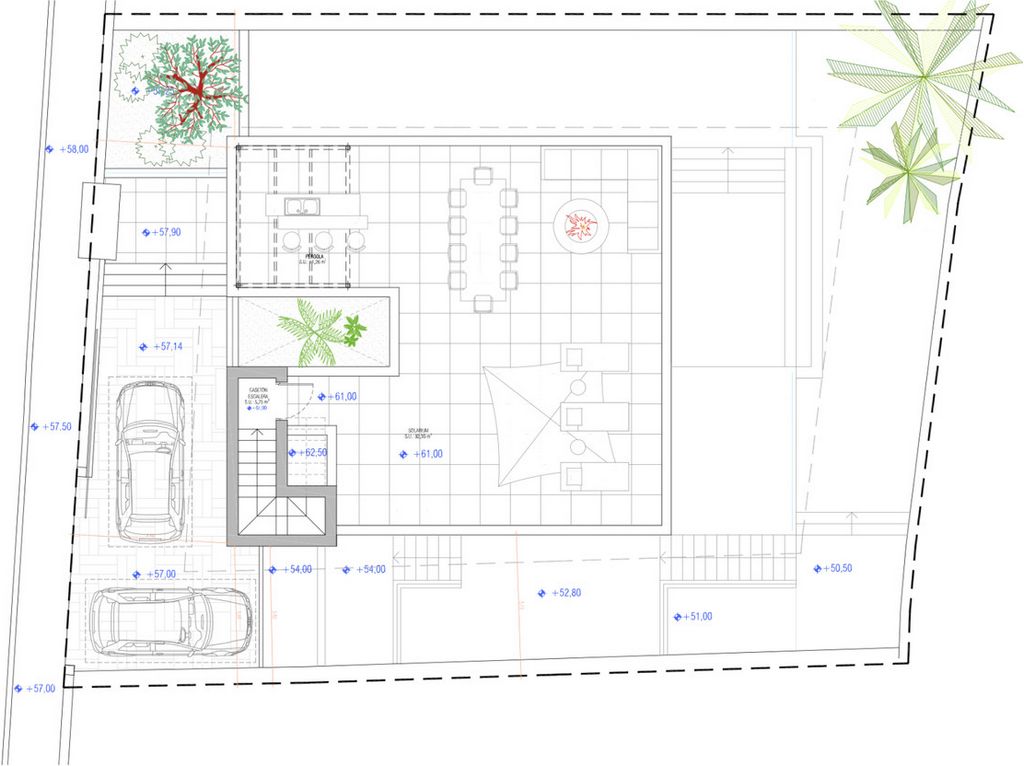
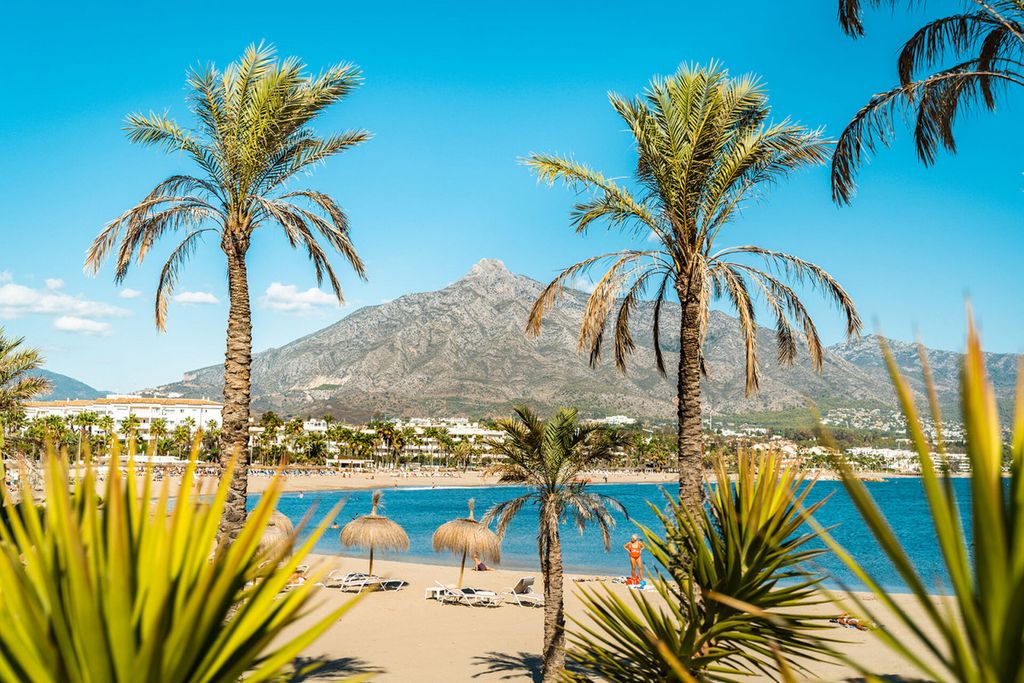
Step into the world of modern elegance with our newest off-plan villa project, a stunning example of Scandinavian-inspired architecture blending seamlessly with contemporary luxury. This exquisite 5-bedroom, 4-bathroom villa is slated for completion in 2025, promising a harmonious fusion of style and functionality. The construction starts just in 3-4 months.Upon entering the ground floor, you'll be greeted by a luminous living space seamlessly merging with an open-plan kitchen and dining area, perfect for entertaining gatherings of up to 10 guests. The ground level also boasts a spacious bedroom and a bathroom. Flowing effortlessly to the terrace, you'll discover a cozy lounge area and outdoor dining space, complemented by a refreshing swimming pool, creating the ultimate indoor-outdoor living experience. An adjacent uncovered terrace with sunbeds offers an additional oasis for relaxation.Ascending to the first floor, you'll find two bedrooms sharing a bathroom on the right, while the master ensuite bedroom with a walk-in closet enjoys a privileged position. Both the third bedroom and the master suite open up to a covered terrace. This level also provides access to the property from another angle and offers an extra parking space for your convenience.Continue upward to the solarium, a breathtaking space boasting panoramic views and a perfect setting for al fresco dining, complete with a built-in kitchen and bar area, ideal for enjoying mesmerizing sunsets.The villa's basement is a haven of tranquility, featuring a fully-equipped gym, a versatile fifth bedroom or storage room, a bathroom, and a luxurious spa area equipped with jacuzzi, steam room, and sauna. There is parking space for two cars, a garage for one car, and an uncovered parking space. View more View less Adéntrate en el mundo de la elegancia moderna con nuestro nuevo proyecto de villa sobre plano, un impresionante ejemplo de arquitectura inspirada en el estilo escandinavo que se fusiona perfectamente con el lujo contemporáneo. Esta exquisita villa de 5 dormitorios y 4 baños está prevista para su finalización en 2025, prometiendo una fusión armoniosa de estilo y funcionalidad. La construcción comienza en 3-4 meses.Al entrar en la planta baja, serás recibido por un luminoso espacio de vida que se fusiona sin problemas con una cocina abierta y un área de comedor, perfecta para entretener a reuniones de hasta 10 invitados. Este nivel también cuenta con un amplio dormitorio y un baño. Al salir hacia la terraza, descubrirás un acogedor salón y un espacio de comedor al aire libre, complementado por una refrescante piscina, creando la experiencia definitiva de vida interior-exterior. Una terraza descubierta adyacente con tumbonas ofrece un oasis adicional para relajarse.Al ascender al primer piso, encontrarás dos dormitorios que comparten un baño a la derecha, mientras que el dormitorio principal con baño y vestidor disfruta de una posición privilegiada. Tanto el tercer dormitorio como la suite principal se abren a una terraza cubierta. Este nivel también ofrece acceso a la propiedad desde otro ángulo y proporciona un espacio de estacionamiento adicional para tu comodidad.Continúa hacia arriba hasta el solárium, un espacio impresionante que ofrece vistas panorámicas y un entorno perfecto para cenar al aire libre, completo con una cocina integrada y un área de bar, ideal para disfrutar de atardeceres hipnotizantes.El sótano de la villa es un remanso de tranquilidad, con un gimnasio totalmente equipado, un quinto dormitorio versátil o sala de almacenamiento, un baño y una lujosa área de spa equipada con jacuzzi, baño de vapor y sauna. Hay espacio de estacionamiento para dos autos, un garaje para un auto y un espacio de estacionamiento descubierto.Más que solo un hogar, esta villa sobre plano representa un estilo de vida de sofisticación y confort, donde el diseño meticuloso se encuentra con comodidades incomparables, asegurando una experiencia de vida sin igual. Located in San Pedro de Alcántara.
Step into the world of modern elegance with our newest off-plan villa project, a stunning example of Scandinavian-inspired architecture blending seamlessly with contemporary luxury. This exquisite 5-bedroom, 4-bathroom villa is slated for completion in 2025, promising a harmonious fusion of style and functionality. The construction starts just in 3-4 months.Upon entering the ground floor, you'll be greeted by a luminous living space seamlessly merging with an open-plan kitchen and dining area, perfect for entertaining gatherings of up to 10 guests. The ground level also boasts a spacious bedroom and a bathroom. Flowing effortlessly to the terrace, you'll discover a cozy lounge area and outdoor dining space, complemented by a refreshing swimming pool, creating the ultimate indoor-outdoor living experience. An adjacent uncovered terrace with sunbeds offers an additional oasis for relaxation.Ascending to the first floor, you'll find two bedrooms sharing a bathroom on the right, while the master ensuite bedroom with a walk-in closet enjoys a privileged position. Both the third bedroom and the master suite open up to a covered terrace. This level also provides access to the property from another angle and offers an extra parking space for your convenience.Continue upward to the solarium, a breathtaking space boasting panoramic views and a perfect setting for al fresco dining, complete with a built-in kitchen and bar area, ideal for enjoying mesmerizing sunsets.The villa's basement is a haven of tranquility, featuring a fully-equipped gym, a versatile fifth bedroom or storage room, a bathroom, and a luxurious spa area equipped with jacuzzi, steam room, and sauna. There is parking space for two cars, a garage for one car, and an uncovered parking space.