PICTURES ARE LOADING...
Misc & Unspecified (For sale)
5,382 sqft
lot 62,904 sqft
Reference:
WJTH-T2408
/ 41887
Reference:
WJTH-T2408
Country:
CY
City:
Nicosia
Category:
Residential
Listing type:
For sale
Property type:
Misc & Unspecified
Property size:
5,382 sqft
Lot size:
62,904 sqft
Rooms:
5
WC:
2
No. of levels:
1
Furnished:
Yes
Swimming pool:
Yes
Air-conditioning:
Yes
Veranda:
Yes
Main sewer:
Yes
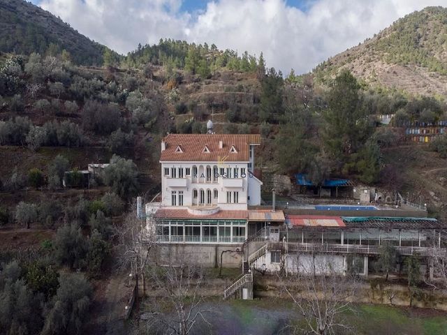
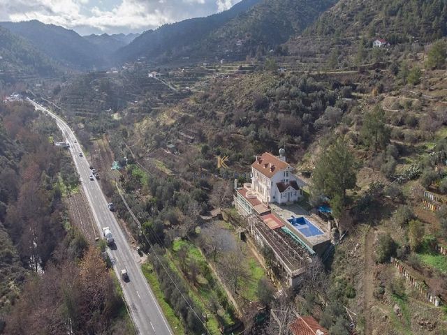
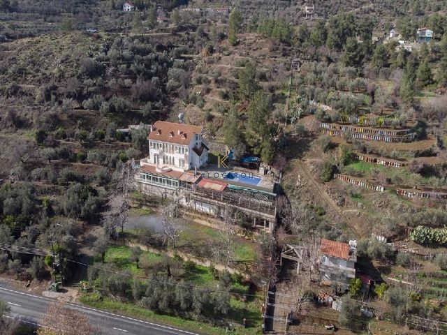
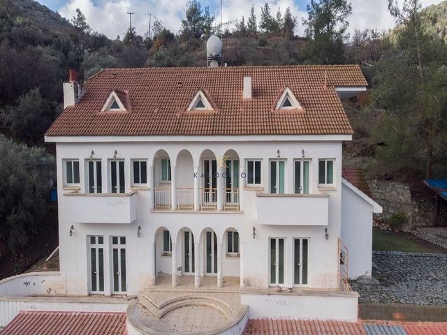
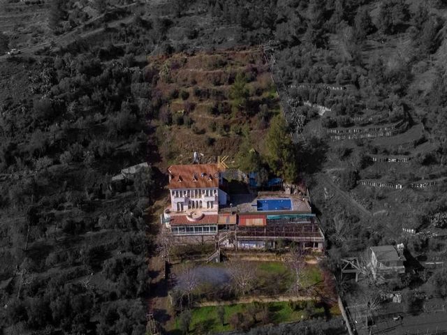
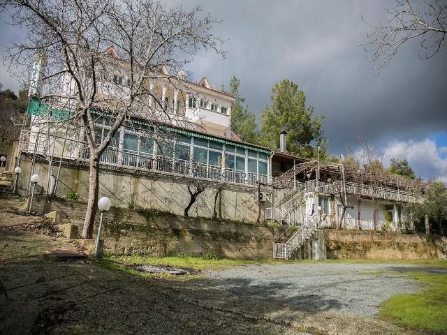
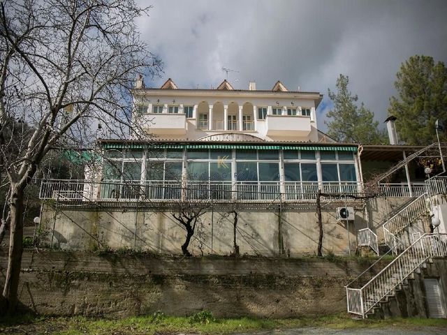
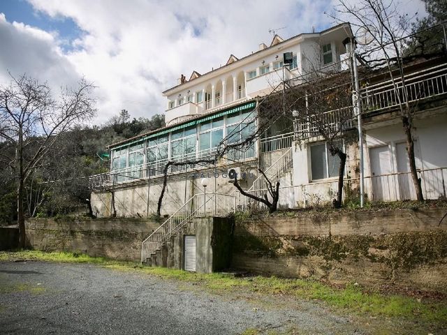
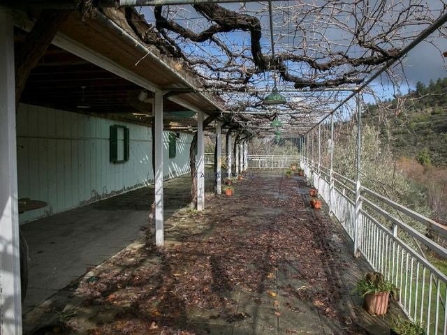
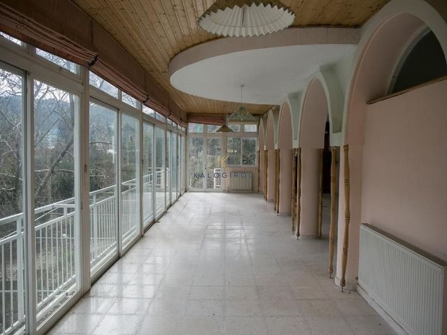
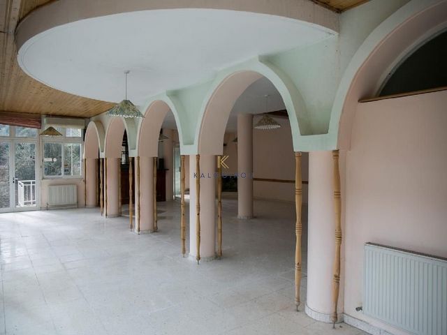
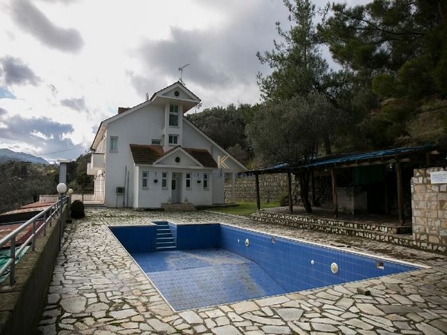
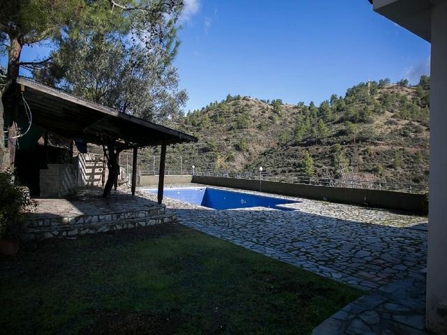
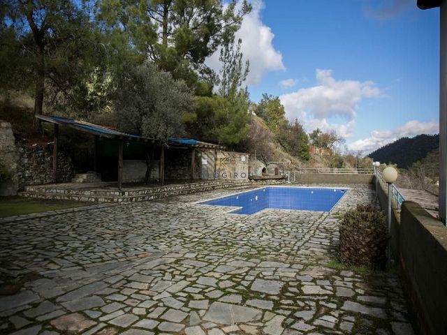
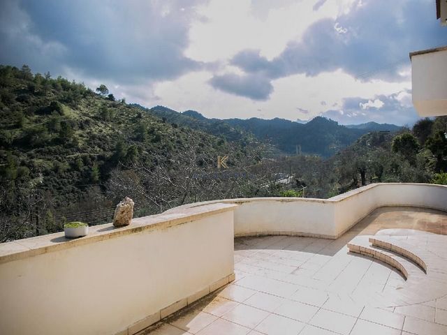
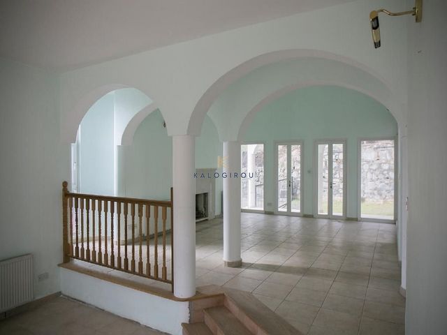
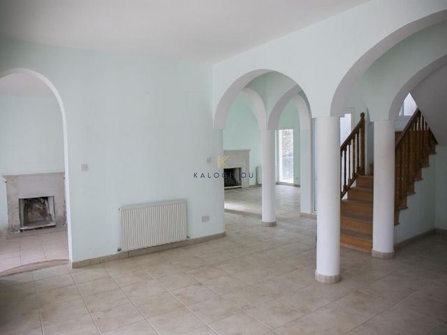
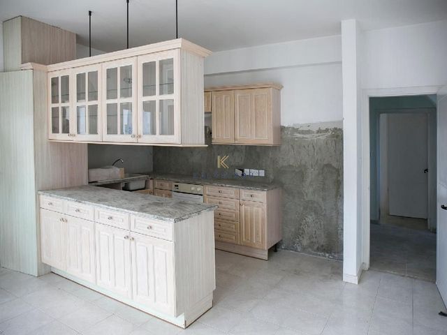
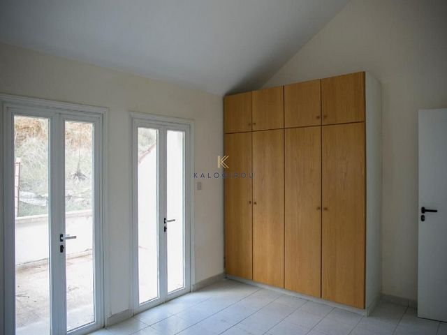

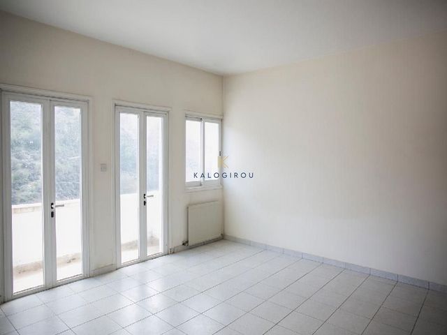
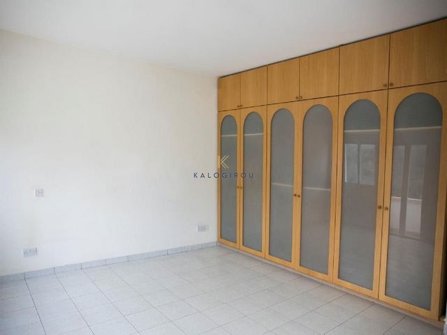
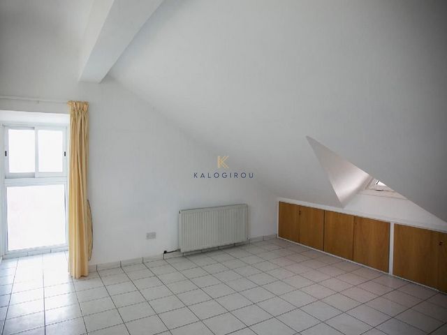
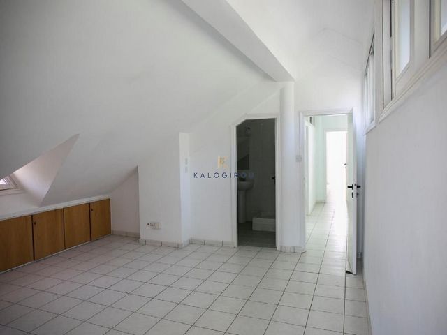
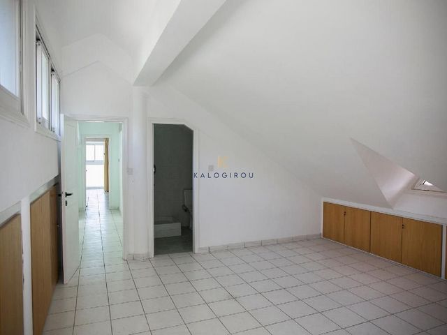
Mixed-Use Building for Sale in Palaichori, Nicosia. The property is ideally situated close to a plethora of amenities and services such as schools, shops, supermarkets, restaurants etc. In addition, the property enjoys very good access to the motorway and the Nicosia city center Building for sale in Nicosia, Palaichori area. The building consists of a shop with open plan space area on the ground floor and a Two-storey house. The house was built around 1990 and it consists of 4 bedrooms and its level of construction and maintenance is satisfactory. The restaurant was built around 1993 and its level of construction and maintenance is satisfactory. The area of the house is 380 sqm, the restaurant is 120 sqm, the supplementary building is 30 sqm and the uncovered veranda is 180 sqm. Plot land area is 5,844 sq.m. It needs to be noted that for the buildings a Certificate of Final Approval has been issued. It is suitable for private use or for rental purposes. Title Deed Available Extra: Fireplace, Heating, Garden, Swimming Pool, Garden. View more View less Located in Nicosia.
Mixed-Use Building for Sale in Palaichori, Nicosia. The property is ideally situated close to a plethora of amenities and services such as schools, shops, supermarkets, restaurants etc. In addition, the property enjoys very good access to the motorway and the Nicosia city center Building for sale in Nicosia, Palaichori area. The building consists of a shop with open plan space area on the ground floor and a Two-storey house. The house was built around 1990 and it consists of 4 bedrooms and its level of construction and maintenance is satisfactory. The restaurant was built around 1993 and its level of construction and maintenance is satisfactory. The area of the house is 380 sqm, the restaurant is 120 sqm, the supplementary building is 30 sqm and the uncovered veranda is 180 sqm. Plot land area is 5,844 sq.m. It needs to be noted that for the buildings a Certificate of Final Approval has been issued. It is suitable for private use or for rental purposes. Title Deed Available Extra: Fireplace, Heating, Garden, Swimming Pool, Garden.