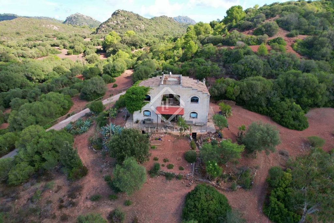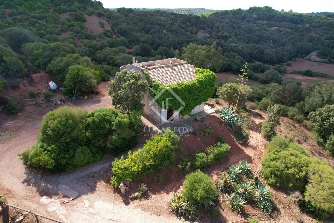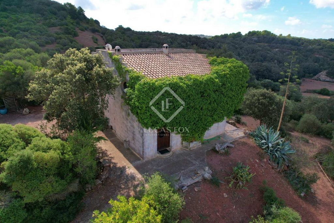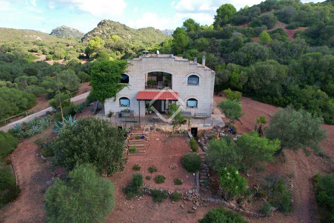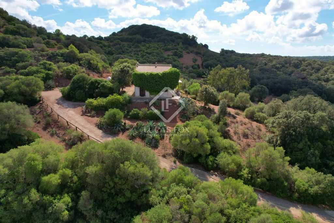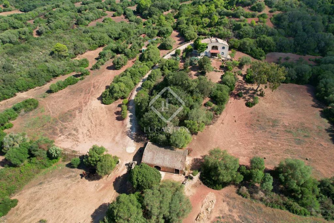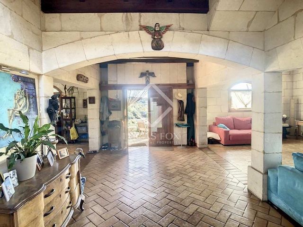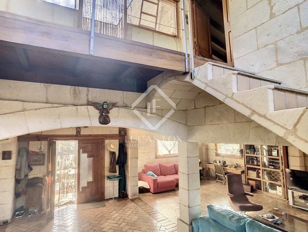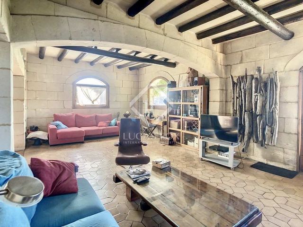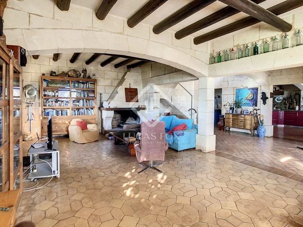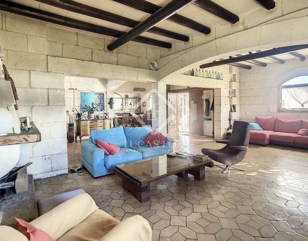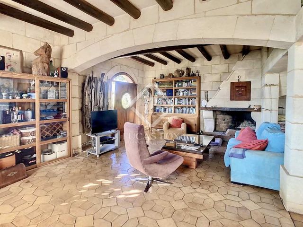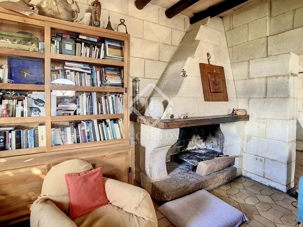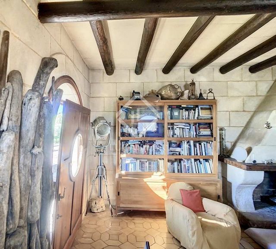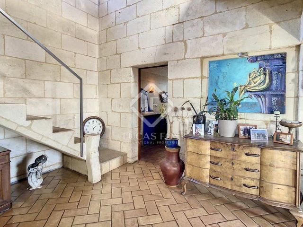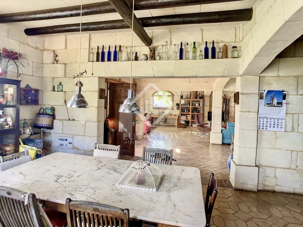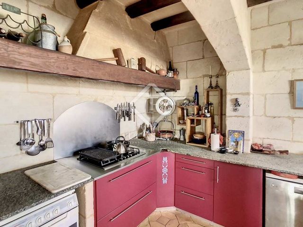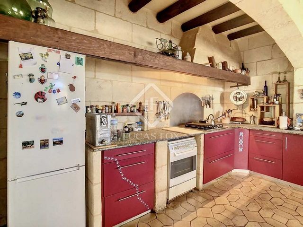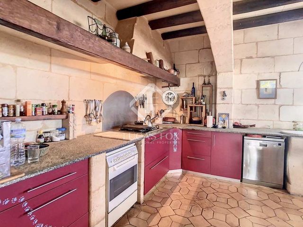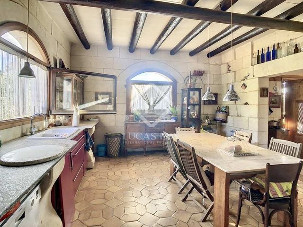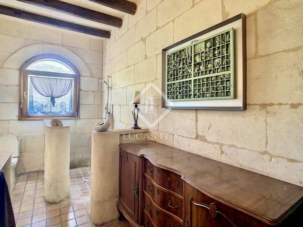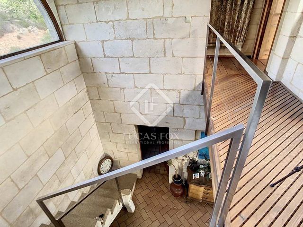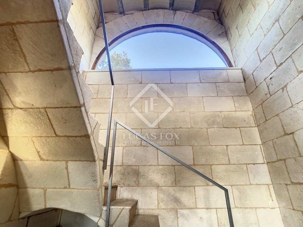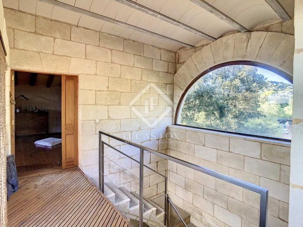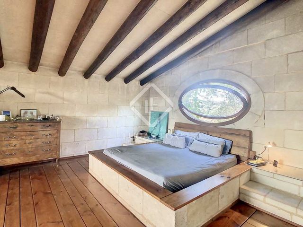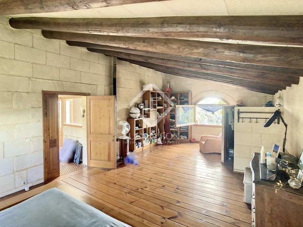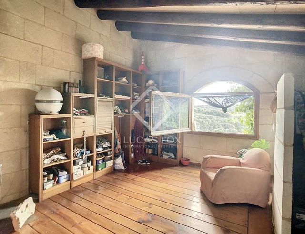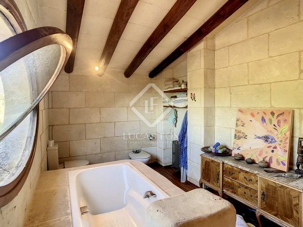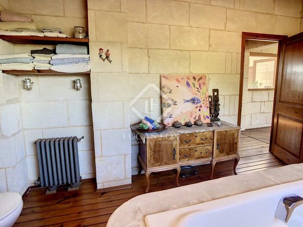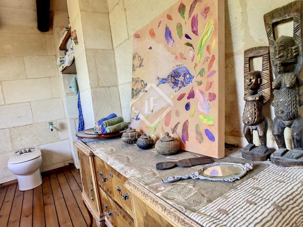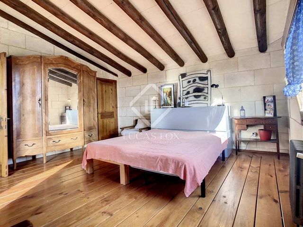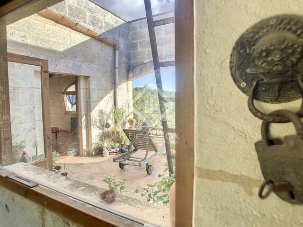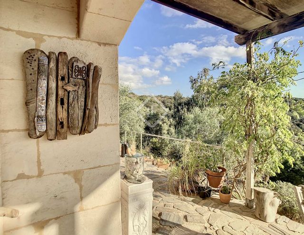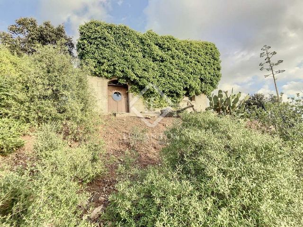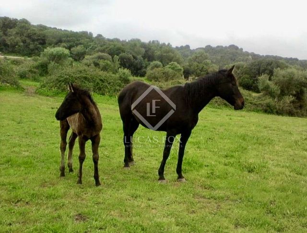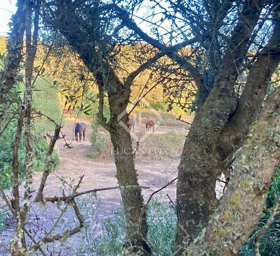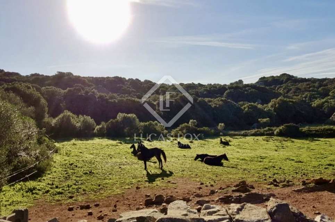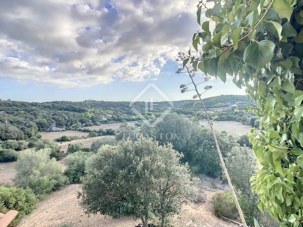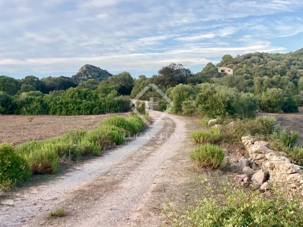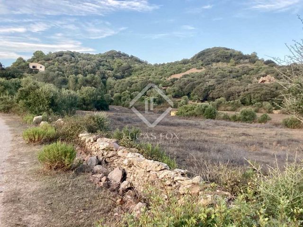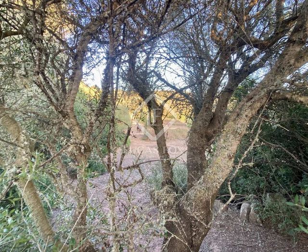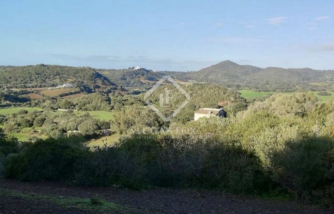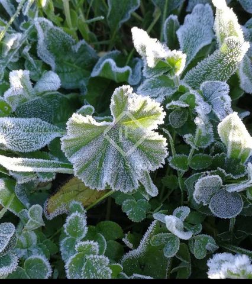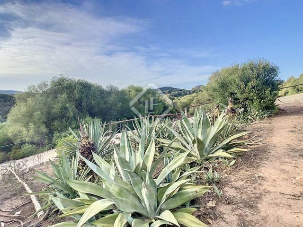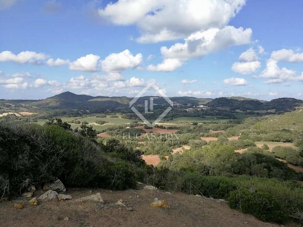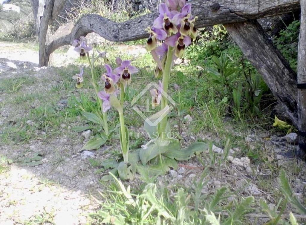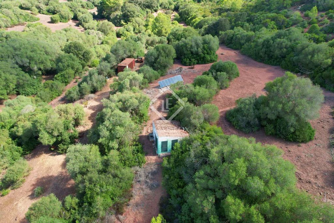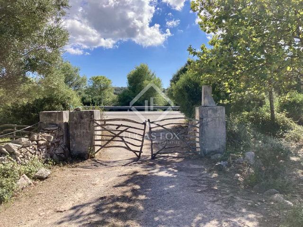PICTURES ARE LOADING...
House & single-family home for sale in Alaior
USD 2,936,522
House & Single-family home (For sale)
Reference:
WUPO-T21385
/ men36455
Rustic design estate with a 220 m² built entirely sandstone house raised off the ground to prevent moisture from entering the house, with a 100 m² herd and few neighbors in the Alaior countryside on a 16 ha plot with horses . The property is distributed in two floors. Through the terrace with an incredible view at the front of the house you enter the house giving access to the hall, the large living room with a fireplace that communicates with the fully equipped kitchen, with a large dining table and several windows. that let in natural light occupying an area of 110 m². Both rooms have underfloor heating. On this floor there is also a bathroom. The living room has a second door that opens onto the terrace with a beautiful view over the plot around the house. An open stone staircase leads us to the first floor. Here we find the night area with two double bedrooms, one with a dressing room, a large bathroom with a bathtub and a large porthole window with unobstructed views of the countryside. This floor is equipped with radiators and a salamander fireplace to make it more comfortable. Between the two bedrooms and the landing there is an open terrace with wide views where you can enjoy the views, the silence and the horses that run through the property. Due to the special location of this beautiful and special farm, you can imagine being alone on the island for a while, even though it is only 7 km from the town of Alaior. A unique property to live all year round, or spend time with family and/or friends. Contact us for more information, or to arrange a visit.
View more
View less
Finca rústica de diseño con una casa con bóveda de marés de 220 m² construidos y elevada del suelo para evitar que la humedad entre en la casa, con una boyera de 100 m² y pocos vecinos en el campo de Alaior en un terreno de 16 hectáreas con caballos. La vivienda se distribuye en dos plantas. Accedemos a la vivienda por la terraza con unas vistas increíble en la parte delantera. Una vez dentro, nos encontramos con el vestíbulo que nos da paso a la zona de día, en un espacio diáfano de 110 m². Aquí, se dispone el gran salón con chimenea y la cocina totalmente equipada, con una gran mesa de comedor y varias ventanas que permiten la entrada de luz natural. Ambos espacios cuentan con calefacción por suelo radiante. La planta se completa con un baño. La sala de estar tiene una segunda puerta que da a la terraza con bonitas vistas a la parcela alrededor de la casa. Una escalera abierta de piedra nos conduce a la primera planta. Aquí encontramos la zona de noche con dos dormitorios dobles, uno de ellos con vestidor, un gran cuarto de baño con una bañera y con una gran ventana de ojo de buey con vistas despejadas al campo. Esta planta está acondicionada con radiadores y una chimenea de salamandra para que sea más confortable. Entre los dos dormitorios y el rellano hay una terraza abierta con amplias vistas, perfecta para disfrutar de las vistas, del silencio y de los caballos, que recorren la finca. Esta bonita y especial finca goza de una excelente ubicación tranquila y aislada, pero a tan solo 7 kilómetros del pueblo de Alaior. Una vivienda única para vivir todo el año o pasar temporadas con la familia y/o amigos. Póngase en contacto con nosotros para más información o para concertar una visita.
Rustic design estate with a 220 m² built entirely sandstone house raised off the ground to prevent moisture from entering the house, with a 100 m² herd and few neighbors in the Alaior countryside on a 16 ha plot with horses . The property is distributed in two floors. Through the terrace with an incredible view at the front of the house you enter the house giving access to the hall, the large living room with a fireplace that communicates with the fully equipped kitchen, with a large dining table and several windows. that let in natural light occupying an area of 110 m². Both rooms have underfloor heating. On this floor there is also a bathroom. The living room has a second door that opens onto the terrace with a beautiful view over the plot around the house. An open stone staircase leads us to the first floor. Here we find the night area with two double bedrooms, one with a dressing room, a large bathroom with a bathtub and a large porthole window with unobstructed views of the countryside. This floor is equipped with radiators and a salamander fireplace to make it more comfortable. Between the two bedrooms and the landing there is an open terrace with wide views where you can enjoy the views, the silence and the horses that run through the property. Due to the special location of this beautiful and special farm, you can imagine being alone on the island for a while, even though it is only 7 km from the town of Alaior. A unique property to live all year round, or spend time with family and/or friends. Contact us for more information, or to arrange a visit.
Reference:
WUPO-T21385
Country:
ES
Region:
Minorca
City:
Alaior
Postal code:
07730
Category:
Residential
Listing type:
For sale
Property type:
House & Single-family home
Property size:
2,368 sqft
Lot size:
1,722,226 sqft
Bedrooms:
2
Bathrooms:
2
Furnished:
Yes
Equipped kitchen:
Yes
Parkings:
1
Fireplace:
Yes
Terrace:
Yes
Cellar:
Yes
High ceilings:
Yes
REAL ESTATE PRICE PER SQFT IN NEARBY CITIES
| City |
Avg price per sqft house |
Avg price per sqft apartment |
|---|---|---|
| Es Mercadal | USD 421 | USD 384 |
| Mahón | USD 295 | USD 257 |
| Sant Lluís | USD 444 | - |
| Es Castell | USD 311 | - |
| Ciutadella de Menorca | USD 387 | - |
| Pollença | USD 599 | - |
| Felanitx | USD 509 | - |
| Santanyí | USD 632 | - |
| Balearic Islands | USD 446 | USD 503 |

