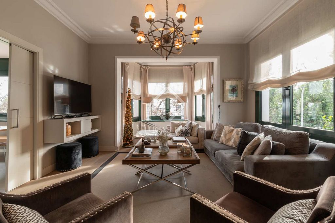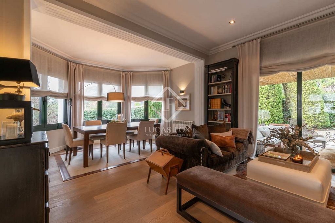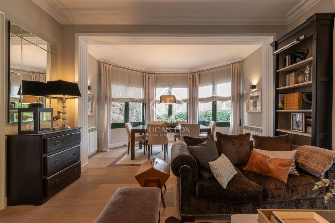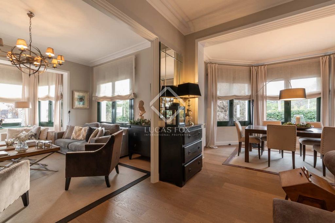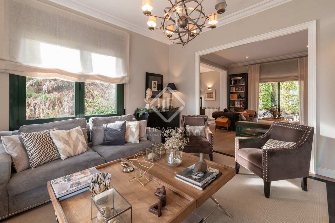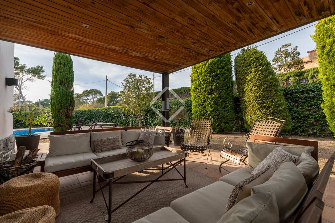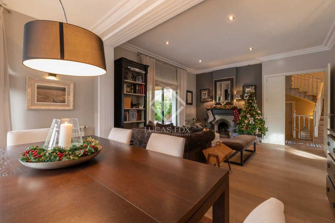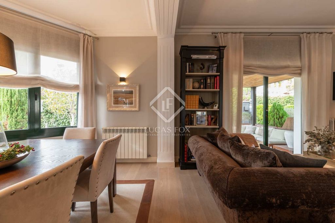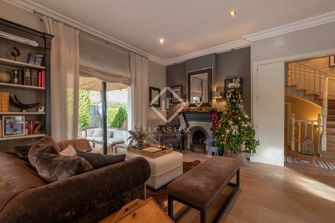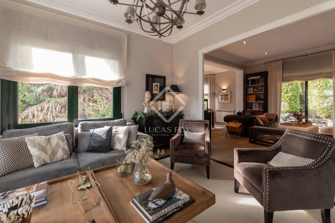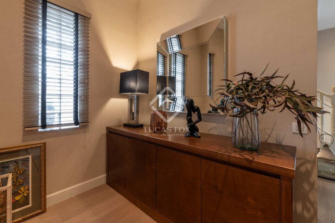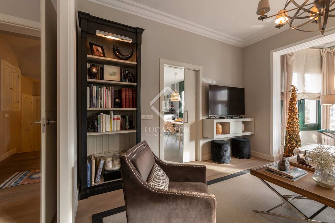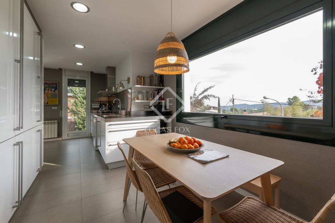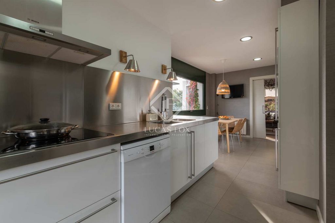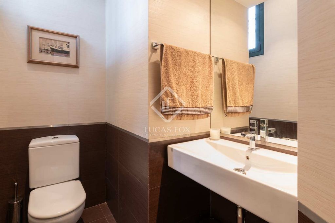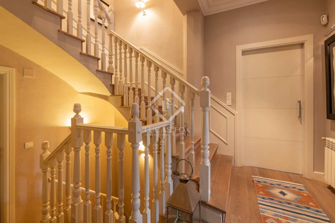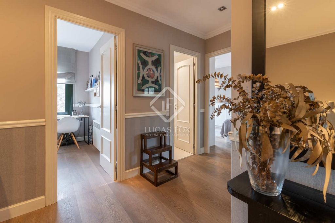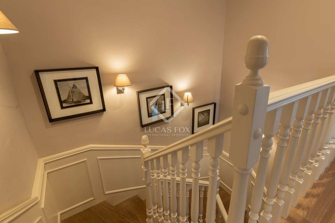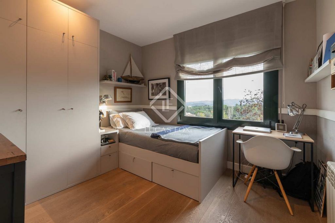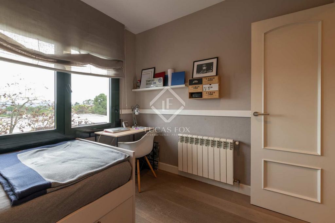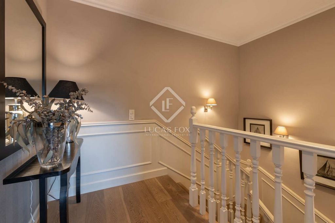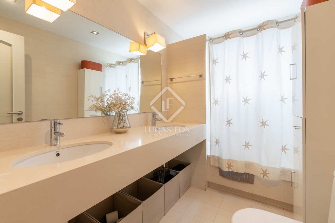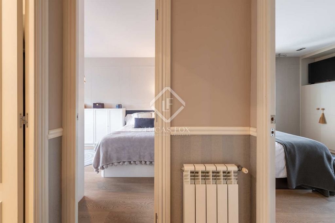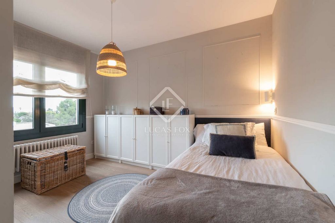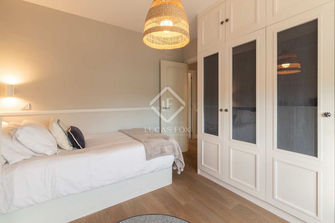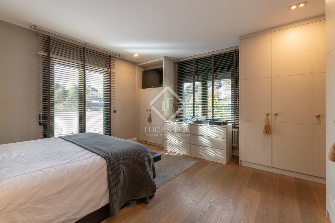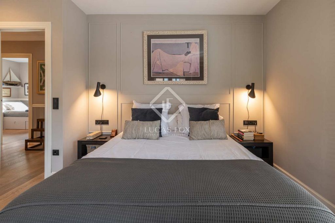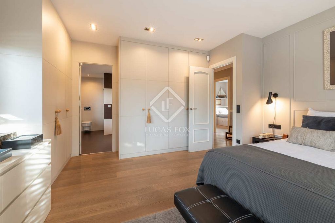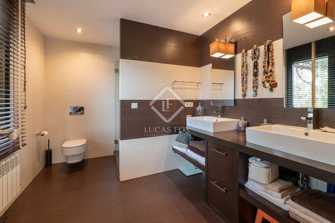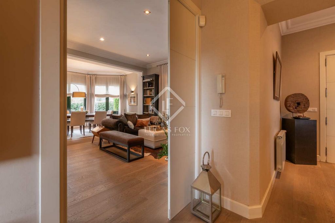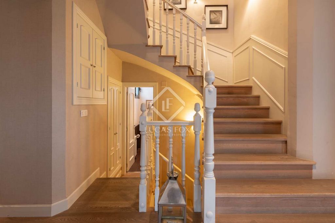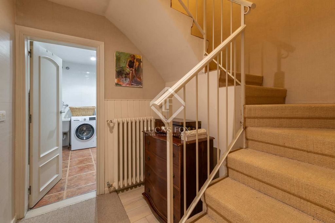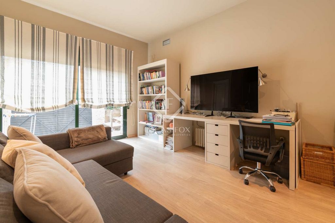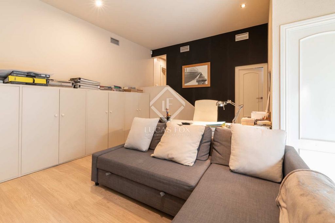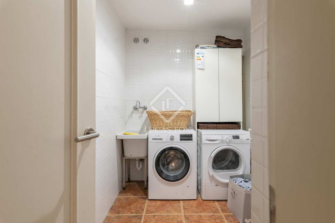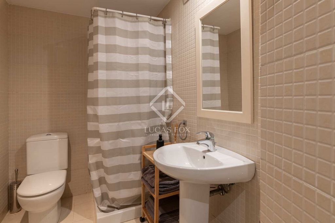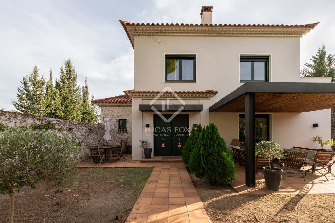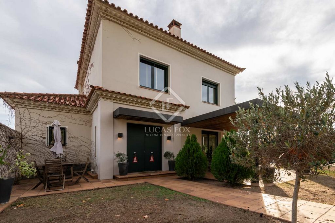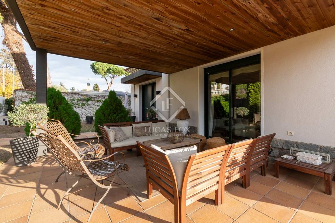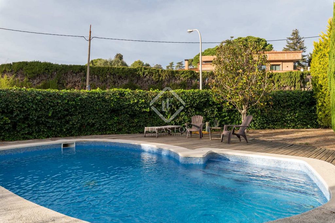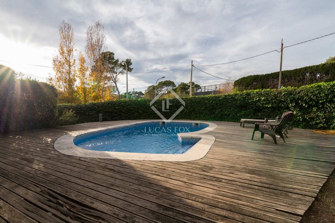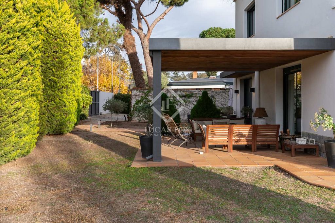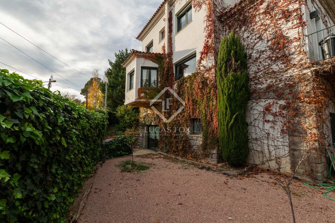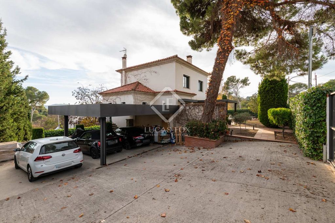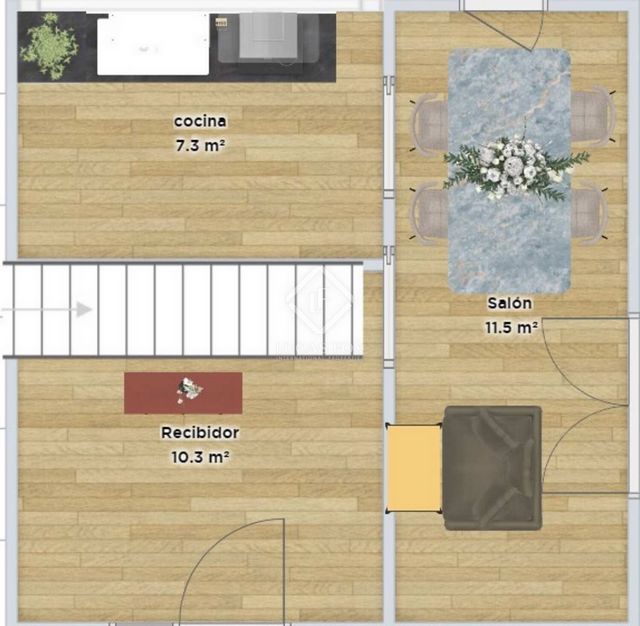PICTURES ARE LOADING...
House & single-family home for sale in Cerdanyola del Vallès
USD 1,334,797
House & Single-family home (For sale)
Reference:
WUPO-T22762
/ stc44443
Lucas Fox presents this beautiful designer house located in the best residential area of Bellaterra, in an unbeatable environment and very close to the train station and the Bellaterra club. The property consists of 308 m² built on a corner plot of 833 m² with four bedrooms, three bathrooms and a private pool. We access the ground floor through a beautiful and spacious entrance hall, which leads us to the day area, where we have a fully equipped office-type kitchen with access to a terrace and views of the garden. We also have a beautiful living-dining room equipped with a fireplace and with access to the pool and a beautiful chill-out porch where we can enjoy wonderful gatherings with family and friends. A bathroom is also located on this floor . On the first floor, we find the night area, which consists of two double bedrooms with built-in wardrobes, a full bathroom and the main bedroom with a large dressing room and full bathroom . On the lower ground floor, we find the utility room area, a full bathroom and a large multipurpose space with access to the garden, which could be used as an study, play area or bedroom. This house is equipped with luxury finishes, natural wood parquet, heating, air conditioning, swimming pool and parking with capacity for three cars. The property is surrounded by green areas and wonderful views. Don't hesitate to visit it.
View more
View less
Lucas Fox presenta esta preciosa casa de diseño situada en la mejor zona residencial de Bellaterra, en un entorno inmejorable y muy próxima a la estación de tren y del club Bellaterra. La vivienda consta de 308 m² construidos sobre una parcela esquinera de 833 m² con cuatro dormitorios, tres baños y piscina privada. Accedemos a la planta baja por un precioso y amplio recibidor, que nos dirige a la zona de día, donde tenemos una cocina tipo office totalmente equipada con salida a una terraza y vistas al jardín. También tenemos un precioso salón-comedor equipado con chimenea y con acceso a la piscina y a un precioso porche tipo chill-out donde podremos disfrutar de maravillosas reuniones con familia y amigos. En esta planta también se sitúa un baño. En la primera planta, nos encontramos con la zona de noche, que consta de dos dormitorios dobles con armarios empotrados, un baño completo y el dormitorio principal con un amplio vestidor y baño completo. En la planta semisótano, nos encontramos la zona de lavadero, un baño completo y un gran espacio polivalente con salida al jardín, que podría destinarse a despacho, zona de juegos o dormitorio. Esta casa está equipada con acabados de lujo, parqué de madera natural, calefacción, aire acondicionado, piscina y aparcamiento con capacidad para tres coches. La vivienda está rodeada de zonas verdes y maravillosas vistas. No dude en visitarla.
Lucas Fox presents this beautiful designer house located in the best residential area of Bellaterra, in an unbeatable environment and very close to the train station and the Bellaterra club. The property consists of 308 m² built on a corner plot of 833 m² with four bedrooms, three bathrooms and a private pool. We access the ground floor through a beautiful and spacious entrance hall, which leads us to the day area, where we have a fully equipped office-type kitchen with access to a terrace and views of the garden. We also have a beautiful living-dining room equipped with a fireplace and with access to the pool and a beautiful chill-out porch where we can enjoy wonderful gatherings with family and friends. A bathroom is also located on this floor . On the first floor, we find the night area, which consists of two double bedrooms with built-in wardrobes, a full bathroom and the main bedroom with a large dressing room and full bathroom . On the lower ground floor, we find the utility room area, a full bathroom and a large multipurpose space with access to the garden, which could be used as an study, play area or bedroom. This house is equipped with luxury finishes, natural wood parquet, heating, air conditioning, swimming pool and parking with capacity for three cars. The property is surrounded by green areas and wonderful views. Don't hesitate to visit it.
Reference:
WUPO-T22762
Country:
ES
Region:
Barcelona
City:
Cerdanyola Del Valles
Postal code:
08193
Category:
Residential
Listing type:
For sale
Property type:
House & Single-family home
Property subtype:
Villa
Property size:
3,326 sqft
Lot size:
8,966 sqft
Bedrooms:
4
Bathrooms:
3
Equipped kitchen:
Yes
Parkings:
1
Garages:
1
Alarm:
Yes
Swimming pool:
Yes
Air-conditioning:
Yes
Terrace:
Yes
Cellar:
Yes
Outdoor Grill:
Yes
REAL ESTATE PRICE PER SQFT IN NEARBY CITIES
| City |
Avg price per sqft house |
Avg price per sqft apartment |
|---|---|---|
| Sant Cugat del Vallès | USD 334 | USD 444 |
| Sant Adrià de Besòs | - | USD 505 |
| Badalona | - | USD 270 |
| Barcelona | USD 281 | USD 489 |
| Barcelona | USD 605 | USD 628 |
| Esplugues de Llobregat | USD 612 | USD 657 |
| L'Hospitalet de Llobregat | - | USD 332 |
| Premià de Dalt | USD 227 | - |
| Castelldefels | USD 388 | USD 366 |
| Sant Andreu de Llavaneres | USD 295 | - |
| Sitges | USD 372 | USD 461 |
| Sant Pere de Ribes | USD 247 | - |
| Cunit | USD 162 | USD 174 |
