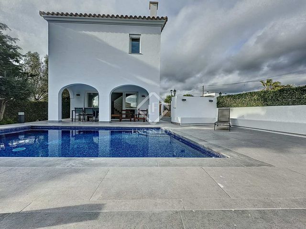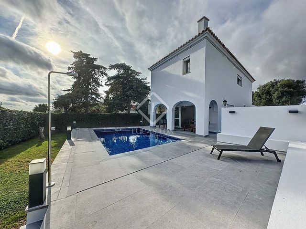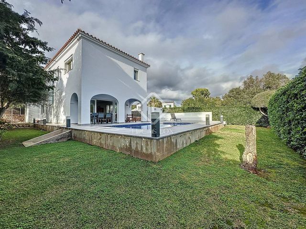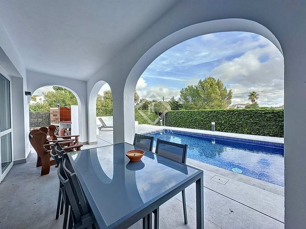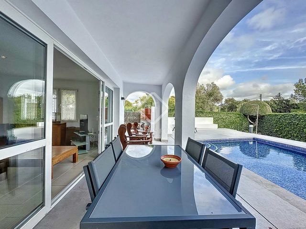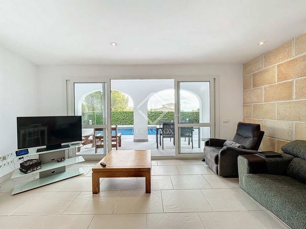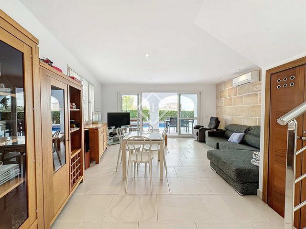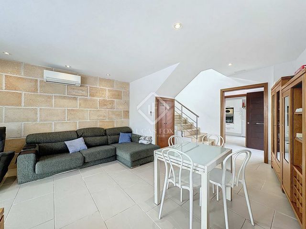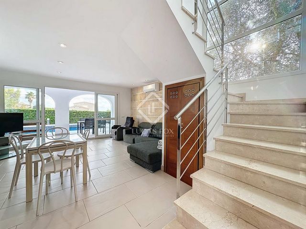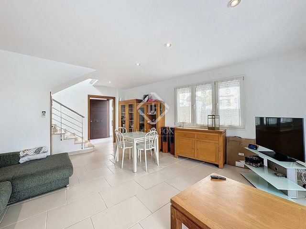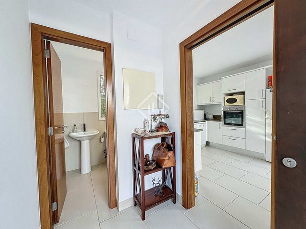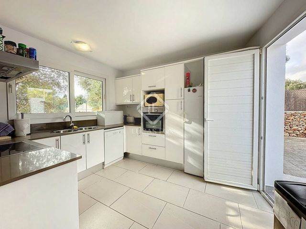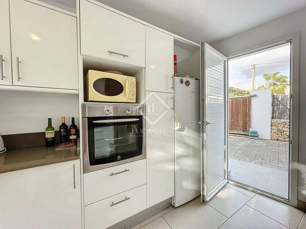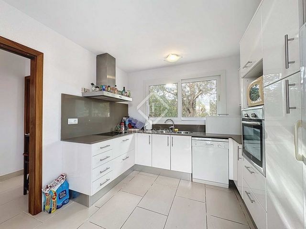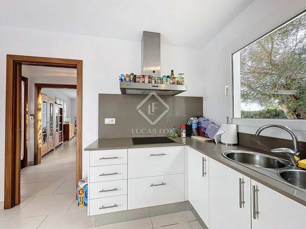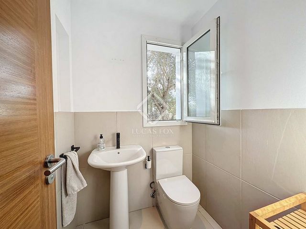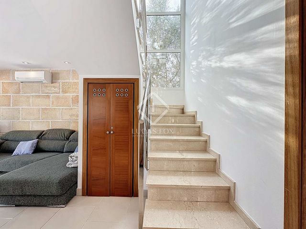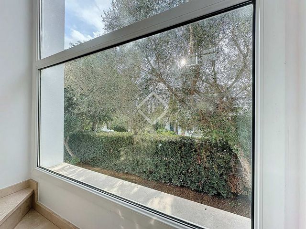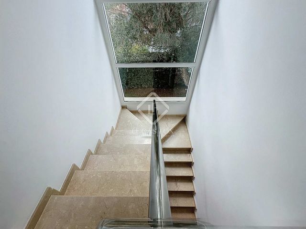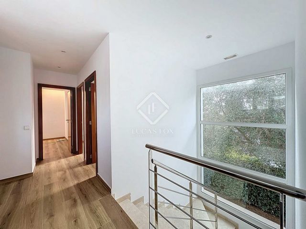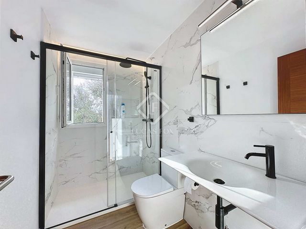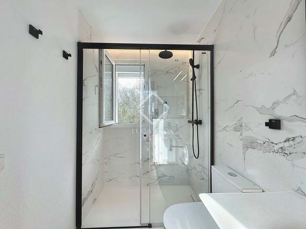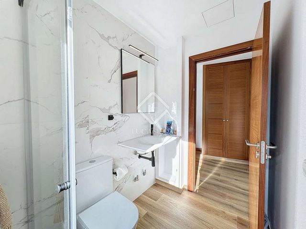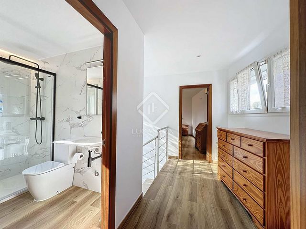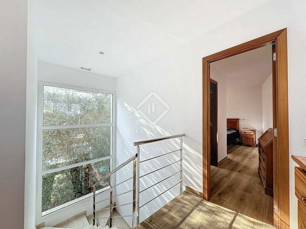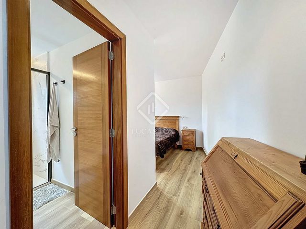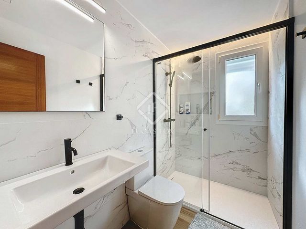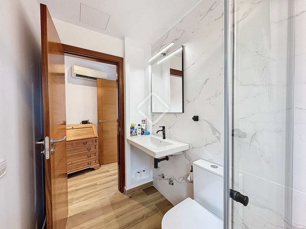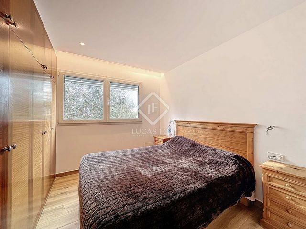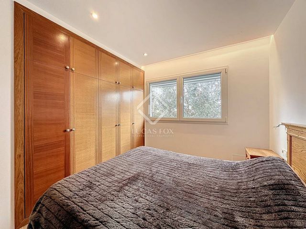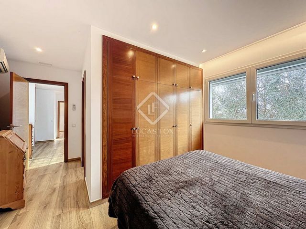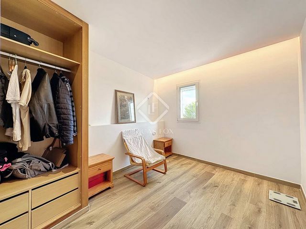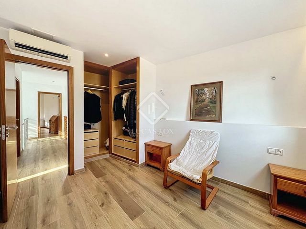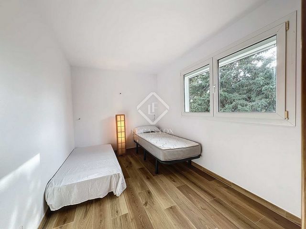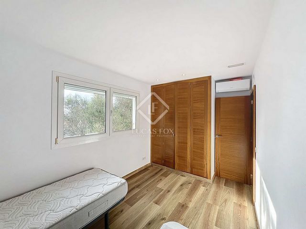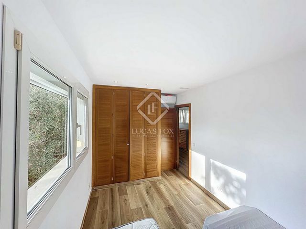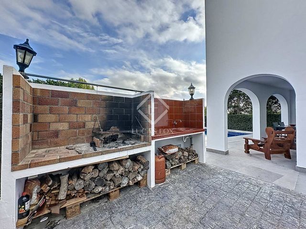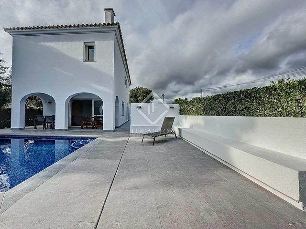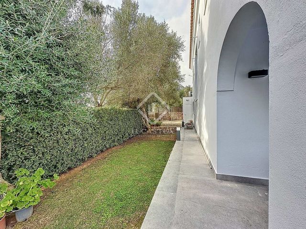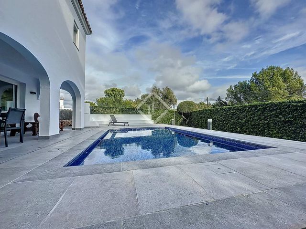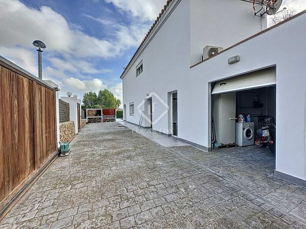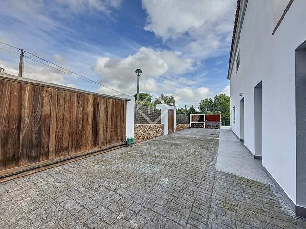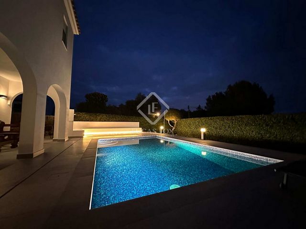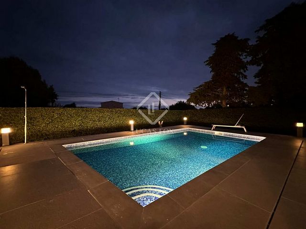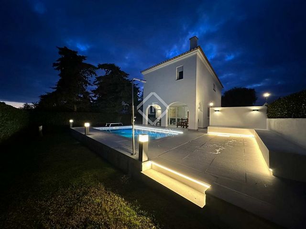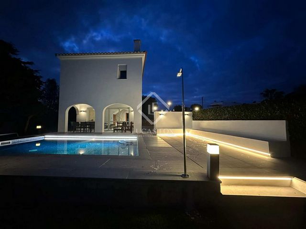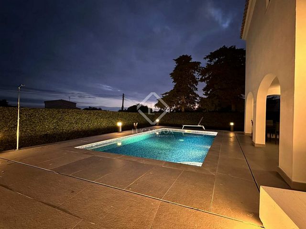PICTURES ARE LOADING...
House & single-family home for sale in Alaior
USD 793,626
House & Single-family home (For sale)
Reference:
WUPO-T22912
/ men47048
Lucas Fox presents this beautiful 153 m² villa built on a 439 m² plot recently renovated with great taste and a modern style in the centre of Son Vitaminas. The property is distributed in two floors. We have several independent accesses to the house: from the pool, from the kitchen, from the large garage and the main entrance. On the ground floor, from the main entrance, we find the spacious living room with views of the porch and pool, with natural light throughout the day, thanks to the huge sliding windows that run along the entire front façade. The living room is the heart of the house, as it connects with all the rooms such as the kitchen and toilet on the ground floor and the bedrooms on the upper floor by the modern stairs with a glass wall and views of the garden. The very spacious kitchen is fully equipped and has direct connection to the exterior and the garage. On the first floor we find a completely renovated bathroom with a lot of style and three double bedrooms. The main bedroom has a double bed, built-in wardrobes, a private bathroom and a large window with distant views of the sea. The other two double bedrooms are also very spacious and have built-in wardrobes and views of the pool and garden. Exterior, we have a very beautiful and private garden , designed with a minimalist style, top quality materials such as ceramic floors around the pool. It also has a barbecue area, swimming pool, porch and green area with ancient trees and grass. A unique and elegant property with special details to live in all year round or spend time with family and/or friends. Contact us for more information or to arrange a visit.
View more
View less
Lucas Fox presenta esta preciosa villa de 153 m² construidos sobre una parcela de 439 m² recién reformada con mucho gusto y un estilo moderno en el centro de Son Vitaminas. La vivienda se distribuye en dos plantas. Tenemos varios accesos independientes a la casa: desde la piscina, desde la cocina, desde el amplio garaje y la entrada principal. En la planta baja, desde la entrada principal, nos encontramos con el amplio salón con vistas al porche y piscina, con luz natural durante todo el día, gracias a las enormes ventanas correderas que recorren toda la fachada frontal. El salón es el corazón de la casa, ya que se conecta con todas las estancias como la cocina y el aseo de la planta baja y los dormitorios de la planta superior por las modernas escaleras con pared acristalada y vistas al jardín. La cocina muy amplia está totalmente equipada y tiene conexión directa con el exterior y el garaje. En la primera planta encontramos un baño totalmente reformado con mucho estilo y los tres dormitorios dobles. El dormitorio principal tiene cama doble, armarios empotrados, baño privado y un gran ventanal con vistas lejanas al mar. Los otros dos dormitorios dobles también son muy espaciosos y cuentan con armarios empotrados y vistas a la piscina y al jardín. En el exterior, tenemos un jardín muy bonito y privado, pensado con estilo minimalista, materiales de primera calidad como los suelos en cerámica alrededor de la piscina. Cuenta además con zona de barbacoa, piscina, porche y zona verde con árboles centenarios y césped. Una vivienda única y elegante con detalles especiales para vivir todo el año o pasar temporadas con familia y/o amigos. Póngase en contacto con nosotros para más información o para concertar una visita.
Lucas Fox presents this beautiful 153 m² villa built on a 439 m² plot recently renovated with great taste and a modern style in the centre of Son Vitaminas. The property is distributed in two floors. We have several independent accesses to the house: from the pool, from the kitchen, from the large garage and the main entrance. On the ground floor, from the main entrance, we find the spacious living room with views of the porch and pool, with natural light throughout the day, thanks to the huge sliding windows that run along the entire front façade. The living room is the heart of the house, as it connects with all the rooms such as the kitchen and toilet on the ground floor and the bedrooms on the upper floor by the modern stairs with a glass wall and views of the garden. The very spacious kitchen is fully equipped and has direct connection to the exterior and the garage. On the first floor we find a completely renovated bathroom with a lot of style and three double bedrooms. The main bedroom has a double bed, built-in wardrobes, a private bathroom and a large window with distant views of the sea. The other two double bedrooms are also very spacious and have built-in wardrobes and views of the pool and garden. Exterior, we have a very beautiful and private garden , designed with a minimalist style, top quality materials such as ceramic floors around the pool. It also has a barbecue area, swimming pool, porch and green area with ancient trees and grass. A unique and elegant property with special details to live in all year round or spend time with family and/or friends. Contact us for more information or to arrange a visit.
Reference:
WUPO-T22912
Country:
ES
Region:
Minorca
City:
Alaior
Postal code:
07730
Category:
Residential
Listing type:
For sale
Property type:
House & Single-family home
Property subtype:
Villa
Property size:
1,647 sqft
Lot size:
4,725 sqft
Bedrooms:
3
Bathrooms:
3
Furnished:
Yes
Parkings:
1
Garages:
1
Swimming pool:
Yes
Air-conditioning:
Yes
Fireplace:
Yes
Terrace:
Yes
Cellar:
Yes
Outdoor Grill:
Yes
REAL ESTATE PRICE PER SQFT IN NEARBY CITIES
| City |
Avg price per sqft house |
Avg price per sqft apartment |
|---|---|---|
| Es Mercadal | USD 400 | USD 364 |
| Mahón | USD 280 | USD 243 |
| Sant Lluís | USD 421 | - |
| Es Castell | USD 295 | - |
| Ciutadella de Menorca | USD 367 | - |
| Pollença | USD 568 | - |
| Felanitx | USD 483 | - |
| Santanyí | USD 599 | - |
| Balearic Islands | USD 423 | USD 477 |
