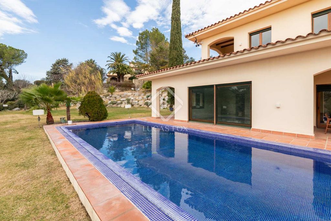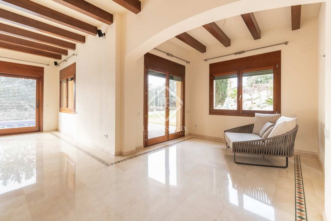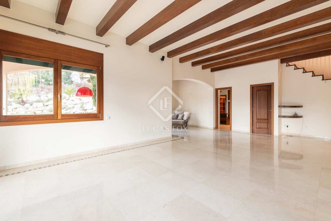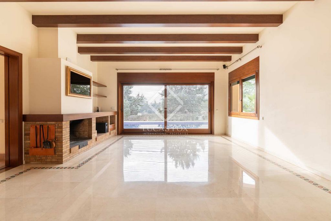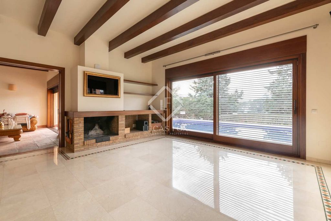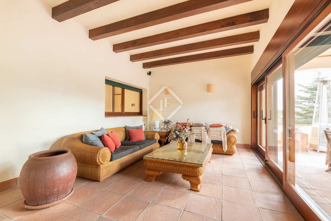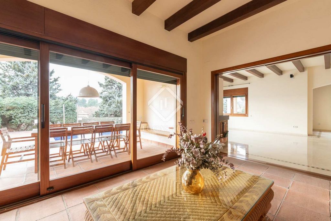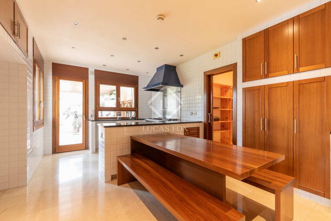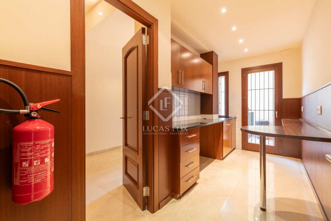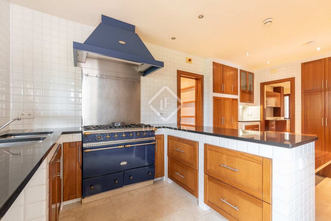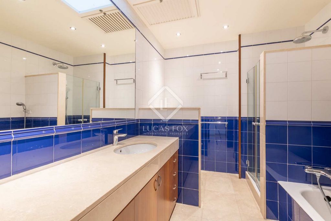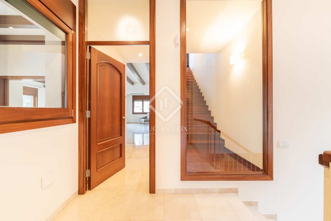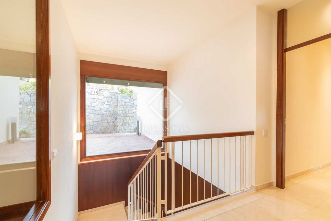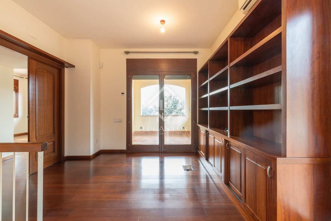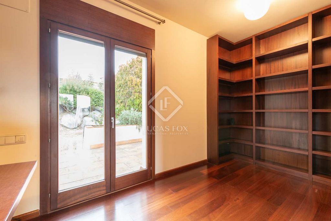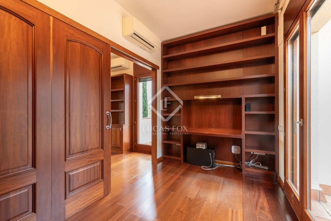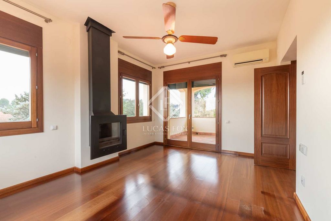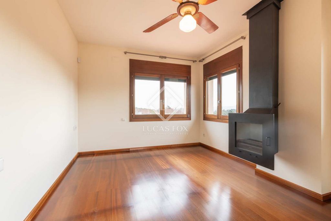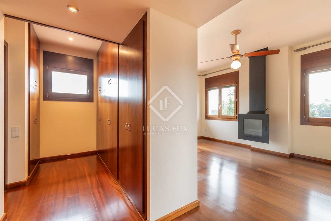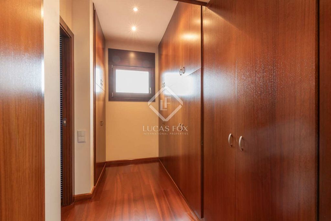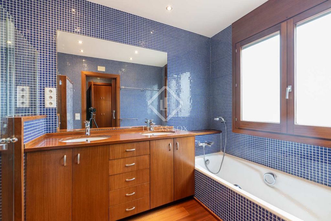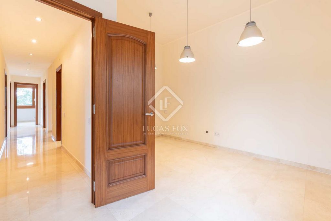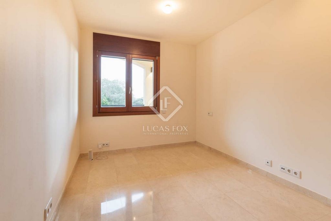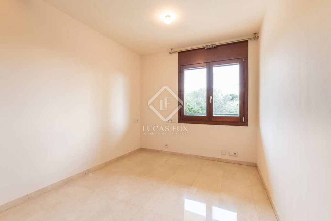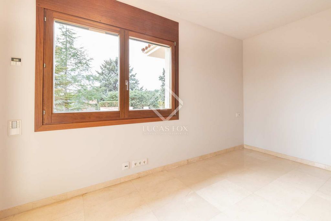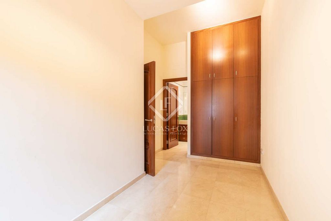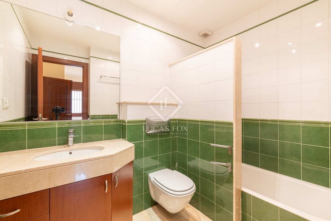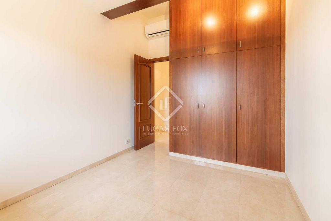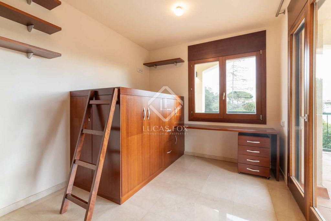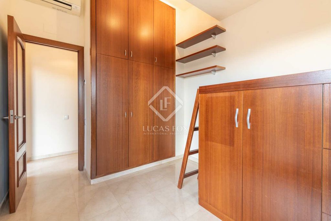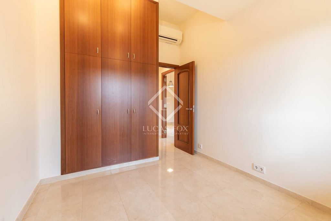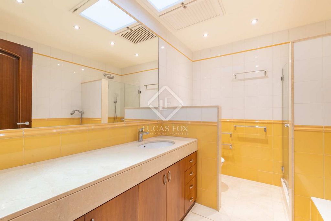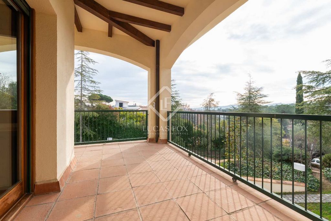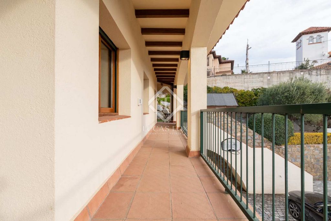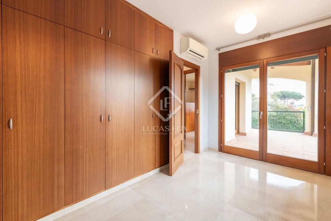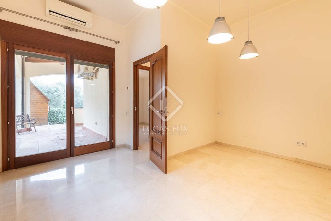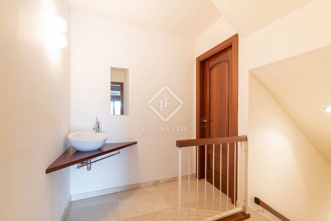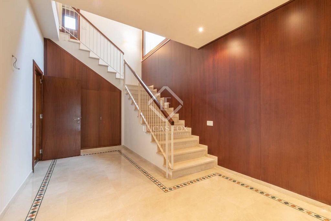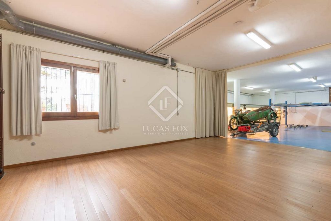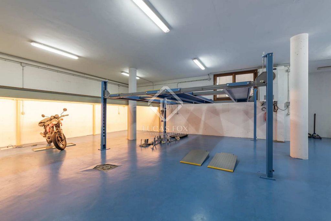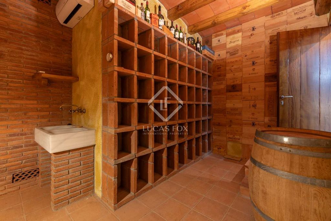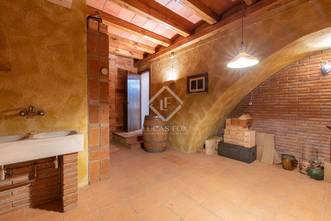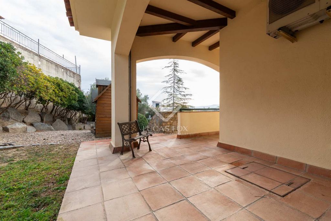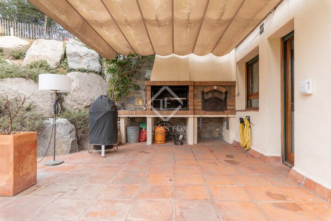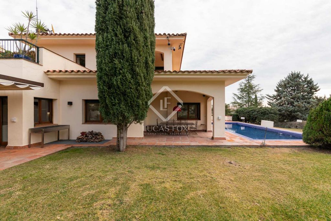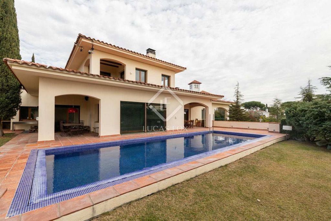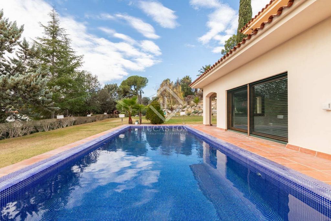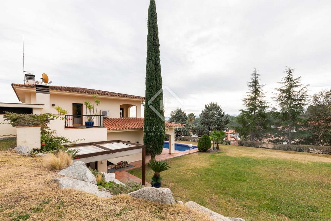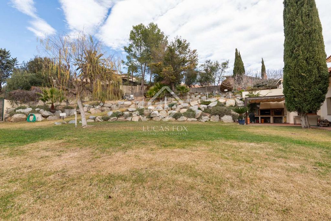PICTURES ARE LOADING...
House & single-family home for sale in Badia del Vallès
USD 1,774,594
House & Single-family home (For sale)
Reference:
WUPO-T23153
/ stc47126
Lucas Fox is pleased to present this exceptional property located in the prestigious area of Bellaterra, a few meters from the train station. Upon entering the villa, we find a two-story entrance hall that opens to a large space that includes the living room, dining room and winter terrace, with direct access to the pool area and covered porches. The perfect kitchen is accompanied by the office, the pantry and a bedroom with a full bathroom . In addition, there is a guest bathroom and the entrance to the garage and cellar. On the ground floor, there is also the bedroom area with five double bedrooms, all with impressive unobstructed views and three of them with access to a large terrace. The bedrooms offer spaciousness and have built-in wardrobes . Two large bathrooms complete this area. The lower ground floor has a multipurpose room, a spacious garage with capacity for six vehicles and approximately thirty motorcycles (or ten cars), a temperature-controlled wine cellar , a bathroom and the engine room. From the ground floor lobby , a staircase leads us to the upper floor , currently distributed in two work areas and a bedroom with its dressing room and a large full bathroom . This exclusive property has been built with high quality materials, such as solid Iroko wood and marble floor . It is ready to live in and is in excellent condition. In addition, it has a water well that supplies the automated irrigation system for the entire garden. There is the possibility of acquiring an adjacent buildable plot of 1032 m2 with the capacity to build a house of up to 516 m2. Feel free to contact us.
View more
View less
Lucas Fox se complace en presentarles esta excepcional vivienda ubicada en la prestigiosa zona de Bellaterra, a pocos metros de la estación de tren. Al acceder a la villa, nos encontramos un recibidor a dos alturas que se abre a un amplio espacio que incluye el salón, el comedor y la terraza de invierno, con acceso directo a la zona de piscina y porches cubiertos. La perfecta cocina está acompañada por el office, la despensa y un dormitorio con baño completo. Además, hay un baño de cortesía y la entrada al garaje y la cava. En la planta baja, también se encuentra la zona de descanso con cinco dormitorios dobles, todos con impresionantes vistas despejadas y tres de ellos con acceso a una amplia terraza. Los dormitorios ofrecen amplitud y disponen de armarios empotrados de madera. Dos grandes baños completan esta zona. La planta semisótano dispone de una sala polivalente, un espacioso garaje con capacidad para seis vehículos y aproximadamente treinta motocicletas (o diez coches), una bodega a temperatura controlada, un baño y la sala de máquinas. Desde el vestíbulo de la planta baja, una escalera nos conduce a la planta superior, actualmente distribuida en dos zonas de trabajo y un dormitorio con su vestidor y un amplio baño completo. Esta vivienda exclusiva se ha construido con materiales de alta calidad, como madera maciza de Iroko y suelo de mármol. Está lista para vivir y se encuentra en excelente estado de conservación. Además, cuenta con un pozo de agua que abastece el sistema automatizado de riego para todo el jardín. Existe la posibilidad de adquirir una parcela anexa construible de 1032 m2 con capacidad de construcción de una casa de hasta 516 m2. No dude en contactar con nosotros.
Lucas Fox is pleased to present this exceptional property located in the prestigious area of Bellaterra, a few meters from the train station. Upon entering the villa, we find a two-story entrance hall that opens to a large space that includes the living room, dining room and winter terrace, with direct access to the pool area and covered porches. The perfect kitchen is accompanied by the office, the pantry and a bedroom with a full bathroom . In addition, there is a guest bathroom and the entrance to the garage and cellar. On the ground floor, there is also the bedroom area with five double bedrooms, all with impressive unobstructed views and three of them with access to a large terrace. The bedrooms offer spaciousness and have built-in wardrobes . Two large bathrooms complete this area. The lower ground floor has a multipurpose room, a spacious garage with capacity for six vehicles and approximately thirty motorcycles (or ten cars), a temperature-controlled wine cellar , a bathroom and the engine room. From the ground floor lobby , a staircase leads us to the upper floor , currently distributed in two work areas and a bedroom with its dressing room and a large full bathroom . This exclusive property has been built with high quality materials, such as solid Iroko wood and marble floor . It is ready to live in and is in excellent condition. In addition, it has a water well that supplies the automated irrigation system for the entire garden. There is the possibility of acquiring an adjacent buildable plot of 1032 m2 with the capacity to build a house of up to 516 m2. Feel free to contact us.
Reference:
WUPO-T23153
Country:
ES
Region:
Barcelona
City:
Bellaterra
Postal code:
08193
Category:
Residential
Listing type:
For sale
Property type:
House & Single-family home
Property subtype:
Villa
Property size:
8,267 sqft
Lot size:
22,410 sqft
Bedrooms:
7
Bathrooms:
6
Parkings:
1
Garages:
1
Alarm:
Yes
Swimming pool:
Yes
Air-conditioning:
Yes
Balcony:
Yes
Terrace:
Yes
Outdoor Grill:
Yes
REAL ESTATE PRICE PER SQFT IN NEARBY CITIES
| City |
Avg price per sqft house |
Avg price per sqft apartment |
|---|---|---|
| Sant Cugat del Vallès | USD 284 | USD 398 |
| Sant Adrià de Besòs | - | USD 454 |
| Badalona | USD 258 | - |
| Barcelona | USD 247 | USD 501 |
| Barcelona | USD 667 | USD 639 |
| Esplugues de Llobregat | USD 634 | USD 714 |
| L'Hospitalet de Llobregat | - | USD 354 |
| Premià de Dalt | USD 241 | - |
| Castelldefels | USD 356 | USD 369 |
| Sant Andreu de Llavaneres | USD 272 | - |
| Sitges | USD 390 | USD 486 |
| Cunit | USD 146 | USD 177 |
