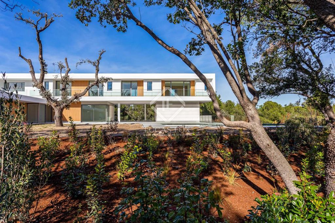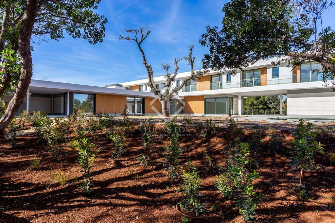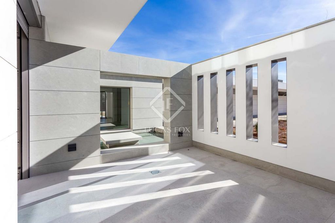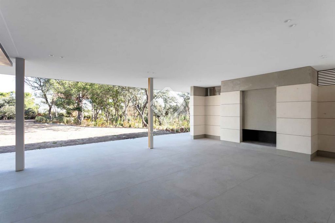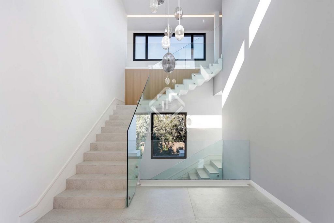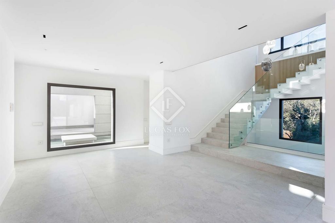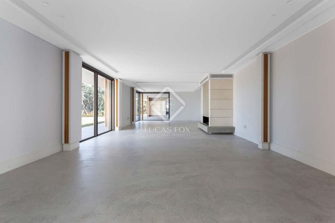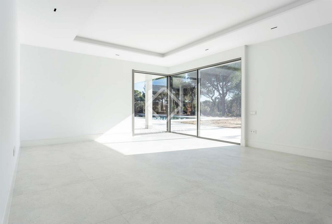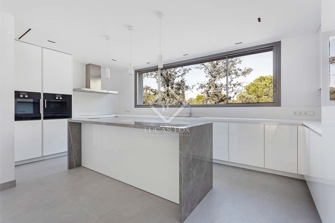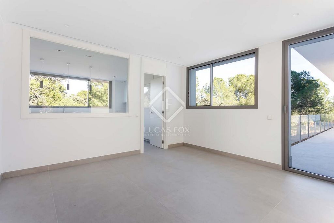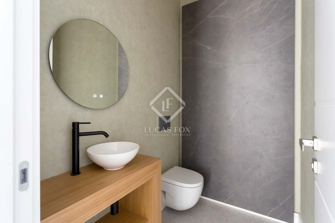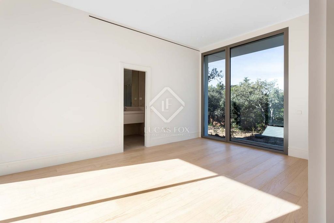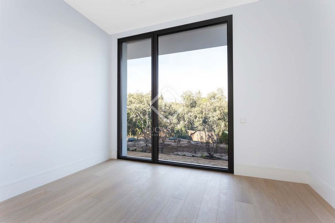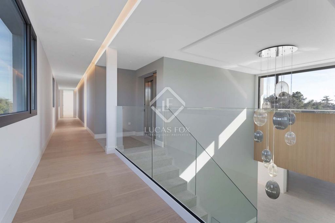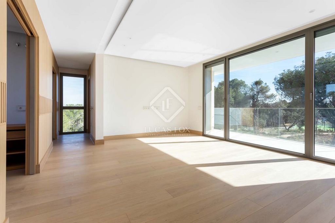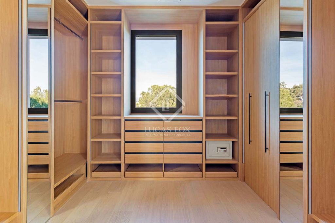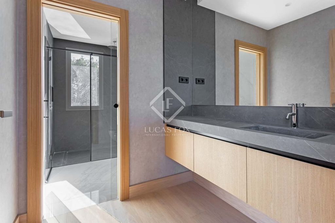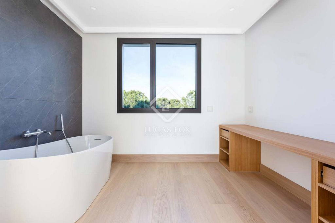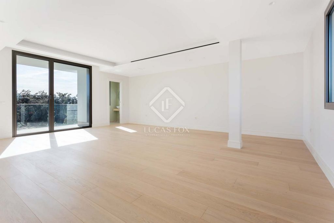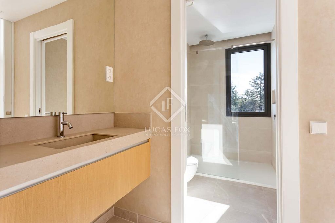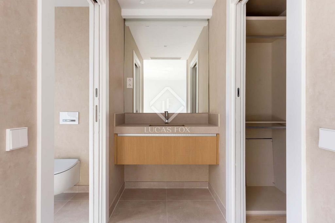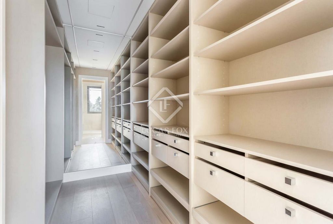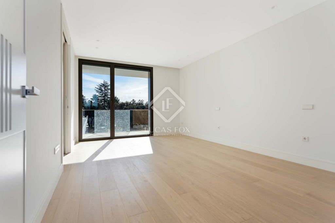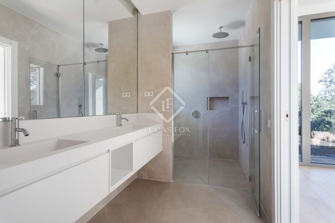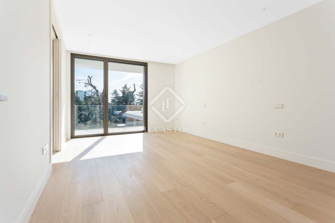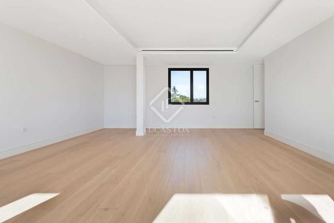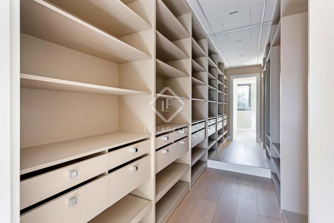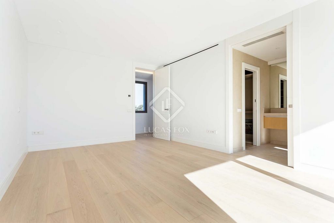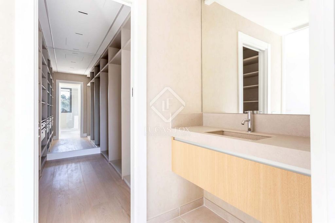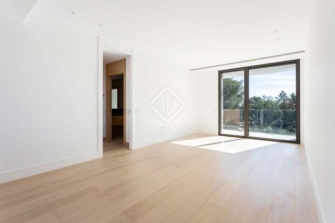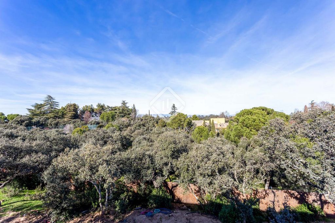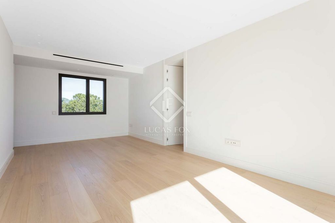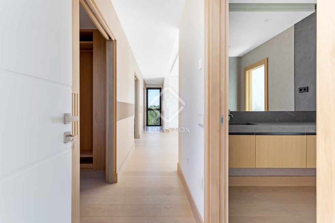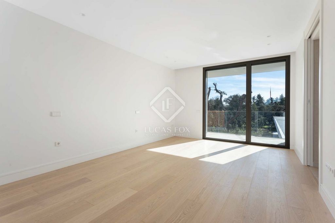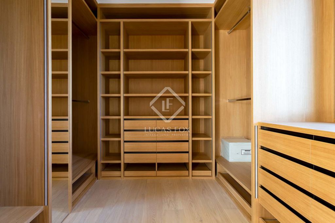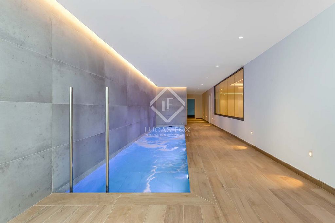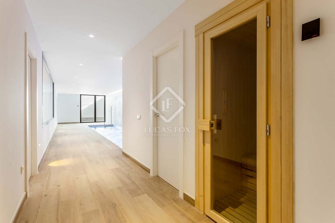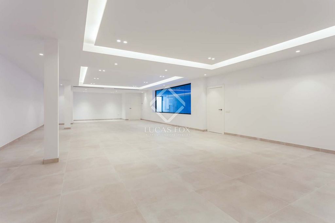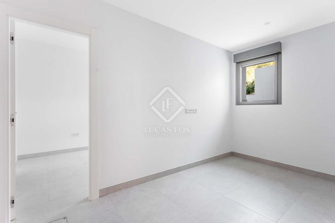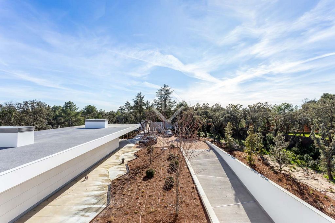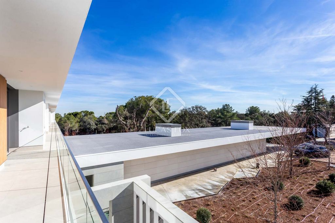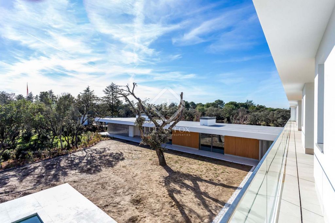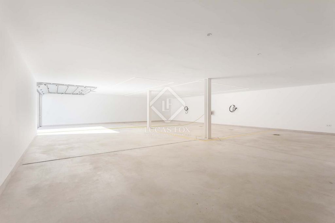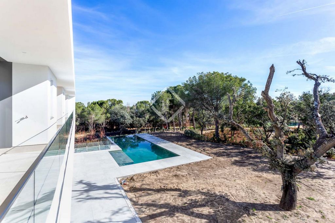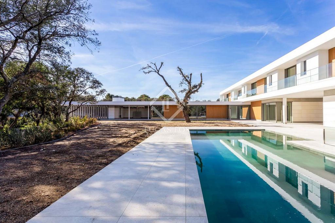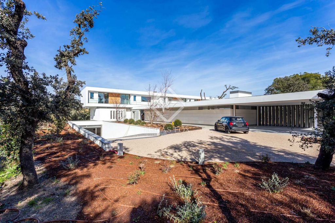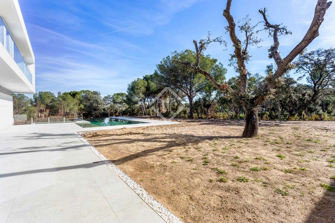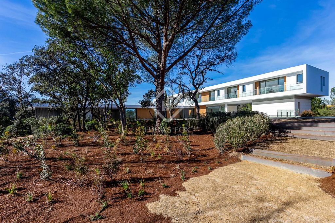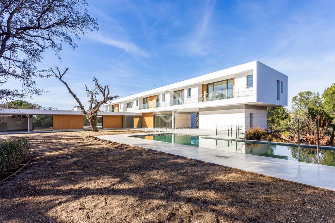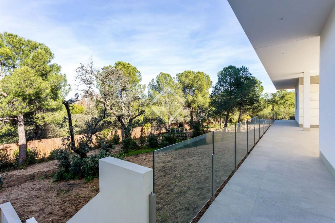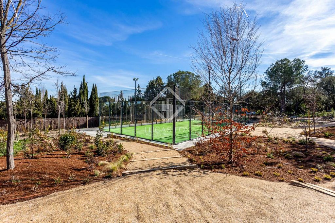USD 14,681,130
PICTURES ARE LOADING...
House & Single-family home (For sale)
Reference:
WUPO-T23239
/ mor47693
As soon as you cross the entrance gate you find yourself in your own space of privacy, tranquility and surrounded by native landscaping and with natural access to the garden and the house. Main floor : spacious and bright entrance hall that very intelligently connects the different spaces, whether social, work or family-friendly. Large living room with fireplace, super views that integrate it to the garden and its own porch, also with fireplace. Dining room sized according to the house, with direct access to another porch. Fully equipped kitchen with top quality materials, daily dining room . On this floor we also find the guest toilet, an study and a complete room and bathroom that could be used as guests. First floor: large corridor with incredible views of the mountains connect this entire floor in a very comfortable way. The main bedroom of more than 115m2 has two bathrooms, two dressing rooms and an intimate living room that can be an study or TV room. Three more bedrooms complete this floor , all with access to the terrace, bathed in light, each with its own bathroom and walking closet. Semi-basement: Sauna, internal pool, large multipurpose room. Laundry room. Two utility rooms with two bathrooms. Direct connection to the 8-car garage. In the pool area we find a changing room and a very good-sized bathroom , completely independent from the house. The tour of the garden takes us to different areas, some with grass, others with beautiful mountains and bushes. The property has a paddle tennis court with glass walls. The plot has an unbeatable location, surrounded by embassies. The construction was done with the latest technology: solar panels, geothermal, underfloor heating, cooling, home automation.
View more
View less
Nada más cruzar el portón de entrada uno ya se encuentra en su propio espacio de privacidad, tranquilidad y envuelto en una parquización autóctona y con un acceso natural hacia el jardín y la casa. Planta principal: amplio y luminoso hall de entrada que conecta de manera muy inteligente los distintos espacios, tanto sociales, de trabajos o familiar. Gran salón con chimenea, súper vistas que lo integran al jardín y su propio porche, también con chimenea. Comedor de tamaño acorde a la casa, con salida directa a otro porche. Cocina totalmente equipada con materiales de primera calidad, comedor diario. En esta planta también encotramos el aseo de cortesía, un despacho y cuarto y baño completos que podrían ser de invitados. Primera planta: amplio corredor con increíbles vistas a la sierra conectan toda esta planta de una manera muy cómoda. El dormitorio principal de más de 115m2 cuenta con dos baños, dos vestidores y un salón íntimo que puede ser despacho o sala Tv. Completan esta planta tres dormitorios más, todos con salida a la terraza, bañados en luz, cada uno con su baño y su walking closet. Semisótano: Sauna, piscina interna, sala mulitiusos de grandes dimensiones. Lavandería. Dos cuartos de servicio con dos baños. Conexión directa al garage de 8 coches. En la zona de piscina encontramos un vestuario y un baño de muy buenas dimensiones, totalmente independientes de la casa. El recorrido del jardín nos va llevando a distintas zonas, unas de cesped, otras de montes y arbustos preciosos. La propiedad cuenta con una pista de pádel con paredes vidriadas. La parcela tiene una ubicación inmejorable, rodeada de embajadas. La construcción fue hecha con la última tecnología: paneles solares, geotermia, suelo radiante, refrescante, domótica.
As soon as you cross the entrance gate you find yourself in your own space of privacy, tranquility and surrounded by native landscaping and with natural access to the garden and the house. Main floor : spacious and bright entrance hall that very intelligently connects the different spaces, whether social, work or family-friendly. Large living room with fireplace, super views that integrate it to the garden and its own porch, also with fireplace. Dining room sized according to the house, with direct access to another porch. Fully equipped kitchen with top quality materials, daily dining room . On this floor we also find the guest toilet, an study and a complete room and bathroom that could be used as guests. First floor: large corridor with incredible views of the mountains connect this entire floor in a very comfortable way. The main bedroom of more than 115m2 has two bathrooms, two dressing rooms and an intimate living room that can be an study or TV room. Three more bedrooms complete this floor , all with access to the terrace, bathed in light, each with its own bathroom and walking closet. Semi-basement: Sauna, internal pool, large multipurpose room. Laundry room. Two utility rooms with two bathrooms. Direct connection to the 8-car garage. In the pool area we find a changing room and a very good-sized bathroom , completely independent from the house. The tour of the garden takes us to different areas, some with grass, others with beautiful mountains and bushes. The property has a paddle tennis court with glass walls. The plot has an unbeatable location, surrounded by embassies. The construction was done with the latest technology: solar panels, geothermal, underfloor heating, cooling, home automation.
Reference:
WUPO-T23239
Country:
ES
Region:
Madrid
City:
Madrid
Postal code:
28109
Category:
Residential
Listing type:
For sale
Property type:
House & Single-family home
Property subtype:
Villa
Property size:
19,375 sqft
Lot size:
113,559 sqft
Bedrooms:
7
Bathrooms:
12
Furnished:
Yes
Equipped kitchen:
Yes
Parkings:
1
Garages:
1
Alarm:
Yes
Swimming pool:
Yes
Tennis:
Yes
Air-conditioning:
Yes
Fireplace:
Yes
Terrace:
Yes
Cellar:
Yes
Outdoor Grill:
Yes
SIMILAR PROPERTY LISTINGS
AVERAGE HOME VALUES IN MADRID
REAL ESTATE PRICE PER SQFT IN NEARBY CITIES
| City |
Avg price per sqft house |
Avg price per sqft apartment |
|---|---|---|
| Madrid | USD 336 | USD 496 |
| Spain | USD 355 | USD 351 |
| Coslada | - | USD 312 |
| Alcobendas | - | USD 453 |
